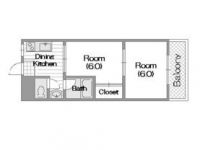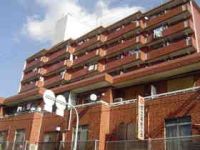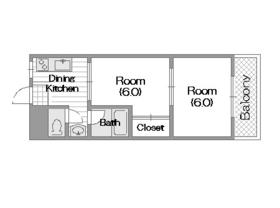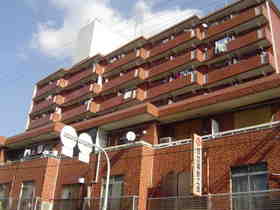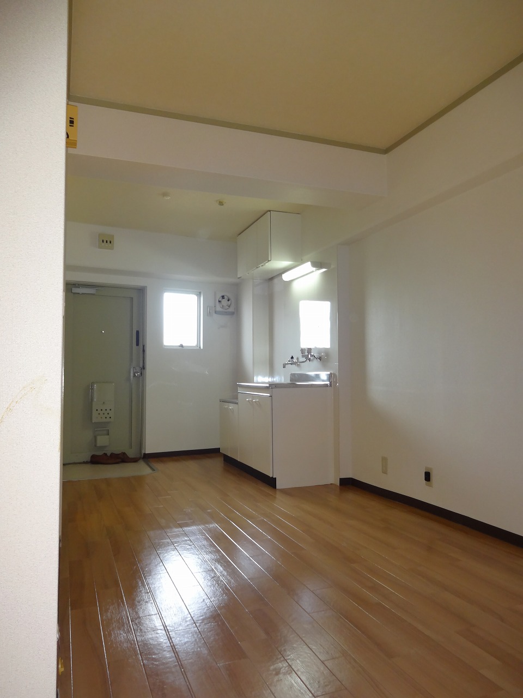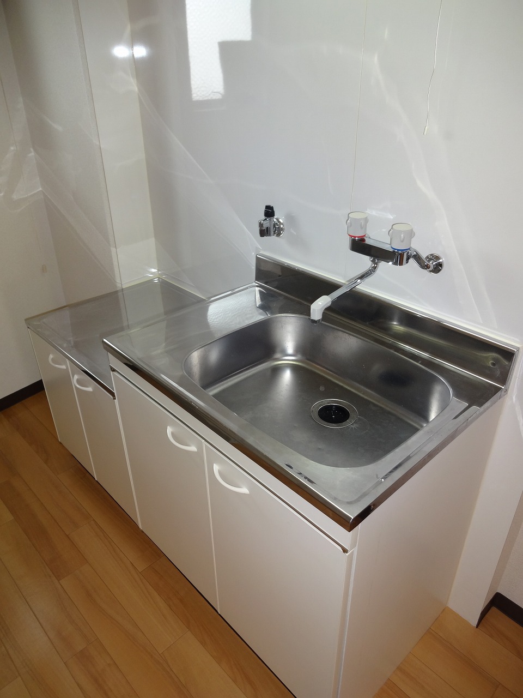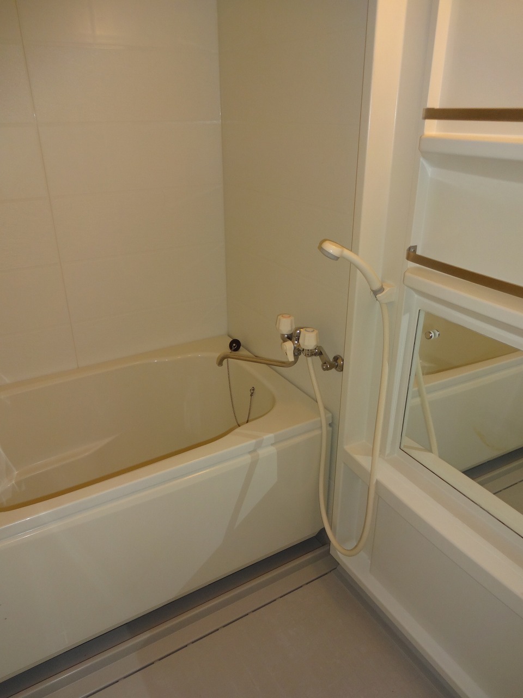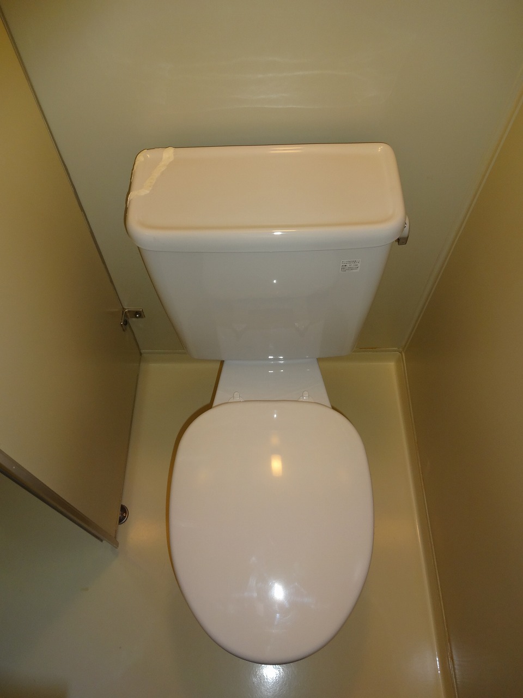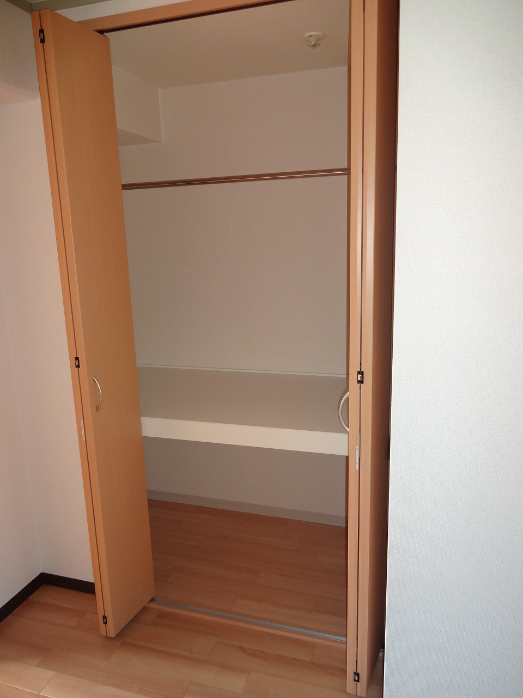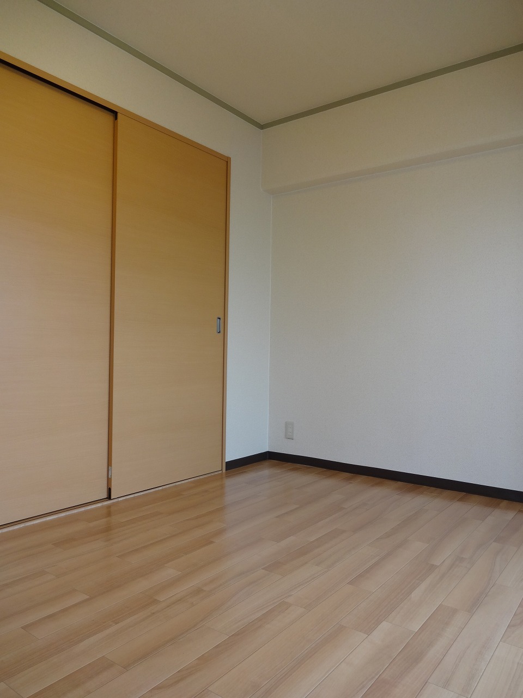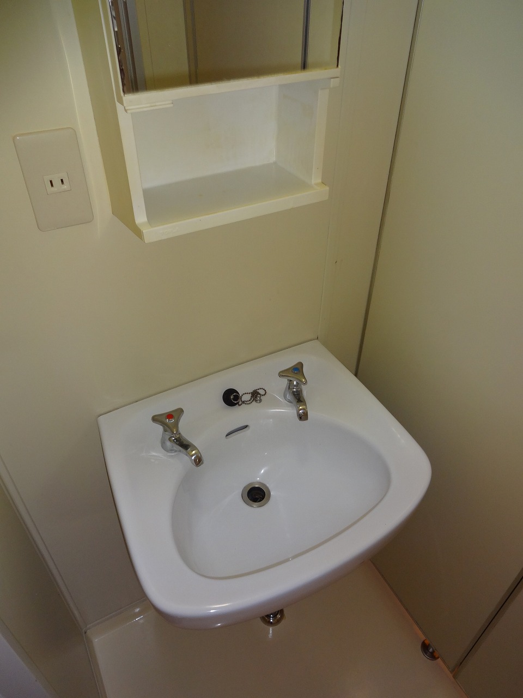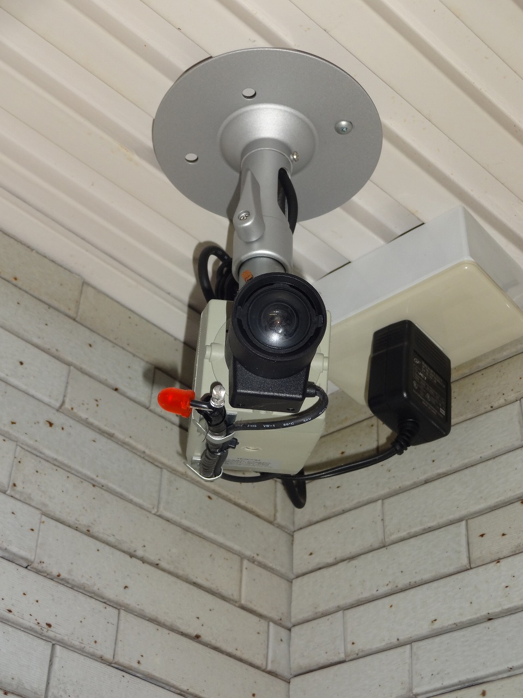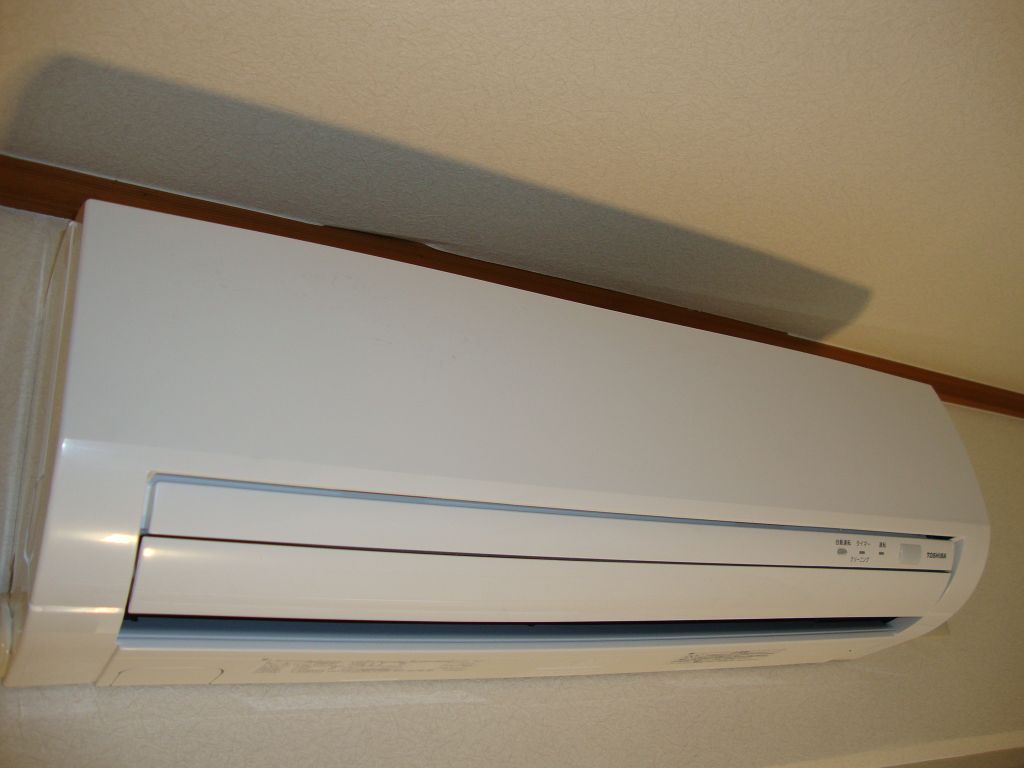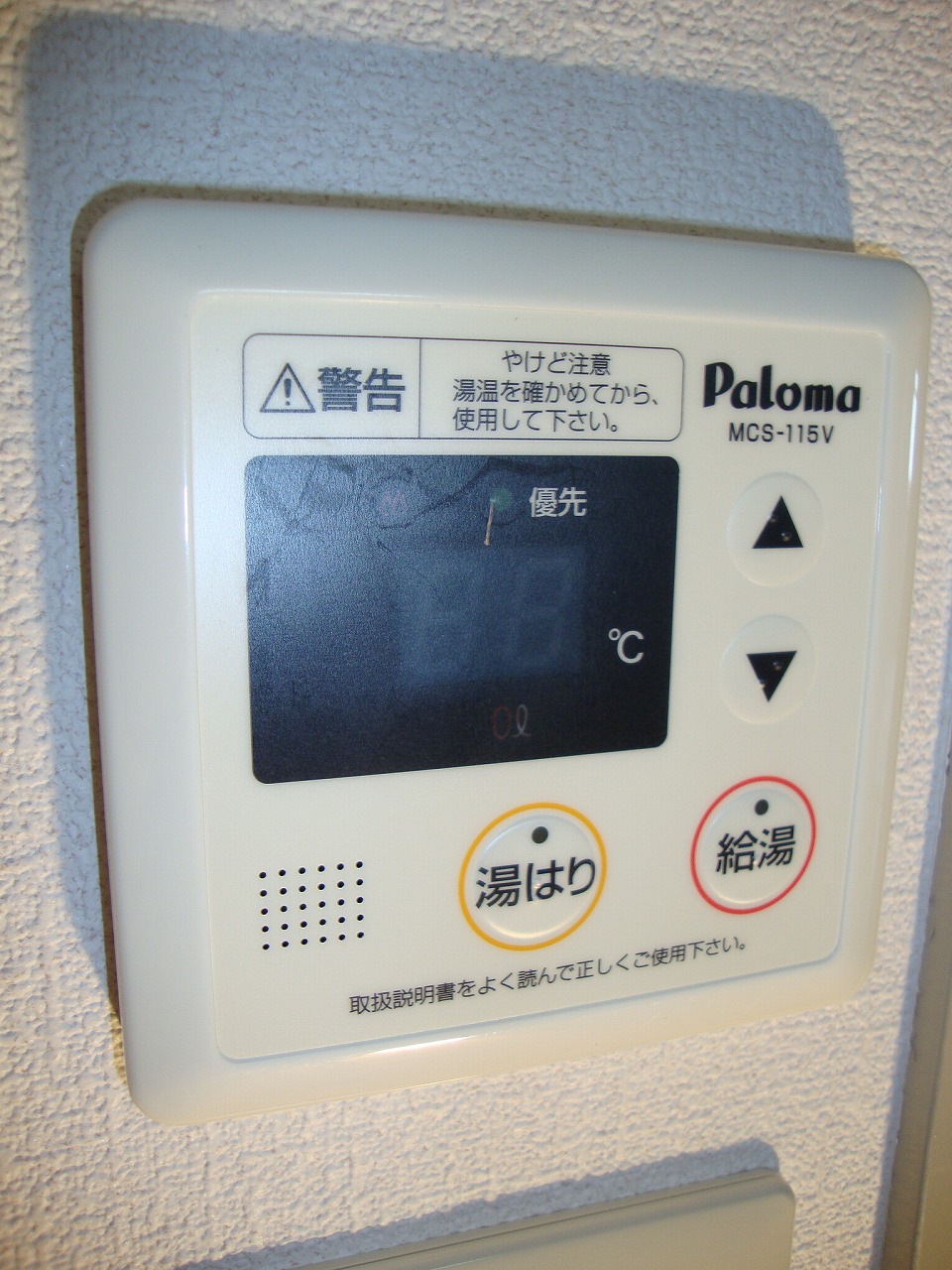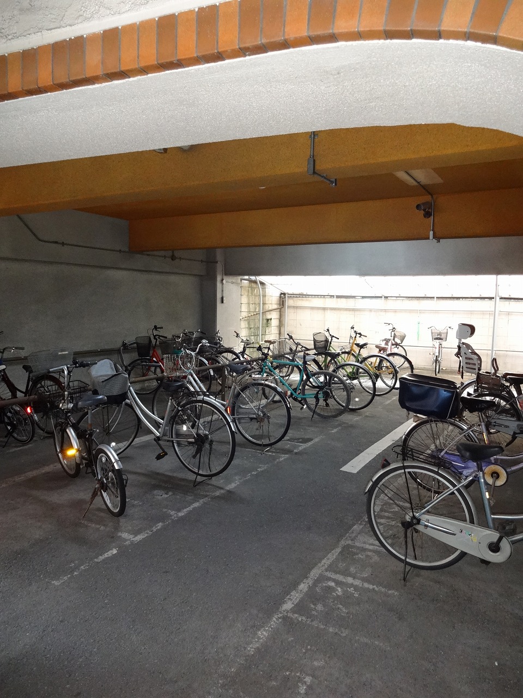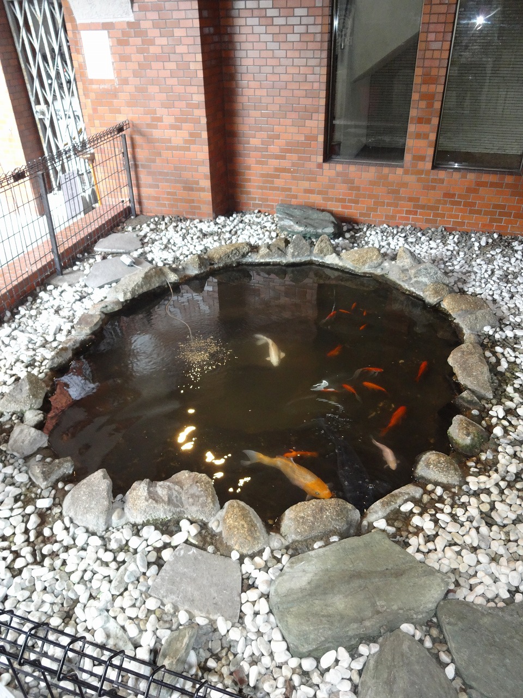|
Railroad-station 沿線・駅 | | Subway Sennichimae Line / Sakuragawa 地下鉄千日前線/桜川 |
Address 住所 | | Osaka-shi, Osaka, Naniwa-ku, Sakuragawa 4 大阪府大阪市浪速区桜川4 |
Walk 徒歩 | | 7 minutes 7分 |
Rent 賃料 | | 57,000 yen 5.7万円 |
Management expenses 管理費・共益費 | | 8000 yen 8000円 |
Key money 礼金 | | 50,000 yen 5万円 |
Floor plan 間取り | | 1LDK 1LDK |
Occupied area 専有面積 | | 30 sq m 30m2 |
Direction 向き | | East 東 |
Type 種別 | | Mansion マンション |
Year Built 築年 | | Built 40 years 築40年 |
|
April 2005 exterior ・ Was interior completely renovated! It was an empty room.
2005年4月外装・内装全面改装しました! 空室でました。
|
|
Caretaker resident separate Bathroom vanity 2-neck Gasukitchin closet balcony Elevator 2 groups Bicycle-parking space ・ Parking Lot Launderette Washing machine can be installed Dressing room
管理人常駐 セパレート 洗面化粧台 2口ガスキッチン クローゼット バルコニー エレベーター2基 駐輪場・駐車場 コインランドリー 洗濯機設置可能 脱衣所
|
|
Bus toilet by, balcony, Air conditioning, Gas stove correspondence, closet, Flooring, Corner dwelling unit, Dressing room, Elevator, Seperate, Bathroom vanity, Two-burner stove, Bicycle-parking space, Optical fiber, Immediate Available, Deposit required, With lighting, 24-hour manned management, Two tenants consultation, Nakate 0.54 months, Net private line, Elevator 2 groups, 3 station more accessible, 3 along the line more accessible, Within a 5-minute walk station, 24 hours garbage disposal Allowed, On-site trash Storage, High speed Internet correspondence
バストイレ別、バルコニー、エアコン、ガスコンロ対応、クロゼット、フローリング、角住戸、脱衣所、エレベーター、洗面所独立、洗面化粧台、2口コンロ、駐輪場、光ファイバー、即入居可、敷金不要、照明付、24時間有人管理、二人入居相談、仲手0.54ヶ月、ネット専用回線、エレベーター2基、3駅以上利用可、3沿線以上利用可、駅徒歩5分以内、24時間ゴミ出し可、敷地内ごみ置き場、高速ネット対応
|
Property name 物件名 | | Rental housing of Osaka-shi, Osaka, Naniwa-ku, Sakuragawa 4 Sakuragawa Station [Rental apartment ・ Apartment] information Property Details 大阪府大阪市浪速区桜川4 桜川駅の賃貸住宅[賃貸マンション・アパート]情報 物件詳細 |
Transportation facilities 交通機関 | | Subway Sennichimae Line / Ayumi Sakuragawa 7 minutes
Hanshin Namba Line / Ayumi Sakuragawa 5 minutes
Subway Nagahori Tsurumi-ryokuchi Line / Taisho step 5 minutes 地下鉄千日前線/桜川 歩7分
阪神なんば線/桜川 歩5分
地下鉄長堀鶴見緑地線/大正 歩5分
|
Floor plan details 間取り詳細 | | Hiroshi 6.2 LDK10.0 洋6.2 LDK10.0 |
Construction 構造 | | Steel rebar 鉄骨鉄筋 |
Story 階建 | | 4th floor / Nine-storey 4階/9階建 |
Built years 築年月 | | April 1975 1975年4月 |
Parking lot 駐車場 | | Site 15750 yen 敷地内15750円 |
Move-in 入居 | | Immediately 即 |
Trade aspect 取引態様 | | Mediation 仲介 |
Conditions 条件 | | Two people Available / Children Allowed 二人入居可/子供可 |
Intermediate fee 仲介手数料 | | 0.525 months 0.525ヶ月 |
Remarks 備考 | | Resident management 常駐管理 |
Area information 周辺情報 | | Kansai Super Minamihorie store (supermarket) up to 792m Yamazaki shop Inui (convenience store) up to 105m to the Osaka Municipal Tateba elementary school (elementary school) 275m Osaka Municipal Tateba kindergarten (kindergarten ・ To nursery school) up to 211m Naniwa hospital (hospital) 605m to 972m Ashihara park (park) 関西スーパー南堀江店(スーパー)まで792mヤマザキショップイヌイ(コンビニ)まで105m大阪市立立葉小学校(小学校)まで275m大阪市立立葉幼稚園(幼稚園・保育園)まで211mなにわ病院(病院)まで972m芦原公園(公園)まで605m |
