Rentals » Kansai » Osaka prefecture » Nishi-ku
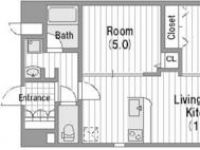 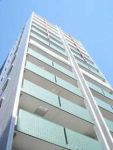
| Railroad-station 沿線・駅 | | Subway Sennichimae Line / Nishinagahori 地下鉄千日前線/西長堀 | Address 住所 | | Osaka-shi, Osaka, Nishi-ku, Kitahorie 4 大阪府大阪市西区北堀江4 | Walk 徒歩 | | 1 minute 1分 | Rent 賃料 | | 145,000 yen 14.5万円 | Management expenses 管理費・共益費 | | 15000 yen 15000円 | Key money 礼金 | | 250,000 yen 25万円 | Security deposit 敷金 | | 50,000 yen 5万円 | Floor plan 間取り | | 2LDK 2LDK | Occupied area 専有面積 | | 53.68 sq m 53.68m2 | Direction 向き | | South 南 | Type 種別 | | Mansion マンション | Year Built 築年 | | Built seven years 築7年 | | Pets (dog ・ Cat) possible breeding and security-oriented apartment! ペット(犬・猫)飼育可能&セキュリティ重視マンション! |
| Add-fired function with bus BS ・ CS correspondence CATV Delivery Box Optical fiber corresponding Auto-lock with a TV monitor surveillance camera Dimple key 3 with neck grill gas system Kitchen Cleaning function with toilet seat Bathroom vanity Facing south 追焚機能付バス BS・CS対応 CATV 宅配ボックス 光ファイバー対応 TVモニター付オートロック 防犯カメラ ディンプルキー 3口グリル付ガスシステムキッチン 洗浄機能付便座 洗面化粧台 南向き |
| Bus toilet by, balcony, Air conditioning, Gas stove correspondence, closet, Flooring, TV interphone, Bathroom Dryer, auto lock, Indoor laundry location, Shoe box, System kitchen, Facing south, Add-fired function bathroom, Corner dwelling unit, Warm water washing toilet seat, Elevator, Seperate, Bathroom vanity, Bicycle-parking space, Delivery Box, CATV, Optical fiber, Immediate Available, Two-sided lighting, BS ・ CS, 3-neck over stove, surveillance camera, Pets Negotiable, With lighting, Sale rent, Otobasu, With grill, Two tenants consultation, Bike shelter, 24-hour emergency call system, All living room flooring, Nakate 0.54 months, Two air conditioning, Dimple key, CS, Net private line, Flat to the station, Window in the kitchen, Double lock key, 24-hour ventilation system, Room share consultation, People a sense of light sensor, 3 station more accessible, 3 along the line more accessible, Within a 5-minute walk station, 24 hours garbage disposal Allowed, On-site trash Storage, Day shift management, LDK12 tatami mats or more, Entrance storage, Auto Light, BS, High speed Internet correspondence バストイレ別、バルコニー、エアコン、ガスコンロ対応、クロゼット、フローリング、TVインターホン、浴室乾燥機、オートロック、室内洗濯置、シューズボックス、システムキッチン、南向き、追焚機能浴室、角住戸、温水洗浄便座、エレベーター、洗面所独立、洗面化粧台、駐輪場、宅配ボックス、CATV、光ファイバー、即入居可、2面採光、BS・CS、3口以上コンロ、防犯カメラ、ペット相談、照明付、分譲賃貸、オートバス、グリル付、二人入居相談、バイク置場、24時間緊急通報システム、全居室フローリング、仲手0.54ヶ月、エアコン2台、ディンプルキー、CS、ネット専用回線、駅まで平坦、キッチンに窓、ダブルロックキー、24時間換気システム、ルームシェア相談、人感照明センサー、3駅以上利用可、3沿線以上利用可、駅徒歩5分以内、24時間ゴミ出し可、敷地内ごみ置き場、日勤管理、LDK12畳以上、玄関収納、オートライト、BS、高速ネット対応 |
Property name 物件名 | | Rental housing of Osaka-shi, Osaka, Nishi-ku, Kitahorie 4 Nishinagahori Station [Rental apartment ・ Apartment] information Property Details 大阪府大阪市西区北堀江4 西長堀駅の賃貸住宅[賃貸マンション・アパート]情報 物件詳細 | Transportation facilities 交通機関 | | Subway Sennichimae Line / Nishinagahori step 1 minute
Hanshin Namba Line / Ayumi Sakuragawa 5 minutes
Subway Nagahori Tsurumi-ryokuchi Line / Nishiohashi walk 7 minutes 地下鉄千日前線/西長堀 歩1分
阪神なんば線/桜川 歩5分
地下鉄長堀鶴見緑地線/西大橋 歩7分
| Floor plan details 間取り詳細 | | Hiroshi 6.1 Hiroshi 5 LDK14 洋6.1 洋5 LDK14 | Construction 構造 | | Rebar Con 鉄筋コン | Story 階建 | | 13th floor / 13-story 13階/13階建 | Built years 築年月 | | March 2008 2008年3月 | Parking lot 駐車場 | | Site 25000 yen 敷地内25000円 | Move-in 入居 | | Immediately 即 | Trade aspect 取引態様 | | Mediation 仲介 | Conditions 条件 | | Two people Available / Children Allowed / Pets Negotiable 二人入居可/子供可/ペット相談 | Total units 総戸数 | | 72 units 72戸 | Intermediate fee 仲介手数料 | | 0.525 months 0.525ヶ月 | Remarks 備考 | | Resident management 常駐管理 | Area information 周辺情報 | | Koyo Horie store (supermarket) up to 110m FamilyMart Kitahorie chome store (convenience store) up to 106m Daikoku drag Nishinagahori shop (drugstore) to 589m Osaka Municipal Central to 106m Osaka Municipal Horie junior high school (junior high school) up to 598m Osaka Municipal Horie elementary school (elementary school) コーヨー堀江店(スーパー)まで110mファミリーマート北堀江四丁目店(コンビニ)まで106mダイコクドラッグ西長堀店(ドラッグストア)まで106m大阪市立堀江中学校(中学校)まで598m大阪市立堀江小学校(小学校)まで589m大阪市立中央図書館(図書館)まで241m |
Building appearance建物外観 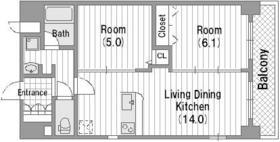
Living and room居室・リビング 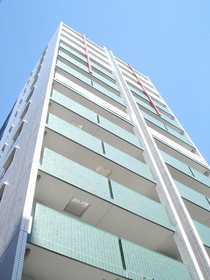
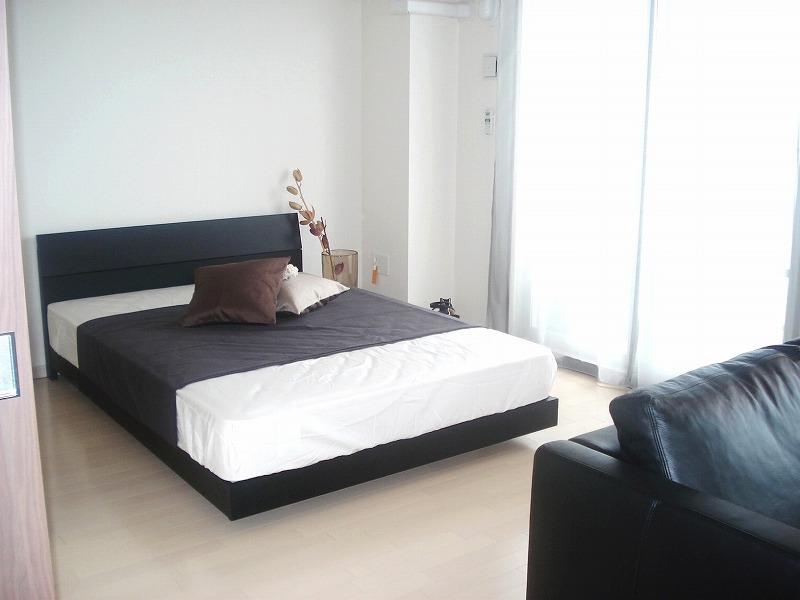
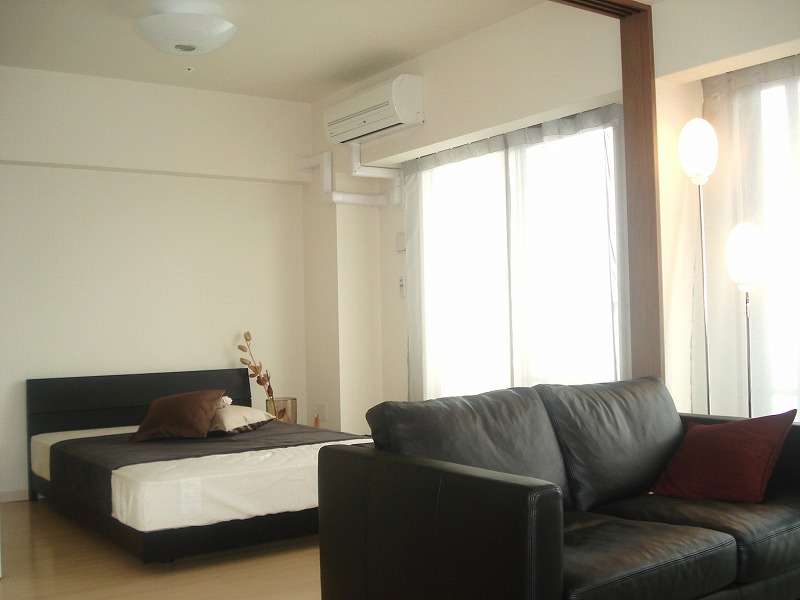
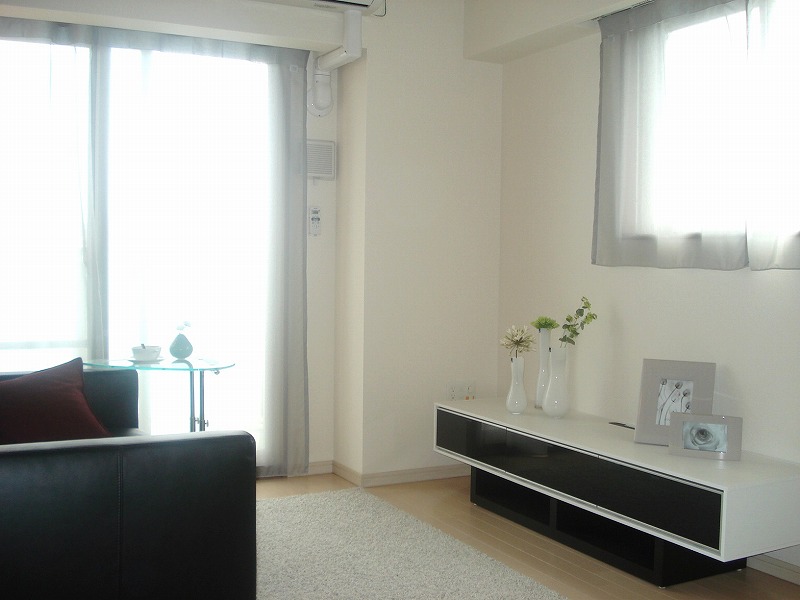
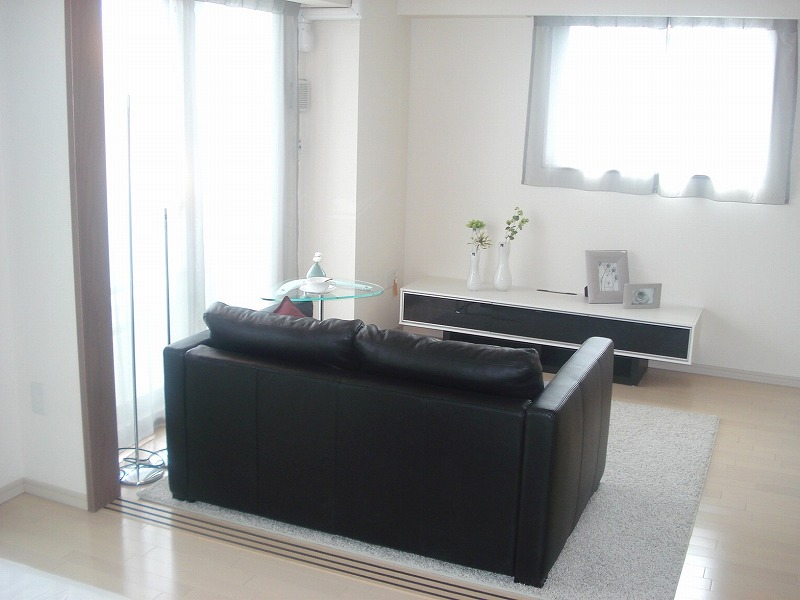
Kitchenキッチン 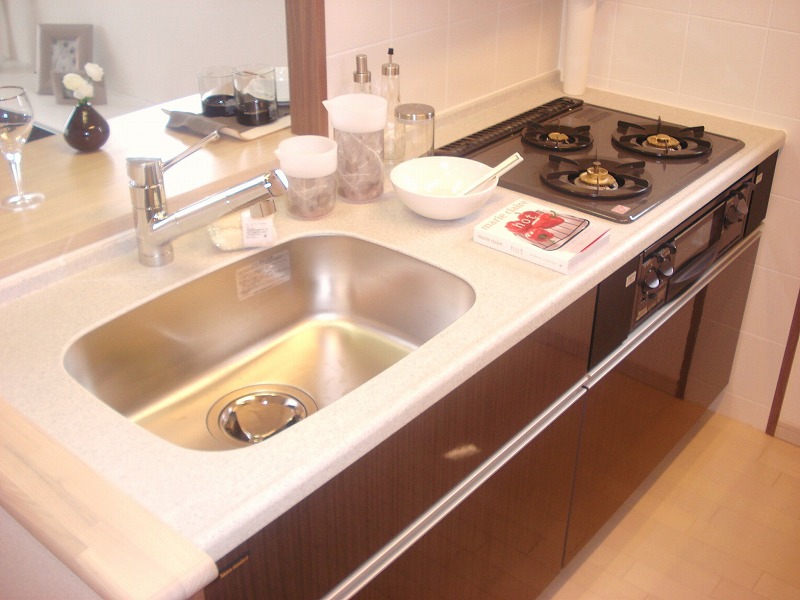
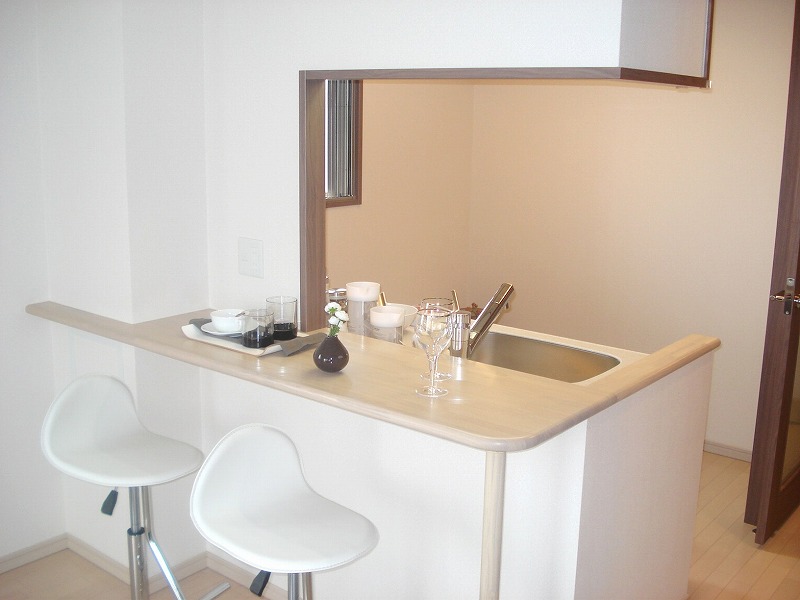
Bathバス 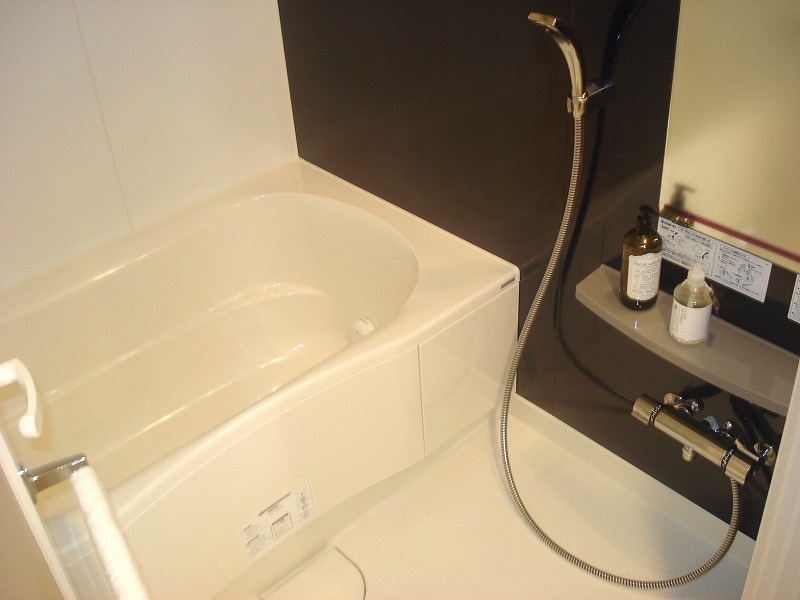
Toiletトイレ 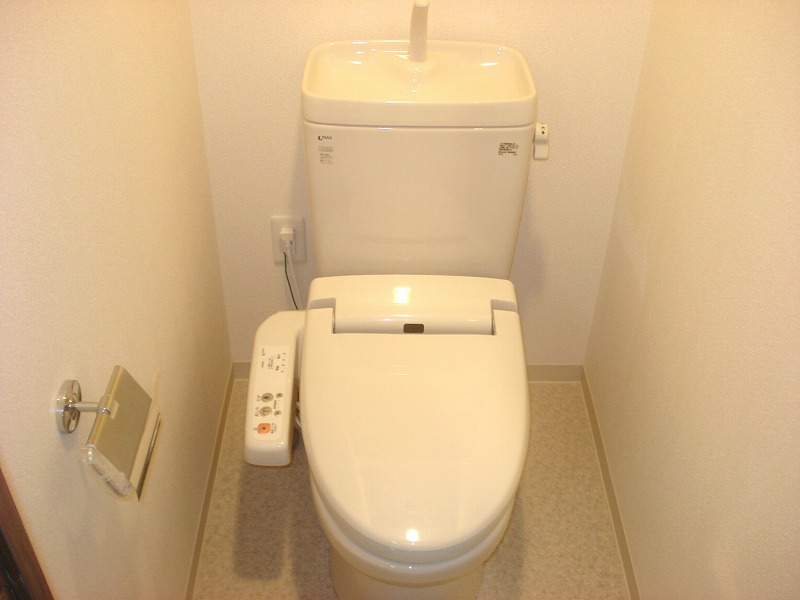
Receipt収納 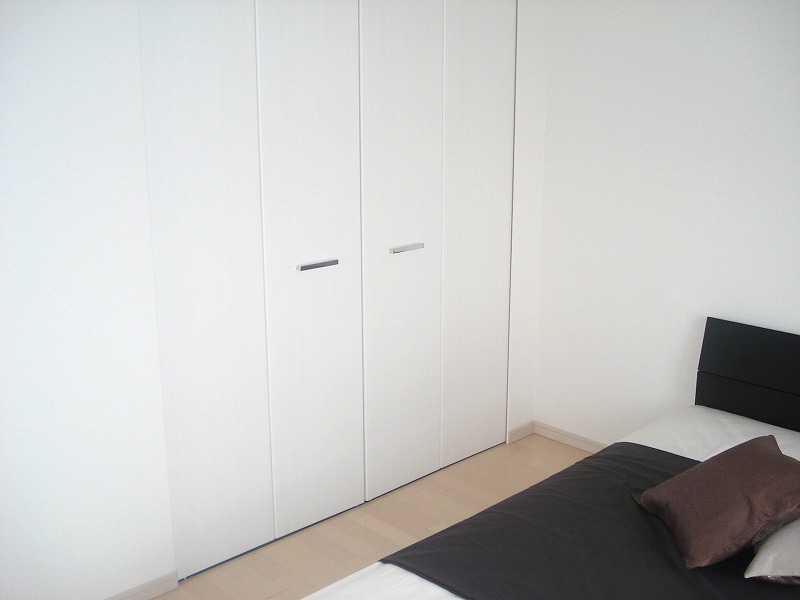
Washroom洗面所 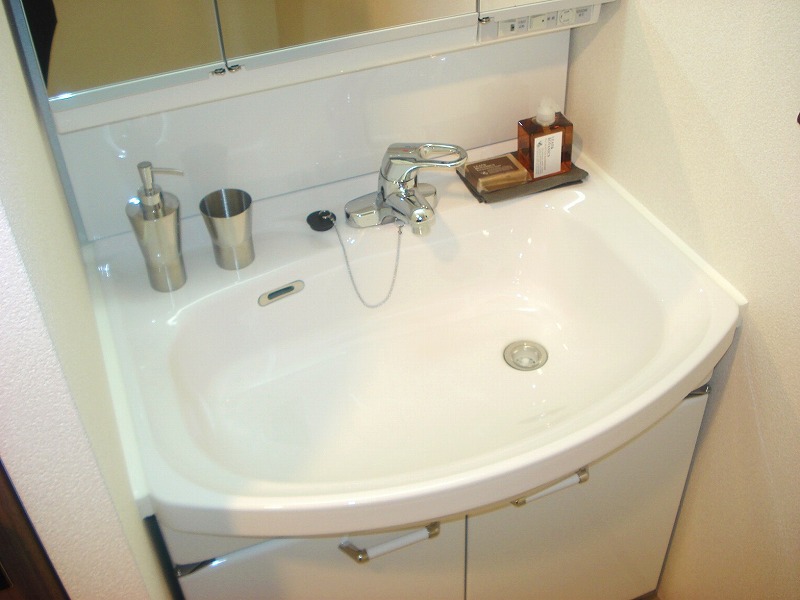
Entranceエントランス 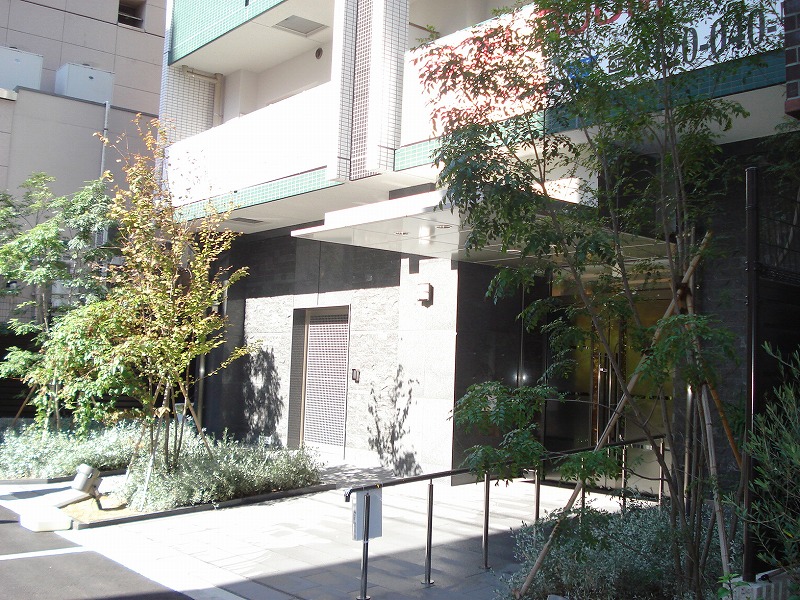
Lobbyロビー 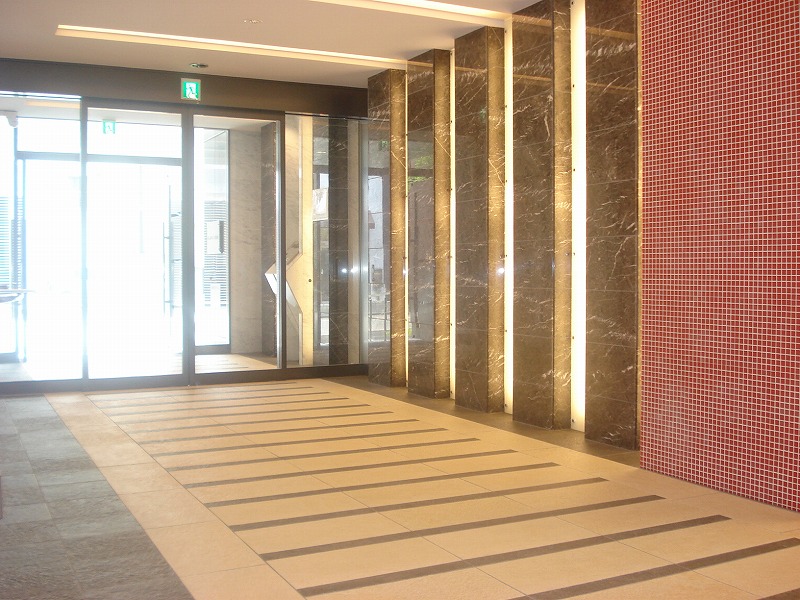
Location
|















