Rentals » Kansai » Osaka prefecture » Nishi-ku
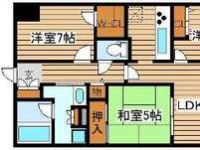 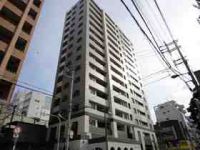
| Railroad-station 沿線・駅 | | Subway Midosuji Line / Shinsaibashi 地下鉄御堂筋線/心斎橋 | Address 住所 | | Osaka-shi, Osaka, Nishi-ku Shinmachi 2 大阪府大阪市西区新町2 | Walk 徒歩 | | 13 minutes 13分 | Rent 賃料 | | 159,000 yen 15.9万円 | Management expenses 管理費・共益費 | | 7000 yen 7000円 | Key money 礼金 | | 338,000 yen 33.8万円 | Security deposit 敷金 | | 169,000 yen 16.9万円 | Floor plan 間取り | | 3LDK 3LDK | Occupied area 専有面積 | | 67.98 sq m 67.98m2 | Direction 向き | | South 南 | Type 種別 | | Mansion マンション | Year Built 築年 | | Built in 9 years 築9年 | | Esurido Shinmachi エスリード新町 |
| 159,000 deals local waiting Allowed than brokerage fees 0 yen competitors of all properties 全物件の仲介手数料0円他社より15.9万お得現地待合可 |
| It is built shallow 3LDK property advent of pet OK with proven es lead series condominium series. Day is also good, Balcony also widely, Family ・ It is your satisfaction property regardless couple. There is also a quiet location near park. 分譲シリーズで定評のあるエスリードシリーズでペットOKの築浅3LDK物件登場です。日当たりも良く、バルコニーも広く、ファミリー・カップル問わずご満足頂ける物件です。近くに公園もあり閑静な立地。 |
| Bus toilet by, balcony, Gas stove correspondence, closet, Flooring, TV interphone, Bathroom Dryer, auto lock, Indoor laundry location, Shoe box, Facing south, Add-fired function bathroom, Warm water washing toilet seat, Dressing room, Elevator, Bicycle-parking space, Delivery Box, CATV, Outer wall tiling, Immediate Available, BS ・ CS, 3-neck over stove, surveillance camera, Stand-alone kitchen, Pets Negotiable, Sale rent, Walk-in closet, CATV Internet, Two tenants consultation, Bike shelter, 24-hour emergency call system, CS, Flat to the station, Floor heating, Double lock key, disposer, Outer wall concrete, Closet 2 places, Entrance porch, Soundproof sash, Earthquake-resistant structure, Interior concrete, Haisasshi, 3 station more accessible, 3 along the line more accessible, Within a 5-minute walk station, 24 hours garbage disposal Allowed, On-site trash Storage, Built within five years, Day shift management, LDK12 tatami mats or more, Bedroom 10 tatami mats or more, Glass top stove, Door to the washroom, South balcony, Entrance storage, Auto Light, Downlight, BS, Guarantee company Available バストイレ別、バルコニー、ガスコンロ対応、クロゼット、フローリング、TVインターホン、浴室乾燥機、オートロック、室内洗濯置、シューズボックス、南向き、追焚機能浴室、温水洗浄便座、脱衣所、エレベーター、駐輪場、宅配ボックス、CATV、外壁タイル張り、即入居可、BS・CS、3口以上コンロ、防犯カメラ、独立型キッチン、ペット相談、分譲賃貸、ウォークインクロゼット、CATVインターネット、二人入居相談、バイク置場、24時間緊急通報システム、CS、駅まで平坦、床暖房、ダブルロックキー、ディスポーザー、外壁コンクリート、クロゼット2ヶ所、玄関ポーチ、防音サッシ、耐震構造、内装コンクリート、ハイサッシ、3駅以上利用可、3沿線以上利用可、駅徒歩5分以内、24時間ゴミ出し可、敷地内ごみ置き場、築5年以内、日勤管理、LDK12畳以上、寝室10畳以上、ガラストップコンロ、洗面所にドア、南面バルコニー、玄関収納、オートライト、ダウンライト、BS、保証会社利用可 |
Property name 物件名 | | Rental housing of Osaka-shi, Osaka, Nishi-ku Shinmachi 2 Shinsaibashi Station [Rental apartment ・ Apartment] information Property Details 大阪府大阪市西区新町2 心斎橋駅の賃貸住宅[賃貸マンション・アパート]情報 物件詳細 | Transportation facilities 交通機関 | | Subway Midosuji Line / Shinsaibashi walk 13 minutes
Subway Nagahori Tsurumi-ryokuchi Line / Nishiohashi walk 5 minutes
Subway Nagahori Tsurumi-ryokuchi Line / Nishinagahori step 6 minutes 地下鉄御堂筋線/心斎橋 歩13分
地下鉄長堀鶴見緑地線/西大橋 歩5分
地下鉄長堀鶴見緑地線/西長堀 歩6分
| Floor plan details 間取り詳細 | | Sum 5 Hiroshi 7 Hiroshi 5.2 LDK12.2 和5 洋7 洋5.2 LDK12.2 | Construction 構造 | | Rebar Con 鉄筋コン | Story 階建 | | 8th floor / 15-storey 8階/15階建 | Built years 築年月 | | January 2006 2006年1月 | Nonlife insurance 損保 | | The main 要 | Move-in 入居 | | Immediately 即 | Trade aspect 取引態様 | | Mediation 仲介 | Conditions 条件 | | Pets Negotiable ペット相談 | Property code 取り扱い店舗物件コード | | 118 118 | Intermediate fee 仲介手数料 | | Unnecessary 不要 | Remarks 備考 | | Patrol management / Pets Allowed, 3-burner stove, With grill, Reheating, Bathroom Dryer Heating, Wo 巡回管理/ペット可、3口コンロ、グリル付、追い炊き、浴室乾燥暖房、ウォ | Area information 周辺情報 | | Horie to elementary school (elementary school) up to 340m Horie junior high school (junior high school) up to 781m Family Mart (convenience store) up to 142m life Nishiohashi (super) up to 202m Tsukamoto pharmacy (drugstore) 176m 堀江小学校(小学校)まで340m堀江中学校(中学校)まで781mファミリーマート(コンビニ)まで142mライフ西大橋(スーパー)まで202mツカモト薬局(ドラッグストア)まで176m |
Building appearance建物外観 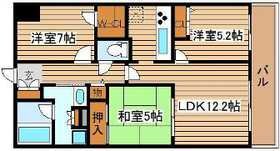
Living and room居室・リビング 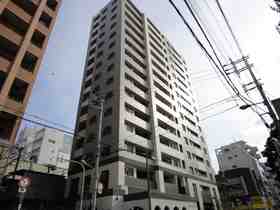
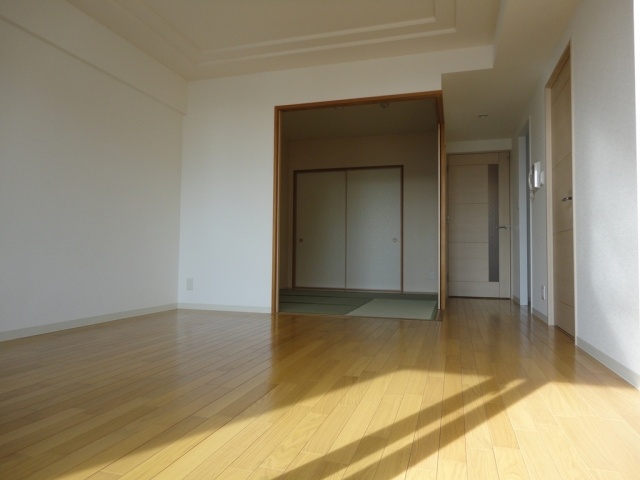
Kitchenキッチン 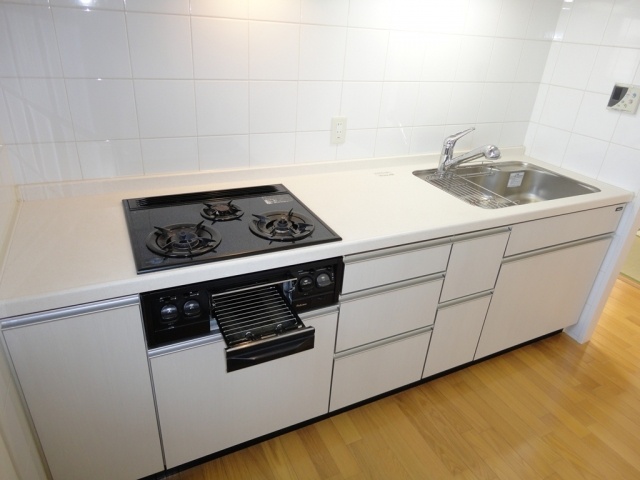
Bathバス 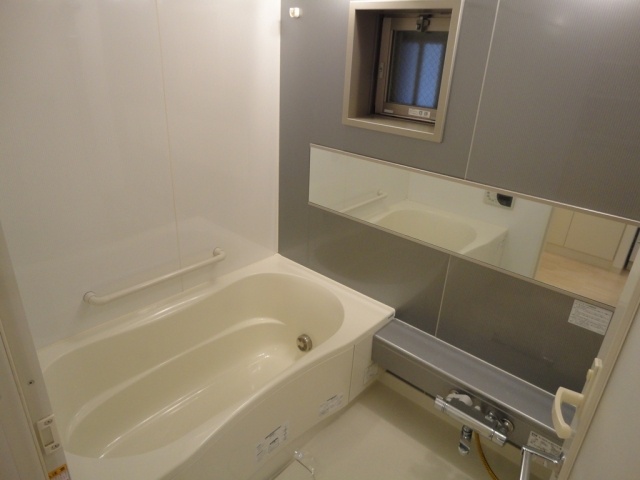
Toiletトイレ 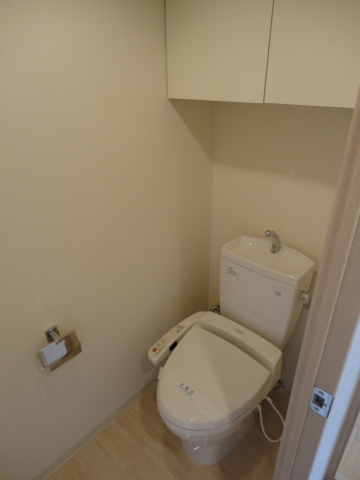
Receipt収納 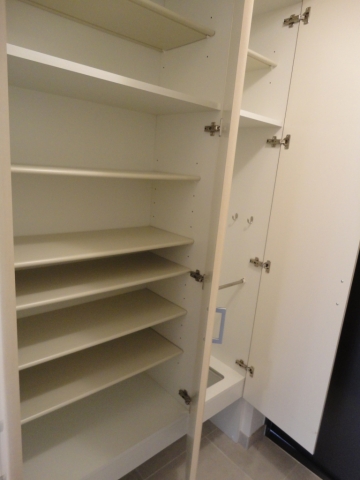
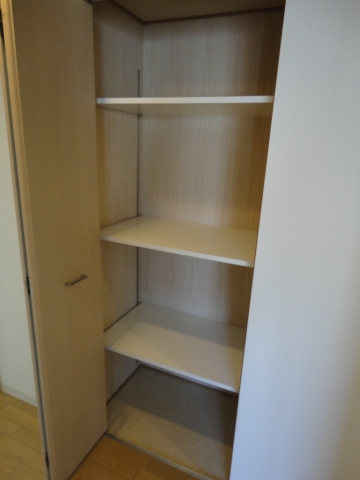
Washroom洗面所 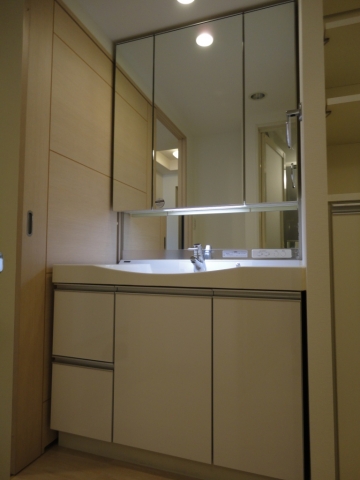
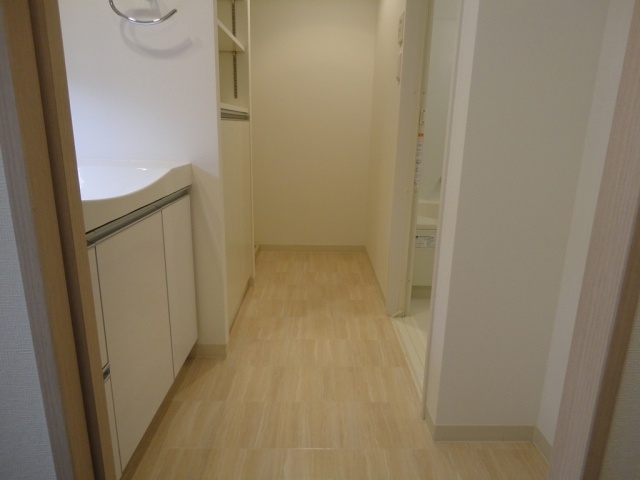
Entrance玄関 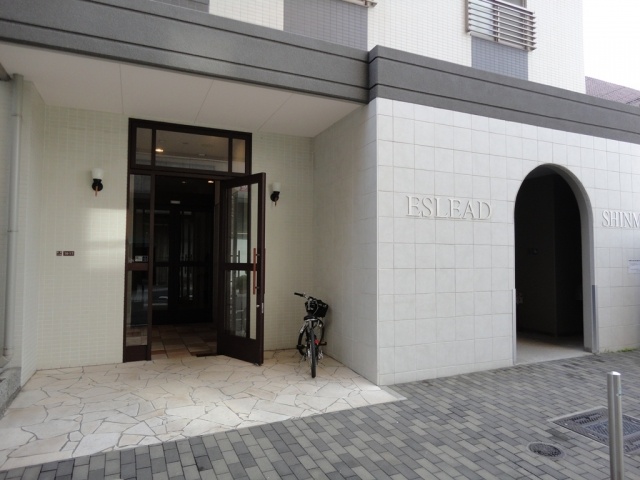
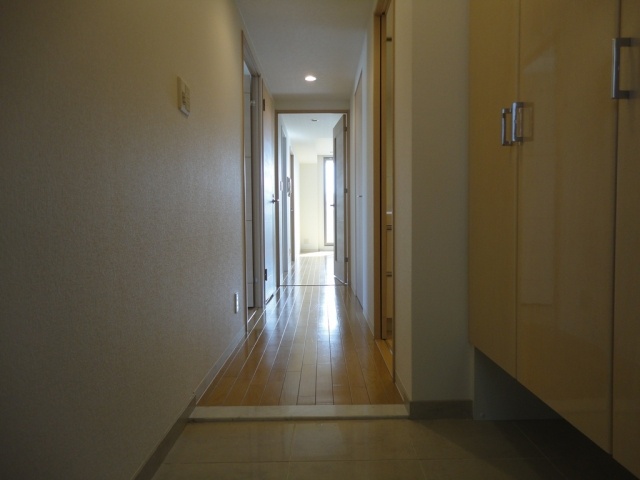
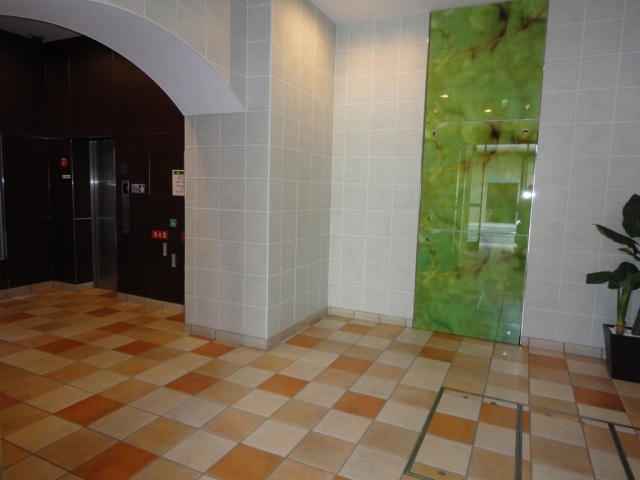
Otherその他 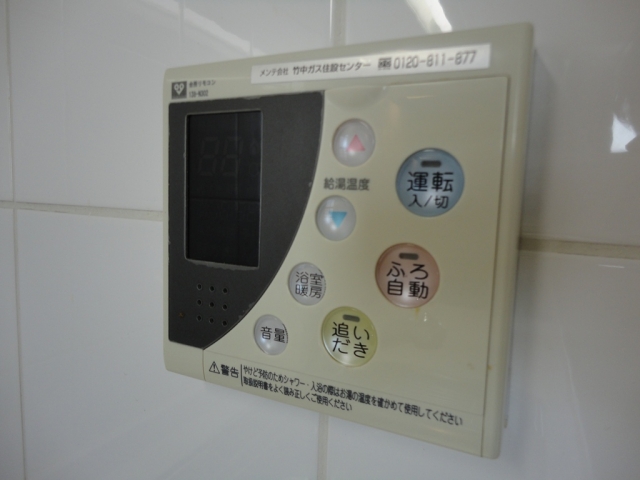
Location
|















