Rentals » Kansai » Osaka prefecture » Nishi-ku
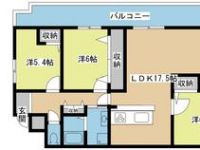 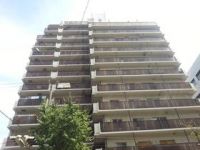
| Railroad-station 沿線・駅 | | Subway Sennichimae Line / Nishinagahori 地下鉄千日前線/西長堀 | Address 住所 | | Osaka-shi, Osaka, Nishi-ku, Kitahorie 3 大阪府大阪市西区北堀江3 | Walk 徒歩 | | 2 min 2分 | Rent 賃料 | | 155,000 yen 15.5万円 | Management expenses 管理費・共益費 | | 10000 yen 10000円 | Key money 礼金 | | 480,000 yen 48万円 | Floor plan 間取り | | 3LDK 3LDK | Occupied area 専有面積 | | 85.99 sq m 85.99m2 | Direction 向き | | South 南 | Type 種別 | | Mansion マンション | Year Built 築年 | | Built 31 years 築31年 | | Please leave our community with respect to this property.! ! この物件に関しては地域密着の私たちにお任せ下さい!! |
| Bus toilet by, balcony, closet, Flooring, Washbasin with shower, TV interphone, auto lock, Indoor laundry location, Yang per good, Shoe box, System kitchen, Facing south, Add-fired function bathroom, Corner dwelling unit, Warm water washing toilet seat, Dressing room, Elevator, Seperate, Bathroom vanity, Bicycle-parking space, CATV, Optical fiber, Immediate Available, Deposit required, 3-neck over stove, surveillance camera, Sale rent, All room Western-style, Parking two Allowed, CATV Internet, Two tenants consultation, Bike shelter, With gas range, Two-sided balcony, LDK15 tatami mats or more, Flat to the station, Good view, Deposit required, Office consultation, Room share consultation, ISDN support, Closet 3 places, 3 station more accessible, 3 along the line more accessible, Within a 5-minute walk station, Within a 10-minute walk station, 24 hours garbage disposal Allowed, On-site trash Storage, Plane parking, Day shift management, Glass top stove, Door to the washroom, L-shaped balcony, Flooring Chokawa, High speed Internet correspondence, Renovation, Ventilation good バストイレ別、バルコニー、クロゼット、フローリング、シャワー付洗面台、TVインターホン、オートロック、室内洗濯置、陽当り良好、シューズボックス、システムキッチン、南向き、追焚機能浴室、角住戸、温水洗浄便座、脱衣所、エレベーター、洗面所独立、洗面化粧台、駐輪場、CATV、光ファイバー、即入居可、敷金不要、3口以上コンロ、防犯カメラ、分譲賃貸、全居室洋室、駐車2台可、CATVインターネット、二人入居相談、バイク置場、ガスレンジ付、2面バルコニー、LDK15畳以上、駅まで平坦、眺望良好、保証金不要、事務所相談、ルームシェア相談、ISDN対応、クロゼット3ヶ所、3駅以上利用可、3沿線以上利用可、駅徒歩5分以内、駅徒歩10分以内、24時間ゴミ出し可、敷地内ごみ置き場、平面駐車場、日勤管理、ガラストップコンロ、洗面所にドア、L字型バルコニー、フローリング張替、高速ネット対応、リノベーション、通風良好 |
Property name 物件名 | | Rental housing of Osaka-shi, Osaka, Nishi-ku, Kitahorie 3 Nishinagahori Station [Rental apartment ・ Apartment] information Property Details 大阪府大阪市西区北堀江3 西長堀駅の賃貸住宅[賃貸マンション・アパート]情報 物件詳細 | Transportation facilities 交通機関 | | Subway Sennichimae Line / Nishinagahori step 2 minutes
Subway Nagahori Tsurumi-ryokuchi Line / Nishiohashi walk 7 minutes
Hanshin Namba Line / Ayumi Sakuragawa 7 minutes 地下鉄千日前線/西長堀 歩2分
地下鉄長堀鶴見緑地線/西大橋 歩7分
阪神なんば線/桜川 歩7分
| Floor plan details 間取り詳細 | | Hiroshi 6 Hiroshi 5.9 Hiroshi 5.4 LDK17.5 洋6 洋5.9 洋5.4 LDK17.5 | Construction 構造 | | Steel rebar 鉄骨鉄筋 | Story 階建 | | 5th floor / 15-storey 5階/15階建 | Built years 築年月 | | July 1983 1983年7月 | Parking lot 駐車場 | | Site 20000 yen 敷地内20000円 | Move-in 入居 | | Immediately 即 | Trade aspect 取引態様 | | Mediation 仲介 | Conditions 条件 | | Single person Allowed / Two people Available / Children Allowed / Office use consultation / Room share consultation 単身者可/二人入居可/子供可/事務所利用相談/ルームシェア相談 | Balcony area バルコニー面積 | | 22.74 sq m 22.74m2 | Remarks 備考 | | Until Koyo Horie shop 290m / 527m to the Kansai Super Minamihorie shop / Patrol management コーヨー堀江店まで290m/関西スーパー南堀江店まで527m/巡回管理 | Area information 周辺情報 | | Koyo Horie store (supermarket) up to 290m Kansai Super Minamihorie store (supermarket) up to 527m Daikoku drag Nishinagahori shop (drugstore) to 292m origin lunch Kitahorie store (restaurant) to 184m Naniwa hospital (hospital) to 681m Osaka Hiyoshi post office コーヨー堀江店(スーパー)まで290m関西スーパー南堀江店(スーパー)まで527mダイコクドラッグ西長堀店(ドラッグストア)まで292mオリジン弁当北堀江店(飲食店)まで184mなにわ病院(病院)まで681m大阪日吉郵便局(郵便局)まで463m |
Building appearance建物外観 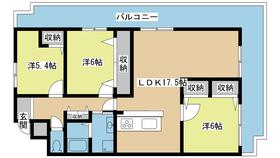
Living and room居室・リビング 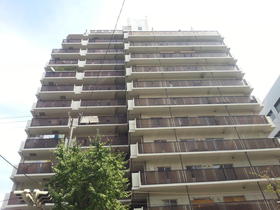
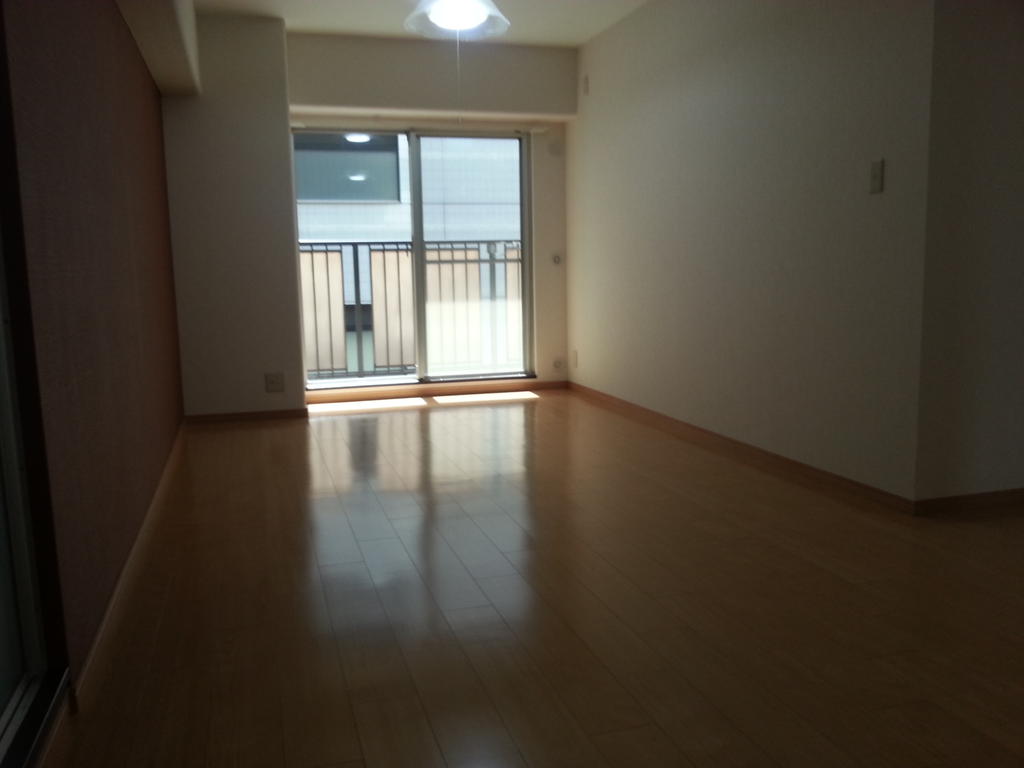
Kitchenキッチン 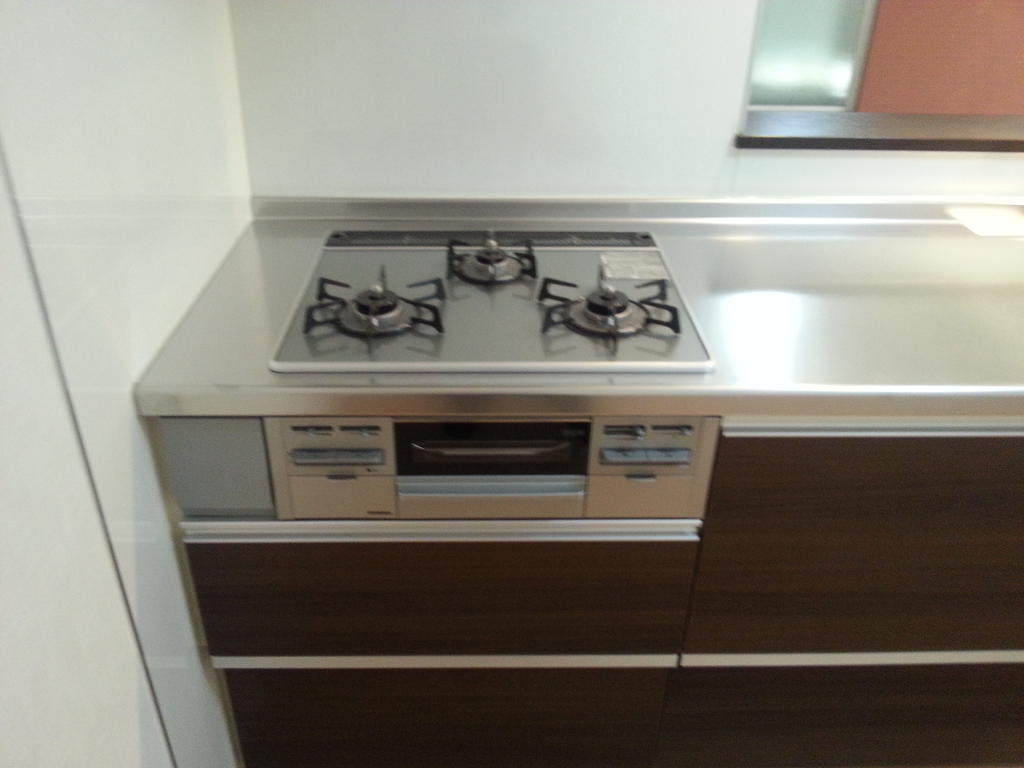
Bathバス 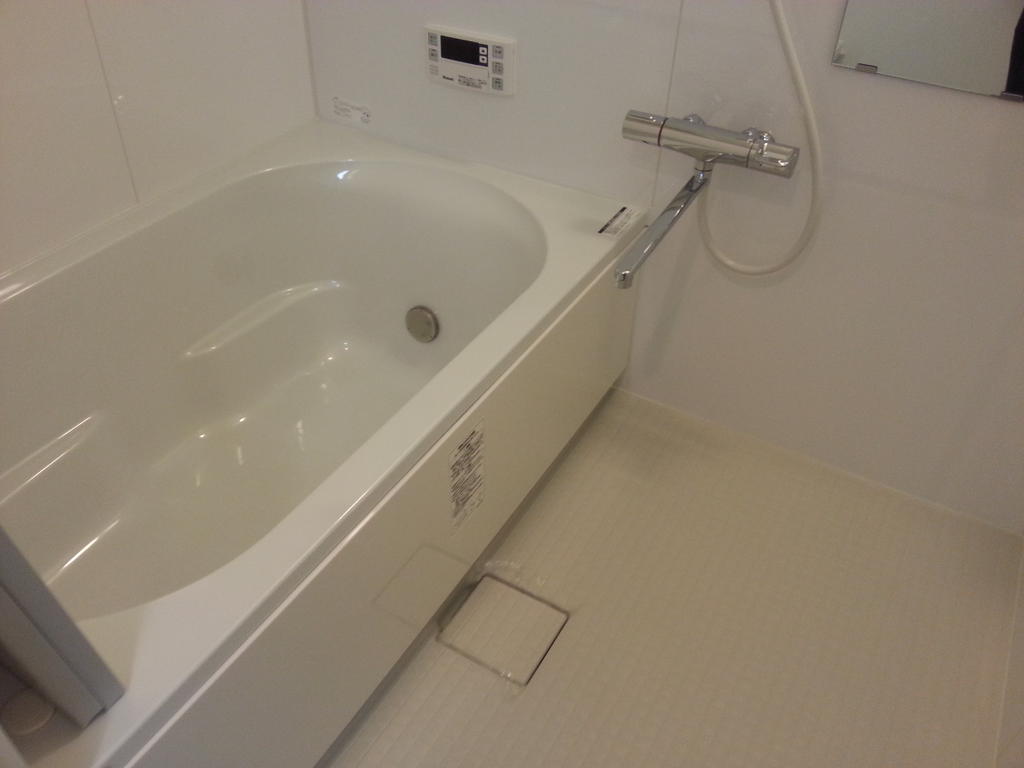
Receipt収納 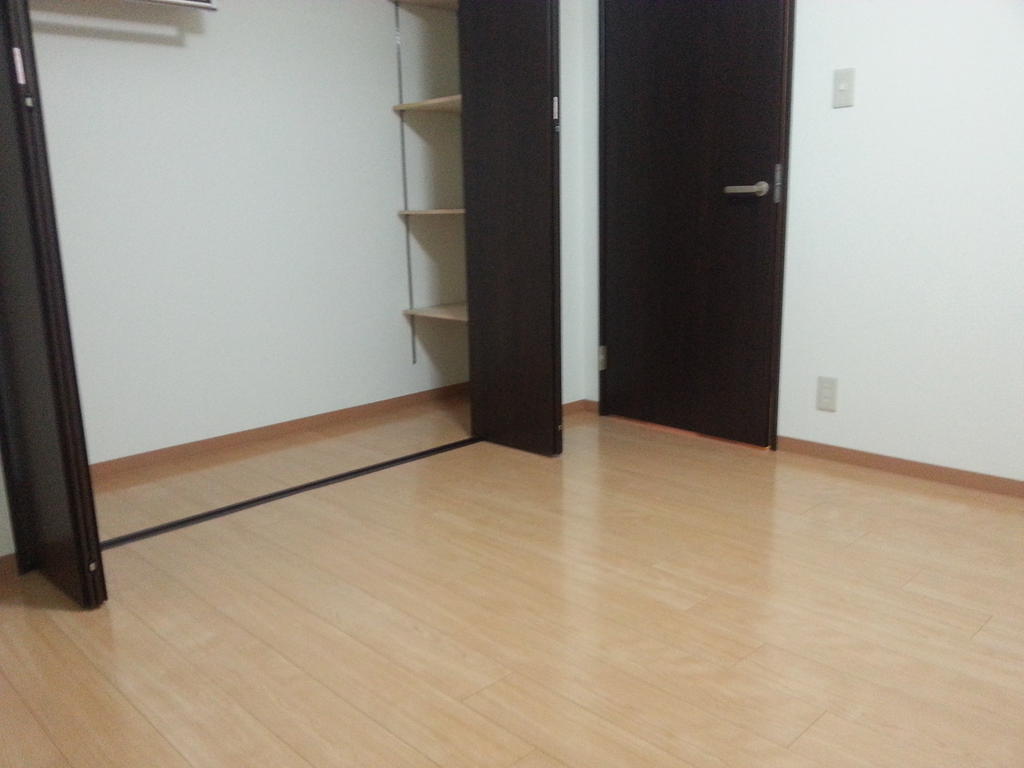
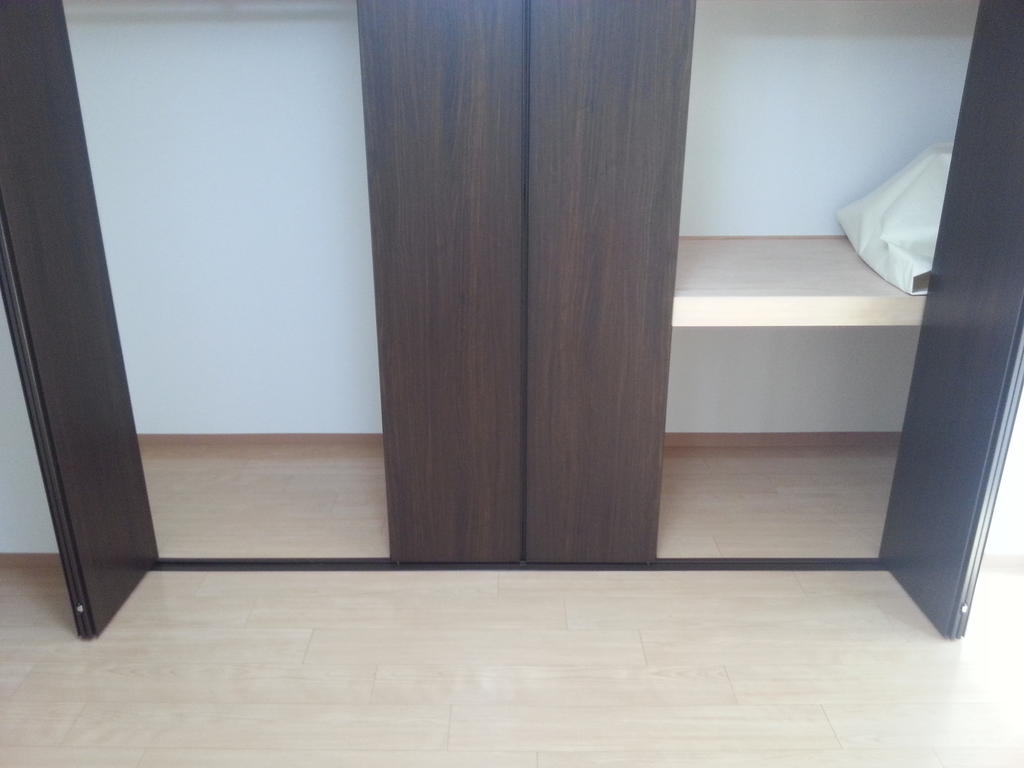
Other room spaceその他部屋・スペース 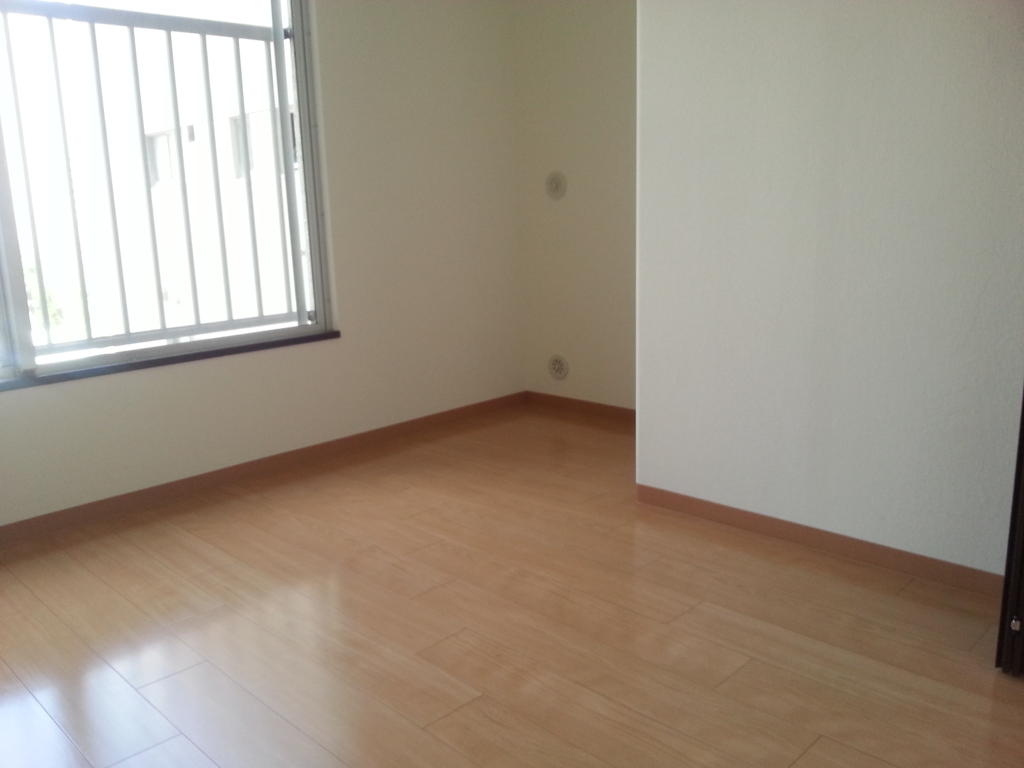
Washroom洗面所 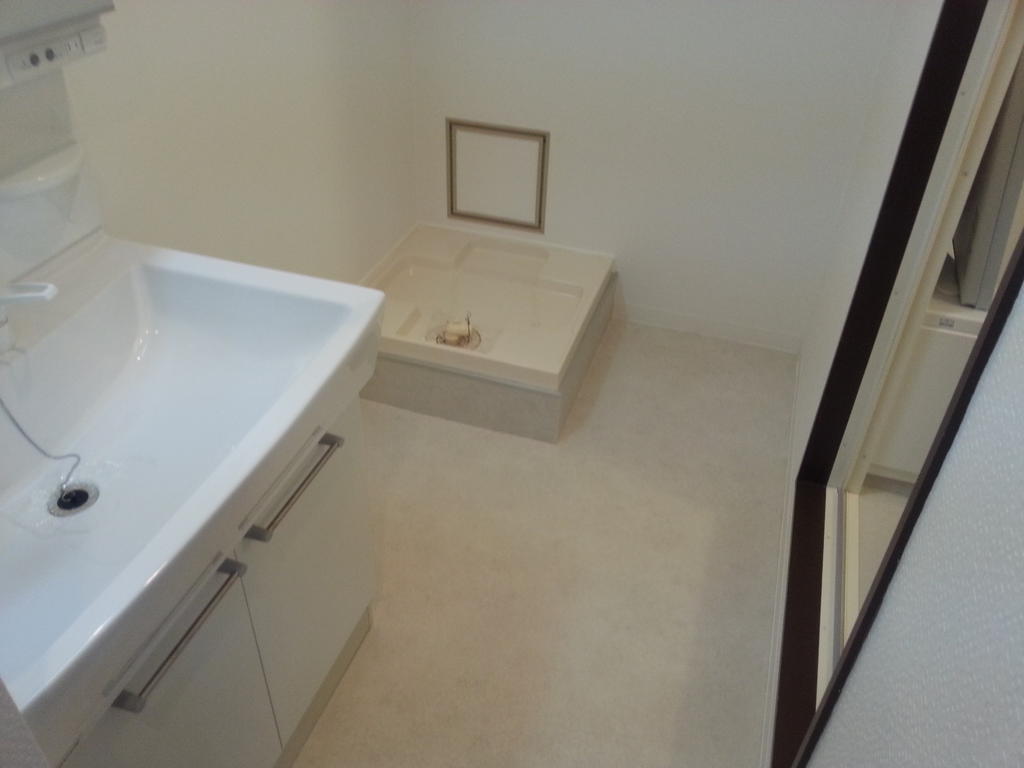
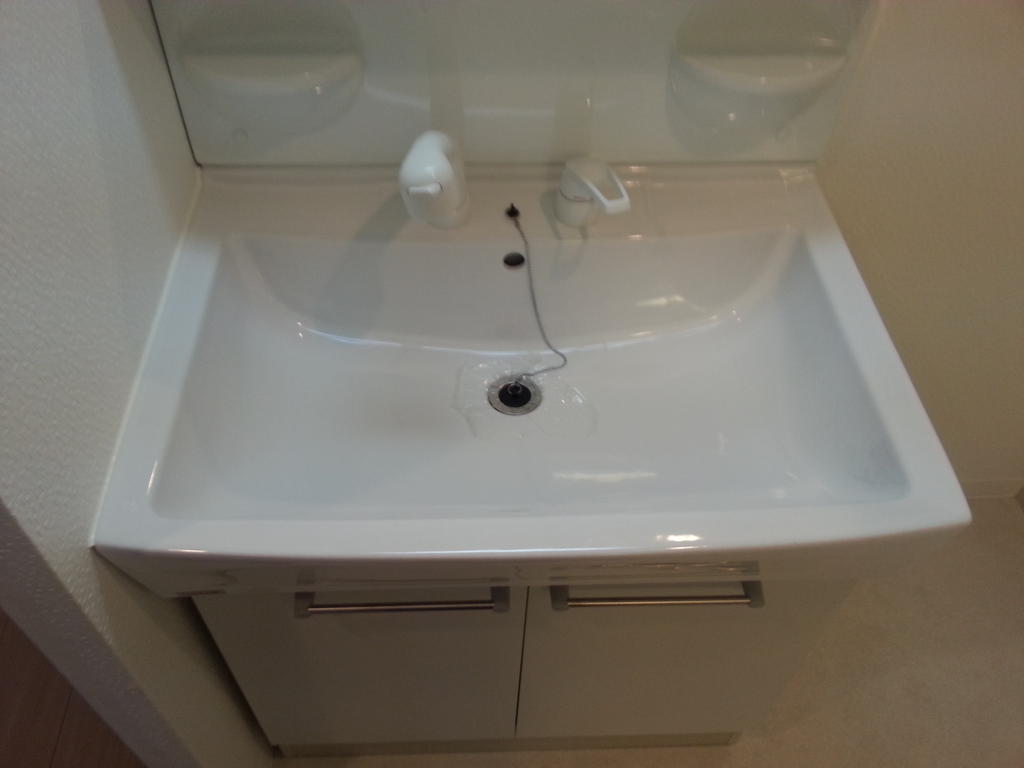
Balconyバルコニー 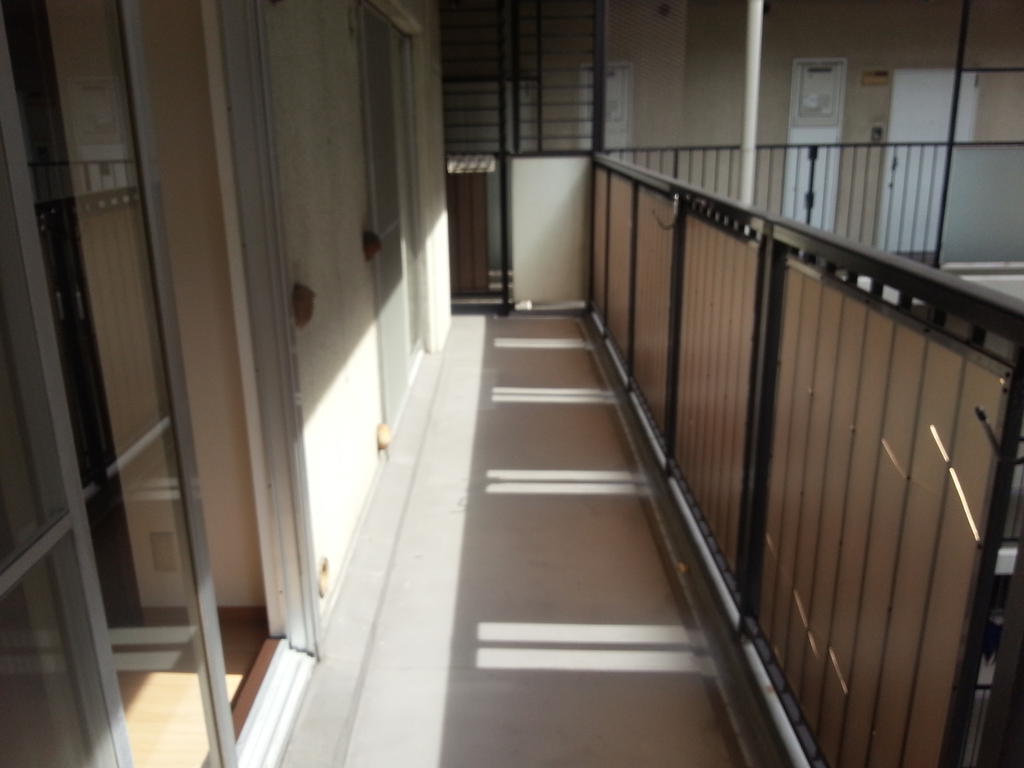
Other Equipmentその他設備 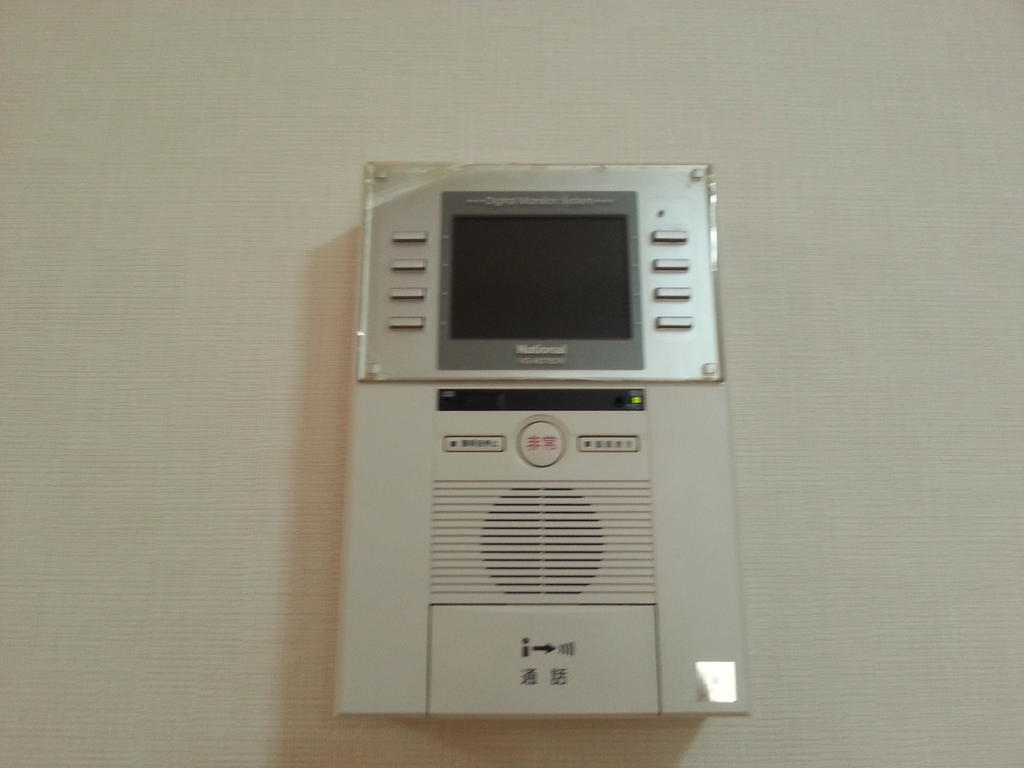
Entrance玄関 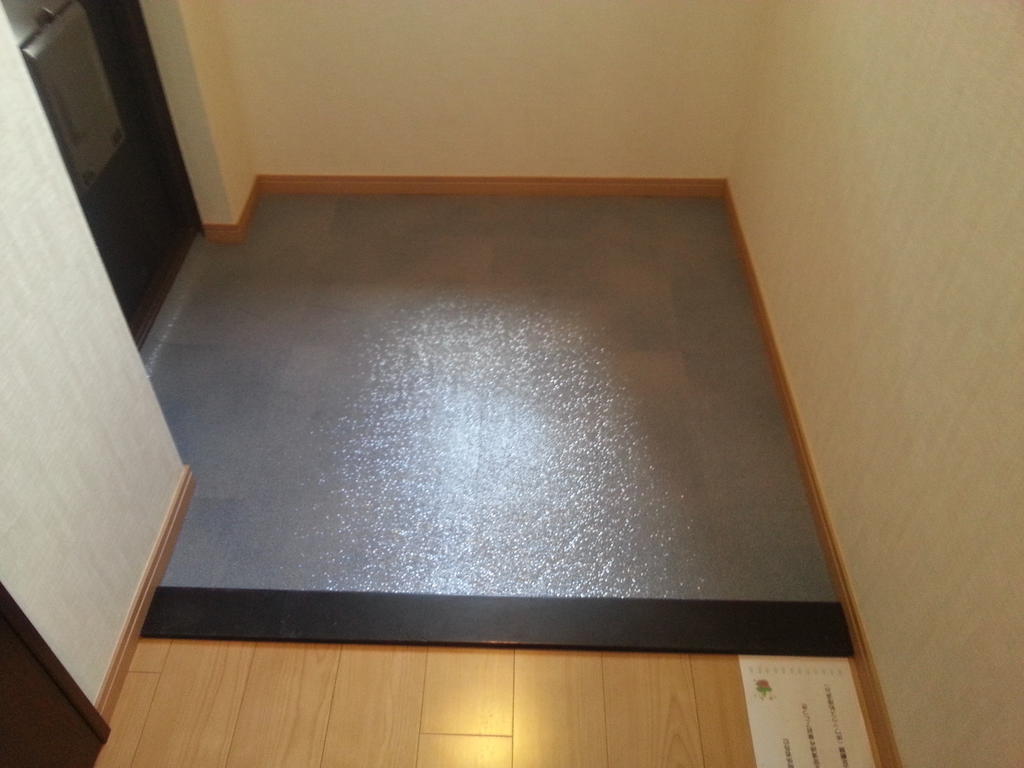
Supermarketスーパー 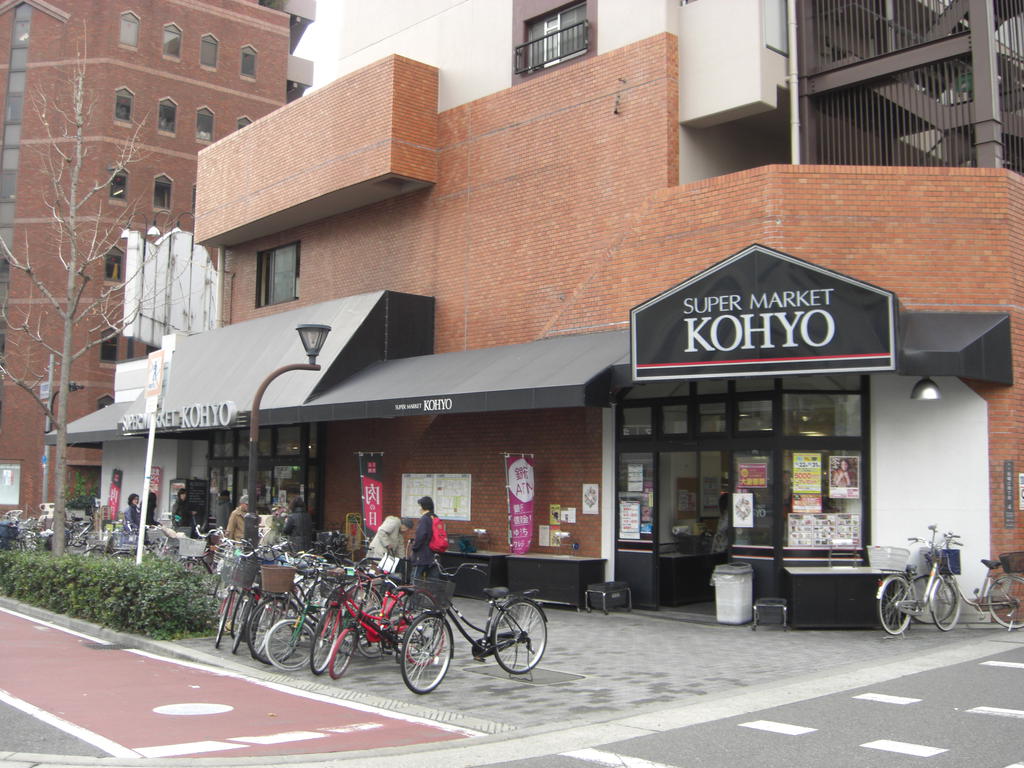 Koyo Horie store up to (super) 290m
コーヨー堀江店(スーパー)まで290m
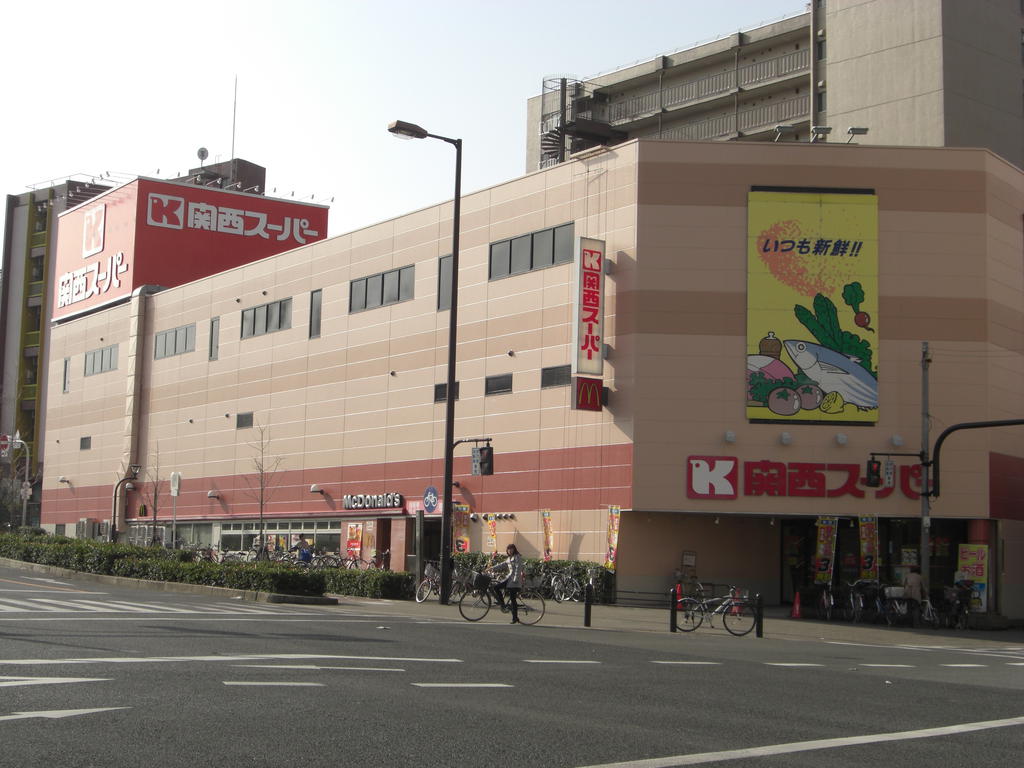 527m to the Kansai Super Minamihorie store (Super)
関西スーパー南堀江店(スーパー)まで527m
Location
|
















