Rentals » Kansai » Osaka prefecture » Nishi-ku
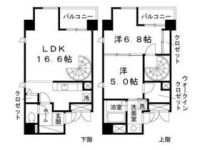 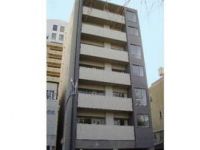
| Railroad-station 沿線・駅 | | Metro center line / Awaza 地下鉄中央線/阿波座 | Address 住所 | | Osaka-shi, Osaka, Nishi-ku, Utsubohon cho 2 大阪府大阪市西区靱本町2 | Walk 徒歩 | | 4 minutes 4分 | Rent 賃料 | | 155,000 yen 15.5万円 | Management expenses 管理費・共益費 | | 10000 yen 10000円 | Key money 礼金 | | 200,000 yen 20万円 | Security deposit 敷金 | | ¥ 100,000 10万円 | Floor plan 間取り | | 2LDK 2LDK | Occupied area 専有面積 | | 70.4 sq m 70.4m2 | Type 種別 | | Mansion マンション | Year Built 築年 | | Built seven years 築7年 | | Pets OK! A life with a space in front of the eyes of toughness park, , ペットOK!靭公園の目の前でゆとりのある生活を、、 |
| Brokerage half-moon! For further information, please contact Alpha Land 06-6886-6800 ☆ 仲介手数料半月!お問い合わせはアルファランド06-6886-6800まで☆ |
| Bus toilet by, balcony, Air conditioning, Gas stove correspondence, Flooring, Washbasin with shower, TV interphone, Bathroom Dryer, auto lock, Indoor laundry location, Shoe box, System kitchen, Corner dwelling unit, Warm water washing toilet seat, Dressing room, Elevator, Seperate, Two-burner stove, Bicycle-parking space, Delivery Box, CATV, Optical fiber, Face-to-face kitchen, surveillance camera, Pets Negotiable, All room Western-style, Walk-in closet, Two tenants consultation, 24-hour emergency call system, Nakate 0.54 months, LDK15 tatami mats or more, Maisonette, Window in the kitchen, Floor heating, Closet 2 places, 3 station more accessible, 3 along the line more accessible, Within a 5-minute walk station, Within a 10-minute walk station, On-site trash Storage, BS バストイレ別、バルコニー、エアコン、ガスコンロ対応、フローリング、シャワー付洗面台、TVインターホン、浴室乾燥機、オートロック、室内洗濯置、シューズボックス、システムキッチン、角住戸、温水洗浄便座、脱衣所、エレベーター、洗面所独立、2口コンロ、駐輪場、宅配ボックス、CATV、光ファイバー、対面式キッチン、防犯カメラ、ペット相談、全居室洋室、ウォークインクロゼット、二人入居相談、24時間緊急通報システム、仲手0.54ヶ月、LDK15畳以上、メゾネット、キッチンに窓、床暖房、クロゼット2ヶ所、3駅以上利用可、3沿線以上利用可、駅徒歩5分以内、駅徒歩10分以内、敷地内ごみ置き場、BS |
Property name 物件名 | | Rental housing of Osaka-shi, Osaka, Nishi-ku, Utsubohon cho 2 Awaza Station [Rental apartment ・ Apartment] information Property Details 大阪府大阪市西区靱本町2 阿波座駅の賃貸住宅[賃貸マンション・アパート]情報 物件詳細 | Transportation facilities 交通機関 | | Metro center line / Awaza walk 4 minutes
Subway Sennichimae Line / Nishinagahori step 10 minutes
Subway Nagahori Tsurumi-ryokuchi Line / Nishiohashi walk 12 minutes 地下鉄中央線/阿波座 歩4分
地下鉄千日前線/西長堀 歩10分
地下鉄長堀鶴見緑地線/西大橋 歩12分
| Floor plan details 間取り詳細 | | Hiroshi 6.8 Hiroshi 5 LDK16.6 洋6.8 洋5 LDK16.6 | Construction 構造 | | Rebar Con 鉄筋コン | Story 階建 | | 4th floor / 7-story 4階/7階建 | Built years 築年月 | | January 2008 2008年1月 | Nonlife insurance 損保 | | The main 要 | Move-in 入居 | | '14 Mid May '14年5月中旬 | Trade aspect 取引態様 | | Mediation 仲介 | Conditions 条件 | | Two people Available / Pets Negotiable 二人入居可/ペット相談 | Property code 取り扱い店舗物件コード | | 5343763 5343763 | Intermediate fee 仲介手数料 | | 0.525 months 0.525ヶ月 | Remarks 備考 | | 179m to Seven-Eleven Nishimoto-cho 2-chome / 178m to FamilyMart Nishimoto-cho, chome shop / Park adjacent セブンイレブン西本町2丁目店まで179m/ファミリーマート西本町二丁目店まで178m/公園隣接 |
Building appearance建物外観 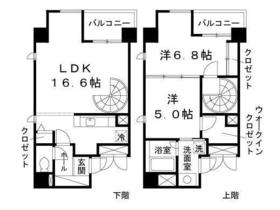
Living and room居室・リビング 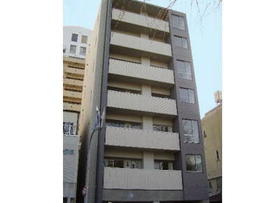
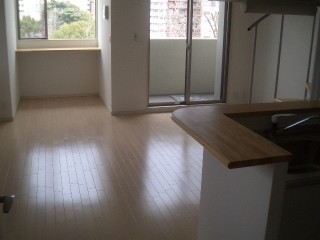
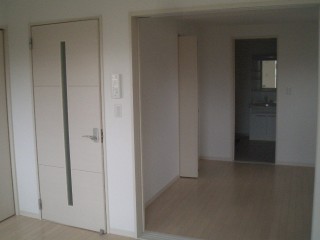 upstairs
上階
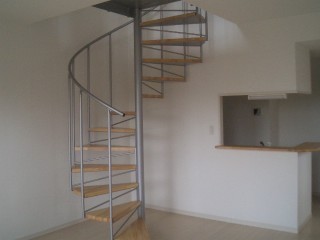
Kitchenキッチン 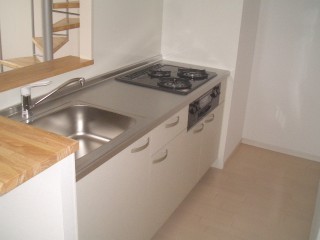 System kitchen
システムキッチン
Bathバス 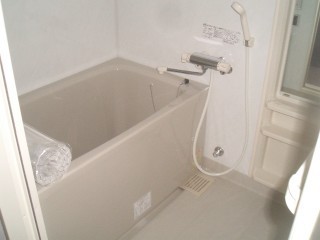 Mist sauna with bathroom dryer
ミストサウナ付浴室乾燥機
Toiletトイレ 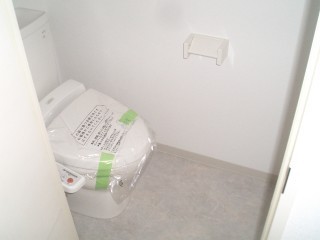 Bidet
ウォシュレット
Washroom洗面所 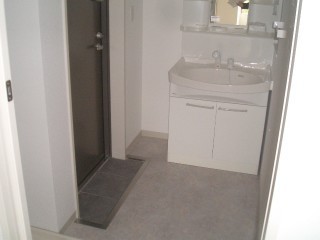 Bathroom Vanity
洗髪洗面化粧台
Other Equipmentその他設備 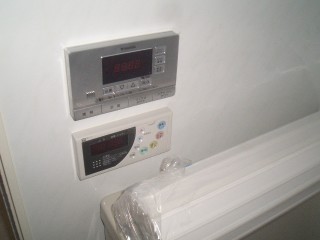 Reheating function
追い焚き機能
Entrance玄関 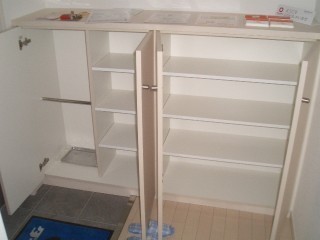
Location
|












