Rentals » Kansai » Osaka prefecture » Fukushima-ku
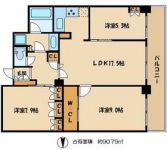 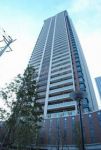
| Railroad-station 沿線・駅 | | JR Tozai Line / Shin Fukushima JR東西線/新福島 | Address 住所 | | Osaka-shi, Osaka, Fukushima-ku Fukushima 4 大阪府大阪市福島区福島4 | Walk 徒歩 | | 5 minutes 5分 | Rent 賃料 | | 345,000 yen 34.5万円 | Key money 礼金 | | 690,000 yen 69万円 | Security deposit 敷金 | | 345,000 yen 34.5万円 | Floor plan 間取り | | 3LDK 3LDK | Occupied area 専有面積 | | 90.79 sq m 90.79m2 | Direction 向き | | West 西 | Type 種別 | | Mansion マンション | Year Built 築年 | | Built four years 築4年 | | Osaka Fukushima Tower 大阪福島タワー |
| Condominium rental apartment tower. Service Room enhancement. 分譲貸しタワーマンション。サービスルーム充実。 |
| ● Convenience store 192m ● Super 236m ● General Hospital 183m ● post office 305m ●コンビニ192m●スーパー236m●総合病院183m●郵便局305m |
| Bus toilet by, balcony, closet, Flooring, Washbasin with shower, Bathroom Dryer, auto lock, Indoor laundry location, Shoe box, System kitchen, Add-fired function bathroom, Corner dwelling unit, Warm water washing toilet seat, Dressing room, Elevator, Seperate, Bicycle-parking space, Delivery Box, closet, Outer wall tiling, Two-sided lighting, BS ・ CS, 3-neck over stove, surveillance camera, IH cooking heater, 24-hour manned management, Sale rent, Otobasu, All room Western-style, Bike shelter, All-electric, Two-sided balcony, Dimple key, Flat to the station, Dish washing dryer, Zenshitsuminami direction, Air Conditioning All rooms, disposer, 24-hour ventilation system, High temperature difference between hot water formula, LDK20 tatami mats or more, L-shaped kitchen, Front Service, South living, People a sense of light sensor, Flat Floor, Elevator 2 groups, 3 station more accessible, 3 along the line more accessible, Station, Within a 5-minute walk station, Within a 10-minute walk station, Tower condominium, High floor, Guest rooms, 24 hours garbage disposal Allowed, On-site trash Storage, The area occupied 25 square meters or more, Built within five years, Downlight バストイレ別、バルコニー、クロゼット、フローリング、シャワー付洗面台、浴室乾燥機、オートロック、室内洗濯置、シューズボックス、システムキッチン、追焚機能浴室、角住戸、温水洗浄便座、脱衣所、エレベーター、洗面所独立、駐輪場、宅配ボックス、押入、外壁タイル張り、2面採光、BS・CS、3口以上コンロ、防犯カメラ、IHクッキングヒーター、24時間有人管理、分譲賃貸、オートバス、全居室洋室、バイク置場、オール電化、2面バルコニー、ディンプルキー、駅まで平坦、食器洗乾燥機、全室南向き、エアコン全室、ディスポーザー、24時間換気システム、高温差湯式、LDK20畳以上、L字型キッチン、フロントサービス、南面リビング、人感照明センサー、フラットフロア、エレベーター2基、3駅以上利用可、3沿線以上利用可、駅前、駅徒歩5分以内、駅徒歩10分以内、タワー型マンション、高層階、ゲストルーム、24時間ゴミ出し可、敷地内ごみ置き場、専有面積25坪以上、築5年以内、ダウンライト |
Property name 物件名 | | Rental housing of Osaka-shi, Osaka, Fukushima-ku Fukushima 4 Shin Fukushima Station [Rental apartment ・ Apartment] information Property Details 大阪府大阪市福島区福島4 新福島駅の賃貸住宅[賃貸マンション・アパート]情報 物件詳細 | Transportation facilities 交通機関 | | JR Tozai Line / Shin Fukushima walk 5 minutes
Hanshin / Ayumi Noda 7 minutes
JR Osaka Loop Line / Fukushima walk 10 minutes JR東西線/新福島 歩5分
阪神本線/野田 歩7分
JR大阪環状線/福島 歩10分
| Floor plan details 間取り詳細 | | Hiroshi 9 Hiroshi 7.9 Hiroshi 5.3 LDK17.5 洋9 洋7.9 洋5.3 LDK17.5 | Construction 構造 | | Rebar Con 鉄筋コン | Story 階建 | | 42 floor / 45-storey 42階/45階建 | Built years 築年月 | | March 2011 2011年3月 | Nonlife insurance 損保 | | 20,000 yen two years 2万円2年 | Parking lot 駐車場 | | Site 19000 yen 敷地内19000円 | Move-in 入居 | | Immediately 即 | Trade aspect 取引態様 | | Mediation 仲介 | Conditions 条件 | | Single person Allowed / Two people Available / Children Allowed / Pets Negotiable 単身者可/二人入居可/子供可/ペット相談 | Property code 取り扱い店舗物件コード | | 6159472 6159472 | Total units 総戸数 | | 540 units 540戸 | Remarks 備考 | | Nakanoshima line Nakanoshima Station 8 min. Walk / 192m to FamilyMart / 236m to the Kansai Super / Concierge Guest rooms Theater Room Studio Room 中之島線中之島駅徒歩8分/ファミリーマートまで192m/関西スーパーまで236m/コンシェルジュ ゲストルーム シアタールーム スタジオルーム | Area information 周辺情報 | | Roads around 316m until the (other) 30m Family Mart (convenience store) up to 305m Resona Bank to 192m Kansai Super (Super) up to 236m welfare pension Hospital (hospital) to 183m post office (post office) to (Bank) 周辺道路(その他)まで30mファミリーマート(コンビニ)まで192m関西スーパー(スーパー)まで236m厚生年金病院(病院)まで183m郵便局(郵便局)まで305mりそな銀行(銀行)まで316m |
Building appearance建物外観 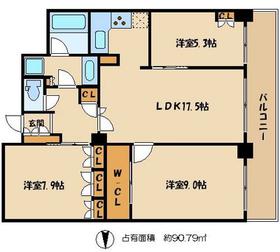
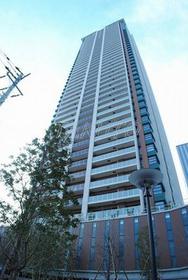
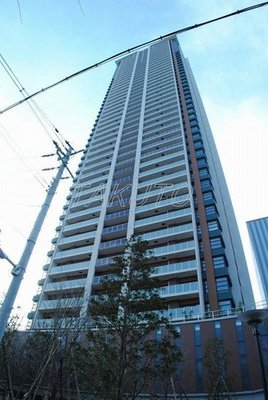 appearance
外観
Living and room居室・リビング 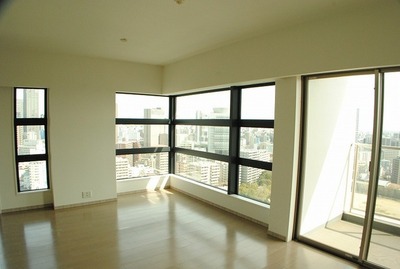 room
居室
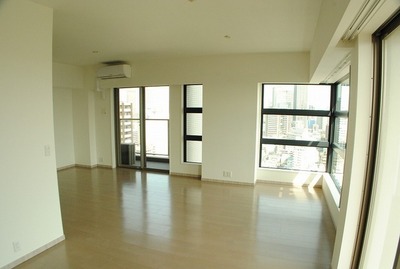 room
居室
Kitchenキッチン 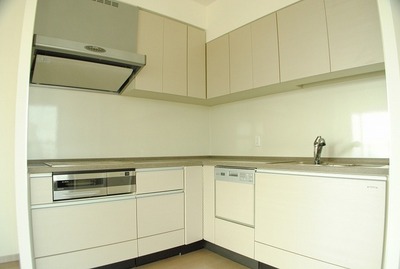 3-neck IH system K
3口IHシステムK
Bathバス 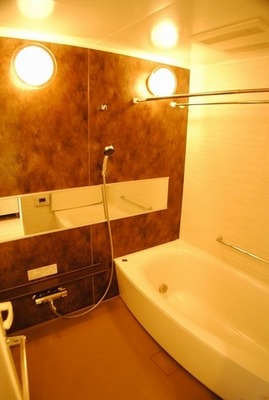 Bath
バス
Toiletトイレ 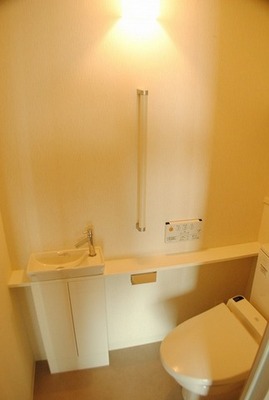 Bidet
ウォシュレット
Receipt収納 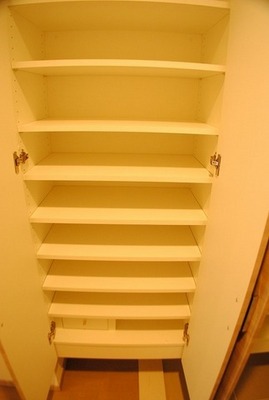 Shoes BOX
シューズBOX
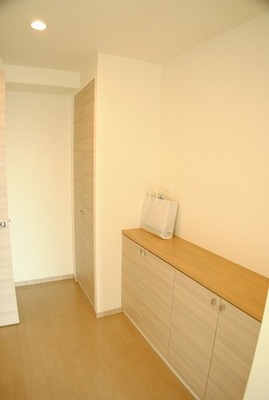 Receipt
収納
Washroom洗面所 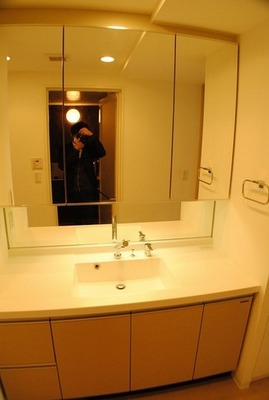 Washroom
洗面所
Entrance玄関 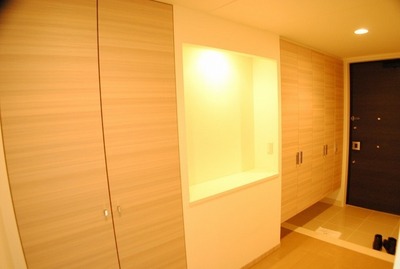 Entrance
玄関
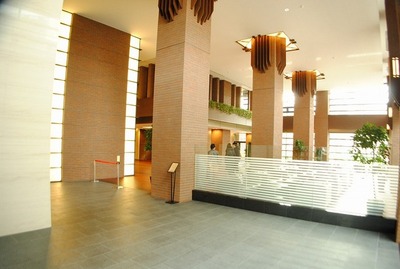 Entrance
エントランス
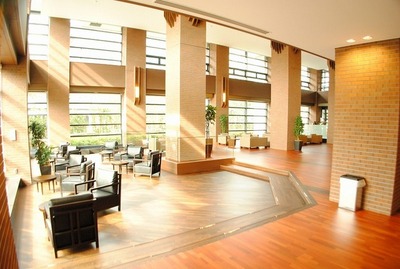 Entrance
エントランス
Supermarketスーパー  236m to Kansai Super (Super)
関西スーパー(スーパー)まで236m
Convenience storeコンビニ 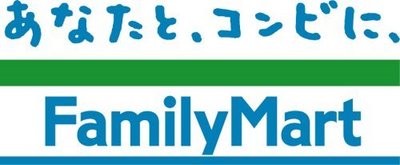 192m to Family Mart (convenience store)
ファミリーマート(コンビニ)まで192m
Hospital病院 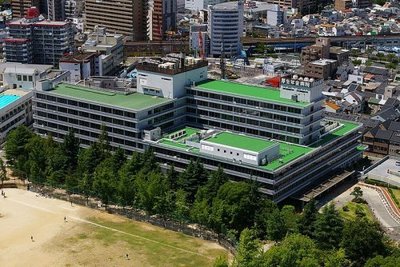 183m to the employees' pension Hospital (Hospital)
厚生年金病院(病院)まで183m
Post office郵便局 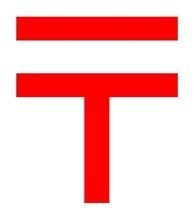 305m to the post office (post office)
郵便局(郵便局)まで305m
Bank銀行 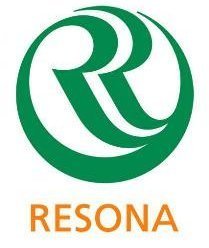 316m to Resona Bank (Bank)
りそな銀行(銀行)まで316m
Otherその他 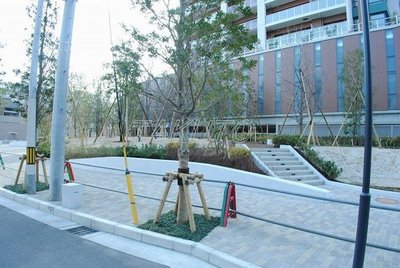 30m to the peripheral road (Other)
周辺道路(その他)まで30m
Location
|





















