Rentals » Kansai » Osaka prefecture » Fukushima-ku
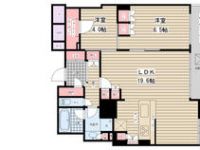 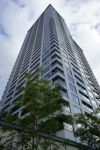
| Railroad-station 沿線・駅 | | Keihan Nakanoshima line / Nakanoshima 京阪中之島線/中之島 | Address 住所 | | Osaka-shi, Osaka, Fukushima-ku Fukushima 3 大阪府大阪市福島区福島3 | Walk 徒歩 | | 4 minutes 4分 | Rent 賃料 | | 250,000 yen 25万円 | Key money 礼金 | | 500,000 yen 50万円 | Security deposit 敷金 | | 250,000 yen 25万円 | Floor plan 間取り | | 2LDK 2LDK | Occupied area 専有面積 | | 72.53 sq m 72.53m2 | Direction 向き | | Northeast 北東 | Type 種別 | | Mansion マンション | Year Built 築年 | | Built two years 築2年 | | Waterfront tower residence overlooking the Dojima River New construction is not tenants of the room. 堂島川を臨む水辺のタワーレジデンス 新築未入居のお部屋です。 |
| Bus toilet by, balcony, Flooring, Washbasin with shower, TV interphone, Bathroom Dryer, auto lock, Indoor laundry location, Yang per good, System kitchen, Add-fired function bathroom, Warm water washing toilet seat, Elevator, Seperate, Two-burner stove, Bicycle-parking space, Delivery Box, CATV, Optical fiber, Immediate Available, A quiet residential area, BS ・ CS, Face-to-face kitchen, surveillance camera, IH cooking heater, 24-hour manned management, Sale rent, Walk-in closet, Deposit 1 month, Two tenants consultation, Bike shelter, 24-hour emergency call system, All-electric, Dimple key, Floor heating, Within built 2 years, Barrier-free, 24-hour ventilation system, Within a 5-minute walk station, Tower condominium, Key money two months バストイレ別、バルコニー、フローリング、シャワー付洗面台、TVインターホン、浴室乾燥機、オートロック、室内洗濯置、陽当り良好、システムキッチン、追焚機能浴室、温水洗浄便座、エレベーター、洗面所独立、2口コンロ、駐輪場、宅配ボックス、CATV、光ファイバー、即入居可、閑静な住宅地、BS・CS、対面式キッチン、防犯カメラ、IHクッキングヒーター、24時間有人管理、分譲賃貸、ウォークインクロゼット、敷金1ヶ月、二人入居相談、バイク置場、24時間緊急通報システム、オール電化、ディンプルキー、床暖房、築2年以内、バリアフリー、24時間換気システム、駅徒歩5分以内、タワー型マンション、礼金2ヶ月 |
Property name 物件名 | | Rental housing of Osaka-shi, Osaka, Fukushima-ku Fukushima 3 Nakanoshima Station [Rental apartment ・ Apartment] information Property Details 大阪府大阪市福島区福島3 中之島駅の賃貸住宅[賃貸マンション・アパート]情報 物件詳細 | Transportation facilities 交通機関 | | Keihan Nakanoshima line / Ayumi Nakanoshima 4 minutes
JR Tozai Line / Shin Fukushima walk 5 minutes
Hanshin / Fukushima walk 6 minutes 京阪中之島線/中之島 歩4分
JR東西線/新福島 歩5分
阪神本線/福島 歩6分
| Floor plan details 間取り詳細 | | Hiroshi 6.5 Hiroshi 5.5 LDK19.6 洋6.5 洋5.5 LDK19.6 | Construction 構造 | | Rebar Con 鉄筋コン | Story 階建 | | 6th floor / 36-story 6階/36階建 | Built years 築年月 | | September 2012 2012年9月 | Nonlife insurance 損保 | | 20,000 yen two years 2万円2年 | Parking lot 駐車場 | | Site 25000 yen 敷地内25000円 | Move-in 入居 | | Immediately 即 | Trade aspect 取引態様 | | Mediation 仲介 | Conditions 条件 | | Two people Available 二人入居可 | Property code 取り扱い店舗物件コード | | 1112800718 1112800718 | Total units 総戸数 | | 250 units 250戸 | Balcony area バルコニー面積 | | 9.79 sq m 9.79m2 | Guarantor agency 保証人代行 | | Guarantee company use 必 monthly 50% renewal fee 10000 yen rent / Year 保証会社利用必 月額賃料の50% 更新料10000円/年 | Remarks 備考 | | Resident management 常駐管理 | Area information 周辺情報 | | Fukushima until the elementary school (elementary school) up to 465m Shimofukujima junior high school (junior high school) up to 659m Family Mart (convenience store) up to 210m Peacock Store (super) up to 450m Teshima hospital (hospital) 38m 福島小学校(小学校)まで465m下福島中学校(中学校)まで659mファミリーマート(コンビニ)まで210mピーコックストア(スーパー)まで450m手島病院(病院)まで38m |
Building appearance建物外観 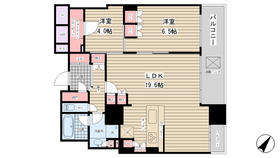
Living and room居室・リビング 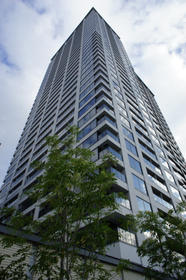
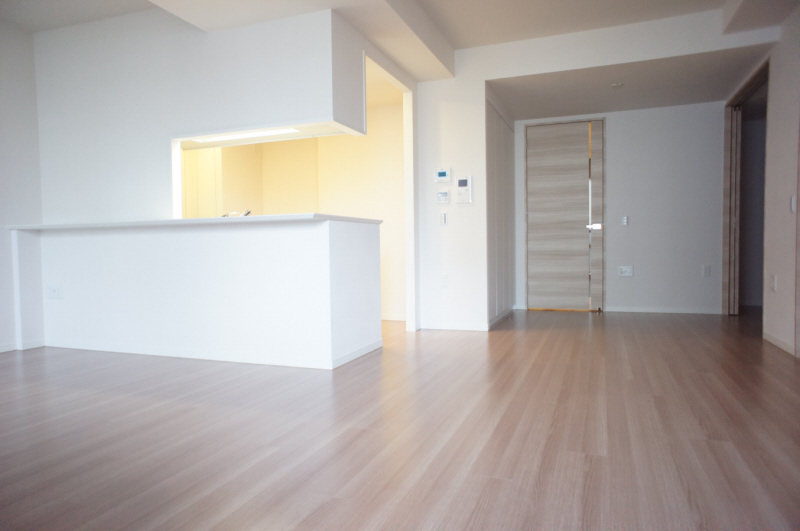 LDK19.6 Pledge
LDK19.6帖
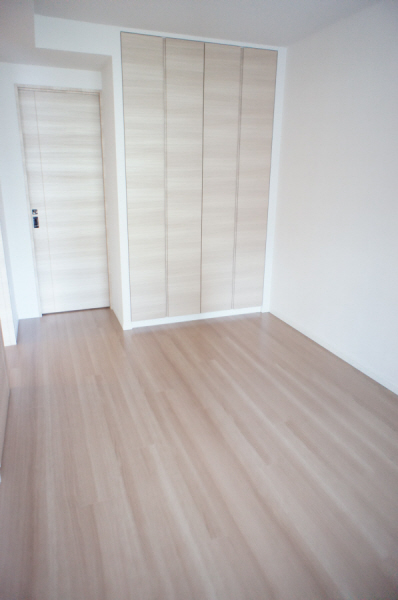 Western-style 7.0 Pledge
洋室7.0帖
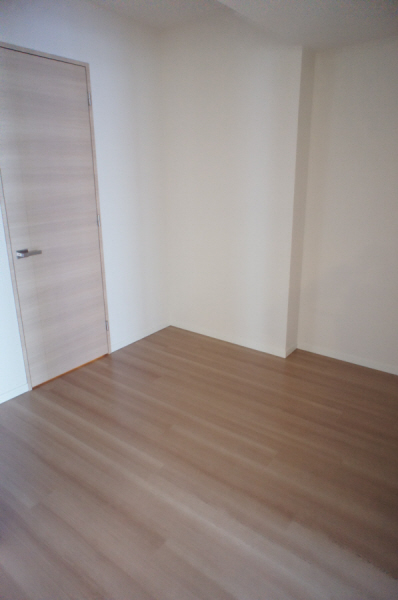 Western-style 4.0 Pledge
洋室4.0帖
Kitchenキッチン 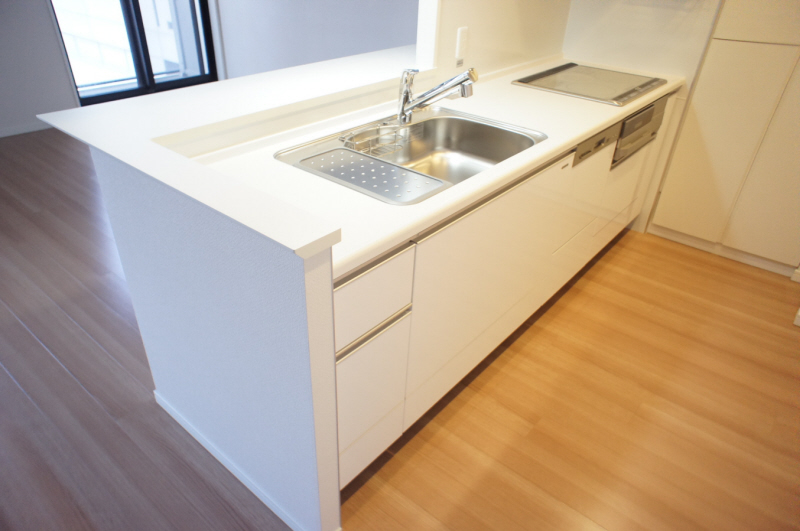 Counter Kitchen
カウンターキッチン
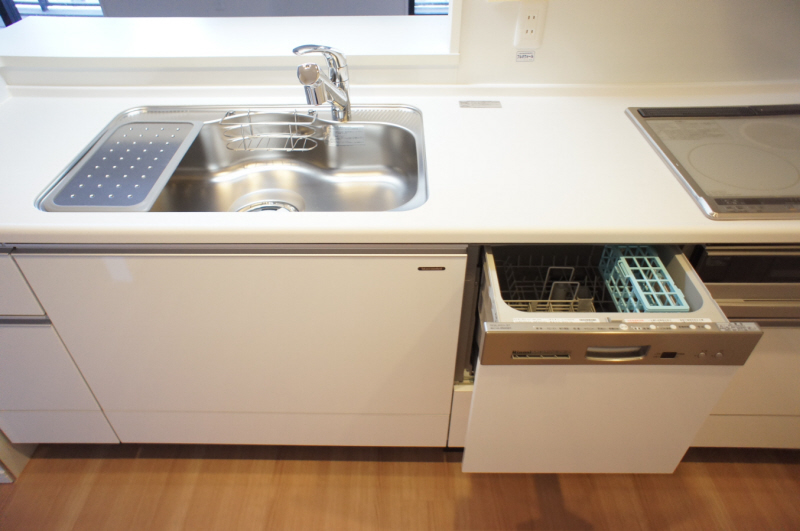 disposer Dishwasher
ディスポーザー 食洗機
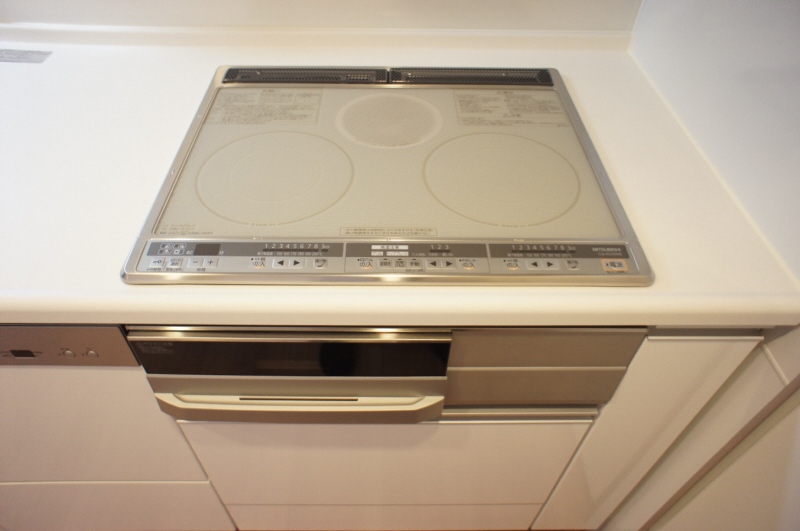 IH3-burner stove with grill
グリル付きIH3口コンロ
Bathバス 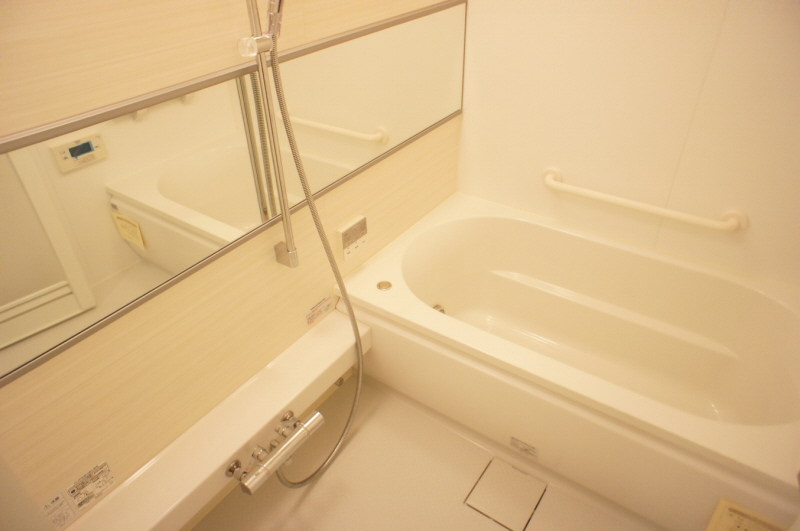 Bathroom
浴室
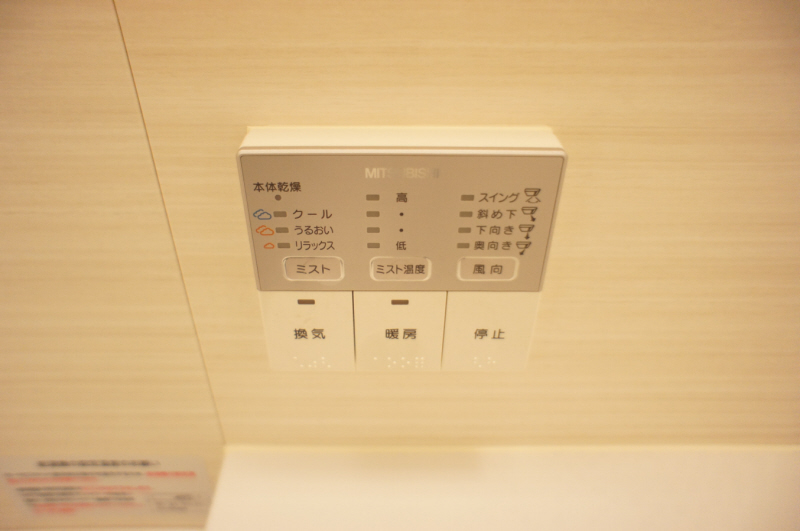 Mist sauna
ミストサウナ
Toiletトイレ 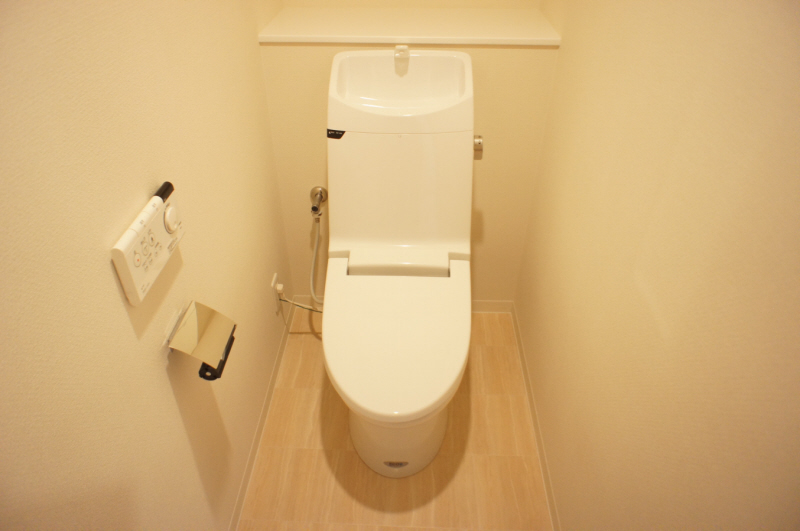 Bidet with toilet
ウォシュレット付きトイレ
Receipt収納 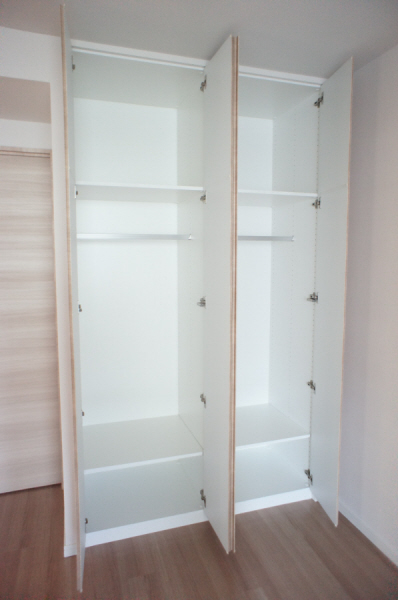 closet
クローゼット
Washroom洗面所 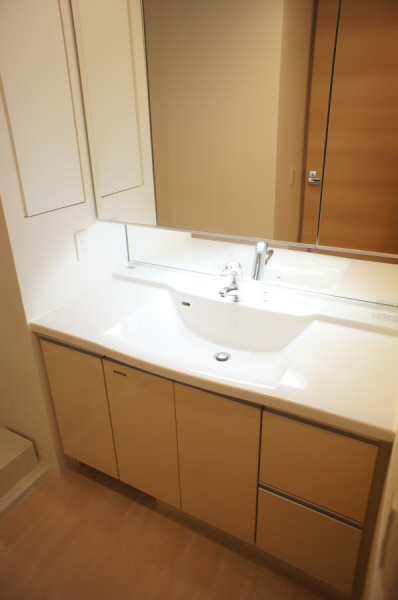 Shampoo dresser
シャンプードレッサー
Other Equipmentその他設備 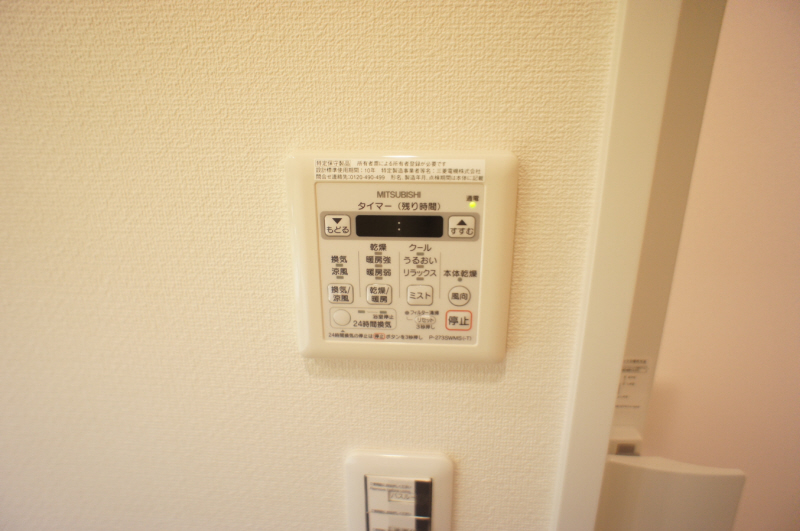 Bathroom Dryer
浴室乾燥機
Supermarketスーパー 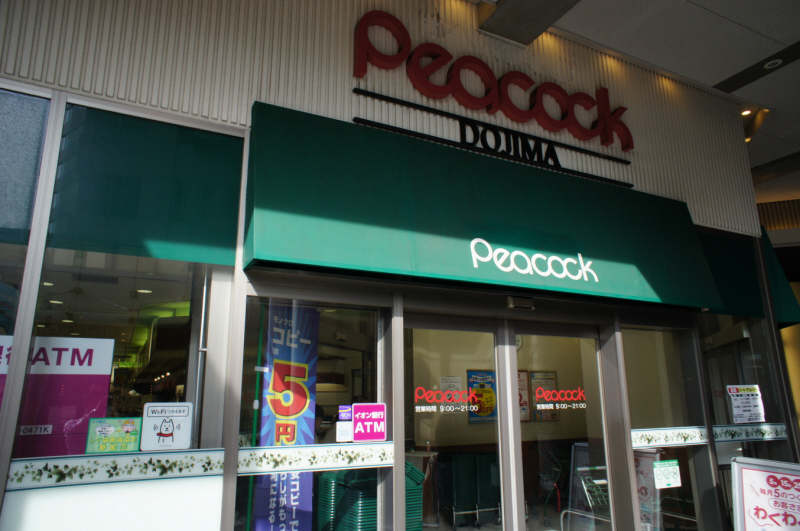 450m until Peacock Store (Super)
ピーコックストア(スーパー)まで450m
Convenience storeコンビニ  210m to Family Mart (convenience store)
ファミリーマート(コンビニ)まで210m
Location
|

















