Rentals » Kansai » Osaka prefecture » Fukushima-ku
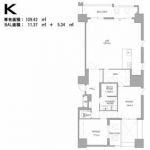 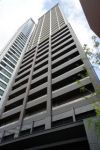
| Railroad-station 沿線・駅 | | Keihan Nakanoshima line / Nakanoshima 京阪中之島線/中之島 | Address 住所 | | Osaka-shi, Osaka, Fukushima-ku Fukushima 3 大阪府大阪市福島区福島3 | Walk 徒歩 | | 5 minutes 5分 | Rent 賃料 | | 365,500 yen 36.55万円 | Key money 礼金 | | 365,500 yen 36.55万円 | Security deposit 敷金 | | 365,500 yen 36.55万円 | Floor plan 間取り | | 2LDK 2LDK | Occupied area 専有面積 | | 109.4 sq m 109.4m2 | Direction 向き | | Northeast 北東 | Type 種別 | | Mansion マンション | Year Built 築年 | | Built five years 築5年 | | Rent Tower apartment! Pet breeding possible consultation, Commercial facilities close! 賃貸タワーマンション!ペット飼育相談可能、商業施設至近! |
| Bus toilet by, balcony, Air conditioning, Gas stove correspondence, Flooring, TV interphone, Bathroom Dryer, auto lock, Indoor laundry location, Yang per good, System kitchen, Add-fired function bathroom, Corner dwelling unit, Warm water washing toilet seat, Elevator, Seperate, Two-burner stove, Bicycle-parking space, Delivery Box, CATV, Optical fiber, Immediate Available, A quiet residential area, BS ・ CS, Face-to-face kitchen, surveillance camera, Pets Negotiable, Walk-in closet, Deposit 1 month, Two tenants consultation, Bike shelter, 24-hour emergency call system, Dimple key, Barrier-free, 24-hour ventilation system, Within a 5-minute walk station, Tower condominium, Built within five years, City gas, Key money one month バストイレ別、バルコニー、エアコン、ガスコンロ対応、フローリング、TVインターホン、浴室乾燥機、オートロック、室内洗濯置、陽当り良好、システムキッチン、追焚機能浴室、角住戸、温水洗浄便座、エレベーター、洗面所独立、2口コンロ、駐輪場、宅配ボックス、CATV、光ファイバー、即入居可、閑静な住宅地、BS・CS、対面式キッチン、防犯カメラ、ペット相談、ウォークインクロゼット、敷金1ヶ月、二人入居相談、バイク置場、24時間緊急通報システム、ディンプルキー、バリアフリー、24時間換気システム、駅徒歩5分以内、タワー型マンション、築5年以内、都市ガス、礼金1ヶ月 |
Property name 物件名 | | Rental housing of Osaka-shi, Osaka, Fukushima-ku Fukushima 3 Nakanoshima Station [Rental apartment ・ Apartment] information Property Details 大阪府大阪市福島区福島3 中之島駅の賃貸住宅[賃貸マンション・アパート]情報 物件詳細 | Transportation facilities 交通機関 | | Keihan Nakanoshima line / Ayumi Nakanoshima 5 minutes
JR Tozai Line / Shin Fukushima walk 6 minutes
JR Osaka Loop Line / Fukushima walk 8 minutes 京阪中之島線/中之島 歩5分
JR東西線/新福島 歩6分
JR大阪環状線/福島 歩8分
| Floor plan details 間取り詳細 | | Hiroshi 8.4 Hiroshi 7 LDK30.4 洋8.4 洋7 LDK30.4 | Construction 構造 | | Rebar Con 鉄筋コン | Story 階建 | | 25th floor / 31-storey 25階/31階建 | Built years 築年月 | | February 2010 2010年2月 | Nonlife insurance 損保 | | The main 要 | Parking lot 駐車場 | | Site 31500 yen 敷地内31500円 | Move-in 入居 | | Immediately 即 | Trade aspect 取引態様 | | Mediation 仲介 | Conditions 条件 | | Two people Available / Pets Negotiable 二人入居可/ペット相談 | Property code 取り扱い店舗物件コード | | 1112800732 1112800732 | Total units 総戸数 | | 190 units 190戸 | Balcony area バルコニー面積 | | 17 sq m 17m2 | Area information 周辺情報 | | Fukushima 120m up to elementary school (elementary school) up to 558m Shimofukujima junior high school (junior high school) up to 648m Lawson (convenience store) up to 280m Peacock Store (super) up to 450m Kansai Electric Power Hospital (Hospital) 福島小学校(小学校)まで558m下福島中学校(中学校)まで648mローソン(コンビニ)まで280mピーコックストア(スーパー)まで450m関西電力病院(病院)まで120m |
Building appearance建物外観 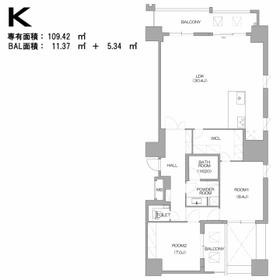
Living and room居室・リビング 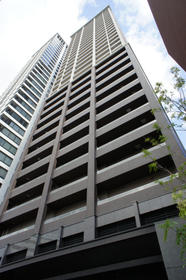
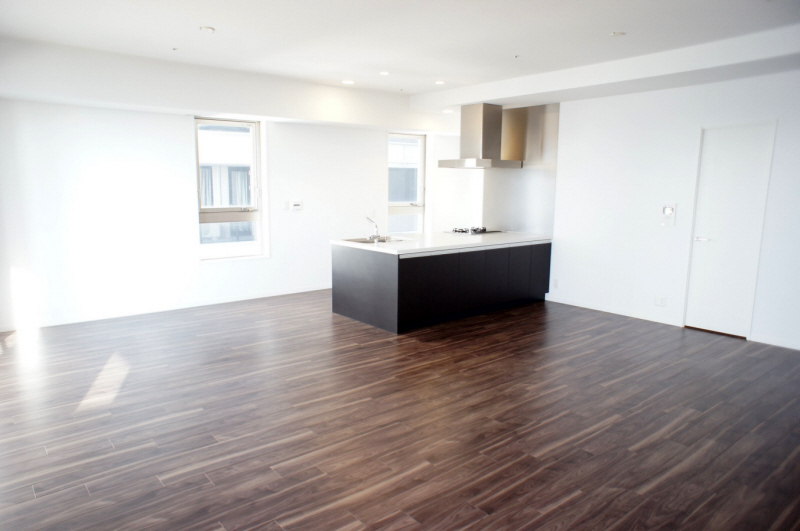 LDK30.4 Pledge Widely you can use.
LDK30.4帖 広くお使いいただけます。
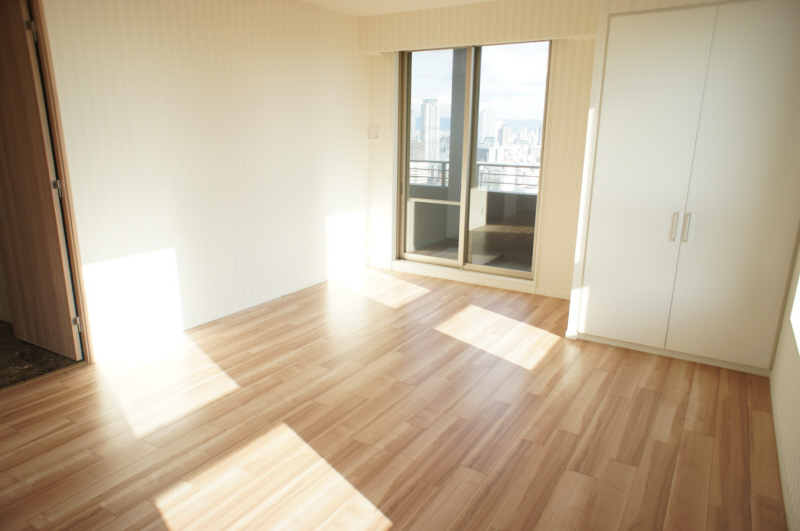 Western-style 13.2 Pledge All rooms are air-conditioned
洋室13.2帖 全室エアコン完備
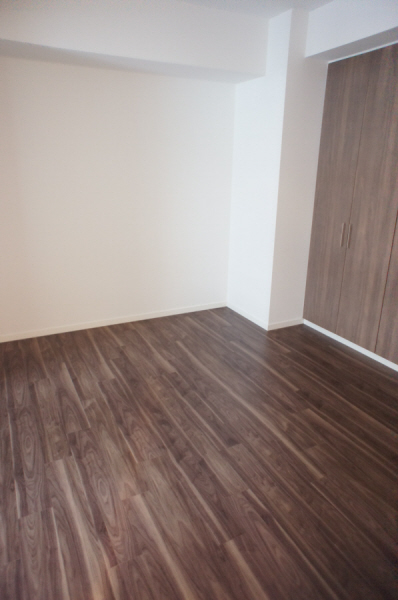 Western-style 7 Pledge All rooms are air-conditioned
洋室7帖 全室エアコン完備
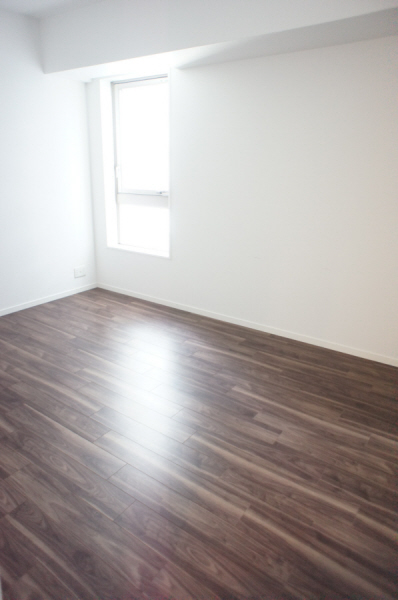 Western-style 8.4 Pledge
洋室8.4帖
Kitchenキッチン 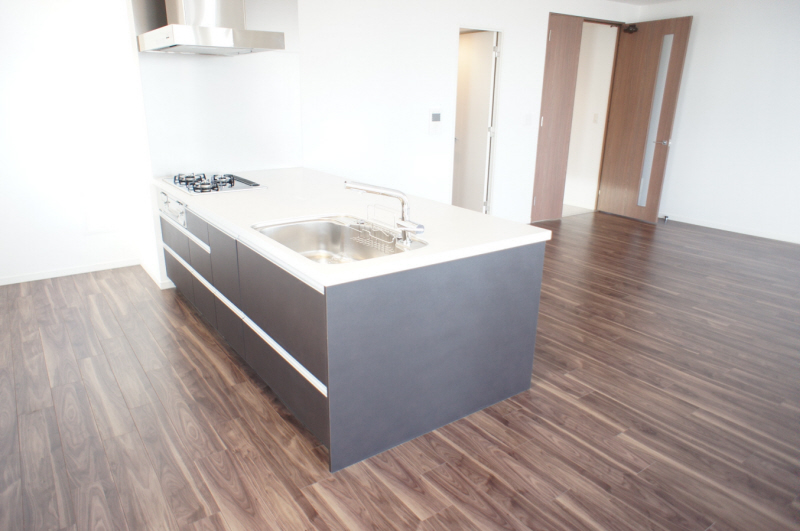 Gas 3-burner stove with system Kitchen
ガス3口コンロ付システムキッチン
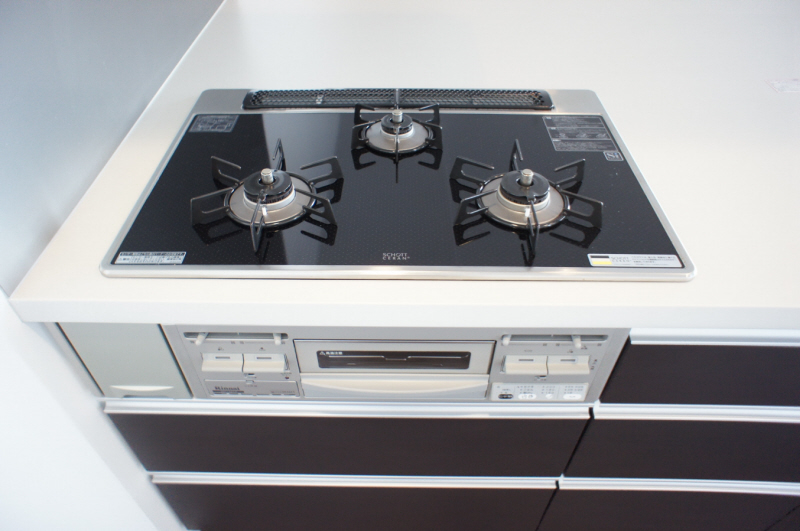 3-neck gas stove ・ grill
3口ガスコンロ・グリル
Bathバス 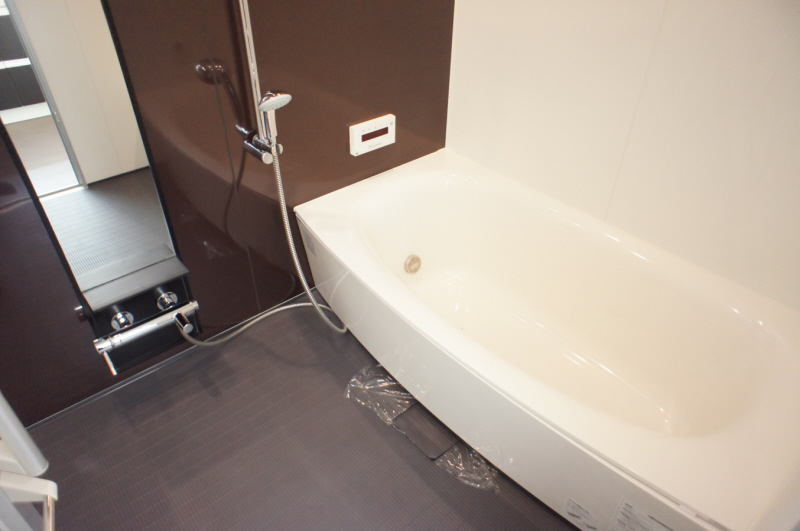 Bathroom (with reheating function)
浴室(追い炊き機能付き)
Toiletトイレ 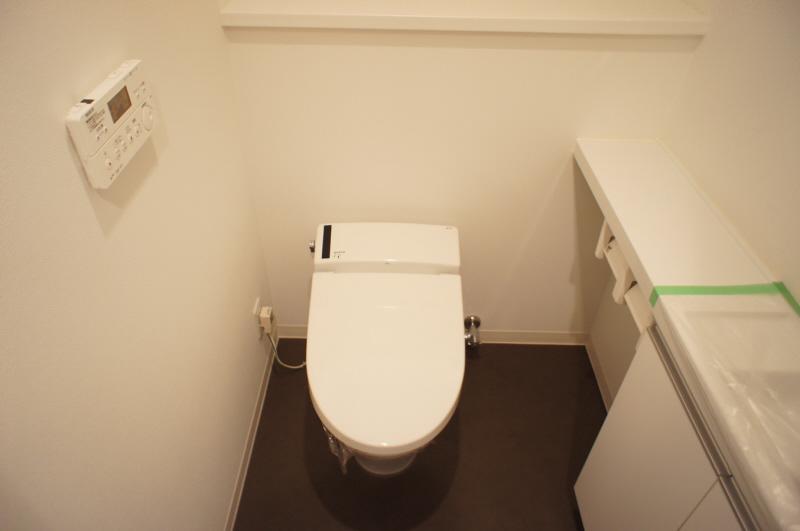 Washlet toilet (with hand washing)
ウォシュレットトイレ(手洗い付き)
Receipt収納 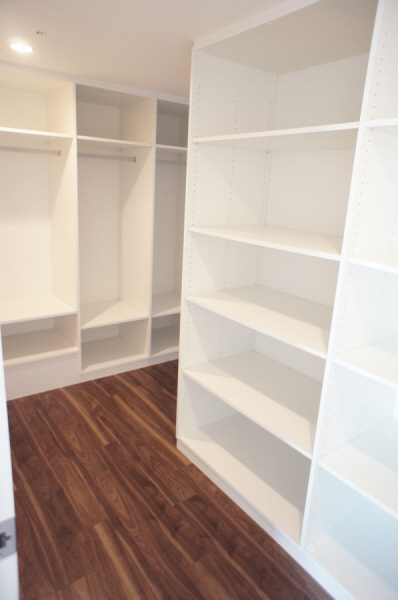 Walk-through closet
ウォークスルークローゼット
Washroom洗面所 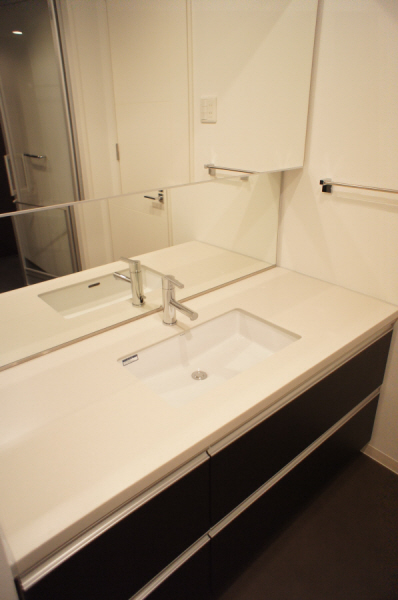 Wash basin
洗面台
Entrance玄関 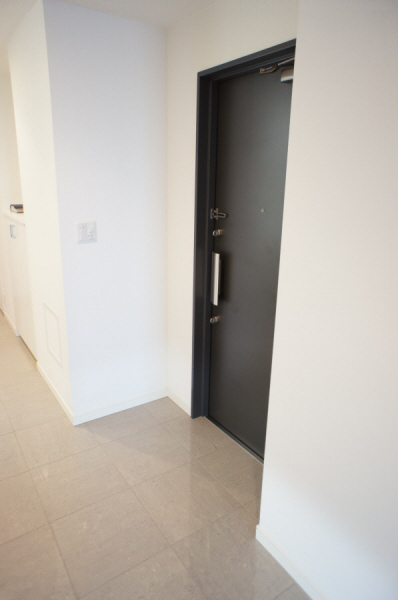 Entrance hall
玄関ホール
View眺望 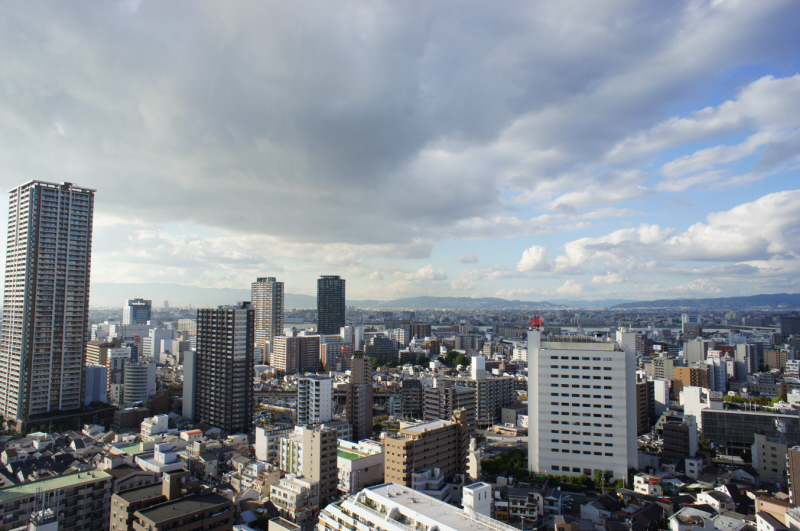 Northeastward balcony
北東向きバルコニー
Supermarketスーパー 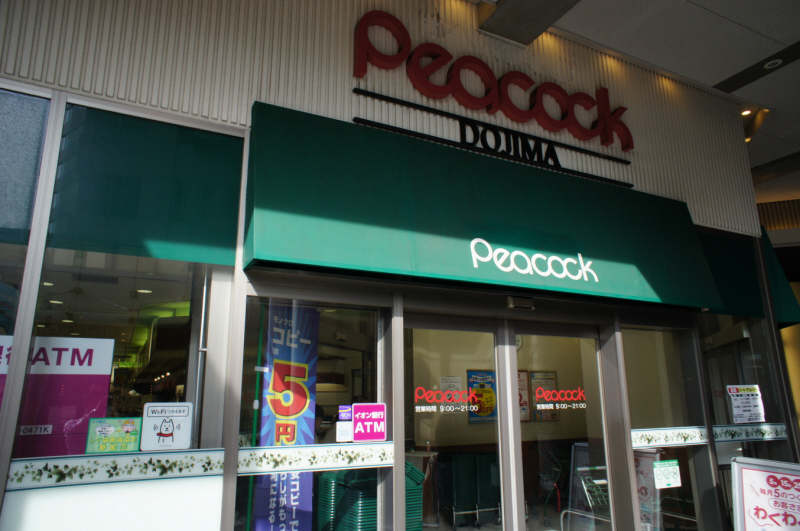 450m until Peacock Store (Super)
ピーコックストア(スーパー)まで450m
Convenience storeコンビニ 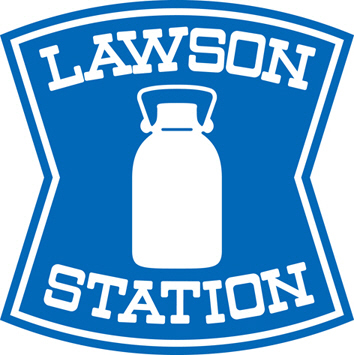 280m until Lawson (convenience store)
ローソン(コンビニ)まで280m
Location
|

















