Rentals » Kansai » Osaka prefecture » Higashinari District
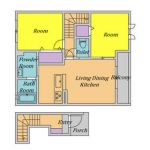 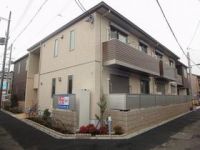
| Railroad-station 沿線・駅 | | Subway Sennichimae Line / Shinfukae 地下鉄千日前線/新深江 | Address 住所 | | Osaka-shi, Osaka Higashinari-ku Fukaeminami 3 大阪府大阪市東成区深江南3 | Walk 徒歩 | | 10 minutes 10分 | Rent 賃料 | | 91,000 yen 9.1万円 | Management expenses 管理費・共益費 | | 3000 yen 3000円 | Security deposit 敷金 | | 20,000 yen 2万円 | Floor plan 間取り | | 2LDK 2LDK | Occupied area 専有面積 | | 60.67 sq m 60.67m2 | Direction 向き | | West 西 | Type 種別 | | Apartment アパート | Year Built 築年 | | Built three years 築3年 | | Newly built all-electric properties! Sorting type of 2LDK 新築オール電化物件!振分タイプの2LDK |
| Sekisui House of new construction Shamezon Property! By adopting a soundproof floor, Reduce the problem of sound between the upper and lower! ! Counter Kitchen ・ Bathroom Dryer ・ Reheating function ・ Shampoo dresser ・ Fully equipped, such as system Kitchen! ! 積水ハウスの新築シャーメゾン物件!防音床を採用することで、上下間の音の問題を軽減!!カウンターキッチン・浴室乾燥機・追い焚き機能・シャンプードレッサー・システムキッチンなど設備充実!! |
| Bus toilet by, balcony, closet, Flooring, Washbasin with shower, TV interphone, Bathroom Dryer, auto lock, Indoor laundry location, Shoe box, System kitchen, Add-fired function bathroom, Warm water washing toilet seat, Dressing room, Seperate, Bathroom vanity, Bicycle-parking space, CATV, Optical fiber, Immediate Available, A quiet residential area, Two-sided lighting, 3-neck over stove, Face-to-face kitchen, IH cooking heater, With lighting, All room storage, Otobasu, With grill, All room Western-style, Sorting, Guarantor unnecessary, Security shutters, All-electric, Entrance hall, Dimple key, Window in the kitchen, Underfloor Storage, Double lock key, 24-hour ventilation system, Closet 2 places, People a sense of light sensor, Some flooring, Soundproof sash, Security glass, Haisasshi, 3 station more accessible, 3 along the line more accessible, Within a 10-minute walk station, On-site trash Storage, Plane parking, LDK12 tatami mats or more, Entrance handrail, All room 6 tatami mats or more, Glass top stove, Door to the washroom, Cute, BS, Guarantee company Available, Ventilation good バストイレ別、バルコニー、クロゼット、フローリング、シャワー付洗面台、TVインターホン、浴室乾燥機、オートロック、室内洗濯置、シューズボックス、システムキッチン、追焚機能浴室、温水洗浄便座、脱衣所、洗面所独立、洗面化粧台、駐輪場、CATV、光ファイバー、即入居可、閑静な住宅地、2面採光、3口以上コンロ、対面式キッチン、IHクッキングヒーター、照明付、全居室収納、オートバス、グリル付、全居室洋室、振分、保証人不要、防犯シャッター、オール電化、玄関ホール、ディンプルキー、キッチンに窓、床下収納、ダブルロックキー、24時間換気システム、クロゼット2ヶ所、人感照明センサー、一部フローリング、防音サッシ、防犯ガラス、ハイサッシ、3駅以上利用可、3沿線以上利用可、駅徒歩10分以内、敷地内ごみ置き場、平面駐車場、LDK12畳以上、玄関手すり、全居室6畳以上、ガラストップコンロ、洗面所にドア、エコキュート、BS、保証会社利用可、通風良好 |
Property name 物件名 | | Rental housing of Osaka-shi, Osaka Higashinari-ku Fukaeminami 3 shin-fukae station [Rental apartment ・ Apartment] information Property Details 大阪府大阪市東成区深江南3 新深江駅の賃貸住宅[賃貸マンション・アパート]情報 物件詳細 | Transportation facilities 交通機関 | | Subway Sennichimae Line / Shinfukae step 10 minutes
Metro center line / Fukaebashi step 12 minutes
Kintetsu Nara Line / Ayumi Fuse 13 minutes 地下鉄千日前線/新深江 歩10分
地下鉄中央線/深江橋 歩12分
近鉄奈良線/布施 歩13分
| Floor plan details 間取り詳細 | | Hiroshi 6.3 Hiroshi 6 LDK12 洋6.3 洋6 LDK12 | Construction 構造 | | Light-gauge steel 軽量鉄骨 | Story 階建 | | Second floor / 2-story 2階/2階建 | Built years 築年月 | | 11 May 2011 2011年11月 | Nonlife insurance 損保 | | The main 要 | Parking lot 駐車場 | | Site 14000 yen / Flat 置駐 敷地内14000円/平置駐 | Move-in 入居 | | Immediately 即 | Trade aspect 取引態様 | | Mediation 仲介 | Conditions 条件 | | Two people Available / Children Allowed 二人入居可/子供可 | Total units 総戸数 | | 10 units 10戸 | In addition ほか初期費用 | | A total of 200,000 yen (Breakdown: contract lump-sum 200,000) 合計20万円(内訳:契約一時金20万) | Remarks 備考 | | Patrol management 巡回管理 | Area information 周辺情報 | | Food Pavilion Appro Fukae store (supermarket) up to 208m life Shinfukae shop (super) up to 1072m FamilyMart Fukaeminami-chome store (convenience store) up to 118m cedar pharmacy Takaida store (drugstore) to 863m Joshin Takaida store (hardware store) to 929m medical corporation Megumi 食品館アプロ深江店(スーパー)まで208mライフ新深江店(スーパー)まで1072mファミリーマート深江南二丁目店(コンビニ)まで118mスギ薬局高井田店(ドラッグストア)まで863mジョーシン高井田店(ホームセンター)まで929m医療法人恵友会内藤病院(病院)まで400m |
Building appearance建物外観 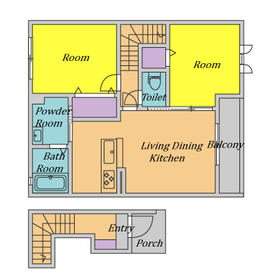
Living and room居室・リビング 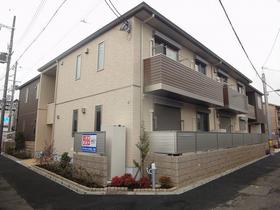
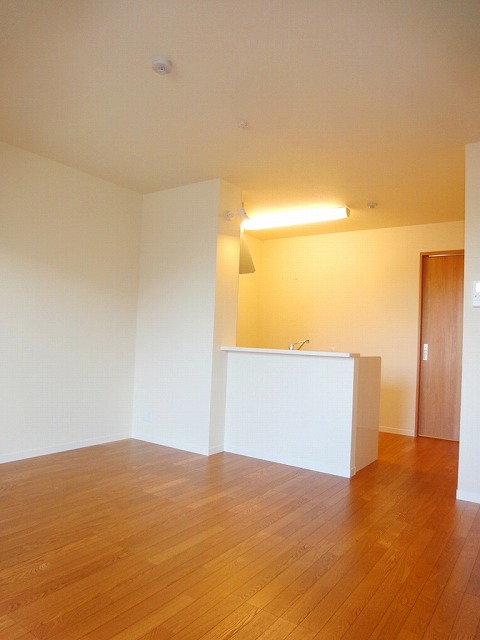
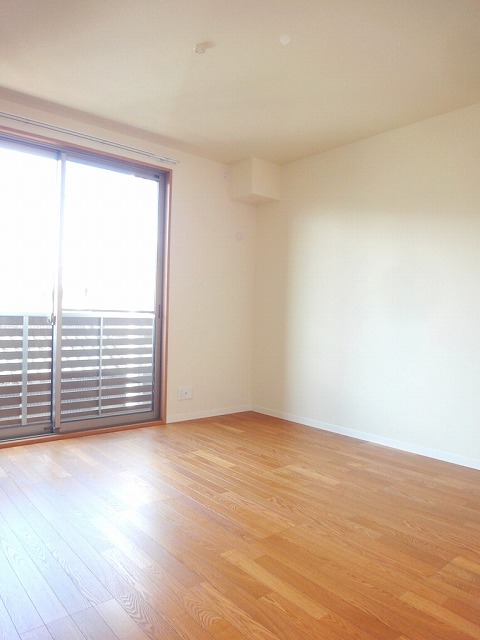
Kitchenキッチン 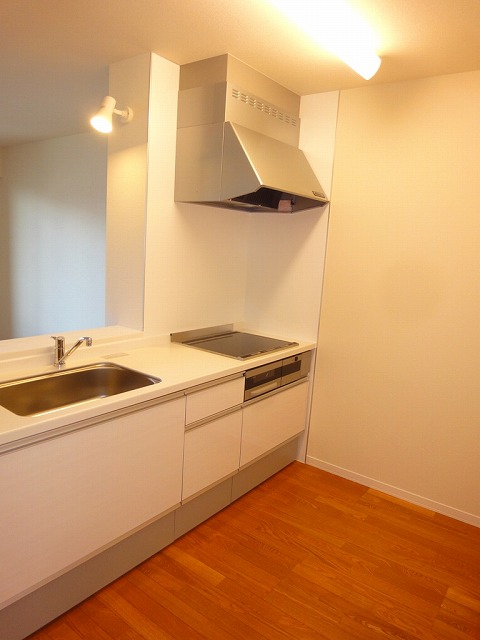
Bathバス 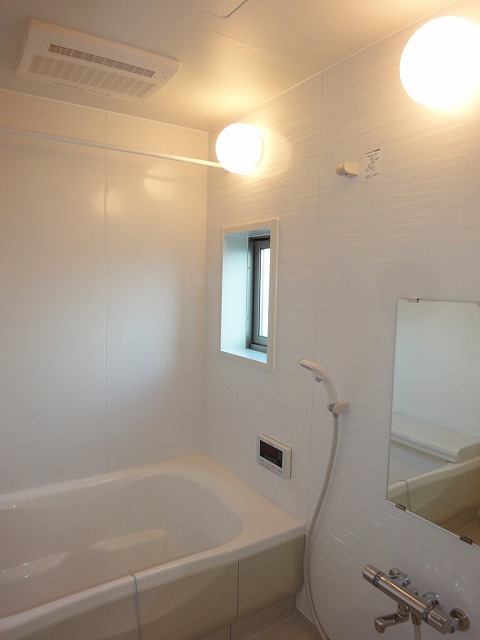
Toiletトイレ 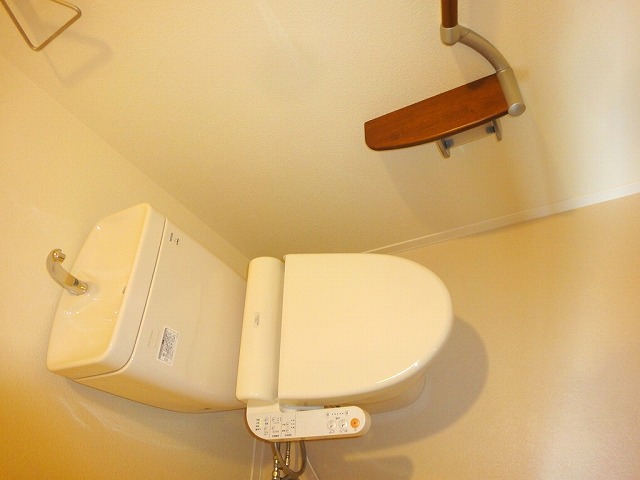
Receipt収納 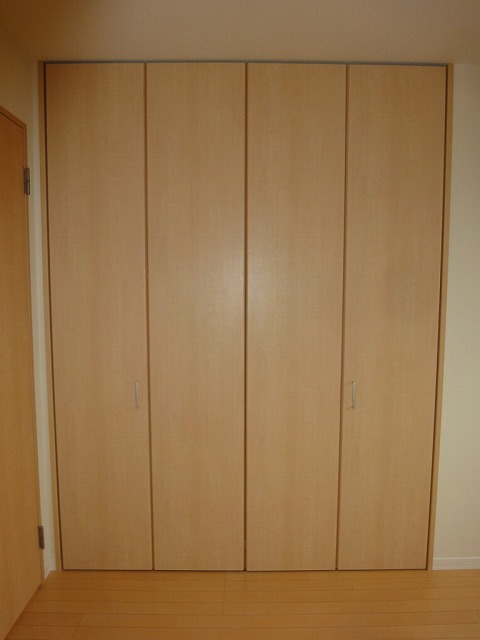 Plenty of storage in the large closet
大型クローゼットでタップリ収納
Other room spaceその他部屋・スペース 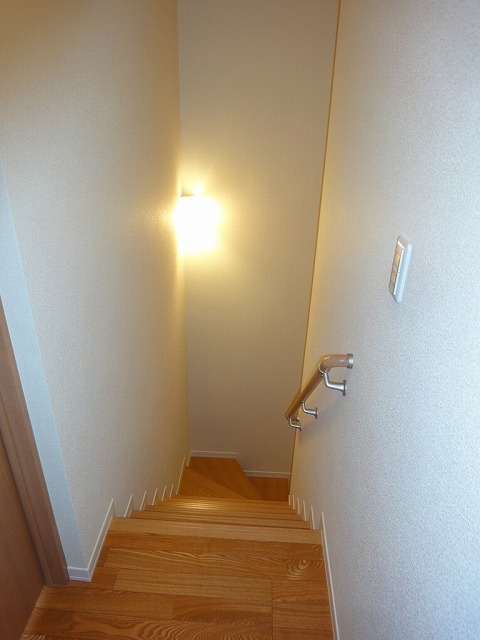
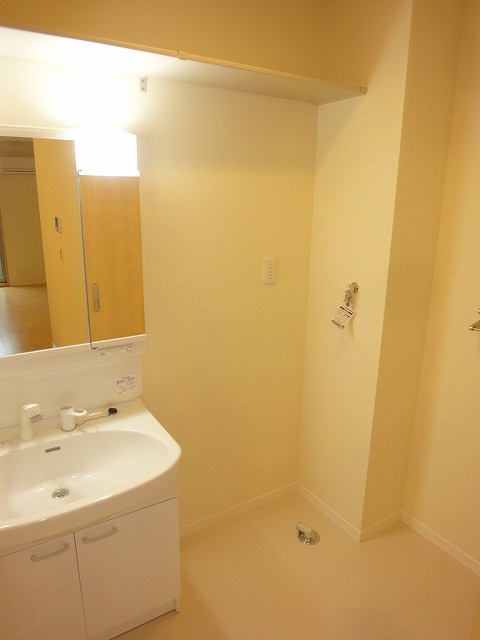 There is a washing machine inside the room to dressing room
脱衣所に室内洗濯機置場があります
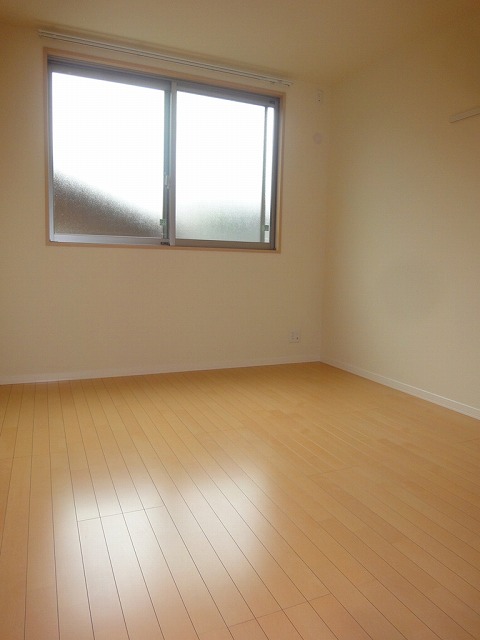 Perfect for the bedroom because the Western-style are independent
洋室が独立しているので寝室にピッタリ
Washroom洗面所 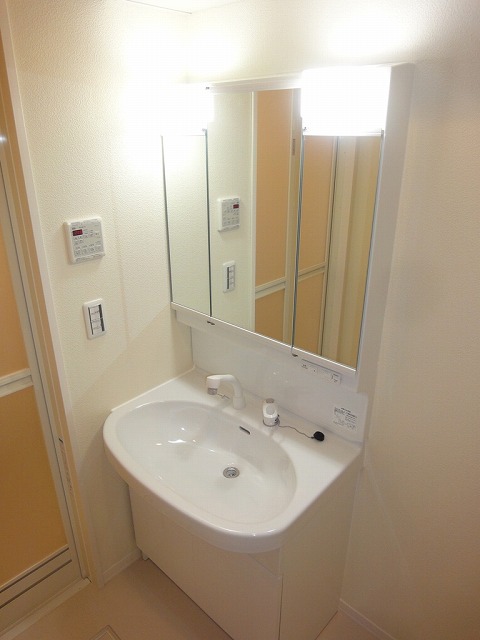
Balconyバルコニー 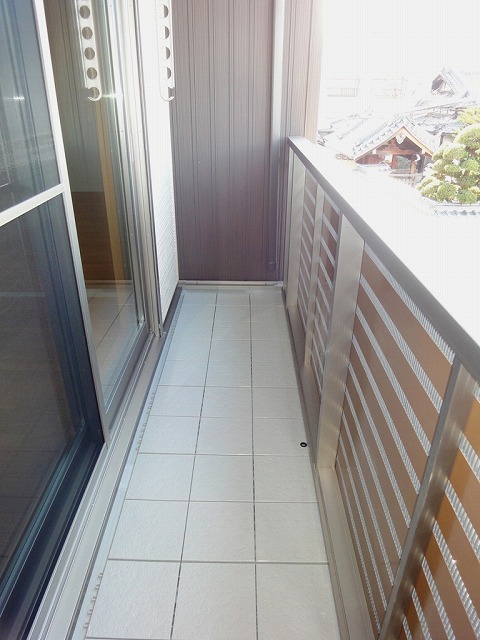
Other common areasその他共有部分 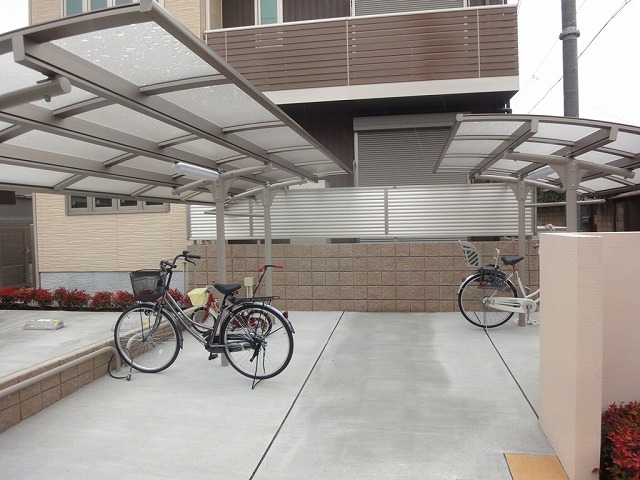 Is a parking lot with a roof
屋根付きの駐輪場です
|















