Rentals » Kansai » Osaka prefecture » Higashinari District
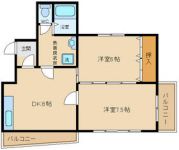 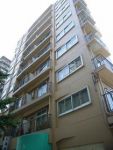
| Railroad-station 沿線・駅 | | JR Osaka Loop Line / Morinomiya JR大阪環状線/森ノ宮 | Address 住所 | | Osaka-shi, Osaka Higashinari-ku centrist 2 大阪府大阪市東成区中道2 | Walk 徒歩 | | 5 minutes 5分 | Rent 賃料 | | 65,000 yen 6.5万円 | Management expenses 管理費・共益費 | | 10000 yen 10000円 | Key money 礼金 | | 150,000 yen 15万円 | Floor plan 間取り | | 2LDK 2LDK | Occupied area 専有面積 | | 50 sq m 50m2 | Type 種別 | | Mansion マンション | Year Built 築年 | | Built 28 years 築28年 | | Pet breeding Allowed Property Morinomiya! ! Dog cat is OK, too! ! ( ※ Each room is well-ventilated have windows favorable to the condition change with) all Western-style (^^) loop line ・ Subway Nagahori ・ It is just a short walk access is convenient supermarket in the center line use! ! 森ノ宮のペット飼育可物件!!犬も猫もOKです!!(※条件変更有)オール洋室で各部屋に窓があり風通し良好です(^^)環状線・地下鉄長堀・中央線利用でアクセス便利ですスーパーも歩いてすぐの距離です!! |
| balcony, Gas stove correspondence, closet, Flooring, TV interphone, Indoor laundry location, Corner dwelling unit, Dressing room, Elevator, Seperate, Two-burner stove, closet, CATV, Optical fiber, Immediate Available, Deposit required, surveillance camera, Pets Negotiable, All room Western-style, CATV Internet, All living room flooring, 2 wayside Available, Vinyl flooring, Interior renovation completed, 2 Station Available, 3 station more accessible, 3 along the line more accessible, Within a 5-minute walk station, Within a 10-minute walk station, BS バルコニー、ガスコンロ対応、クロゼット、フローリング、TVインターホン、室内洗濯置、角住戸、脱衣所、エレベーター、洗面所独立、2口コンロ、押入、CATV、光ファイバー、即入居可、敷金不要、防犯カメラ、ペット相談、全居室洋室、CATVインターネット、全居室フローリング、2沿線利用可、クッションフロア、内装リフォーム済、2駅利用可、3駅以上利用可、3沿線以上利用可、駅徒歩5分以内、駅徒歩10分以内、BS |
Property name 物件名 | | Rental housing of Osaka-shi, Osaka Higashinari-ku centrist 2 morinomiya station [Rental apartment ・ Apartment] information Property Details 大阪府大阪市東成区中道2 森ノ宮駅の賃貸住宅[賃貸マンション・アパート]情報 物件詳細 | Transportation facilities 交通機関 | | JR Osaka Loop Line / Morinomiya walk 5 minutes
Metro center line / Morinomiya walk 6 minutes
JR Osaka Loop Line / Tamatukuri walk 15 minutes JR大阪環状線/森ノ宮 歩5分
地下鉄中央線/森ノ宮 歩6分
JR大阪環状線/玉造 歩15分
| Floor plan details 間取り詳細 | | Hiroshi 7.5 Hiroshi 6 LDK9 洋7.5 洋6 LDK9 | Construction 構造 | | Rebar Con 鉄筋コン | Story 階建 | | 3rd floor / Nine-storey 3階/9階建 | Built years 築年月 | | April 1987 1987年4月 | Nonlife insurance 損保 | | The main 要 | Move-in 入居 | | Immediately 即 | Trade aspect 取引態様 | | Mediation 仲介 | Conditions 条件 | | Pets Negotiable ペット相談 | Remarks 備考 | | Patrol management 巡回管理 | Area information 周辺情報 | | Savoy Morinomiya Ajidokan (super) up to 137m Konomiya green Bridge store (supermarket) up to 475m life green Bridge store (supermarket) up to 741m Lawson Morinomiya-chome store (convenience store) up to 242m Higashinari Nakahama post office (post office) until the 214m Tokyo-Mitsubishi サボイ森之宮味道館(スーパー)まで137mコノミヤ緑橋店(スーパー)まで475mライフ緑橋店(スーパー)まで741mローソン森之宮二丁目店(コンビニ)まで242m東成中浜郵便局(郵便局)まで214m三菱東京UFJ銀行今里北支店(銀行)まで511m |
Building appearance建物外観 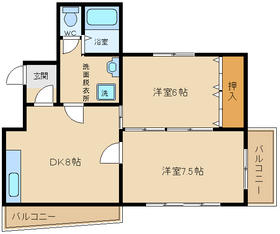
Living and room居室・リビング 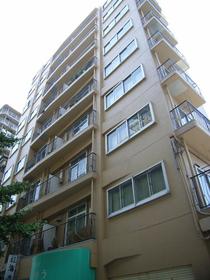
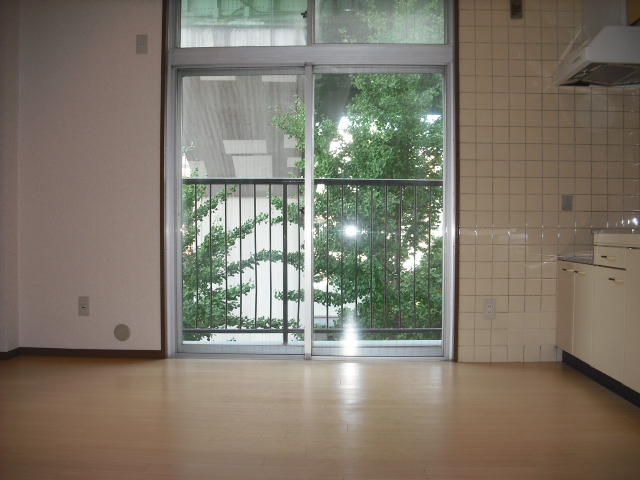
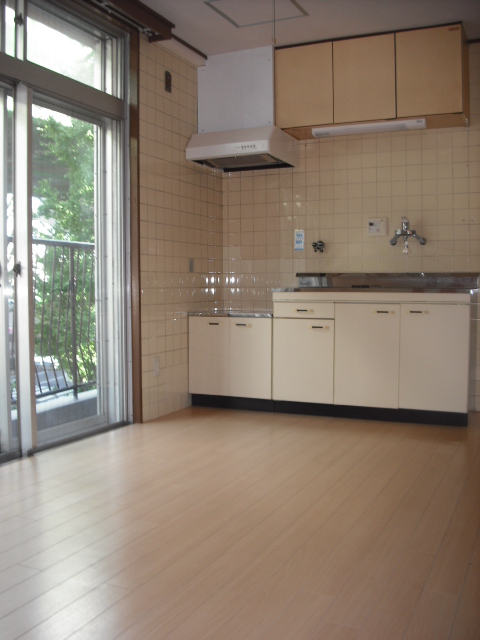
Kitchenキッチン 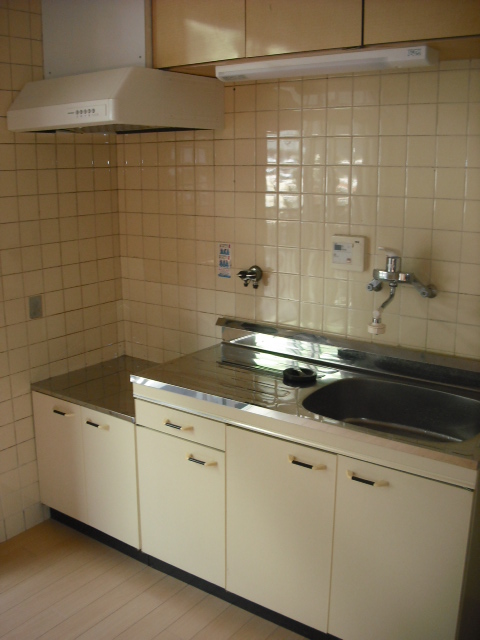
Bathバス 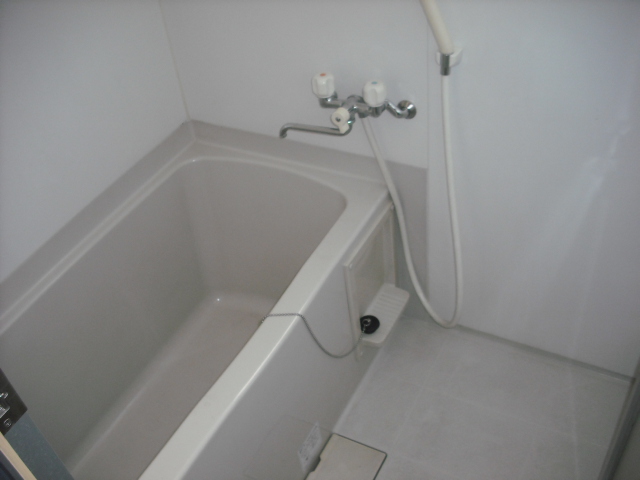
Receipt収納 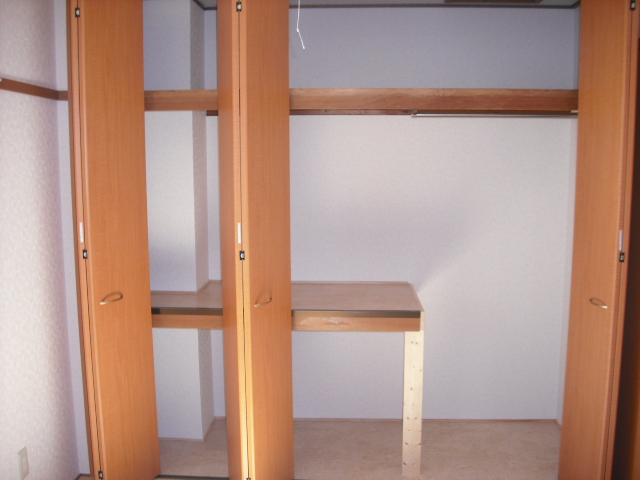
Other room spaceその他部屋・スペース 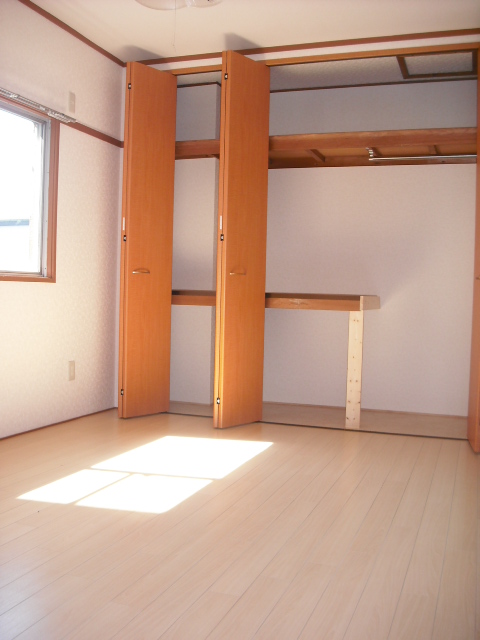
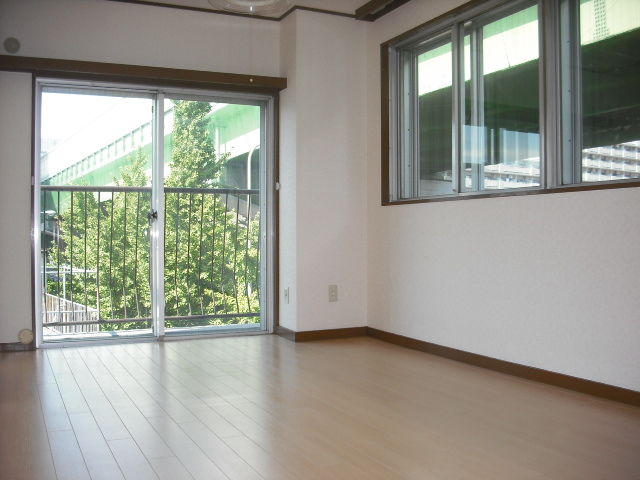
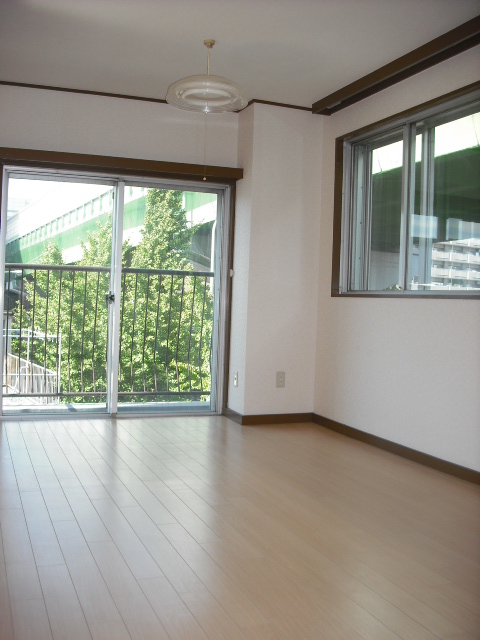
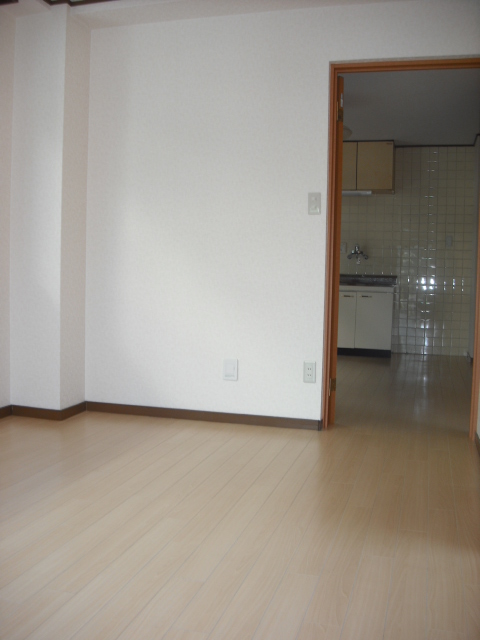
Washroom洗面所 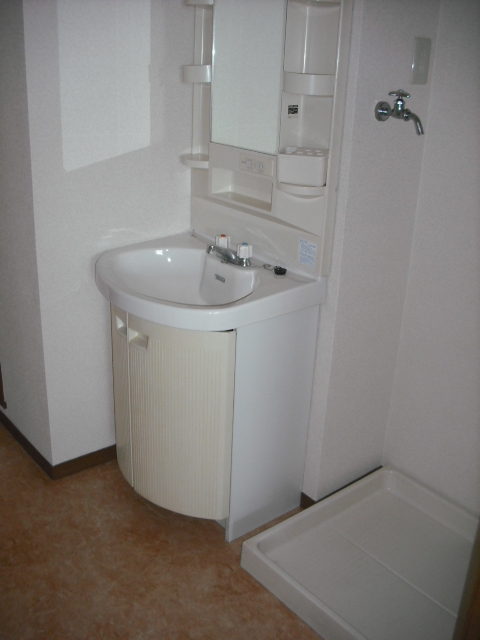
Entrance玄関 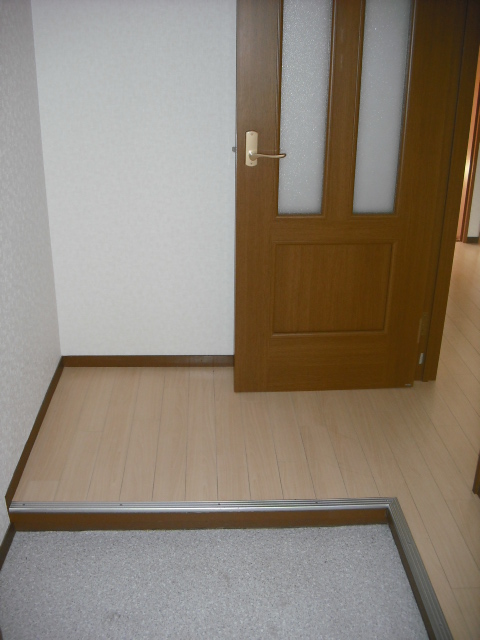
Lobbyロビー 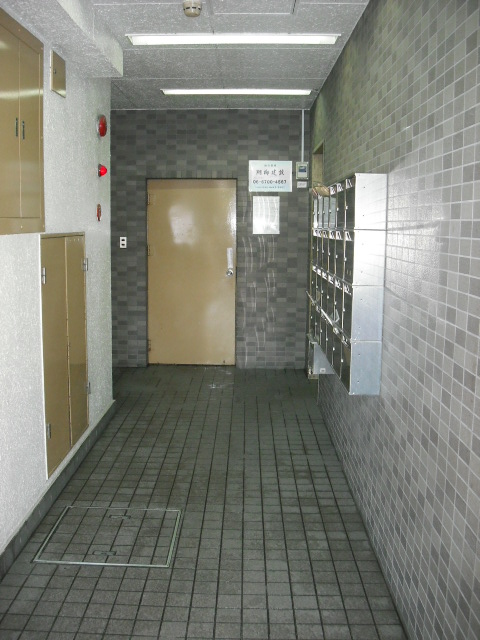
Location
|















