Rentals » Kansai » Osaka prefecture » Higashinari District
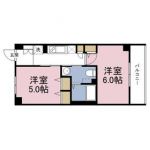 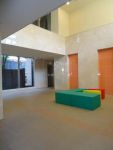
| Railroad-station 沿線・駅 | | JR Osaka Loop Line / Morinomiya JR大阪環状線/森ノ宮 | Address 住所 | | Osaka-shi, Osaka Higashinari-ku centrist 2 大阪府大阪市東成区中道2 | Walk 徒歩 | | 7 minutes 7分 | Rent 賃料 | | 76,000 yen 7.6万円 | Management expenses 管理費・共益費 | | 6730 yen 6730円 | Key money 礼金 | | 152,000 yen 15.2万円 | Floor plan 間取り | | 2K 2K | Occupied area 専有面積 | | 31.19 sq m 31.19m2 | Direction 向き | | South 南 | Type 種別 | | Mansion マンション | Year Built 築年 | | Built four years 築4年 | | Sale rental apartments! ! 分譲賃貸マンション!! |
| 2K type of Western-style × Western-style! ! Pets considered (up to two dogs small dog) 洋室×洋室の2Kタイプ!!ペット相談可(小型犬2匹まで) |
| Bus toilet by, balcony, Air conditioning, Gas stove correspondence, closet, Flooring, Washbasin with shower, TV interphone, Bathroom Dryer, auto lock, Indoor laundry location, Yang per good, Shoe box, System kitchen, Facing south, Corner dwelling unit, Warm water washing toilet seat, Dressing room, Elevator, Seperate, Bathroom vanity, Two-burner stove, Bicycle-parking space, Delivery Box, CATV, Optical fiber, Immediate Available, BS ・ CS, surveillance camera, Pets Negotiable, With lighting, Sale rent, All room Western-style, CATV Internet, Two tenants consultation, Bike shelter, All living room flooring, With gas range, Design, Two air conditioning, Dimple key, Good view, Barrier-free, 24-hour ventilation system, High temperature difference between hot water formula, People a sense of light sensor, Pet private facilities, Elevator 2 groups, Closet 3 places, 3 station more accessible, 3 along the line more accessible, Within a 5-minute walk station, alcove, 24 hours garbage disposal Allowed, On-site trash Storage, Built within five years, City gas, Door to the washroom, High speed Internet correspondence, Ventilation good バストイレ別、バルコニー、エアコン、ガスコンロ対応、クロゼット、フローリング、シャワー付洗面台、TVインターホン、浴室乾燥機、オートロック、室内洗濯置、陽当り良好、シューズボックス、システムキッチン、南向き、角住戸、温水洗浄便座、脱衣所、エレベーター、洗面所独立、洗面化粧台、2口コンロ、駐輪場、宅配ボックス、CATV、光ファイバー、即入居可、BS・CS、防犯カメラ、ペット相談、照明付、分譲賃貸、全居室洋室、CATVインターネット、二人入居相談、バイク置場、全居室フローリング、ガスレンジ付、デザイナーズ、エアコン2台、ディンプルキー、眺望良好、バリアフリー、24時間換気システム、高温差湯式、人感照明センサー、ペット専用設備、エレベーター2基、クロゼット3ヶ所、3駅以上利用可、3沿線以上利用可、駅徒歩5分以内、アルコーブ、24時間ゴミ出し可、敷地内ごみ置き場、築5年以内、都市ガス、洗面所にドア、高速ネット対応、通風良好 |
Property name 物件名 | | Rental housing of Osaka-shi, Osaka Higashinari-ku centrist 2 morinomiya station [Rental apartment ・ Apartment] information Property Details 大阪府大阪市東成区中道2 森ノ宮駅の賃貸住宅[賃貸マンション・アパート]情報 物件詳細 | Transportation facilities 交通機関 | | JR Osaka Loop Line / Morinomiya walk 7 minutes
Metro center line / Green Bridge walk 9 minutes
JR Osaka Loop Line / Tamatukuri walk 14 minutes JR大阪環状線/森ノ宮 歩7分
地下鉄中央線/緑橋 歩9分
JR大阪環状線/玉造 歩14分
| Floor plan details 間取り詳細 | | Hiroshi 6 Hiroshi 6 洋6 洋6 | Construction 構造 | | Rebar Con 鉄筋コン | Story 階建 | | 3rd floor / 14-storey 3階/14階建 | Built years 築年月 | | December 2010 2010年12月 | Nonlife insurance 損保 | | The main 要 | Move-in 入居 | | Immediately 即 | Trade aspect 取引態様 | | Mediation 仲介 | Conditions 条件 | | Two people Available / Pets Negotiable 二人入居可/ペット相談 | Area information 周辺情報 | | Savoy Morinomiya until Ajidokan (super) up to 331m Konomiya green Bridge store (supermarket) up to 669m FamilyMart Osaka Medical Center for Cancer and Cardiovascular Diseases store (convenience store) up to 294m Lawson Morinomiya-chome store (convenience store) up to 304m Daily Yamazaki Morinomiya station store (convenience store) 406m サボイ森之宮味道館(スーパー)まで331mコノミヤ緑橋店(スーパー)まで669mファミリーマート大阪府立成人病センター店(コンビニ)まで294mローソン森之宮二丁目店(コンビニ)まで304mデイリーヤマザキ森ノ宮駅前店(コンビニ)まで406mダイコクドラッグJR玉造駅前店(ドラッグストア)まで1099m |
Lobbyロビー 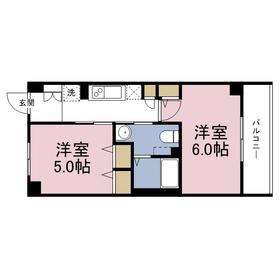
Building appearance建物外観 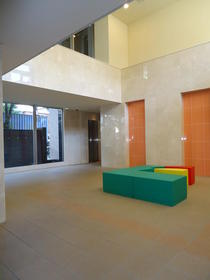
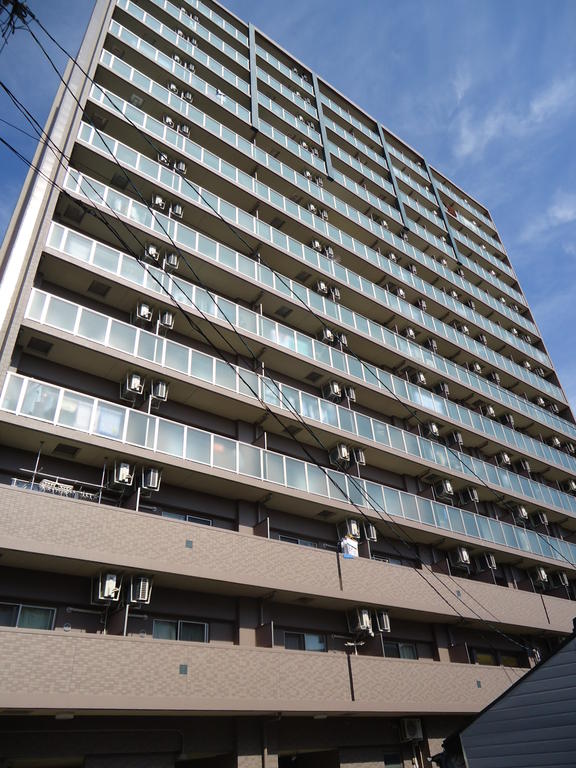 South-facing balcony
南向きバルコニー
Living and room居室・リビング 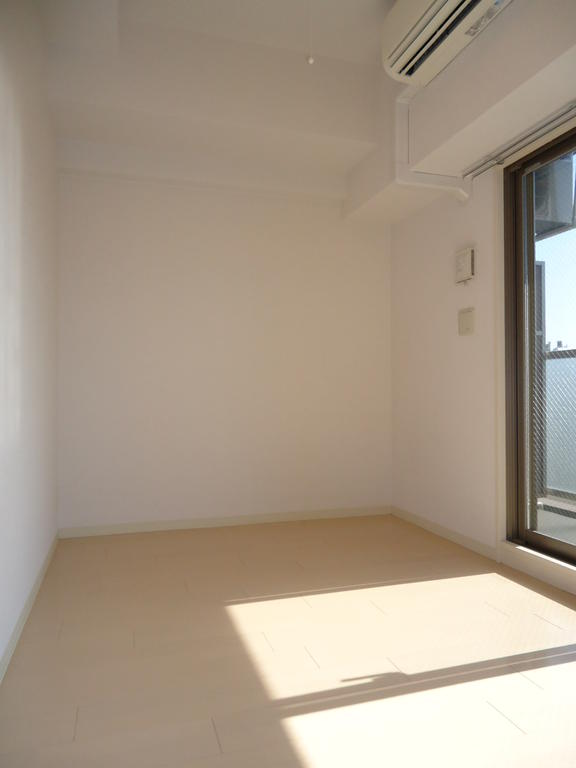
Kitchenキッチン 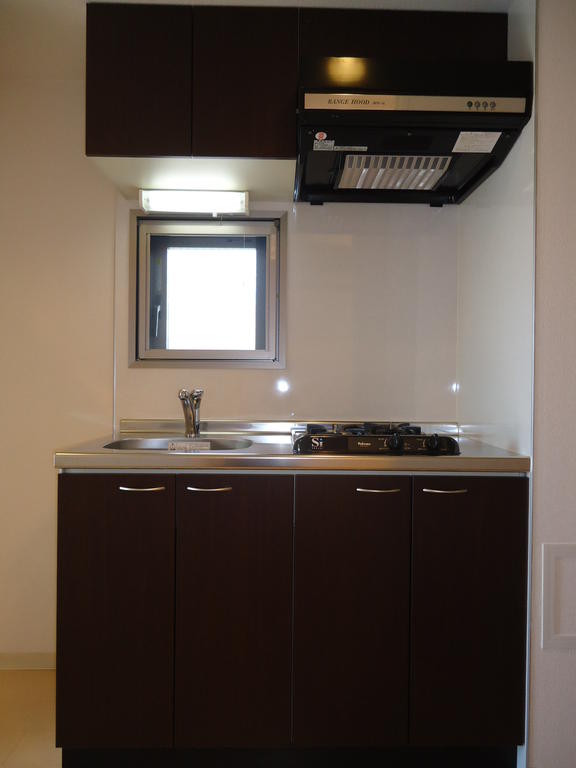 Gas System Kitchen! !
ガスシステムキッチン!!
Bathバス 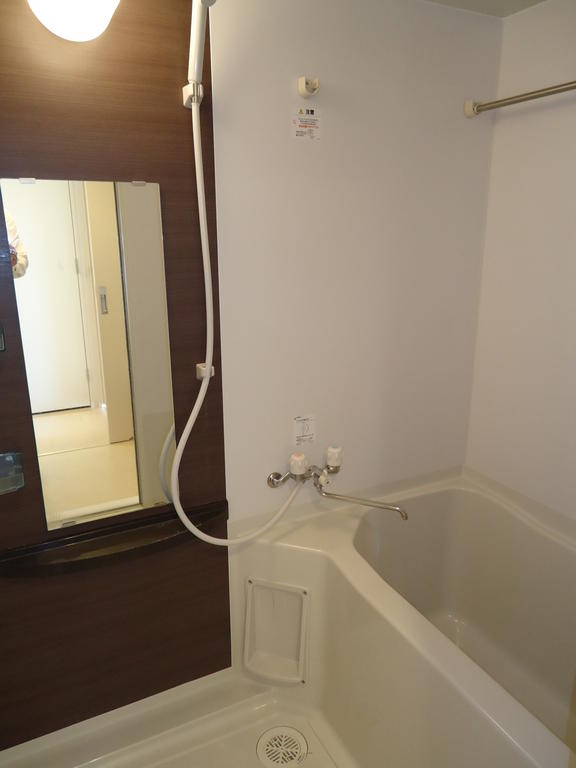
Toiletトイレ 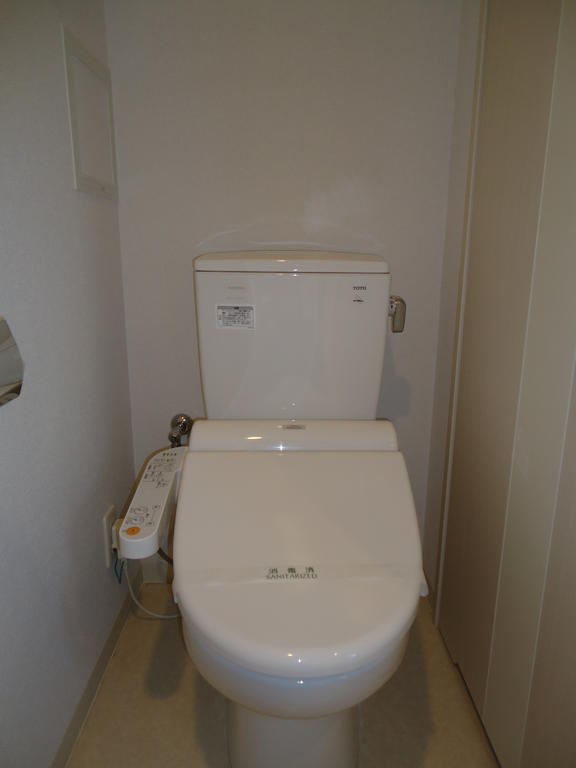
Other room spaceその他部屋・スペース 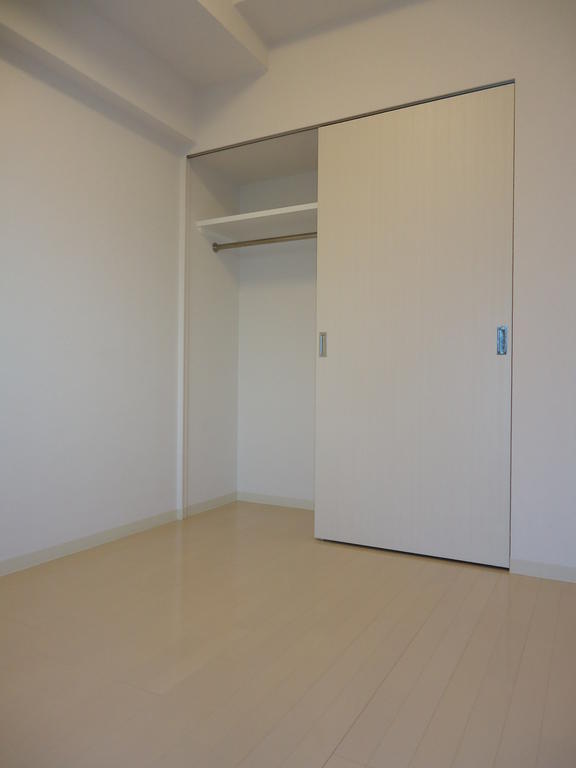
Washroom洗面所 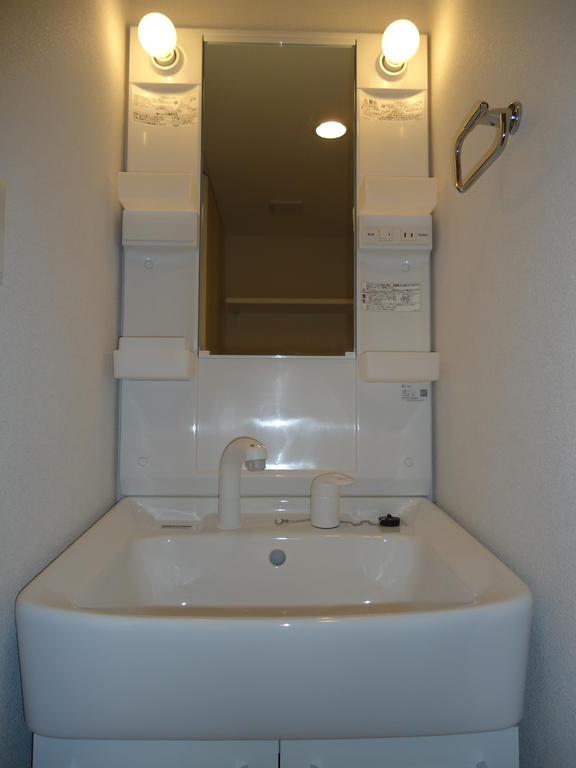
Balconyバルコニー 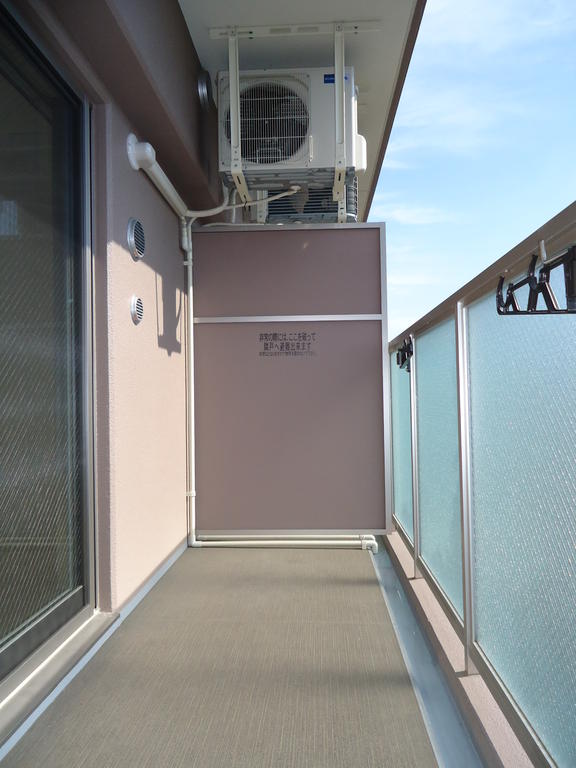
Entrance玄関 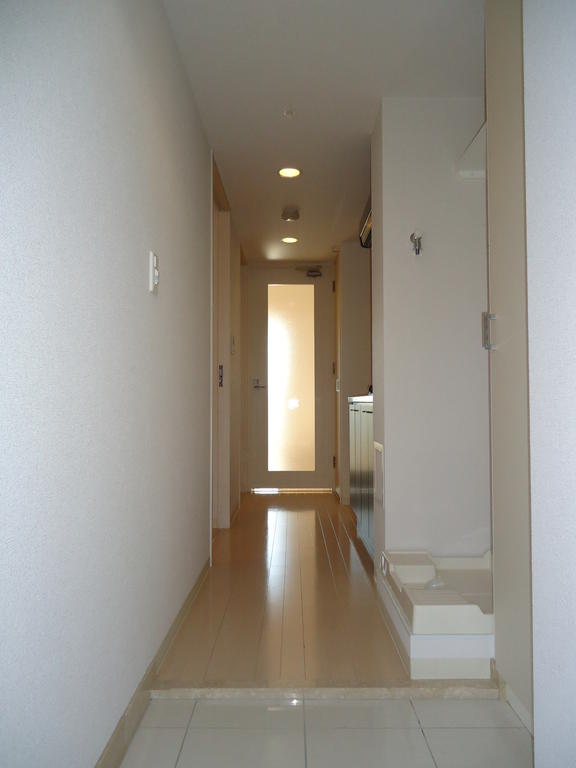
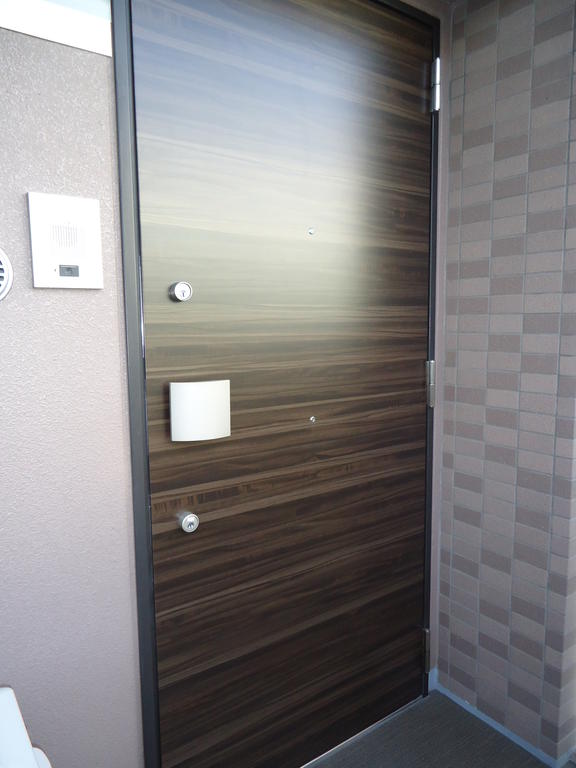
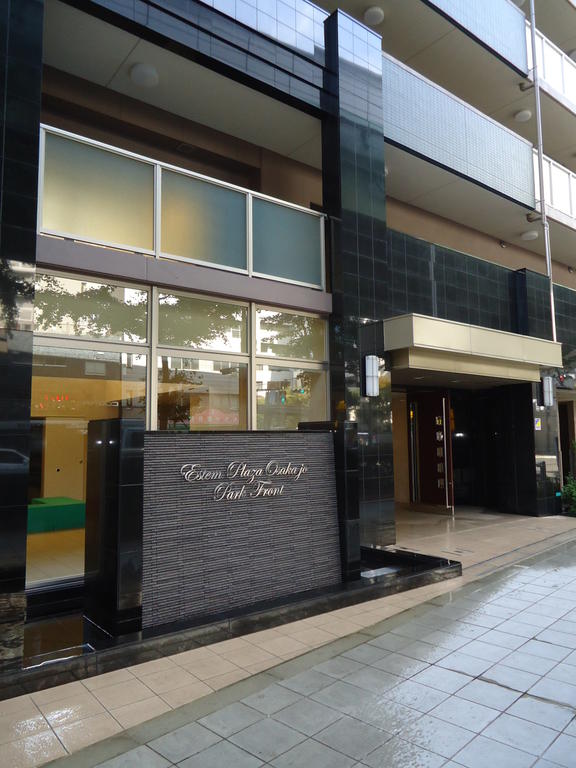
View眺望 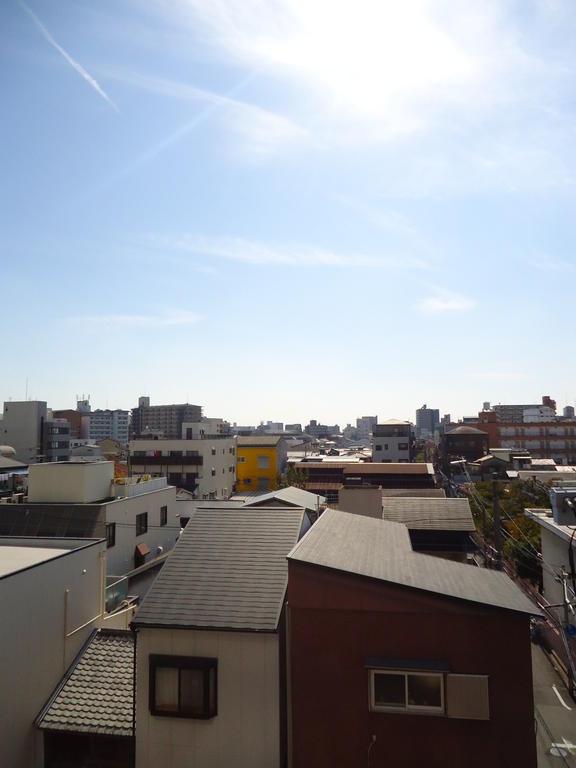
Supermarketスーパー 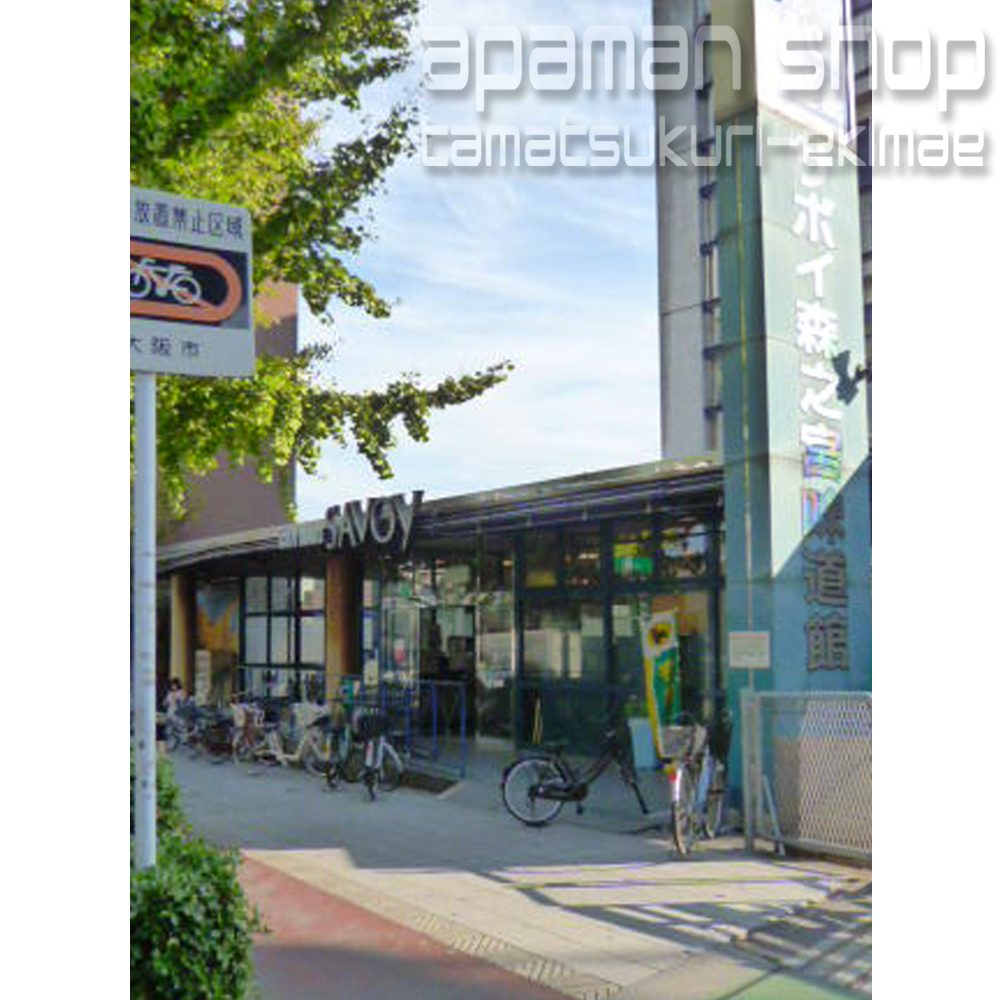 331m to Savoy Morinomiya Ajidokan (super)
サボイ森之宮味道館(スーパー)まで331m
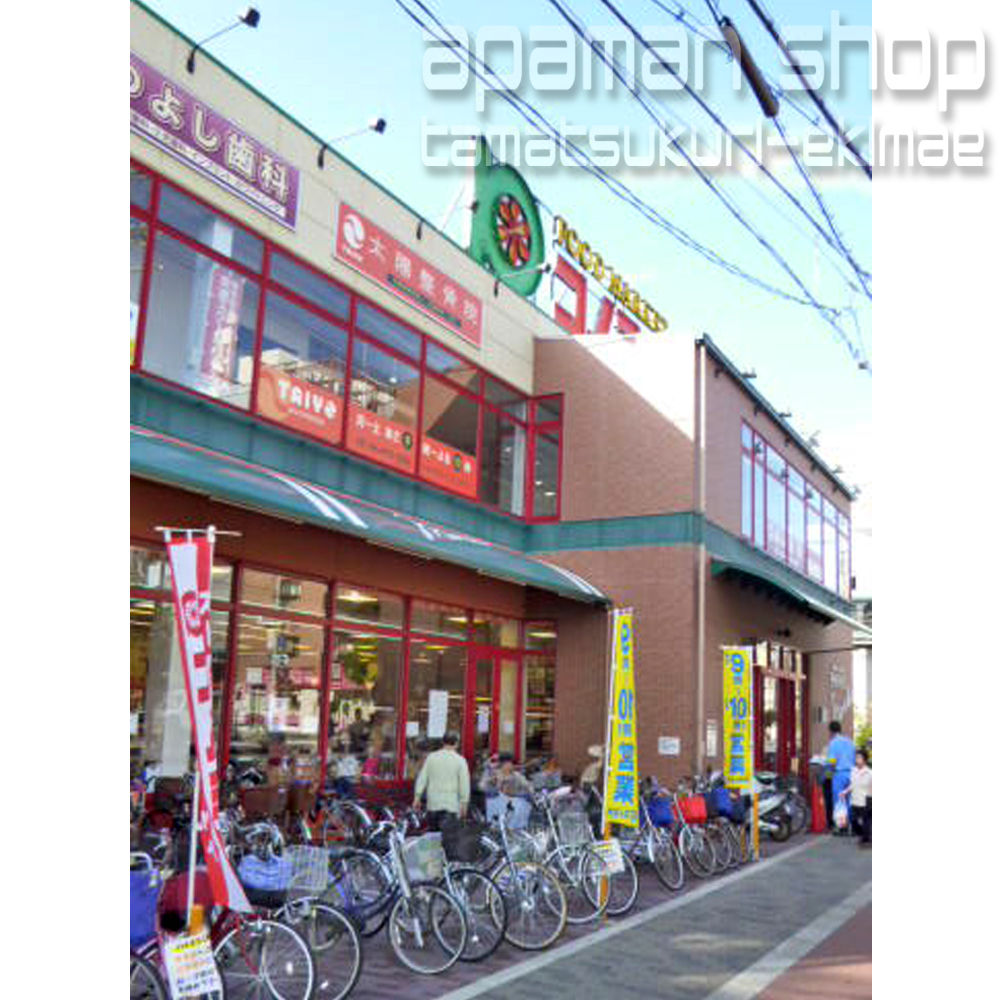 Konomiya green Bridge store up to (super) 669m
コノミヤ緑橋店(スーパー)まで669m
Convenience storeコンビニ 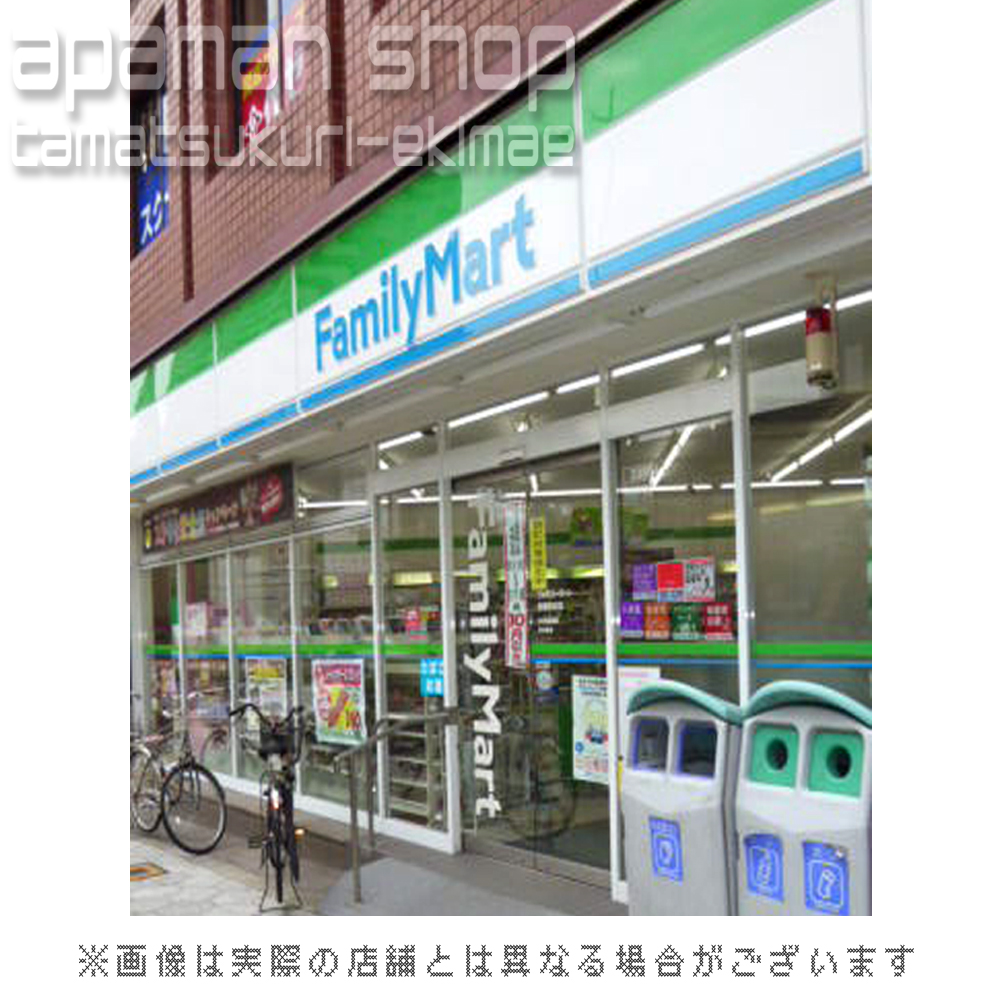 FamilyMart Osaka Medical Center for Cancer and Cardiovascular Diseases store up (convenience store) 294m
ファミリーマート大阪府立成人病センター店(コンビニ)まで294m
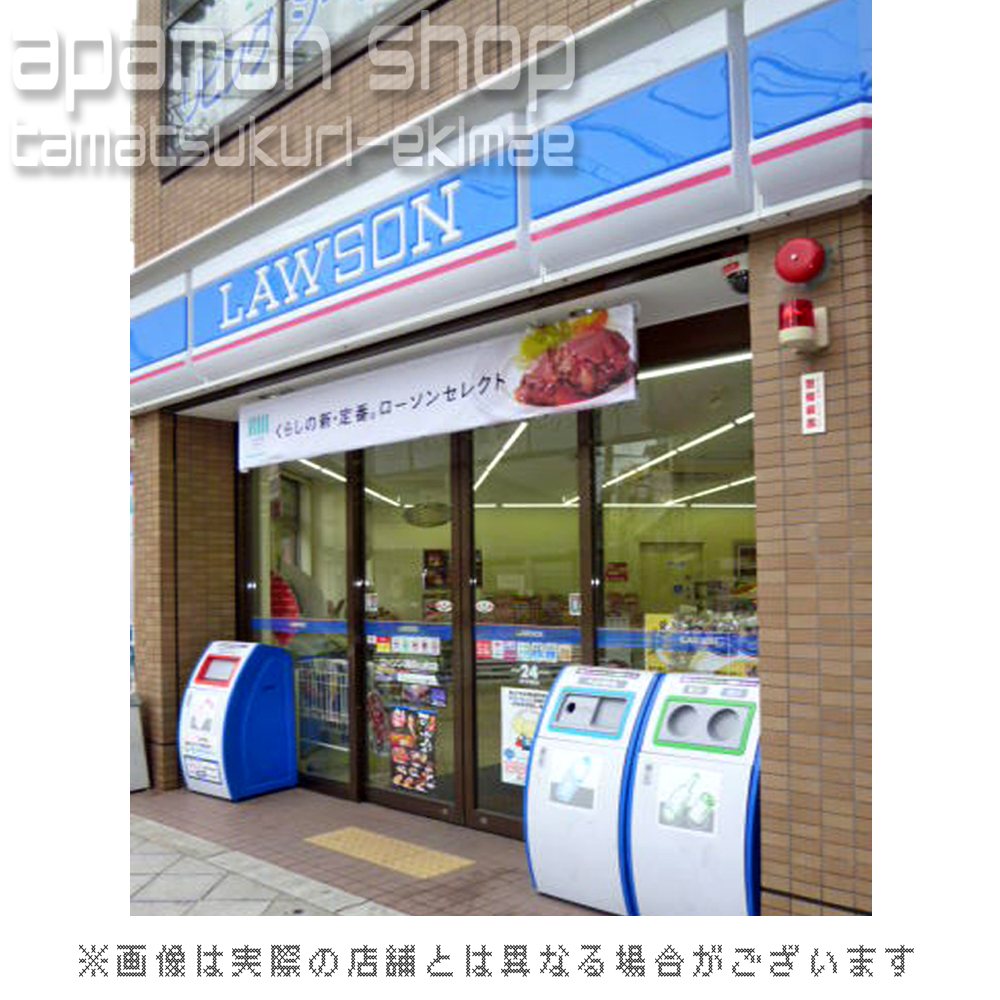 Lawson Morinomiya-chome store up (convenience store) 304m
ローソン森之宮二丁目店(コンビニ)まで304m
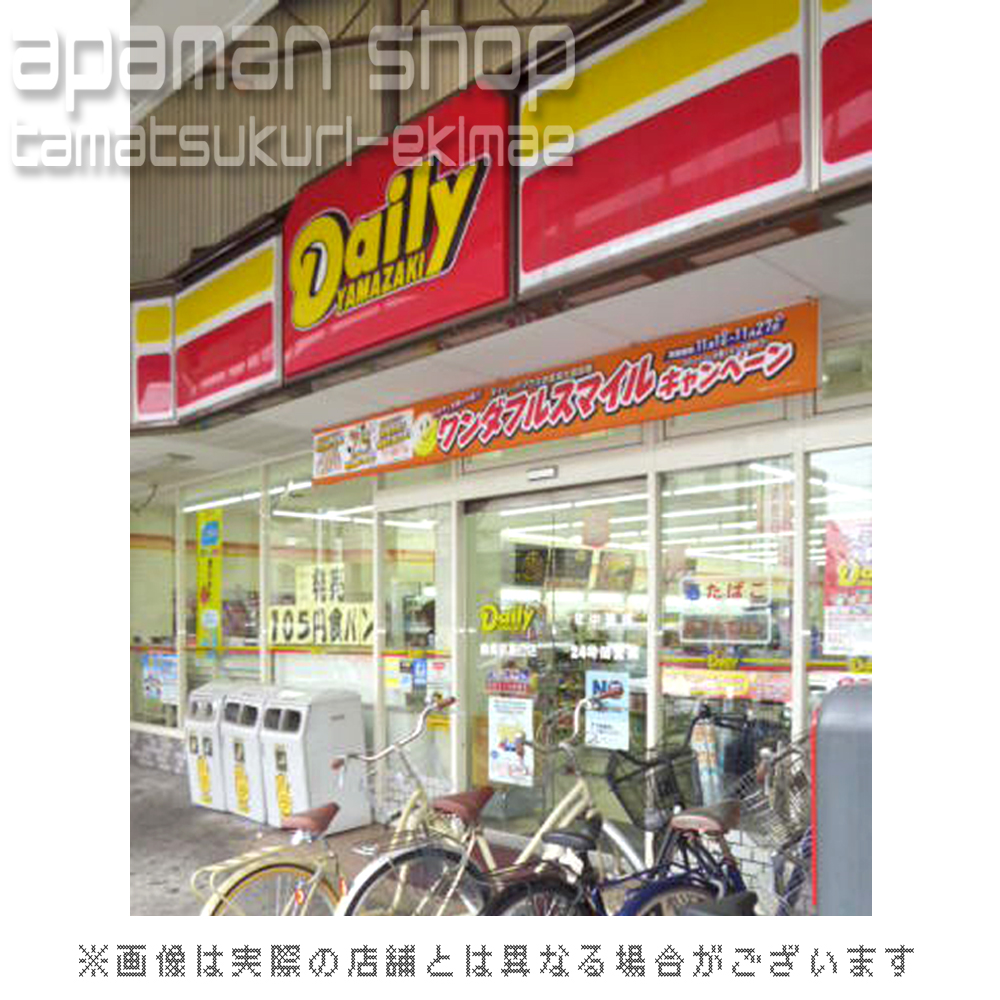 Daily Yamazaki Morinomiya station shop until (convenience store) 406m
デイリーヤマザキ森ノ宮駅前店(コンビニ)まで406m
Dorakkusutoaドラックストア 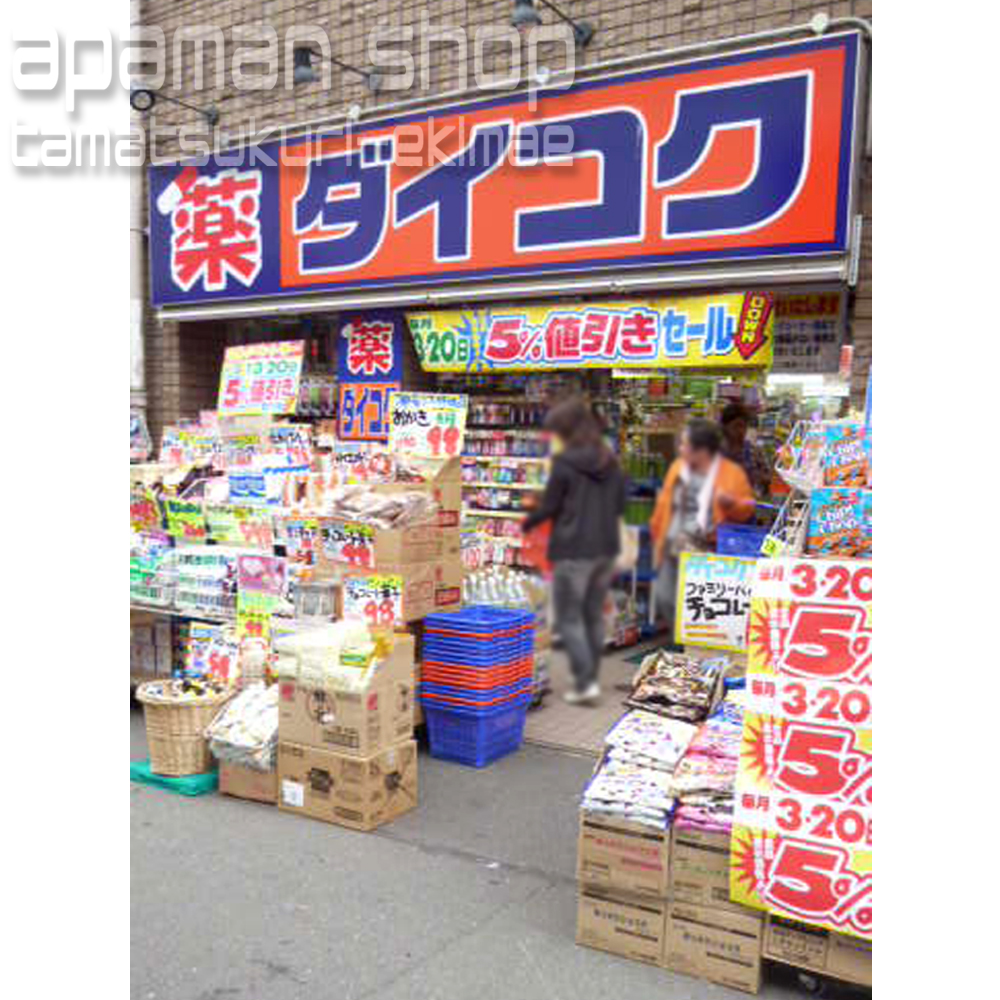 Daikoku drag JR Tamatsukuri Station shop 1099m until (drugstore)
ダイコクドラッグJR玉造駅前店(ドラッグストア)まで1099m
Location
|





















