2006December
50,000 yen, 1K, Second floor / 10-storey, 25.01 sq m
Rentals » Kansai » Osaka prefecture » Higashi Sumiyoshi Ward
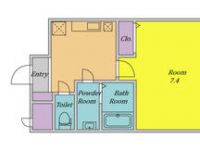 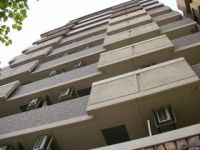
| Railroad-station 沿線・駅 | | JR Kansai Main Line / Eastern market before JR関西本線/東部市場前 | Address 住所 | | Osaka-shi, Osaka Higashi Sumiyoshi Ward Kuwazu 1 大阪府大阪市東住吉区桑津1 | Walk 徒歩 | | 6 minutes 6分 | Rent 賃料 | | 50,000 yen 5万円 | Management expenses 管理費・共益費 | | 10000 yen 10000円 | Key money 礼金 | | ¥ 100,000 10万円 | Floor plan 間取り | | 1K 1K | Occupied area 専有面積 | | 25.01 sq m 25.01m2 | Direction 向き | | South 南 | Type 種別 | | Mansion マンション | Year Built 築年 | | Built in 8 years 築8年 | | Bus toilet by, Flooring, auto lock, Facing south, Elevator, Delivery Box, Immediate Available, surveillance camera, Pets Negotiable, Double lock key, Within a 10-minute walk station, Built within five years バストイレ別、フローリング、オートロック、南向き、エレベーター、宅配ボックス、即入居可、防犯カメラ、ペット相談、ダブルロックキー、駅徒歩10分以内、築5年以内 |
Property name 物件名 | | Rental housing of Osaka-shi, Osaka Higashi Sumiyoshi Ward Kuwazu 1 eastern market before Station [Rental apartment ・ Apartment] information Property Details 大阪府大阪市東住吉区桑津1 東部市場前駅の賃貸住宅[賃貸マンション・アパート]情報 物件詳細 | Transportation facilities 交通機関 | | JR Kansai Main Line / Eastern market before walking 6 minutes
Kintetsu Minami-Osaka Line / River Ayumi Horiguchi 10 minutes
JR Hanwa Line / Bishoen walk 15 minutes JR関西本線/東部市場前 歩6分
近鉄南大阪線/河堀口 歩10分
JR阪和線/美章園 歩15分
| Construction 構造 | | Rebar Con 鉄筋コン | Story 階建 | | Second floor / 10-storey 2階/10階建 | Built years 築年月 | | December 2006 2006年12月 | Nonlife insurance 損保 | | The main 要 | Move-in 入居 | | Immediately 即 | Trade aspect 取引態様 | | Mediation 仲介 | Conditions 条件 | | Pets Negotiable ペット相談 | Area information 周辺情報 | | Daily qanat Izumiya Kuwazu store (supermarket) up to 461m Sunkus Hayashiji 2-chome (convenience store) up to 474m Lawson Kuwazu store (convenience store) up to 394m Maruzen Ikuno store (drugstore) to 834m cedar pharmacy Hayashiji shop 973m Yodoi hospital until (drugstore) デイリーカナートイズミヤ桑津店(スーパー)まで461mサンクス林寺2丁目店(コンビニ)まで474mローソン桑津店(コンビニ)まで394mマルゼン生野店(ドラッグストア)まで834mスギ薬局林寺店(ドラッグストア)まで973m淀井病院(病院)まで475m |
Building appearance建物外観 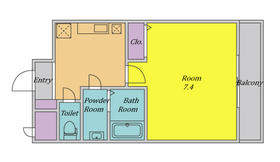
Living and room居室・リビング 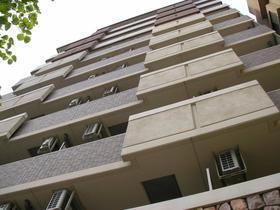
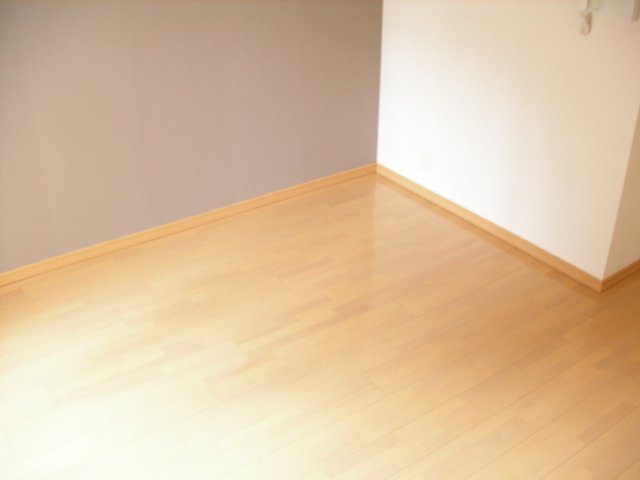
Kitchenキッチン 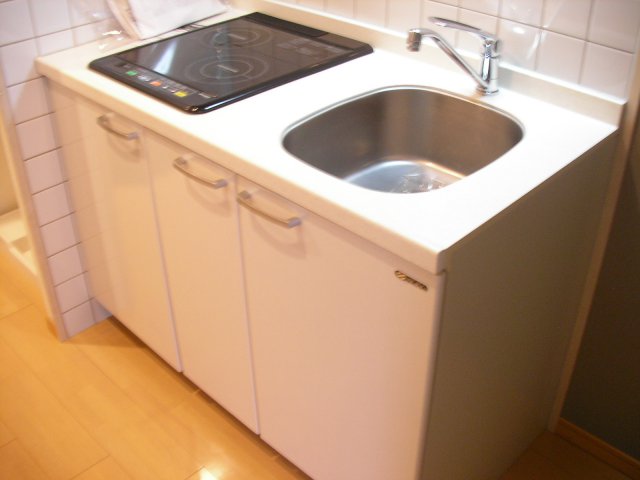
Bathバス 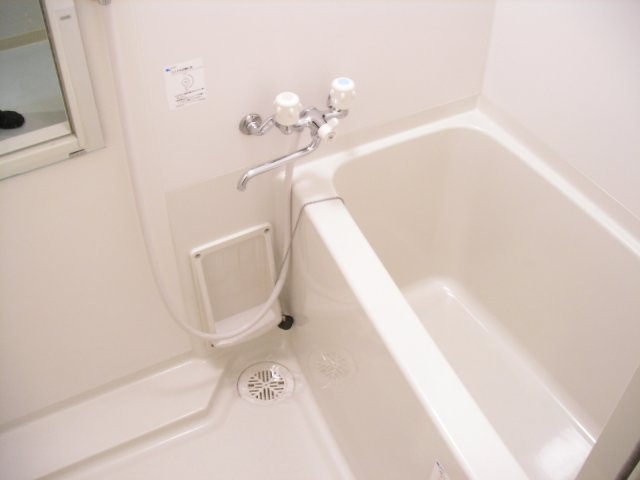
Toiletトイレ 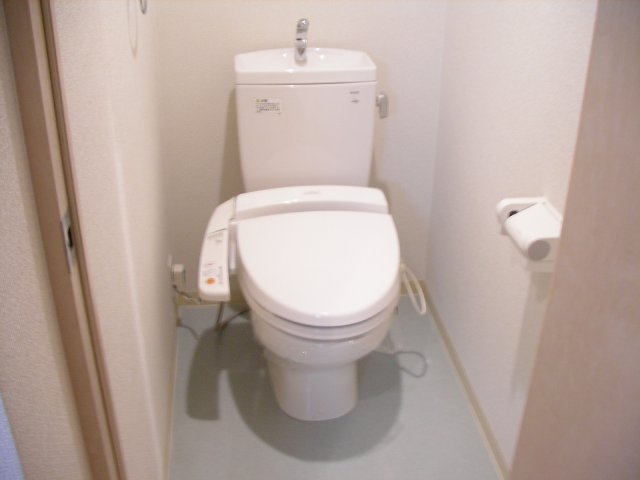
Receipt収納 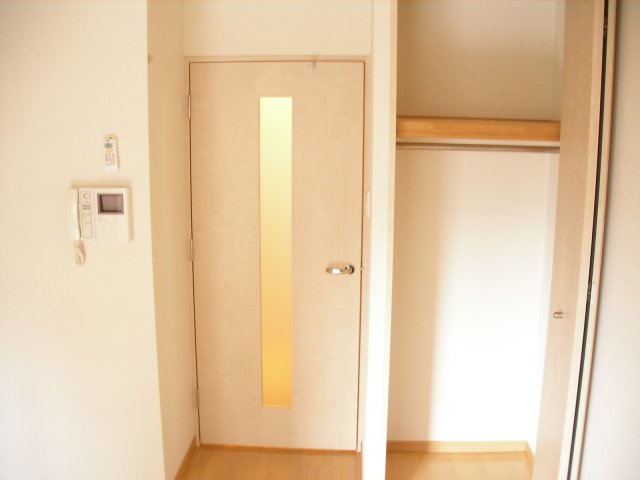
Washroom洗面所 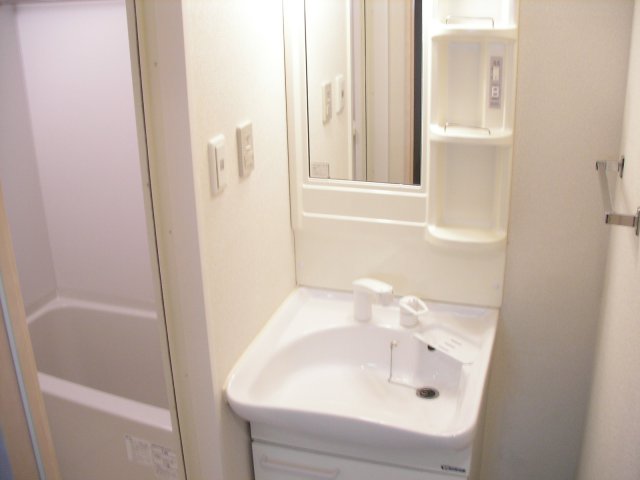
Securityセキュリティ 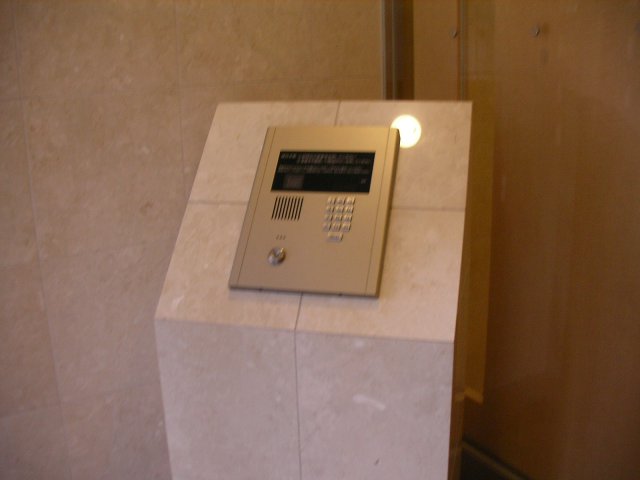
Other Equipmentその他設備 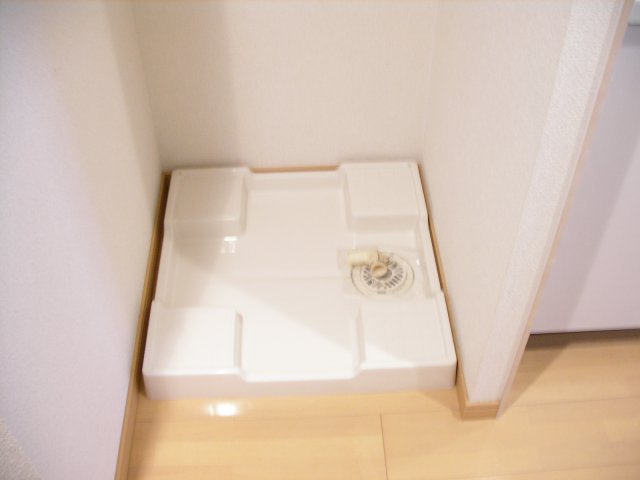
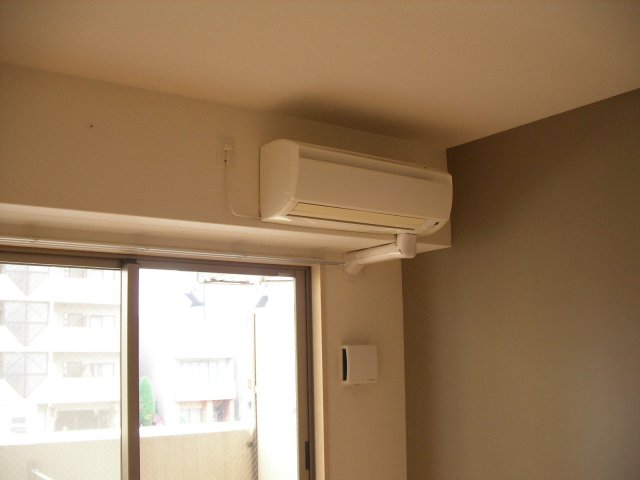
Entranceエントランス 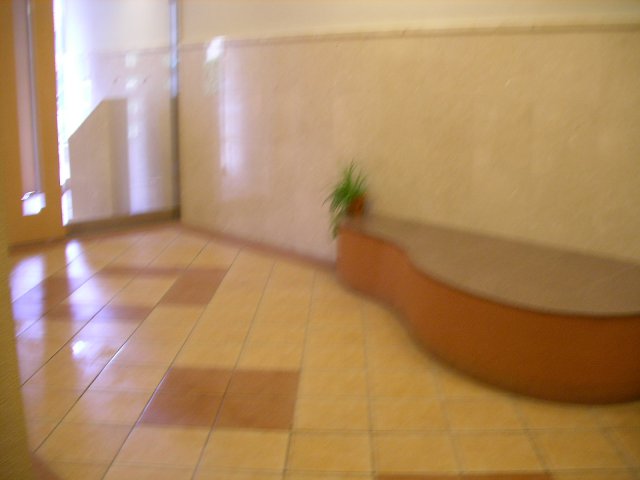
Other common areasその他共有部分 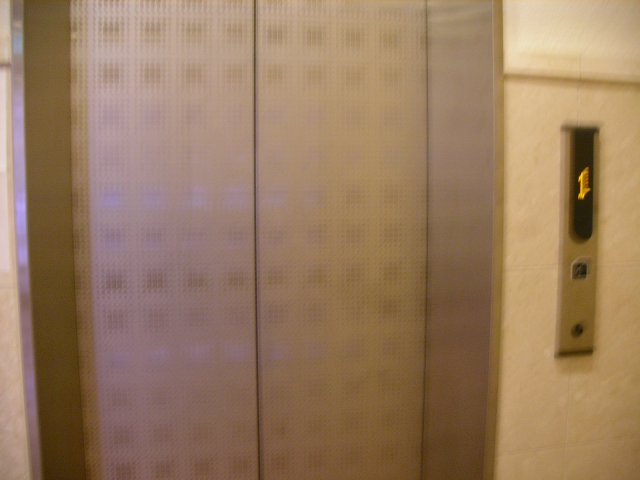
Otherその他 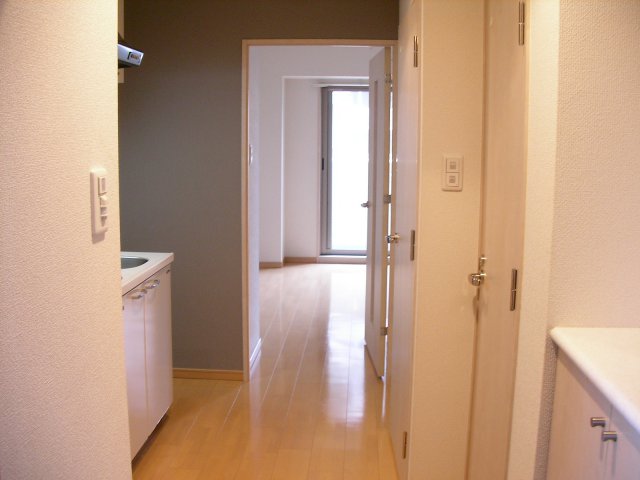
Location
|















