Rentals » Kansai » Osaka prefecture » Higashi Sumiyoshi Ward
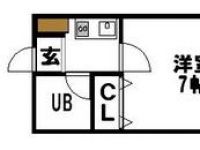 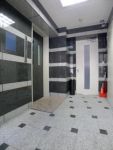
| Railroad-station 沿線・駅 | | JR Kansai Main Line / Eastern market before JR関西本線/東部市場前 | Address 住所 | | Osaka-shi, Osaka Higashi Sumiyoshi Ward Kumata 1 大阪府大阪市東住吉区杭全1 | Walk 徒歩 | | 1 minute 1分 | Rent 賃料 | | 37,000 yen 3.7万円 | Management expenses 管理費・共益費 | | 5000 Yen 5000円 | Key money 礼金 | | ¥ 100,000 10万円 | Floor plan 間取り | | 1K 1K | Occupied area 専有面積 | | 26 sq m 26m2 | Direction 向き | | South 南 | Type 種別 | | Mansion マンション | Year Built 築年 | | Built 21 years 築21年 | | Form Higashi Sumiyoshi フォルム東住吉 |
| ☆ Recommended for women! Interior renovation! AL ・ EV Yes! ! ☆女性におススメ!室内リノベーション!AL・EV有!! |
| ■ City is the home Tennoji Ekimae Center ■ In order to provide accurate information in our shop, We are always posted to check the latest information. There recommended property many other, Please by all means contact us is selling property the amount of abundance ☆ ■シティホーム天王寺駅前センターです■当店では正確な情報をご提供するために、最新情報を常に確認して掲載しております。他にもオススメ物件多数あり、物件量の豊富さが売りですぜひお問い合わせ下さい☆ |
| balcony, Air conditioning, closet, Flooring, auto lock, Yang per good, Shoe box, System kitchen, Facing south, Elevator, Bicycle-parking space, closet, CATV, Immediate Available, Key money unnecessary, A quiet residential area, BS ・ CS, Deposit required, surveillance camera, IH cooking heater, With lighting, 24-hour manned management, All room Western-style, Southeast angle dwelling unit, refrigerator, All living room flooring, Design, 2 wayside Available, Net private line, Flat to the station, Interior renovation completed, Good view, Zenshitsuminami direction, Initial cost 100,000 yen or less, Office consultation, Flat terrain, School zone, 2 Station Available, 3 station more accessible, Station, Within a 5-minute walk station, 24 hours garbage disposal Allowed, On-site trash Storage, Southeast direction, All room 6 tatami mats or more, Wide balcony, BS, High speed Internet correspondence, Renovation, Deposit ・ Key money unnecessary, Guarantee company Available, Ventilation good バルコニー、エアコン、クロゼット、フローリング、オートロック、陽当り良好、シューズボックス、システムキッチン、南向き、エレベーター、駐輪場、押入、CATV、即入居可、礼金不要、閑静な住宅地、BS・CS、敷金不要、防犯カメラ、IHクッキングヒーター、照明付、24時間有人管理、全居室洋室、東南角住戸、冷蔵庫、全居室フローリング、デザイナーズ、2沿線利用可、ネット専用回線、駅まで平坦、内装リフォーム済、眺望良好、全室南向き、初期費用10万円以下、事務所相談、平坦地、文教地区、2駅利用可、3駅以上利用可、駅前、駅徒歩5分以内、24時間ゴミ出し可、敷地内ごみ置き場、東南向き、全居室6畳以上、ワイドバルコニー、BS、高速ネット対応、リノベーション、敷金・礼金不要、保証会社利用可、通風良好 |
Property name 物件名 | | Rental housing of Osaka-shi, Osaka Higashi Sumiyoshi Ward Kumata 1 eastern market before Station [Rental apartment ・ Apartment] information Property Details 大阪府大阪市東住吉区杭全1 東部市場前駅の賃貸住宅[賃貸マンション・アパート]情報 物件詳細 | Transportation facilities 交通機関 | | JR Kansai Main Line / Eastern market before walking 1 minute
JR Osaka Loop Line / Teradacho step 10 minutes
Subway Midosuji Line / Tennoji walk 25 minutes JR関西本線/東部市場前 歩1分
JR大阪環状線/寺田町 歩10分
地下鉄御堂筋線/天王寺 歩25分
| Floor plan details 間取り詳細 | | Hiroshi 7 K2 洋7 K2 | Construction 構造 | | Steel frame 鉄骨 | Story 階建 | | 4th floor / 8-story 4階/8階建 | Built years 築年月 | | March 1994 1994年3月 | Nonlife insurance 損保 | | 15,000 yen two years 1.5万円2年 | Parking lot 駐車場 | | Neighborhood 100m20000 yen 近隣100m20000円 | Move-in 入居 | | Immediately 即 | Trade aspect 取引態様 | | Mediation 仲介 | Conditions 条件 | | Students hope / Single person Allowed / Office use consultation 学生希望/単身者可/事務所利用相談 | Remarks 備考 | | Until Life Kumata shop 763m / 293m until Nishimatsuya Kumata shop / Convenience store adjacent / Resident management ライフ杭全店まで763m/西松屋杭全店まで293m/コンビニ隣接/常駐管理 | Area information 周辺情報 | | Nishimatsuya Kumata store (shopping center) to 293m life Kumata store (supermarket) up to 763m Heart in eastern market before store (convenience store) up to 113m Maruzen Kumata store (drugstore) to 648m home improvement Konan Ikuno store (hardware store) to 1544m medical corporation high Hitoshi 西松屋杭全店(ショッピングセンター)まで293mライフ杭全店(スーパー)まで763mハートイン東部市場前店(コンビニ)まで113mマルゼン杭全店(ドラッグストア)まで648mホームセンターコーナン生野店(ホームセンター)まで1544m医療法人高仁会小山病院(病院)まで442m |
Entranceエントランス 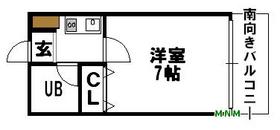
Building appearance建物外観 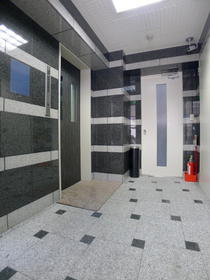
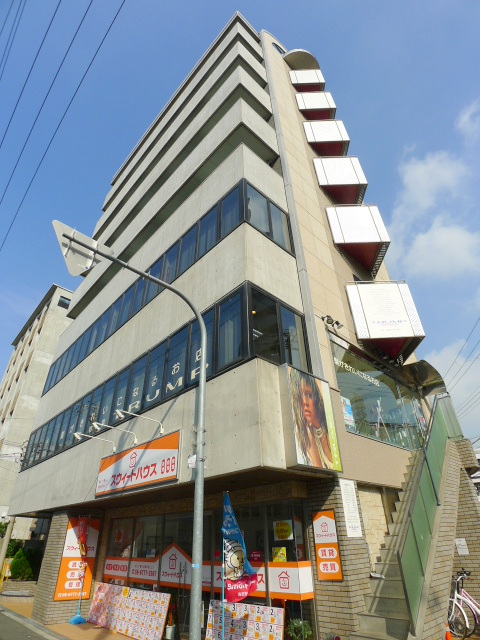
Living and room居室・リビング 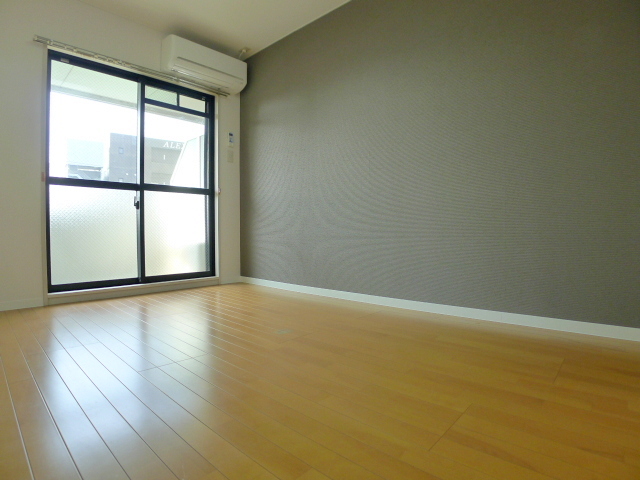
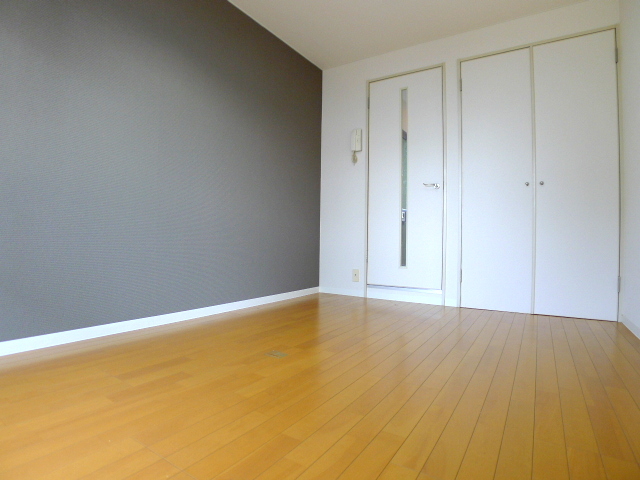
Kitchenキッチン 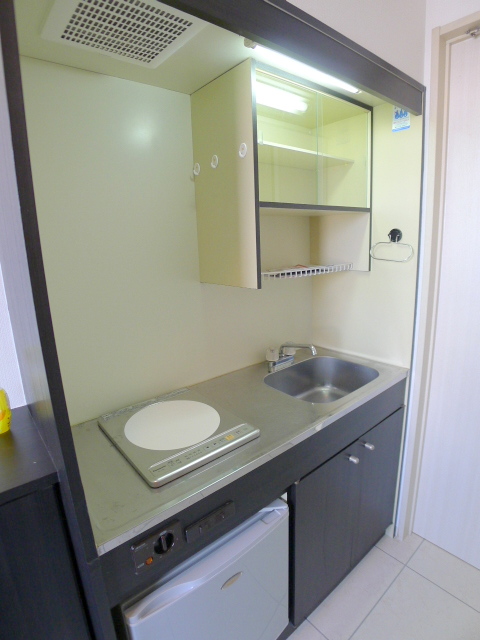
Bathバス 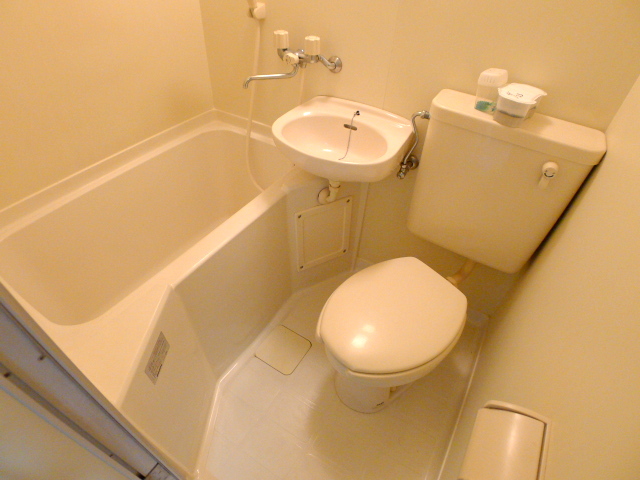
Receipt収納 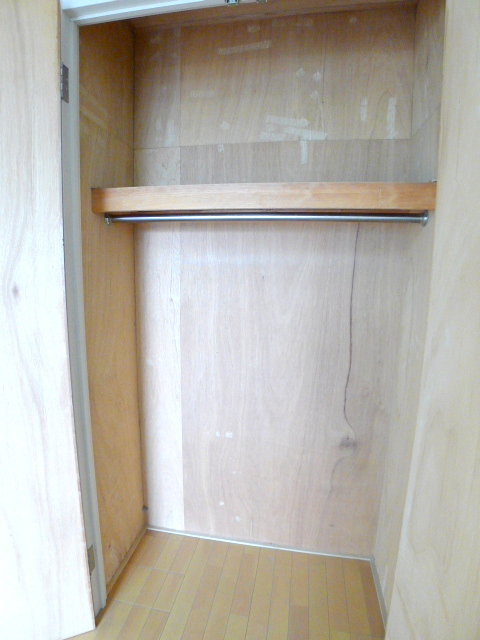
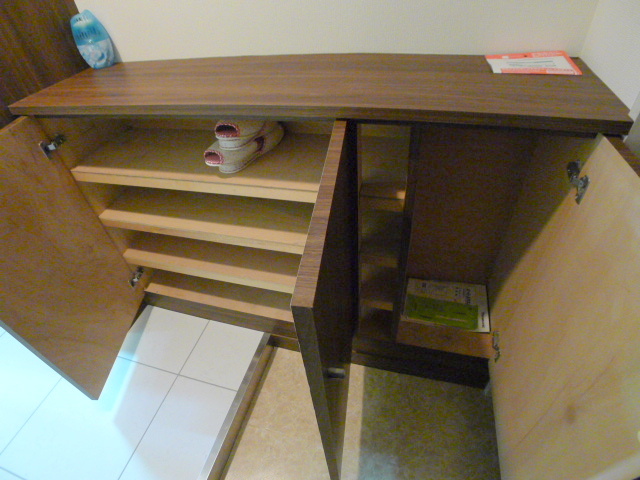
Balconyバルコニー 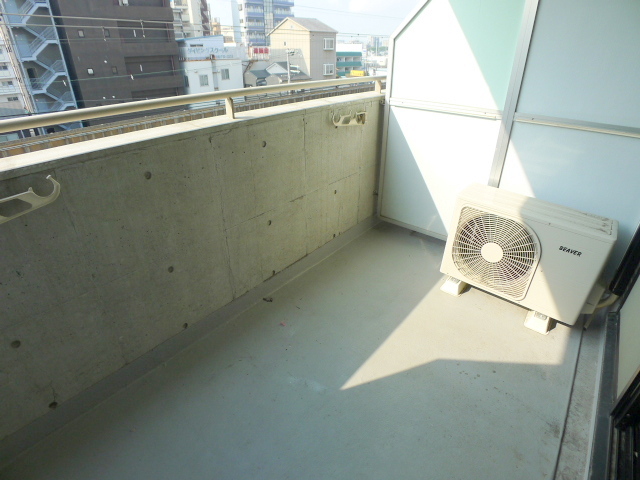
Securityセキュリティ 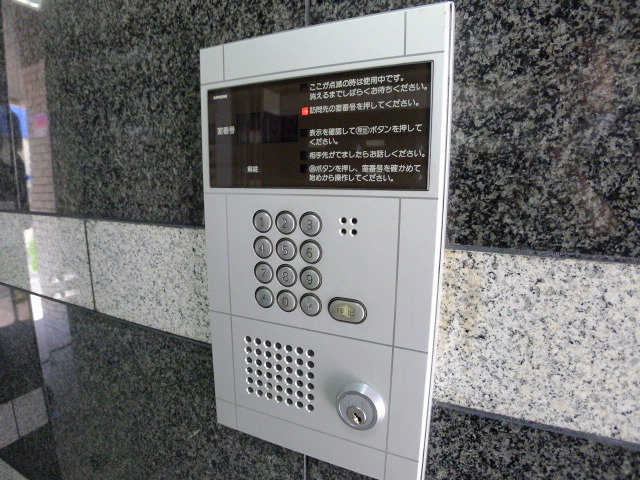
Other Equipmentその他設備 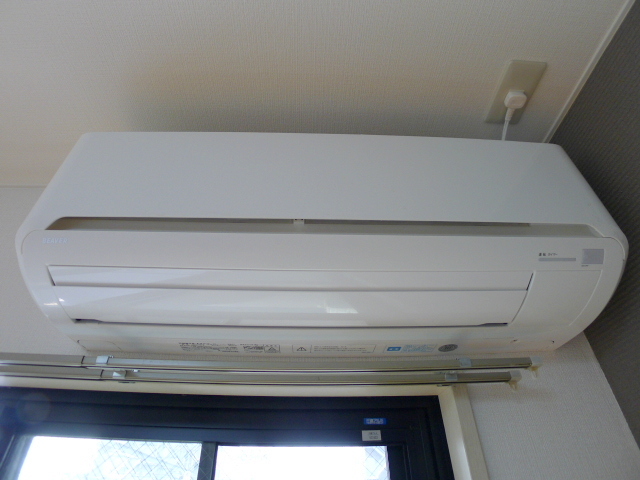
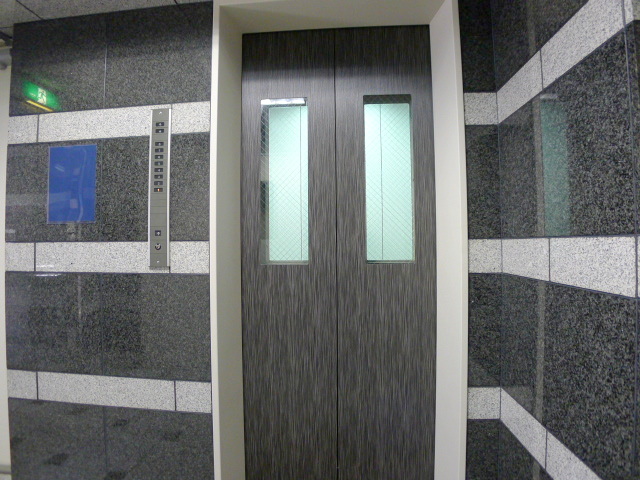
Entrance玄関 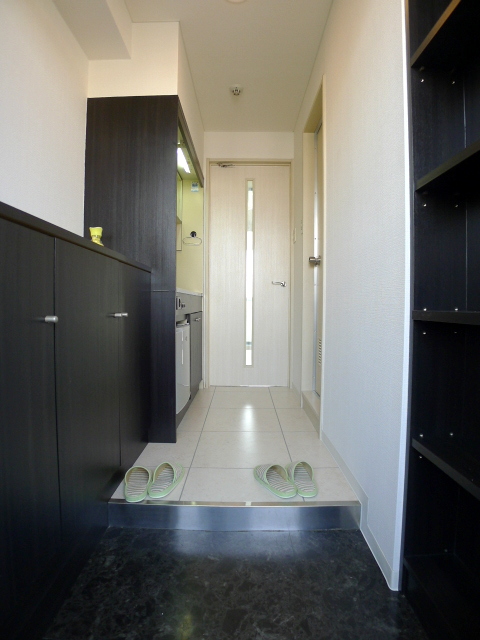
|















