Rentals » Kansai » Osaka prefecture » Higashiyodogawa District
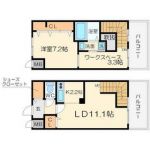 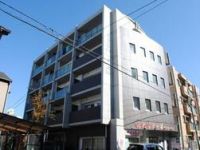
| Railroad-station 沿線・駅 | | Hankyu Kyoto Line / Awaji 阪急京都線/淡路 | Address 住所 | | Sugawara Osaka-shi, Osaka Higashiyodogawa District 7 大阪府大阪市東淀川区菅原7 | Walk 徒歩 | | 10 minutes 10分 | Rent 賃料 | | 93,000 yen 9.3万円 | Management expenses 管理費・共益費 | | 8000 yen 8000円 | Key money 礼金 | | 300,000 yen 30万円 | Security deposit 敷金 | | ¥ 100,000 10万円 | Floor plan 間取り | | 1LDK 1LDK | Occupied area 専有面積 | | 50.59 sq m 50.59m2 | Direction 向き | | Southwest 南西 | Type 種別 | | Mansion マンション | Year Built 築年 | | Built five years 築5年 | | It is quiet in a quiet residential area. Hankyu Awaji Station convenient by express stop station. 閑静な住宅街で静かです。阪急淡路駅は特急停車駅で便利。 |
| Stylish interior designer use. It is a room perfect for those who Hisense. デザイナーズ使用のお洒落な内装。ハイセンスな方にピッタリなお部屋です。 |
| Bus toilet by, balcony, Air conditioning, Gas stove correspondence, closet, Flooring, Washbasin with shower, TV interphone, Bathroom Dryer, auto lock, Indoor laundry location, Yang per good, Shoe box, System kitchen, Add-fired function bathroom, Warm water washing toilet seat, Dressing room, Elevator, Seperate, Two-burner stove, Bicycle-parking space, Delivery Box, CATV, Optical fiber, Outer wall tiling, Immediate Available, A quiet residential area, Two-sided lighting, surveillance camera, Pets Negotiable, Bike shelter, Southwest angle dwelling unit, All living room flooring, Design, Flat to the station, Flat Floor, 3 station more accessible, 3 along the line more accessible, Station, Within a 10-minute walk station, Built within five years, Southwestward, LDK12 tatami mats or more, Shoes WIC バストイレ別、バルコニー、エアコン、ガスコンロ対応、クロゼット、フローリング、シャワー付洗面台、TVインターホン、浴室乾燥機、オートロック、室内洗濯置、陽当り良好、シューズボックス、システムキッチン、追焚機能浴室、温水洗浄便座、脱衣所、エレベーター、洗面所独立、2口コンロ、駐輪場、宅配ボックス、CATV、光ファイバー、外壁タイル張り、即入居可、閑静な住宅地、2面採光、防犯カメラ、ペット相談、バイク置場、南西角住戸、全居室フローリング、デザイナーズ、駅まで平坦、フラットフロア、3駅以上利用可、3沿線以上利用可、駅前、駅徒歩10分以内、築5年以内、南西向き、LDK12畳以上、シューズWIC |
Property name 物件名 | | Rental housing of Osaka-shi, Osaka Higashiyodogawa ku Sugawara 7 Awaji Station [Rental apartment ・ Apartment] information Property Details 大阪府大阪市東淀川区菅原7 淡路駅の賃貸住宅[賃貸マンション・アパート]情報 物件詳細 | Transportation facilities 交通機関 | | Hankyu Kyoto Line / Awaji walk 10 minutes
Subway Midosuji Line / Higashimikuni walk 31 minutes
JR Tokaido Line / Shin-Osaka walk 28 minutes 阪急京都線/淡路 歩10分
地下鉄御堂筋線/東三国 歩31分
JR東海道本線/新大阪 歩28分
| Floor plan details 間取り詳細 | | Hiroshi 7.2 LDK13.2 洋7.2 LDK13.2 | Construction 構造 | | Rebar Con 鉄筋コン | Story 階建 | | Second floor / 5-story 2階/5階建 | Built years 築年月 | | March 2010 2010年3月 | Nonlife insurance 損保 | | The main 要 | Parking lot 駐車場 | | Site 18900 yen 敷地内18900円 | Move-in 入居 | | Immediately 即 | Trade aspect 取引態様 | | Mediation 仲介 | Conditions 条件 | | Pets Negotiable ペット相談 | Property code 取り扱い店舗物件コード | | 5138823 5138823 | Remarks 備考 | | 400m up to 100 yen Lauzon / Imakotokai to the hospital 100m / Floor plan of the maisonette. It is a nice space. 100円ローゾンまで400m/医誠会病院まで100m/メゾネットタイプの間取り。素敵な空間ですね。 | Area information 周辺情報 | | 500m to 600m to 500m to 1100m to 500m to 500m to (Other) (Other) (Other) (Other) (Other) (Other) (その他)まで500m(その他)まで500m(その他)まで1100m(その他)まで500m(その他)まで600m(その他)まで500m |
Building appearance建物外観 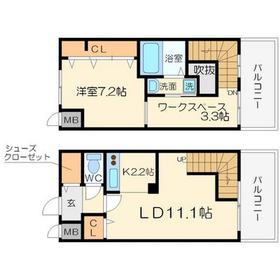
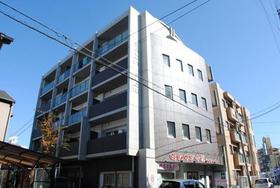
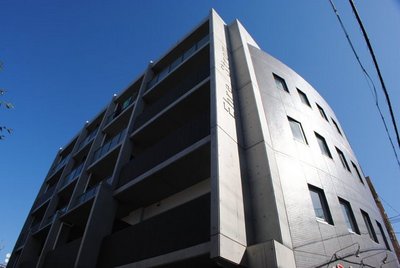 appearance
外観
Living and room居室・リビング 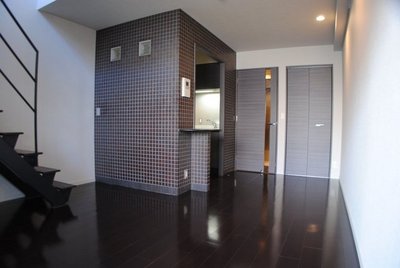 It is the color of luxury.
高級感のある色調です。
Kitchenキッチン 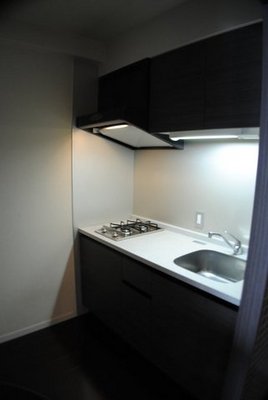 2 lot gas stoves.
2口ガスコンロ。
Toiletトイレ 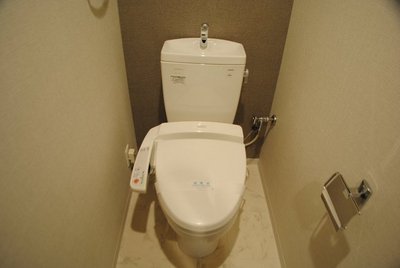 Fashionable toilet.
トイレもお洒落。
Receipt収納 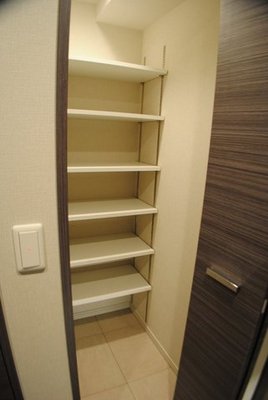 Wide shoes cloak.
広いシューズクローク。
Other room spaceその他部屋・スペース 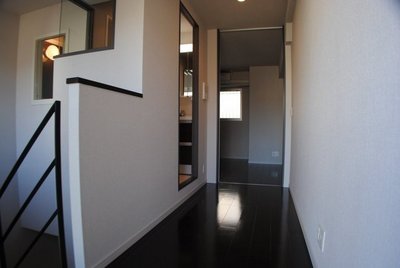 This sense of fashion.
このお洒落感。
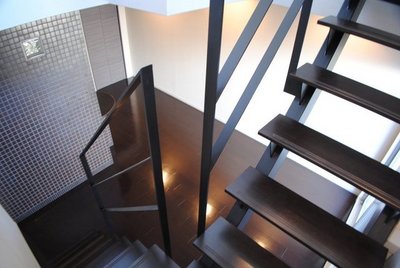 Since the maisonette that there is a staircase.
メゾネットタイプなので階段があります。
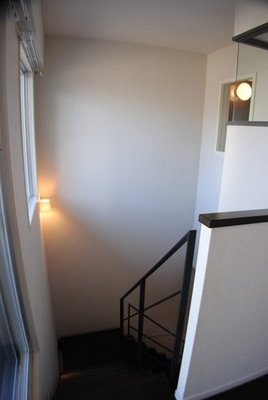 Since the maisonette that there is a staircase.
メゾネットタイプなので階段があります。
Washroom洗面所 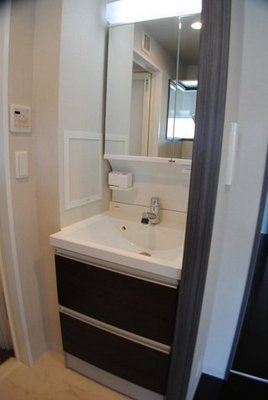 Independent wash basin.
独立洗面台。
Entrance玄関 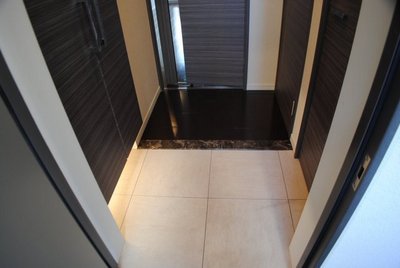 Front door.
玄関先。
Parking lot駐車場 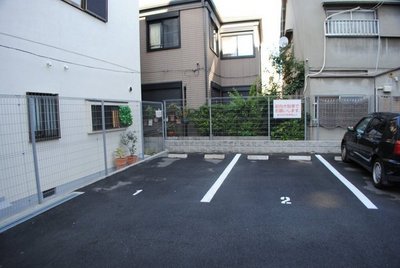 On-site parking.
敷地内駐車場。
Other common areasその他共有部分 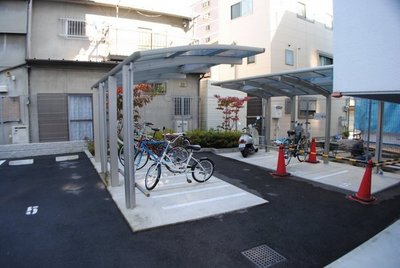 Covered parking lot.
屋根付き駐輪場。
Otherその他 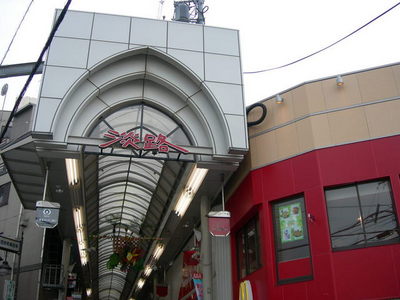 Until the (other) 500m
(その他)まで500m
 Until the (other) 500m
(その他)まで500m
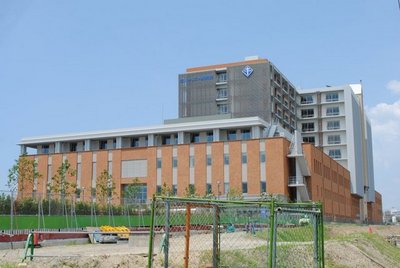 (Other) to 1100m
(その他)まで1100m
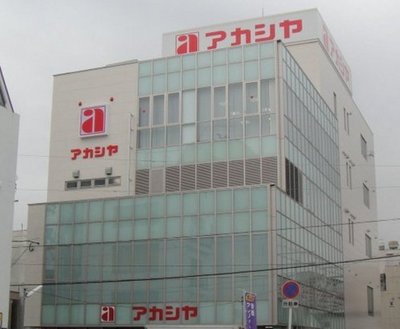 Until the (other) 500m
(その他)まで500m
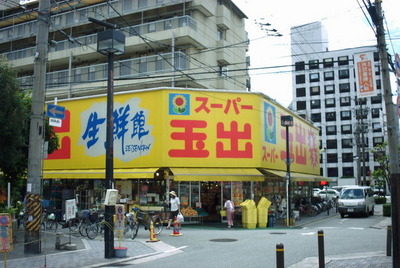 (Other) 600m to
(その他)まで600m
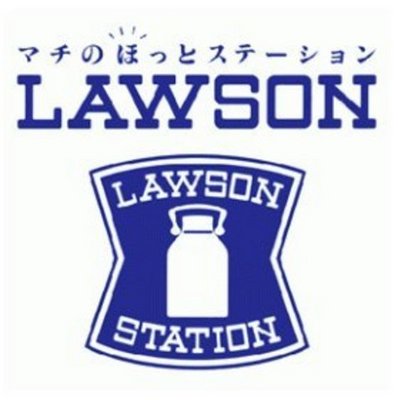 Until the (other) 500m
(その他)まで500m
Location
|





















