Rentals » Kansai » Osaka prefecture » Hirano
 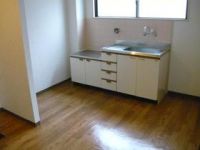
| Railroad-station 沿線・駅 | | Subway Tanimachi Line / Kireuriwari 地下鉄谷町線/喜連瓜破 | Address 住所 | | Osaka-shi, Osaka Hirano Kirenishi 4 大阪府大阪市平野区喜連西4 | Walk 徒歩 | | 9 minutes 9分 | Rent 賃料 | | 46,000 yen 4.6万円 | Management expenses 管理費・共益費 | | 8000 yen 8000円 | Key money 礼金 | | 80,000 yen 8万円 | Floor plan 間取り | | 2DK 2DK | Occupied area 専有面積 | | 45.5 sq m 45.5m2 | Direction 向き | | North 北 | Type 種別 | | Mansion マンション | Year Built 築年 | | Built 28 years 築28年 | | 2DK type of affordable rent band! Easy-to-use floor plan in the distribution お手頃な家賃帯の2DKタイプ!振り分けで使いやすい間取り |
| Because of our managed properties, Unnecessary brokerage fees! Elevator ・ separate ・ Bright room in the corner room ・ Garbage collection every day is useful in OK. Kirenishi Small ・ Tohi in school zone! Supermarket ・ convenience store ・ Drugstores ・ Within walking distance and post office! 弊社管理物件の為、仲介手数料不要!エレベーター・セパレート・角部屋で明るい室内・ゴミ収集毎日OKで便利です。喜連西小・摂陽中校区!スーパー・コンビニ・ドラッグストアー・郵便局などが徒歩圏内! |
| Bus toilet by, balcony, Gas stove correspondence, closet, Flooring, Yang per good, Corner dwelling unit, Elevator, Two-burner stove, Bicycle-parking space, closet, CATV, Optical fiber, Immediate Available, top floor, Unnecessary brokerage fees, CATV Internet, Two tenants consultation, Bike shelter, Interior renovation completed, Good view, 3 station more accessible, Within a 10-minute walk station, On-site trash Storage, Plane parking, Our managed properties, Ventilation good バストイレ別、バルコニー、ガスコンロ対応、クロゼット、フローリング、陽当り良好、角住戸、エレベーター、2口コンロ、駐輪場、押入、CATV、光ファイバー、即入居可、最上階、仲介手数料不要、CATVインターネット、二人入居相談、バイク置場、内装リフォーム済、眺望良好、3駅以上利用可、駅徒歩10分以内、敷地内ごみ置き場、平面駐車場、当社管理物件、通風良好 |
Property name 物件名 | | Rental housing of Osaka-shi, Osaka Hirano Kirenishi 4 Kire-Uriwari Station [Rental apartment ・ Apartment] information Property Details 大阪府大阪市平野区喜連西4 喜連瓜破駅の賃貸住宅[賃貸マンション・アパート]情報 物件詳細 | Transportation facilities 交通機関 | | Subway Tanimachi Line / Kireuriwari step 9 minutes
Subway Tanimachi Line / Detoxifying walk 24 minutes
Subway Tanimachi Line / Ayumi Hirano 19 minutes 地下鉄谷町線/喜連瓜破 歩9分
地下鉄谷町線/出戸 歩24分
地下鉄谷町線/平野 歩19分
| Floor plan details 間取り詳細 | | Sum 6 sum 6 DK6 和6 和6 DK6 | Construction 構造 | | Steel frame 鉄骨 | Story 階建 | | 5th floor / 5-story 5階/5階建 | Built years 築年月 | | September 1986 1986年9月 | Nonlife insurance 損保 | | The main 要 | Parking lot 駐車場 | | Neighborhood 240m15000 yen 近隣240m15000円 | Move-in 入居 | | Immediately 即 | Trade aspect 取引態様 | | Mediation 仲介 | Property code 取り扱い店舗物件コード | | 1798 1798 | Remarks 備考 | | Patrol management 巡回管理 | Area information 周辺情報 | | Ion Kireuriwari Shopping Center (Shopping Center) up to 1005m to life Kireuriwari shop (super) 660m FamilyMart Kirenishi 6-chome store (convenience store) up to 408m Kirindo Kireuriwari shop (drugstore) to 459m Osaka Municipal Kirenishi elementary school (elementary school) イオン喜連瓜破ショッピングセンター(ショッピングセンター)まで1005mライフ喜連瓜破店(スーパー)まで660mファミリーマート喜連西六丁目店(コンビニ)まで408mキリン堂喜連瓜破店(ドラッグストア)まで459m大阪市立喜連西小学校(小学校)まで470m平野喜連西郵便局(郵便局)まで299m |
Living and room居室・リビング 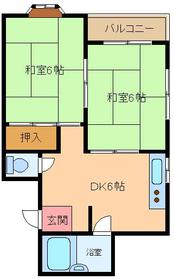
Building appearance建物外観 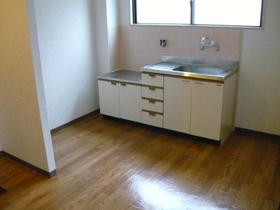
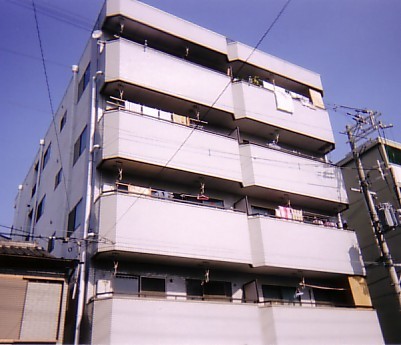
Kitchenキッチン 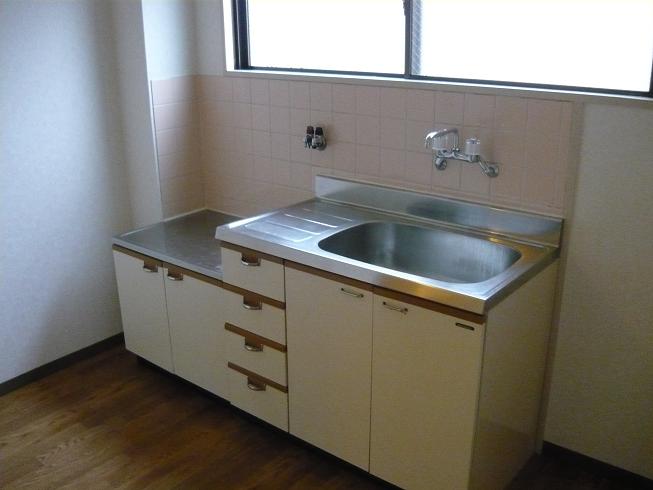
Bathバス 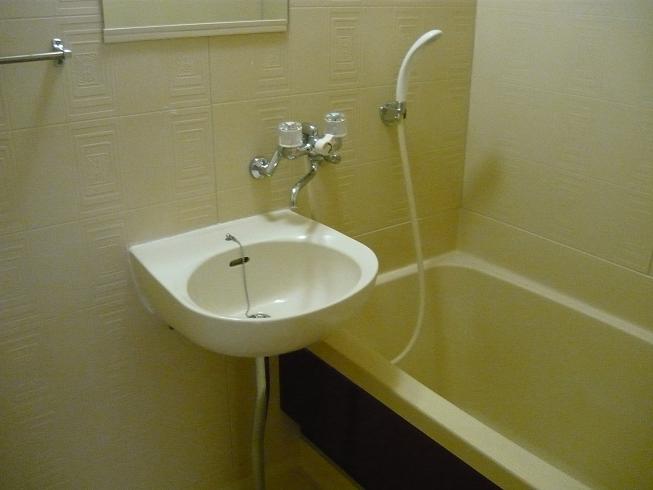
Toiletトイレ 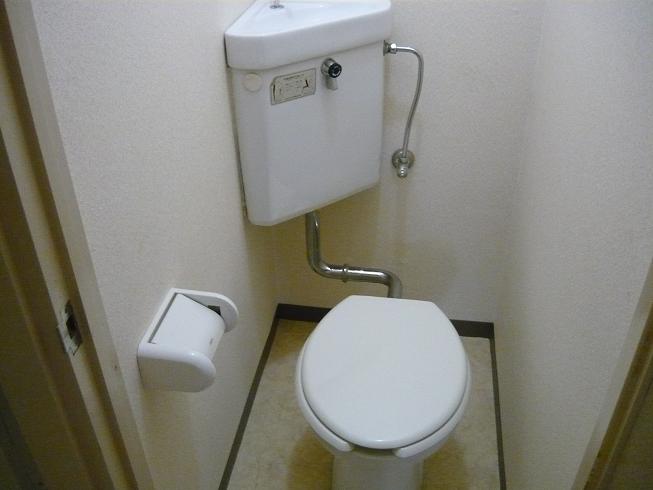
Receipt収納 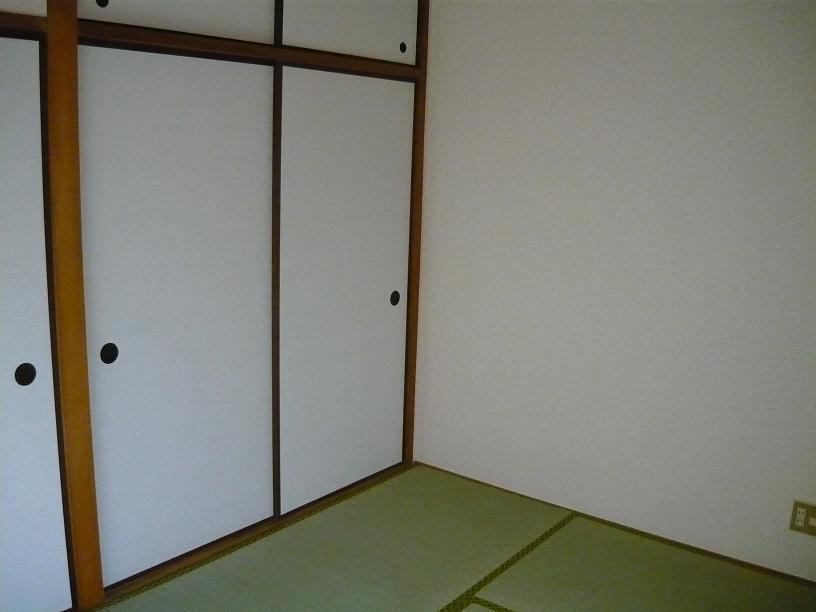
Other room spaceその他部屋・スペース 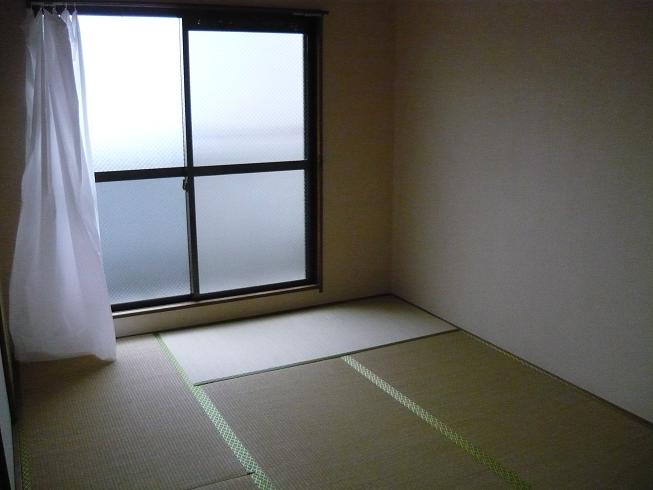
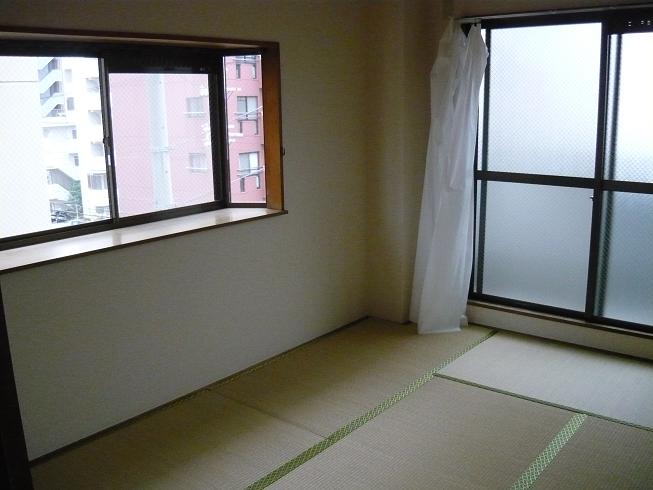
Entrance玄関 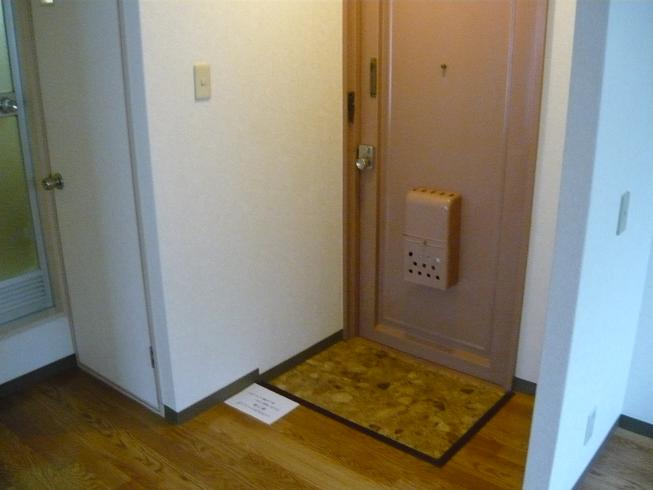
Shopping centreショッピングセンター 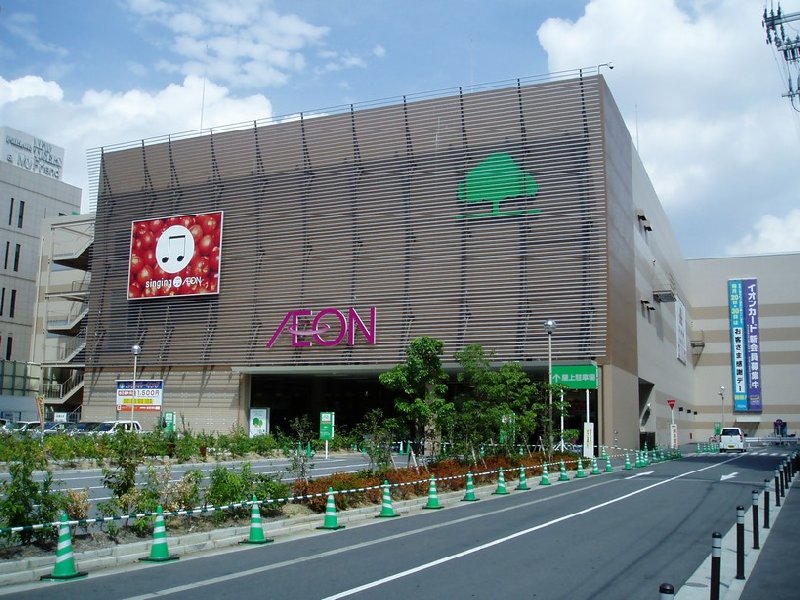 1005m until the ion Kireuriwari shopping center (shopping center)
イオン喜連瓜破ショッピングセンター(ショッピングセンター)まで1005m
Supermarketスーパー 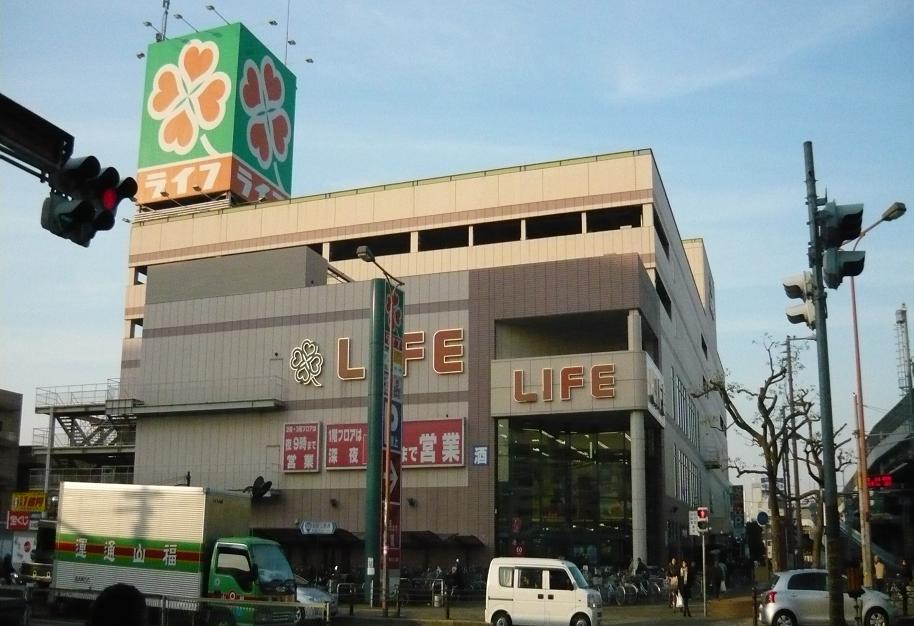 660m up to life Kireuriwari store (Super)
ライフ喜連瓜破店(スーパー)まで660m
Convenience storeコンビニ 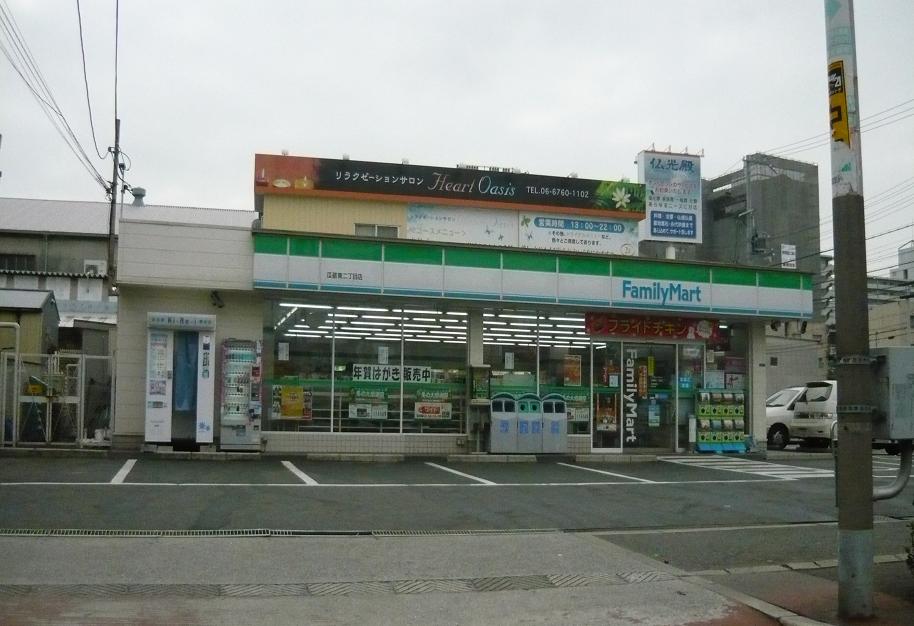 FamilyMart Kirenishi 6-chome store up (convenience store) 408m
ファミリーマート喜連西六丁目店(コンビニ)まで408m
Dorakkusutoaドラックストア 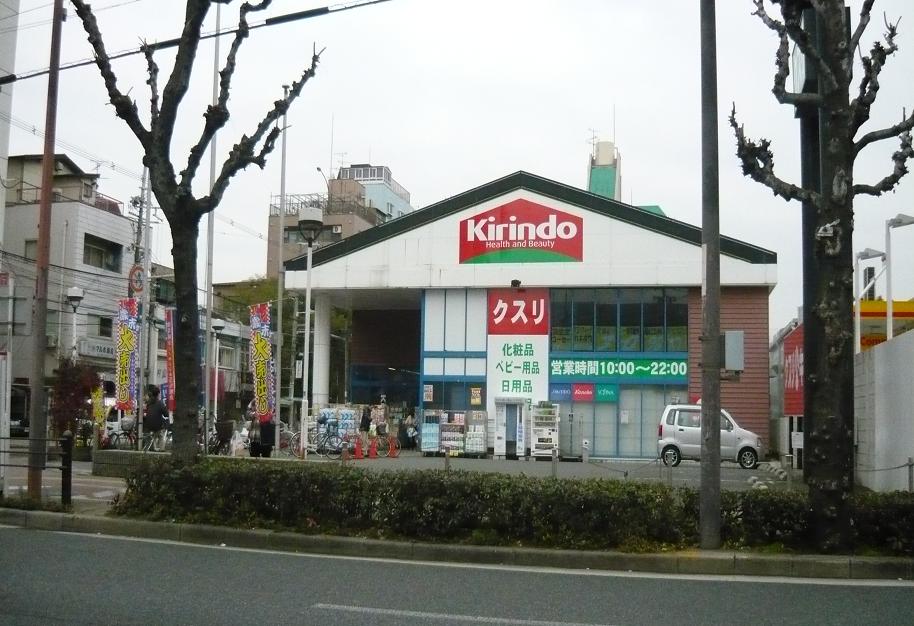 Kirindo Kireuriwari to the store (drugstore) 459m
キリン堂喜連瓜破店(ドラッグストア)まで459m
Primary school小学校 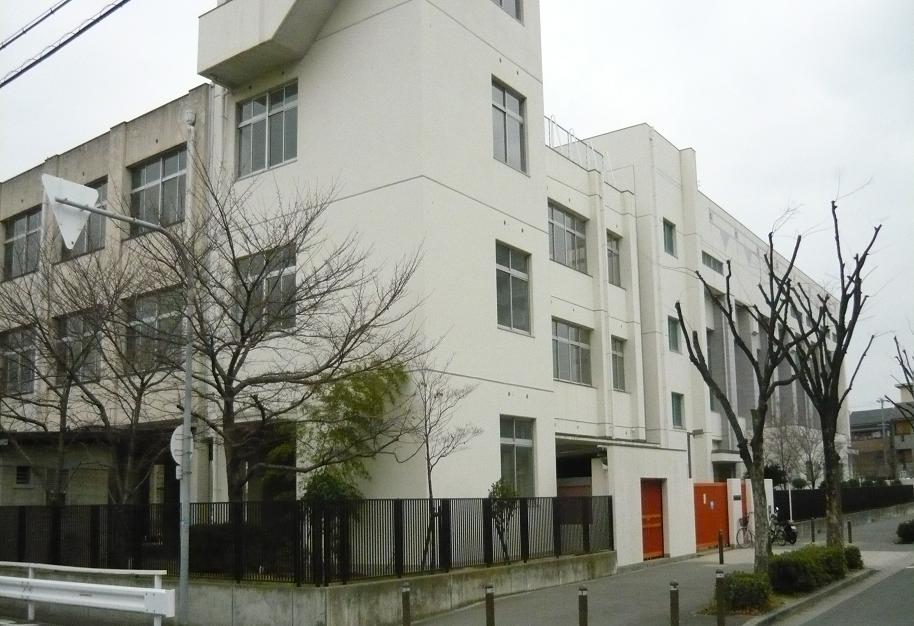 470m to Osaka Municipal Kirenishi elementary school (elementary school)
大阪市立喜連西小学校(小学校)まで470m
Location
|
















