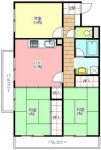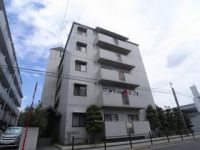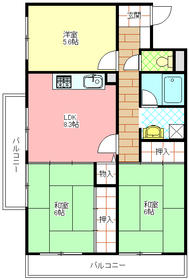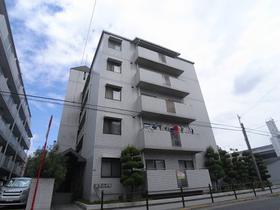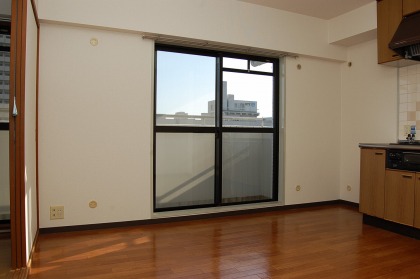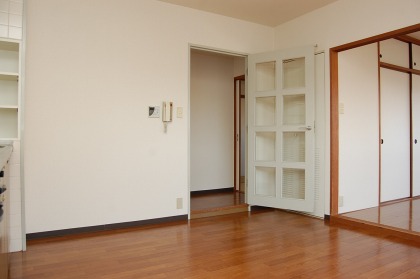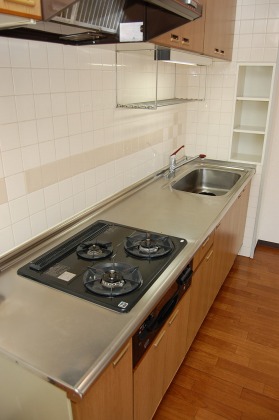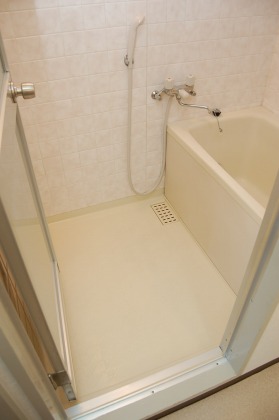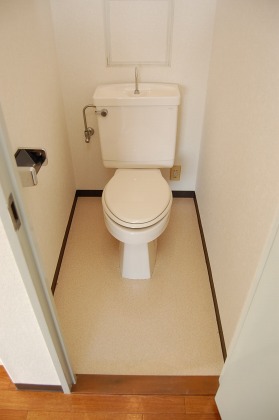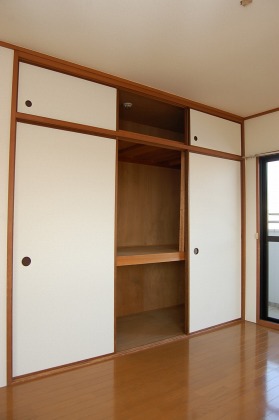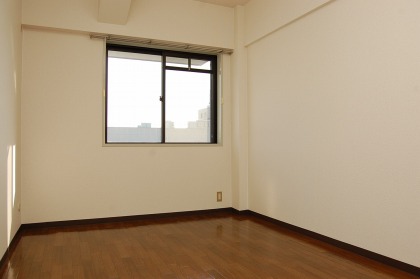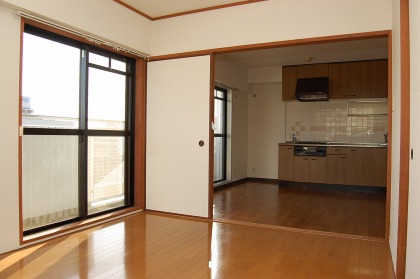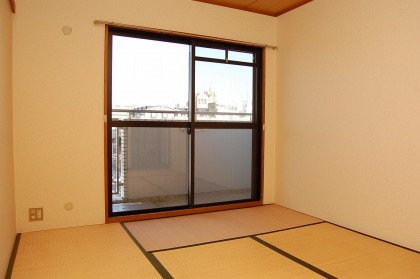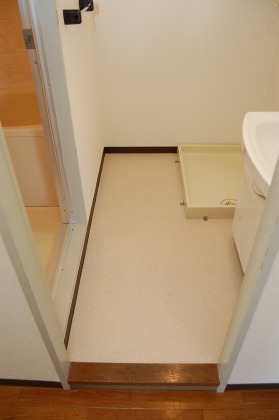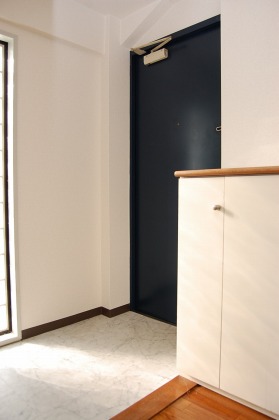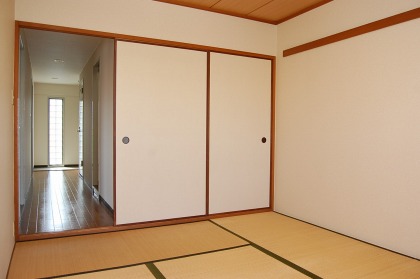|
Railroad-station 沿線・駅 | | Subway Tanimachi Line / Plain 地下鉄谷町線/平野 |
Address 住所 | | Osaka-shi, Osaka Hirano Plain Western 5 大阪府大阪市平野区平野西5 |
Walk 徒歩 | | 5 minutes 5分 |
Rent 賃料 | | 77,000 yen 7.7万円 |
Management expenses 管理費・共益費 | | 8000 yen 8000円 |
Key money 礼金 | | 200,000 yen 20万円 |
Security deposit 敷金 | | ¥ 100,000 10万円 |
Floor plan 間取り | | 3LDK 3LDK |
Occupied area 専有面積 | | 61.63 sq m 61.63m2 |
Direction 向き | | East 東 |
Type 種別 | | Mansion マンション |
Year Built 築年 | | Built 27 years 築27年 |
|
The top floor angle room Good distribution floor plan easy to use
最上階角部屋 使い勝手の良い振分け間取り
|
|
Security camera installation With elevator Private garbage shelter residents System kitchen That because it is economical with Reheating function Waterproof bread with washing machine Internet is comfortable in the optical fiber introduction
防犯カメラ設置 エレベーター付 居住者専用ゴミ置場あり システムキッチン 追い焚き機能付なので経済的です 防水パン付洗濯機 光ファイバー導入でインターネットが快適
|
|
Bus toilet by, balcony, Indoor laundry location, Yang per good, Shoe box, System kitchen, Add-fired function bathroom, Corner dwelling unit, Dressing room, Elevator, Seperate, Bathroom vanity, Bicycle-parking space, closet, CATV, Optical fiber, top floor, surveillance camera, Southeast angle dwelling unit, CATV Internet, Within a 10-minute walk station, No upper floor, On-site trash Storageese-style room, BS
バストイレ別、バルコニー、室内洗濯置、陽当り良好、シューズボックス、システムキッチン、追焚機能浴室、角住戸、脱衣所、エレベーター、洗面所独立、洗面化粧台、駐輪場、押入、CATV、光ファイバー、最上階、防犯カメラ、東南角住戸、CATVインターネット、駅徒歩10分以内、上階無し、敷地内ごみ置き場、和室、BS
|
Property name 物件名 | | Rental housing of Osaka-shi, Osaka Hirano Plain Western 5 Hirano Station [Rental apartment ・ Apartment] information Property Details 大阪府大阪市平野区平野西5 平野駅の賃貸住宅[賃貸マンション・アパート]情報 物件詳細 |
Transportation facilities 交通機関 | | Subway Tanimachi Line / Ayumi Hirano 5 minutes
Kintetsu Minami-Osaka Line / Ayumi Harinakano 19 minutes
Subway Tanimachi Line / Komagawa Nakano walk 20 minutes 地下鉄谷町線/平野 歩5分
近鉄南大阪線/針中野 歩19分
地下鉄谷町線/駒川中野 歩20分
|
Floor plan details 間取り詳細 | | Sum 6 sum 6 Hiroshi 5.6 LDK8.3 和6 和6 洋5.6 LDK8.3 |
Construction 構造 | | Rebar Con 鉄筋コン |
Story 階建 | | 5th floor / 5-story 5階/5階建 |
Built years 築年月 | | March 1988 1988年3月 |
Nonlife insurance 損保 | | 20,000 yen two years 2万円2年 |
Parking lot 駐車場 | | Site 16000 yen 敷地内16000円 |
Move-in 入居 | | Consultation 相談 |
Trade aspect 取引態様 | | Mediation 仲介 |
Remarks 備考 | | Patrol management 巡回管理 |
Area information 周辺情報 | | Nishimatsuya Plain Western store (shopping center) up to 80m Bandai Kirenishi store (supermarket) up to 550m Bandai plain Nagaremachi store (supermarket) up to 810m Thanksgiving Plain Western 6-chome (convenience store) up to 180m Daikoku drag subway plain station shop (drugstore) 西松屋平野西店(ショッピングセンター)まで80m万代喜連西店(スーパー)まで550m万代平野流町店(スーパー)まで810mサンクス平野西6丁目店(コンビニ)まで180mダイコクドラッグ地下鉄平野駅前店(ドラッグストア)まで380m大阪市平野区役所(役所)まで490m |
