Rentals » Kansai » Osaka prefecture » Hirano
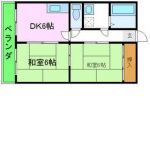 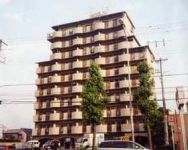
| Railroad-station 沿線・駅 | | Subway Tanimachi Line / Kireuriwari 地下鉄谷町線/喜連瓜破 | Address 住所 | | Osaka-shi, Osaka Hirano Uriwarihigashi 2 大阪府大阪市平野区瓜破東2 | Walk 徒歩 | | 8 minutes 8分 | Rent 賃料 | | 49,000 yen 4.9万円 | Management expenses 管理費・共益費 | | 5000 Yen 5000円 | Key money 礼金 | | 50,000 yen 5万円 | Floor plan 間取り | | 2DK 2DK | Occupied area 専有面積 | | 45 sq m 45m2 | Direction 向き | | North 北 | Type 種別 | | Mansion マンション | Year Built 築年 | | Built 28 years 築28年 | | Floor plan, Facility, Even when viewed from the structure is ultra-cheap properties 間取り、設備、構造から見ても超格安物件です |
| It was urgent price cut. Anyway, hurry up please contact us. Mother and child, Welfare of our customers also please contact us without hesitation. 緊急値下げしました。とにかく急いでお問い合わせ下さい。母子、福祉のお客様もどしどしお問い合わせ下さい。 |
| Bus toilet by, balcony, Gas stove correspondence, auto lock, Indoor laundry location, Shoe box, Dressing room, Elevator, Seperate, Bathroom vanity, Bicycle-parking space, closet, CATV, Immediate Available, Sorting, Bike shelter, 24-hour emergency call system, Upper closet, South living, 2 Station Available, Within a 10-minute walk station, On-site trash Storage, Plane parking, Day shift managementese-style room, Door to the washroom, South balcony, BS, Ventilation good バストイレ別、バルコニー、ガスコンロ対応、オートロック、室内洗濯置、シューズボックス、脱衣所、エレベーター、洗面所独立、洗面化粧台、駐輪場、押入、CATV、即入居可、振分、バイク置場、24時間緊急通報システム、天袋、南面リビング、2駅利用可、駅徒歩10分以内、敷地内ごみ置き場、平面駐車場、日勤管理、和室、洗面所にドア、南面バルコニー、BS、通風良好 |
Property name 物件名 | | Rental housing of Osaka-shi, Osaka Hirano Uriwarihigashi 2 Kire-Uriwari Station [Rental apartment ・ Apartment] information Property Details 大阪府大阪市平野区瓜破東2 喜連瓜破駅の賃貸住宅[賃貸マンション・アパート]情報 物件詳細 | Transportation facilities 交通機関 | | Subway Tanimachi Line / Kireuriwari step 8 minutes
Subway Tanimachi Line / Detoxifying walk 5 minutes
Subway Tanimachi Line / Ayumi Nagahara 15 minutes 地下鉄谷町線/喜連瓜破 歩8分
地下鉄谷町線/出戸 歩5分
地下鉄谷町線/長原 歩15分
| Floor plan details 間取り詳細 | | Sum 6 sum 6 DK6 和6 和6 DK6 | Construction 構造 | | Rebar Con 鉄筋コン | Story 階建 | | 7th floor / 10-storey 7階/10階建 | Built years 築年月 | | February 1987 1987年2月 | Nonlife insurance 損保 | | The main 要 | Parking lot 駐車場 | | Site 10000 yen 敷地内10000円 | Move-in 入居 | | Immediately 即 | Trade aspect 取引態様 | | Mediation 仲介 | Property code 取り扱い店舗物件コード | | k02-091 k02-091 | Remarks 備考 | | 475m to Daiei Chokichi shop / 778m until ion Kireuriwari shop / Resident management / Gas K3-point hot-water shower elevator bike shelter ダイエー長吉店まで475m/イオン喜連瓜破店まで778m/常駐管理/ガスK3点給湯シャワーエレベータバイク置場 | Area information 周辺情報 | | Ion Kireuriwari store (shopping center) to 778m super Tamade Kire store (supermarket) up to 272m Daiei Chokichi store (supermarket) up to 475m Osaka Municipal Uriwari 702m Osaka Municipal Uriwarihigashi elementary school to junior high school (junior high school) (elementary school) up to 177m Tenmune Uriwarihigashi Gardens ・ 261m to the nursery) イオン喜連瓜破店(ショッピングセンター)まで778mスーパー玉出喜連店(スーパー)まで272mダイエー長吉店(スーパー)まで475m大阪市立瓜破中学校(中学校)まで702m大阪市立瓜破東小学校(小学校)まで177m天宗瓜破東園(幼稚園・保育園)まで261m |
Building appearance建物外観 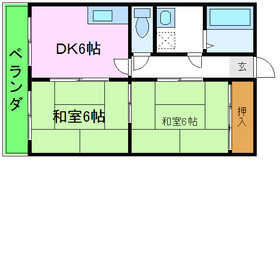
Living and room居室・リビング 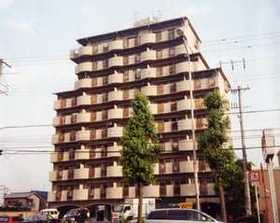
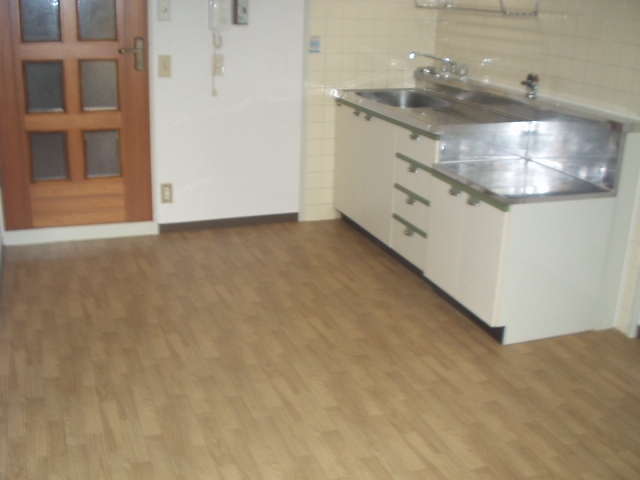
Kitchenキッチン 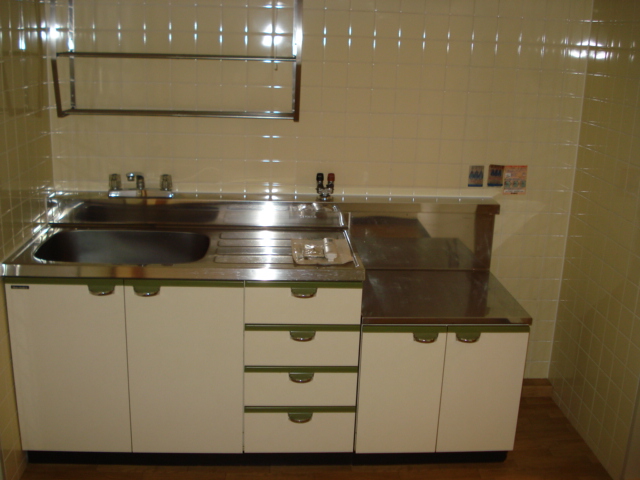
Bathバス 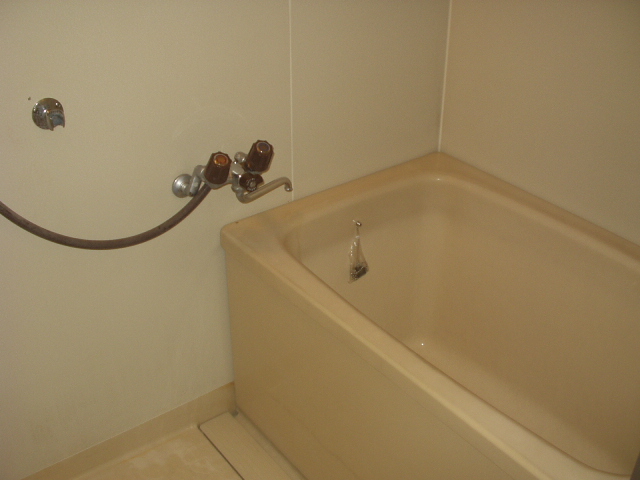
Other room spaceその他部屋・スペース 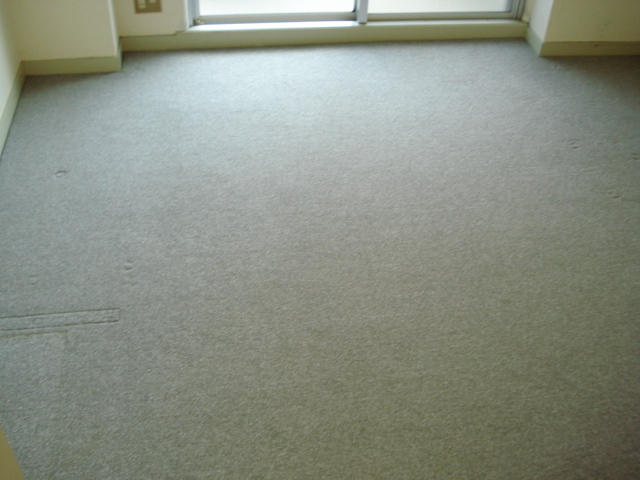
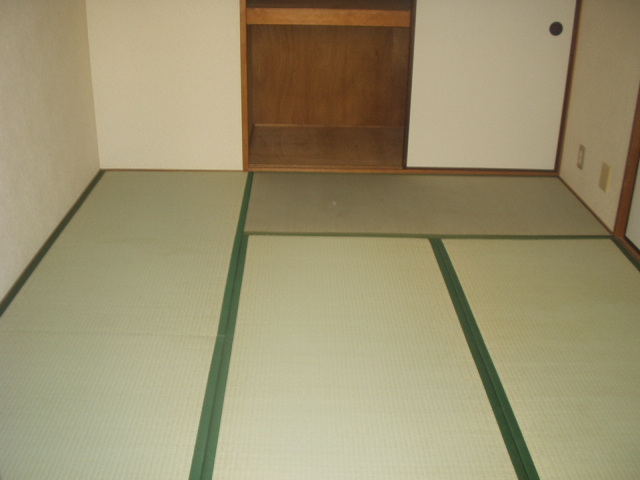
Other Equipmentその他設備 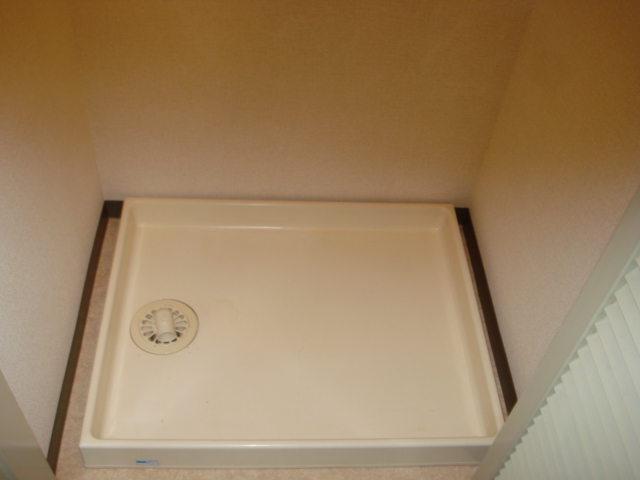
Shopping centreショッピングセンター 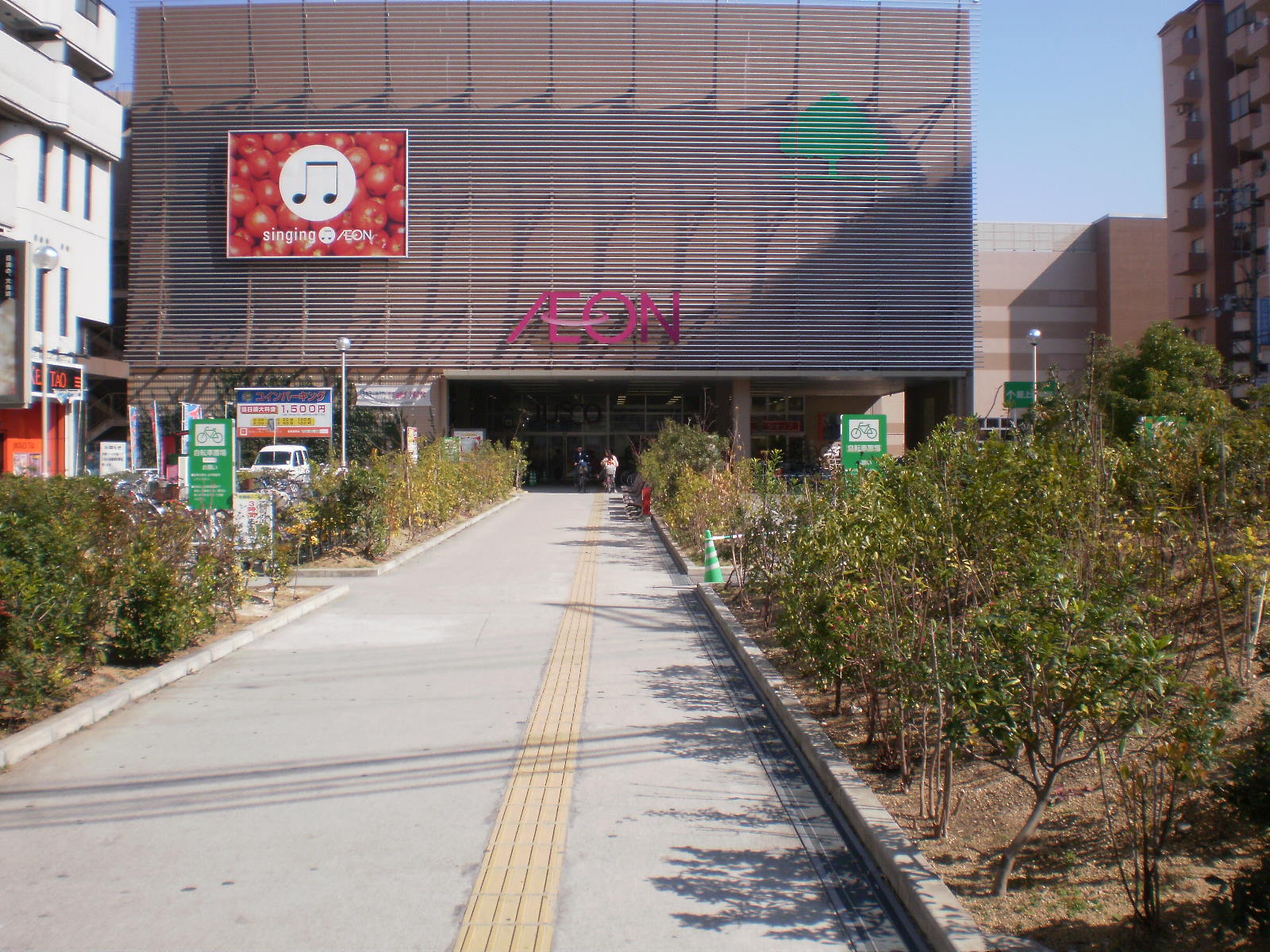 778m until ion Kireuriwari store (shopping center)
イオン喜連瓜破店(ショッピングセンター)まで778m
Supermarketスーパー 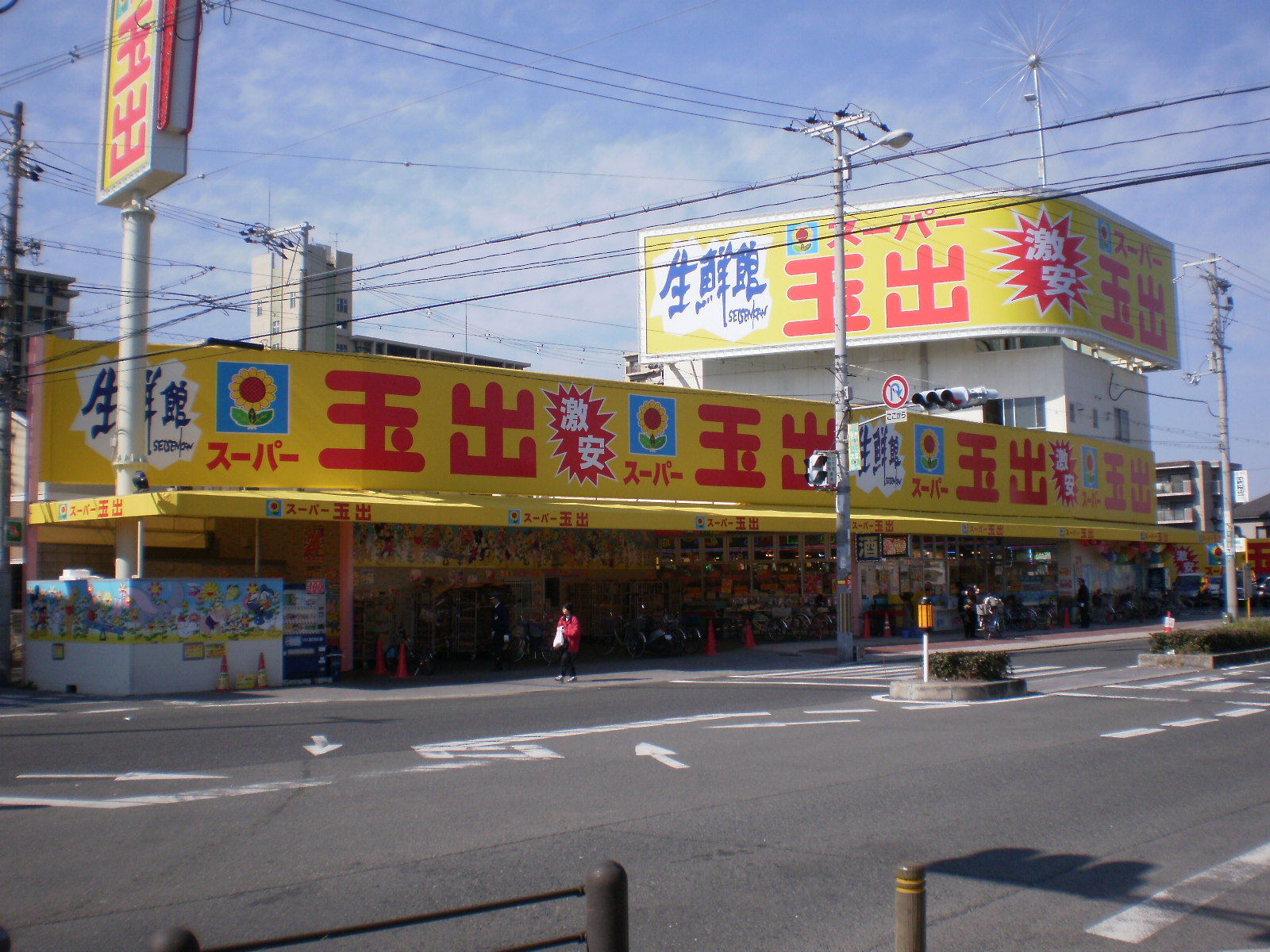 272m to Super Tamade Kire store (Super)
スーパー玉出喜連店(スーパー)まで272m
Junior high school中学校 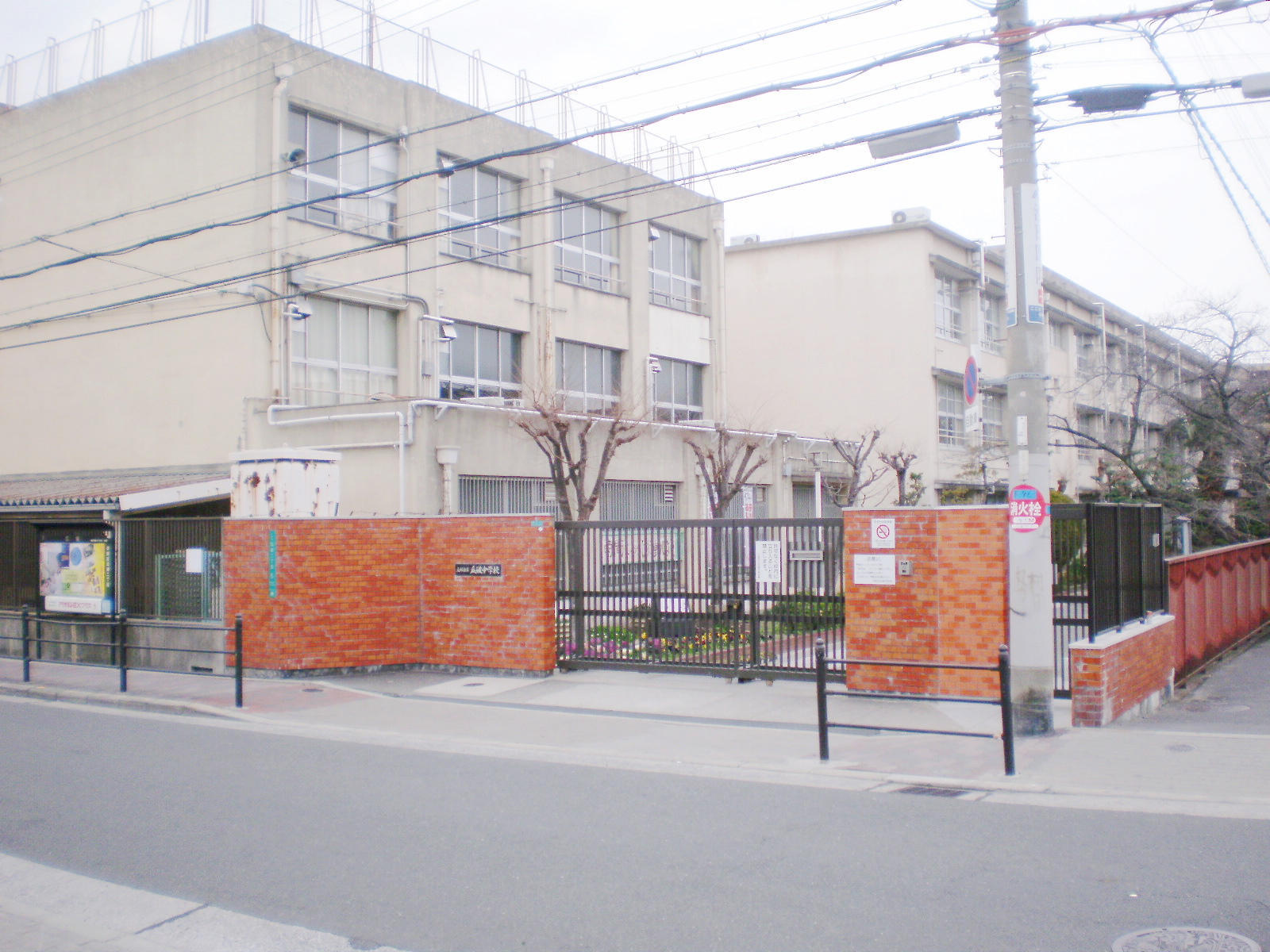 702m to Osaka Municipal Uriwari junior high school (junior high school)
大阪市立瓜破中学校(中学校)まで702m
Location
|












