Rentals » Kansai » Osaka prefecture » Hirano
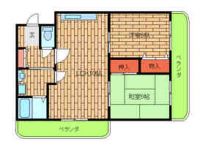 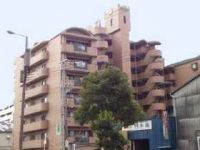
| Railroad-station 沿線・駅 | | Subway Tanimachi Line / Kireuriwari 地下鉄谷町線/喜連瓜破 | Address 住所 | | Osaka-shi, Osaka Hirano Uriwari 1 大阪府大阪市平野区瓜破1 | Walk 徒歩 | | 6 minutes 6分 | Rent 賃料 | | 63,000 yen 6.3万円 | Management expenses 管理費・共益費 | | 10000 yen 10000円 | Key money 礼金 | | 150,000 yen 15万円 | Floor plan 間取り | | 2LDK 2LDK | Occupied area 専有面積 | | 56 sq m 56m2 | Direction 向き | | South 南 | Type 種別 | | Mansion マンション | Year Built 築年 | | Built 18 years 築18年 | | auto lock Elevator オートロック エレベーター |
| Bus toilet by, balcony, closet, Flooring, Washbasin with shower, auto lock, Indoor laundry location, Shoe box, Facing south, Dressing room, Elevator, Seperate, Bicycle-parking space, Delivery Box, closet, CATV, Outer wall tiling, Immediate Available, Sorting, Bike shelter, Two-sided balcony, Good view, High temperature difference between hot water formula, Upper closet, South living, Within a 10-minute walk station, Theater Room, On-site trash Storage, Plane parking, LDK12 tatami mats or more, Next to Japanese-style livingese-style room, BS バストイレ別、バルコニー、クロゼット、フローリング、シャワー付洗面台、オートロック、室内洗濯置、シューズボックス、南向き、脱衣所、エレベーター、洗面所独立、駐輪場、宅配ボックス、押入、CATV、外壁タイル張り、即入居可、振分、バイク置場、2面バルコニー、眺望良好、高温差湯式、天袋、南面リビング、駅徒歩10分以内、シアタールーム、敷地内ごみ置き場、平面駐車場、LDK12畳以上、リビングの隣和室、和室、BS |
Property name 物件名 | | Rental housing of Osaka-shi, Osaka Hirano Uriwari 1 Kire-Uriwari Station [Rental apartment ・ Apartment] information Property Details 大阪府大阪市平野区瓜破1 喜連瓜破駅の賃貸住宅[賃貸マンション・アパート]情報 物件詳細 | Transportation facilities 交通機関 | | Subway Tanimachi Line / Kireuriwari step 6 minutes
Subway Tanimachi Line / Detoxifying walk 17 minutes
Subway Tanimachi Line / Ayumi Hirano 23 minutes 地下鉄谷町線/喜連瓜破 歩6分
地下鉄谷町線/出戸 歩17分
地下鉄谷町線/平野 歩23分
| Floor plan details 間取り詳細 | | Sum 6 Hiroshi 6 LDK13 和6 洋6 LDK13 | Construction 構造 | | Rebar Con 鉄筋コン | Story 階建 | | 6th floor / Nine-storey 6階/9階建 | Built years 築年月 | | January 1997 1997年1月 | Nonlife insurance 損保 | | The main 要 | Parking lot 駐車場 | | Neighborhood 20m12600 yen 近隣20m12600円 | Move-in 入居 | | Immediately 即 | Trade aspect 取引態様 | | Mediation 仲介 | Conditions 条件 | | Free rent for one month フリーレント1ヶ月 | Property code 取り扱い店舗物件コード | | k02-120 k02-120 | Remarks 備考 | | 611m to super / 484m until ion Kireuriwari shopping Sen / Resident management / High temperature difference between hot water type 3-point hot water supply outer wall tile elevator bike yard cupboard スーパーまで611m/イオン喜連瓜破ショッピングセンまで484m/常駐管理/高温差湯式3点給湯外壁タイルエレベータバイク置場下駄箱 | Area information 周辺情報 | | Osaka Municipal Uriwari nursery school (kindergarten ・ 296m medical corporation five May meeting Aoyama third hospital until the nursery) (hospital) to 560m ion Kireuriwari 396m Osaka City shopping to the center (shopping center) to 484m life Kireuriwari shop (super) up to 611m Osaka Municipal Uriwarinishi junior high school (junior high school) 大阪市立瓜破保育所(幼稚園・保育園)まで296m医療法人五月会青山第三病院(病院)まで560mイオン喜連瓜破ショッピングセンター(ショッピングセンター)まで484mライフ喜連瓜破店(スーパー)まで611m大阪市立瓜破西中学校(中学校)まで396m大阪市立瓜破北小学校(小学校)まで169m |
Building appearance建物外観 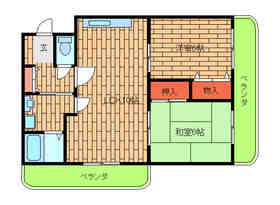
Living and room居室・リビング 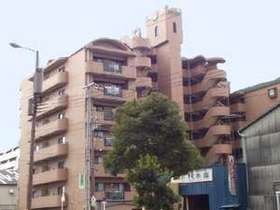
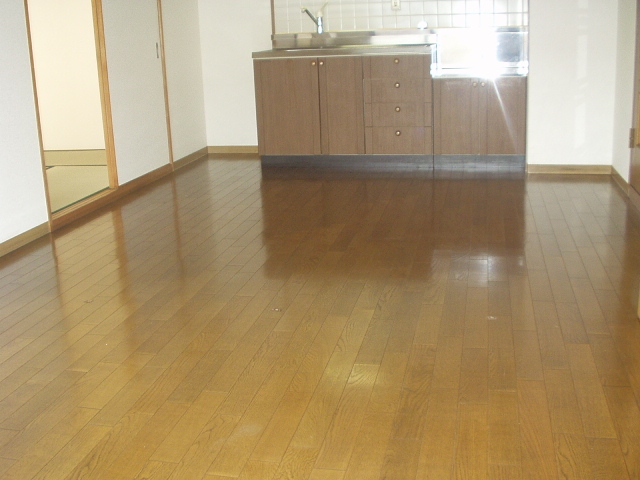
Kitchenキッチン 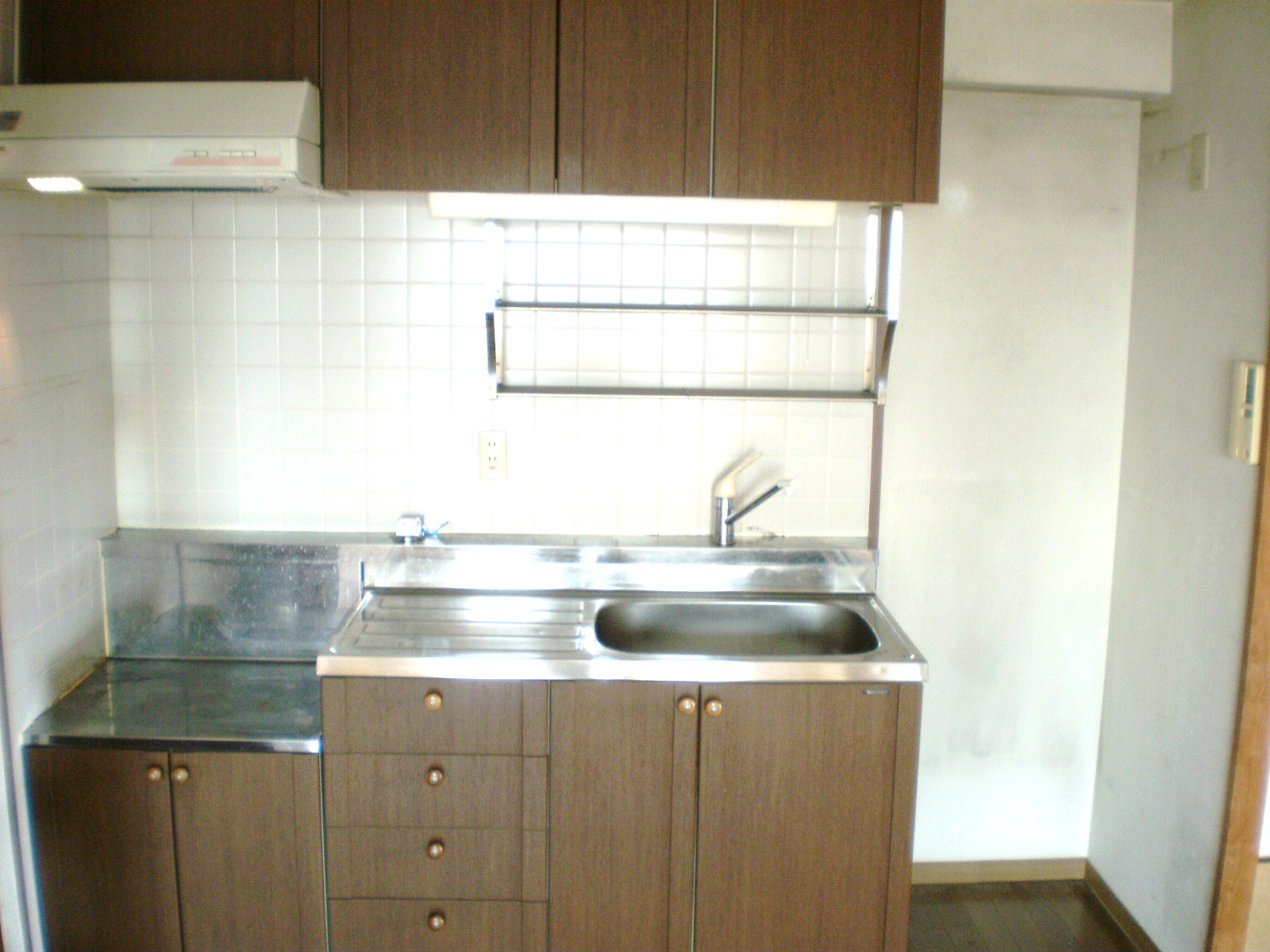
Bathバス 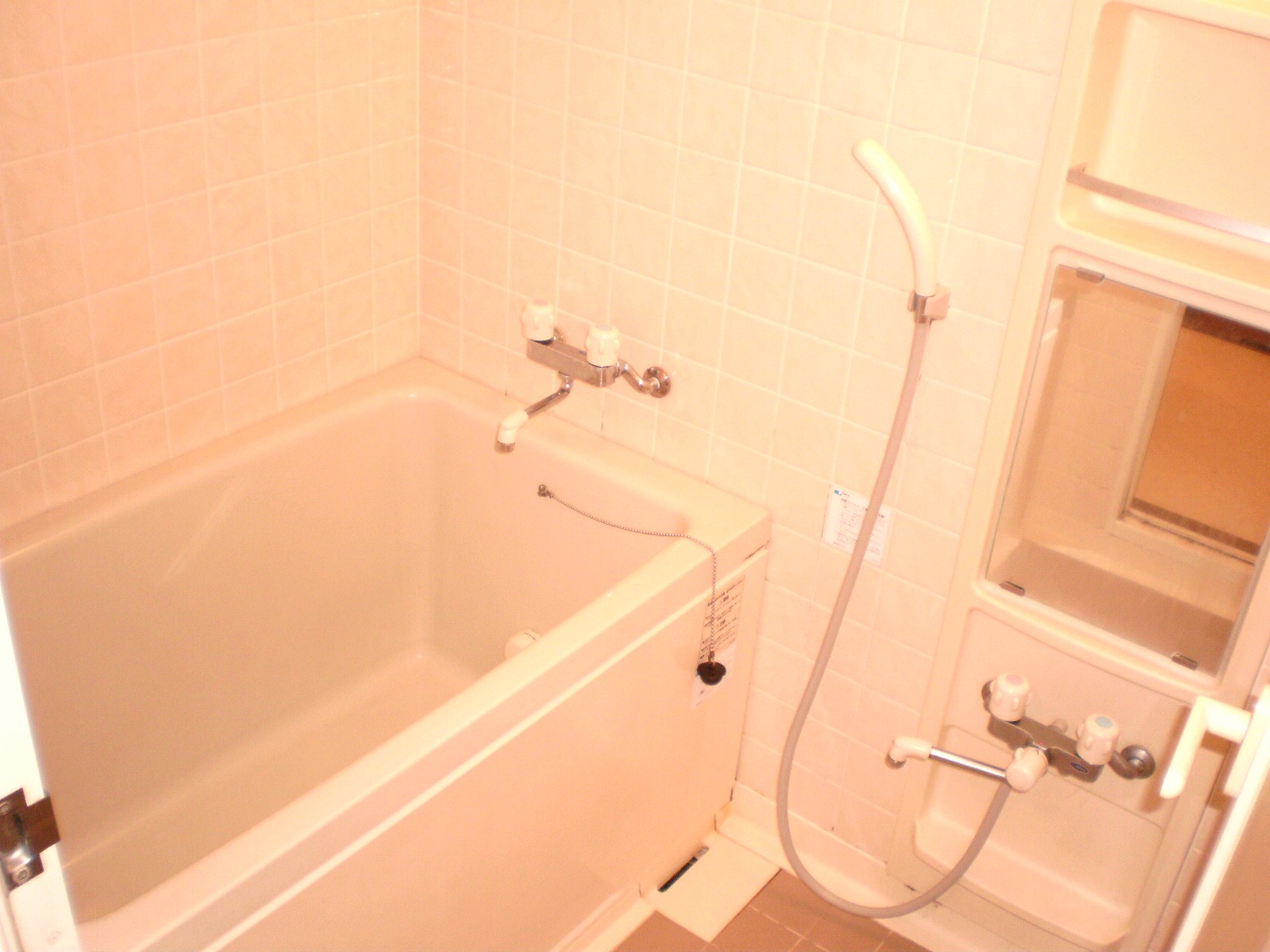
Other room spaceその他部屋・スペース 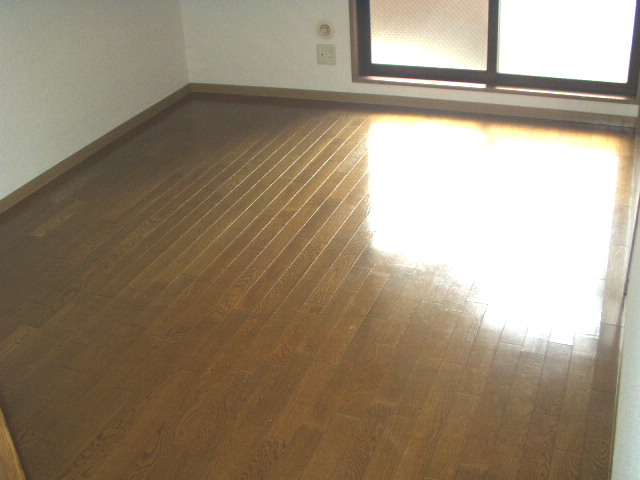
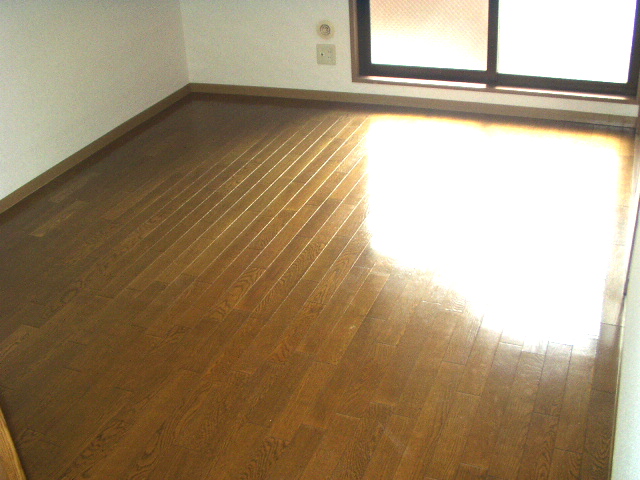
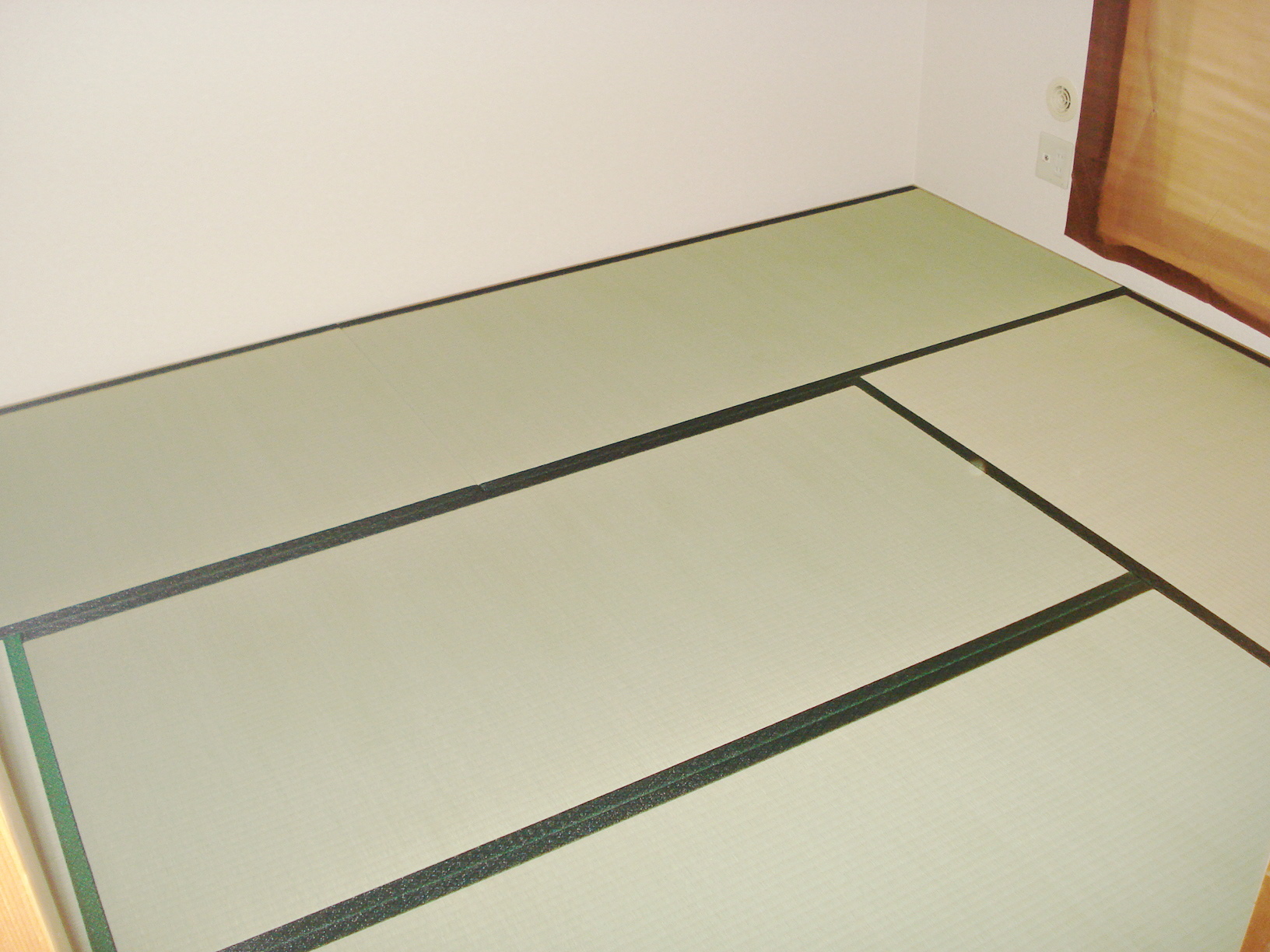
Shopping centreショッピングセンター 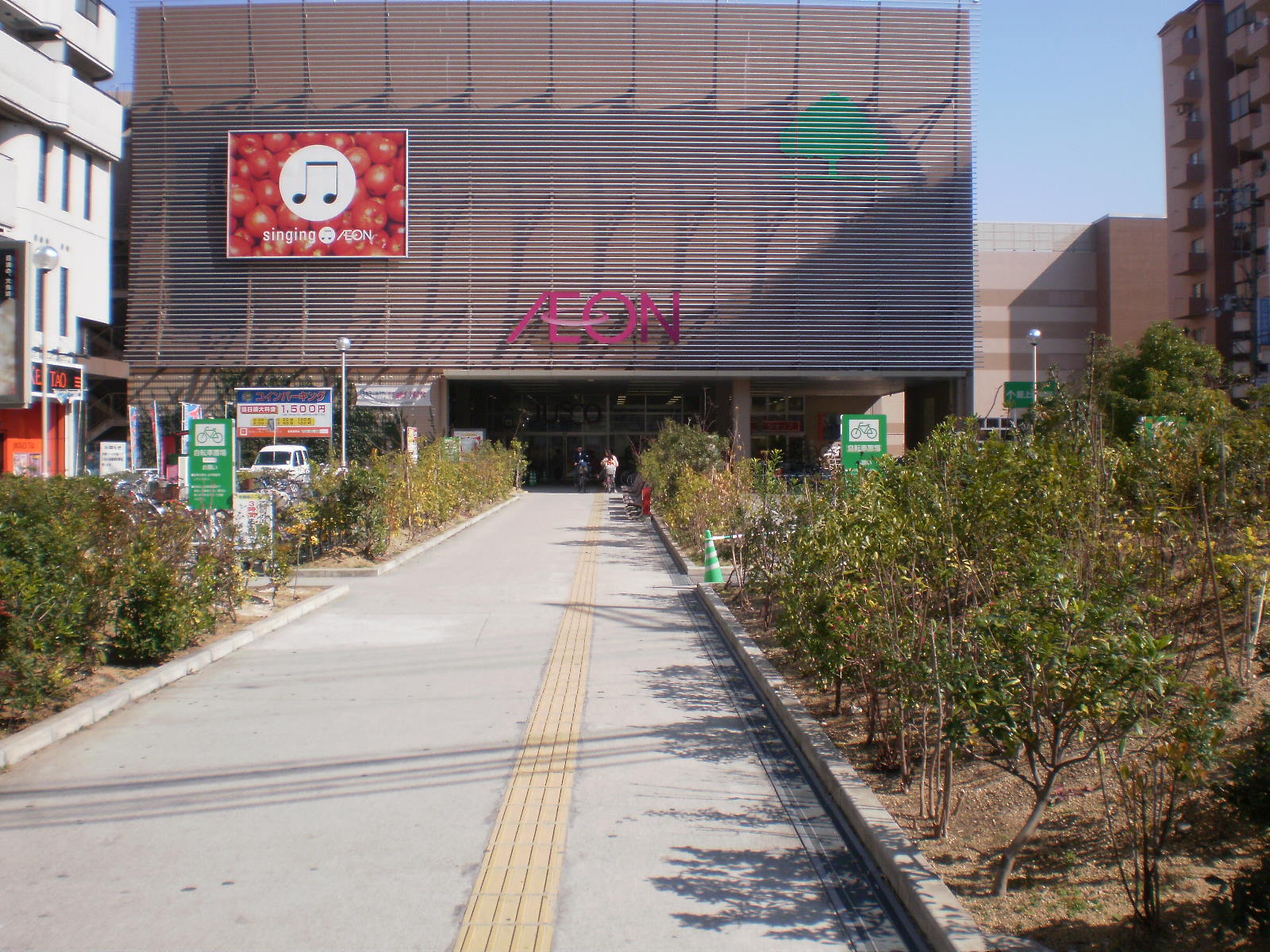 484m until ion Kireuriwari shopping center (shopping center)
イオン喜連瓜破ショッピングセンター(ショッピングセンター)まで484m
Supermarketスーパー 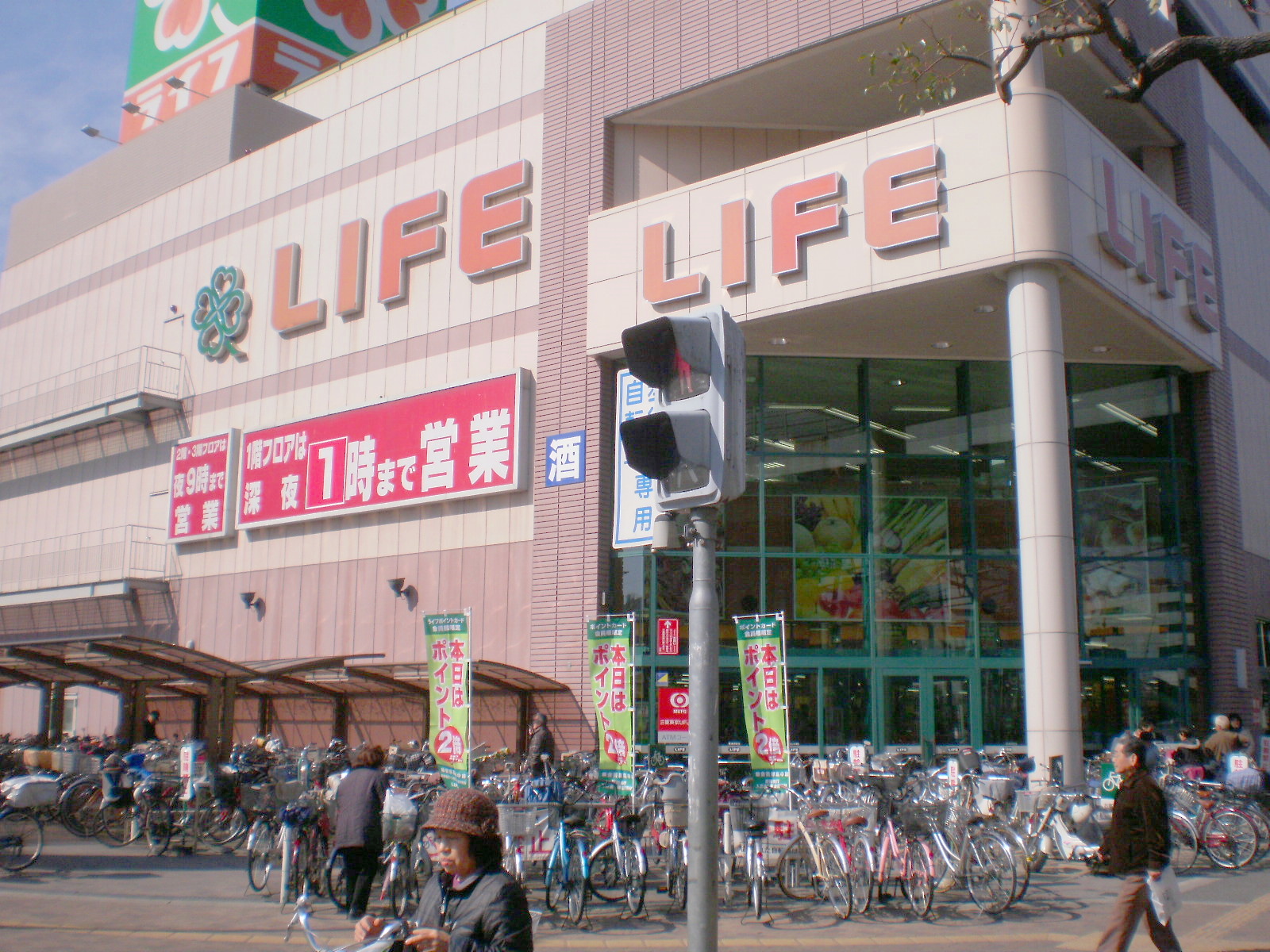 611m up to life Kireuriwari store (Super)
ライフ喜連瓜破店(スーパー)まで611m
Junior high school中学校 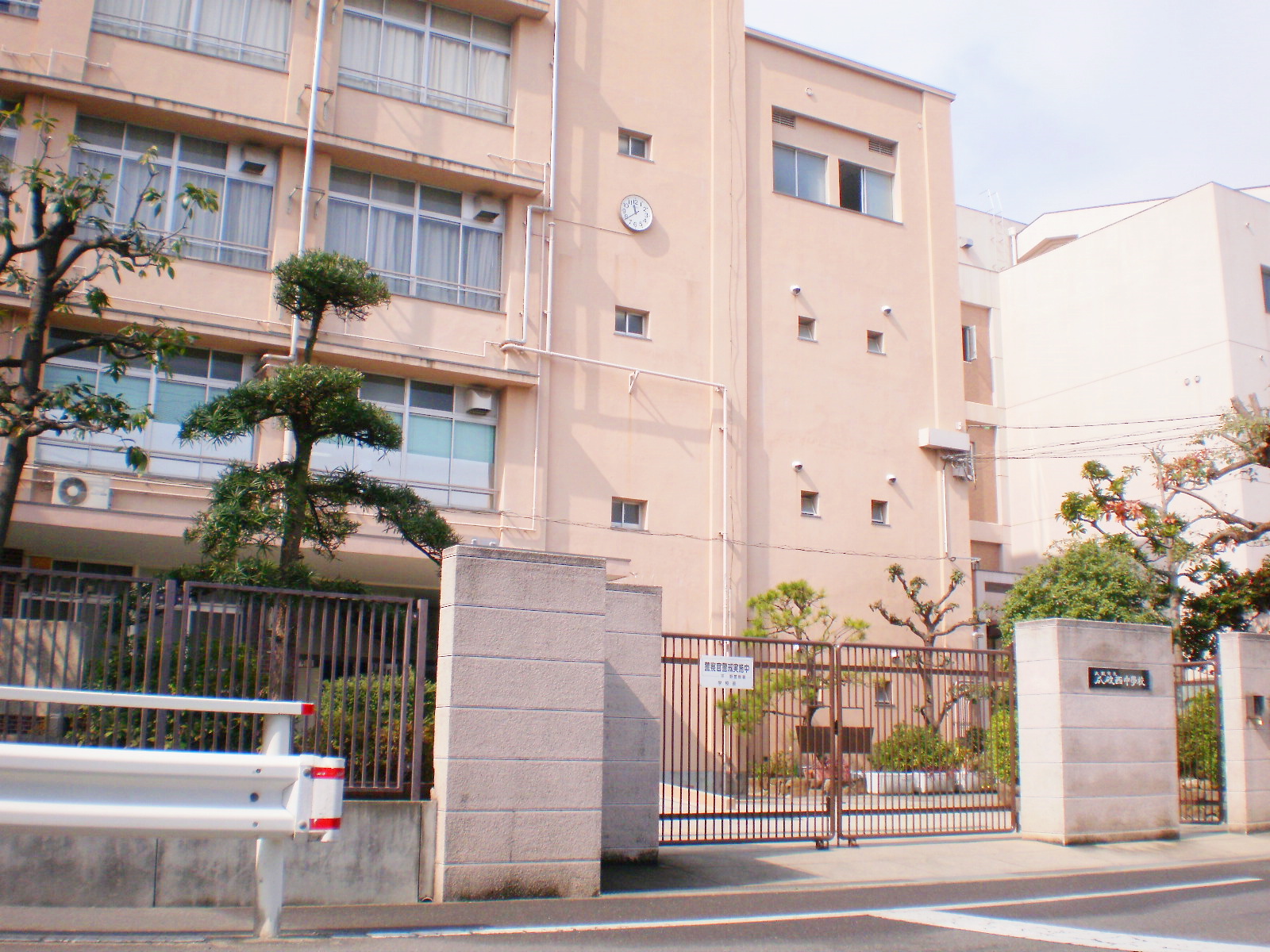 396m to Osaka Municipal Uriwarinishi junior high school (junior high school)
大阪市立瓜破西中学校(中学校)まで396m
Primary school小学校 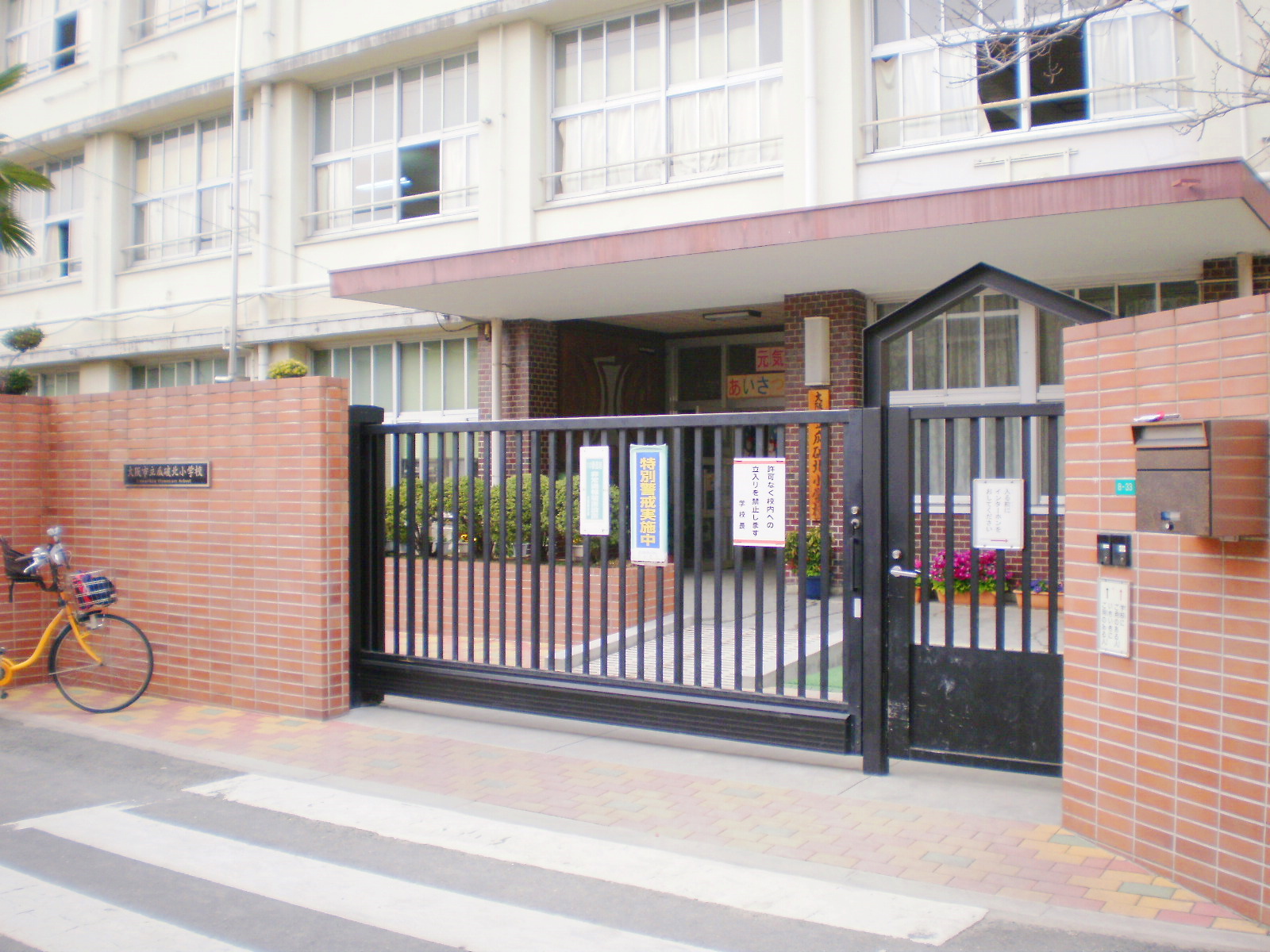 169m to Osaka Municipal Uriwarikita elementary school (elementary school)
大阪市立瓜破北小学校(小学校)まで169m
Kindergarten ・ Nursery幼稚園・保育園 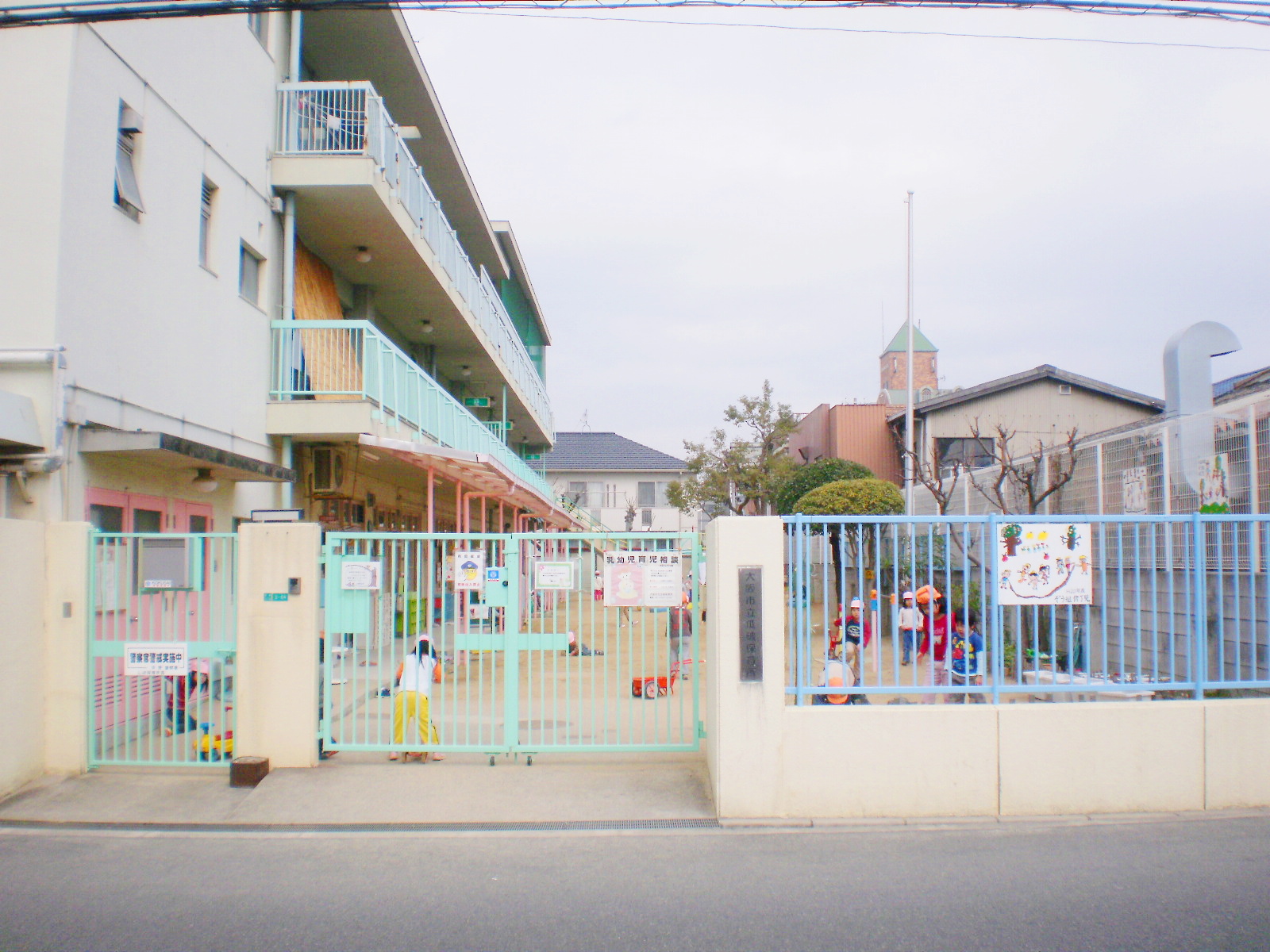 Osaka Municipal Uriwari nursery school (kindergarten ・ 296m to the nursery)
大阪市立瓜破保育所(幼稚園・保育園)まで296m
Hospital病院 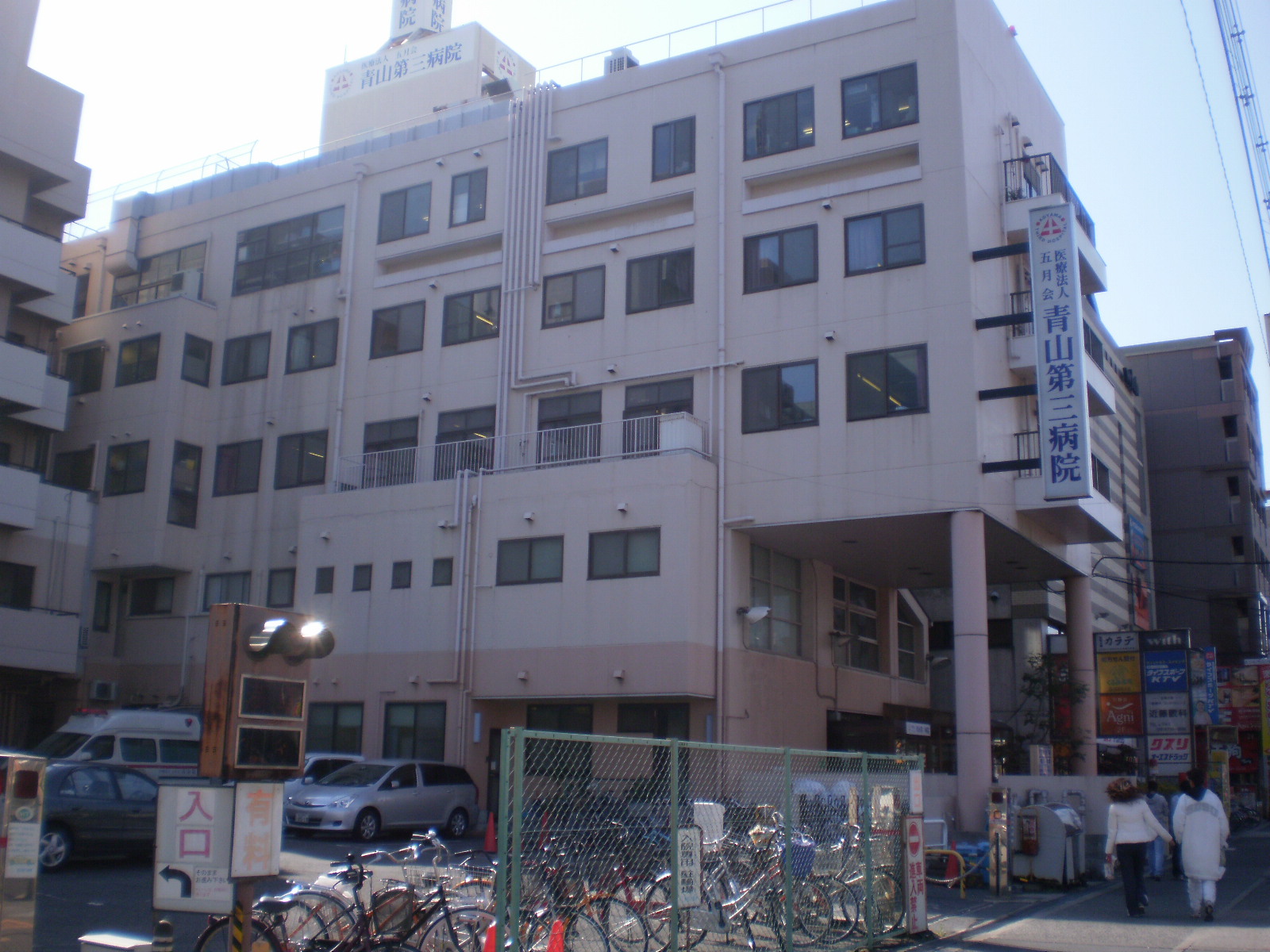 560m until the medical corporation five May meeting Aoyama third hospital (hospital)
医療法人五月会青山第三病院(病院)まで560m
Location
|















