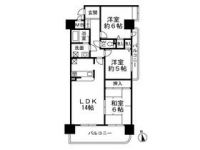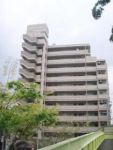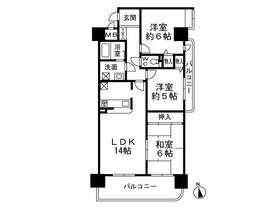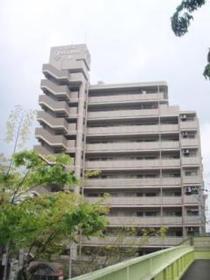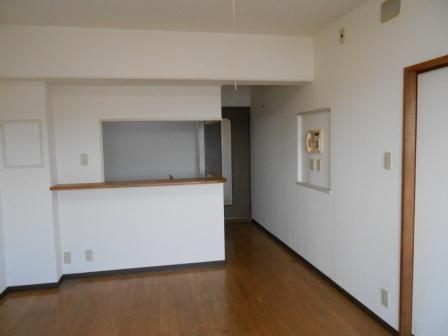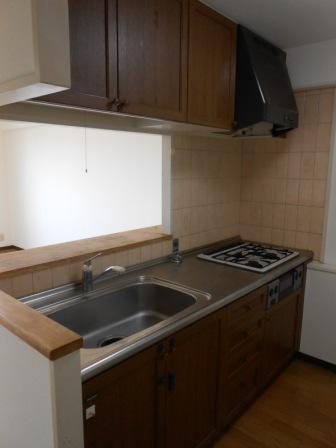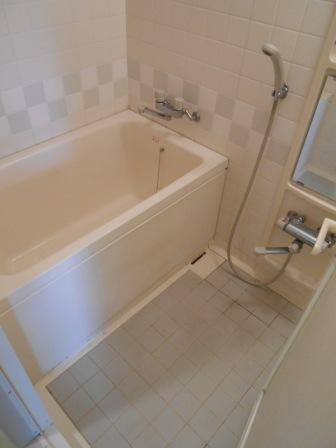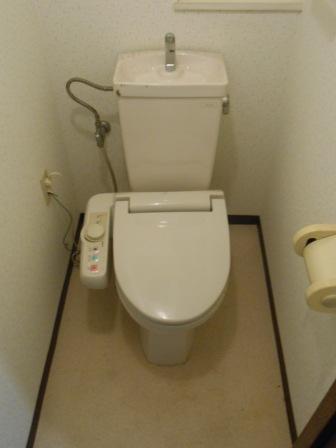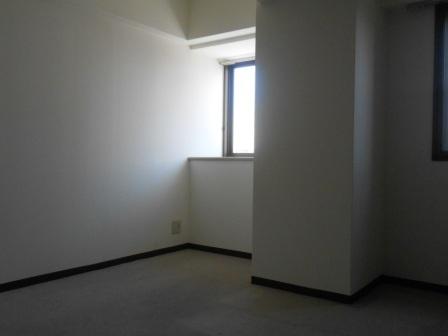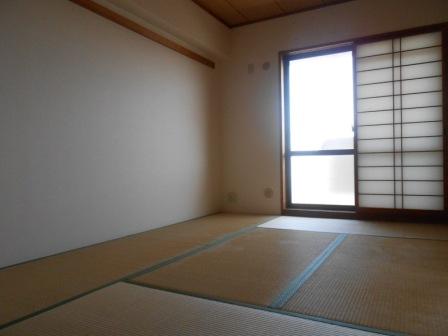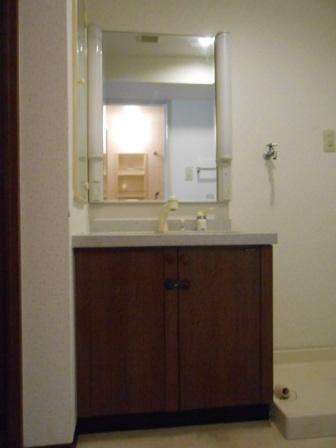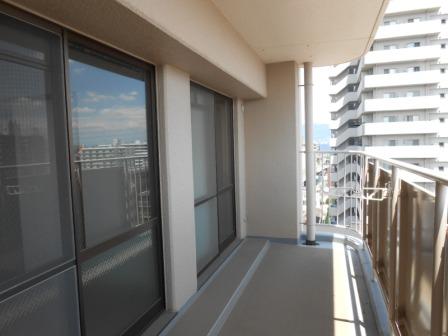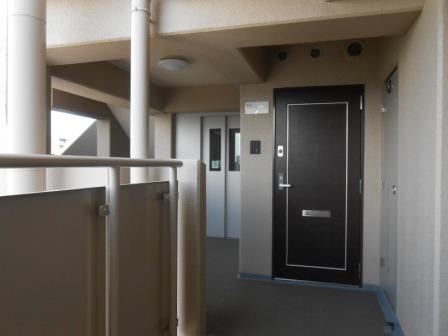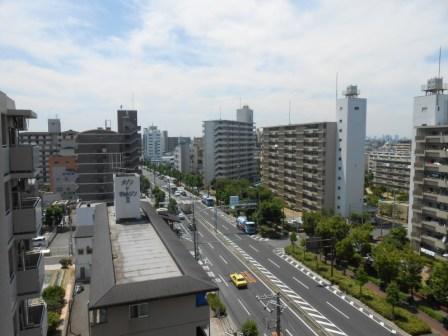|
Railroad-station 沿線・駅 | | Subway Tanimachi Line / Detoxifying 地下鉄谷町線/出戸 |
Address 住所 | | Osaka-shi, Osaka Hirano Uriwarihigashi 2 大阪府大阪市平野区瓜破東2 |
Walk 徒歩 | | 1 minute 1分 |
Rent 賃料 | | 88,000 yen 8.8万円 |
Security deposit 敷金 | | ¥ 100,000 10万円 |
Floor plan 間取り | | 3LDK 3LDK |
Occupied area 専有面積 | | 66.33 sq m 66.33m2 |
Direction 向き | | South 南 |
Type 種別 | | Mansion マンション |
Year Built 築年 | | Built 20 years 築20年 |
|
Grand Sofia plain
グランソフィア平野
|
|
The interior renovation and construction already, Indoor aesthetics. Parking is included in the rent.
内装リフォーム施工済みにより、室内美観。駐車場は賃料に含む。
|
|
Bus toilet by, Gas stove correspondence, closet, auto lock, System kitchen, Facing south, Add-fired function bathroom, Dressing room, Elevator, Seperate, Bathroom vanity, closet, Immediate Available, Key money unnecessary, Parking one free, Otobasu, Within a 5-minute walk station, LDK12 tatami mats or moreese-style room, City gas, Guarantee company Available
バストイレ別、ガスコンロ対応、クロゼット、オートロック、システムキッチン、南向き、追焚機能浴室、脱衣所、エレベーター、洗面所独立、洗面化粧台、押入、即入居可、礼金不要、駐車場1台無料、オートバス、駅徒歩5分以内、LDK12畳以上、和室、都市ガス、保証会社利用可
|
Property name 物件名 | | Rental housing of Osaka-shi, Osaka Hirano Uriwarihigashi 2 Deto Station [Rental apartment ・ Apartment] information Property Details 大阪府大阪市平野区瓜破東2 出戸駅の賃貸住宅[賃貸マンション・アパート]情報 物件詳細 |
Transportation facilities 交通機関 | | Subway Tanimachi Line / Detoxifying walk 1 minute 地下鉄谷町線/出戸 歩1分
|
Floor plan details 間取り詳細 | | Sum 6 Hiroshi 6 Hiroshi 5 LDK14 和6 洋6 洋5 LDK14 |
Construction 構造 | | Rebar Con 鉄筋コン |
Story 階建 | | 9 floor / 11-storey 9階/11階建 |
Built years 築年月 | | March 1995 1995年3月 |
Nonlife insurance 損保 | | 20,000 yen two years 2万円2年 |
Parking lot 駐車場 | | Free with 付無料 |
Move-in 入居 | | Immediately 即 |
Trade aspect 取引態様 | | Mediation 仲介 |
Conditions 条件 | | Office Unavailable 事務所利用不可 |
Property code 取り扱い店舗物件コード | | 2007030942 2007030942 |
Fixed-term lease 定期借家 | | Fixed term lease three years 定期借家 3年 |
Guarantor agency 保証人代行 | | By guarantee company Available tenants application content, Warranty company must join. First guarantee commission 50% of the rent, etc., 10,000 yen / Year 保証会社利用可 入居申込内容により、保証会社の加入必要。 初回保証委託料 賃料等の50%、10,000円/年 |
Remarks 備考 | | 354m to Daiei Chokichi shop / 1044m to business super Kirehigashi shop / ・ Fixed-term lease contract three years (transferred empty home) ダイエー長吉店まで354m/業務スーパー喜連東店まで1044m/・ 定期借家契約3年(転勤留守宅) |
Area information 周辺情報 | | Daiei Chokichi shop 496m until the (shopping center) to 354m business super Kirehigashi store (supermarket) to 1044m Seven-Eleven Osaka Detoxifying Station store (convenience store) up to 375m FamilyMart Uriwarihigashi chome shop 431m up (convenience store) Osaka Municipal Uriwarihigashi elementary school (elementary school) ・ 628m to the nursery) ダイエー長吉店(ショッピングセンター)まで354m業務スーパー喜連東店(スーパー)まで1044mセブンイレブン大阪出戸駅前店(コンビニ)まで375mファミリーマート瓜破東二丁目店(コンビニ)まで431m大阪市立瓜破東小学校(小学校)まで496m喜連東幼稚園(幼稚園・保育園)まで628m |
