Rentals » Kansai » Osaka prefecture » Ikuno-ku
 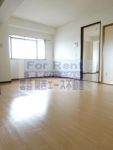
| Railroad-station 沿線・駅 | | Subway Sennichimae Line / Alley 地下鉄千日前線/小路 | Address 住所 | | Osaka-shi, Osaka Ikuno-ku, alley 1 大阪府大阪市生野区小路1 | Walk 徒歩 | | 6 minutes 6分 | Rent 賃料 | | 65,000 yen 6.5万円 | Management expenses 管理費・共益費 | | 10000 yen 10000円 | Key money 礼金 | | 65,000 yen 6.5万円 | Floor plan 間取り | | 3LDK 3LDK | Occupied area 専有面積 | | 61.2 sq m 61.2m2 | Direction 向き | | North 北 | Type 種別 | | Mansion マンション | Year Built 築年 | | Built 24 years 築24年 | | Uenzu Imazato ウエンズ今里 |
| Is 3LDK of 61.2 square meters. Easy-to-use floor plans in the distribution design 61.2平米の3LDKです。振り分け設計で使いやすい間取り |
| The kitchen is planned replacement to the built-in gas 3-burner stove! ! ! One floor is three houses because it is very also recommended for a large family like. How, Bike bicycle parking is free becoming. Moped, Large bike, etc. Please feel free to contact us. キッチンはビルトインガス3口コンロに取り替え予定!!!ワンフロア3戸ですので大家族様にもとってもオススメです。 なんと、バイク駐輪は無料となっております。原付、大型バイク等々お気軽にご相談下さい。 |
| Bus toilet by, balcony, Gas stove correspondence, closet, Flooring, TV interphone, Indoor laundry location, Shoe box, System kitchen, Corner dwelling unit, Dressing room, Elevator, Bathroom vanity, Bicycle-parking space, Optical fiber, 3-neck over stove, bay window, 2 wayside Available, Flat to the station, Room share consultation, Riverside, 2 Station Available, 3 station more accessible, City gas, BS, Year Available バストイレ別、バルコニー、ガスコンロ対応、クロゼット、フローリング、TVインターホン、室内洗濯置、シューズボックス、システムキッチン、角住戸、脱衣所、エレベーター、洗面化粧台、駐輪場、光ファイバー、3口以上コンロ、出窓、2沿線利用可、駅まで平坦、ルームシェア相談、リバーサイド、2駅利用可、3駅以上利用可、都市ガス、BS、年内入居可 |
Property name 物件名 | | Rental housing of Osaka-shi, Osaka Ikuno-ku, alley 1 alley Station [Rental apartment ・ Apartment] information Property Details 大阪府大阪市生野区小路1 小路駅の賃貸住宅[賃貸マンション・アパート]情報 物件詳細 | Transportation facilities 交通機関 | | Subway Sennichimae Line / Ayumi Shoji 6 minutes
Kintetsu Nara Line / Ayumi Imazato 8 minutes
Kintetsu Osaka line / Ayumi Fuse 12 minutes 地下鉄千日前線/小路 歩6分
近鉄奈良線/今里 歩8分
近鉄大阪線/布施 歩12分
| Floor plan details 間取り詳細 | | Sum 6 Hiroshi 8 Hiroshi 7.5 LDK10.0 和6 洋8 洋7.5 LDK10.0 | Construction 構造 | | Steel frame 鉄骨 | Story 階建 | | Second floor / 8-story 2階/8階建 | Built years 築年月 | | 11 May 1990 1990年11月 | Nonlife insurance 損保 | | 20,000 yen two years 2万円2年 | Parking lot 駐車場 | | Site 13000 yen 敷地内13000円 | Move-in 入居 | | Immediately 即 | Trade aspect 取引態様 | | Mediation 仲介 | Conditions 条件 | | Two people Available / Children Allowed / Room share consultation 二人入居可/子供可/ルームシェア相談 | Property code 取り扱い店舗物件コード | | 4011 4011 | Remarks 備考 | | 505m to McDonald's / 1869m to Kansai Super マクドナルドまで505m/関西スーパーまで1869m | Area information 周辺情報 | | Osaka Municipal alley elementary school (elementary school) up to 481m Kansai University of Social Welfare Toin Kanemitsu high school until the 346m Osaka Tatsuhigashi Ikuno junior high school (junior high) (high school ・ National College of Technology) up to 699m Daito kindergarten (kindergarten ・ To nursery school) up to 619m on public roads Association Hospital (hospital) 1384m to 400m Higashinari post office (post office) 大阪市立小路小学校(小学校)まで346m大阪市立東生野中学校(中学校)まで481m関西福祉大学金光藤蔭高等学校(高校・高専)まで699m大東幼稚園(幼稚園・保育園)まで619m公道会病院(病院)まで400m東成郵便局(郵便局)まで1384m |
Living and room居室・リビング 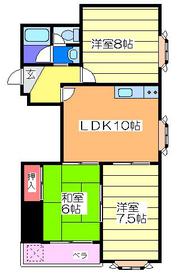
Building appearance建物外観 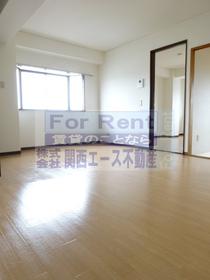
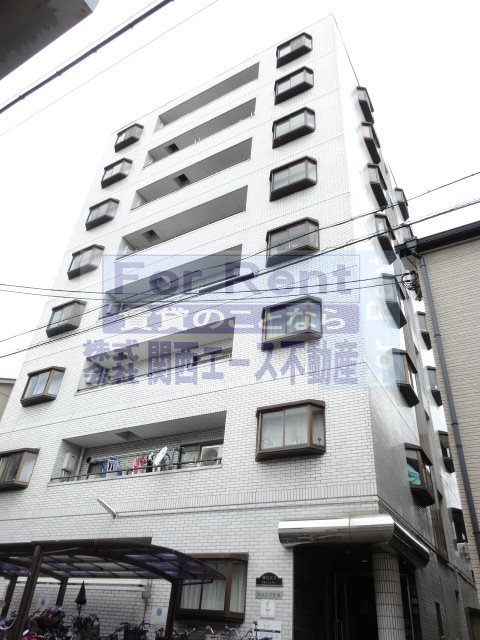
Living and room居室・リビング 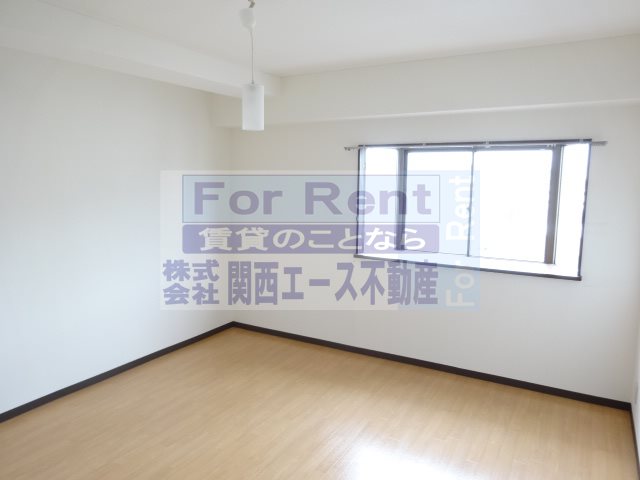
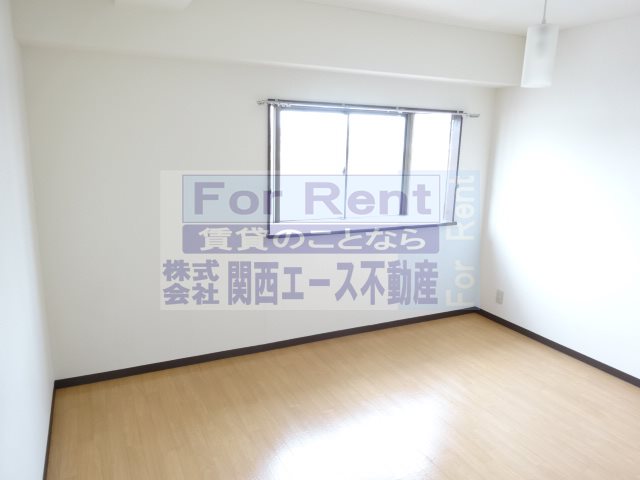
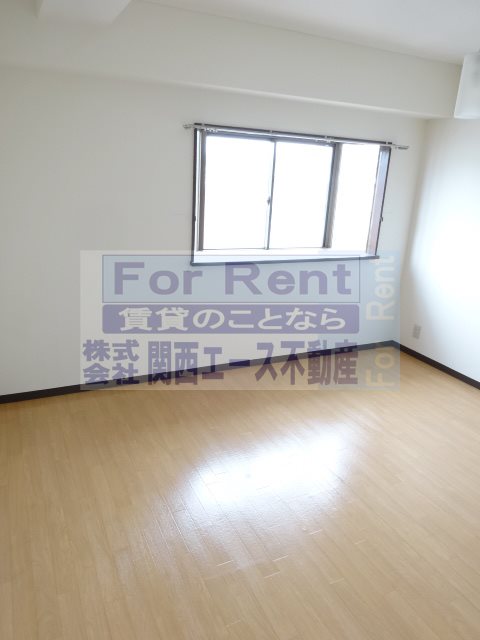
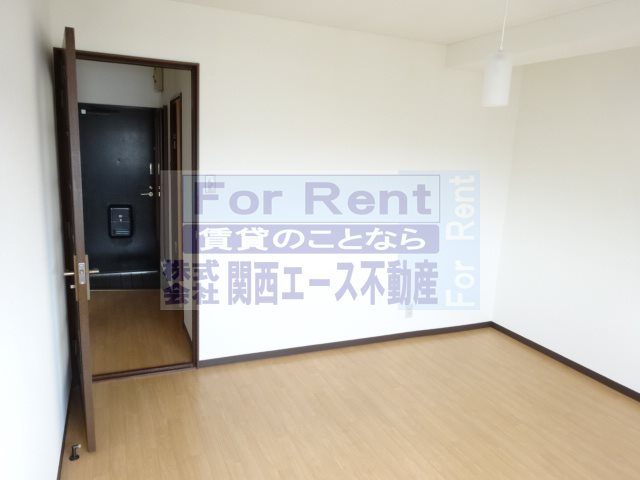
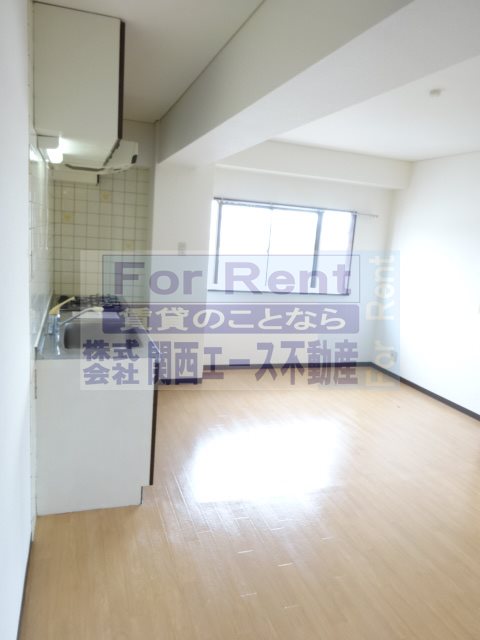
Kitchenキッチン 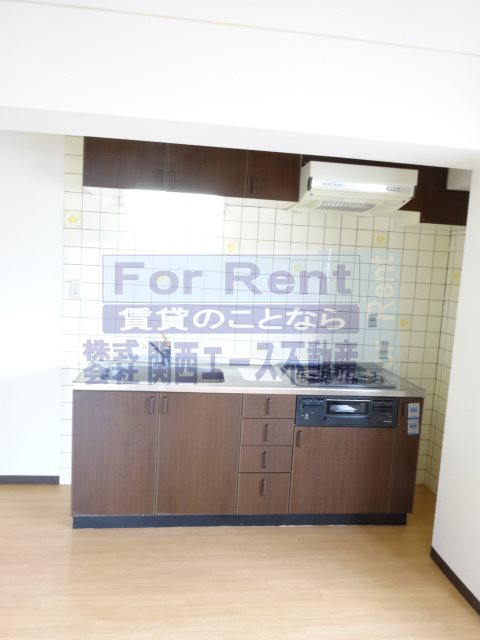
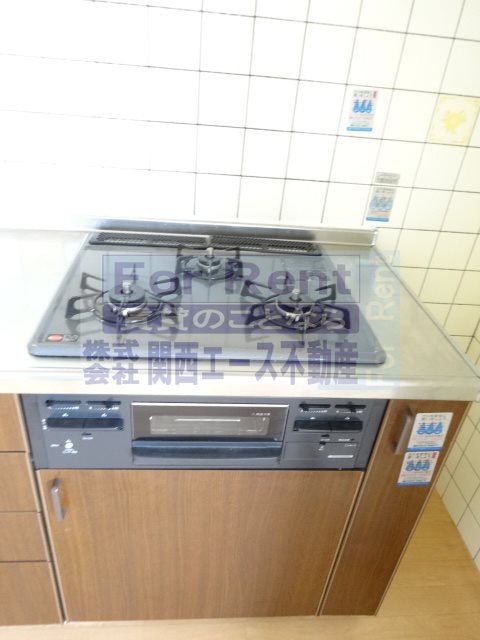
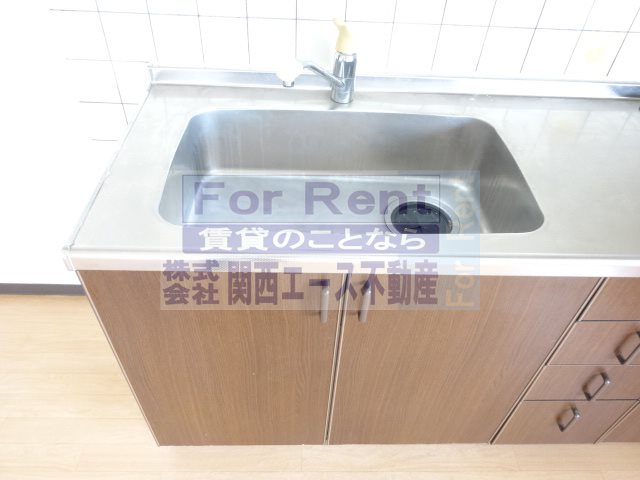
Bathバス 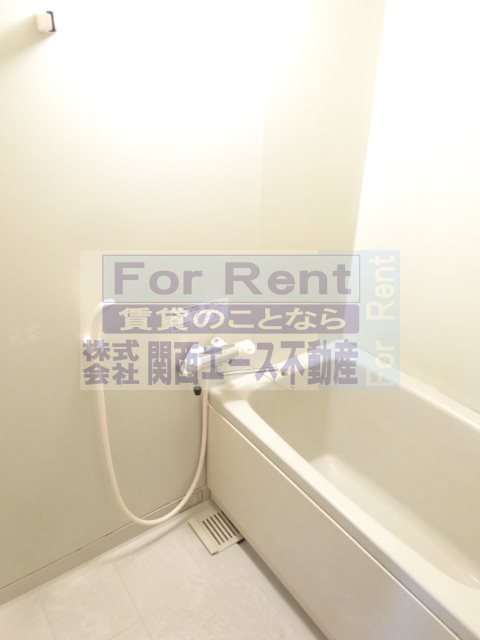
Washroom洗面所 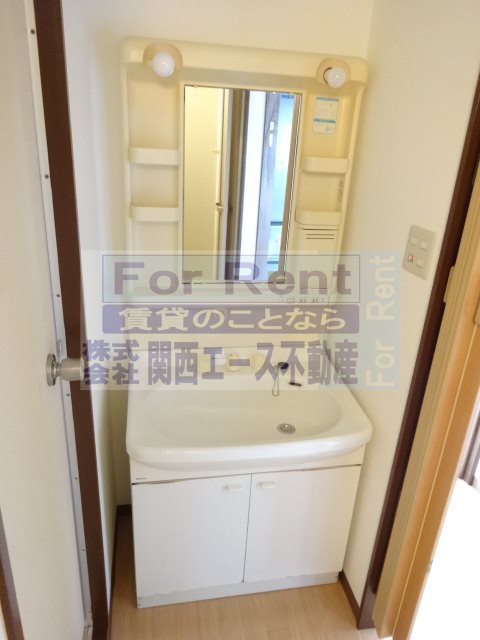
High school ・ College高校・高専 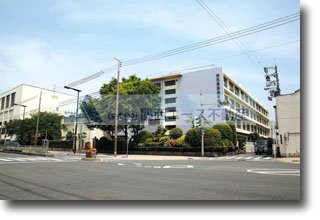 Kansai University of Social Welfare Toin Kanemitsu high school (high school ・ NCT) to 699m
関西福祉大学金光藤蔭高等学校(高校・高専)まで699m
Junior high school中学校 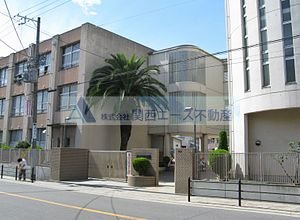 Osaka Tatsuhigashi Ikuno 481m up to junior high school (junior high school)
大阪市立東生野中学校(中学校)まで481m
Primary school小学校 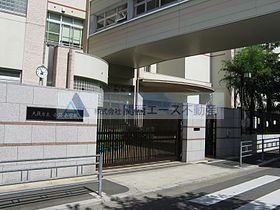 346m to Osaka Municipal alley elementary school (elementary school)
大阪市立小路小学校(小学校)まで346m
Kindergarten ・ Nursery幼稚園・保育園 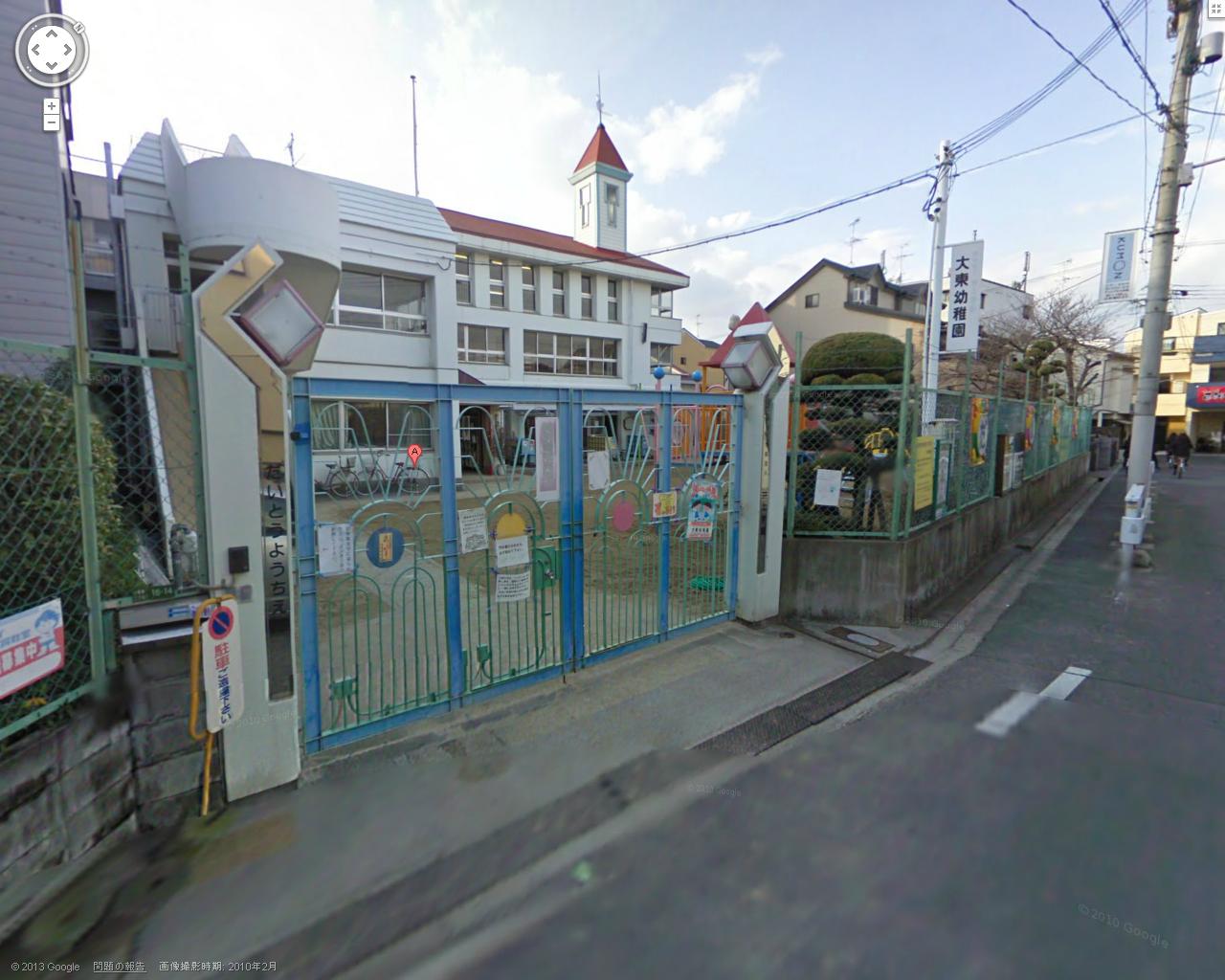 Daito kindergarten (kindergarten ・ 619m to the nursery)
大東幼稚園(幼稚園・保育園)まで619m
Post office郵便局 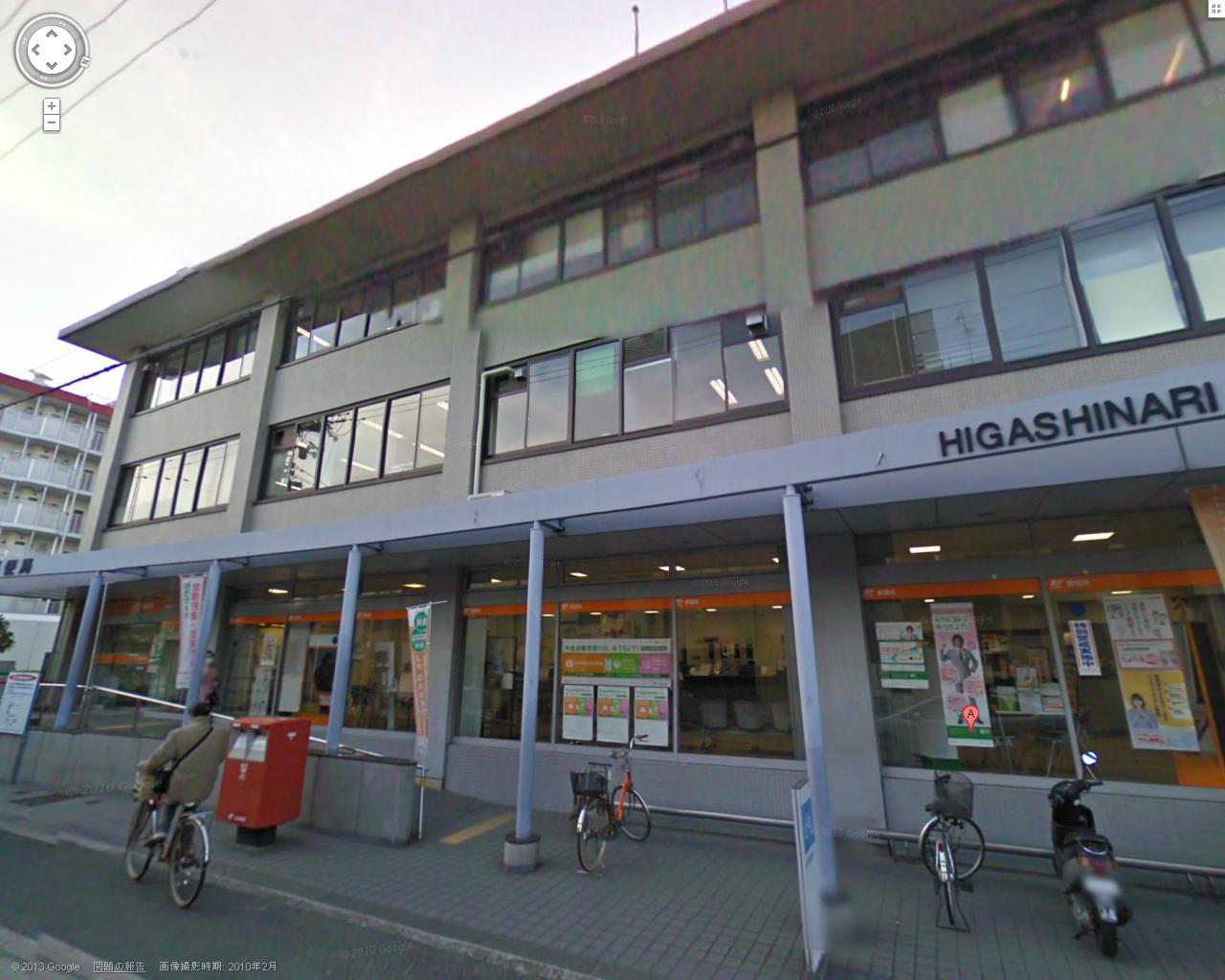 Higashinari 1384m until the post office (post office)
東成郵便局(郵便局)まで1384m
Otherその他 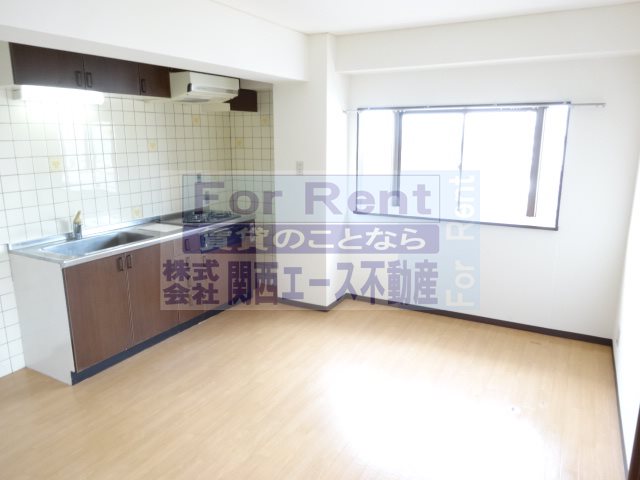
Location
|




















