Rentals » Kansai » Osaka prefecture » Ikuno-ku
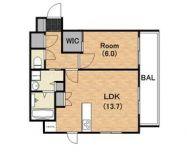 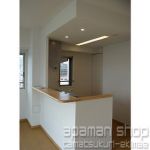
| Railroad-station 沿線・駅 | | JR Osaka Loop Line / Tsuruhashi JR大阪環状線/鶴橋 | Address 住所 | | Osaka-shi, Osaka Ikuno-ku, Tsuruhashi 1 大阪府大阪市生野区鶴橋1 | Walk 徒歩 | | 3 minutes 3分 | Rent 賃料 | | 99,000 yen 9.9万円 | Management expenses 管理費・共益費 | | 8000 yen 8000円 | Key money 礼金 | | 198,000 yen 19.8万円 | Security deposit 敷金 | | 99,000 yen 9.9万円 | Floor plan 間取り | | 1LDK 1LDK | Occupied area 専有面積 | | 50.4 sq m 50.4m2 | Direction 向き | | South 南 | Type 種別 | | Mansion マンション | Year Built 築年 | | Built four years 築4年 | | Bicycle-parking space ・ Parking Lot ・ There is also bike shelter 駐輪場・駐車場・バイク置場もございます |
| All-electric system ・ ・ ・ System kitchen (three-necked IH stove) / Reheating function ・ Bathroom heating dryer / Shampoo dresser / Cleaning function heating toilet seat / Monitor phone, etc.. Fully equipped stylish apartment オール電化システム・・・システムキッチン(3口IHコンロ)/追い焚き機能・浴室暖房乾燥機/シャンプードレッサー/洗浄機能付き暖房便座/モニターホンなど。 お洒落なマンションで充実の設備 |
| Bus toilet by, balcony, Air conditioning, closet, Flooring, Washbasin with shower, TV interphone, Bathroom Dryer, auto lock, Indoor laundry location, Shoe box, System kitchen, Facing south, Add-fired function bathroom, Corner dwelling unit, Warm water washing toilet seat, Dressing room, Elevator, Seperate, Bathroom vanity, Bicycle-parking space, Delivery Box, Optical fiber, Immediate Available, Two-sided lighting, BS ・ CS, 3-neck over stove, surveillance camera, IH cooking heater, Otobasu, Walk-in closet, Parking two Allowed, Southeast angle dwelling unit, Bike shelter, All-electric, All living room flooring, Design, 2 wayside Available, Dimple key, CS, Interior renovation completed, Double lock key, Within built 2 years, 24-hour ventilation system, Closet 2 places, 2 Station Available, 3 station more accessible, 3 along the line more accessible, Within a 5-minute walk station, Within a 10-minute walk station, On-site trash Storage, LDK12 tatami mats or more, Door to the washroom, BS, High speed Internet correspondence, Guarantee company Available バストイレ別、バルコニー、エアコン、クロゼット、フローリング、シャワー付洗面台、TVインターホン、浴室乾燥機、オートロック、室内洗濯置、シューズボックス、システムキッチン、南向き、追焚機能浴室、角住戸、温水洗浄便座、脱衣所、エレベーター、洗面所独立、洗面化粧台、駐輪場、宅配ボックス、光ファイバー、即入居可、2面採光、BS・CS、3口以上コンロ、防犯カメラ、IHクッキングヒーター、オートバス、ウォークインクロゼット、駐車2台可、東南角住戸、バイク置場、オール電化、全居室フローリング、デザイナーズ、2沿線利用可、ディンプルキー、CS、内装リフォーム済、ダブルロックキー、築2年以内、24時間換気システム、クロゼット2ヶ所、2駅利用可、3駅以上利用可、3沿線以上利用可、駅徒歩5分以内、駅徒歩10分以内、敷地内ごみ置き場、LDK12畳以上、洗面所にドア、BS、高速ネット対応、保証会社利用可 |
Property name 物件名 | | Rental housing of Osaka-shi, Osaka Ikuno-ku, Tsuruhashi 1 Tsuruhashi Station [Rental apartment ・ Apartment] information Property Details 大阪府大阪市生野区鶴橋1 鶴橋駅の賃貸住宅[賃貸マンション・アパート]情報 物件詳細 | Transportation facilities 交通機関 | | JR Osaka Loop Line / Ayumi Tsuruhashi 3 minutes
Subway Sennichimae Line / Ayumi Tsuruhashi 5 minutes
JR Osaka Loop Line / Ayumi Momodani 9 minutes JR大阪環状線/鶴橋 歩3分
地下鉄千日前線/鶴橋 歩5分
JR大阪環状線/桃谷 歩9分
| Floor plan details 間取り詳細 | | Hiroshi 6.2 LDK15 洋6.2 LDK15 | Construction 構造 | | Rebar Con 鉄筋コン | Story 階建 | | 4th floor / Nine-storey 4階/9階建 | Built years 築年月 | | January 2011 2011年1月 | Nonlife insurance 損保 | | 15,000 yen two years 1.5万円2年 | Move-in 入居 | | Immediately 即 | Trade aspect 取引態様 | | Mediation 仲介 | Remarks 備考 | | 550m to Hankyu family store Momozaka shop / 240m to FamilyMart / Patrol management 阪急ファミリーストア桃坂店まで550m/ファミリーマートまで240m/巡回管理 | Area information 周辺情報 | | Hankyu family store Momozaka shop 690m until the (super) up to 550m Daily qanat Izumiya Saikudani store (supermarket) up to 440m Family Mart (convenience store) 250m Daikoku drag (drugstore) to 240m Seven-Eleven (convenience store) up to 670m Higashiobase park (park) 阪急ファミリーストア桃坂店(スーパー)まで550mデイリーカナートイズミヤ細工谷店(スーパー)まで440mファミリーマート(コンビニ)まで240mセブンイレブン(コンビニ)まで250mダイコクドラッグ(ドラッグストア)まで670m東小橋公園(公園)まで690m |
Kitchenキッチン 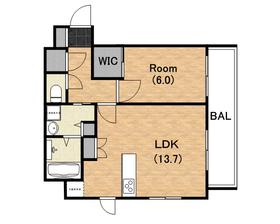
Building appearance建物外観 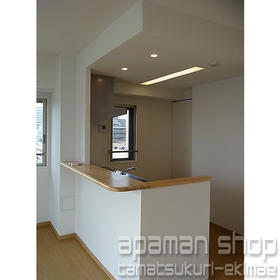
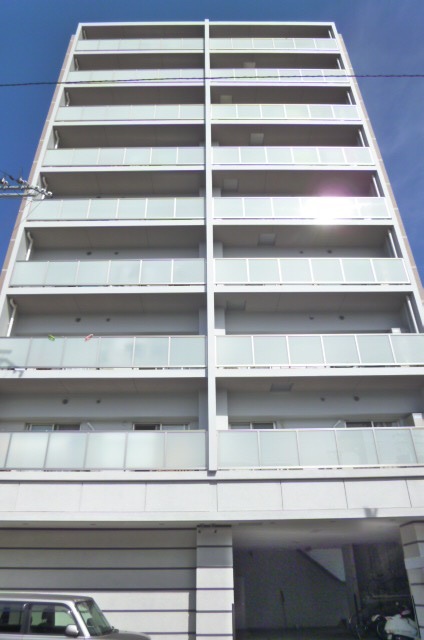
Living and room居室・リビング 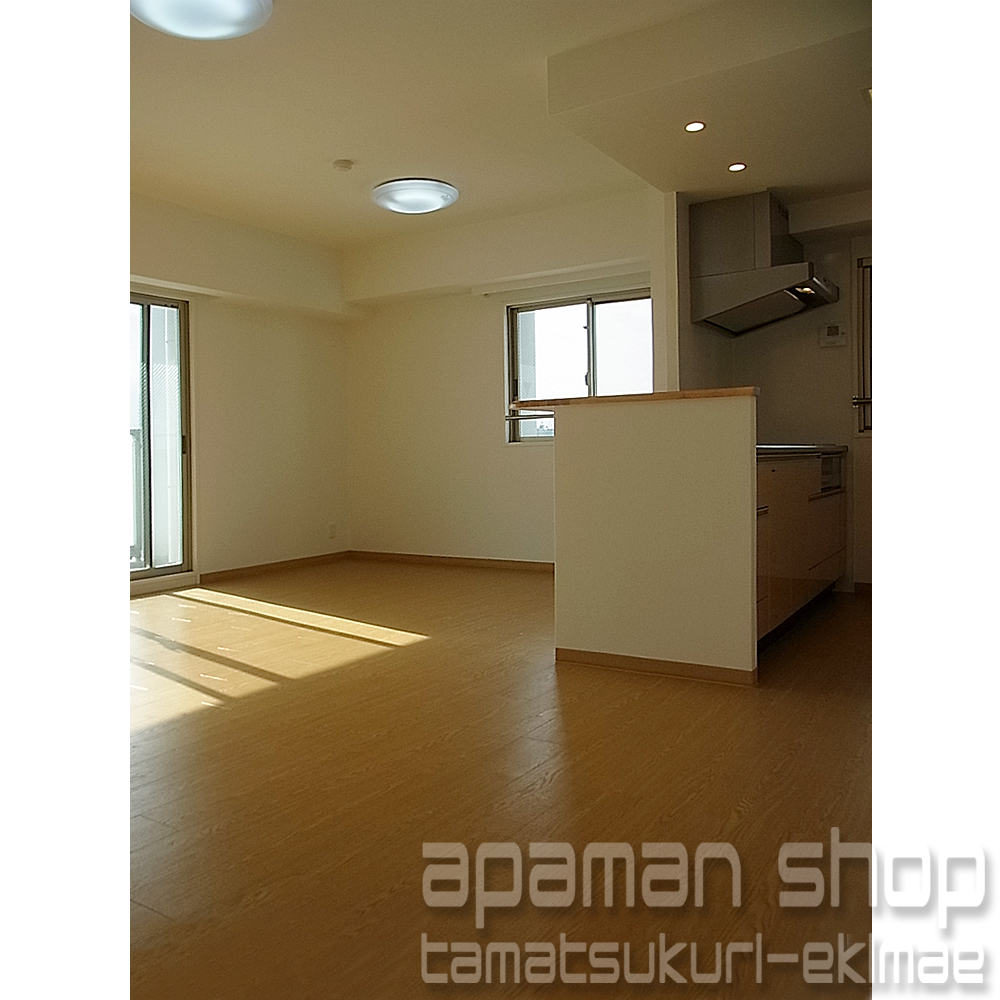
Kitchenキッチン 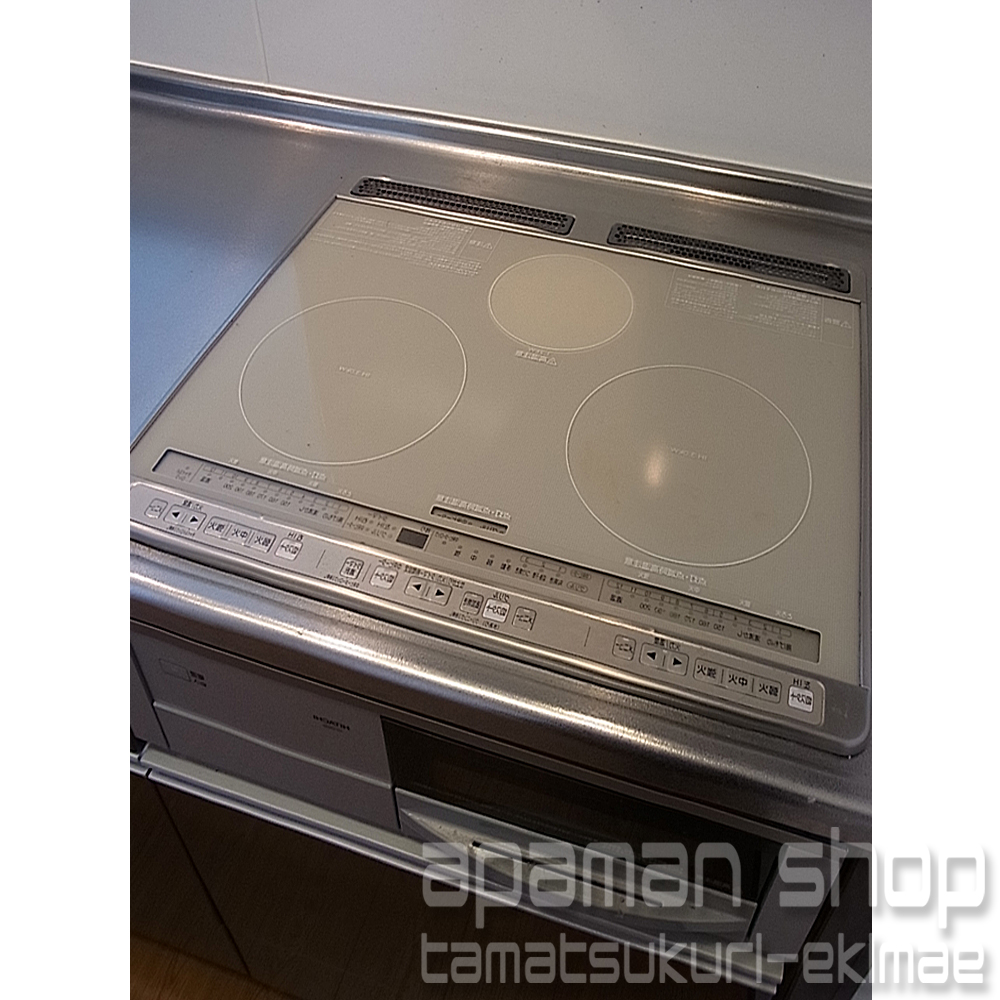
Bathバス 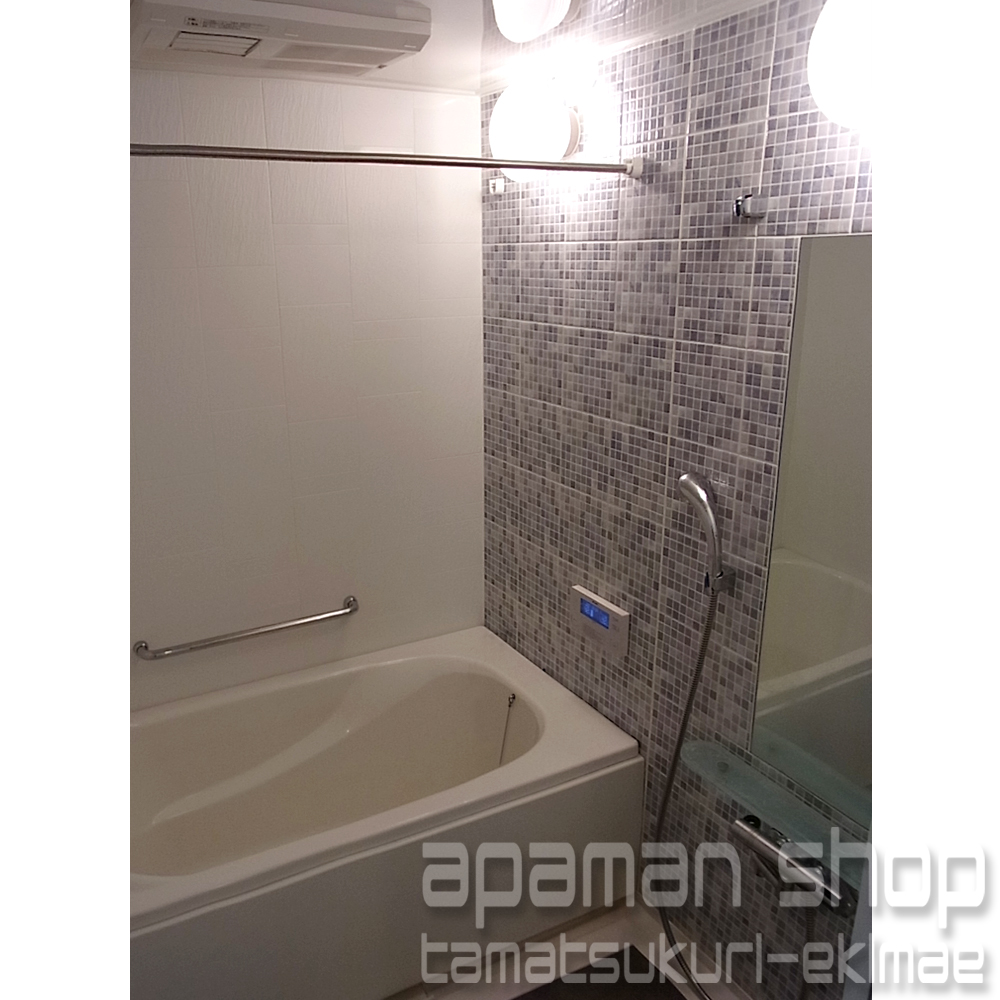
Toiletトイレ 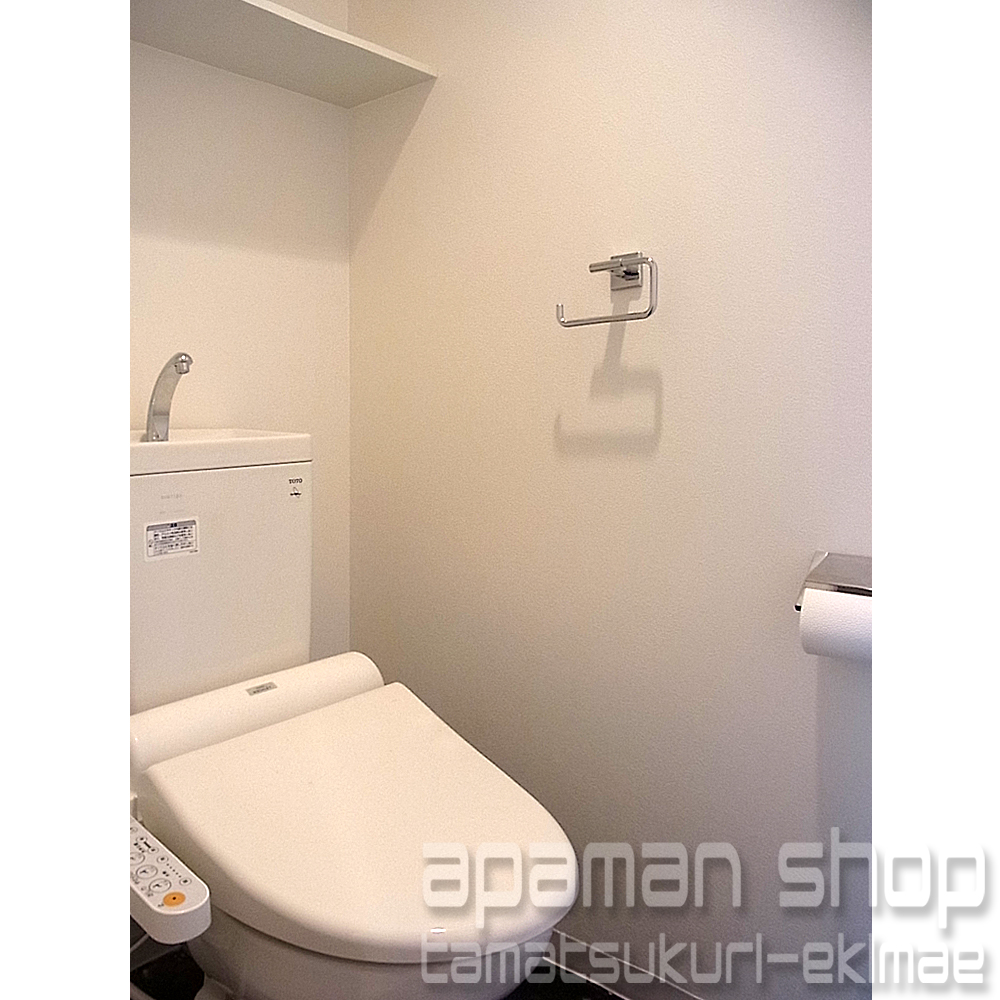
Washroom洗面所 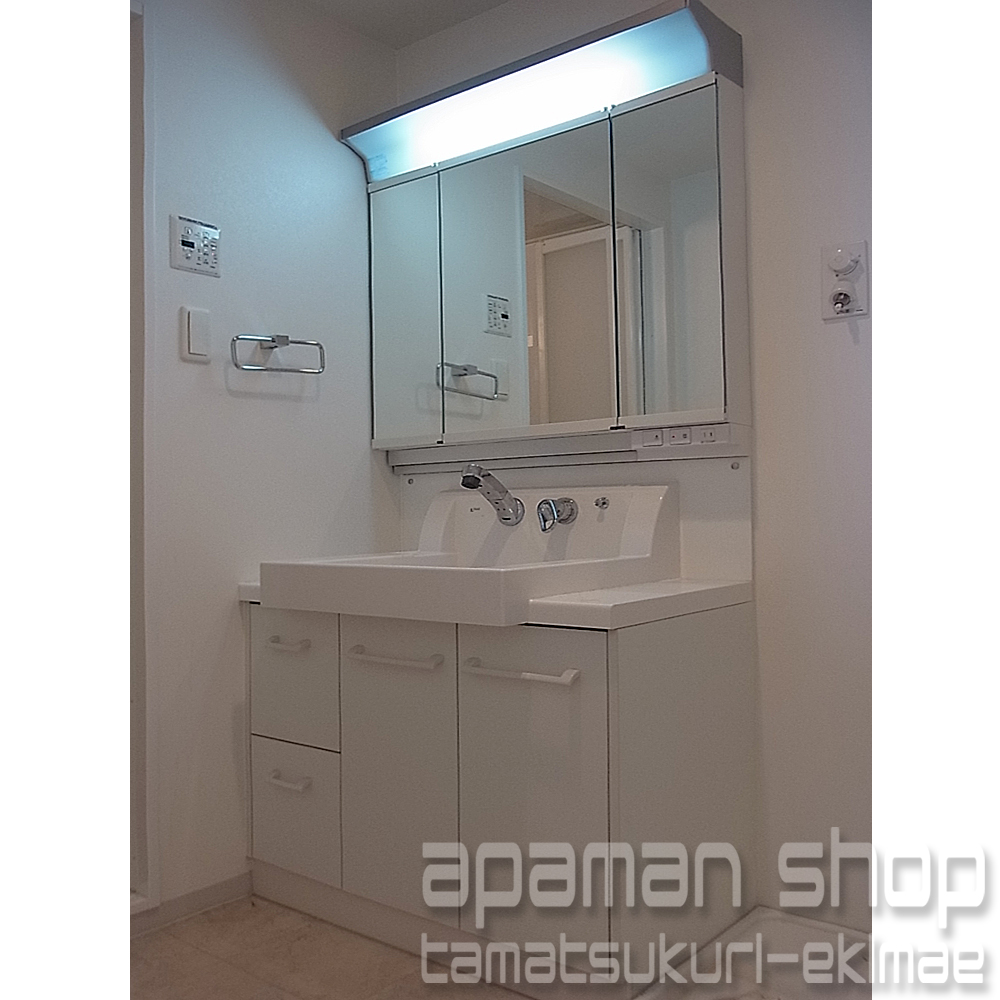
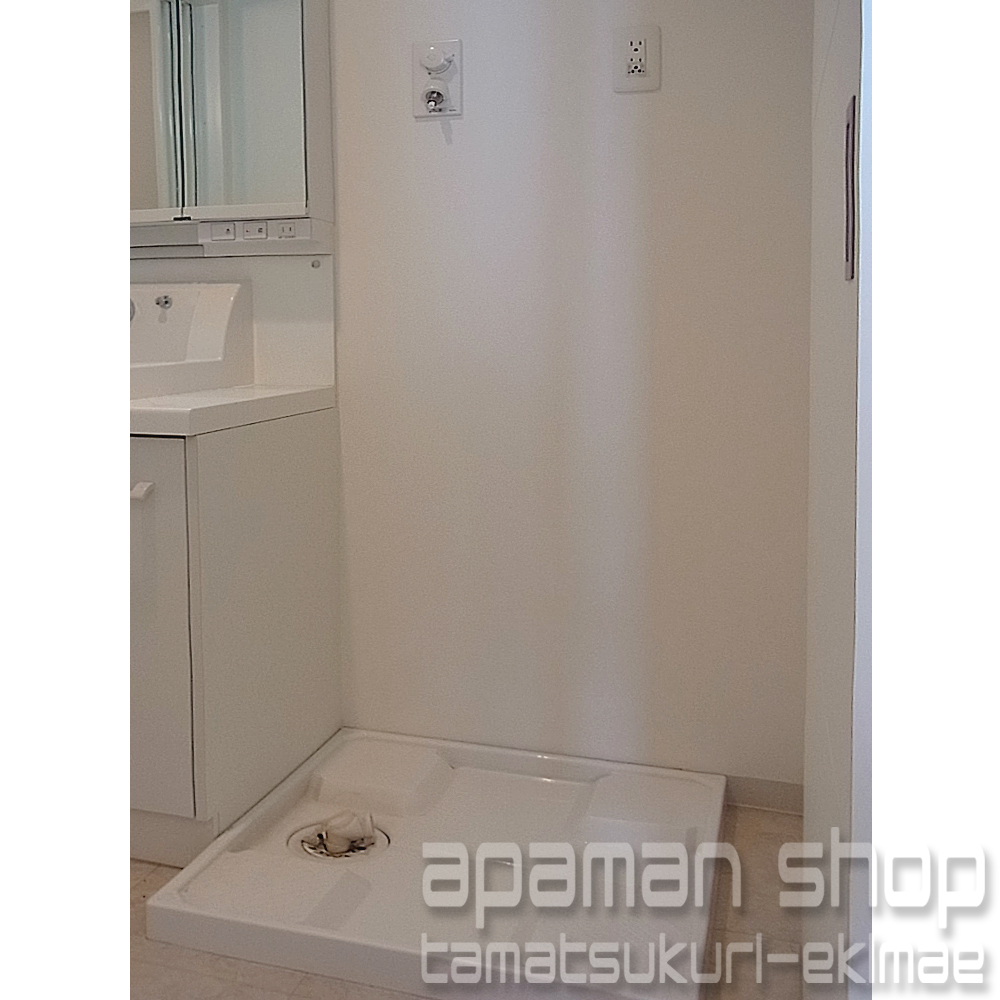
Securityセキュリティ 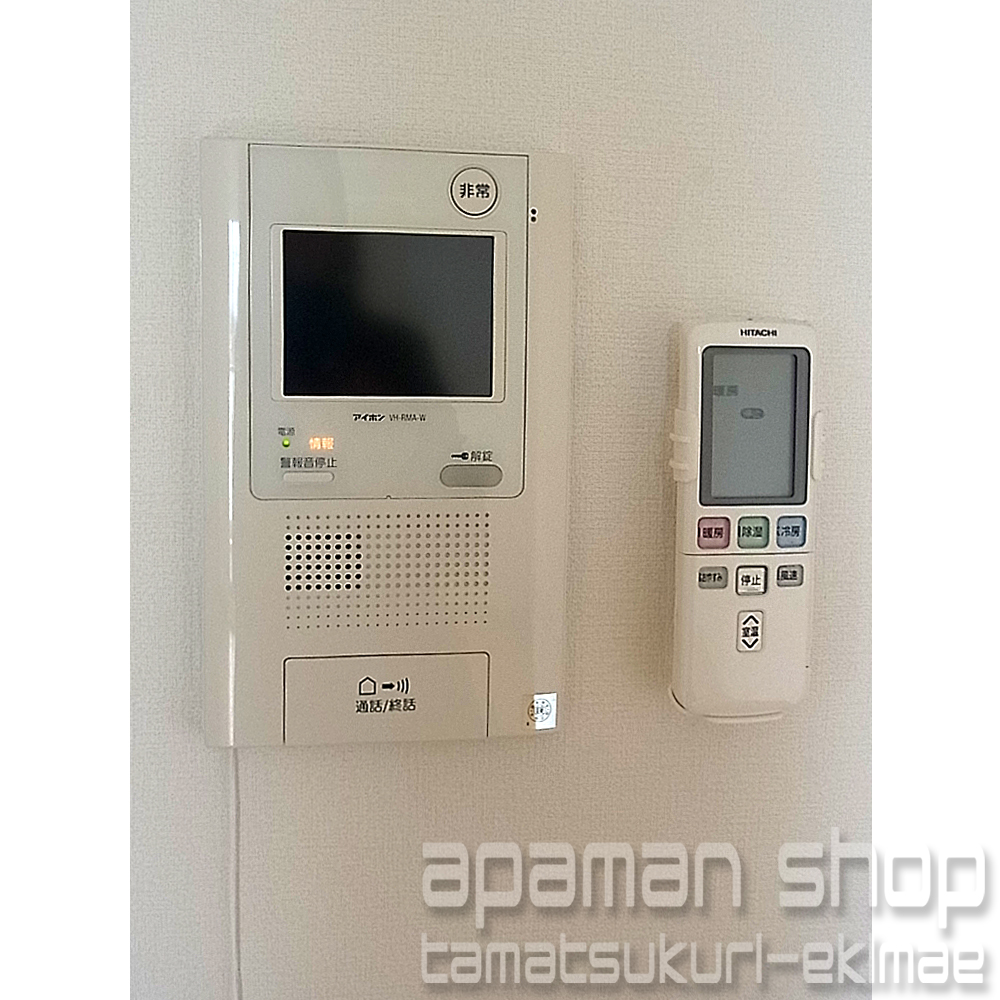
Entrance玄関 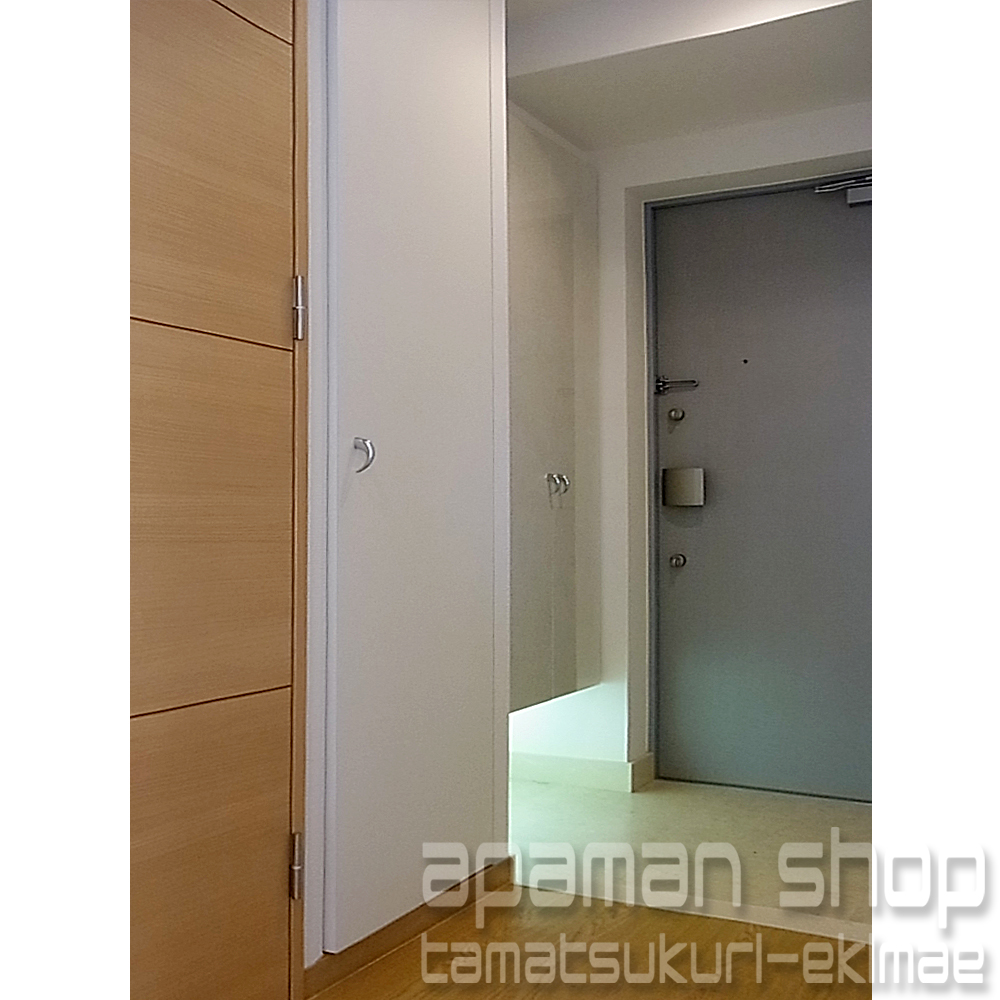
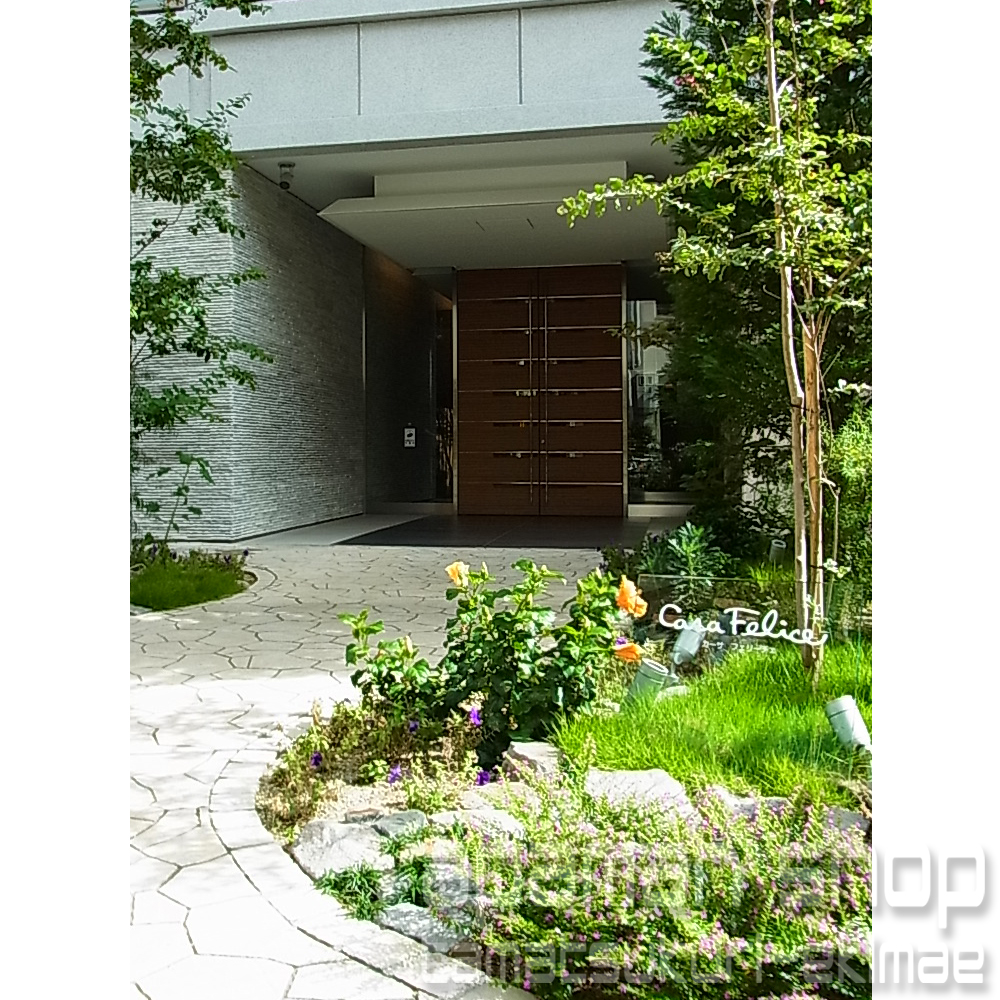
Lobbyロビー 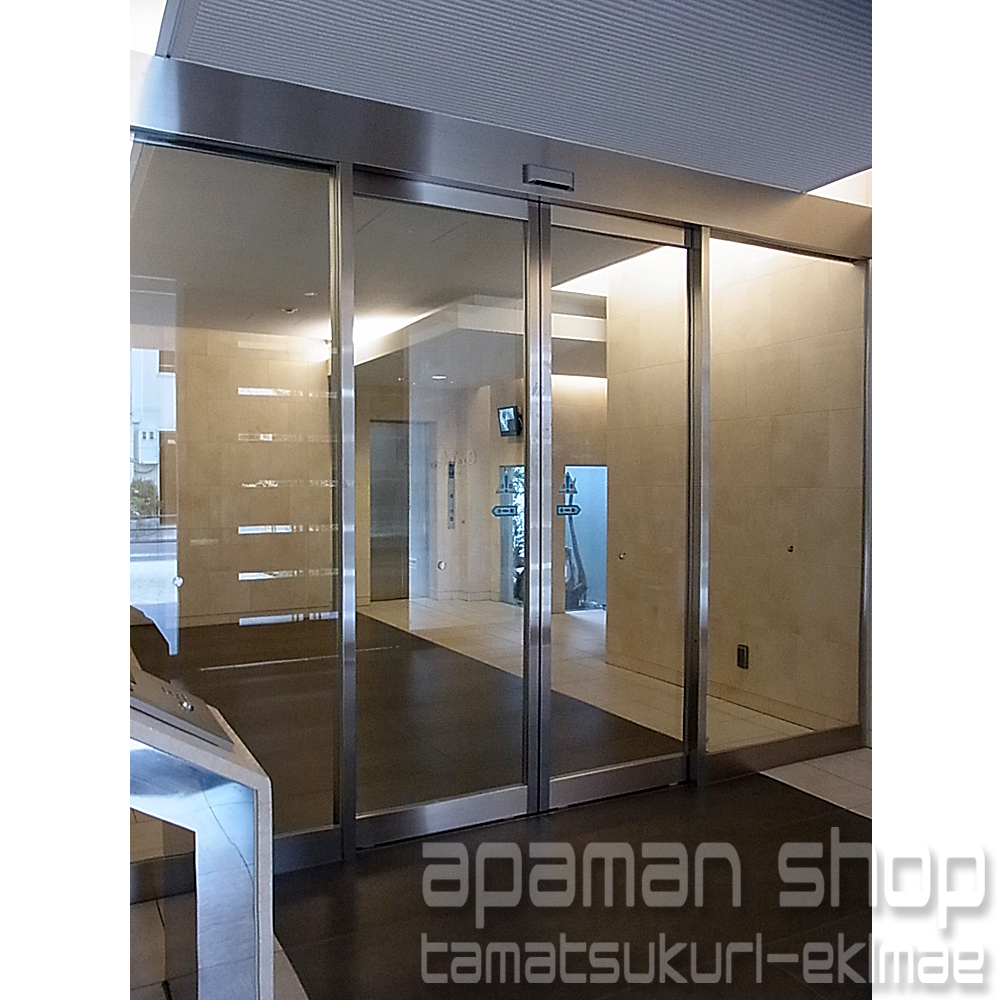
Parking lot駐車場 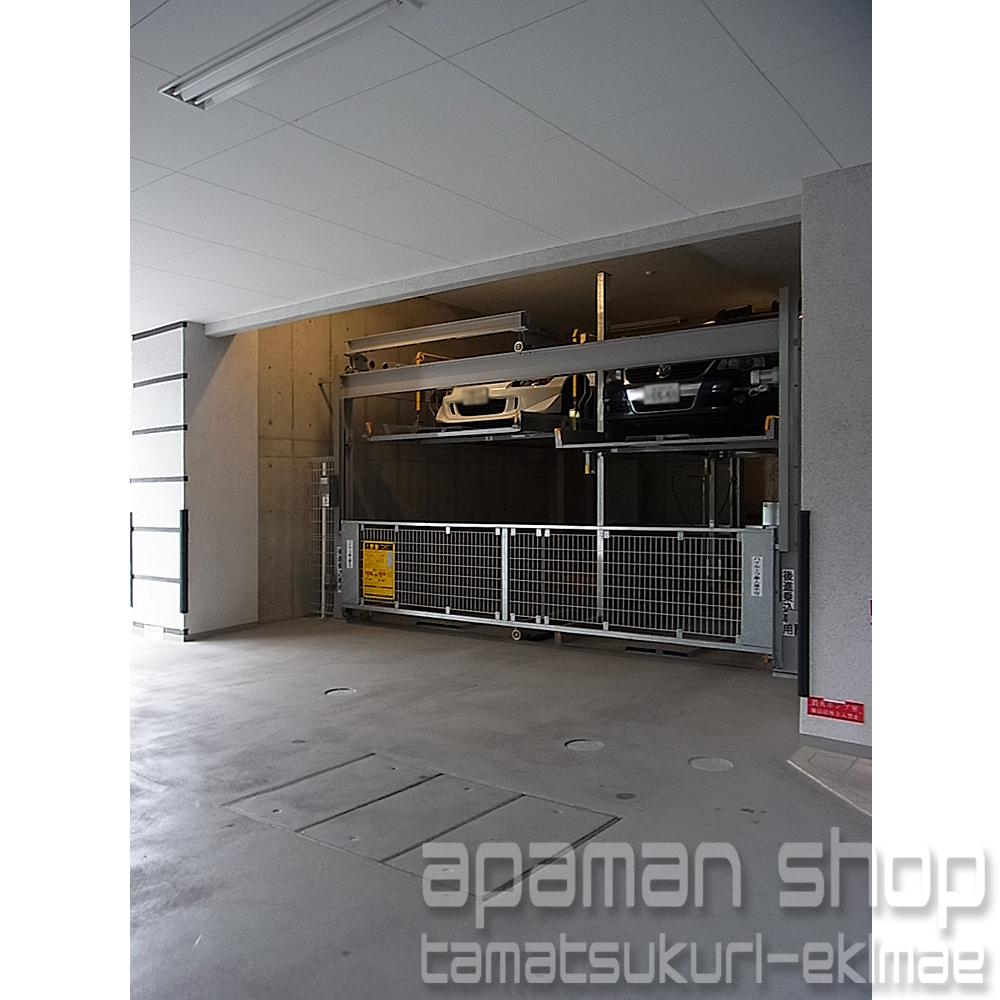
Supermarketスーパー 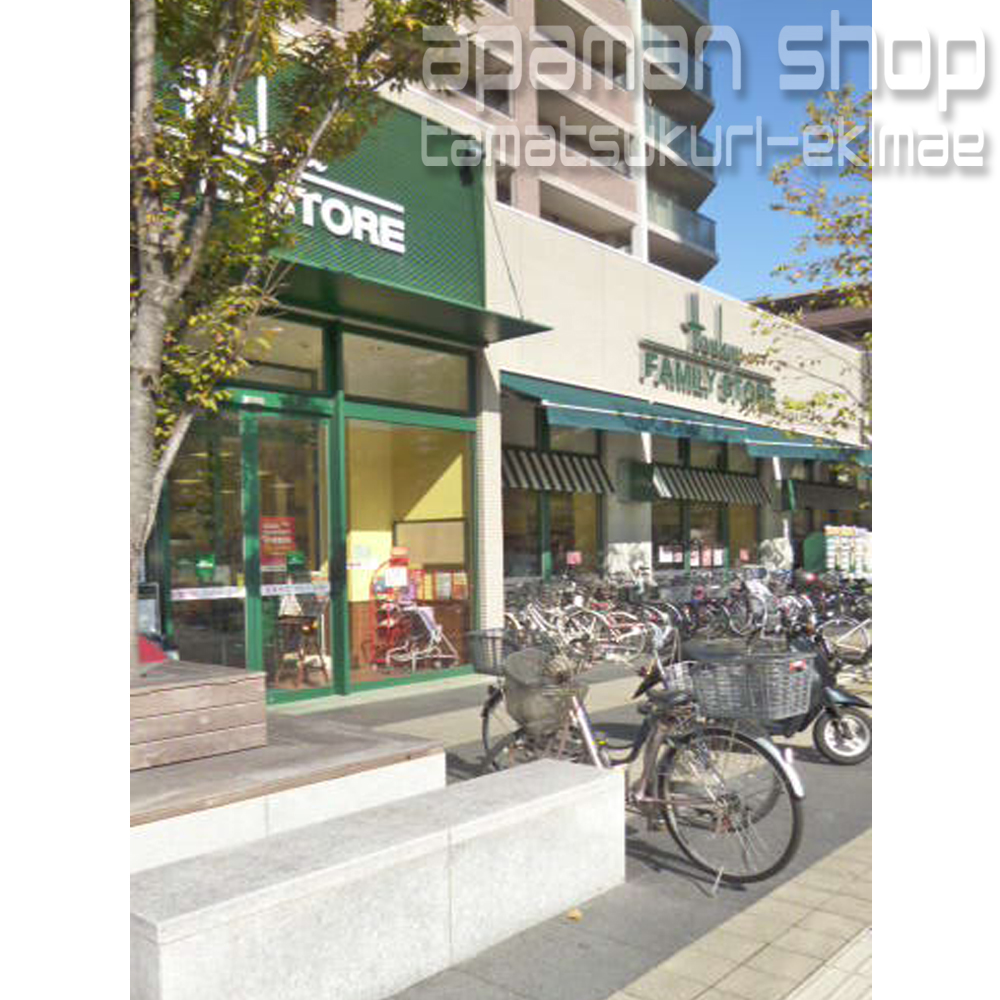 550m to Hankyu family store Momozaka store (Super)
阪急ファミリーストア桃坂店(スーパー)まで550m
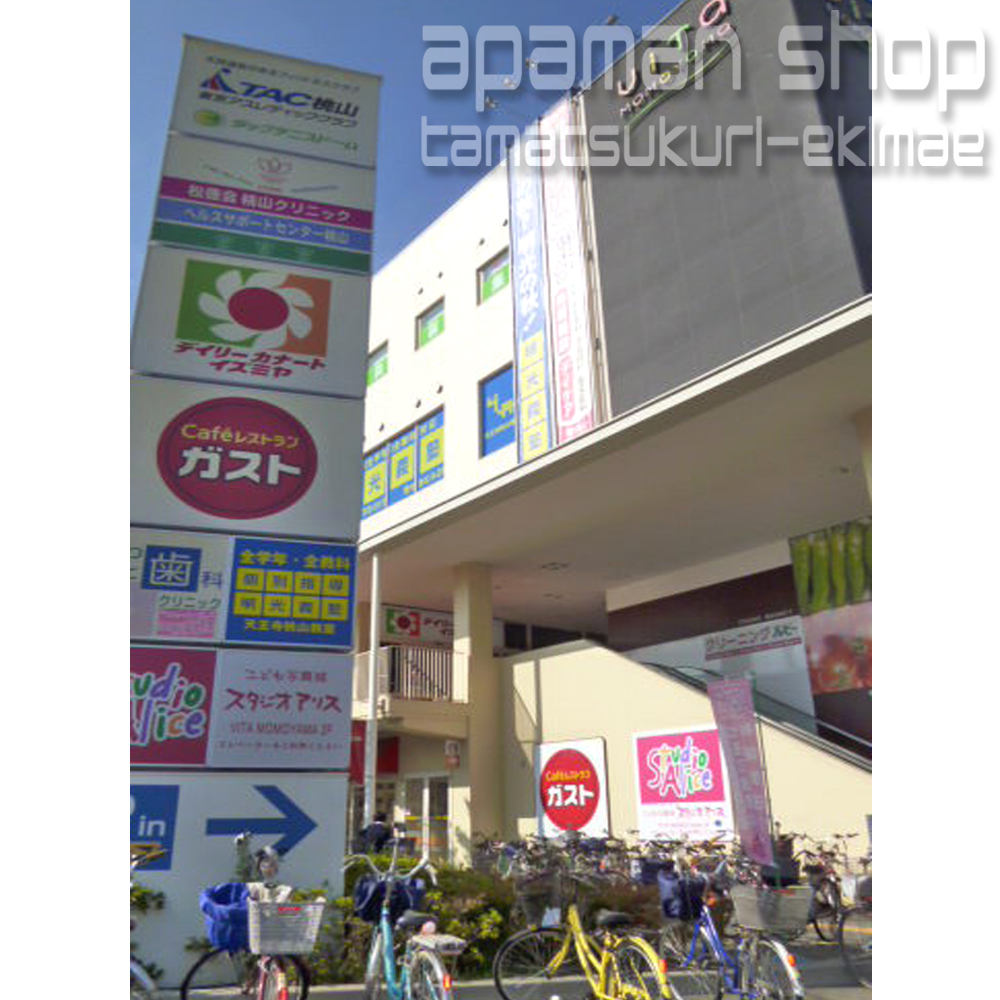 Daily qanat Izumiya Saikudani store up to (super) 440m
デイリーカナートイズミヤ細工谷店(スーパー)まで440m
Convenience storeコンビニ 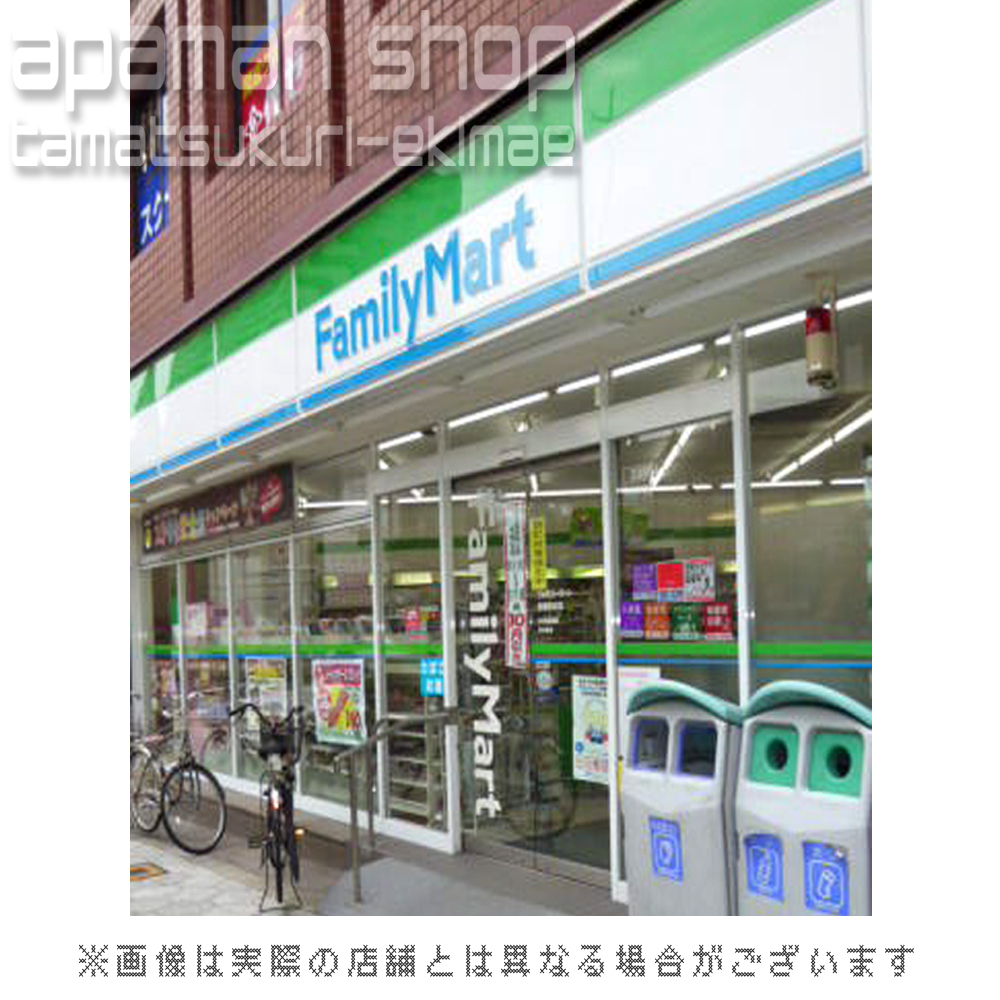 240m to Family Mart (convenience store)
ファミリーマート(コンビニ)まで240m
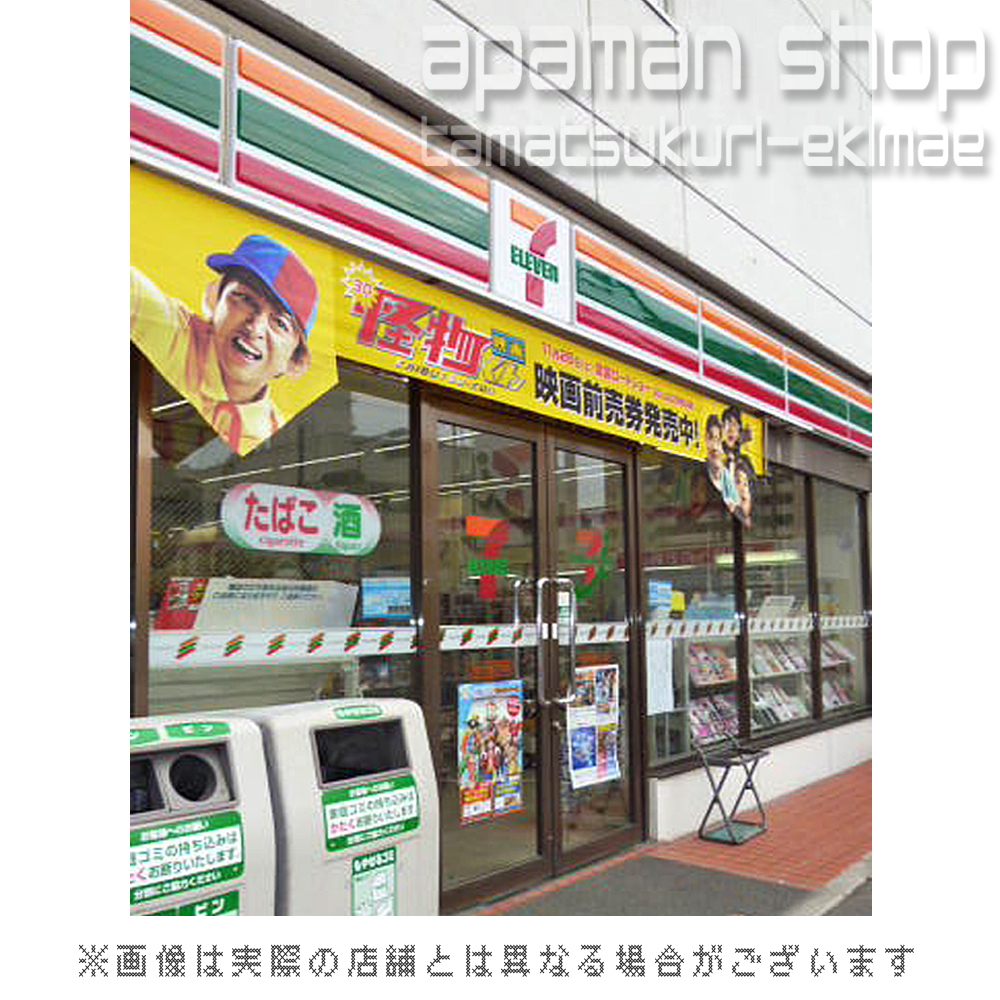 250m to Seven-Eleven (convenience store)
セブンイレブン(コンビニ)まで250m
Dorakkusutoaドラックストア 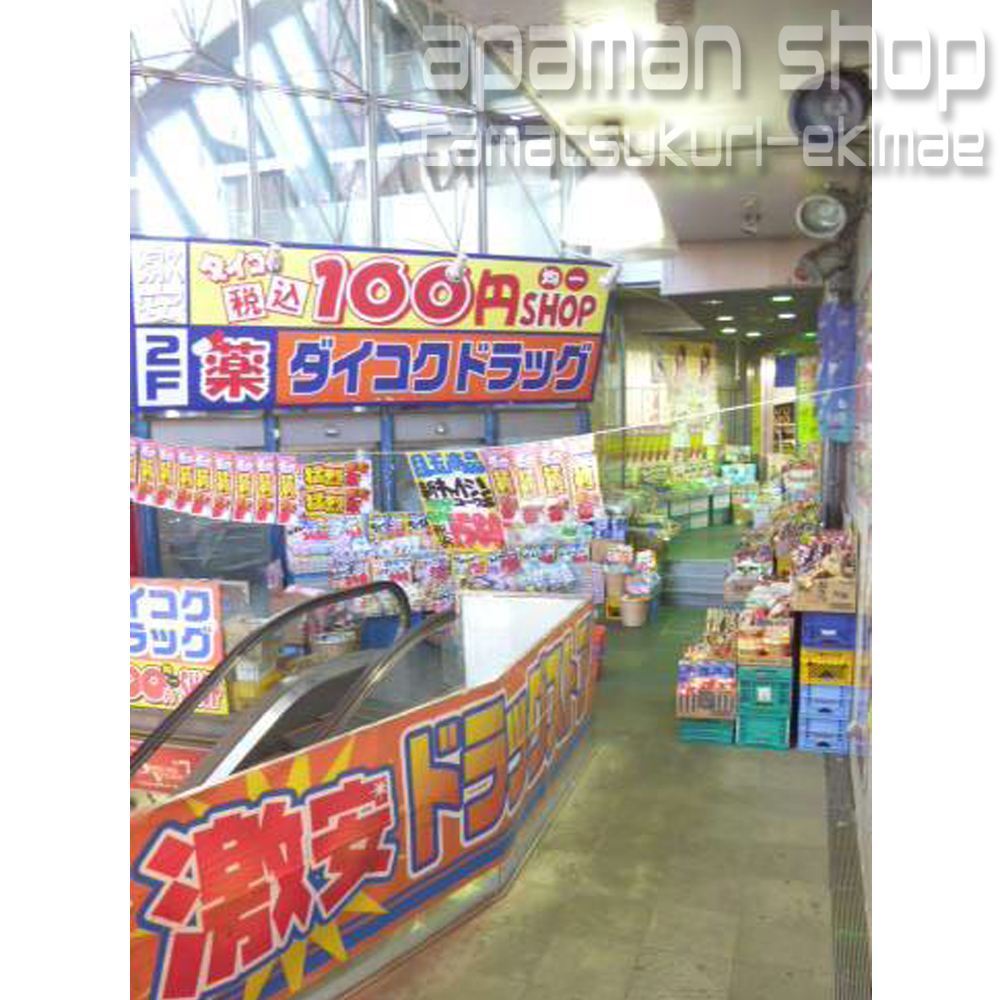 Daikoku 670m to drag (drugstore)
ダイコクドラッグ(ドラッグストア)まで670m
Park公園 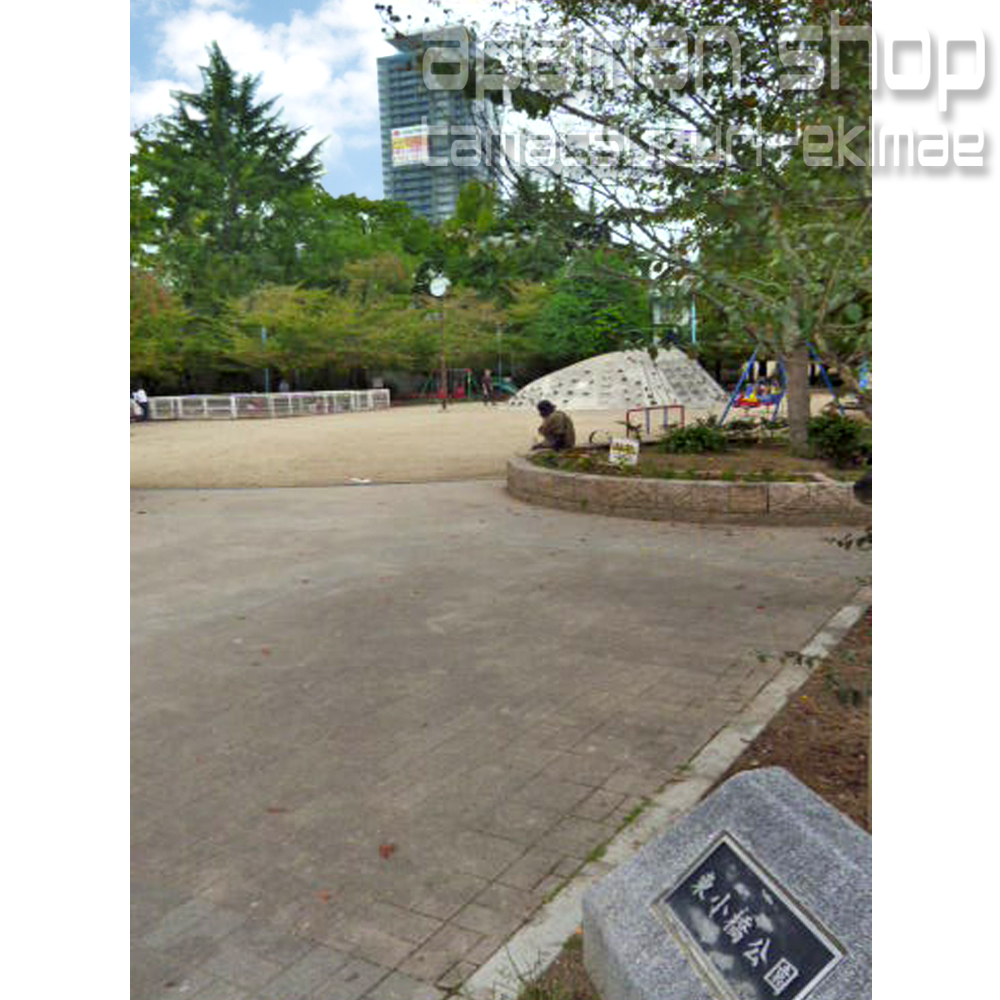 690m until Higashiobase park (park)
東小橋公園(公園)まで690m
Location
|





















