Rentals » Kansai » Osaka prefecture » Kita-ku
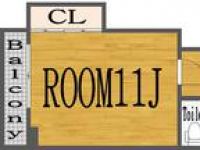 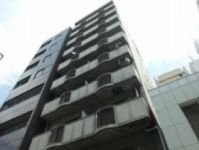
| Railroad-station 沿線・駅 | | Subway Sakaisuji / Minamimorimachi 地下鉄堺筋線/南森町 | Address 住所 | | Osaka-shi, Osaka, Kita-ku, Tenmabashi 1 大阪府大阪市北区天満橋1 | Walk 徒歩 | | 8 minutes 8分 | Rent 賃料 | | 62,000 yen 6.2万円 | Management expenses 管理費・共益費 | | 10000 yen 10000円 | Key money 礼金 | | 72,000 yen 7.2万円 | Security deposit 敷金 | | 50,000 yen 5万円 | Floor plan 間取り | | 1K 1K | Occupied area 専有面積 | | 36.75 sq m 36.75m2 | Type 種別 | | Mansion マンション | Year Built 築年 | | Built 27 years 築27年 | | Life Higashitenma ライフ東天満 |
| Bus toilet by, balcony, Air conditioning, closet, Flooring, Washbasin with shower, TV interphone, auto lock, Indoor laundry location, Yang per good, Corner dwelling unit, Dressing room, Elevator, Seperate, Bathroom vanity, Bicycle-parking space, Optical fiber, Immediate Available, surveillance camera, Stand-alone kitchen, IH cooking heater, With lighting, Single person consultation, Two tenants consultation, All living room flooring, Dimple key, Flat to the station, Interior renovation completed, Good view, Double lock key, 1 floor 2 dwelling unit, The window in the bathroom, Office consultation, Room share consultation, Earthquake-resistant structure, Mu front building, 2 Station Available, 3 along the line more accessible, Within a 5-minute walk station, 24 hours garbage disposal Allowed, On-site trash Storage, Bedroom 10 tatami mats or more, City gas, Vanity with vertical lighting, Wide balcony バストイレ別、バルコニー、エアコン、クロゼット、フローリング、シャワー付洗面台、TVインターホン、オートロック、室内洗濯置、陽当り良好、角住戸、脱衣所、エレベーター、洗面所独立、洗面化粧台、駐輪場、光ファイバー、即入居可、防犯カメラ、独立型キッチン、IHクッキングヒーター、照明付、単身者相談、二人入居相談、全居室フローリング、ディンプルキー、駅まで平坦、内装リフォーム済、眺望良好、ダブルロックキー、1フロア2住戸、浴室に窓、事務所相談、ルームシェア相談、耐震構造、前面棟無、2駅利用可、3沿線以上利用可、駅徒歩5分以内、24時間ゴミ出し可、敷地内ごみ置き場、寝室10畳以上、都市ガス、縦型照明付洗面化粧台、ワイドバルコニー |
Property name 物件名 | | Rental housing of Osaka-shi, Osaka, Kita-ku, Tenmabashi 1 Minamimorimachi Station [Rental apartment ・ Apartment] information Property Details 大阪府大阪市北区天満橋1 南森町駅の賃貸住宅[賃貸マンション・アパート]情報 物件詳細 | Transportation facilities 交通機関 | | Subway Sakaisuji / Minamimorimachi walk 8 minutes
Subway Tanimachi Line / Minamimorimachi walk 8 minutes
JR Tozai Line / Tenmangu walk 5 minutes 地下鉄堺筋線/南森町 歩8分
地下鉄谷町線/南森町 歩8分
JR東西線/大阪天満宮 歩5分
| Floor plan details 間取り詳細 | | Hiroshi 11 洋11 | Construction 構造 | | Steel rebar 鉄骨鉄筋 | Story 階建 | | Second floor / 10-storey 2階/10階建 | Built years 築年月 | | November 1987 1987年11月 | Parking lot 駐車場 | | Neighborhood 15m35000 yen 近隣15m35000円 | Move-in 入居 | | Immediately 即 | Trade aspect 取引態様 | | Mediation 仲介 | Conditions 条件 | | Single person Allowed / Two people Available / Office use consultation / Room share consultation 単身者可/二人入居可/事務所利用相談/ルームシェア相談 | Property code 取り扱い店舗物件コード | | K0424-0202 K0424-0202 | Balcony area バルコニー面積 | | 5 sq m 5m2 | Remarks 備考 | | Subway Tanimachi Line Minamimorimachi Station 8 min. Walk / 100m to a convenience store / 500m to General Hospital / Patrol management 地下鉄谷町線南森町駅徒歩8分/コンビニまで100m/総合病院まで500m/巡回管理 | Area information 周辺情報 | | 500m to 500m to 500m to 100m (hospital) to (convenience store) (Super) (Other) (コンビニ)まで100m(病院)まで500m(スーパー)まで500m(その他)まで500m |
Building appearance建物外観 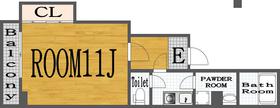
Living and room居室・リビング 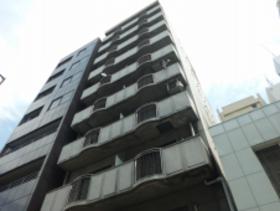
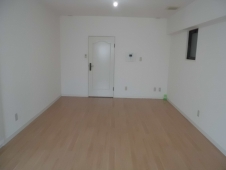 Living
リビング
Kitchenキッチン 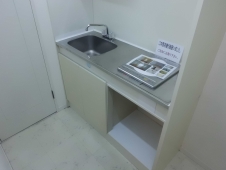 Kitchen
キッチン
Bathバス 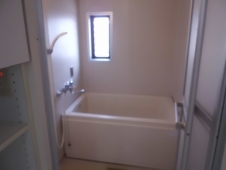 bath
風呂
Toiletトイレ 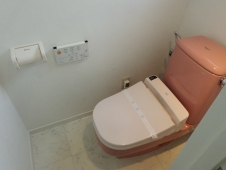
Receipt収納 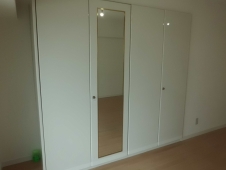
Other room spaceその他部屋・スペース 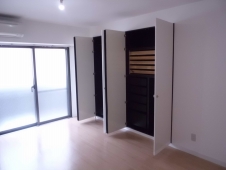 bedroom
ベッドルーム
Washroom洗面所 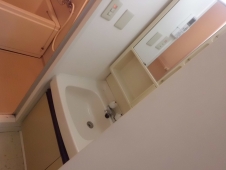
Balconyバルコニー 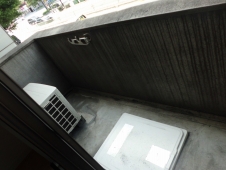 Veranda
ベランダ
Other Equipmentその他設備 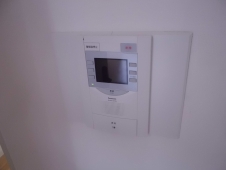
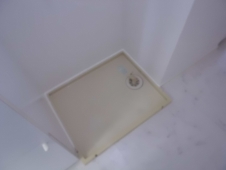
Entrance玄関 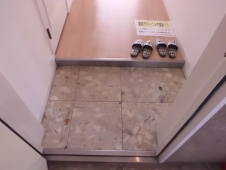 Entrance
玄関
Otherその他 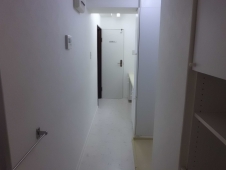
Location
|















