Rentals » Kansai » Osaka prefecture » Kita-ku
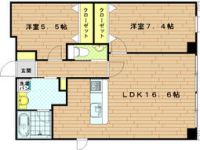 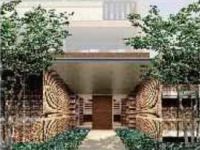
| Railroad-station 沿線・駅 | | JR Tozai Line / Tenmangu JR東西線/大阪天満宮 | Address 住所 | | Osaka-shi, Osaka, Kita-ku, concentric 1 大阪府大阪市北区同心1 | Walk 徒歩 | | 7 minutes 7分 | Rent 賃料 | | 178,000 yen 17.8万円 | Management expenses 管理費・共益費 | | 10000 yen 10000円 | Floor plan 間取り | | 2LDK 2LDK | Occupied area 専有面積 | | 66.87 sq m 66.87m2 | Direction 向き | | East 東 | Type 種別 | | Mansion マンション | Year Built 築年 | | New construction 新築 | | Brilliant concentric ブリリアント同心 |
| What deposit key money 0 yen! ! Small dog is OK! ! 何と敷金礼金0円!!小型犬OKです!! |
| Bus toilet by, balcony, Air conditioning, Gas stove correspondence, Flooring, Washbasin with shower, TV interphone, Bathroom Dryer, auto lock, Indoor laundry location, System kitchen, Add-fired function bathroom, Warm water washing toilet seat, Elevator, Seperate, Bathroom vanity, Bicycle-parking space, Delivery Box, Optical fiber, top floor, 3-neck over stove, Pets Negotiable, With grill, Southeast angle dwelling unit, Unnecessary brokerage fees, Bike shelter, All living room flooring, Flat to the station, Closet 2 places, Four direction room, 3 station more accessible, 3 along the line more accessible, On-site trash Storage, Plane parking, Three-sided mirror with vanity, Deposit ・ Key money unnecessary バストイレ別、バルコニー、エアコン、ガスコンロ対応、フローリング、シャワー付洗面台、TVインターホン、浴室乾燥機、オートロック、室内洗濯置、システムキッチン、追焚機能浴室、温水洗浄便座、エレベーター、洗面所独立、洗面化粧台、駐輪場、宅配ボックス、光ファイバー、最上階、3口以上コンロ、ペット相談、グリル付、東南角住戸、仲介手数料不要、バイク置場、全居室フローリング、駅まで平坦、クロゼット2ヶ所、四方角部屋、3駅以上利用可、3沿線以上利用可、敷地内ごみ置き場、平面駐車場、三面鏡付洗面化粧台、敷金・礼金不要 |
Property name 物件名 | | Rental housing of Osaka-shi, Osaka, Kita-ku, concentric 1 Ōsakatemmangū Station [Rental apartment ・ Apartment] information Property Details 大阪府大阪市北区同心1 大阪天満宮駅の賃貸住宅[賃貸マンション・アパート]情報 物件詳細 | Transportation facilities 交通機関 | | JR Tozai Line / Tenmangu walk 7 minutes
JR Osaka Loop Line / Ayumi Tenma 9 minutes
Subway Sakaisuji / Ogimachi walk 10 minutes JR東西線/大阪天満宮 歩7分
JR大阪環状線/天満 歩9分
地下鉄堺筋線/扇町 歩10分
| Floor plan details 間取り詳細 | | Hiroshi 7.4 Hiroshi 5.5 LDK16.6 洋7.4 洋5.5 LDK16.6 | Construction 構造 | | Rebar Con 鉄筋コン | Story 階建 | | 12th floor / 12-storey 12階/12階建 | Built years 築年月 | | New construction in January 2014 新築 2014年1月 | Nonlife insurance 損保 | | The main 要 | Move-in 入居 | | Immediately 即 | Trade aspect 取引態様 | | Mediation 仲介 | Conditions 条件 | | Single person Allowed / Two people Available / Pets Negotiable 単身者可/二人入居可/ペット相談 | Intermediate fee 仲介手数料 | | Unnecessary 不要 | Area information 周辺情報 | | OAP Tower (shopping center) to 330m Hankyu Oasis concentric store (supermarket) up to 820m concentric nursery school until 540mSTORE100, Kita-ku, concentric store (convenience store) up to 221m FamilyMart concentric-cho store (convenience store) 247m Osaka Municipal Horikawa elementary school (elementary school) (kindergarten ・ 260m to the nursery) OAPタワー(ショッピングセンター)まで330m阪急オアシス同心店(スーパー)まで540mSTORE100北区同心店(コンビニ)まで221mファミリーマート同心町店(コンビニ)まで247m大阪市立堀川小学校(小学校)まで820m同心保育園(幼稚園・保育園)まで260m |
Building appearance建物外観 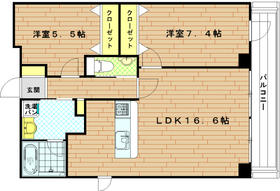
Living and room居室・リビング 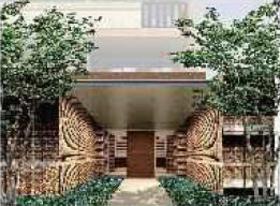
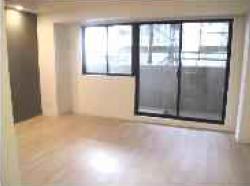
Kitchenキッチン 
Bathバス 
Toiletトイレ 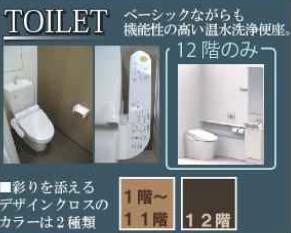
Receipt収納 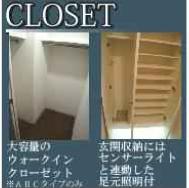
Washroom洗面所 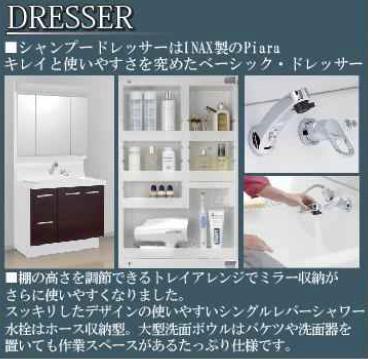
Lobbyロビー 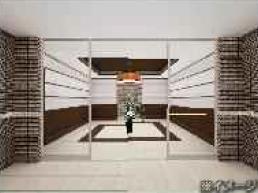
Location
|










