Rentals » Kansai » Osaka prefecture » Kita-ku
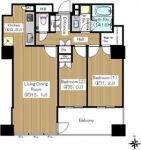 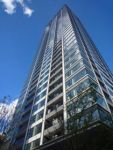
| Railroad-station 沿線・駅 | | Subway Yotsubashi Line / Nishiumeda 地下鉄四つ橋線/西梅田 | Address 住所 | | Osaka, Kita-ku, Osaka Dojima 2 大阪府大阪市北区堂島2 | Walk 徒歩 | | 4 minutes 4分 | Rent 賃料 | | 280,000 yen 28万円 | Key money 礼金 | | 560,000 yen 56万円 | Security deposit 敷金 | | 280,000 yen 28万円 | Floor plan 間取り | | 2LDK 2LDK | Occupied area 専有面積 | | 65.85 sq m 65.85m2 | Direction 向き | | South 南 | Type 種別 | | Mansion マンション | Year Built 築年 | | New construction 新築 | | Dojima The ・ Residence Mark Tower 堂島ザ・レジデンスマークタワー |
| New non-resident condominium loan 23 floor of 39-storey Facing south 新築未入居分譲貸し 39階建て23階部分 南向き |
| 39-storey high-rise Tower Residence 24-hour security system introduced 39階建て超高層タワーレジデンス 24時間セキュリティシステム導入 |
| Bus toilet by, balcony, closet, Flooring, Bathroom Dryer, auto lock, Indoor laundry location, Shoe box, System kitchen, Facing south, Warm water washing toilet seat, Elevator, Delivery Box, Immediate Available, 3-neck over stove, Sale rent, All room Western-style, Walk-in closet, Deposit 1 month, All living room flooring, LDK15 tatami mats or more, The window in the bathroom, 24-hour ventilation system, Front Service, Seismically isolated structure, Bathroom unused, Elevator 2 groups, Toilet unused, Not tenants, 3 station more accessible, 3 along the line more accessible, Within a 5-minute walk station, Seismic structure, Tower condominium, Guest rooms, 24 hours garbage disposal Allowed, Kitchen unused, City gas, Key money two months バストイレ別、バルコニー、クロゼット、フローリング、浴室乾燥機、オートロック、室内洗濯置、シューズボックス、システムキッチン、南向き、温水洗浄便座、エレベーター、宅配ボックス、即入居可、3口以上コンロ、分譲賃貸、全居室洋室、ウォークインクロゼット、敷金1ヶ月、全居室フローリング、LDK15畳以上、浴室に窓、24時間換気システム、フロントサービス、免震構造、浴室未使用、エレベーター2基、トイレ未使用、未入居、3駅以上利用可、3沿線以上利用可、駅徒歩5分以内、制震構造、タワー型マンション、ゲストルーム、24時間ゴミ出し可、キッチン未使用、都市ガス、礼金2ヶ月 |
Property name 物件名 | | Rental housing of Osaka-shi, Osaka, Kita-ku Dojima 2 Nishi-Umeda Station [Rental apartment ・ Apartment] information Property Details 大阪府大阪市北区堂島2 西梅田駅の賃貸住宅[賃貸マンション・アパート]情報 物件詳細 | Transportation facilities 交通機関 | | Subway Yotsubashi Line / Umeda walk 4 minutes
JR Tozai Line / Kitashinchi walk 4 minutes
JR Osaka Loop Line / Osaka walk 9 minutes 地下鉄四つ橋線/西梅田 歩4分
JR東西線/北新地 歩4分
JR大阪環状線/大阪 歩9分
| Floor plan details 間取り詳細 | | Hiroshi 7.2 Hiroshi 5 LD13.1K3.8 洋7.2 洋5 LD13.1K3.8 | Construction 構造 | | Rebar Con 鉄筋コン | Story 階建 | | 23 floor / 39-storey 23階/39階建 | Built years 築年月 | | New construction October 2013 新築 2013年10月 | Nonlife insurance 損保 | | 12,000 yen per year 1.2万円1年 | Move-in 入居 | | Immediately 即 | Trade aspect 取引態様 | | Mediation 仲介 | Intermediate fee 仲介手数料 | | 1.08 months 1.08ヶ月 | Guarantor agency 保証人代行 | | Guarantee company use 必 Ellesmere support (Ltd.) First time: 0.5 months worth of monthly rent, etc. (including consumption tax). Annual guarantee commission of 10,000 yen from next fiscal year 保証会社利用必 エルズサポート(株) 初回:月額賃料等(消費税含む)の0.5ヶ月分。次年度より年間保証委託料1万円 | Remarks 備考 | | Keeping pets not allowed Interior non smoking Shared space enhancement (separate fee) ペット飼育不可 室内禁煙 共用スペース充実(別途有償) |
Building appearance建物外観 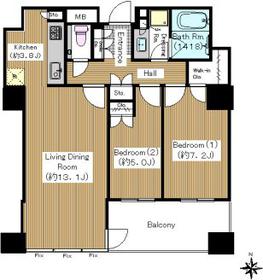
Living and room居室・リビング 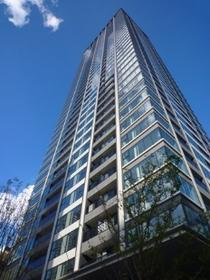
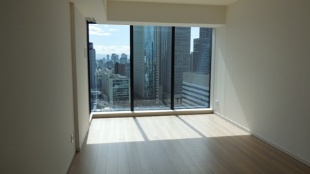 Living dining about 13.1 Pledge
リビングダイニング約13.1帖
Kitchenキッチン 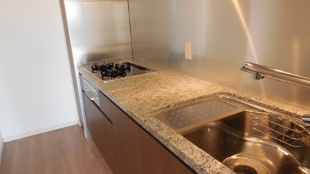
Bathバス 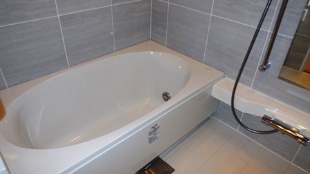
Toiletトイレ 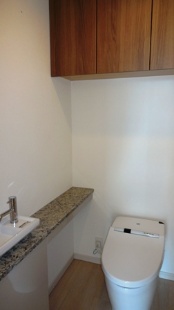
Other room spaceその他部屋・スペース 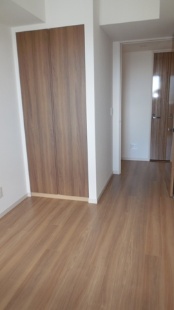 Western-style about 5.0 Pledge
洋室約5.0帖
Washroom洗面所 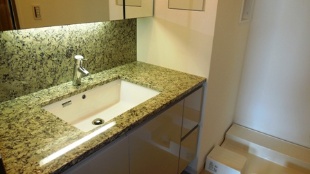
Entranceエントランス 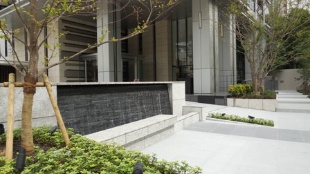
Other common areasその他共有部分 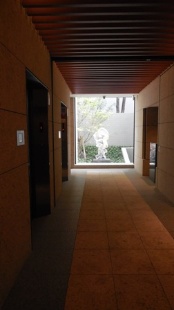 First floor elevator hall
1階エレベーターホール
View眺望 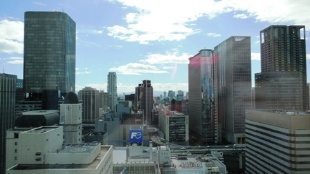 View from the living room
リビングからの眺望
Location
|












