Rentals » Kansai » Osaka prefecture » Kita-ku
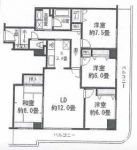 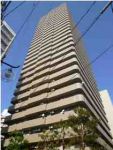
| Railroad-station 沿線・駅 | | Subway Tanimachi Line / Tenjinbashisujirokuchome 地下鉄谷町線/天神橋筋六丁目 | Address 住所 | | Osaka-shi, Osaka, Kita-ku, Tenjinbashi 7 大阪府大阪市北区天神橋7 | Walk 徒歩 | | 3 minutes 3分 | Rent 賃料 | | 160,000 yen 16万円 | Key money 礼金 | | 320,000 yen 32万円 | Floor plan 間取り | | 4LDK 4LDK | Occupied area 専有面積 | | 93.15 sq m 93.15m2 | Direction 向き | | South 南 | Type 種別 | | Mansion マンション | Year Built 築年 | | Built 17 years 築17年 | | ☆ High-grade tower apartment ☆ ☆ハイグレードタワーマンション☆ |
| ☆ 4LDK independent kitchen type ☆ Each room is facing the balcony, I think in an ideal floor plan! ? ・ Supermarket ・ There is also a convenience store, Living environment convenient! ! ☆独立キッチンタイプの4LDK☆各お部屋がバルコニーに面しており、理想の間取りではないでしょうか!?天神橋商店街も徒歩1分・スーパー・コンビニもあり、生活環境至便!! |
| Bus toilet by, balcony, closet, Flooring, Washbasin with shower, TV interphone, Bathroom Dryer, auto lock, Indoor laundry location, Yang per good, Shoe box, System kitchen, Facing south, Add-fired function bathroom, Warm water washing toilet seat, Dressing room, Elevator, Seperate, Bathroom vanity, Bicycle-parking space, Delivery Box, CATV, Optical fiber, Immediate Available, BS ・ CS, 3-neck over stove, surveillance camera, Stand-alone kitchen, IH cooking heater, Sale rent, Otobasu, Parking two Allowed, CATV Internet, Bike shelter, 24-hour emergency call system, Two-sided balcony, Dimple key, CS, Good view, Double lock key, 24-hour ventilation system, South living, Elevator 2 groups, Soundproof sash, Earthquake-resistant structure, Haisasshi, 3 along the line more accessible, Tower condominium, On-site trash Storage, Day shift management, Door to the washroom, Three-sided mirror with vanity, Vanity with vertical lighting, L-shaped balcony, South balcony, BS, High speed Internet correspondence, Ventilation good バストイレ別、バルコニー、クロゼット、フローリング、シャワー付洗面台、TVインターホン、浴室乾燥機、オートロック、室内洗濯置、陽当り良好、シューズボックス、システムキッチン、南向き、追焚機能浴室、温水洗浄便座、脱衣所、エレベーター、洗面所独立、洗面化粧台、駐輪場、宅配ボックス、CATV、光ファイバー、即入居可、BS・CS、3口以上コンロ、防犯カメラ、独立型キッチン、IHクッキングヒーター、分譲賃貸、オートバス、駐車2台可、CATVインターネット、バイク置場、24時間緊急通報システム、2面バルコニー、ディンプルキー、CS、眺望良好、ダブルロックキー、24時間換気システム、南面リビング、エレベーター2基、防音サッシ、耐震構造、ハイサッシ、3沿線以上利用可、タワー型マンション、敷地内ごみ置き場、日勤管理、洗面所にドア、三面鏡付洗面化粧台、縦型照明付洗面化粧台、L字型バルコニー、南面バルコニー、BS、高速ネット対応、通風良好 |
Property name 物件名 | | Rental housing of Osaka-shi, Osaka, Kita-ku, Tenjinbashi 7 Tenjimbashisuji Rokuchōme Station [Rental apartment ・ Apartment] information Property Details 大阪府大阪市北区天神橋7 天神橋筋六丁目駅の賃貸住宅[賃貸マンション・アパート]情報 物件詳細 | Transportation facilities 交通機関 | | Subway Tanimachi Line / Tenjinbashisujirokuchome step 3 minutes
Subway Tanimachi Line / Nakazakicho walk 10 minutes
JR Osaka Loop Line / Ayumi Tenma 6 minutes 地下鉄谷町線/天神橋筋六丁目 歩3分
地下鉄谷町線/中崎町 歩10分
JR大阪環状線/天満 歩6分
| Floor plan details 間取り詳細 | | Sum 6 Hiroshi 7.5 Hiroshi 6 Hiroshi 6 LD12K3.4 和6 洋7.5 洋6 洋6 LD12K3.4 | Construction 構造 | | Rebar Con 鉄筋コン | Story 階建 | | 19th floor / 30-story 19階/30階建 | Built years 築年月 | | February 1998 1998年2月 | Nonlife insurance 損保 | | The main 要 | Parking lot 駐車場 | | Site 25000 yen 敷地内25000円 | Move-in 入居 | | Immediately 即 | Trade aspect 取引態様 | | Mediation 仲介 | Balcony area バルコニー面積 | | 26.36 sq m 26.36m2 | Remarks 備考 | | Commuting management 通勤管理 | Area information 周辺情報 | | Puraratenma (shopping center) to 737m Savoy heaven Rokumi Road Hall (super) up to 135m Hankyu family store heaven six stores (super) up to 231m FamilyMart heaven six Kitamise (convenience store) up to 211m Matsumotokiyoshi (drugstore) to 231m Daikoku drag (drugstore ぷららてんま(ショッピングセンター)まで737mサボイ天六味道館(スーパー)まで135m阪急ファミリーストア天六店(スーパー)まで231mファミリーマート天六北店(コンビニ)まで211mマツモトキヨシ(ドラッグストア)まで231mダイコクドラッグ(ドラッグストア)まで336m |
Building appearance建物外観 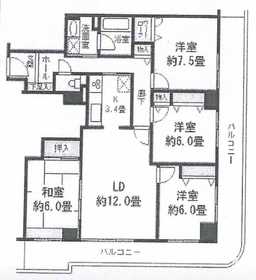
Living and room居室・リビング 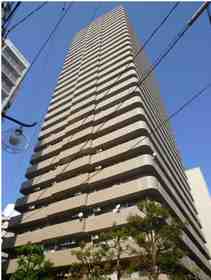
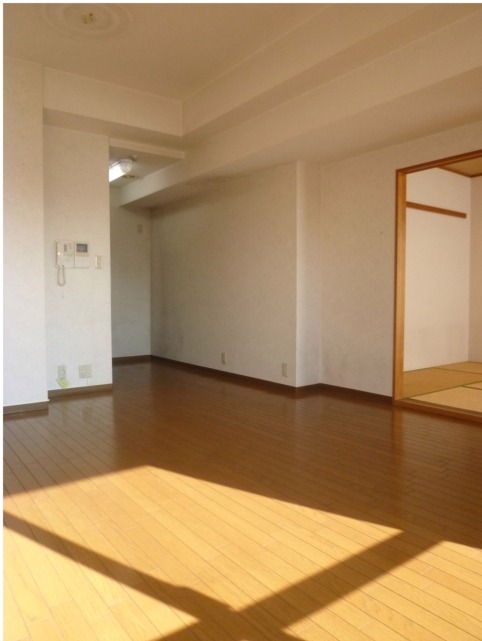
Kitchenキッチン 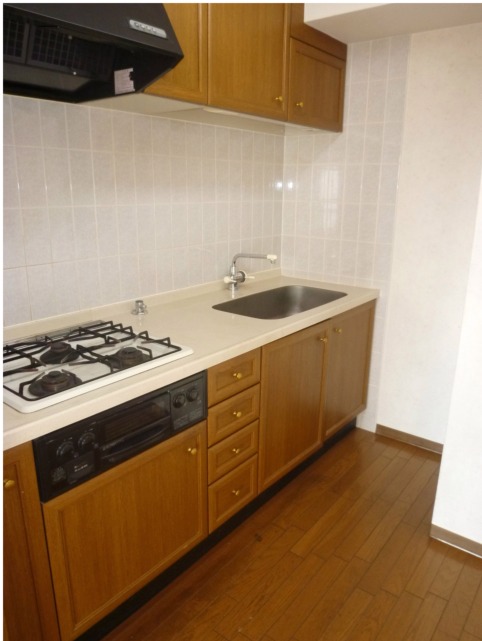 It will change to IH3-neck system.
IH3口システムに変更致します。
Bathバス 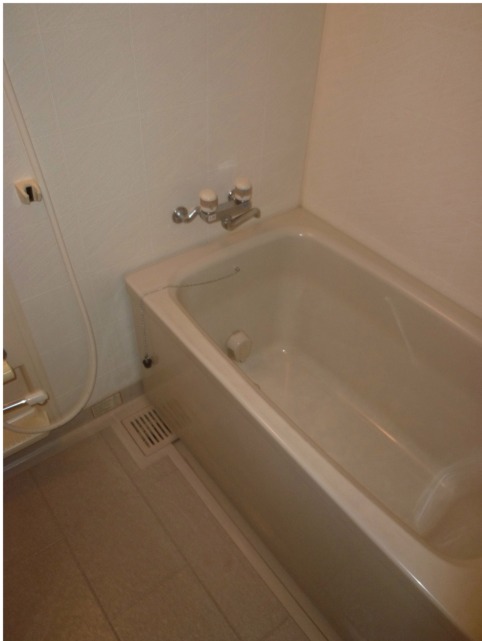
Toiletトイレ 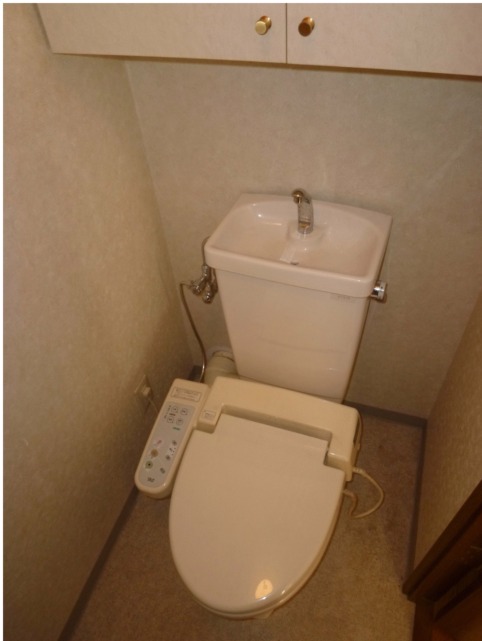
Other room spaceその他部屋・スペース 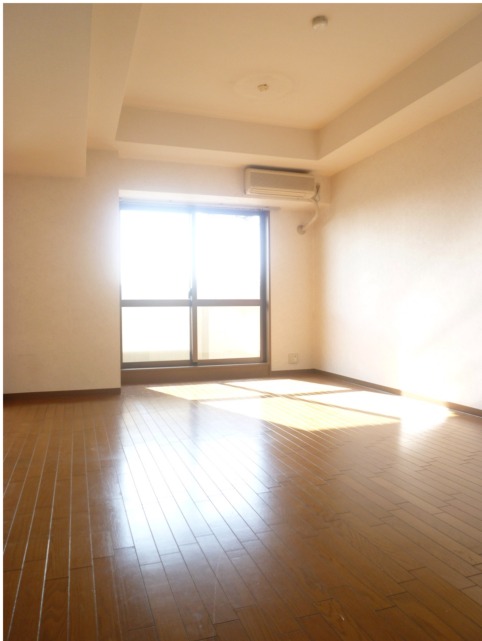
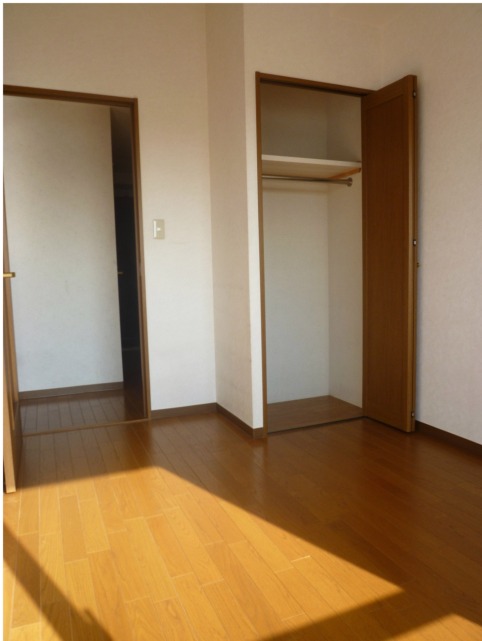
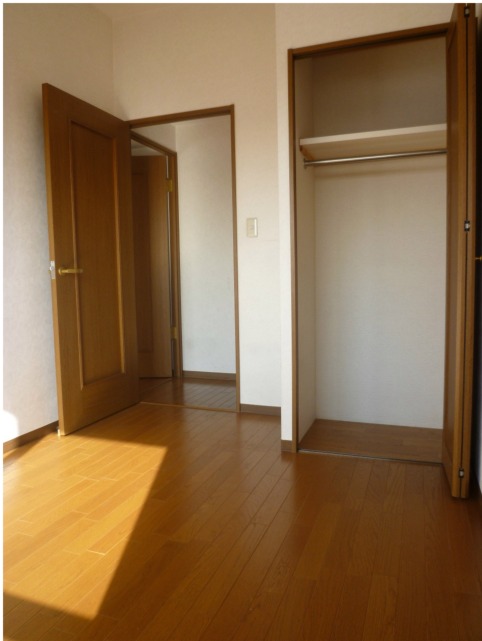
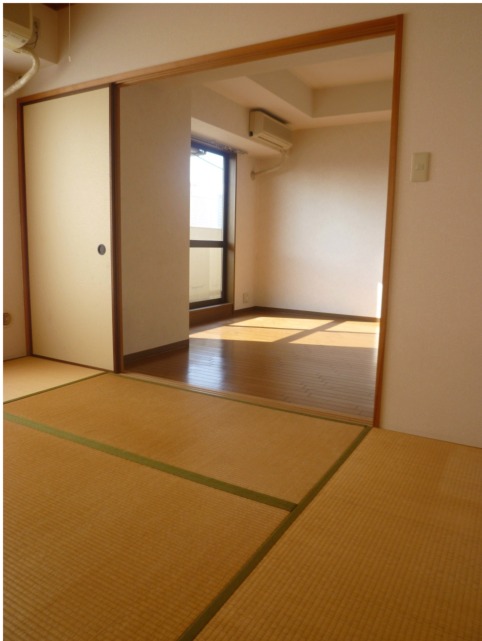
Washroom洗面所 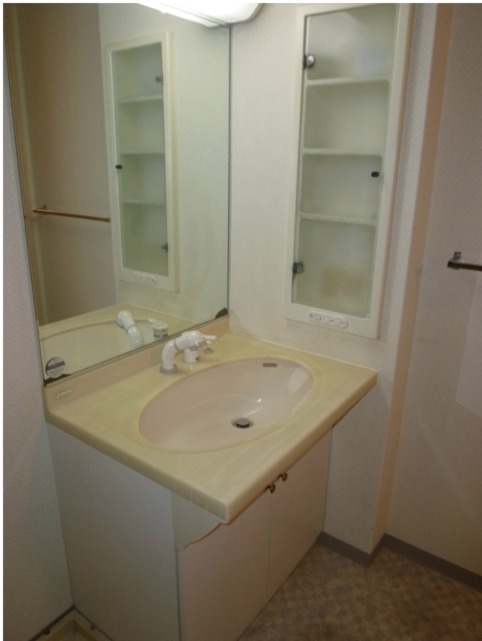
View眺望 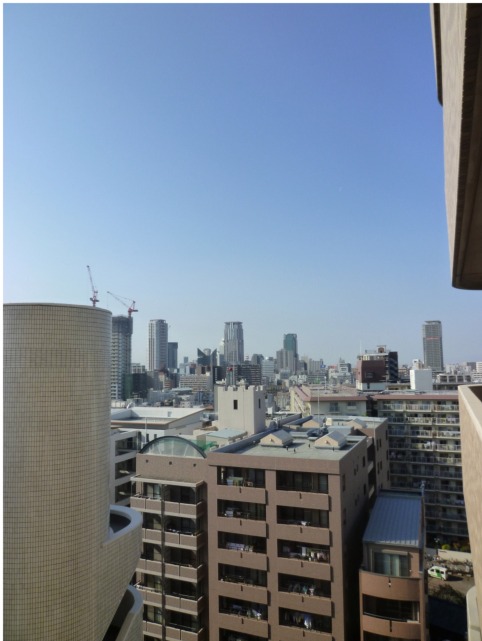
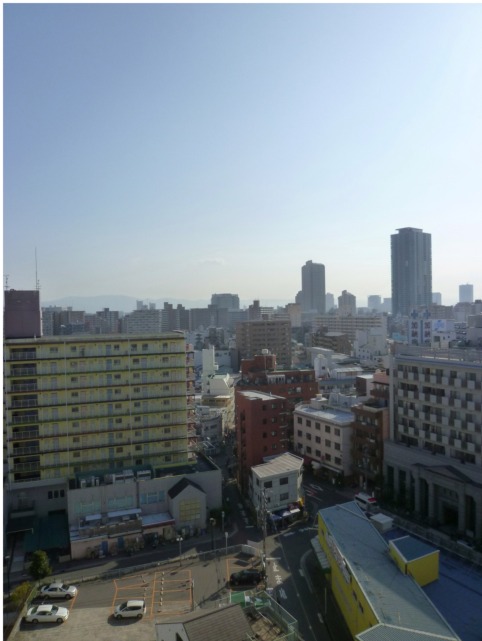
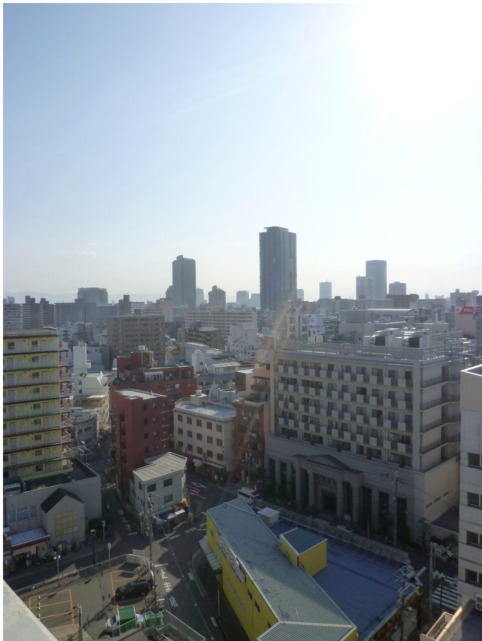
Shopping centreショッピングセンター 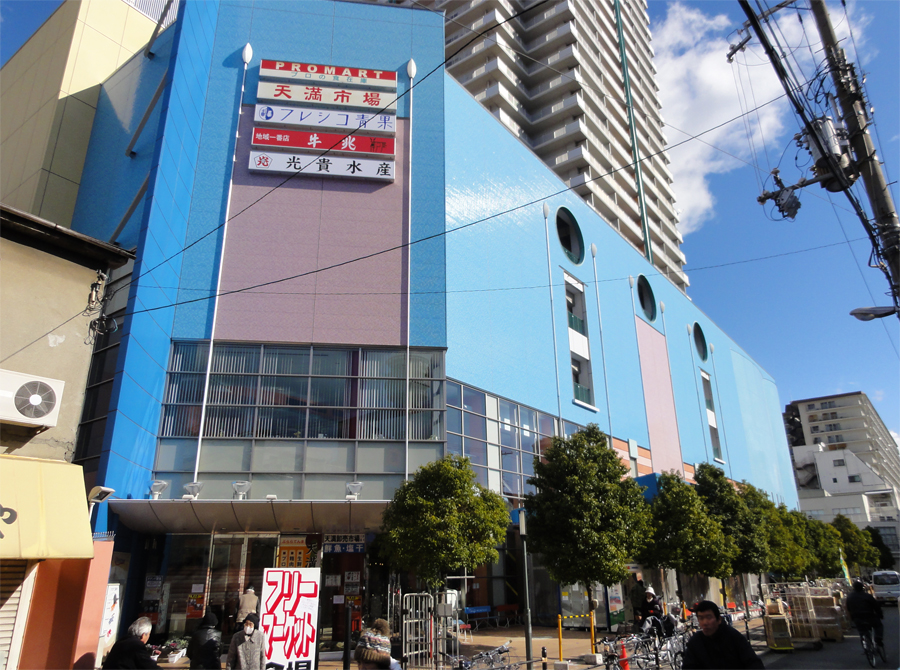 Puraratenma until the (shopping center) 737m
ぷららてんま(ショッピングセンター)まで737m
Supermarketスーパー 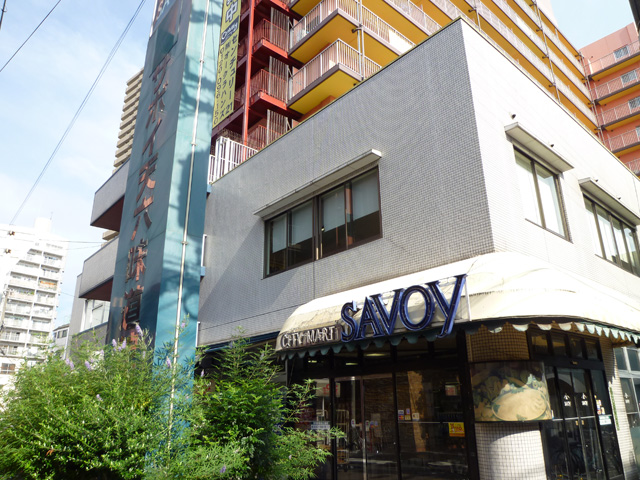 Savoy heaven Rokumi Road Museum to (super) 135m
サボイ天六味道館(スーパー)まで135m
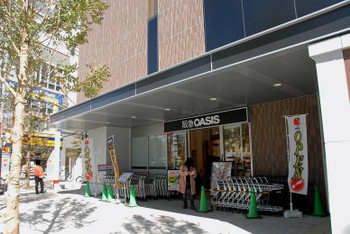 231m to Hankyu family store heaven six stores (Super)
阪急ファミリーストア天六店(スーパー)まで231m
Convenience storeコンビニ 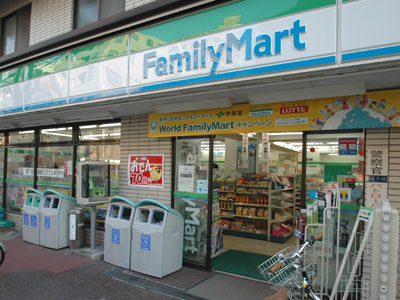 211m to FamilyMart heaven six Kitamise (convenience store)
ファミリーマート天六北店(コンビニ)まで211m
Dorakkusutoaドラックストア 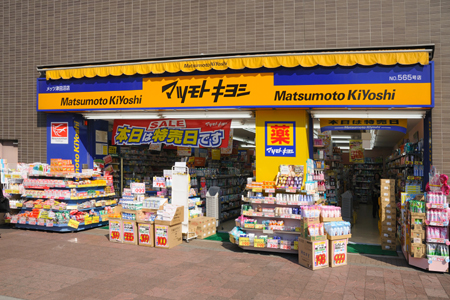 Matsumotokiyoshi 231m until (drugstore)
マツモトキヨシ(ドラッグストア)まで231m
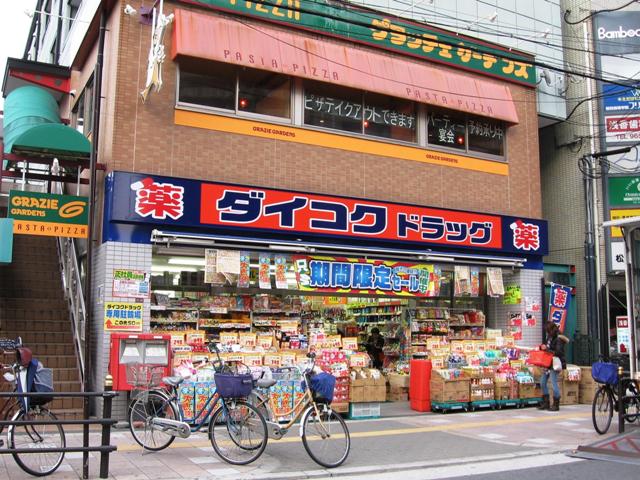 Daikoku 336m to drag (drugstore)
ダイコクドラッグ(ドラッグストア)まで336m
|





















