Rentals » Kansai » Osaka prefecture » Nishi-ku
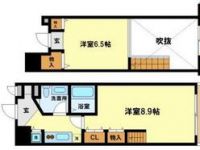 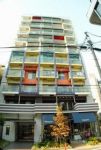
| Railroad-station 沿線・駅 | | Subway Yotsubashi Line / Higobashi 地下鉄四つ橋線/肥後橋 | Address 住所 | | Osaka-shi, Osaka, Nishi-ku, Edobori 1 大阪府大阪市西区江戸堀1 | Walk 徒歩 | | 3 minutes 3分 | Rent 賃料 | | 109,000 yen 10.9万円 | Management expenses 管理費・共益費 | | 12000 yen 12000円 | Floor plan 間取り | | 2K 2K | Occupied area 専有面積 | | 45.26 sq m 45.26m2 | Direction 向き | | Southeast 南東 | Type 種別 | | Mansion マンション | Year Built 築年 | | Built six years 築6年 | | Maisonette. Internet Free. No key money メゾネットタイプ。インターネット無料。礼金ゼロ |
| Telephone reservation receive if your conclusion of a contract at the time 5,000 yen cash back. お電話でご予約頂くとご成約時5,000円キャッシュバック。 |
| Bus toilet by, balcony, Air conditioning, Gas stove correspondence, closet, Flooring, TV interphone, Bathroom Dryer, auto lock, Indoor laundry location, Yang per good, Shoe box, System kitchen, Warm water washing toilet seat, Dressing room, Elevator, Seperate, Two-burner stove, Bicycle-parking space, Delivery Box, CATV, Optical fiber, Immediate Available, All room Western-style, Two tenants consultation, Bike shelter, All living room flooring, Design, Dimple key, Maisonette, Flat to the station, Net use fee unnecessary, Barrier-free, 24-hour ventilation system, People a sense of light sensor, 3 station more accessible, 3 along the line more accessible, Station, Within a 5-minute walk station, Within a 10-minute walk station, Southeast direction, South balcony, Downlight, BS, Deposit ・ Key money unnecessary バストイレ別、バルコニー、エアコン、ガスコンロ対応、クロゼット、フローリング、TVインターホン、浴室乾燥機、オートロック、室内洗濯置、陽当り良好、シューズボックス、システムキッチン、温水洗浄便座、脱衣所、エレベーター、洗面所独立、2口コンロ、駐輪場、宅配ボックス、CATV、光ファイバー、即入居可、全居室洋室、二人入居相談、バイク置場、全居室フローリング、デザイナーズ、ディンプルキー、メゾネット、駅まで平坦、ネット使用料不要、バリアフリー、24時間換気システム、人感照明センサー、3駅以上利用可、3沿線以上利用可、駅前、駅徒歩5分以内、駅徒歩10分以内、東南向き、南面バルコニー、ダウンライト、BS、敷金・礼金不要 |
Property name 物件名 | | Rental housing of Osaka-shi, Osaka, Nishi-ku, Edobori 1 higobashi station [Rental apartment ・ Apartment] information Property Details 大阪府大阪市西区江戸堀1 肥後橋駅の賃貸住宅[賃貸マンション・アパート]情報 物件詳細 | Transportation facilities 交通機関 | | Subway Yotsubashi Line / Higobashi step 3 minutes
Subway Midosuji Line / Yodoyabashi walk 7 minutes
Subway Yotsubashi Line / Ayumi Hon 6 minutes 地下鉄四つ橋線/肥後橋 歩3分
地下鉄御堂筋線/淀屋橋 歩7分
地下鉄四つ橋線/本町 歩6分
| Floor plan details 間取り詳細 | | Hiroshi 8.9 Hiroshi 6.5 K2 洋8.9 洋6.5 K2 | Construction 構造 | | Rebar Con 鉄筋コン | Story 階建 | | 4th floor / 11-storey 4階/11階建 | Built years 築年月 | | December 2008 2008年12月 | Nonlife insurance 損保 | | 17,000 yen two years 1.7万円2年 | Parking lot 駐車場 | | Site 31500 yen 敷地内31500円 | Move-in 入居 | | Immediately 即 | Trade aspect 取引態様 | | Mediation 仲介 | Conditions 条件 | | Two people Available 二人入居可 | Property code 取り扱い店舗物件コード | | 6105091 6105091 | Total units 総戸数 | | 63 units 63戸 | Remarks 備考 | | Yotsubashi Line Nishi-Umeda Station 15-minute walk / 300m to life / 50m to Seven-Eleven / Patrol management / Pet breeding possible listing in our shop ・ Designer Property ・ Condominium rental property ・ 四つ橋線西梅田駅徒歩15分/ライフまで300m/セブンイレブンまで50m/巡回管理/当店ではペット飼育可能物件・デザイナーズ物件・分譲貸物件・ | Area information 周辺情報 | | Seven-Eleven 300m up to 100m life (super) to (convenience store) up to 50m toughness park (park) セブンイレブン(コンビニ)まで50m靭公園(公園)まで100mライフ(スーパー)まで300m |
Building appearance建物外観 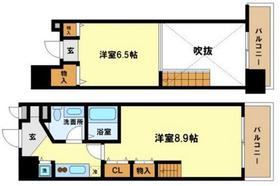
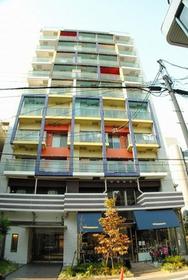
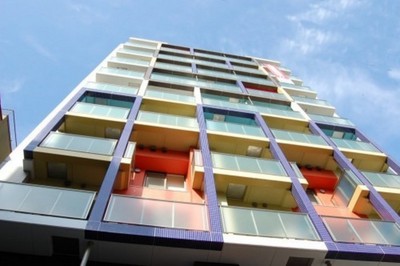 appearance
外観
Living and room居室・リビング 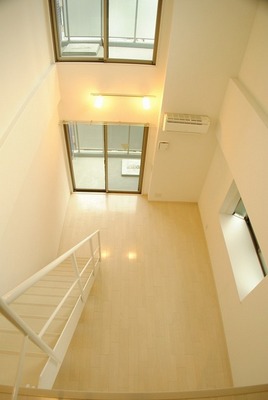 room
居室
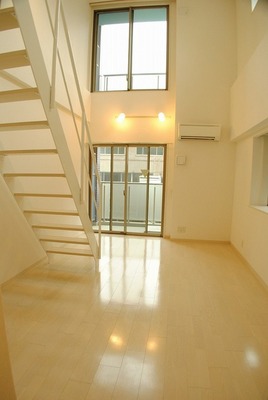 room
居室
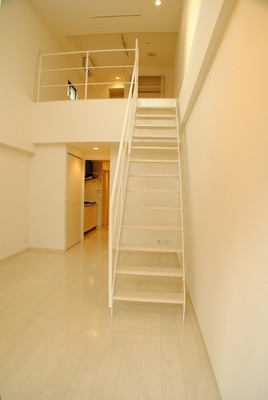 room
居室
Kitchenキッチン 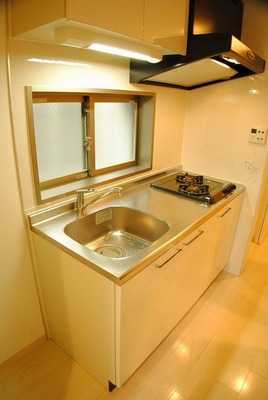 Two-burner gas system K
2口ガスシステムK
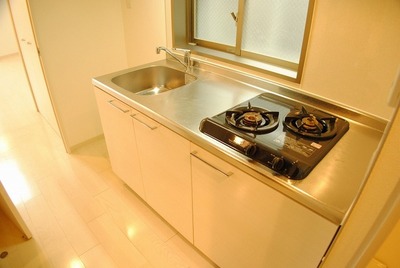 Two-burner gas system K
2口ガスシステムK
Bathバス 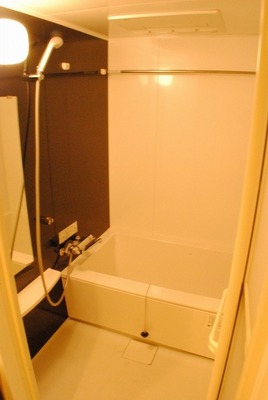 Bath
バス
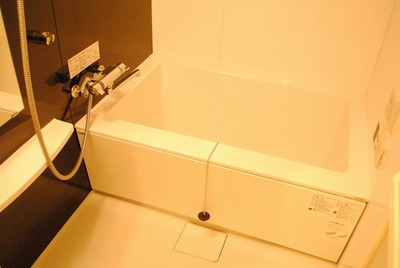 Bath
バス
Receipt収納 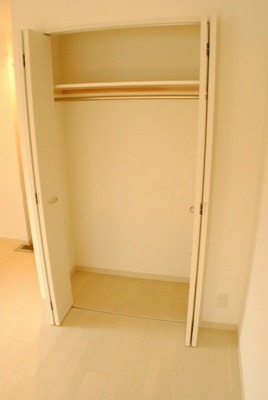 closet
クローゼット
Washroom洗面所 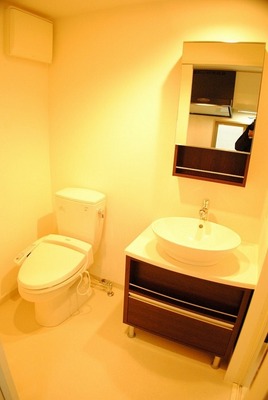 Washroom
洗面所
Lobbyロビー 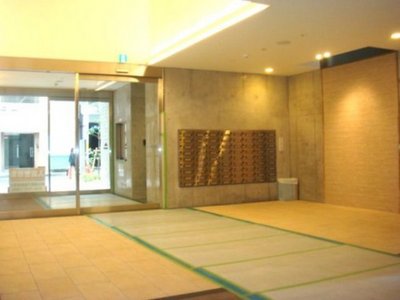 Entrance
エントランス
Other common areasその他共有部分 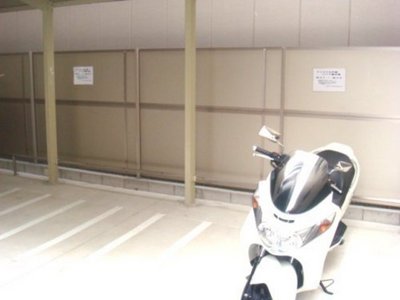 Motorcycle Parking
バイク置き場
Supermarketスーパー 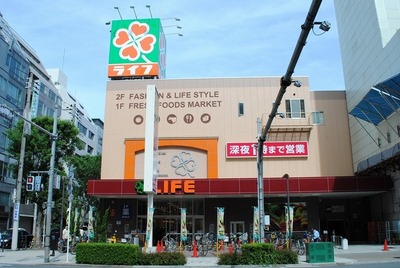 300m up to life (Super)
ライフ(スーパー)まで300m
Convenience storeコンビニ 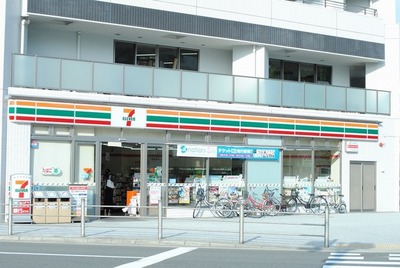 50m until the Seven-Eleven (convenience store)
セブンイレブン(コンビニ)まで50m
Park公園 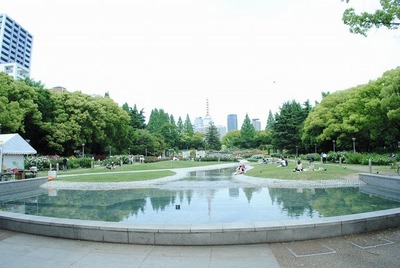 100m until toughness park (park)
靭公園(公園)まで100m
Location
|


















