Rentals » Kansai » Osaka prefecture » Nishi-ku
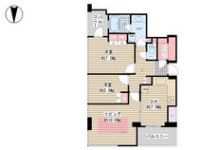 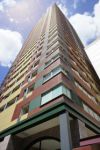
| Railroad-station 沿線・駅 | | Subway Yotsubashi Line / Yotsubashi 地下鉄四つ橋線/四ツ橋 | Address 住所 | | Osaka-shi, Osaka, Nishi-ku Shinmachi 1 大阪府大阪市西区新町1 | Walk 徒歩 | | 3 minutes 3分 | Rent 賃料 | | 220,000 yen 22万円 | Key money 礼金 | | 440,000 yen 44万円 | Security deposit 敷金 | | 220,000 yen 22万円 | Floor plan 間取り | | 2LDK 2LDK | Occupied area 専有面積 | | 70.27 sq m 70.27m2 | Direction 向き | | East 東 | Type 種別 | | Mansion マンション | Year Built 築年 | | Built in 8 years 築8年 | | Sankutasu Tower Shinsaibashi Milan ・ Grande All rooms flooring Floor heating サンクタスタワー心斎橋ミラノ・グランデ 全室フローリング 床暖房 |
| Bus toilet by, balcony, Air conditioning, Gas stove correspondence, Flooring, Washbasin with shower, TV interphone, Bathroom Dryer, auto lock, Indoor laundry location, Yang per good, System kitchen, Add-fired function bathroom, Corner dwelling unit, Warm water washing toilet seat, Elevator, Seperate, Two-burner stove, Bicycle-parking space, Delivery Box, CATV, Optical fiber, Immediate Available, A quiet residential area, BS ・ CS, Face-to-face kitchen, surveillance camera, Sale rent, Walk-in closet, Deposit 1 month, Two tenants consultation, Bike shelter, 24-hour emergency call system, Dimple key, Floor heating, Barrier-free, 24-hour ventilation system, Within a 5-minute walk station, Tower condominium, Day shift management, City gas, Key money two months バストイレ別、バルコニー、エアコン、ガスコンロ対応、フローリング、シャワー付洗面台、TVインターホン、浴室乾燥機、オートロック、室内洗濯置、陽当り良好、システムキッチン、追焚機能浴室、角住戸、温水洗浄便座、エレベーター、洗面所独立、2口コンロ、駐輪場、宅配ボックス、CATV、光ファイバー、即入居可、閑静な住宅地、BS・CS、対面式キッチン、防犯カメラ、分譲賃貸、ウォークインクロゼット、敷金1ヶ月、二人入居相談、バイク置場、24時間緊急通報システム、ディンプルキー、床暖房、バリアフリー、24時間換気システム、駅徒歩5分以内、タワー型マンション、日勤管理、都市ガス、礼金2ヶ月 |
Property name 物件名 | | Rental housing of Osaka-shi, Osaka, Nishi-ku Shinmachi 1 Yotsubashi Station [Rental apartment ・ Apartment] information Property Details 大阪府大阪市西区新町1 四ツ橋駅の賃貸住宅[賃貸マンション・アパート]情報 物件詳細 | Transportation facilities 交通機関 | | Subway Yotsubashi Line / Yotsubashi walk 3 minutes
Subway Nagahori Tsurumi-ryokuchi Line / Nishiohashi walk 3 minutes
Subway Midosuji Line / Shinsaibashi walk 7 minutes 地下鉄四つ橋線/四ツ橋 歩3分
地下鉄長堀鶴見緑地線/西大橋 歩3分
地下鉄御堂筋線/心斎橋 歩7分
| Floor plan details 間取り詳細 | | Hiroshi 7.3 Hiroshi 5 LDK17 洋7.3 洋5 LDK17 | Construction 構造 | | Rebar Con 鉄筋コン | Story 階建 | | 17th floor / 33-storey 17階/33階建 | Built years 築年月 | | June 2006 2006年6月 | Nonlife insurance 損保 | | 12,000 yen two years 1.2万円2年 | Parking lot 駐車場 | | Site 19000 yen 敷地内19000円 | Move-in 入居 | | Immediately 即 | Trade aspect 取引態様 | | Mediation 仲介 | Conditions 条件 | | Two people Available 二人入居可 | Property code 取り扱い店舗物件コード | | 1112800678 1112800678 | Total units 総戸数 | | 148 units 148戸 | Guarantor agency 保証人代行 | | Guarantee company use 必 First time: 0.5 months of gross rent (tax included), Renewal fee: 10,000 yen (tax included) / Every year 保証会社利用必 初回:総賃料(税込)の0.5ヶ月、更新料:1万円(税込)/1年毎 | Remarks 備考 | | Commuting management 通勤管理 | Area information 周辺情報 | | Meiji until the elementary school until the (elementary school) 730m Soai junior high school (junior high school) up to 1045m to Lawson (convenience store) 190m life Nishiohashi store (supermarket) up to 420m Kitahorie hospital (hospital) 450m 明治小学校(小学校)まで730m相愛中学校(中学校)まで1045mローソン(コンビニ)まで190mライフ西大橋店(スーパー)まで420m北堀江病院(病院)まで450m |
Building appearance建物外観 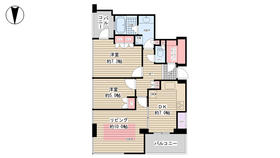
Living and room居室・リビング 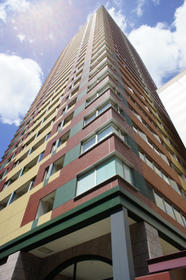
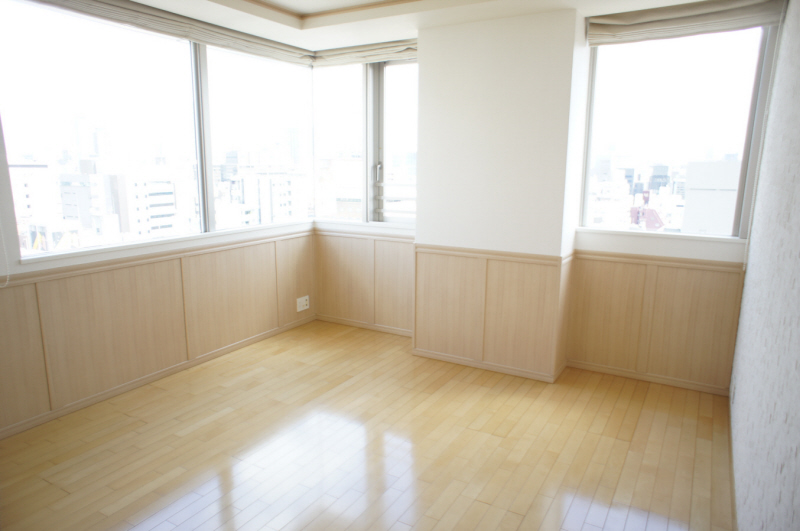 Living 10 Pledge
リビング10帖
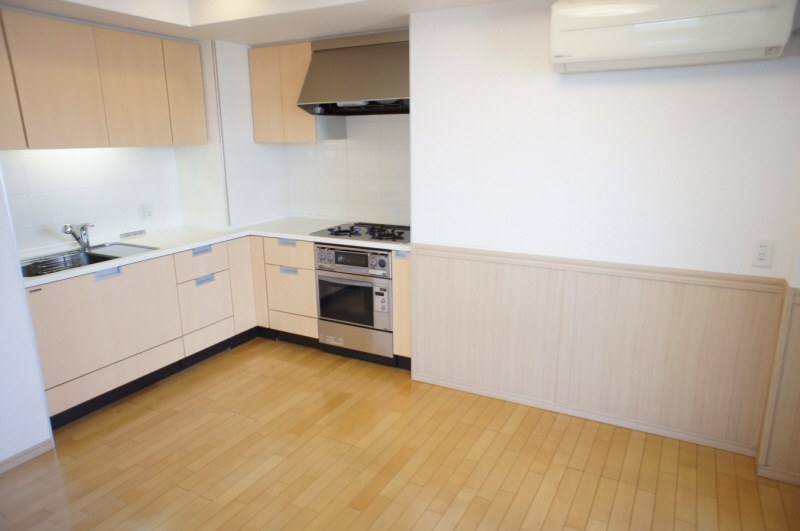 Dining kitchen 7 Pledge
ダイニングキッチン7帖
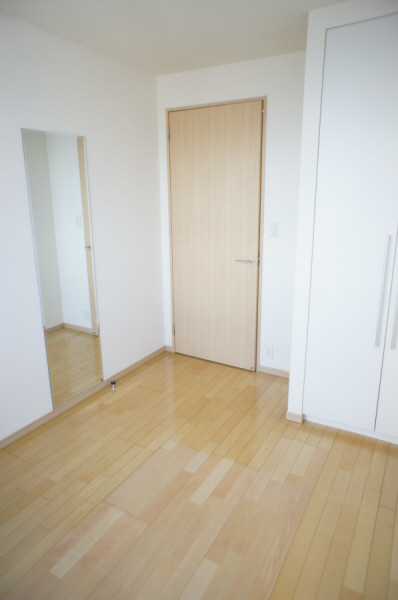 Western-style 5 Pledge
洋室5帖
Kitchenキッチン 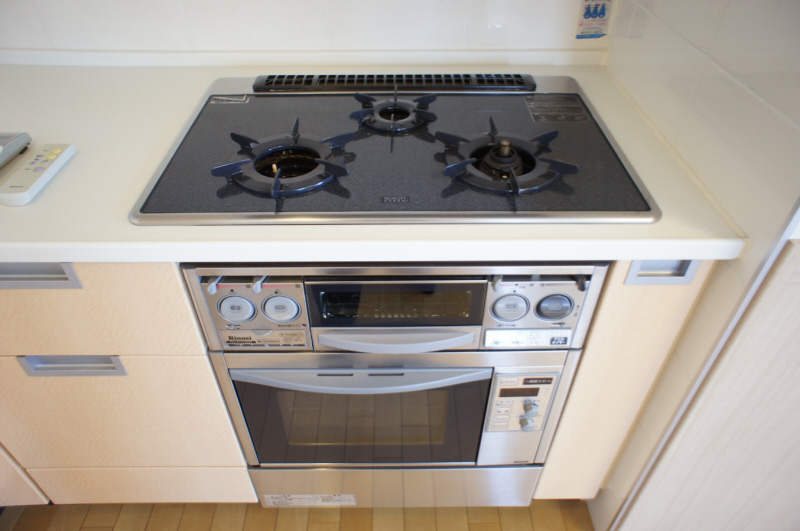 grill, With oven
グリル、オーブン付き
Bathバス 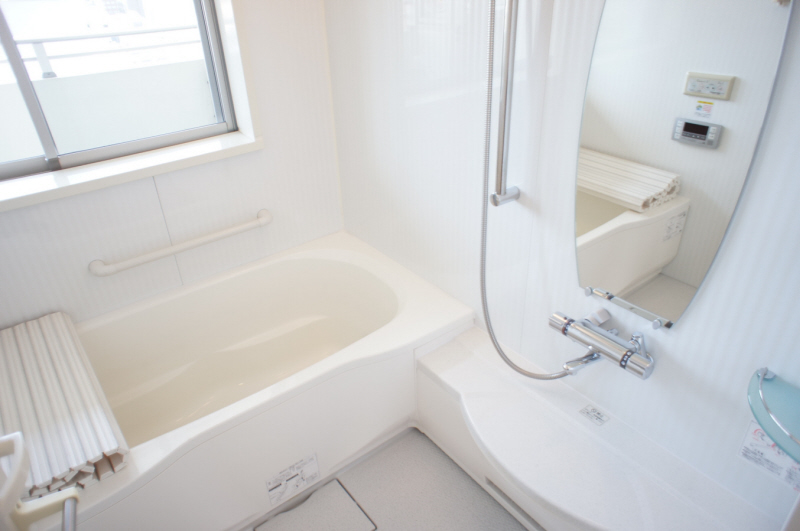 There is a window in the bathroom.
浴室にも窓があります。
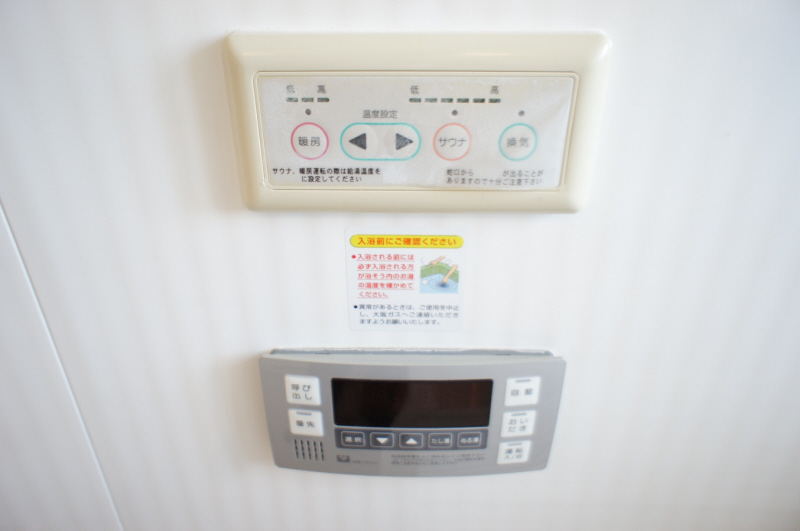 Reheating Sauna function with bathroom
追い炊き サウナ機能付き浴室
Toiletトイレ 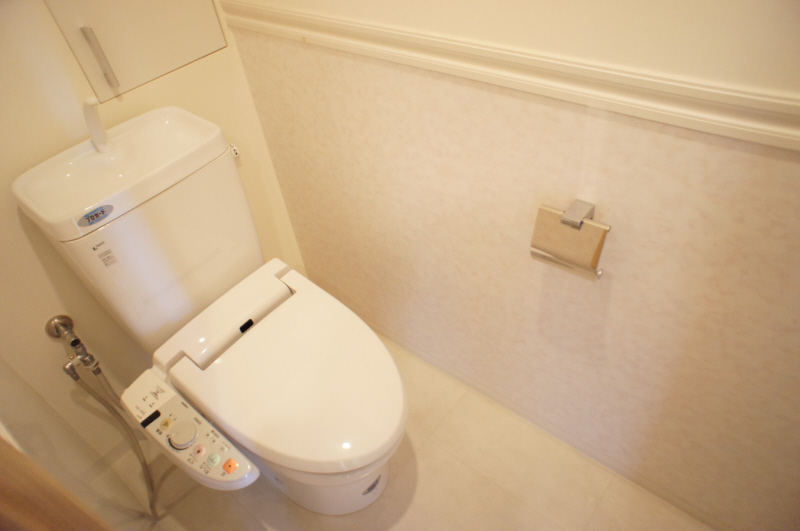 Washlet toilet
ウォシュレットトイレ
Receipt収納 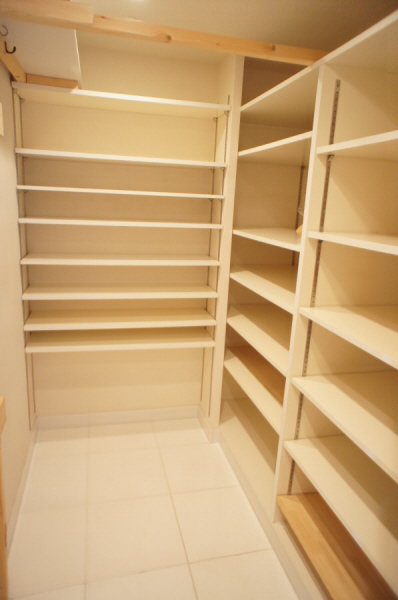 Shoes-in closet
シューズインクローゼット
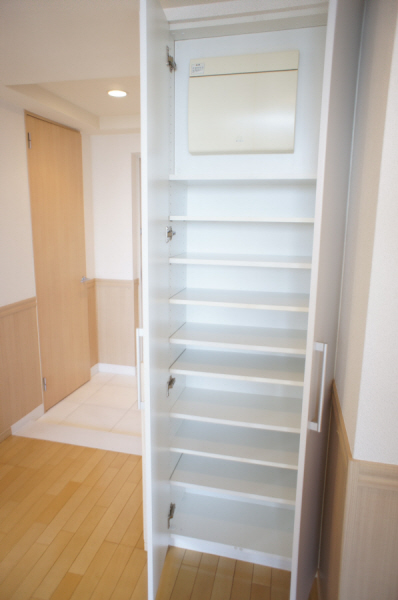 Receipt
収納
Other room spaceその他部屋・スペース 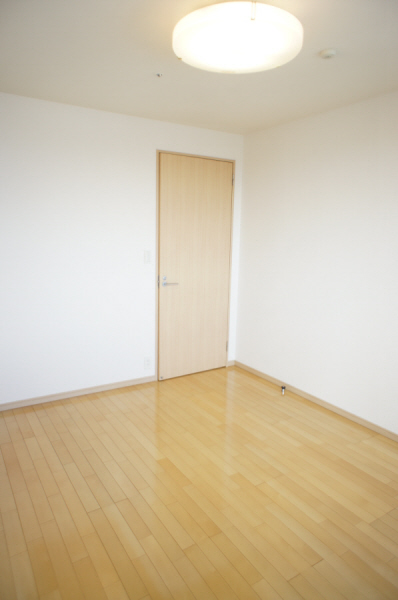 Western-style 7.3 Pledge
洋室7.3帖
Washroom洗面所 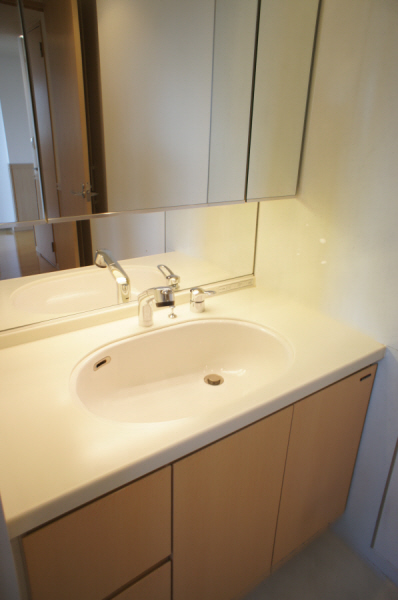 Shampoo dresser
シャンプードレッサー
View眺望 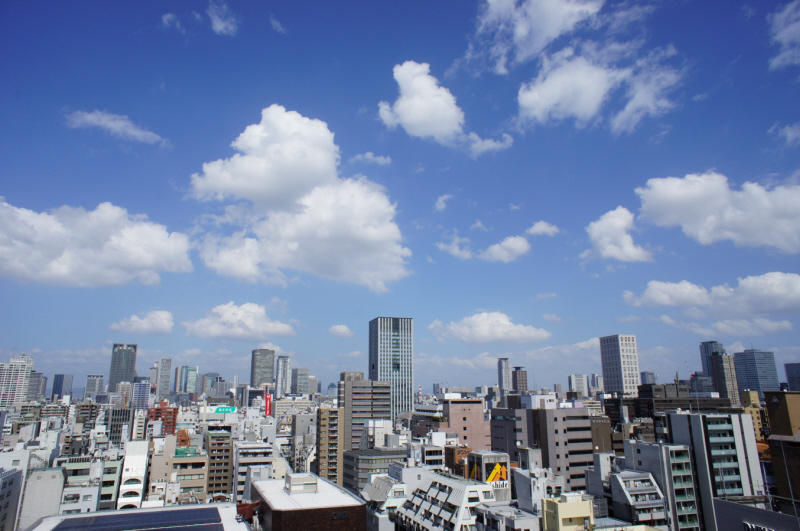 View from the balcony
バルコニーからの眺望
Supermarketスーパー 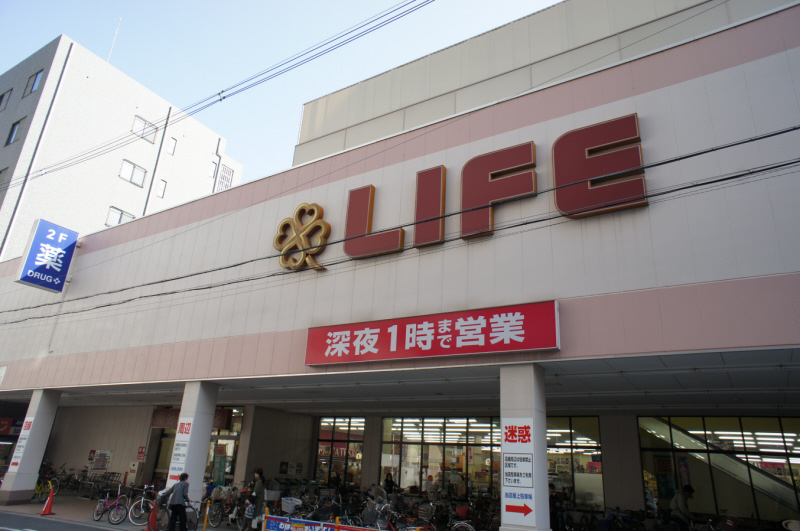 420m up to life Nishiohashi store (Super)
ライフ西大橋店(スーパー)まで420m
Convenience storeコンビニ 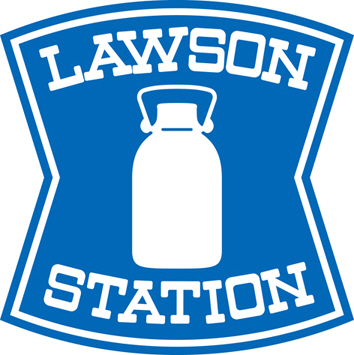 190m until Lawson (convenience store)
ローソン(コンビニ)まで190m
Location
|

















