Rentals » Kansai » Osaka prefecture » Nishi-ku
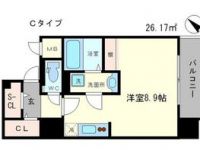 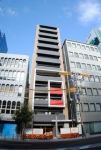
| Railroad-station 沿線・駅 | | Subway Yotsubashi Line / Honcho 地下鉄四つ橋線/本町 | Address 住所 | | Osaka-shi, Osaka, Nishi-ku, Utsubohon cho 2 大阪府大阪市西区靱本町2 | Walk 徒歩 | | 8 minutes 8分 | Rent 賃料 | | 71,000 yen 7.1万円 | Management expenses 管理費・共益費 | | 6000 yen 6000円 | Key money 礼金 | | 142,000 yen 14.2万円 | Floor plan 間取り | | One-room ワンルーム | Occupied area 専有面積 | | 26.17 sq m 26.17m2 | Direction 向き | | South 南 | Type 種別 | | Mansion マンション | Year Built 築年 | | New construction 新築 | | Our management newly built properties 3 / Is the brokerage fees 0 yen only to contract up to end 当社管理新築物件 3/末までの契約に限り仲介手数料0円です |
| Toughness park near the new condominiums will be completed. Internet free of charge ・ South-facing balcony ・ The room will be surprised too gorgeous. 靭公園近くの新築マンションが完成します。インターネット料無料・南向きバルコニー・室内はゴージャス過ぎてビックリします。 |
| Bus toilet by, balcony, Air conditioning, Gas stove correspondence, closet, Flooring, auto lock, Indoor laundry location, Shoe box, System kitchen, Facing south, Corner dwelling unit, Warm water washing toilet seat, Dressing room, Elevator, Two-burner stove, Bicycle-parking space, Delivery Box, Outer wall tiling, Immediate Available, A quiet residential area, Deposit required, Single person consultation, Flat to the station, Net use fee unnecessary, Security glass, 3 station more accessible, 3 along the line more accessible, Station, Within a 5-minute walk station, Within a 10-minute walk station, South balcony バストイレ別、バルコニー、エアコン、ガスコンロ対応、クロゼット、フローリング、オートロック、室内洗濯置、シューズボックス、システムキッチン、南向き、角住戸、温水洗浄便座、脱衣所、エレベーター、2口コンロ、駐輪場、宅配ボックス、外壁タイル張り、即入居可、閑静な住宅地、敷金不要、単身者相談、駅まで平坦、ネット使用料不要、防犯ガラス、3駅以上利用可、3沿線以上利用可、駅前、駅徒歩5分以内、駅徒歩10分以内、南面バルコニー |
Property name 物件名 | | Rental housing of Osaka-shi, Osaka, Nishi-ku, Utsubohon cho 2 Honcho Station [Rental apartment ・ Apartment] information Property Details 大阪府大阪市西区靱本町2 本町駅の賃貸住宅[賃貸マンション・アパート]情報 物件詳細 | Transportation facilities 交通機関 | | Subway Yotsubashi Line / Ayumi Hon 8 minutes
Subway Midosuji Line / Ayumi Hon 10 minutes
Metro center line / Awaza walk 5 minutes 地下鉄四つ橋線/本町 歩8分
地下鉄御堂筋線/本町 歩10分
地下鉄中央線/阿波座 歩5分
| Floor plan details 間取り詳細 | | Hiroshi 8.9 洋8.9 | Construction 構造 | | Rebar Con 鉄筋コン | Story 階建 | | Second floor / 12-storey 2階/12階建 | Built years 築年月 | | New construction in January 2014 新築 2014年1月 | Nonlife insurance 損保 | | 12,000 yen two years 1.2万円2年 | Parking lot 駐車場 | | Neighborhood 300m35000 yen 近隣300m35000円 | Move-in 入居 | | Immediately 即 | Trade aspect 取引態様 | | Mediation 仲介 | Conditions 条件 | | Single person Allowed 単身者可 | Property code 取り扱い店舗物件コード | | 6399377 6399377 | Total units 総戸数 | | 41 units 41戸 | Remarks 備考 | | Sennichimae Line Awaza Station 7-minute walk / 550m until the Meiji elementary school / Nissei 850m to the hospital / Patrol management / Surrounding environment good ・ Toughness park near ・ Internet is free of charge. 千日前線阿波座駅徒歩7分/明治小学校まで550m/日生病院まで850m/巡回管理/周辺環境良・靭公園も近く・インターネット無料です。 | Area information 周辺情報 | | Toughness park (park) up to 50m Seven-Eleven (convenience store) up to 130m life (super) up to 450m Family Mart (convenience store) up to 300m post office 1200m to 400m west ward office until the (post office) (office) うつぼ公園(公園)まで50mセブンイレブン(コンビニ)まで130mライフ(スーパー)まで450mファミリーマート(コンビニ)まで300m郵便局(郵便局)まで400m西区役所(役所)まで1200m |
Building appearance建物外観 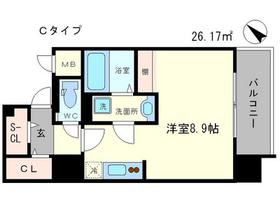
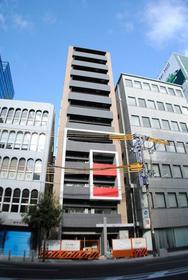
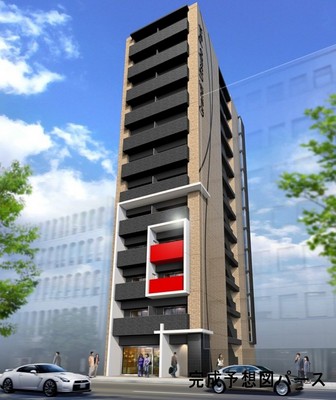 ※ Appearance image
※外観イメージ
Living and room居室・リビング 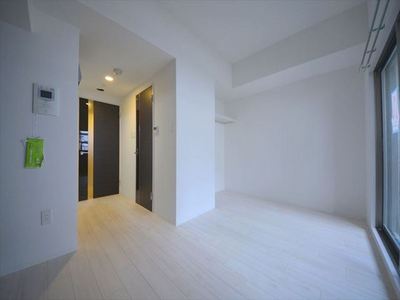 Western-style 8.9 Pledge There is a feeling of opening an easy-to-use floor plan.
洋室8.9帖 開放感があり使いやすい間取りです。
Kitchenキッチン 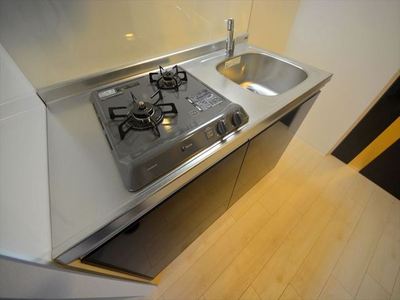 kitchen Gas stove two-necked
キッチン ガスコンロ二口
Bathバス 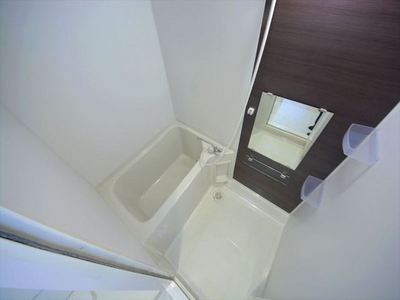 Bath
バス
Toiletトイレ 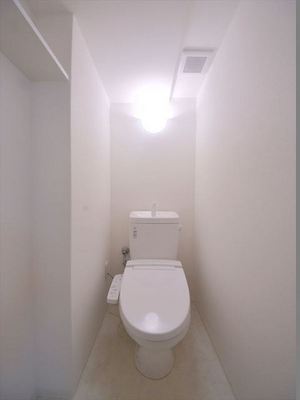 Toilet
トイレ
Washroom洗面所 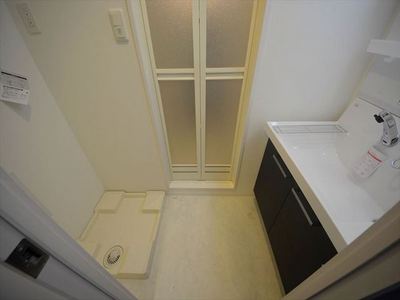 Wash dressing room
洗面脱衣所
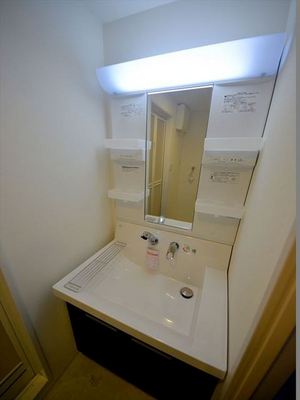 Wash basin Shampoo dresser
洗面台 シャンプードレッサー
Entrance玄関 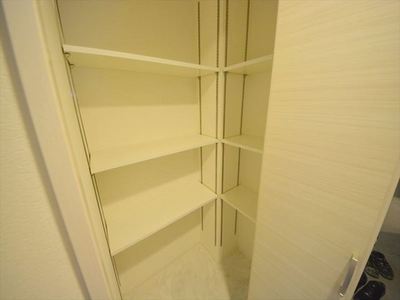 Shoes BOX
シューズBOX
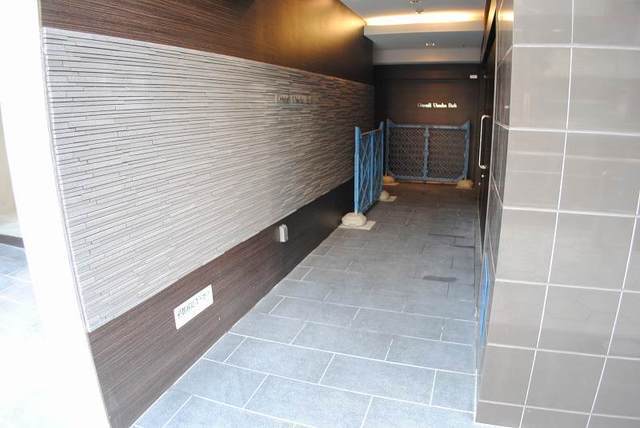 Stylish entrance with indirect lighting.
間接照明でお洒落なエントランス。
Other common areasその他共有部分 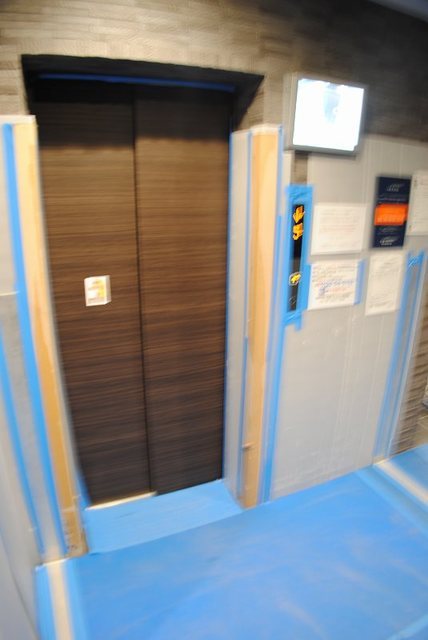 Elevator
エレベーター
Supermarketスーパー 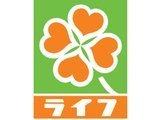 450m up to life (Super)
ライフ(スーパー)まで450m
Convenience storeコンビニ 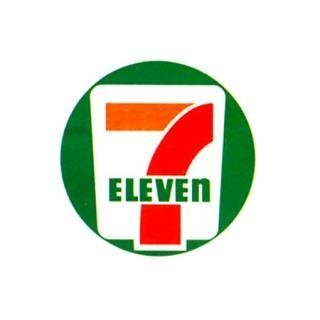 130m to Seven-Eleven (convenience store)
セブンイレブン(コンビニ)まで130m
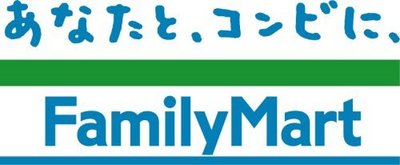 300m to Family Mart (convenience store)
ファミリーマート(コンビニ)まで300m
Post office郵便局 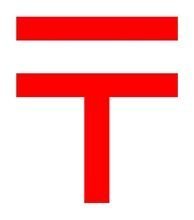 400m to the post office (post office)
郵便局(郵便局)まで400m
Government office役所 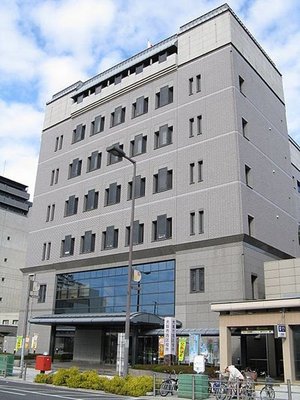 1200m to the west ward office (government office)
西区役所(役所)まで1200m
Park公園 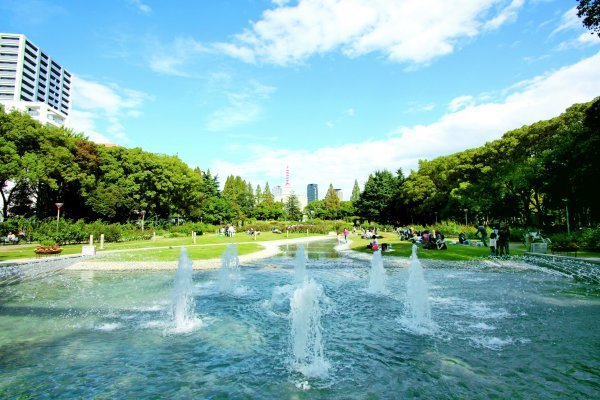 Toughness 50m to the park (park)
うつぼ公園(公園)まで50m
Location
|



















