2005January
63,000 yen, 1DK, 1st floor / 11-storey, 30.34 sq m
Rentals » Kansai » Osaka prefecture » Nishi-ku
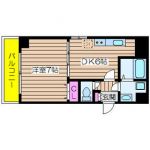 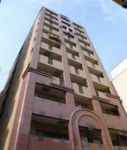
| Railroad-station 沿線・駅 | | Metro center line / Awaza 地下鉄中央線/阿波座 | Address 住所 | | Osaka-shi, Osaka, Nishi-ku, Edobori 3 大阪府大阪市西区江戸堀3 | Walk 徒歩 | | 4 minutes 4分 | Rent 賃料 | | 63,000 yen 6.3万円 | Management expenses 管理費・共益費 | | 7000 yen 7000円 | Key money 礼金 | | 250,000 yen 25万円 | Floor plan 間取り | | 1DK 1DK | Occupied area 専有面積 | | 30.34 sq m 30.34m2 | Direction 向き | | North 北 | Type 種別 | | Mansion マンション | Year Built 築年 | | Built 10 years 築10年 | | Bus toilet by, Air conditioning, closet, Flooring, auto lock, Indoor laundry location, Corner dwelling unit, Elevator バストイレ別、エアコン、クロゼット、フローリング、オートロック、室内洗濯置、角住戸、エレベーター |
Property name 物件名 | | Rental housing of Osaka-shi, Osaka, Nishi-ku, Edobori 3 Awaza Station [Rental apartment ・ Apartment] information Property Details 大阪府大阪市西区江戸堀3 阿波座駅の賃貸住宅[賃貸マンション・アパート]情報 物件詳細 | Transportation facilities 交通機関 | | Metro center line / Awaza walk 4 minutes
Subway Midosuji Line / Ayumi Hon 13 minutes
Subway Yotsubashi Line / Higobashi step 11 minutes 地下鉄中央線/阿波座 歩4分
地下鉄御堂筋線/本町 歩13分
地下鉄四つ橋線/肥後橋 歩11分
| Floor plan details 間取り詳細 | | Hiroshi 7 DK6 洋7 DK6 | Construction 構造 | | Rebar Con 鉄筋コン | Story 階建 | | 1st floor / 11-storey 1階/11階建 | Built years 築年月 | | January 2005 2005年1月 | Nonlife insurance 損保 | | The main 要 | Move-in 入居 | | Immediately 即 | Trade aspect 取引態様 | | Mediation 仲介 | Remarks 備考 | | IH cooking heater bathroom 1116 type IHクッキングヒーター浴室1116タイプ | Area information 周辺情報 | | Until Life 靱店 (super) 355m Misugiya Tamagawa store up to (super) 699mam / pm Edobori 3-chome 255m up (convenience store) up to 126m Seven-Eleven Osaka Edobori 3-chome (convenience store) up to 163m prosperity pharmacy Nakanoshima shop 627m medical corporation Rika Board Yamanashi hospital until (drugstore) (hospital) ライフ靱店(スーパー)まで355mミスギヤ玉川店(スーパー)まで699mam/pm江戸堀3丁目店(コンビニ)まで126mセブンイレブン大阪江戸堀3丁目店(コンビニ)まで163m共栄薬局中之島店(ドラッグストア)まで627m医療法人梨花会山梨病院(病院)まで255m |
Building appearance建物外観 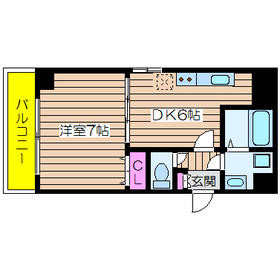
Living and room居室・リビング 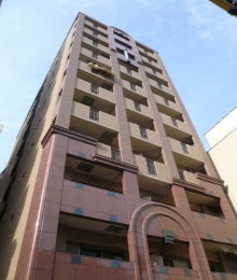
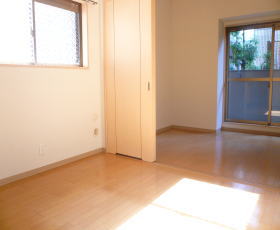
Kitchenキッチン 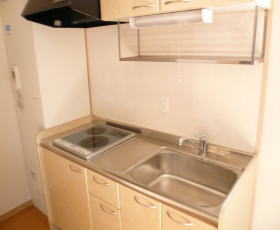
Bathバス 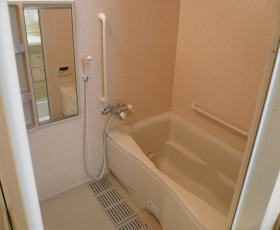
Other room spaceその他部屋・スペース 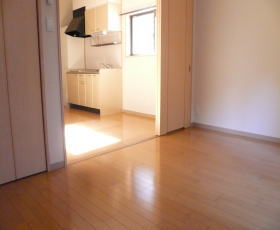
Entranceエントランス 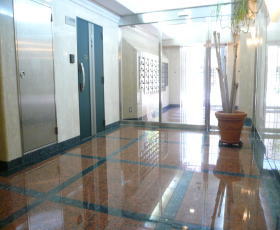
Supermarketスーパー 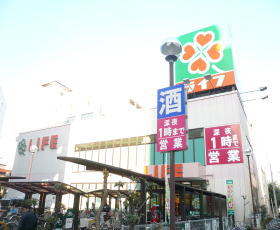 355m to life 靱店 (super)
ライフ靱店(スーパー)まで355m
Location
|









