Rentals » Kansai » Osaka prefecture » Nishinari
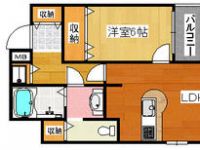 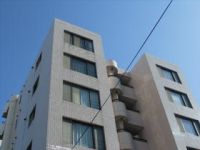
| Railroad-station 沿線・駅 | | Subway Yotsubashi Line / Kishinosato 地下鉄四つ橋線/岸里 | Address 住所 | | Osaka-shi, Osaka nishinari Kishinosato 2 大阪府大阪市西成区岸里2 | Walk 徒歩 | | 2 min 2分 | Rent 賃料 | | 64,000 yen 6.4万円 | Management expenses 管理費・共益費 | | 10000 yen 10000円 | Key money 礼金 | | 64,000 yen 6.4万円 | Floor plan 間取り | | 1LDK 1LDK | Occupied area 専有面積 | | 50.2 sq m 50.2m2 | Direction 向き | | West 西 | Type 種別 | | Mansion マンション | Year Built 築年 | | Built 23 years 築23年 | | Station near ・ Sale is a rare and stylish 1LDK Mansion rental ☆ 駅近・分譲貸しの希少でお洒落な1LDKマンションです☆ |
| Counter Kitchen ・ Shampoo dresser ・ Large shoes BOX ・ Large closet ・ Optical fiber ・ auto lock ・ Elevator ・ Will also be many bright rooms 1LDK angle room is a window that creates a balance of rich culture and indoor parking complete ☆ カウンターキッチン・シャンプードレッサー・大型シューズBOX・大型クローゼット・光ファイバー・オートロック・エレベーター・屋内駐車場完備と充実した1LDK角部屋です窓も多く明るいお部屋になります☆ |
| Bus toilet by, balcony, Air conditioning, Flooring, Washbasin with shower, TV interphone, auto lock, Indoor laundry location, Yang per good, Shoe box, System kitchen, Corner dwelling unit, Dressing room, Elevator, Seperate, Bathroom vanity, Bicycle-parking space, CATV, Optical fiber, Immediate Available, Deposit required, Face-to-face kitchen, surveillance camera, IH cooking heater, Electric stove, Otobasu, All room Western-style, Bike shelter, 24-hour emergency call system, All living room flooring, Design, Dimple key, Flat to the station, 24-hour ventilation system, High temperature difference between hot water formula, People a sense of light sensor, Closet 3 places, Fireproof structure, Island Kitchen, Movable partition, Starting station, 3 station more accessible, 3 along the line more accessible, Station, Within a 5-minute walk station, alcove, Garbage collection services, 24 hours garbage disposal Allowed, On-site trash Storage, Plane parking, Self-propelled parking, LDK12 tatami mats or more, Window in washroom, Door to the washroom, Entrance storage, Guarantee company Available, Ventilation good バストイレ別、バルコニー、エアコン、フローリング、シャワー付洗面台、TVインターホン、オートロック、室内洗濯置、陽当り良好、シューズボックス、システムキッチン、角住戸、脱衣所、エレベーター、洗面所独立、洗面化粧台、駐輪場、CATV、光ファイバー、即入居可、敷金不要、対面式キッチン、防犯カメラ、IHクッキングヒーター、電気コンロ、オートバス、全居室洋室、バイク置場、24時間緊急通報システム、全居室フローリング、デザイナーズ、ディンプルキー、駅まで平坦、24時間換気システム、高温差湯式、人感照明センサー、クロゼット3ヶ所、耐火構造、アイランドキッチン、可動間仕切り、始発駅、3駅以上利用可、3沿線以上利用可、駅前、駅徒歩5分以内、アルコーブ、ゴミ回収サービス、24時間ゴミ出し可、敷地内ごみ置き場、平面駐車場、自走式駐車場、LDK12畳以上、洗面所に窓、洗面所にドア、玄関収納、保証会社利用可、通風良好 |
Property name 物件名 | | Rental housing of Osaka-shi, Osaka Nishinariku Kishinosato 2 Kishinosato Station [Rental apartment ・ Apartment] information Property Details 大阪府大阪市西成区岸里2 岸里駅の賃貸住宅[賃貸マンション・アパート]情報 物件詳細 | Transportation facilities 交通機関 | | Subway Yotsubashi Line / Ayumi Kishinosato 2 minutes
Nankai Main Line / Tengachaya walk 5 minutes
Subway Sakaisuji / Tengachaya walk 5 minutes 地下鉄四つ橋線/岸里 歩2分
南海本線/天下茶屋 歩5分
地下鉄堺筋線/天下茶屋 歩5分
| Floor plan details 間取り詳細 | | Hiroshi 6 LDK12 洋6 LDK12 | Construction 構造 | | Rebar Con 鉄筋コン | Story 階建 | | 3rd floor / 7-story 3階/7階建 | Built years 築年月 | | March 1992 1992年3月 | Nonlife insurance 損保 | | The main 要 | Parking lot 駐車場 | | Site 26500 yen / Covered stationed 敷地内26500円/屋根付駐 | Move-in 入居 | | Immediately 即 | Trade aspect 取引態様 | | Mediation 仲介 | Conditions 条件 | | Two people Available 二人入居可 | Property code 取り扱い店舗物件コード | | 54 54 | Other expenses ほか諸費用 | | Town council costs 100 yen 町会費100円 | Remarks 備考 | | Until qanat Mall Tengachaya 417m / Daily Yamazaki Tengachaya to the south shop 169m / Patrol management カナートモール天下茶屋まで417m/デイリーヤマザキ天下茶屋南店まで169m/巡回管理 | Area information 周辺情報 | | Qanat mall Tengachaya (shopping center) to 417m Daily Yamazaki Tengachaya Minamiten (convenience store) up to 169m Holmes (hardware store) to 1189m Nishinari post office (post office) to 190m Yamamoto first hospital (hospital) to 563m Tengachaya mall (shopping center) カナートモール天下茶屋(ショッピングセンター)まで417mデイリーヤマザキ天下茶屋南店(コンビニ)まで169mホームズ(ホームセンター)まで1189m西成郵便局(郵便局)まで190m山本第一病院(病院)まで563m天下茶屋商店街(ショッピングセンター)まで399m |
Building appearance建物外観 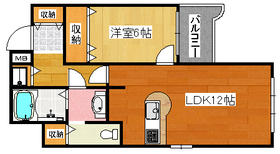
Living and room居室・リビング 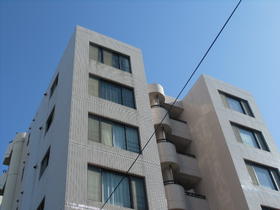
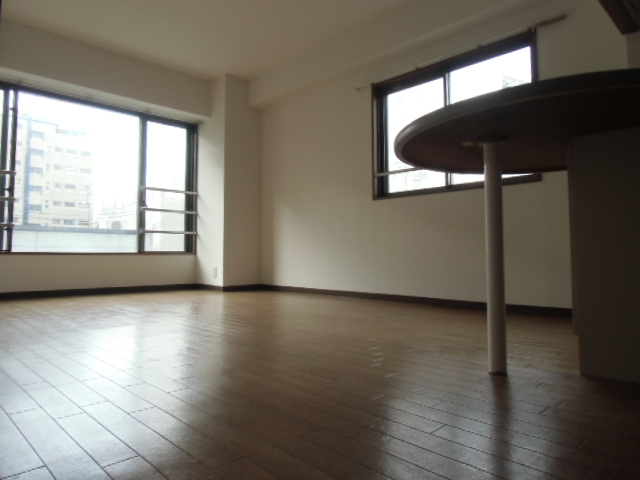
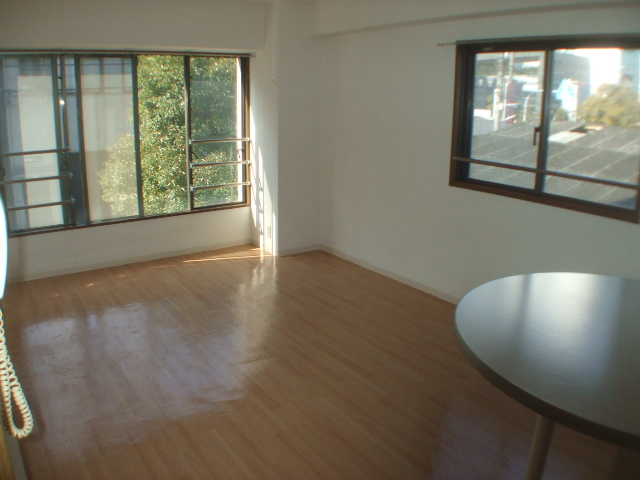
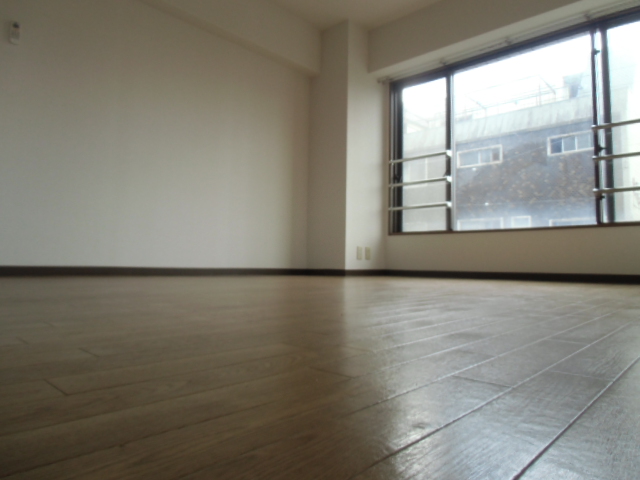
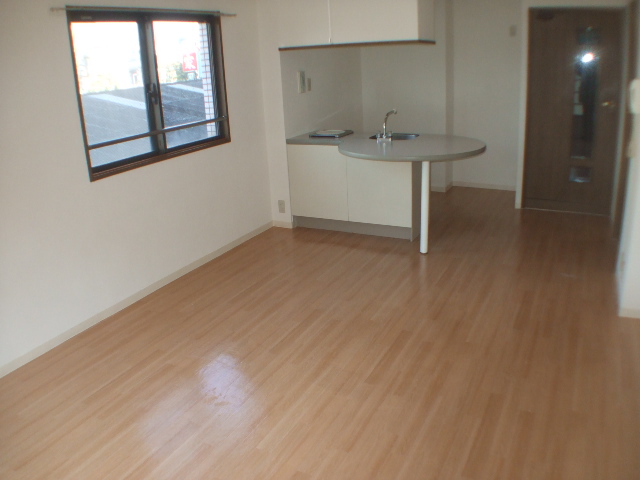
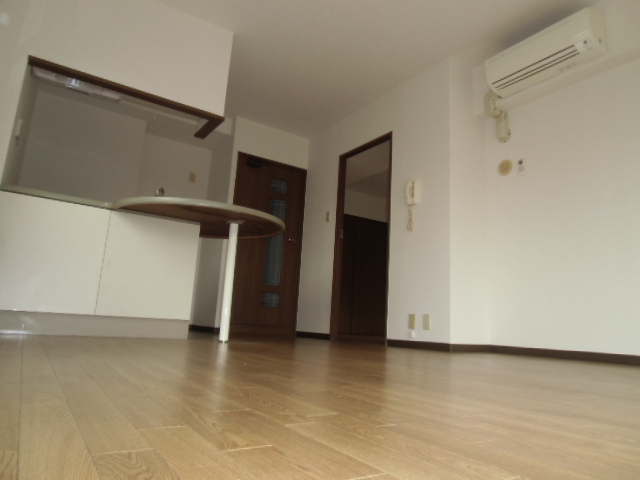
Kitchenキッチン 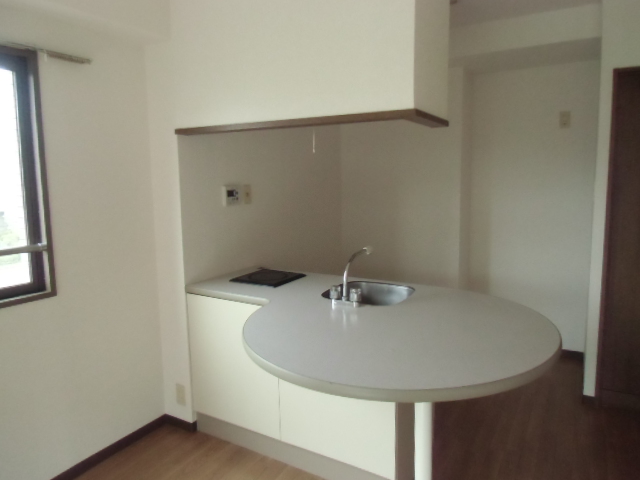 Counter Kitchen
カウンターキッチン
Bathバス 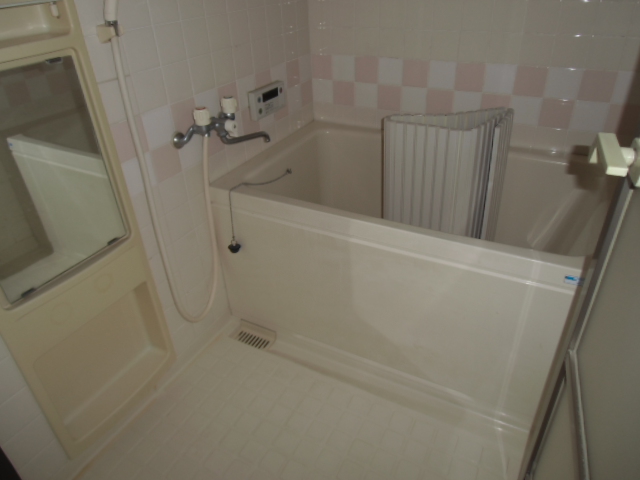
Other room spaceその他部屋・スペース 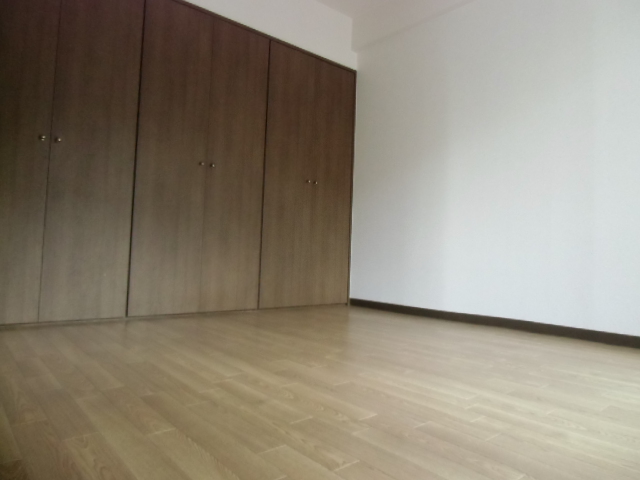 Western style room
洋室
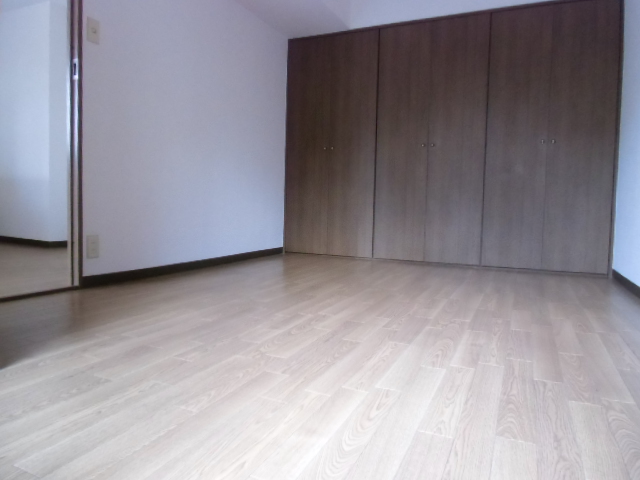 Bedroom
寝室
Washroom洗面所 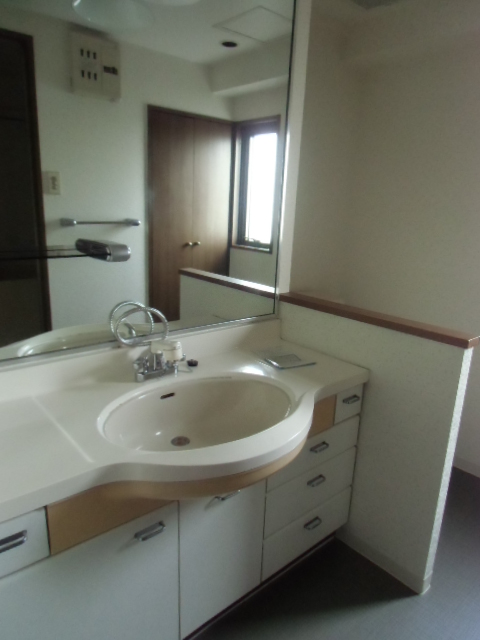 Shampoo dresser
シャンプードレッサー
Balconyバルコニー 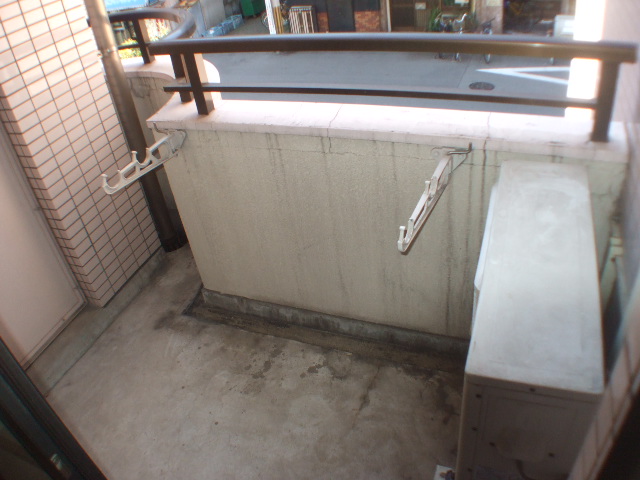
Entrance玄関 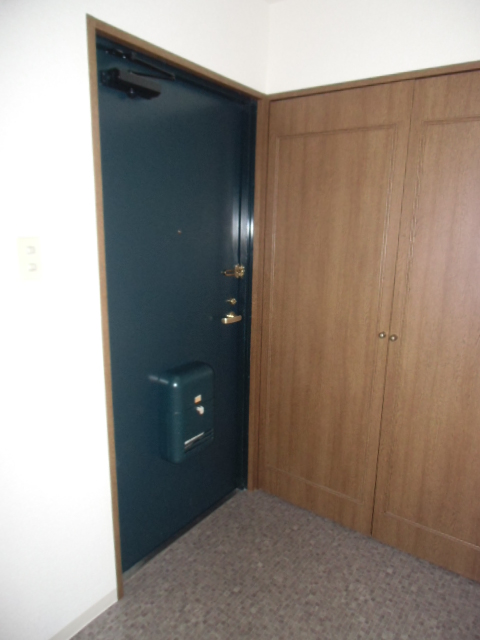 Large shoes with box
大型シューズボックス付
Shopping centreショッピングセンター 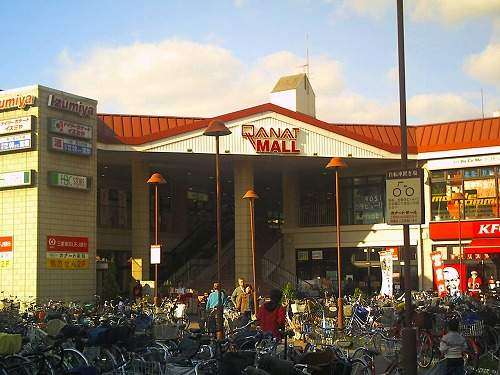 Qanat Mall Tengachaya until the (shopping center) 417m
カナートモール天下茶屋(ショッピングセンター)まで417m
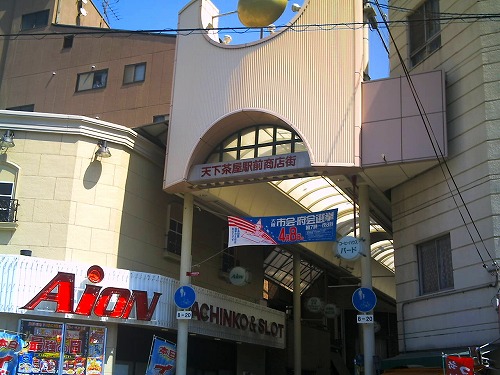 399m until Tengachaya mall (shopping center)
天下茶屋商店街(ショッピングセンター)まで399m
Convenience storeコンビニ 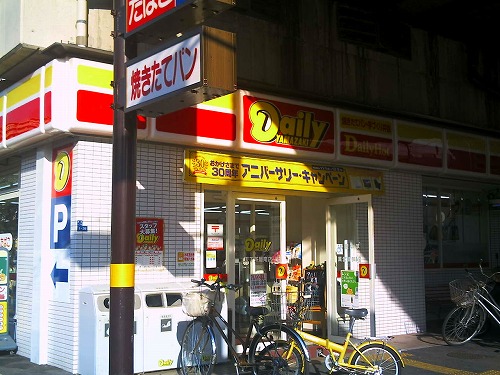 169m until the Daily Yamazaki Tengachaya Minamiten (convenience store)
デイリーヤマザキ天下茶屋南店(コンビニ)まで169m
Home centerホームセンター 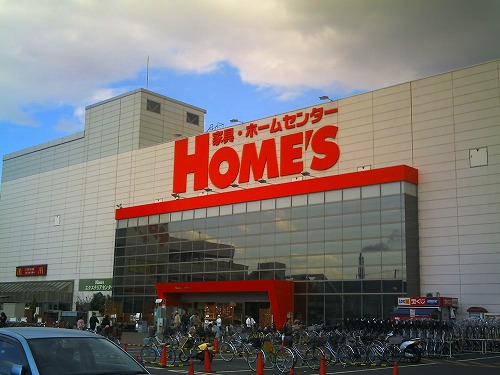 1189m until Holmes (hardware store)
ホームズ(ホームセンター)まで1189m
Hospital病院 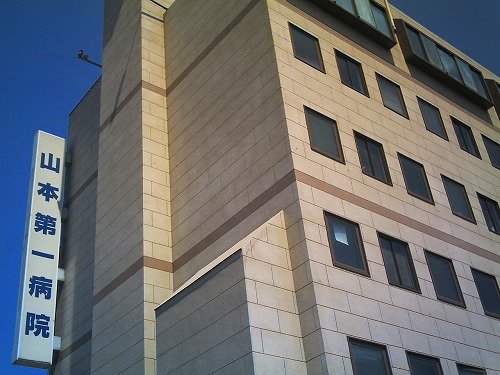 563m until Yamamoto first hospital (hospital)
山本第一病院(病院)まで563m
Post office郵便局 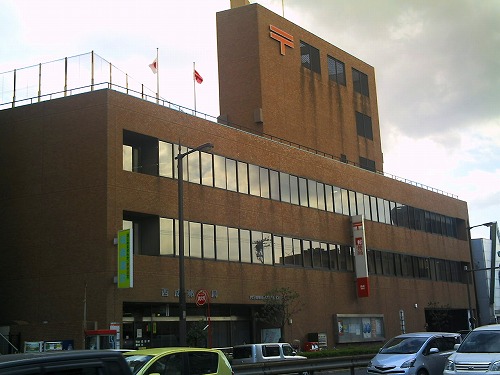 Nishinari 190m until the post office (post office)
西成郵便局(郵便局)まで190m
Location
|





















