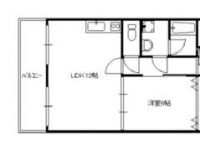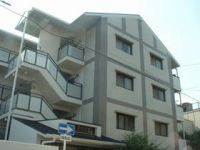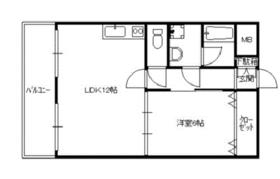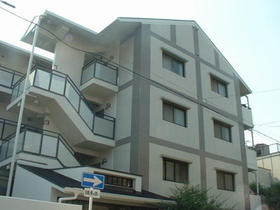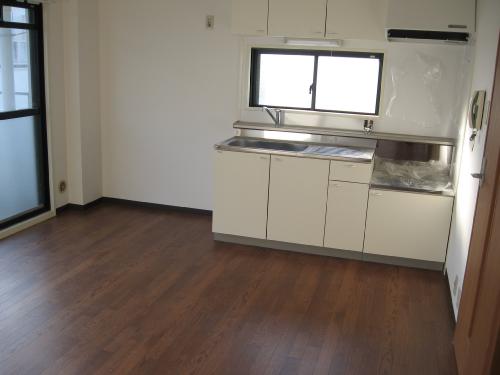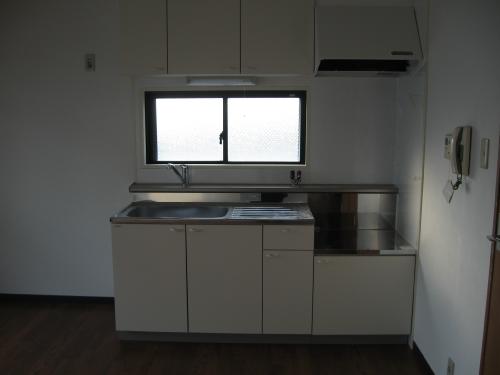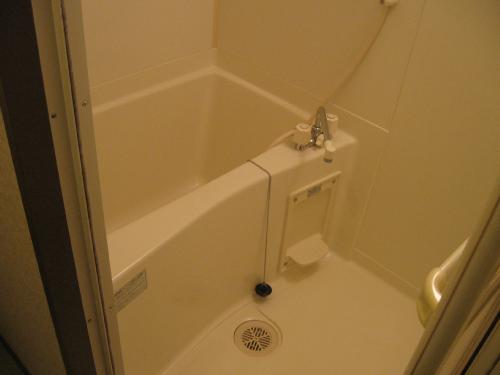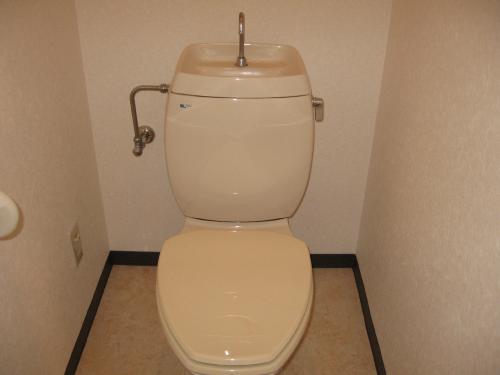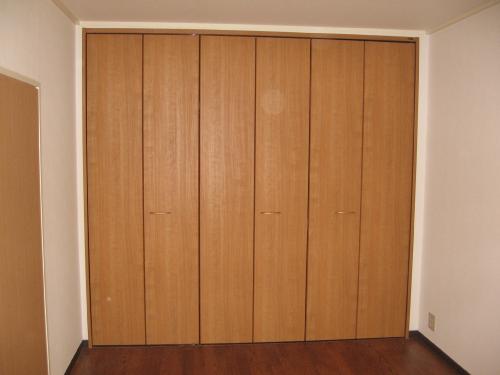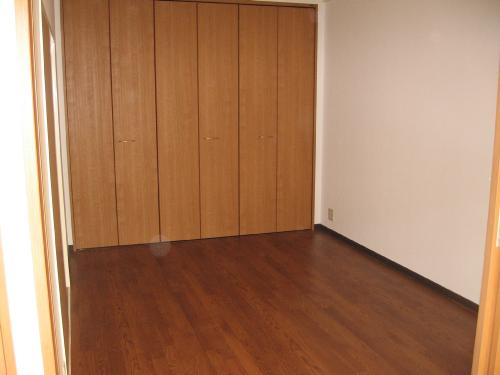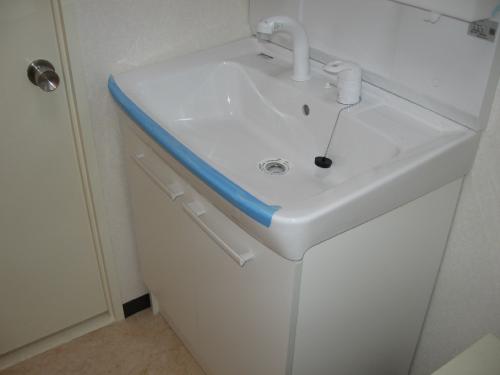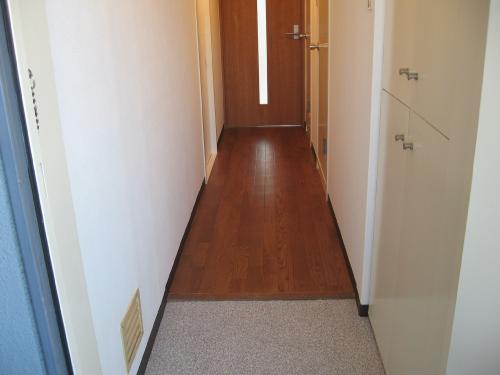Bus toilet by, balcony, Gas stove correspondence, closet, Indoor laundry location, Shoe box, Facing south, Seperate, Bathroom vanity, Bicycle-parking space, CATV, Optical fiber, Immediate Available, top floor, Deposit required, Pets Negotiable, CATV Internet, Bike shelter, All living room flooring, 2 wayside Available, Dimple key, Flat to the station, Window in the kitchen, Flat terrain, Fireproof structure, 2 Station Available, No upper floor, 24 hours garbage disposal Allowed, On-site trash Storage, LDK12 tatami mats or more, South balcony, BS, High speed Internet correspondence, Guarantee company Available
バストイレ別、バルコニー、ガスコンロ対応、クロゼット、室内洗濯置、シューズボックス、南向き、洗面所独立、洗面化粧台、駐輪場、CATV、光ファイバー、即入居可、最上階、敷金不要、ペット相談、CATVインターネット、バイク置場、全居室フローリング、2沿線利用可、ディンプルキー、駅まで平坦、キッチンに窓、平坦地、耐火構造、2駅利用可、上階無し、24時間ゴミ出し可、敷地内ごみ置き場、LDK12畳以上、南面バルコニー、BS、高速ネット対応、保証会社利用可
|
