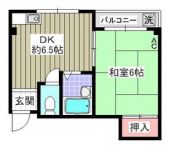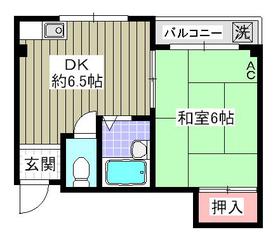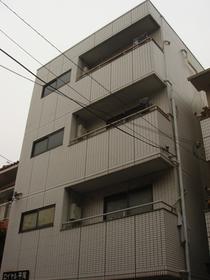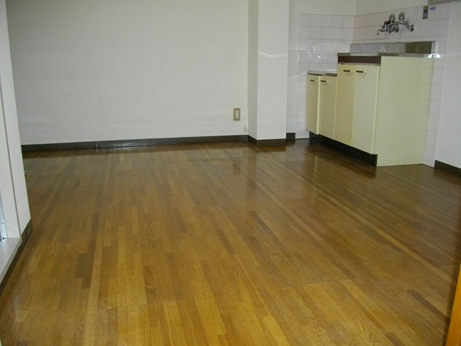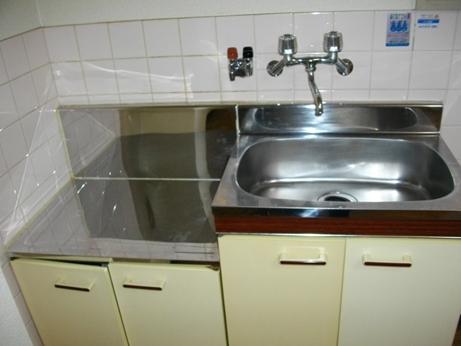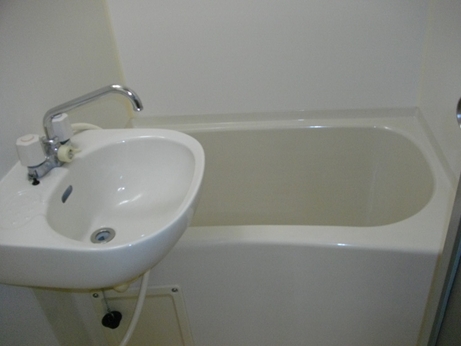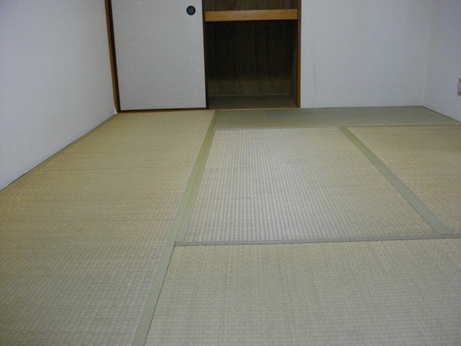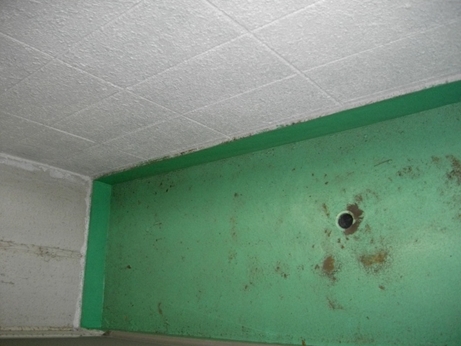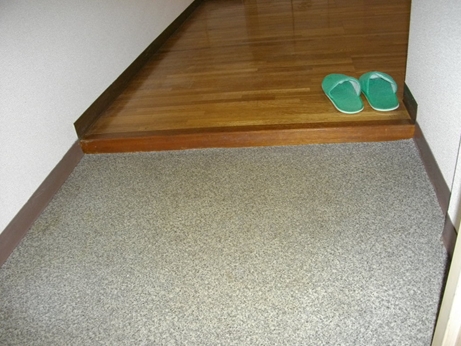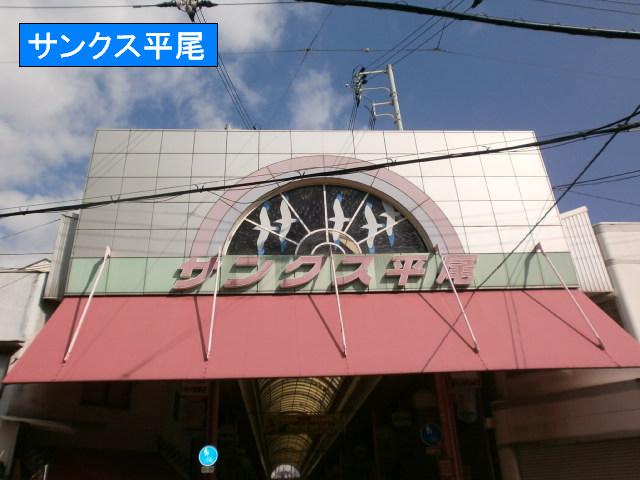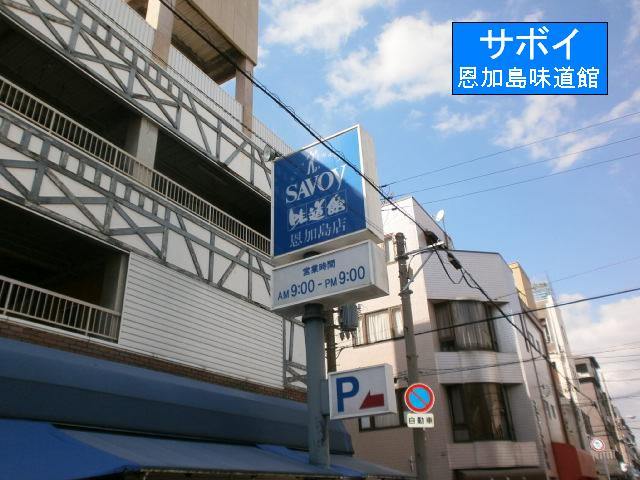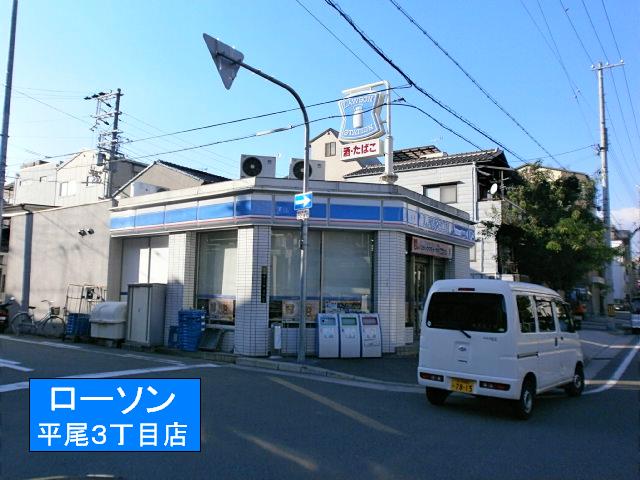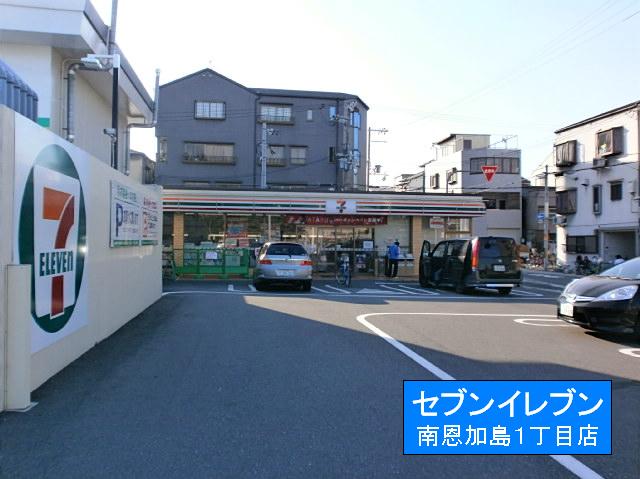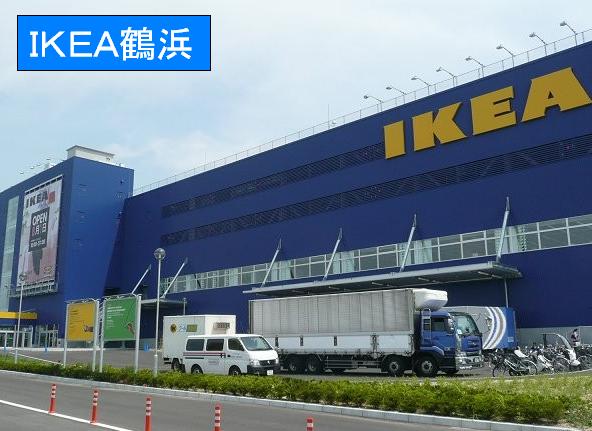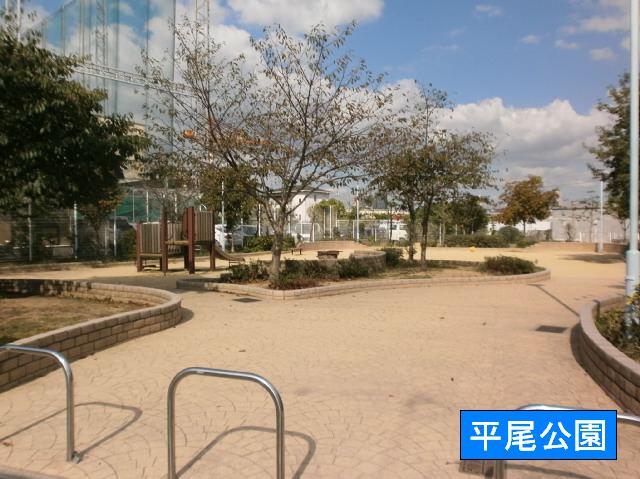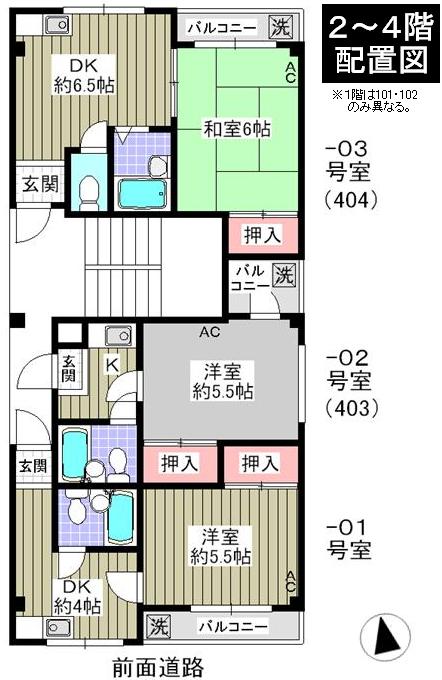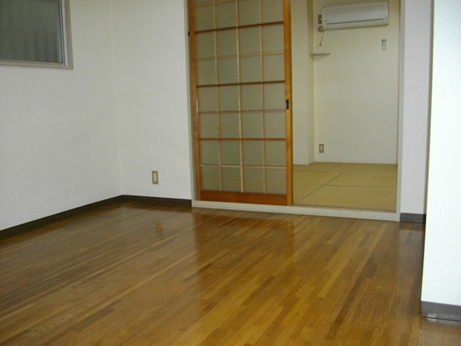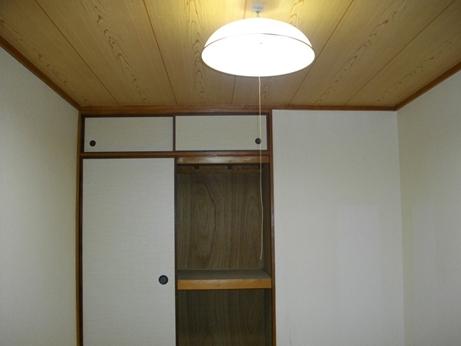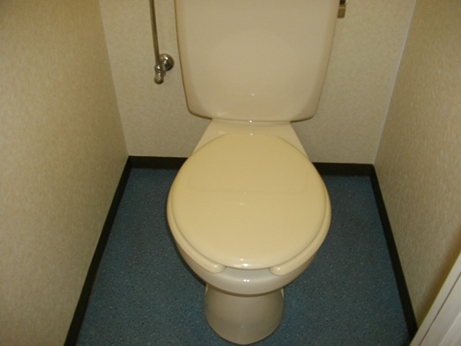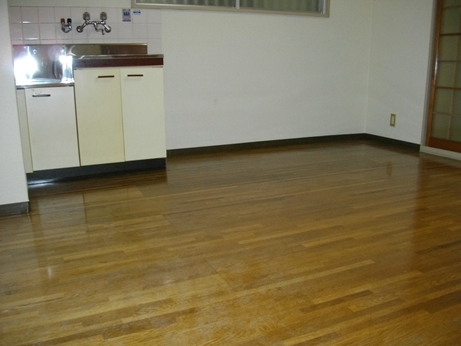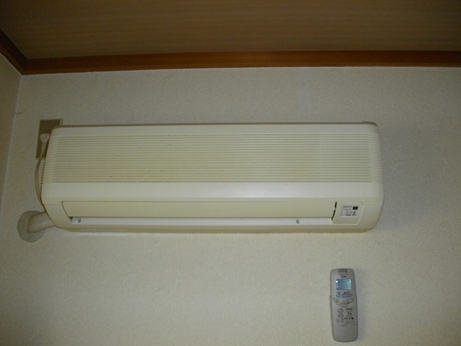|
Railroad-station 沿線・駅 | | JR Osaka Loop Line / Taisho JR大阪環状線/大正 |
Address 住所 | | Osaka-shi, Osaka Taisho-ku, Hirao 2 大阪府大阪市大正区平尾2 |
Bus バス | | 10 minutes 10分 |
Walk 徒歩 | | 7 minutes 7分 |
Rent 賃料 | | 42,000 yen 4.2万円 |
Management expenses 管理費・共益費 | | 4000 yen 4000円 |
Floor plan 間取り | | 1DK 1DK |
Occupied area 専有面積 | | 26 sq m 26m2 |
Direction 向き | | North 北 |
Type 種別 | | Mansion マンション |
Year Built 築年 | | Built 25 years 築25年 |
|
Royal Hirao
ロイヤル平尾
|
|
3 dihedral angle room, It does not have most contact with the adjoining room.
3面角部屋、隣室とはほとんど接してません。
|
|
Of affordable conditions 1DK, bath ・ Toilet is separate. 3 dihedral angle room, It does not have most contact with the adjoining room. In recent years a lot of the next room problem, Are increasingly those who emphasized the positional relationship between the next room. Building in the layout view, please refer to.
お手頃条件の1DK、風呂・トイレセパレートです。3面角部屋、隣室とはほとんど接してません。隣室問題の多い昨今、隣室との配置関係を重視される方が増えてます。棟内配置図ご参照下さい。
|
|
Bus toilet by, balcony, Air conditioning, Gas stove correspondence, Corner dwelling unit, closet, Immediate Available, A quiet residential area, 2 wayside Available, Deposit required, Staircase, 2 Station Availableese-style room, City gas, Deposit ・ Key money unnecessary
バストイレ別、バルコニー、エアコン、ガスコンロ対応、角住戸、押入、即入居可、閑静な住宅地、2沿線利用可、保証金不要、内階段、2駅利用可、和室、都市ガス、敷金・礼金不要
|
Property name 物件名 | | Rental housing of Osaka-shi, Osaka Taisho-ku, Hirao 2 Taisho Station [Rental apartment ・ Apartment] information Property Details 大阪府大阪市大正区平尾2 大正駅の賃貸住宅[賃貸マンション・アパート]情報 物件詳細 |
Transportation facilities 交通機関 | | JR Osaka Loop Line / Taisho bus 10 minutes (bus stop) Ayumi Hirao 7 minutes
Subway Nagahori Tsurumi-ryokuchi Line / Taisho bus 10 minutes (bus stop) Ayumi Hirao 7 minutes JR大阪環状線/大正 バス10分 (バス停)平尾 歩7分
地下鉄長堀鶴見緑地線/大正 バス10分 (バス停)平尾 歩7分
|
Floor plan details 間取り詳細 | | Sum 6 DK6.5 和6 DK6.5 |
Construction 構造 | | Steel frame 鉄骨 |
Story 階建 | | 1st floor / 4-story 1階/4階建 |
Built years 築年月 | | August 1989 1989年8月 |
Nonlife insurance 損保 | | The main 要 |
Parking lot 駐車場 | | Neighborhood 300m12000 yen 近隣300m12000円 |
Move-in 入居 | | Immediately 即 |
Trade aspect 取引態様 | | Mediation 仲介 |
Property code 取り扱い店舗物件コード | | 3374A 3374A |
Other expenses ほか諸費用 | | Water bill 2000 yen 水道代2000円 |
Remarks 備考 | | Subway Nagahori Tsurumi-ryokuchi Line Taisho Station bus 10 minutes Hirao Tomafu 7 minutes / 200m until Thanksgiving Hirao / Savoy up to 400m / 3 dihedral angle room, It does not have most contact with the adjoining room. 地下鉄長堀鶴見緑地線大正駅バス10分平尾停歩7分/サンクス平尾まで200m/サボイまで400m/3面角部屋、隣室とはほとんど接してません。 |
Area information 周辺情報 | | Thanks Hirao 2500m until the (shopping center) 400m IKEA up to 200m Savoy 300m to 400m Lawson until the (super) up to 400m Hirao park (park) (convenience store) Seven-Eleven (convenience store) (home improvement) サンクス平尾(ショッピングセンター)まで200mサボイ(スーパー)まで400m平尾公園(公園)まで400mローソン(コンビニ)まで300mセブンイレブン(コンビニ)まで400mイケア(ホームセンター)まで2500m |
