Rentals » Kansai » Osaka prefecture » Taisho-ku
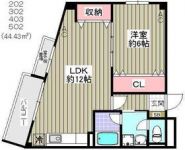 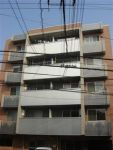
| Railroad-station 沿線・駅 | | JR Osaka Loop Line / Taisho JR大阪環状線/大正 | Address 住所 | | Osaka-shi, Osaka Taisho Ward Izuo 4 大阪府大阪市大正区泉尾4 | Walk 徒歩 | | 17 minutes 17分 | Rent 賃料 | | 69,000 yen 6.9万円 | Management expenses 管理費・共益費 | | 10000 yen 10000円 | Key money 礼金 | | 130,000 yen 13万円 | Floor plan 間取り | | 1LDK 1LDK | Occupied area 専有面積 | | 44.43 sq m 44.43m2 | Direction 向き | | West 西 | Type 種別 | | Mansion マンション | Year Built 築年 | | Built 15 years 築15年 | | Flat flower フラット花 |
| Spacious LDK, Easy-to-use water around design, Air-conditioned 2 groups. 広々LDKに、使い易い水周り設計、エアコン2基付き。 |
| It is a popular 1LDK in Taisho. Spacious LDK, Easy-to-use water around design, Air-conditioned 2 groups. 1 floor 3 units, 3 There is a type of floor plan. Floor plan, Please check drawings. 大正で人気の1LDKです。広々LDKに、使い易い水周り設計、エアコン2基付き。1フロア3戸で、3タイプの間取りがあります。間取り、図面にてご確認下さい。 |
| Bus toilet by, balcony, Air conditioning, closet, auto lock, Indoor laundry location, Yang per good, Corner dwelling unit, Dressing room, Elevator, Bicycle-parking space, CATV, Optical fiber, Immediate Available, A quiet residential area, Two-sided lighting, Deposit required, 2 wayside Available, Two air conditioning, Deposit required, Staircase, Closet 2 places, 2 Station Available, LDK12 tatami mats or more, City gas, BS バストイレ別、バルコニー、エアコン、クロゼット、オートロック、室内洗濯置、陽当り良好、角住戸、脱衣所、エレベーター、駐輪場、CATV、光ファイバー、即入居可、閑静な住宅地、2面採光、敷金不要、2沿線利用可、エアコン2台、保証金不要、内階段、クロゼット2ヶ所、2駅利用可、LDK12畳以上、都市ガス、BS |
Property name 物件名 | | Rental housing of Osaka-shi, Osaka Taisho Ward Izuo 4 Taisho Station [Rental apartment ・ Apartment] information Property Details 大阪府大阪市大正区泉尾4 大正駅の賃貸住宅[賃貸マンション・アパート]情報 物件詳細 | Transportation facilities 交通機関 | | JR Osaka Loop Line / Taisho step 17 minutes
Subway Nagahori Tsurumi-ryokuchi Line / Taisho step 17 minutes JR大阪環状線/大正 歩17分
地下鉄長堀鶴見緑地線/大正 歩17分
| Floor plan details 間取り詳細 | | Hiroshi 6 LDK12 洋6 LDK12 | Construction 構造 | | Steel frame 鉄骨 | Story 階建 | | 4th floor / 5-story 4階/5階建 | Built years 築年月 | | December 1999 1999年12月 | Parking lot 駐車場 | | Site 15750 yen 敷地内15750円 | Move-in 入居 | | Immediately 即 | Trade aspect 取引態様 | | Mediation 仲介 | Property code 取り扱い店舗物件コード | | 1277A 1277A | Remarks 備考 | | Subway Nagahori Tsurumi-ryokuchi Line Taisho Station walk 17 minutes / 700m until Taisho east junior high school / 500m to Taisho hospital / Spacious LDK, Easy-to-use water around design, Air-conditioned 2 groups. 地下鉄長堀鶴見緑地線大正駅徒歩17分/大正東中学校まで700m/大正病院まで500m/広々LDKに、使い易い水周り設計、エアコン2基付き。 | Area information 周辺情報 | | 180m until Taisho east junior high school (junior high school) up to 700m Taisho hospital (hospital) to 500m life (super) up to 250m Lawson (convenience store) up to 200m in Izuo elementary school (elementary school) 500m Izuo mall (shopping center) 大正東中学校(中学校)まで700m大正病院(病院)まで500mライフ(スーパー)まで250mローソン(コンビニ)まで200m中泉尾小学校(小学校)まで500m泉尾商店街(ショッピングセンター)まで180m |
Building appearance建物外観 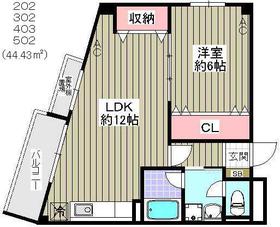
Living and room居室・リビング 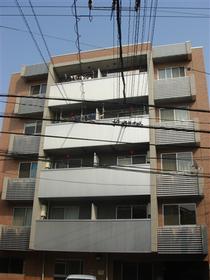
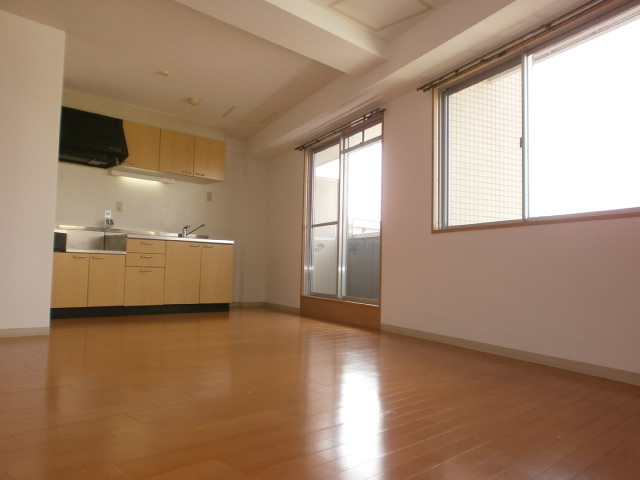 Living
リビング
Kitchenキッチン 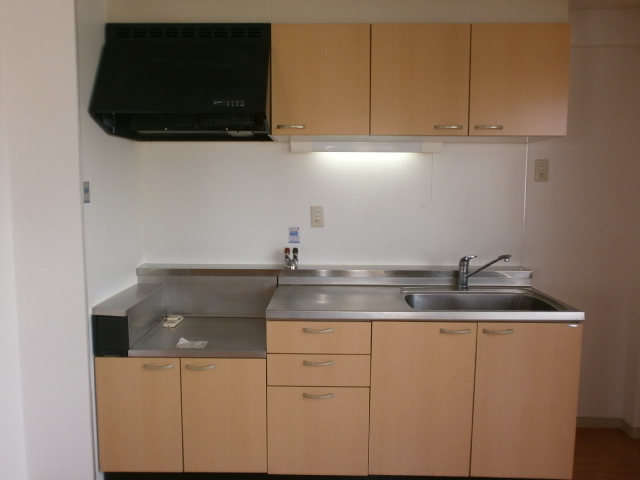 Kitchen
キッチン
Bathバス 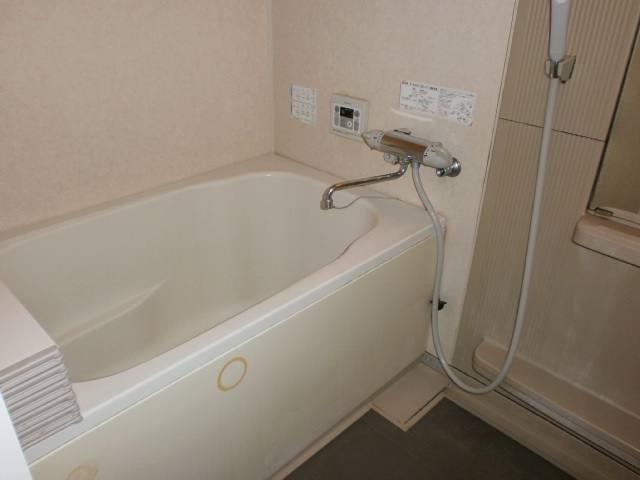 bath
風呂
Other room spaceその他部屋・スペース 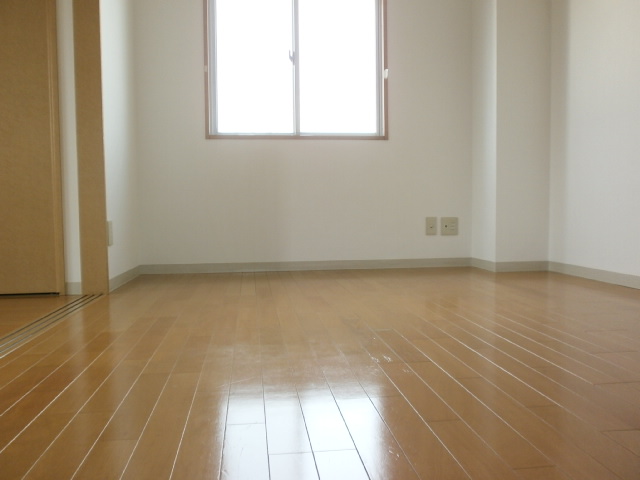 bedroom
ベッドルーム
Balconyバルコニー 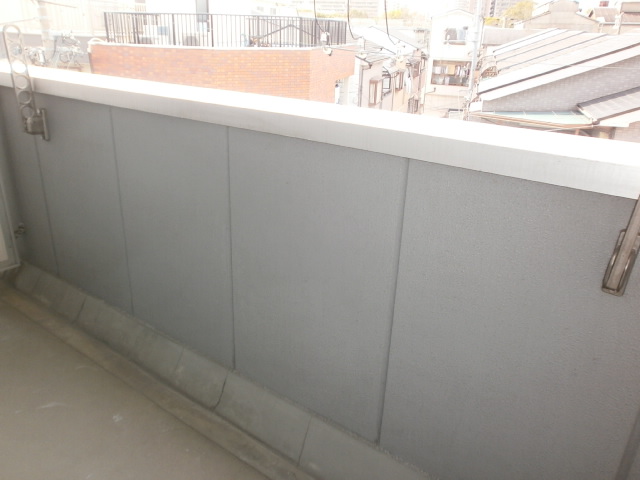 Veranda
ベランダ
Entrance玄関 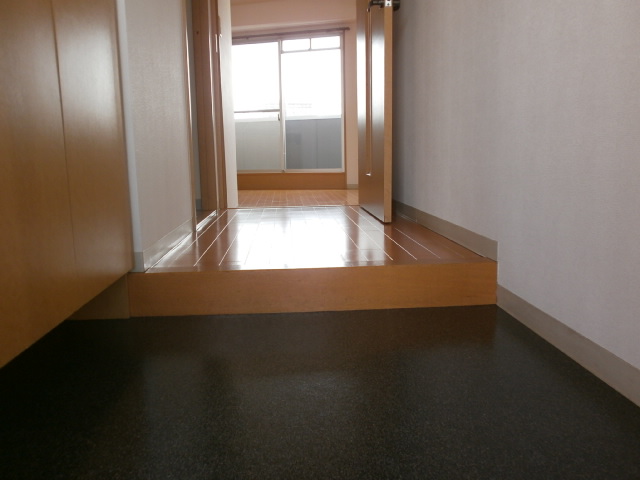 Entrance
玄関
Shopping centreショッピングセンター 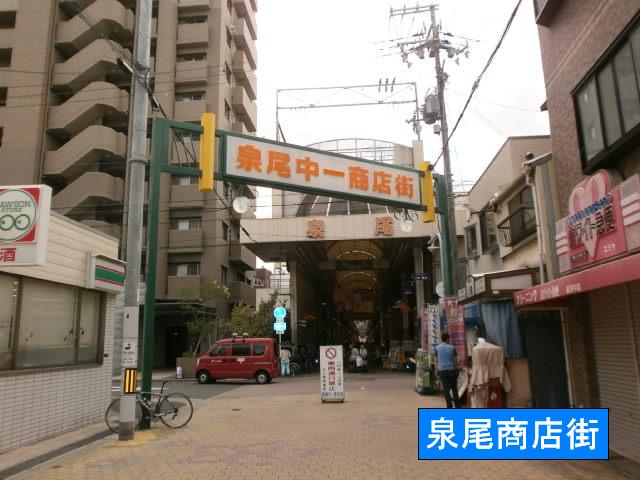 180m until Izuo mall (shopping center)
泉尾商店街(ショッピングセンター)まで180m
Supermarketスーパー 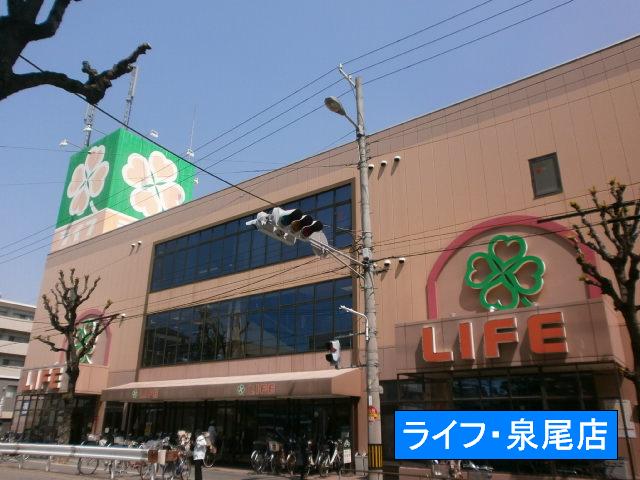 250m up to life (Super)
ライフ(スーパー)まで250m
Convenience storeコンビニ 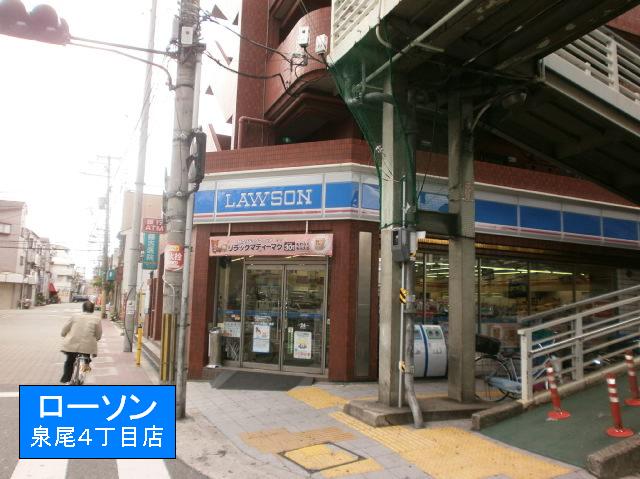 200m to Lawson (convenience store)
ローソン(コンビニ)まで200m
Junior high school中学校 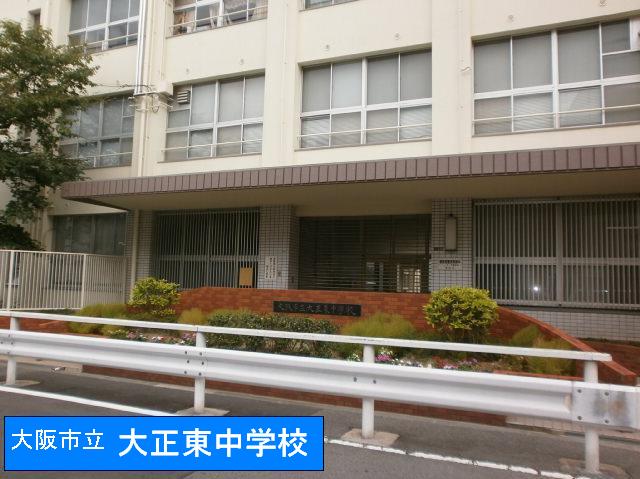 700m until Taisho east junior high school (junior high school)
大正東中学校(中学校)まで700m
Primary school小学校 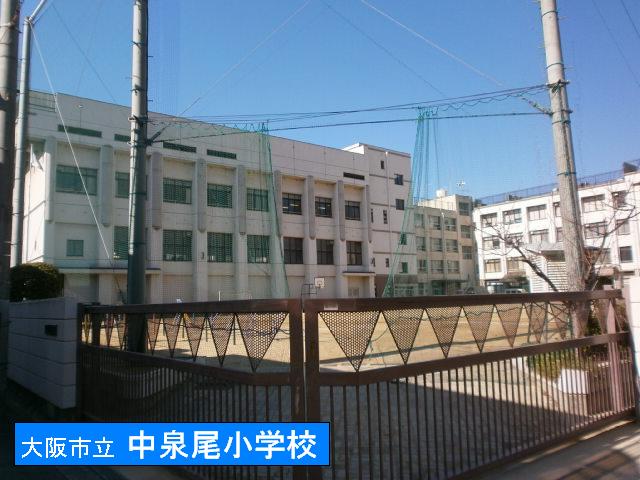 500m to medium Izuo elementary school (elementary school)
中泉尾小学校(小学校)まで500m
Hospital病院 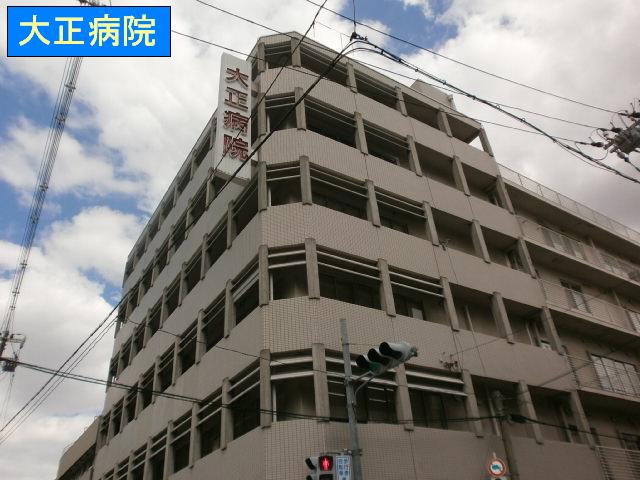 500m to Taisho hospital (hospital)
大正病院(病院)まで500m
Otherその他 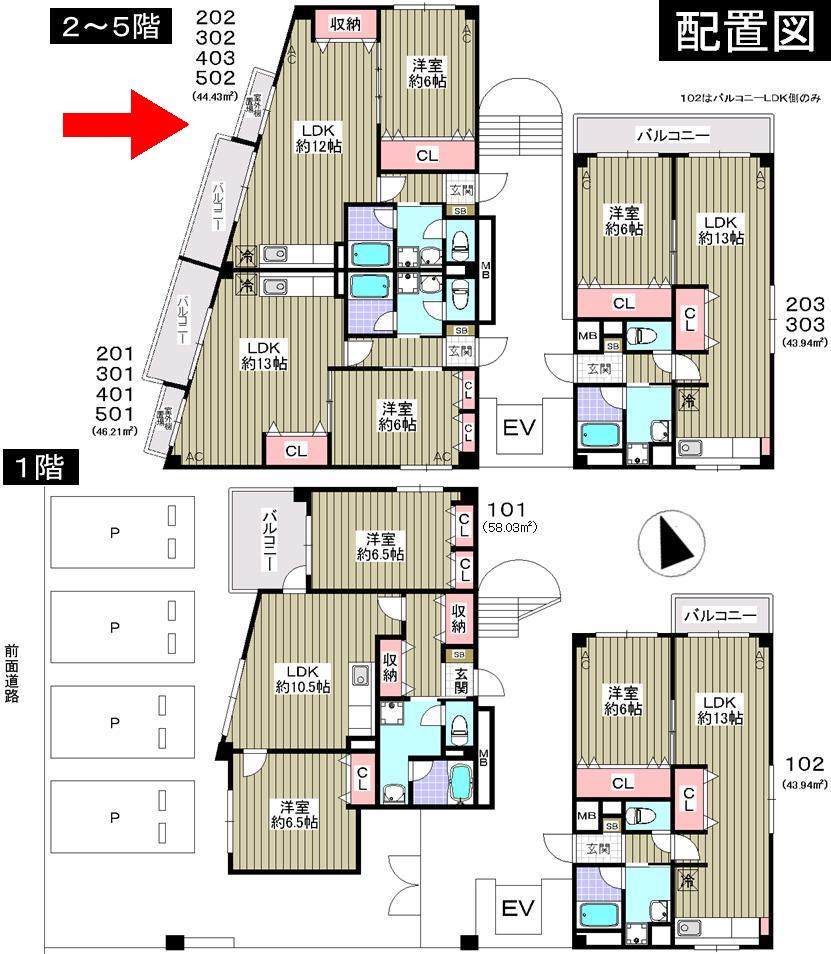 layout drawing
配置図
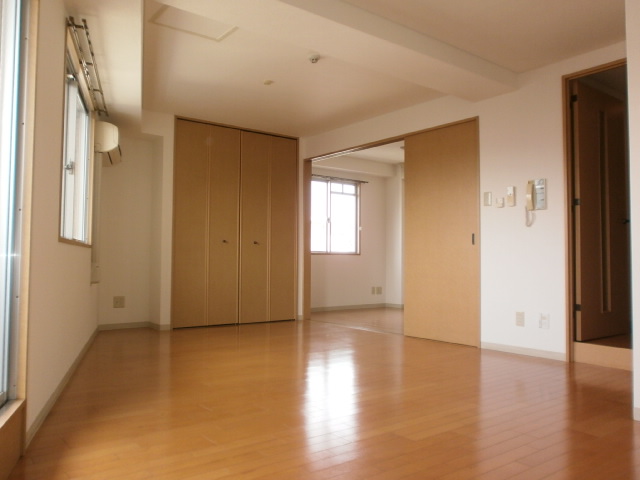
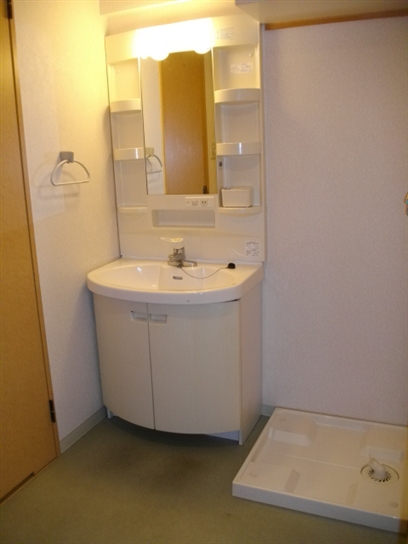
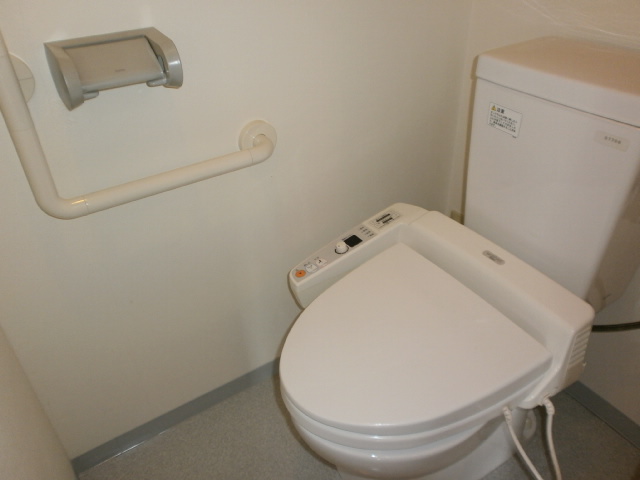
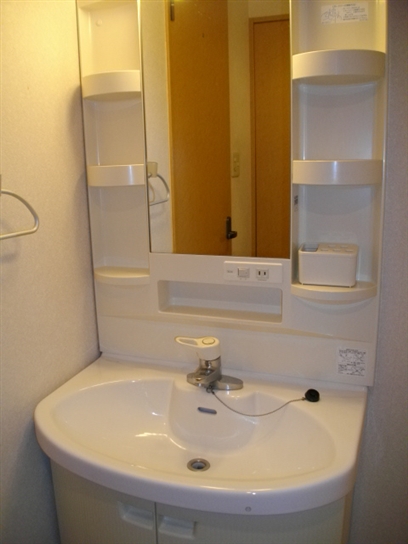
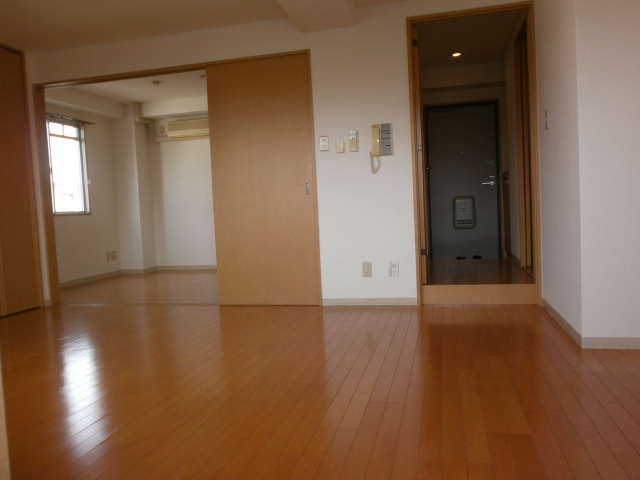
Location
|





















