1988March
44,000 yen, 1DK, 4th floor / 6-story, 35 sq m
Rentals » Kansai » Osaka prefecture » Taisho-ku
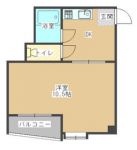 
| Railroad-station 沿線・駅 | | JR Osaka Loop Line / Taisho JR大阪環状線/大正 | Address 住所 | | Osaka-shi, Osaka Taisho Ward Izuo 3 大阪府大阪市大正区泉尾3 | Walk 徒歩 | | 20 min 20分 | Rent 賃料 | | 44,000 yen 4.4万円 | Management expenses 管理費・共益費 | | 4000 yen 4000円 | Security deposit 敷金 | | ¥ 10,000 1万円 | Floor plan 間取り | | 1DK 1DK | Occupied area 専有面積 | | 35 sq m 35m2 | Direction 向き | | South 南 | Type 種別 | | Mansion マンション | Year Built 築年 | | Built 27 years 築27年 | | Floor plan changes to 2K → 1DK! Bathing is a separate toilet. 2K→1DKへ間取り変更!お風呂トイレ別です。 |
| Elevator, There is auto lock this rent is not quite! Air conditioning also comes with two! エレベーター、オートロックがあってこの家賃はなかなかないですよ!エアコンも2台ついています! |
| Bus toilet by, balcony, Air conditioning, auto lock, Facing south, Elevator, Bicycle-parking space, closet, Optical fiber, Immediate Available, Pets Negotiable, Bike shelter, Two air conditioning, Interior renovation completed, Renovation バストイレ別、バルコニー、エアコン、オートロック、南向き、エレベーター、駐輪場、押入、光ファイバー、即入居可、ペット相談、バイク置場、エアコン2台、内装リフォーム済、リノベーション |
Property name 物件名 | | Rental housing of Osaka-shi, Osaka Taisho Ward Izuo 3 Taisho Station [Rental apartment ・ Apartment] information Property Details 大阪府大阪市大正区泉尾3 大正駅の賃貸住宅[賃貸マンション・アパート]情報 物件詳細 | Transportation facilities 交通機関 | | JR Osaka Loop Line / Taisho step 20 minutes
Subway Nagahori Tsurumi-ryokuchi Line / Taisho step 20 minutes JR大阪環状線/大正 歩20分
地下鉄長堀鶴見緑地線/大正 歩20分
| Floor plan details 間取り詳細 | | Hiroshi 10.5 洋10.5 | Construction 構造 | | Steel frame 鉄骨 | Story 階建 | | 4th floor / 6-story 4階/6階建 | Built years 築年月 | | March 1988 1988年3月 | Nonlife insurance 損保 | | The main 要 | Parking lot 駐車場 | | Neighborhood 150m20000 yen 近隣150m20000円 | Move-in 入居 | | Immediately 即 | Trade aspect 取引態様 | | Mediation 仲介 | Conditions 条件 | | Pets Negotiable ペット相談 | Balcony area バルコニー面積 | | 1.8 sq m 1.8m2 | Remarks 備考 | | Patrol management 巡回管理 | Area information 周辺情報 | | Kuril Garden Mall (shopping center) until 1217m life Izuo store (supermarket) up to 622m Daikoku drag Taisho shop (drugstore) to 568m to Osaka City Tatsunaka Izuo elementary school (elementary school) 332m Osakashiritsudai Seikita nursery school (kindergarten ・ 832m to 608m medical corporation Akira 療会 Taisho hospital (hospital) to nursery school) 千島ガーデンモール(ショッピングセンター)まで1217mライフ泉尾店(スーパー)まで622mダイコクドラッグ大正店(ドラッグストア)まで568m大阪市立中泉尾小学校(小学校)まで332m大阪市立大正北保育所(幼稚園・保育園)まで608m医療法人彰療会大正病院(病院)まで832m |
Building appearance建物外観 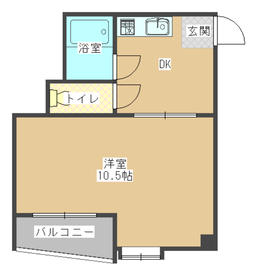
Living and room居室・リビング 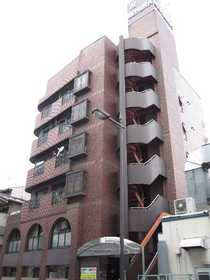
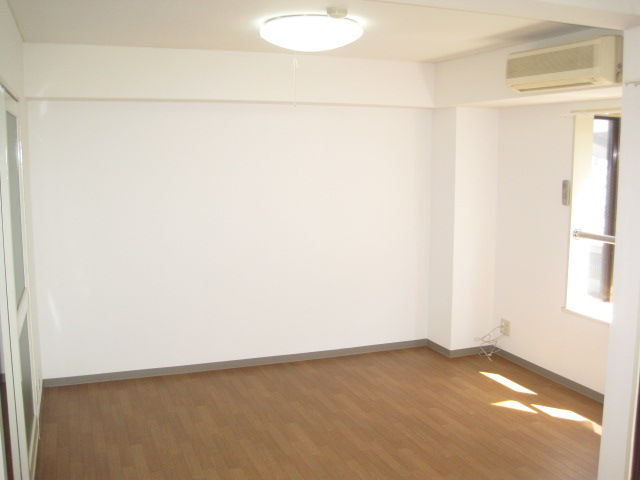
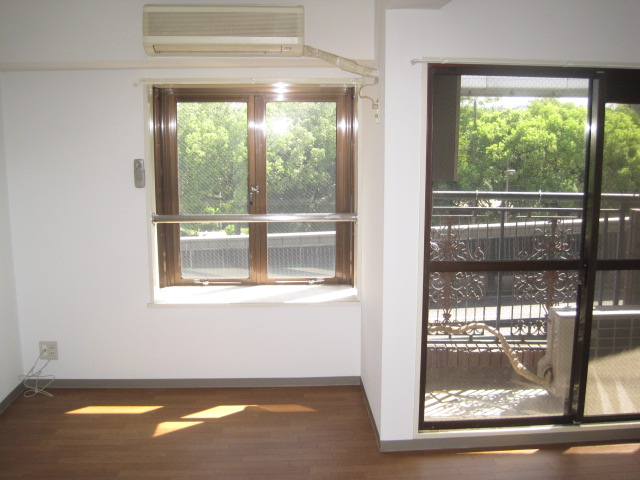
Kitchenキッチン 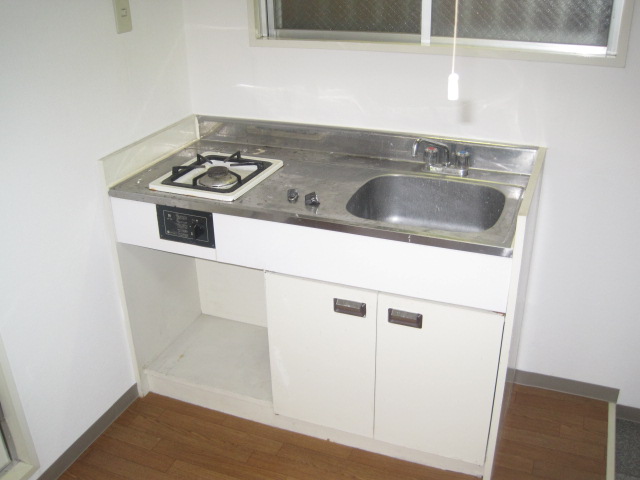
Bathバス 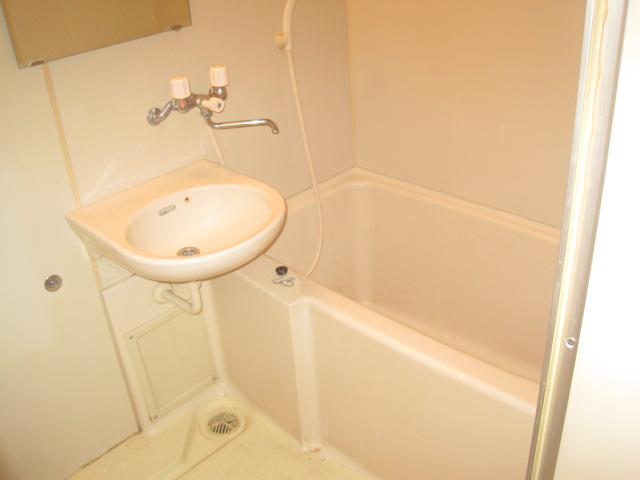
Toiletトイレ 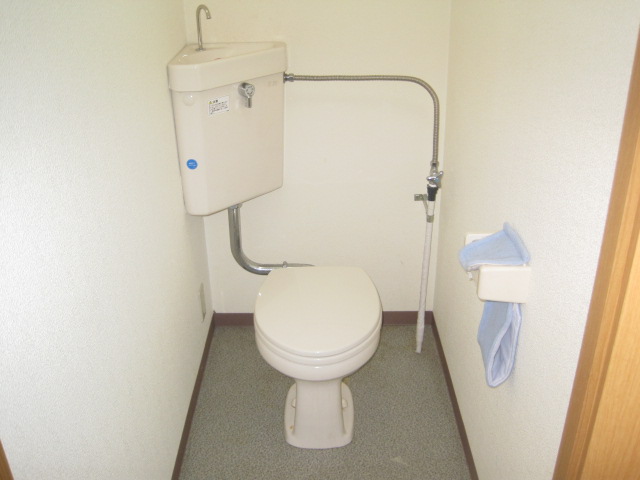
Other room spaceその他部屋・スペース 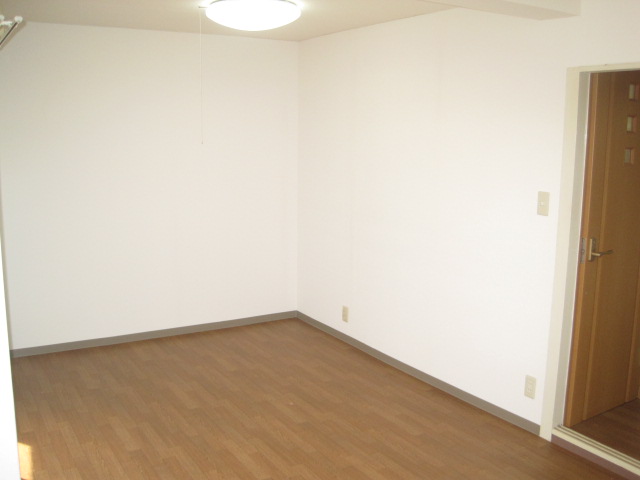
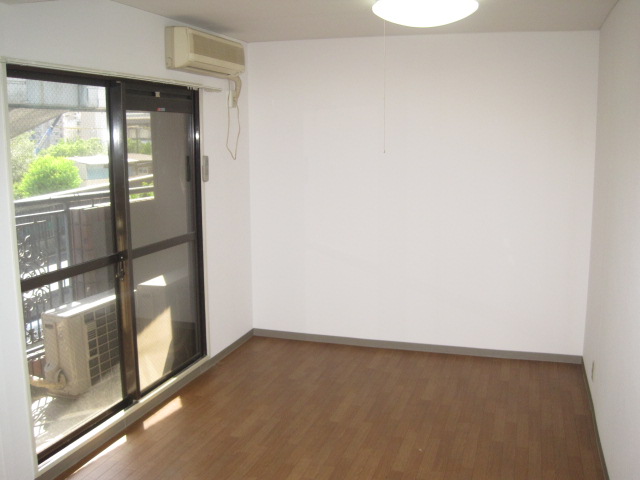
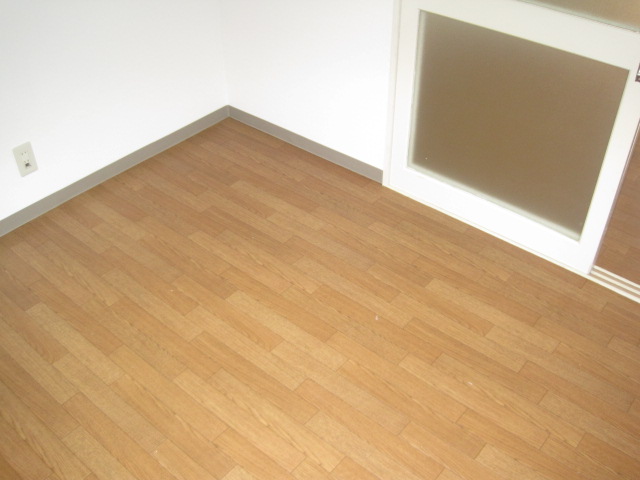
Balconyバルコニー 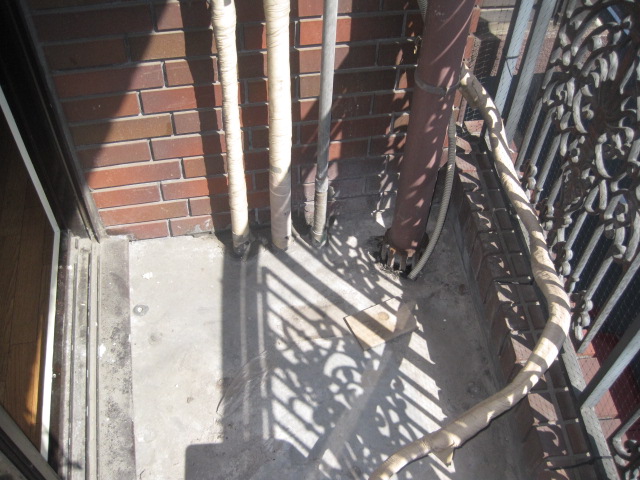
Entrance玄関 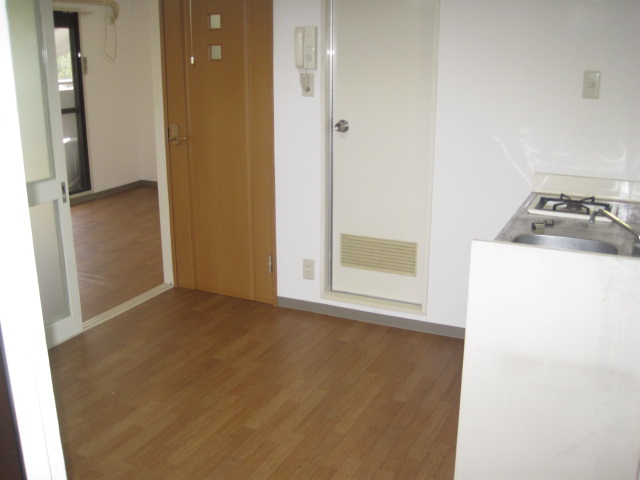
Other common areasその他共有部分 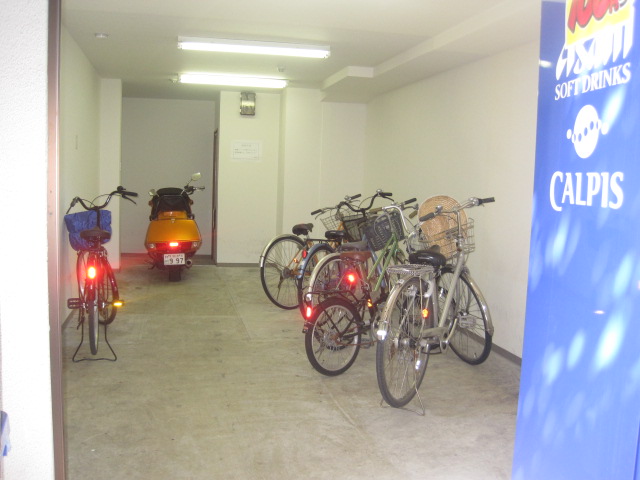
Location
|














