Rentals » Kansai » Osaka prefecture » Taisho-ku
 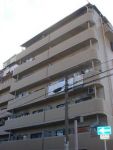
| Railroad-station 沿線・駅 | | JR Osaka Loop Line / Taisho JR大阪環状線/大正 | Address 住所 | | Osaka-shi, Osaka Taisho Ward Sangen'yahigashi 5 大阪府大阪市大正区三軒家東5 | Walk 徒歩 | | 8 minutes 8分 | Rent 賃料 | | 78,000 yen 7.8万円 | Management expenses 管理費・共益費 | | 8000 yen 8000円 | Key money 礼金 | | 250,000 yen 25万円 | Floor plan 間取り | | 2LDK 2LDK | Occupied area 専有面積 | | 59 sq m 59m2 | Direction 向き | | East 東 | Type 種別 | | Mansion マンション | Year Built 築年 | | Built 26 years 築26年 | | Amenities tea er アメニティーティーエー |
| Since the renovated 3LDK to 2LDK, Spacious. 3LDKを2LDKに改装してるので、広いです。 |
| Since the renovated 3LDK to 2LDK, Spacious. Because all rooms balcony surface, Bright. Popularity of RC ・ It is with Elevator. 3LDKを2LDKに改装してるので、広いです。全室バルコニー面なので、明るいですよ。人気のRC造・エレベーター付きです。 |
| Bus toilet by, balcony, Gas stove correspondence, Washbasin with shower, Indoor laundry location, Dressing room, Elevator, Bicycle-parking space, closet, Optical fiber, Immediate Available, Deposit required, Pets Negotiable, 2 wayside Available, 2 Station Available, Within a 10-minute walk station, LDK12 tatami mats or moreese-style room, All room 6 tatami mats or more, City gas バストイレ別、バルコニー、ガスコンロ対応、シャワー付洗面台、室内洗濯置、脱衣所、エレベーター、駐輪場、押入、光ファイバー、即入居可、敷金不要、ペット相談、2沿線利用可、2駅利用可、駅徒歩10分以内、LDK12畳以上、和室、全居室6畳以上、都市ガス |
Property name 物件名 | | Rental housing of Osaka-shi, Osaka Taisho Ward Sangen'yahigashi 5 Taisho Station [Rental apartment ・ Apartment] information Property Details 大阪府大阪市大正区三軒家東5 大正駅の賃貸住宅[賃貸マンション・アパート]情報 物件詳細 | Transportation facilities 交通機関 | | JR Osaka Loop Line / Taisho step 8 minutes
Subway Nagahori Tsurumi-ryokuchi Line / Taisho step 8 minutes JR大阪環状線/大正 歩8分
地下鉄長堀鶴見緑地線/大正 歩8分
| Floor plan details 間取り詳細 | | Sum 6 Hiroshi 6 LDK12 和6 洋6 LDK12 | Construction 構造 | | Rebar Con 鉄筋コン | Story 階建 | | Second floor / 7-story 2階/7階建 | Built years 築年月 | | September 1988 1988年9月 | Parking lot 駐車場 | | Site 23000 yen 敷地内23000円 | Move-in 入居 | | Immediately 即 | Trade aspect 取引態様 | | Mediation 仲介 | Conditions 条件 | | Pets Negotiable ペット相談 | Property code 取り扱い店舗物件コード | | 1131A 1131A | Remarks 備考 | | Subway Nagahori Tsurumi-ryokuchi Line Taisho Station 8 min. Walk / Okawa up to 100m / 50m to Taisho hospital / Since the renovated 3LDK to 2LDK, Spacious. 地下鉄長堀鶴見緑地線大正駅徒歩8分/オオカワまで100m/大正病院まで50m/3LDKを2LDKに改装してるので、広いです。 | Area information 周辺情報 | | Okawa 450m to 200m Sangen'yahigashi up to 200m up to 100m Taisho hospital until the (super) (hospital) to 50m Sangen'ya park (park) Seven-Eleven (convenience store) elementary school (elementary school) up to 400m Taisho east junior high school (junior high school) オオカワ(スーパー)まで100m大正病院(病院)まで50m三軒家公園(公園)まで200mセブンイレブン(コンビニ)まで200m三軒家東小学校(小学校)まで400m大正東中学校(中学校)まで450m |
Building appearance建物外観 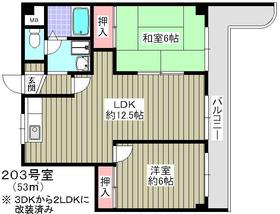
Living and room居室・リビング 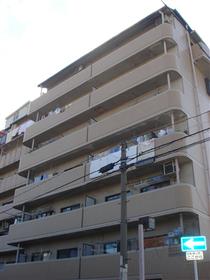
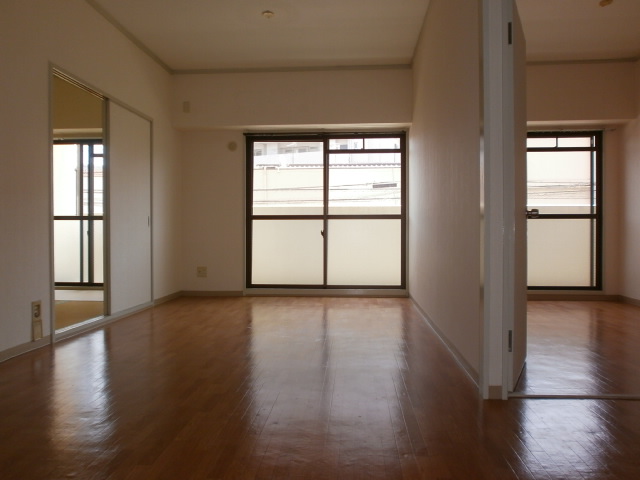 Living
リビング
Kitchenキッチン 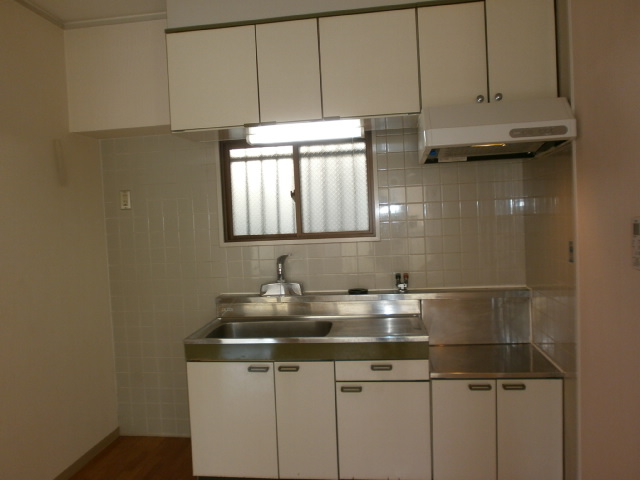 Kitchen
キッチン
Bathバス 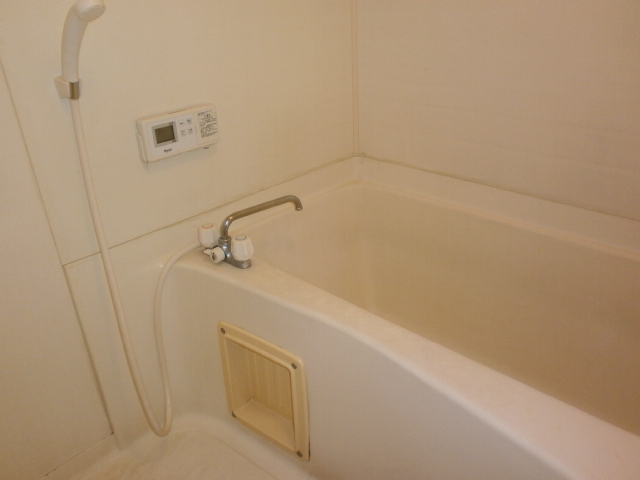 bath
風呂
Other room spaceその他部屋・スペース 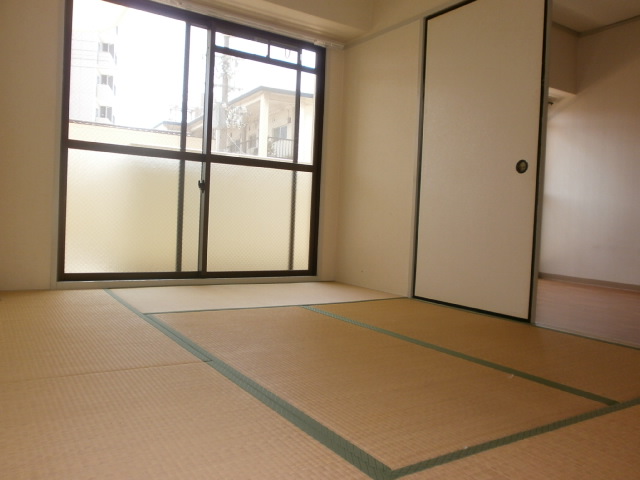 bedroom
ベッドルーム
Balconyバルコニー 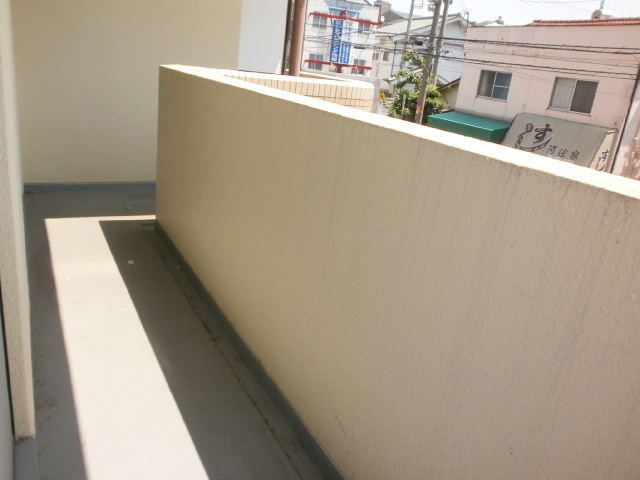 Veranda
ベランダ
Entrance玄関 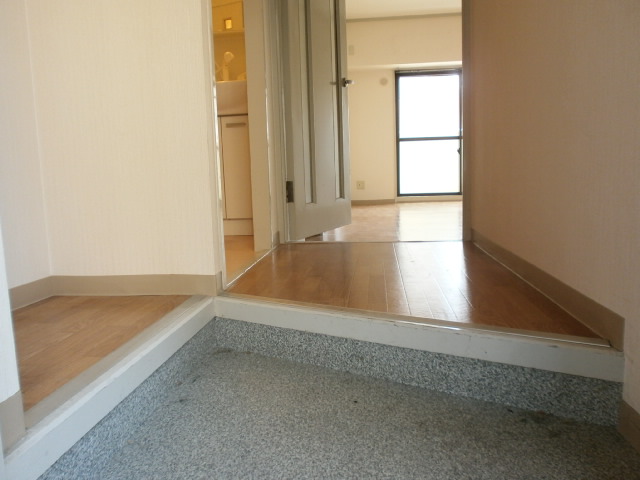 Entrance
玄関
Supermarketスーパー 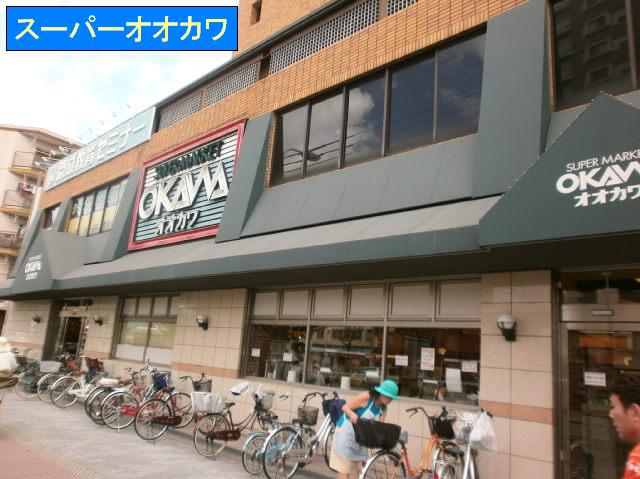 100m to Okawa (super)
オオカワ(スーパー)まで100m
Convenience storeコンビニ 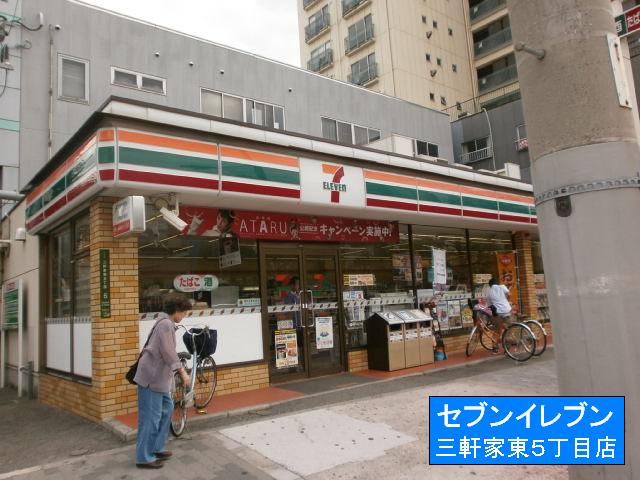 Seven-Eleven (convenience store) to 200m
セブンイレブン(コンビニ)まで200m
Junior high school中学校 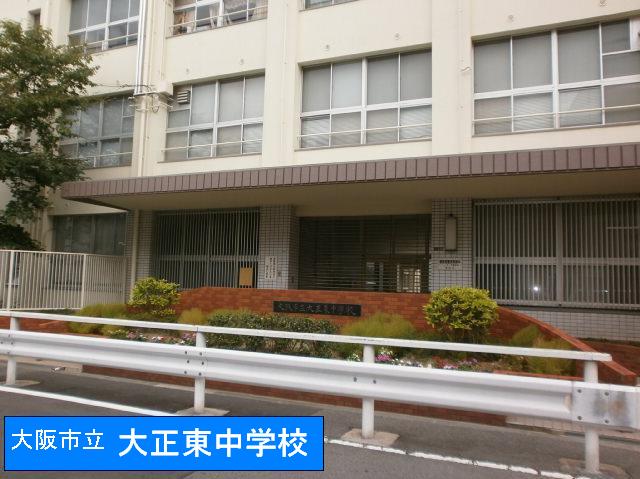 450m until Taisho east junior high school (junior high school)
大正東中学校(中学校)まで450m
Primary school小学校 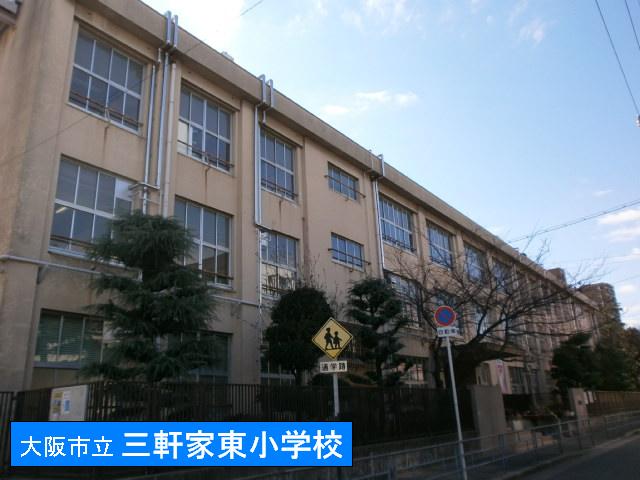 Sangen'yahigashi 400m up to elementary school (elementary school)
三軒家東小学校(小学校)まで400m
Hospital病院 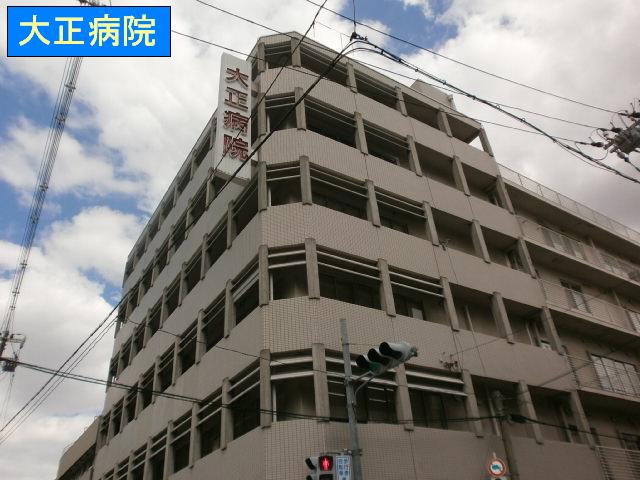 50m to Taisho hospital (hospital)
大正病院(病院)まで50m
Park公園 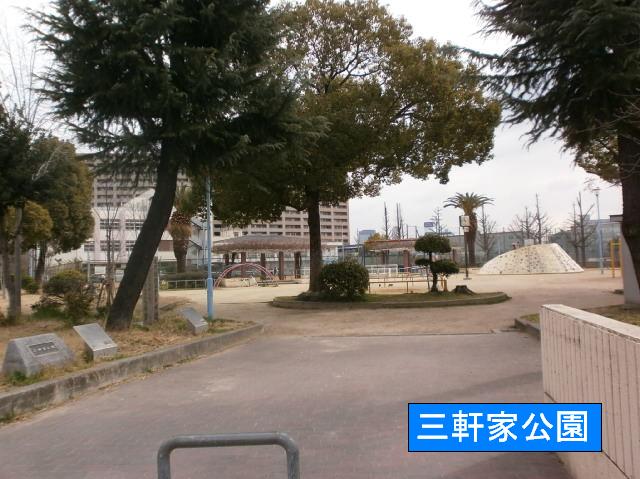 200m to Sangen'ya park (park)
三軒家公園(公園)まで200m
Otherその他 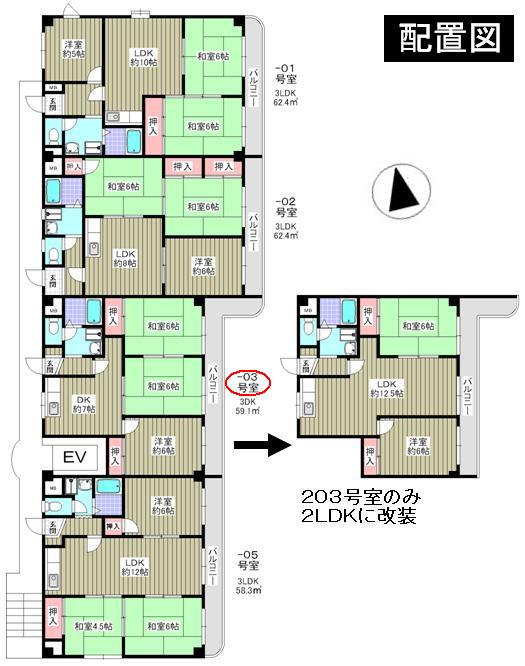 layout drawing
配置図
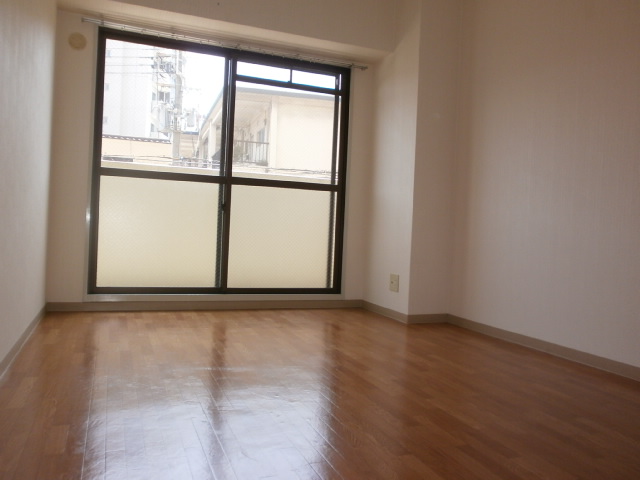
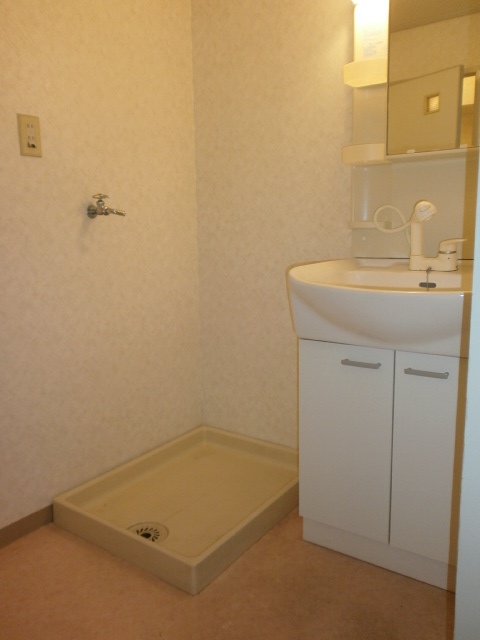
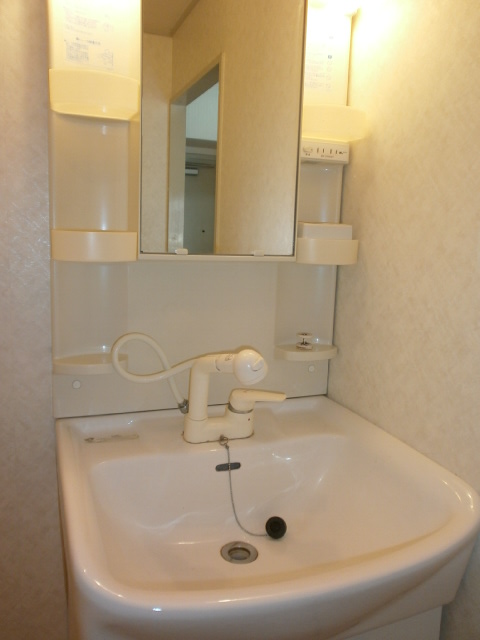
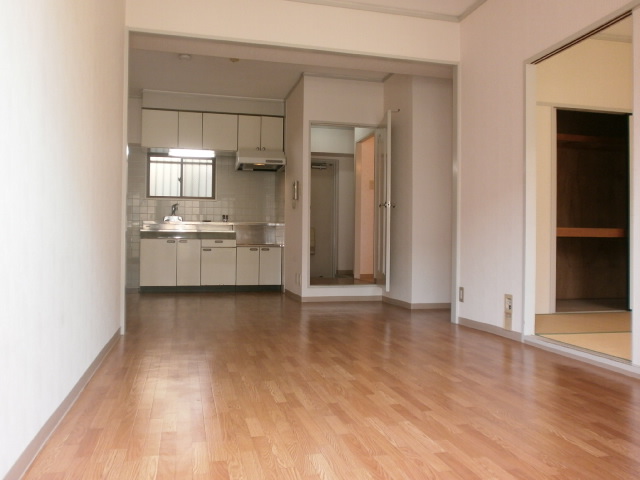
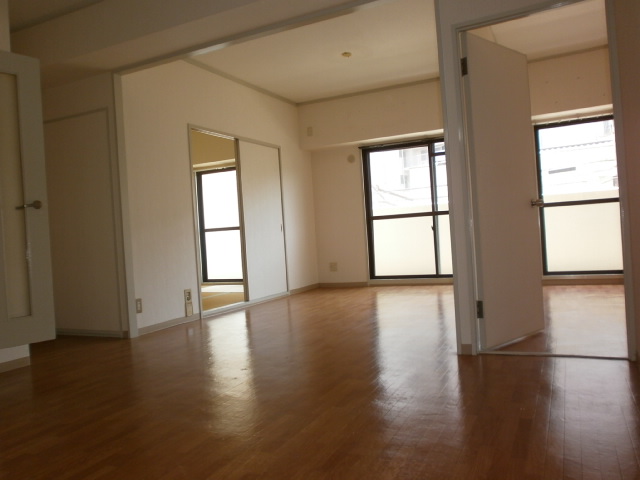
Location
|





















