Rentals » Kansai » Osaka prefecture » Tennoji-ku
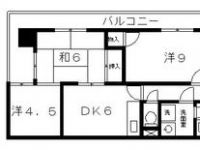 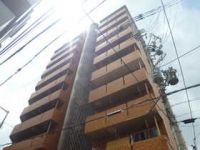
| Railroad-station 沿線・駅 | | Subway Tanimachi Line / Tanimachi kyuchome 地下鉄谷町線/谷町九丁目 | Address 住所 | | Osaka-shi, Osaka Tennoji-ku, Ikutama cho 大阪府大阪市天王寺区生玉町 | Walk 徒歩 | | 5 minutes 5分 | Rent 賃料 | | 85,000 yen 8.5万円 | Management expenses 管理費・共益費 | | 10000 yen 10000円 | Key money 礼金 | | 200,000 yen 20万円 | Security deposit 敷金 | | ¥ 100,000 10万円 | Floor plan 間取り | | 3LDK 3LDK | Occupied area 専有面積 | | 54 sq m 54m2 | Direction 向き | | South 南 | Type 種別 | | Mansion マンション | Year Built 築年 | | Built 26 years 築26年 | | Ikutama Park Heights 生玉パークハイツ |
| TaniKyu, Uehonmachi, It is very convenient location because none Nihonbashi close ☆ 谷九、上本町、日本橋どれも近いのでとっても便利な立地ですよ☆ |
| Well even day, In two-sided balcony, Bright and airy also good ☆ And also nearby, such as park, Is the perfect recommended property is in such families like the children come ☆ 日当たりも良くて、2面バルコニーで、明るく風通しも良いです☆公園なども近くて、お子様がいらっしゃるご家族様などにはぴったりのオススメ物件です☆ |
| Bus toilet by, balcony, Gas stove correspondence, closet, Flooring, auto lock, Indoor laundry location, Shoe box, Facing south, Corner dwelling unit, Warm water washing toilet seat, Seperate, Bathroom vanity, Two-burner stove, Bicycle-parking space, CATV, Immediate Available, 2 wayside Available, Closet 2 places, 2 Station Available, 3 station more accessible, 3 along the line more accessible, Within a 5-minute walk station, Within a 10-minute walk station, Wide balcony, L-shaped balcony, BS バストイレ別、バルコニー、ガスコンロ対応、クロゼット、フローリング、オートロック、室内洗濯置、シューズボックス、南向き、角住戸、温水洗浄便座、洗面所独立、洗面化粧台、2口コンロ、駐輪場、CATV、即入居可、2沿線利用可、クロゼット2ヶ所、2駅利用可、3駅以上利用可、3沿線以上利用可、駅徒歩5分以内、駅徒歩10分以内、ワイドバルコニー、L字型バルコニー、BS |
Property name 物件名 | | Rental housing of Osaka-shi, Osaka Tennoji-ku, Ikutama cho tanimachi kyuchome [Rental apartment ・ Apartment] information Property Details 大阪府大阪市天王寺区生玉町 谷町九丁目駅の賃貸住宅[賃貸マンション・アパート]情報 物件詳細 | Transportation facilities 交通機関 | | Subway Tanimachi Line / Tanimachi kyuchome walk 5 minutes
Kintetsu Namba Line / Osaka Uehonmachi walk 10 minutes
Subway Sennichimae Line / Nihonbashi walk 12 minutes 地下鉄谷町線/谷町九丁目 歩5分
近鉄難波線/大阪上本町 歩10分
地下鉄千日前線/日本橋 歩12分
| Floor plan details 間取り詳細 | | Sum 6 Hiroshi 6 Hiroshi 4 LDK9 和6 洋6 洋4 LDK9 | Construction 構造 | | Steel frame 鉄骨 | Story 階建 | | 3rd floor / 11-storey 3階/11階建 | Built years 築年月 | | April 1989 1989年4月 | Nonlife insurance 損保 | | The main 要 | Move-in 入居 | | Immediately 即 | Trade aspect 取引態様 | | Mediation 仲介 | Conditions 条件 | | Two people Available 二人入居可 | Property code 取り扱い店舗物件コード | | 891 891 | Area information 周辺情報 | | Uehommachi YUFURA (shopping center) to 665m super Tamade Nihonbashi store (supermarket) up to 504m FamilyMart Tennoji Ikutama Machiten (convenience store) up to 201m Kokumin drag tanimachi kyuchome store (drugstore) to 421m medical corporation delight Board Tsuji Surgery Rehabilitation Hospital ( 上本町YUFURA(ショッピングセンター)まで665mスーパー玉出日本橋店(スーパー)まで504mファミリーマート天王寺生玉町店(コンビニ)まで201mコクミンドラッグ谷町九丁目駅店(ドラッグストア)まで421m医療法人歓喜会辻外科リハビリテーション病院(病院)まで251m天王寺上汐郵便局(郵便局)まで474m |
Building appearance建物外観 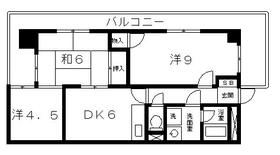
Living and room居室・リビング 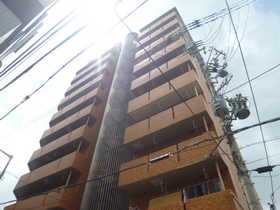
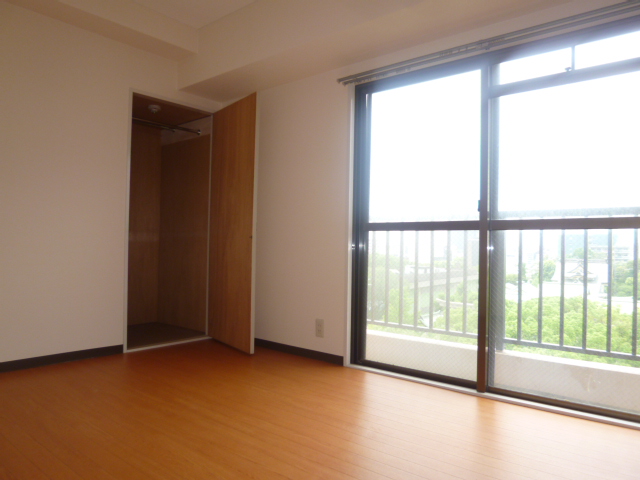
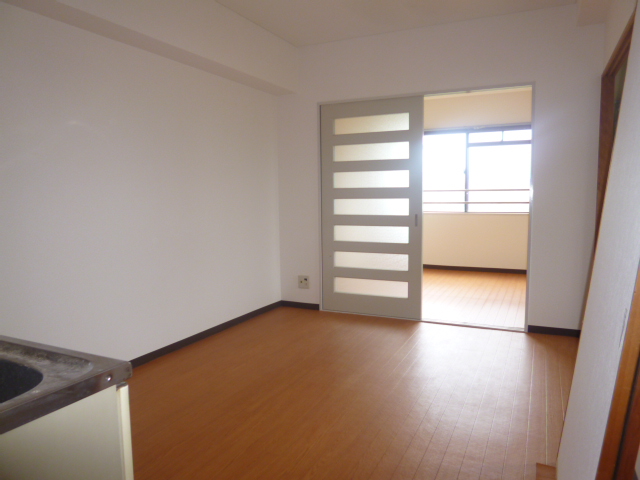
Kitchenキッチン 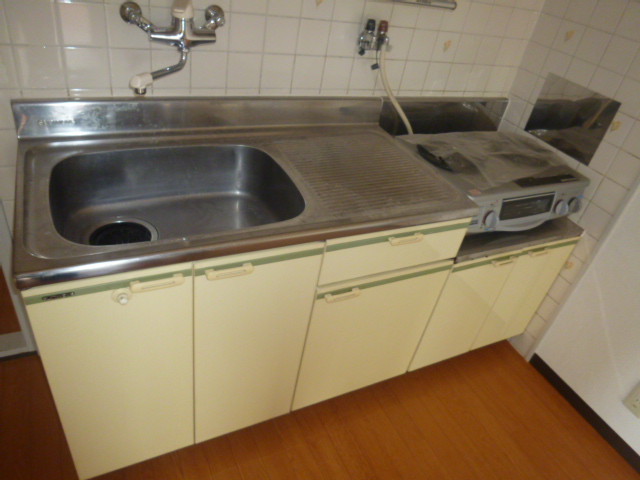
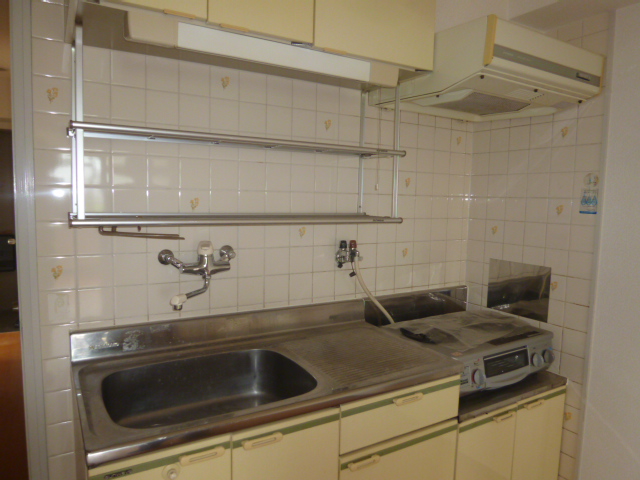
Bathバス 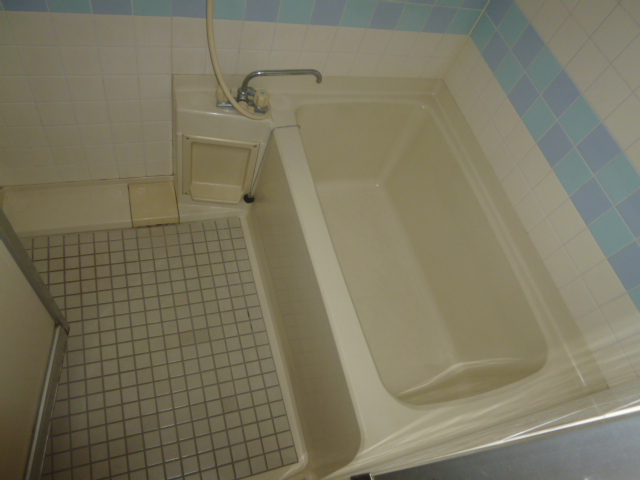
Toiletトイレ 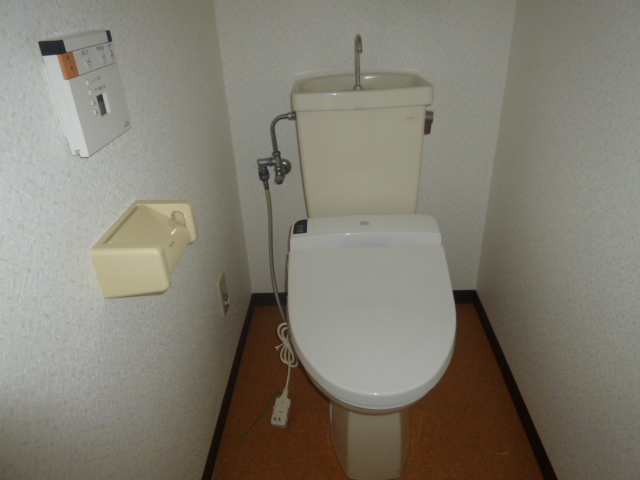
Other room spaceその他部屋・スペース 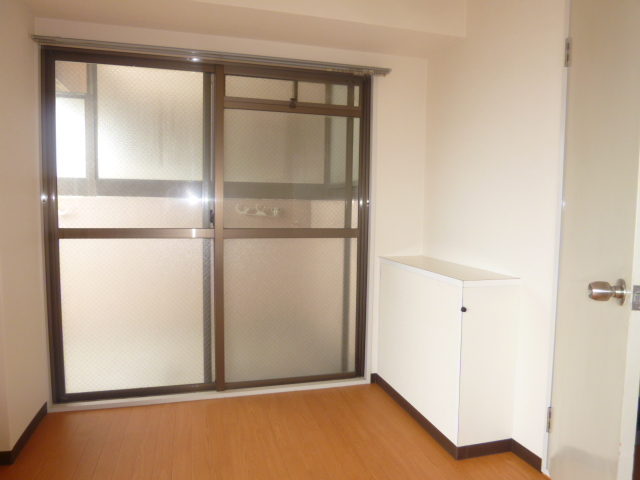
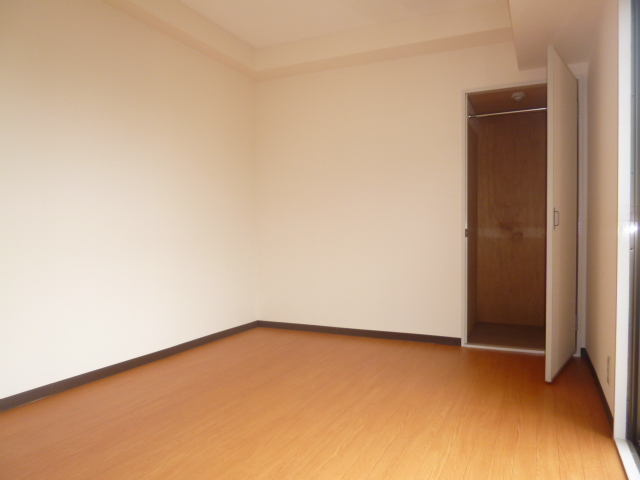
Washroom洗面所 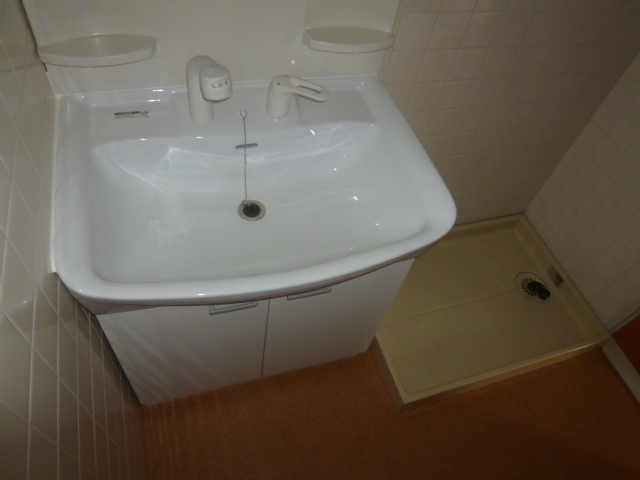
Balconyバルコニー 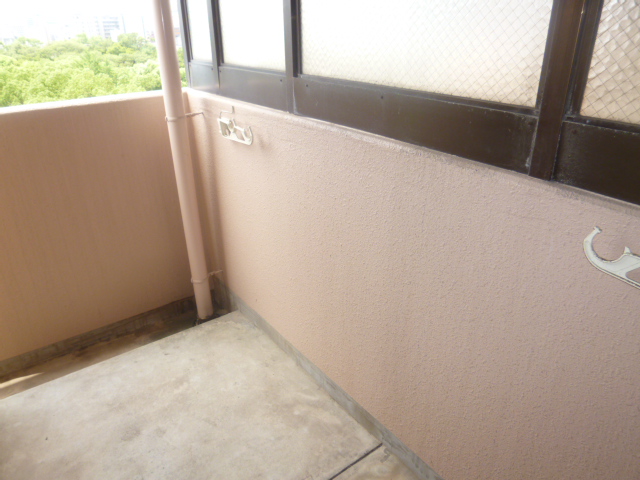
Entranceエントランス 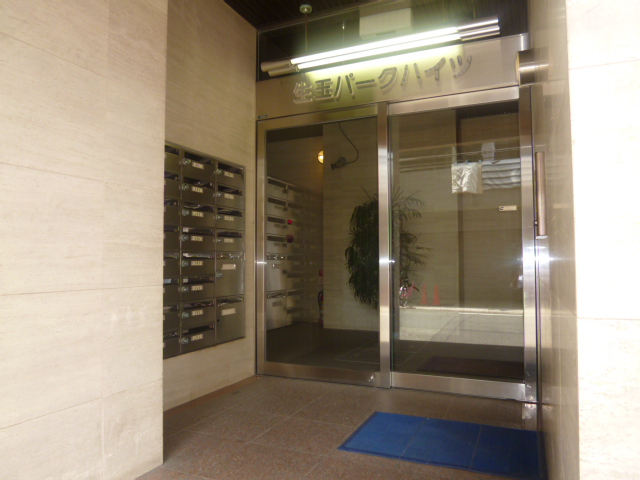
Other common areasその他共有部分 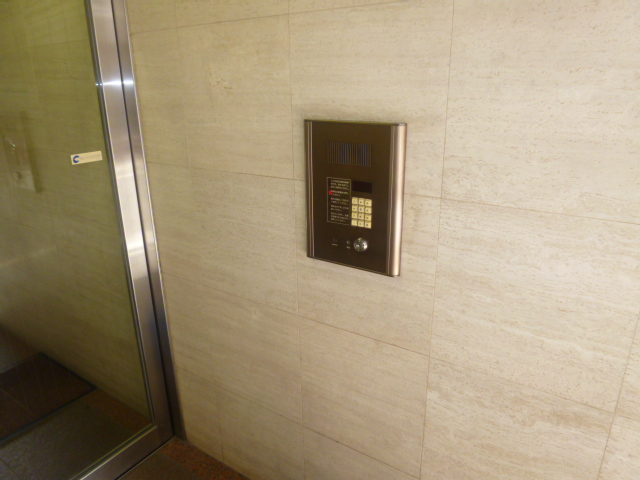
|















