Rentals » Kansai » Osaka prefecture » Tennoji-ku
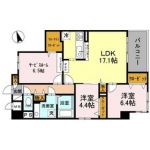 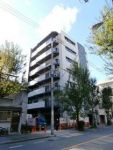
| Railroad-station 沿線・駅 | | Subway Tanimachi Line / Shitennoji before Yuhigaoka 地下鉄谷町線/四天王寺前夕陽ケ丘 | Address 住所 | | Osaka-shi, Osaka, Tennoji-ku Uehonmachi 9 大阪府大阪市天王寺区上本町9 | Walk 徒歩 | | 4 minutes 4分 | Rent 賃料 | | 179,000 yen 17.9万円 | Management expenses 管理費・共益費 | | 15000 yen 15000円 | Key money 礼金 | | 350,000 yen 35万円 | Security deposit 敷金 | | 200,000 yen 20万円 | Floor plan 間取り | | 2SLDK 2SLDK | Occupied area 専有面積 | | 81.37 sq m 81.37m2 | Direction 向き | | East 東 | Type 種別 | | Mansion マンション | Year Built 築年 | | New construction 新築 | | D's House on the nine D’sハウス上九 |
| Daiwa House property is, Daiwa House Group to Daiwa Estate! / 大和ハウス物件は、大和ハウスグループの大和エステートへ!/ |
| ☆ All rooms Corner Room ☆ Unit bath 1418 size adopted ~ With bathroom dryer ☆ Kitchen gas stove (3 burners) ☆ ☆ Parking Lot ~ Electric shutter ・ Charged with outlet for electric vehicles ☆ ☆全室角部屋☆ユニットバス1418サイズ採用 ~ 浴室乾燥機付☆キッチンガスコンロ(3口)☆☆駐車場 ~ 電動シャッター・電気自動車用充電コンセント付☆ |
| Bus toilet by, balcony, Air conditioning, Gas stove correspondence, closet, Flooring, Washbasin with shower, TV interphone, Bathroom Dryer, auto lock, Indoor laundry location, Shoe box, System kitchen, Add-fired function bathroom, Corner dwelling unit, Warm water washing toilet seat, Dressing room, Elevator, Seperate, Bicycle-parking space, Delivery Box, CATV, Optical fiber, Immediate Available, 3-neck over stove, Face-to-face kitchen, surveillance camera, With grill, All room Western-style, Walk-in closet, Bike shelter, All living room flooring, 3 face lighting, LDK15 tatami mats or more, Dimple key, 1 floor 2 dwelling unit, 24-hour ventilation system, Double-glazing, Storeroom, People a sense of light sensor, 3 direction dwelling unit, Within a 5-minute walk station, On-site trash Storage, Door to the washroom, indirect lighting, BS バストイレ別、バルコニー、エアコン、ガスコンロ対応、クロゼット、フローリング、シャワー付洗面台、TVインターホン、浴室乾燥機、オートロック、室内洗濯置、シューズボックス、システムキッチン、追焚機能浴室、角住戸、温水洗浄便座、脱衣所、エレベーター、洗面所独立、駐輪場、宅配ボックス、CATV、光ファイバー、即入居可、3口以上コンロ、対面式キッチン、防犯カメラ、グリル付、全居室洋室、ウォークインクロゼット、バイク置場、全居室フローリング、3面採光、LDK15畳以上、ディンプルキー、1フロア2住戸、24時間換気システム、複層ガラス、納戸、人感照明センサー、3方角住戸、駅徒歩5分以内、敷地内ごみ置き場、洗面所にドア、間接照明、BS |
Property name 物件名 | | Rental housing of Osaka-shi, Osaka, Tennoji-ku Uehonmachi 9 Shitennoji before Yuhigaoka Station [Rental apartment ・ Apartment] information Property Details 大阪府大阪市天王寺区上本町9 四天王寺前夕陽ケ丘駅の賃貸住宅[賃貸マンション・アパート]情報 物件詳細 | Transportation facilities 交通機関 | | Subway Tanimachi Line / Shitennoji before Yuhigaoka walk 4 minutes 地下鉄谷町線/四天王寺前夕陽ケ丘 歩4分
| Floor plan details 間取り詳細 | | Hiroshi 6.4 Hiroshi 4.4 LDK17.1 closet 6.5 洋6.4 洋4.4 LDK17.1 納戸 6.5 | Construction 構造 | | Rebar Con 鉄筋コン | Story 階建 | | Second floor / 7-story 2階/7階建 | Built years 築年月 | | New construction November 2013 新築 2013年11月 | Parking lot 駐車場 | | Site 36750 yen 敷地内36750円 | Move-in 入居 | | Immediately 即 | Trade aspect 取引態様 | | Mediation 仲介 | Conditions 条件 | | Office Unavailable 事務所利用不可 | Property code 取り扱い店舗物件コード | | 5987319 5987319 | Total units 総戸数 | | 12 units 12戸 | Intermediate fee 仲介手数料 | | 1.08 months 1.08ヶ月 | Guarantor agency 保証人代行 | | Guarantee company use 必 For more information please contact us. 保証会社利用必 詳細はお問い合わせ下さい。 | Remarks 備考 | | Guarantor plan participants needed 連帯保証人制度加入要 |
Building appearance建物外観 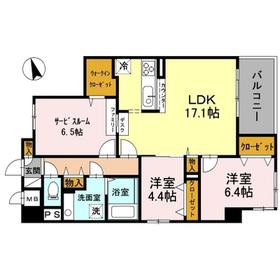
Living and room居室・リビング 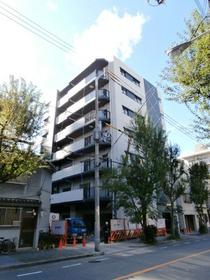
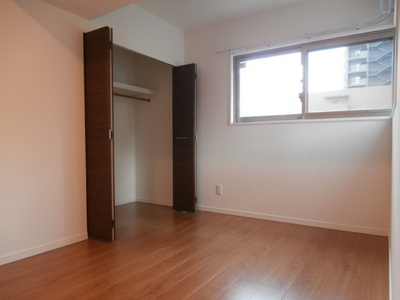 Western-style 6.4 Pledge / closet
洋室6.4帖/クローゼット
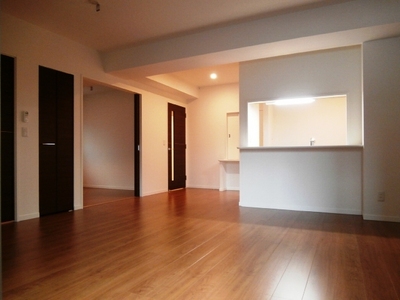 LDK17.1 Pledge
LDK17.1帖
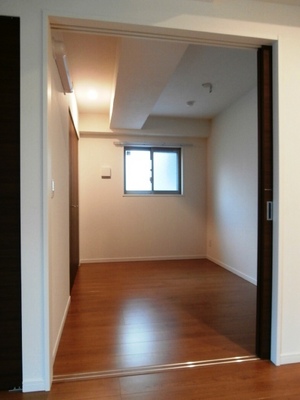 Western-style 4.4 Pledge
洋室4.4帖
Kitchenキッチン 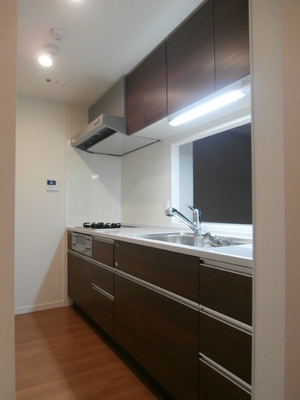 System kitchen / 3-neck gas stove grill
システムキッチン/3口ガスコンログリル付
Bathバス 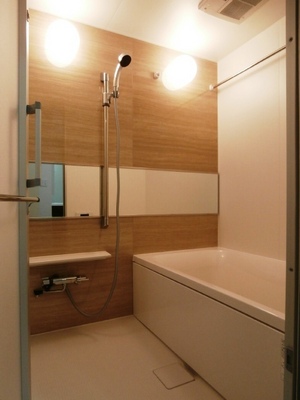 bathroom / Reheating hot water supply ・ With bathroom ventilation dryer
浴室/追い焚き給湯・浴室換気乾燥機付
Toiletトイレ 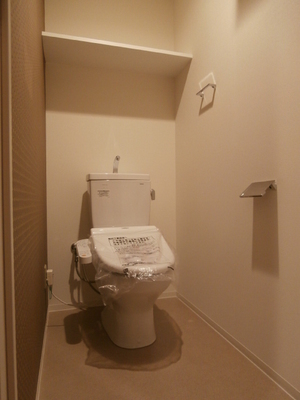 toilet / Warm water washing toilet seat
トイレ/温水洗浄便座
Other room spaceその他部屋・スペース 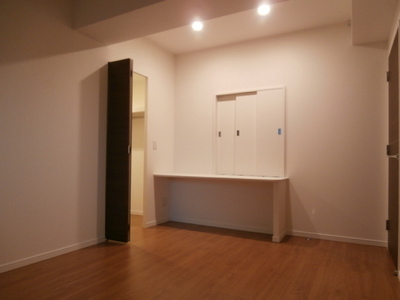 Service Room 6.5 Pledge
サービスルーム6.5帖
Washroom洗面所 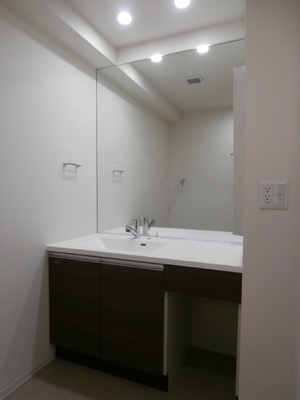 Shampoo dresser
シャンプードレッサー
Entrance玄関 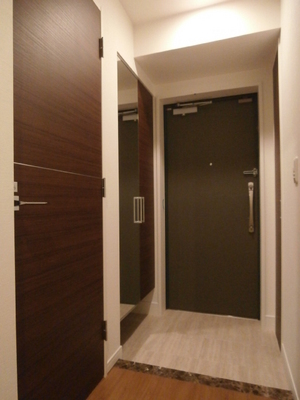 Entrance / Shoe box
玄関/シューズボックス
Otherその他 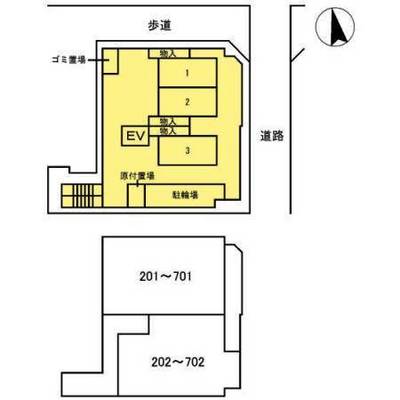 layout drawing
配置図
Location
|













