Rentals » Kansai » Osaka prefecture » Tsurumi-ku
 
| Railroad-station 沿線・駅 | | Subway Nagahori Tsurumi-ryokuchi Line / Tsurumi Ryokuchi 地下鉄長堀鶴見緑地線/鶴見緑地 | Address 住所 | | Osaka-shi, Osaka Tsurumi-ku, Yasuda 1 大阪府大阪市鶴見区安田1 | Walk 徒歩 | | 15 minutes 15分 | Rent 賃料 | | 68,000 yen 6.8万円 | Management expenses 管理費・共益費 | | 3000 yen 3000円 | Key money 礼金 | | ¥ 100,000 10万円 | Floor plan 間取り | | 3DK 3DK | Occupied area 専有面積 | | 54 sq m 54m2 | Direction 向き | | West 西 | Type 種別 | | Mansion マンション | Year Built 築年 | | Built 25 years 築25年 | | The room looking for property rich at ・ To needs お部屋探しは物件豊富なアット・ニーズまで |
| Bus toilet by, balcony, Gas stove correspondence, closet, Flooring, Indoor laundry location, Yang per good, Shoe box, Corner dwelling unit, Seperate, Bathroom vanity, Two-burner stove, Bicycle-parking space, CATV, Optical fiber, Outer wall tiling, Immediate Available, A quiet residential area, Parking one free, Parking two Allowed, CATV Internet, Bike shelter, 2 wayside Available, Vinyl flooring, Flat to the station, Window in the kitchen, Interior renovation completed, Leafy residential area, Good view, Double lock key, Closet 2 places, Flat terrain, Some flooring, Parking three Allowed, Parking four Allowed, On-site trash Storage, Plane parkingese-style room, shutter, BS, Ventilation good バストイレ別、バルコニー、ガスコンロ対応、クロゼット、フローリング、室内洗濯置、陽当り良好、シューズボックス、角住戸、洗面所独立、洗面化粧台、2口コンロ、駐輪場、CATV、光ファイバー、外壁タイル張り、即入居可、閑静な住宅地、駐車場1台無料、駐車2台可、CATVインターネット、バイク置場、2沿線利用可、クッションフロア、駅まで平坦、キッチンに窓、内装リフォーム済、緑豊かな住宅地、眺望良好、ダブルロックキー、クロゼット2ヶ所、平坦地、一部フローリング、駐車3台可、駐車4台可、敷地内ごみ置き場、平面駐車場、和室、シャッター、BS、通風良好 |
Property name 物件名 | | Rental housing of Osaka-shi, Osaka Tsurumi-ku, Yasuda 1 Tsurumi Ryokuchi Station [Rental apartment ・ Apartment] information Property Details 大阪府大阪市鶴見区安田1 鶴見緑地駅の賃貸住宅[賃貸マンション・アパート]情報 物件詳細 | Transportation facilities 交通機関 | | Subway Nagahori Tsurumi-ryokuchi Line / Tsurumi Ryokuchi step 15 minutes
Subway Nagahori Tsurumi-ryokuchi Line / Ayumi Yokozutsumi 22 minutes
JR katamachi line / Konoike Ayumi Nitta 18 minutes 地下鉄長堀鶴見緑地線/鶴見緑地 歩15分
地下鉄長堀鶴見緑地線/横堤 歩22分
JR片町線/鴻池新田 歩18分
| Floor plan details 間取り詳細 | | Sum 6 sum 6 Hiroshi 6 DK7 和6 和6 洋6 DK7 | Construction 構造 | | Steel frame 鉄骨 | Story 階建 | | Second floor / Three-story 2階/3階建 | Built years 築年月 | | April 1990 1990年4月 | Nonlife insurance 損保 | | The main 要 | Parking lot 駐車場 | | Free with 付無料 | Move-in 入居 | | Immediately 即 | Trade aspect 取引態様 | | Mediation 仲介 | Property code 取り扱い店舗物件コード | | T43823 T43823 | Remarks 備考 | | Parking single 5000 yen! The rent band in this breadth is attractive. 駐車場一台5000円!この広さでこの家賃帯は魅力的です。 | Area information 周辺情報 | | Mitsui Outlet Park Osaka Tsurumi (shopping center) until 1622m Savoy parkland taste Road Hall (super) up to 732m MINISTOP Osaka sundry 5-chome (convenience store) up to 415m social welfare corporation Nonohana Welfare Board to 463m Osaka Municipal Ibarata elementary school (elementary school) ・ To nursery school) 510m Sanwa 451m to the hospital (hospital) 三井アウトレットパーク大阪鶴見(ショッピングセンター)まで1622mサボイ緑地公園味道館(スーパー)まで732mミニストップ大阪諸口5丁目店(コンビニ)まで463m大阪市立茨田小学校(小学校)まで415m社会福祉法人野ノ花福祉会のぎく保育園(幼稚園・保育園)まで510m三和病院(病院)まで451m |
Building appearance建物外観 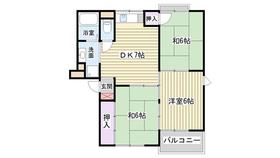
Living and room居室・リビング 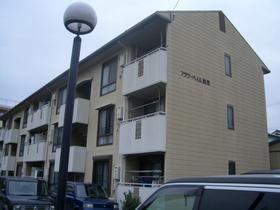
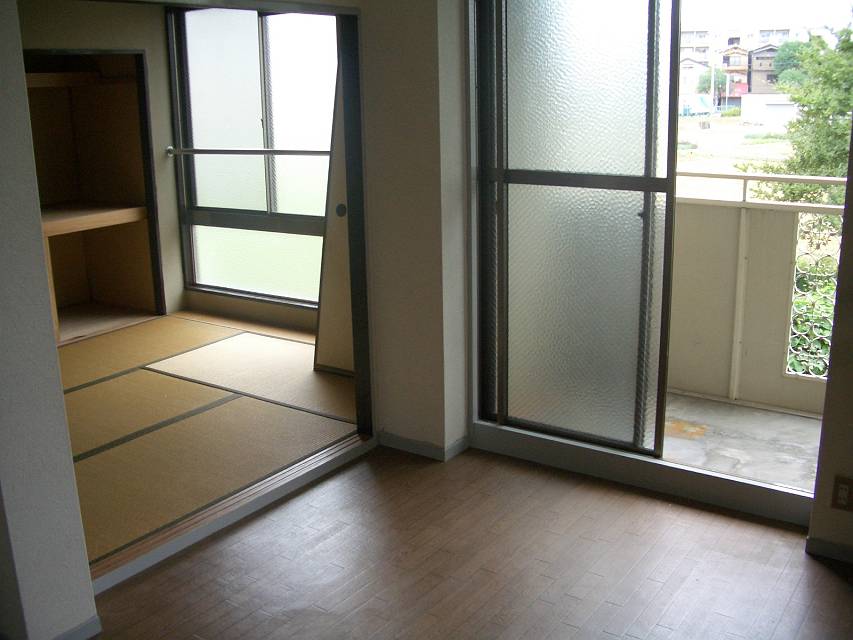 Western style room
洋室
Kitchenキッチン 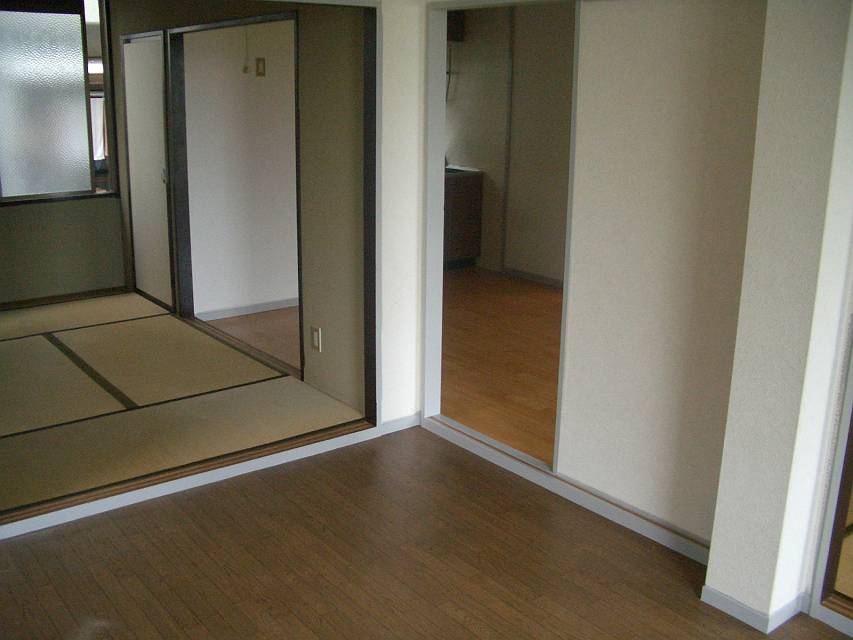 Western style room
洋室
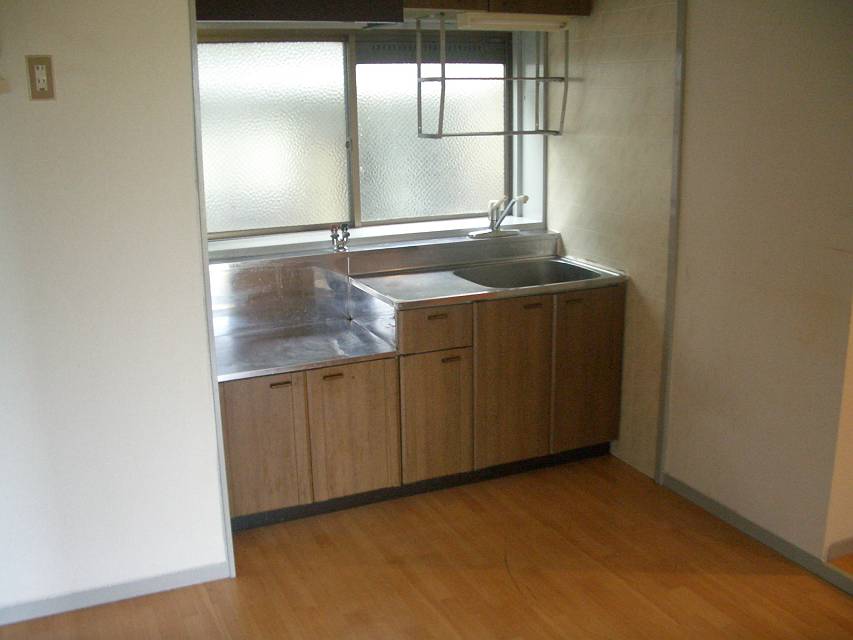
Bathバス 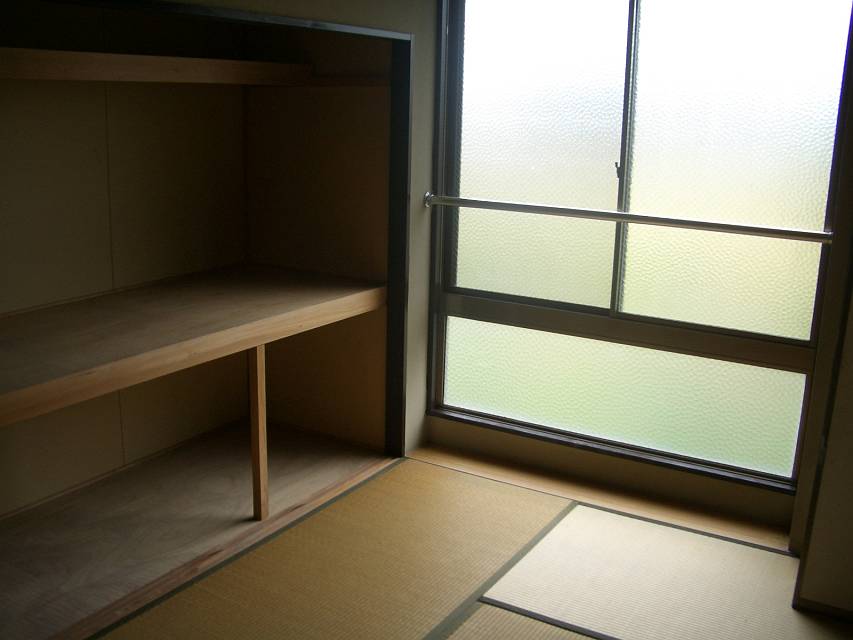 Japanese style room
和室
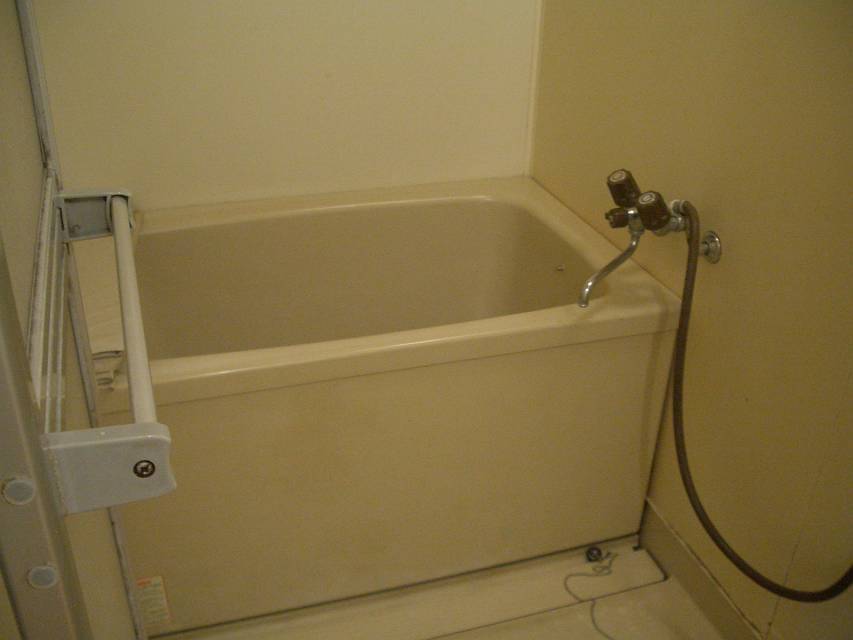
Toiletトイレ 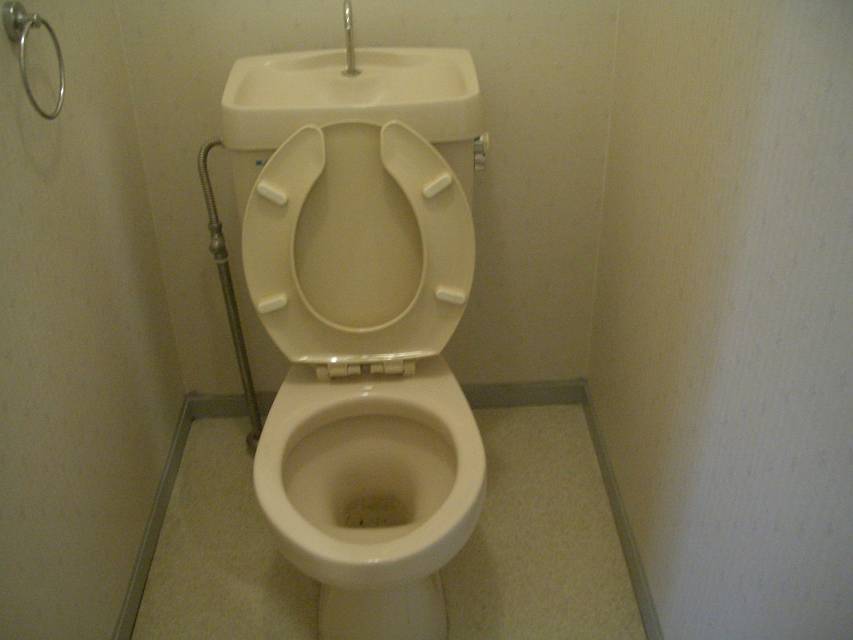
Receipt収納 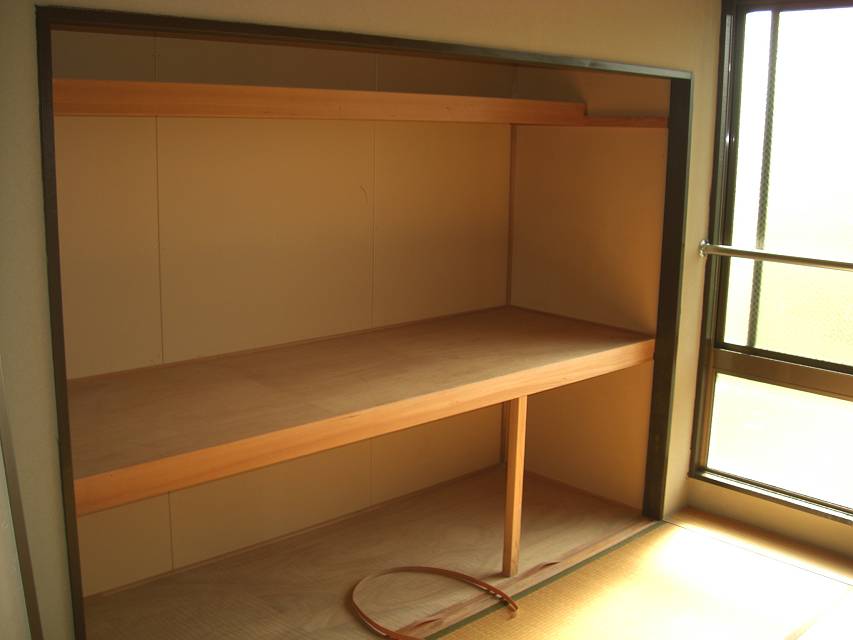
Washroom洗面所 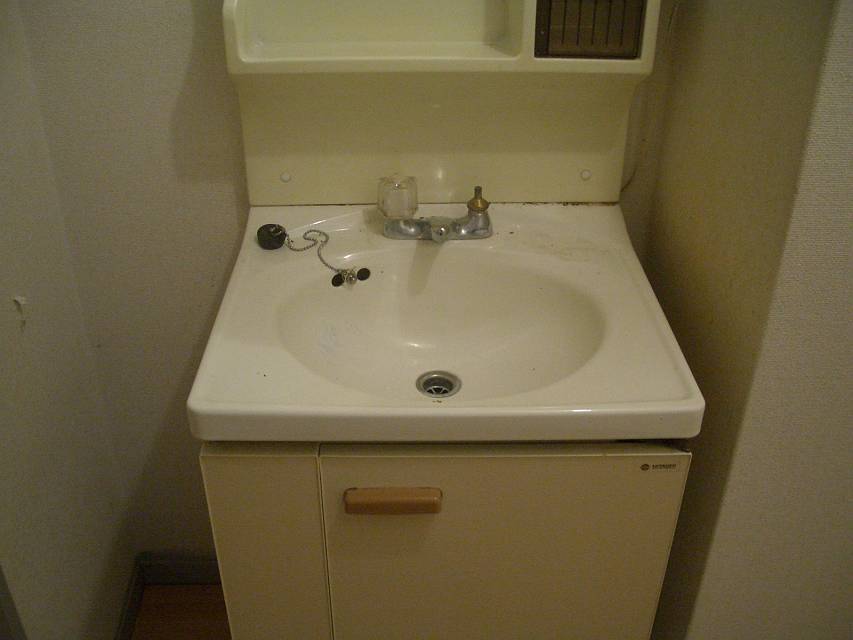
Otherその他 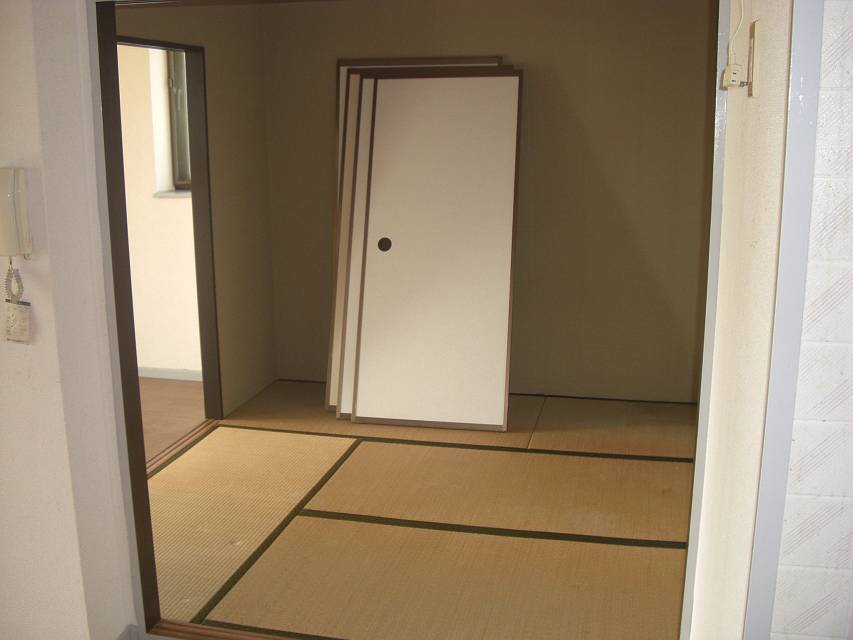 Japanese style room
和室
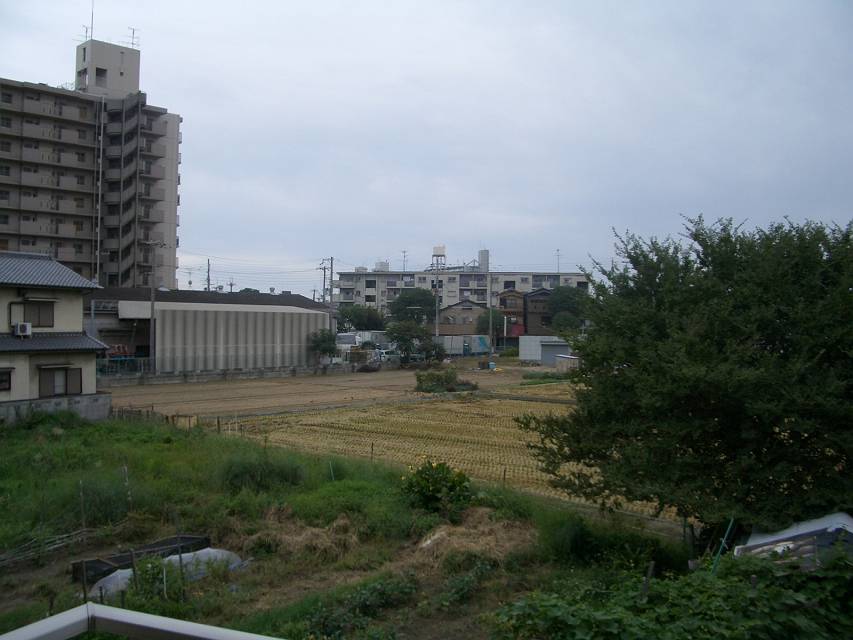 Peripheral
周辺
Location
|













