Rentals » Kansai » Osaka prefecture » Tsurumi-ku
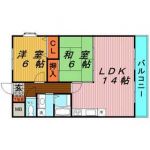 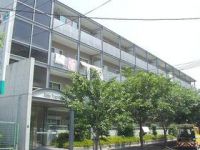
| Railroad-station 沿線・駅 | | Subway Nagahori Tsurumi-ryokuchi Line / Yokozutsumi 地下鉄長堀鶴見緑地線/横堤 | Address 住所 | | Osaka-shi, Osaka Tsurumi-ku, sundry 6 大阪府大阪市鶴見区諸口6 | Walk 徒歩 | | 6 minutes 6分 | Rent 賃料 | | 90,000 yen 9万円 | Management expenses 管理費・共益費 | | 10000 yen 10000円 | Depreciation and amortization 敷引・償却金 | | 300,000 yen 30万円 | Deposit 保証金 | | 300,000 yen 30万円 | Floor plan 間取り | | 2LDK 2LDK | Occupied area 専有面積 | | 60 sq m 60m2 | Direction 向き | | South 南 | Type 種別 | | Mansion マンション | Year Built 築年 | | Built 17 years 築17年 | | LDK is also within walking distance spacious 14 Pledge station nor Tsurumi Ryokuchi park super LDKが広々14帖駅もスーパーも鶴見緑地公園も徒歩圏内 |
| Since the living room is facing on the balcony over the entire surface, There is a feeling of opening, There is also a sunny trunk room in all households south-facing balcony! リビングがバルコニー全面に面しているので、開放感があり、全戸南向きバルコニーで日当たり良好トランクルームもあります! |
| Bus toilet by, balcony, Gas stove correspondence, closet, Flooring, Washbasin with shower, Indoor laundry location, Yang per good, Shoe box, Facing south, Add-fired function bathroom, Warm water washing toilet seat, Dressing room, Elevator, Seperate, Bathroom vanity, Two-burner stove, Bicycle-parking space, closet, CATV, Optical fiber, A quiet residential area, Pets Negotiable, CATV Internet, Bike shelter, 24-hour emergency call system, 2 wayside Available, Net private line, Flat to the station, Leafy residential area, Good view, Zenshitsuminami direction, trunk room, Flat terrain, South living, Some flooring, 2 Station Available, Readjustment land within, On-site trash Storage, Plane parking, Self-propelled parking, LDK12 tatami mats or more, City gas, Door to the washroom, Wide balcony, South balcony, BS, Ventilation good バストイレ別、バルコニー、ガスコンロ対応、クロゼット、フローリング、シャワー付洗面台、室内洗濯置、陽当り良好、シューズボックス、南向き、追焚機能浴室、温水洗浄便座、脱衣所、エレベーター、洗面所独立、洗面化粧台、2口コンロ、駐輪場、押入、CATV、光ファイバー、閑静な住宅地、ペット相談、CATVインターネット、バイク置場、24時間緊急通報システム、2沿線利用可、ネット専用回線、駅まで平坦、緑豊かな住宅地、眺望良好、全室南向き、トランクルーム、平坦地、南面リビング、一部フローリング、2駅利用可、区画整理地内、敷地内ごみ置き場、平面駐車場、自走式駐車場、LDK12畳以上、都市ガス、洗面所にドア、ワイドバルコニー、南面バルコニー、BS、通風良好 |
Property name 物件名 | | Rental housing of Osaka-shi, Osaka Tsurumi-ku, sundry 6 Yokozutsumi Station [Rental apartment ・ Apartment] information Property Details 大阪府大阪市鶴見区諸口6 横堤駅の賃貸住宅[賃貸マンション・アパート]情報 物件詳細 | Transportation facilities 交通機関 | | Subway Nagahori Tsurumi-ryokuchi Line / Ayumi Yokozutsumi 6 minutes
Subway Nagahori Tsurumi-ryokuchi Line / Tsurumi Ryokuchi step 7 minutes
JR katamachi line / Tokuan walk 18 minutes 地下鉄長堀鶴見緑地線/横堤 歩6分
地下鉄長堀鶴見緑地線/鶴見緑地 歩7分
JR片町線/徳庵 歩18分
| Floor plan details 間取り詳細 | | Sum 6 Hiroshi 6 LDK14 和6 洋6 LDK14 | Construction 構造 | | Steel frame 鉄骨 | Story 階建 | | Second floor / 4-story 2階/4階建 | Built years 築年月 | | March 1998 1998年3月 | Nonlife insurance 損保 | | 20,000 yen two years 2万円2年 | Parking lot 駐車場 | | Site 10000 yen 敷地内10000円 | Move-in 入居 | | Immediately 即 | Trade aspect 取引態様 | | Mediation 仲介 | Conditions 条件 | | Single person Allowed / Two people Available / Children Allowed / Pets Negotiable 単身者可/二人入居可/子供可/ペット相談 | Remarks 備考 | | 739m until Gourmet City Tsurumi shop / Thanks sundry 510m to shop / General Ibarata Nishio IbaraTanaka Parking consumption tax グルメシティ鶴見店まで739m/サンクス諸口店まで510m/一般 茨田西小 茨田中 駐車場消費税別途 | Area information 周辺情報 | | AEON MALL Tsurumi Rifa (shopping center) to 470m sundry kindergarten up to 480m IbaraTanaka school (junior high school) up to 300m Ibarata Nishi Elementary School until the 980m Coop Coop Tsurumi Yokozutsumi store (Super) (elementary school) (kindergarten ・ To nursery school) 851m to 760m medical corporation Renhe Association Wada Hospital (Hospital) イオンモール鶴見リーファ(ショッピングセンター)まで980mコープ生協鶴見横堤店(スーパー)まで300m茨田西小学校(小学校)まで480m茨田中学校(中学校)まで470m諸口幼稚園(幼稚園・保育園)まで760m医療法人仁和会和田病院(病院)まで851m |
Building appearance建物外観 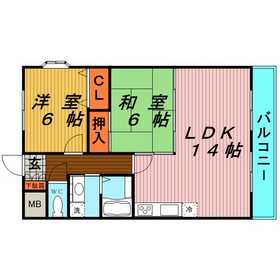
Living and room居室・リビング 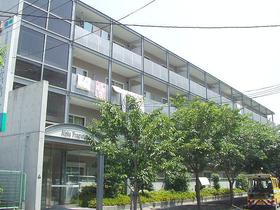
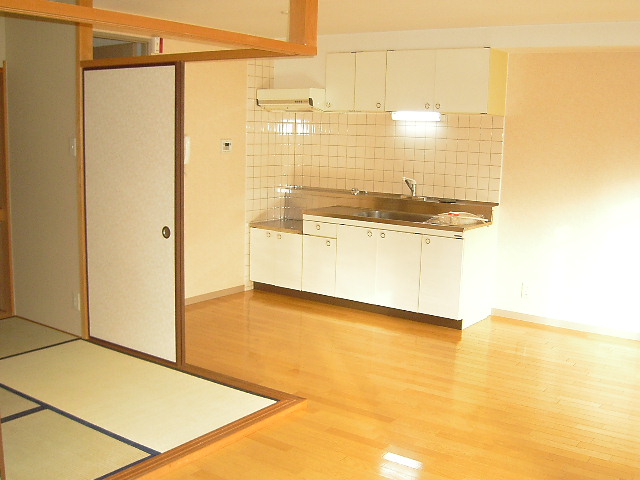
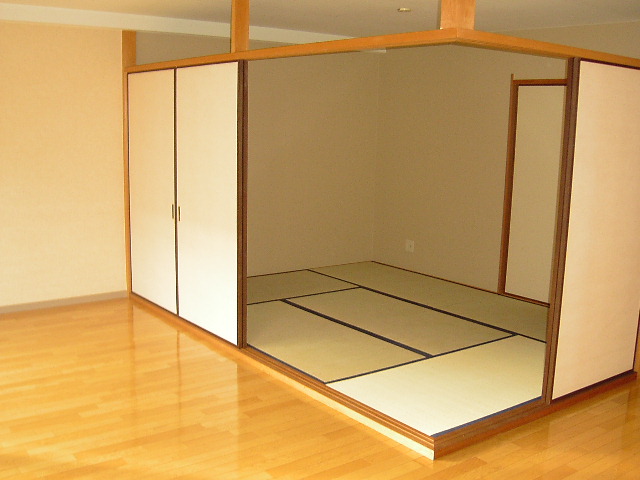
Kitchenキッチン 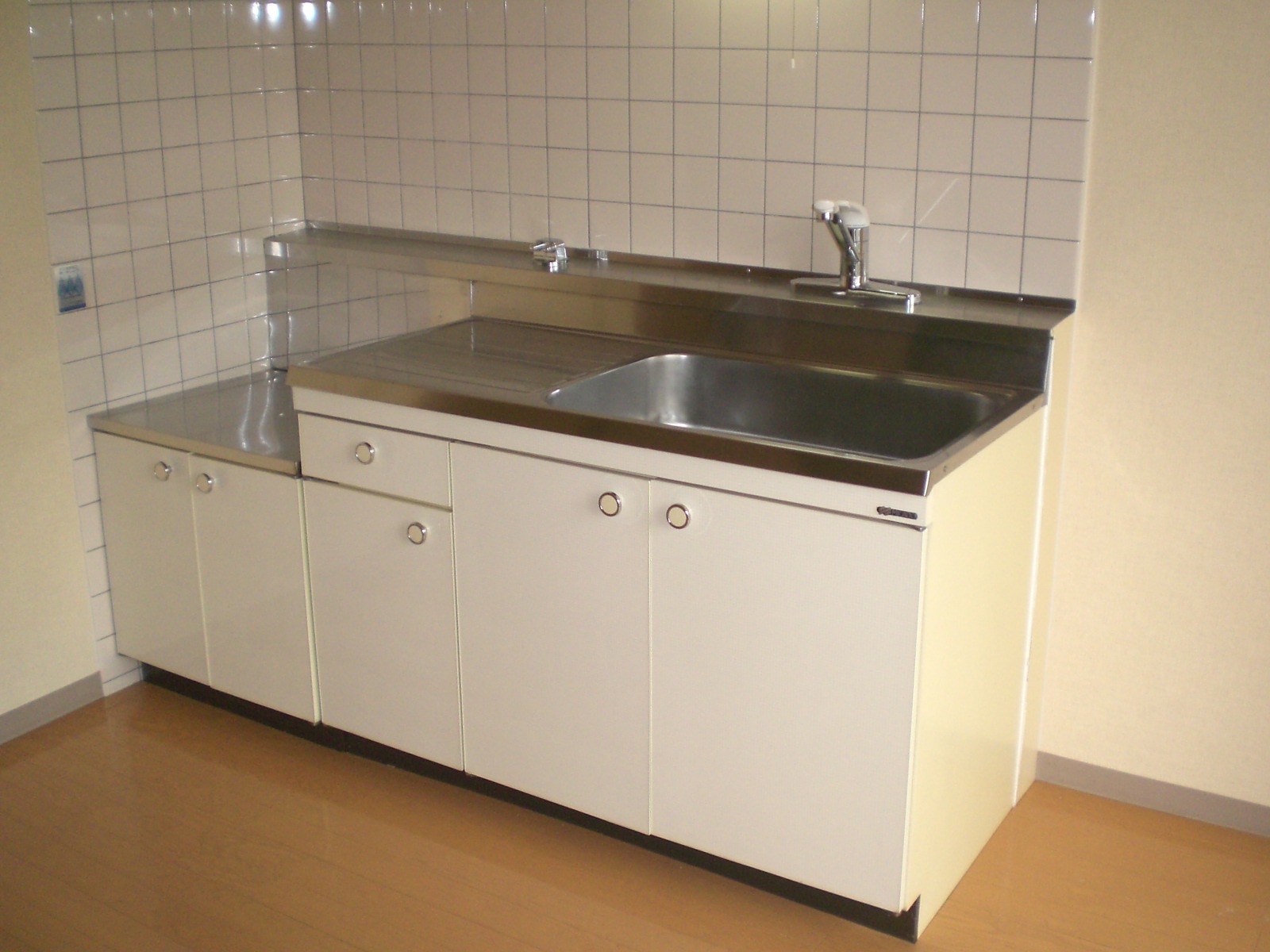
Bathバス 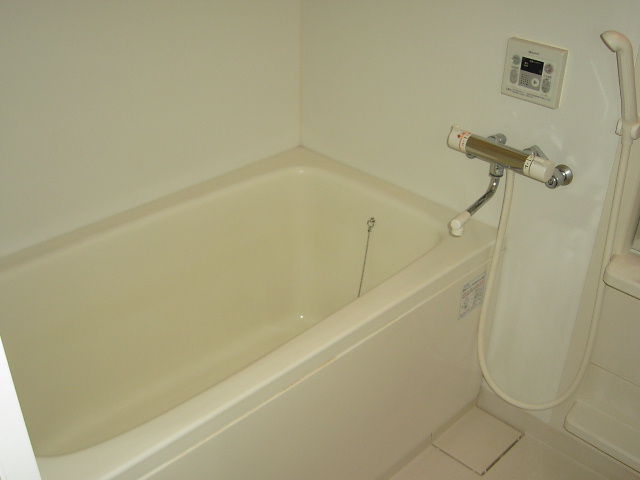
Toiletトイレ 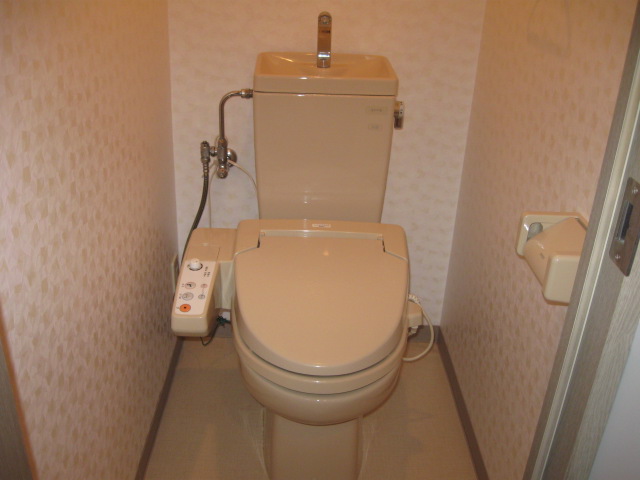
Receipt収納 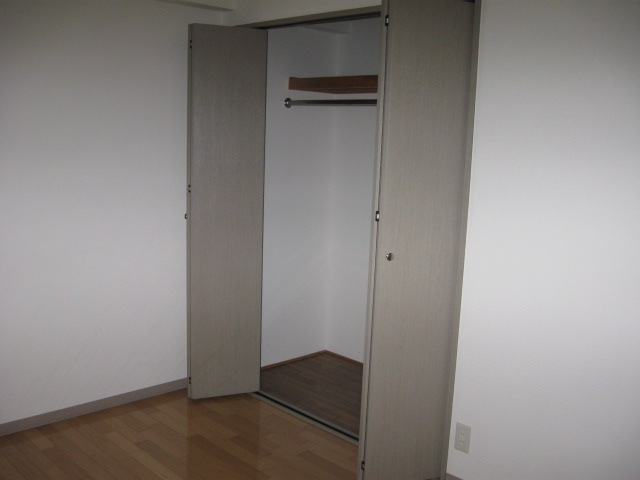
Washroom洗面所 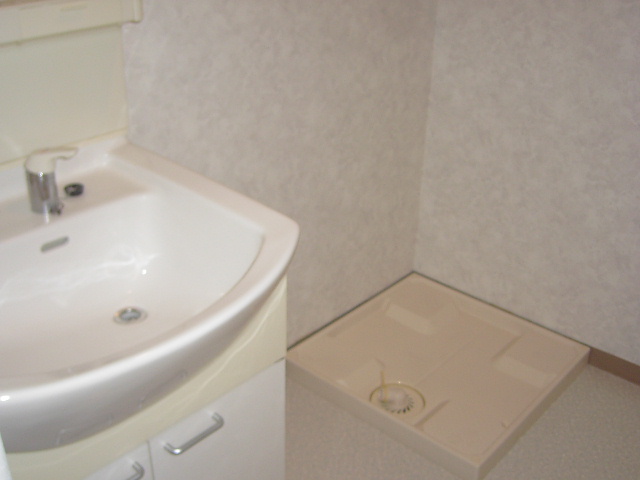
Balconyバルコニー 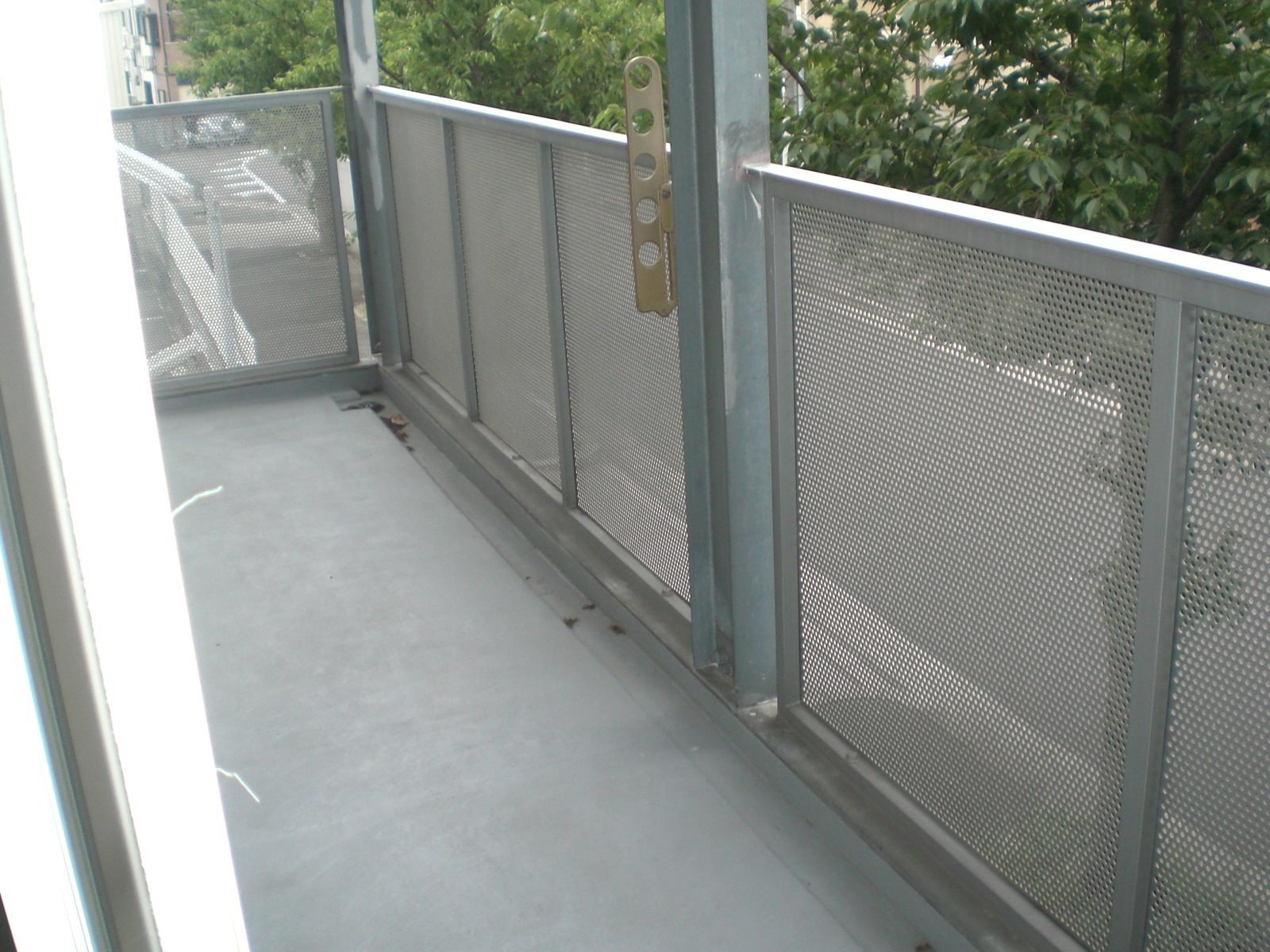
Entrance玄関 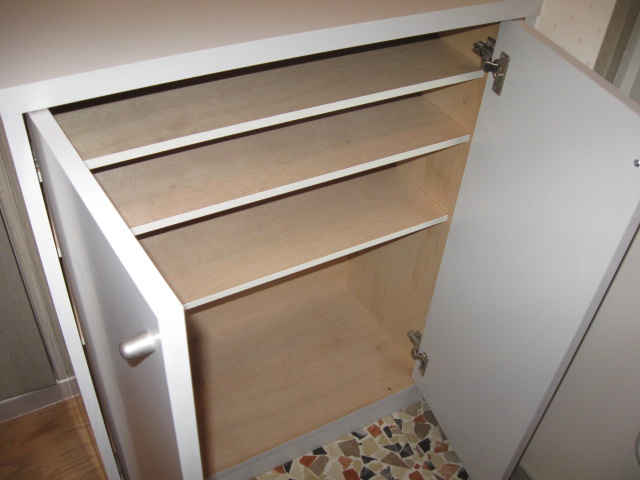
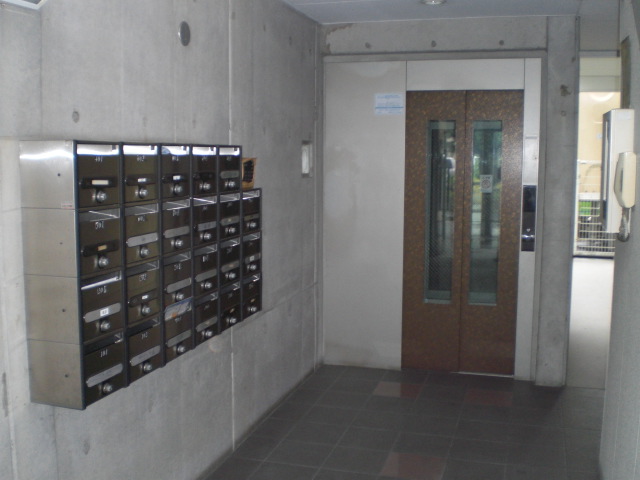
Parking lot駐車場 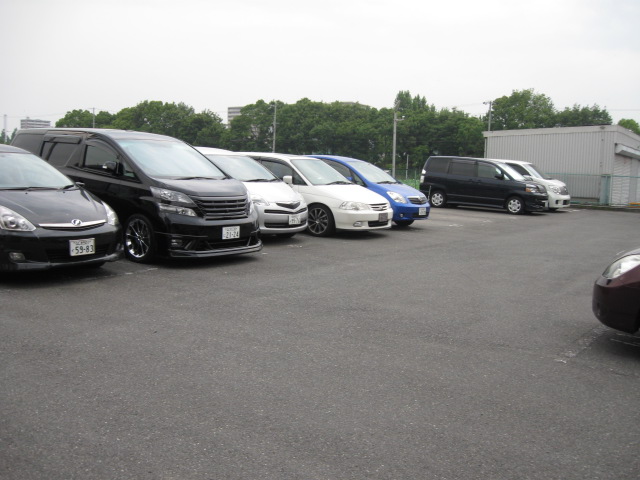
Other common areasその他共有部分 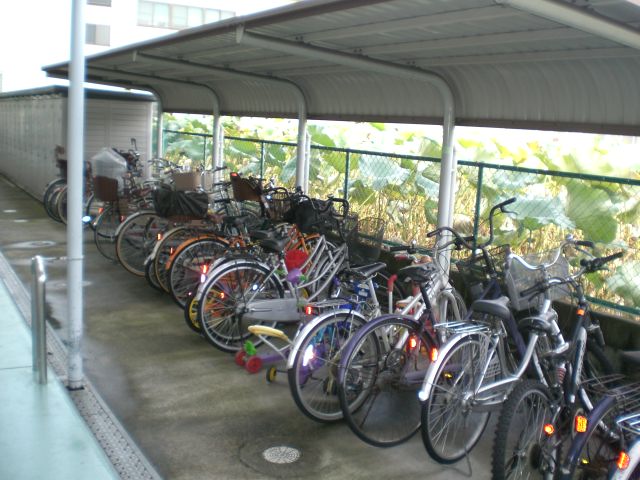
Shopping centreショッピングセンター 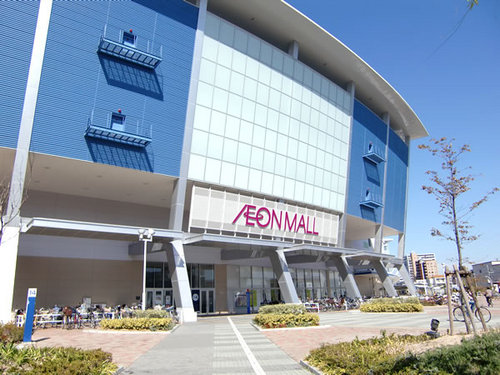 980m to Aeon Mall Tsurumi Rifa (shopping center)
イオンモール鶴見リーファ(ショッピングセンター)まで980m
Supermarketスーパー 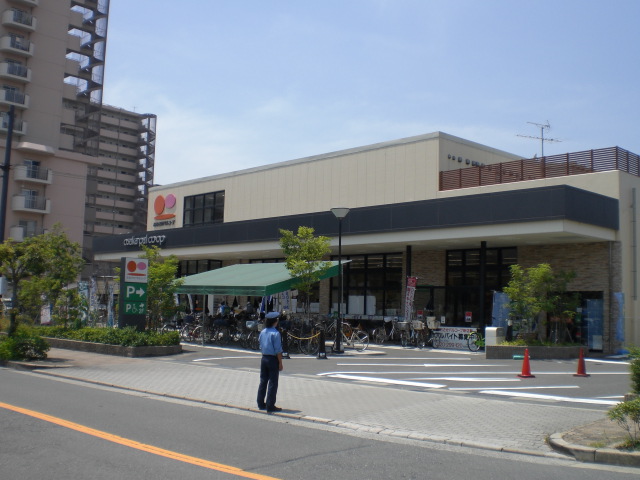 300m to the Co-op Co-op Tsurumi Yokozutsumi store (Super)
コープ生協鶴見横堤店(スーパー)まで300m
Junior high school中学校 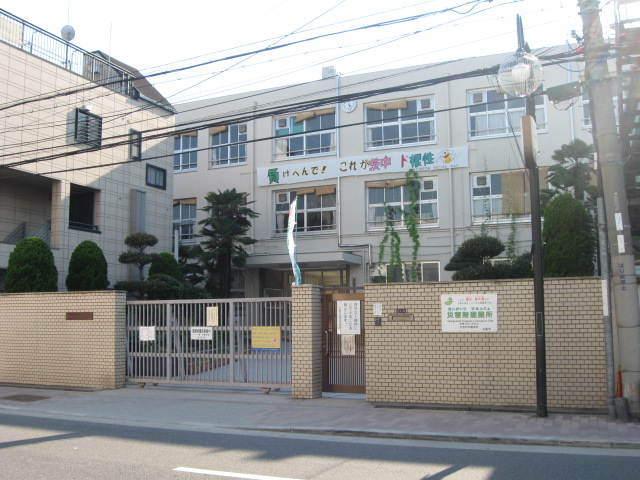 IbaraTanaka 470m to school (junior high school)
茨田中学校(中学校)まで470m
Primary school小学校 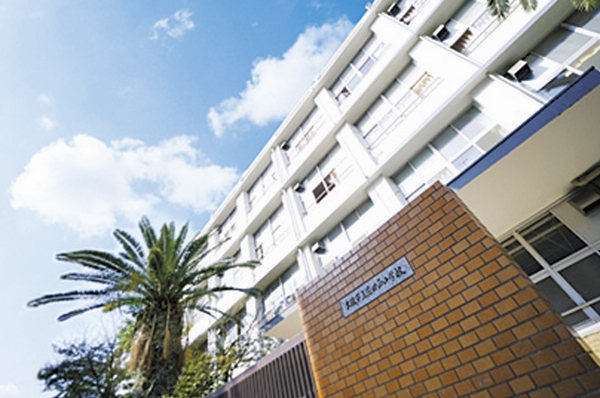 Ibarata Nishi Elementary School until the (elementary school) 480m
茨田西小学校(小学校)まで480m
Kindergarten ・ Nursery幼稚園・保育園 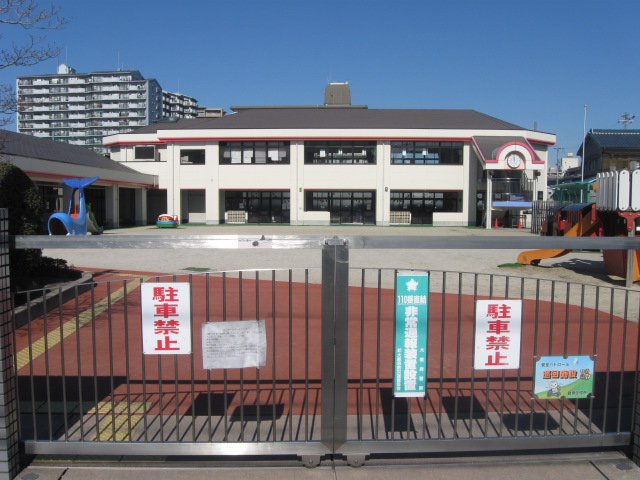 Sundry kindergarten (kindergarten ・ 760m to the nursery)
諸口幼稚園(幼稚園・保育園)まで760m
Hospital病院 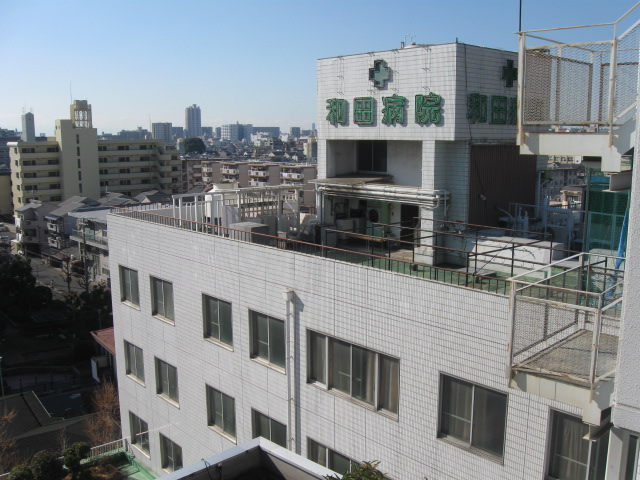 851m until the medical corporation Renhe Association Wada Hospital (Hospital)
医療法人仁和会和田病院(病院)まで851m
Location
|





















