Rentals » Kansai » Osaka prefecture » Yodogawa
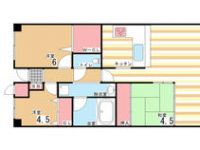 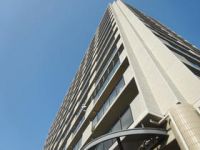
| Railroad-station 沿線・駅 | | Hankyu Takarazuka Line / Three countries 阪急宝塚線/三国 | Address 住所 | | Osaka-shi, Osaka Yodogawa Mikunihon cho 3 大阪府大阪市淀川区三国本町3 | Walk 徒歩 | | 5 minutes 5分 | Rent 賃料 | | 120,000 yen 12万円 | Management expenses 管理費・共益費 | | 10000 yen 10000円 | Key money 礼金 | | 400,000 yen 40万円 | Floor plan 間取り | | 3LDK 3LDK | Occupied area 専有面積 | | 80.56 sq m 80.56m2 | Direction 向き | | West 西 | Type 種別 | | Mansion マンション | Year Built 築年 | | Built 24 years 築24年 | | Famille Northern Osaka Links ファミール北大阪リンクス |
| Looking for room is please do not hesitate to contact us to Re class お部屋探しはReくらすへお気軽にご相談くださいませ |
| It is a popular Famille series. The healing of the dip in the spacious living room 人気のファミールシリーズです。広々としたリビングで癒やしのひとときを |
| Bus toilet by, balcony, Gas stove correspondence, closet, Flooring, Washbasin with shower, auto lock, Indoor laundry location, Yang per good, System kitchen, Dressing room, Elevator, Seperate, Two-burner stove, Bicycle-parking space, CATV, Optical fiber, Outer wall tiling, Immediate Available, A quiet residential area, BS ・ CS, Deposit required, 3-neck over stove, Face-to-face kitchen, surveillance camera, Sale rent, Walk-in closet, Two tenants consultation, Bike shelter, Vinyl flooring, Nakate 0.54 months, CS, Flat to the station, Good view, LDK20 tatami mats or more, L-shaped kitchen, Closet 2 places, Flat terrain, Some flooring, Elevator 2 groups, Athletic R, 3 station more accessible, 3 along the line more accessible, Within a 5-minute walk station, High floor, On-site playground, On-site trash Storage, Plane parking, Day shift managementese-style room, City gas, BS, High speed Internet correspondence, Ventilation good バストイレ別、バルコニー、ガスコンロ対応、クロゼット、フローリング、シャワー付洗面台、オートロック、室内洗濯置、陽当り良好、システムキッチン、脱衣所、エレベーター、洗面所独立、2口コンロ、駐輪場、CATV、光ファイバー、外壁タイル張り、即入居可、閑静な住宅地、BS・CS、敷金不要、3口以上コンロ、対面式キッチン、防犯カメラ、分譲賃貸、ウォークインクロゼット、二人入居相談、バイク置場、クッションフロア、仲手0.54ヶ月、CS、駅まで平坦、眺望良好、LDK20畳以上、L字型キッチン、クロゼット2ヶ所、平坦地、一部フローリング、エレベーター2基、アスレチックR、3駅以上利用可、3沿線以上利用可、駅徒歩5分以内、高層階、敷地内遊び場、敷地内ごみ置き場、平面駐車場、日勤管理、和室、都市ガス、BS、高速ネット対応、通風良好 |
Property name 物件名 | | Rental housing of Osaka-shi, Osaka Yodogawa Mikunihon cho 3 Mikuni Station [Rental apartment ・ Apartment] information Property Details 大阪府大阪市淀川区三国本町3 三国駅の賃貸住宅[賃貸マンション・アパート]情報 物件詳細 | Transportation facilities 交通機関 | | Hankyu Takarazuka Line / Ayumi Mikuni 5 minutes
Subway Midosuji Line / Higashimikuni walk 17 minutes
Subway Midosuji Line / Shin-Osaka walk 21 minutes 阪急宝塚線/三国 歩5分
地下鉄御堂筋線/東三国 歩17分
地下鉄御堂筋線/新大阪 歩21分
| Floor plan details 間取り詳細 | | Sum 4.5 Hiroshi 6 Hiroshi 4.5 LDK21.9 和4.5 洋6 洋4.5 LDK21.9 | Construction 構造 | | Steel rebar 鉄骨鉄筋 | Story 階建 | | 12th floor / 15-storey 12階/15階建 | Built years 築年月 | | March 1991 1991年3月 | Nonlife insurance 損保 | | 20,000 yen two years 2万円2年 | Move-in 入居 | | Immediately 即 | Trade aspect 取引態様 | | Mediation 仲介 | Conditions 条件 | | Two people Available 二人入居可 | Property code 取り扱い店舗物件コード | | 1115900097 1115900097 | Total units 総戸数 | | 30 units 30戸 | Area information 周辺情報 | | Mikuni until elementary school 630m veil Mikuni Hankyu up to 224m Mikuni junior high school (junior high school) to (elementary school) (shopping center) until the 541m Super National Mikuni store (supermarket) to 494mMaxvalu Yodogawa Mikuni store (supermarket) up to 643m Lawson Hankyu Mikuni Station store (convenience store) 429m 三国小学校(小学校)まで224m三国中学校(中学校)まで630mヴェール阪急三国(ショッピングセンター)まで541mスーパーナショナル三国店(スーパー)まで494mMaxvalu淀川三国店(スーパー)まで643mローソン阪急三国駅前店(コンビニ)まで429m |
Building appearance建物外観 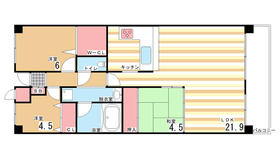
Living and room居室・リビング 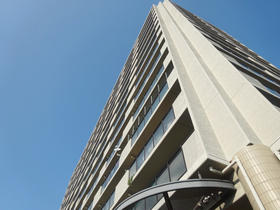
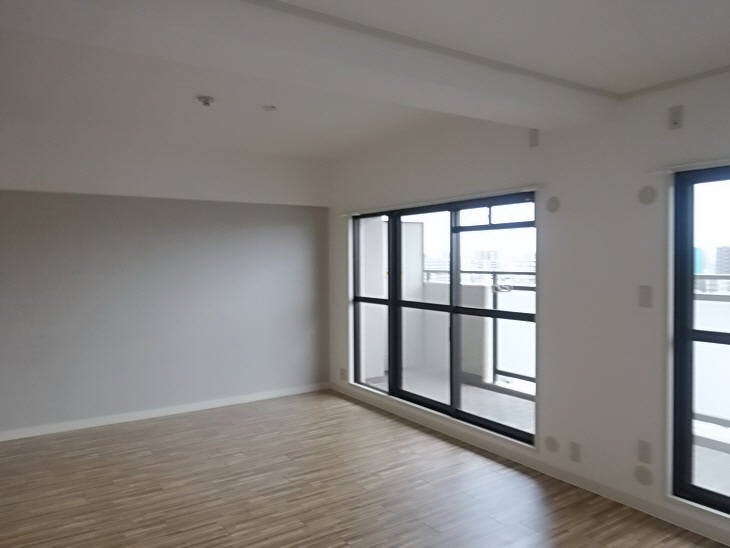 Bright living room
明るいリビング
Kitchenキッチン 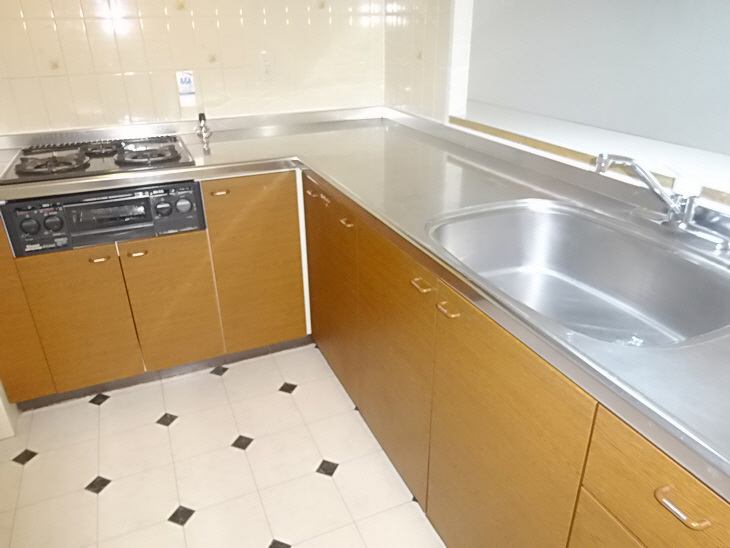 L-type, Counter Kitchen
L型、カウンターキッチン
Bathバス 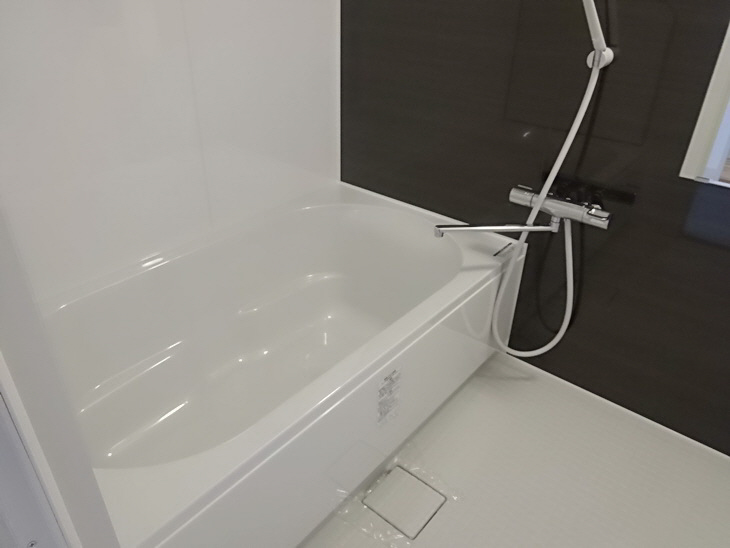 Thermostatic faucet with the system bus
サーモスタット式水栓付きシステムバス
Receipt収納 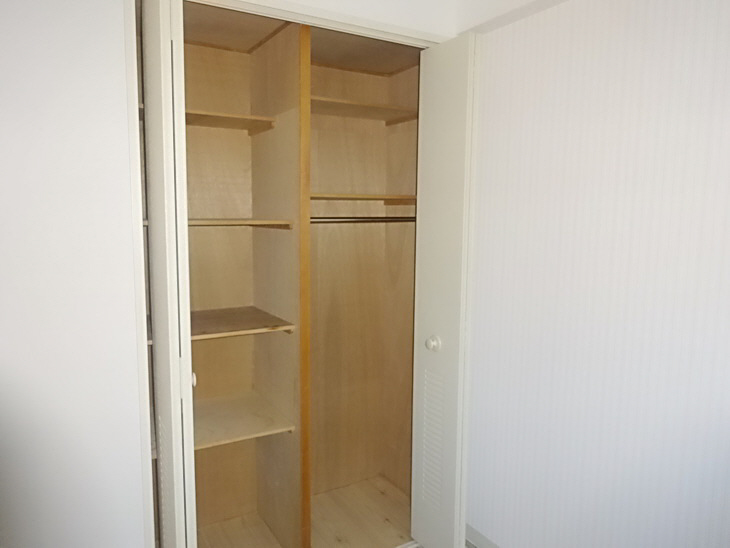 Receipt
収納
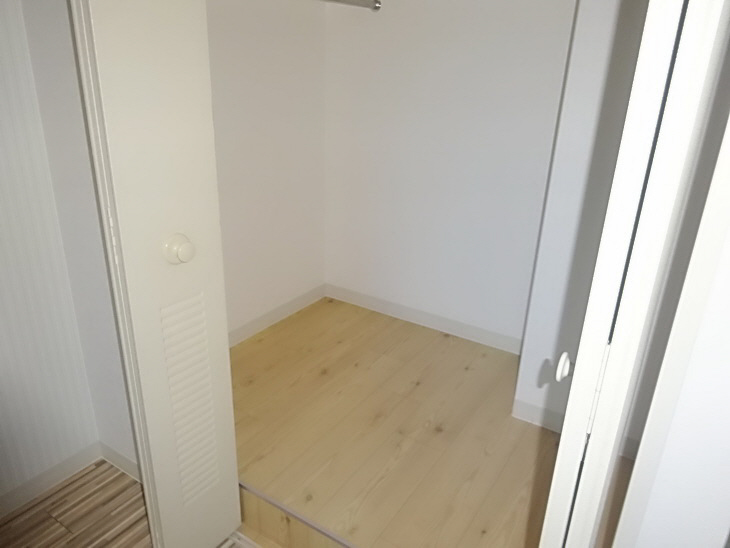 Walk-in closet
ウォークインクローゼット
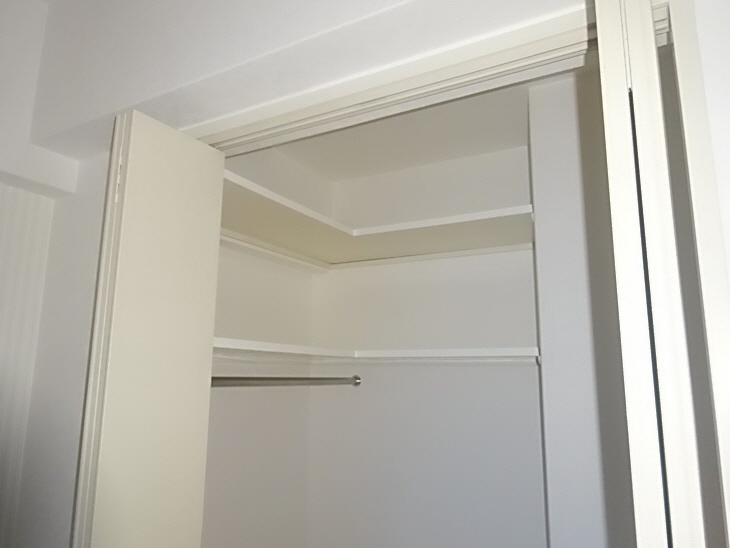 Walk-in closet
ウォークインクローゼット
Other room spaceその他部屋・スペース 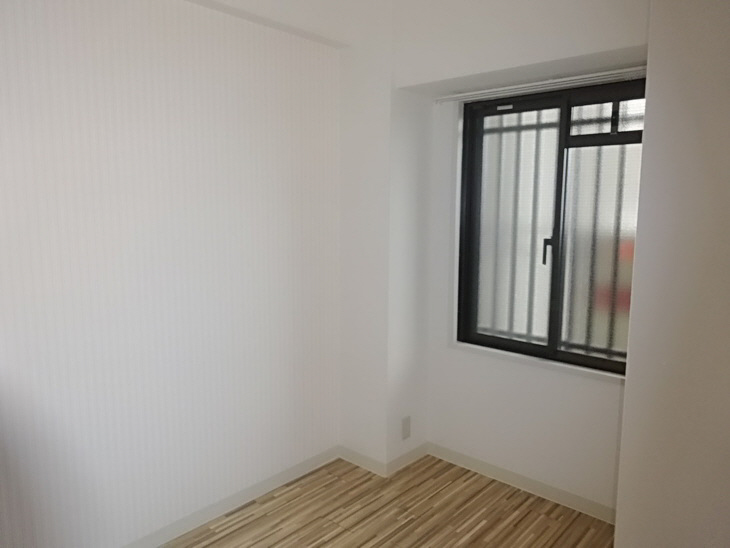 Bedroom
寝室
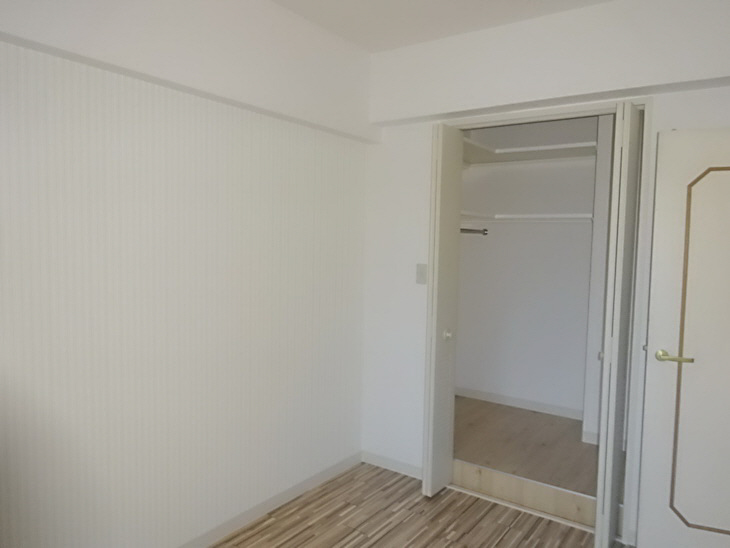 Receipt
収納
Washroom洗面所 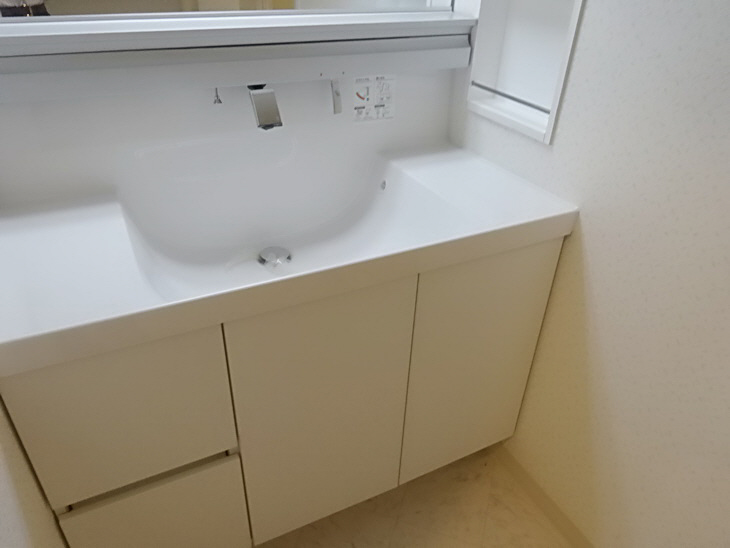 Independent washroom
独立洗面所
Entrance玄関 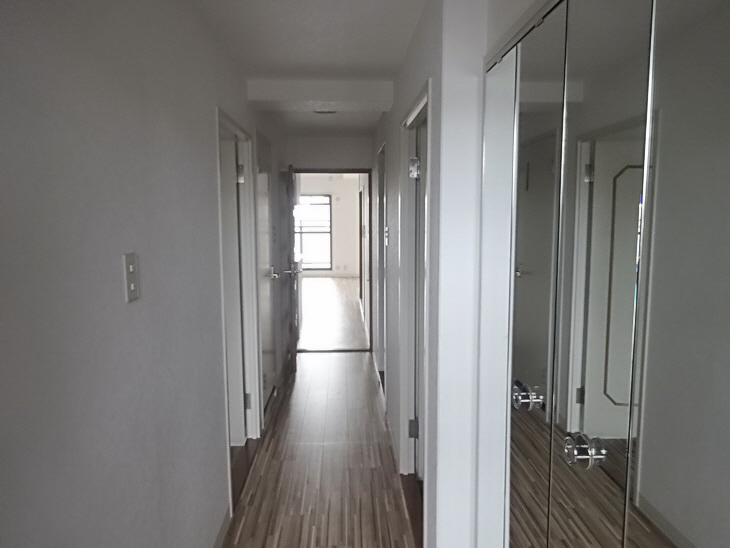 Corridor
廊下
Other common areasその他共有部分 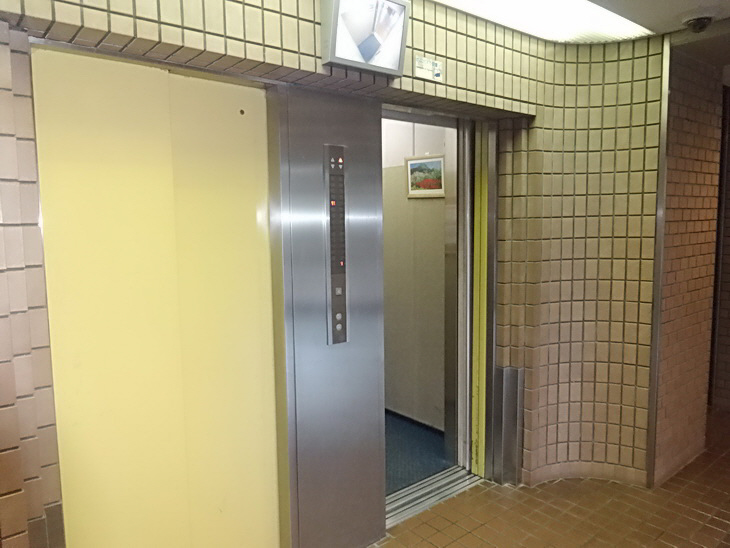 There are two elevators.
エレベーター2基あります。
Shopping centreショッピングセンター 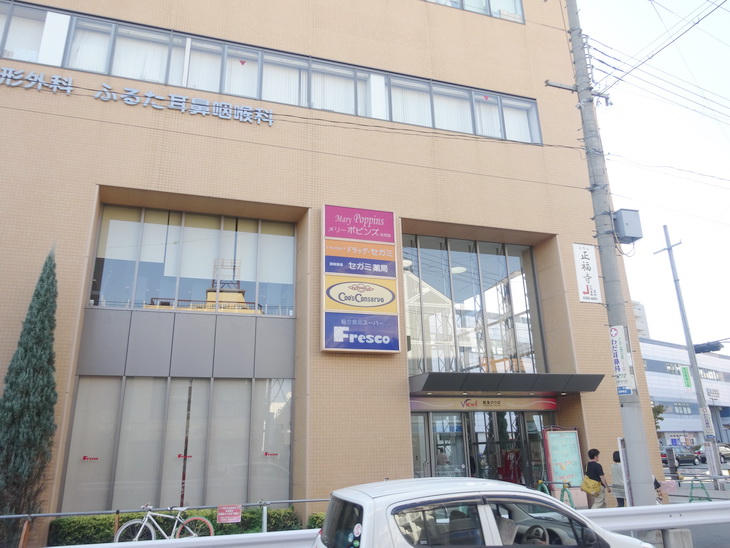 Vale Hankyu 541m to the Three Kingdoms (shopping center)
ヴェール阪急三国(ショッピングセンター)まで541m
Supermarketスーパー 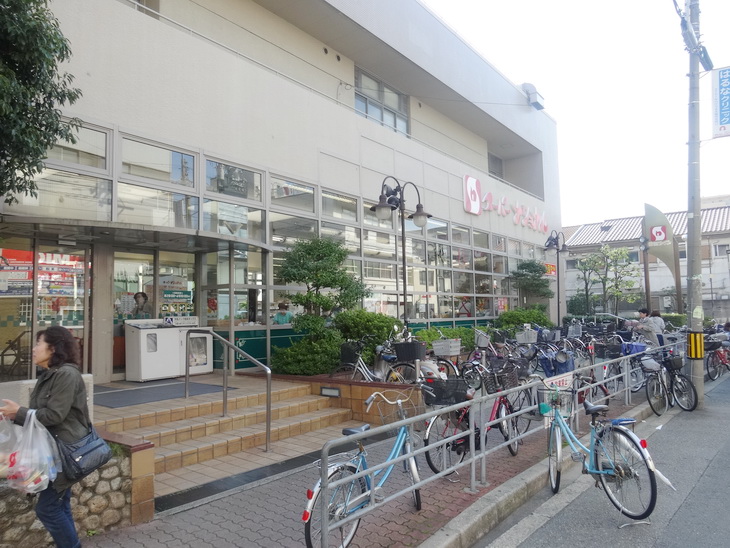 494m until the Super National Mikuni store (Super)
スーパーナショナル三国店(スーパー)まで494m
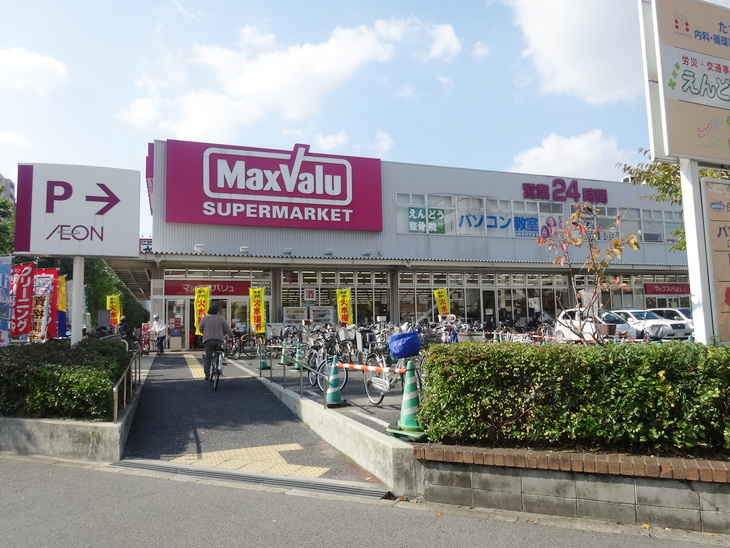 Maxvalu Yodogawa Mikuni store up to (super) 643m
Maxvalu淀川三国店(スーパー)まで643m
Convenience storeコンビニ 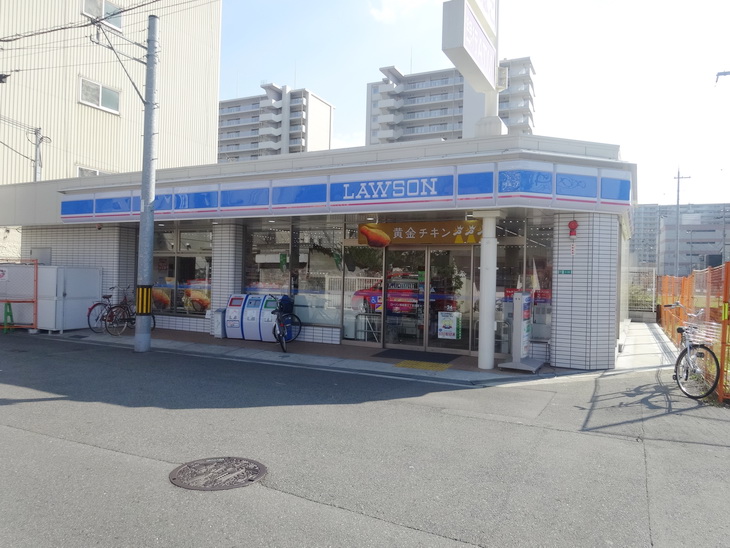 Lawson Hankyu Mikuni Ekimae up (convenience store) 429m
ローソン阪急三国駅前店(コンビニ)まで429m
Junior high school中学校 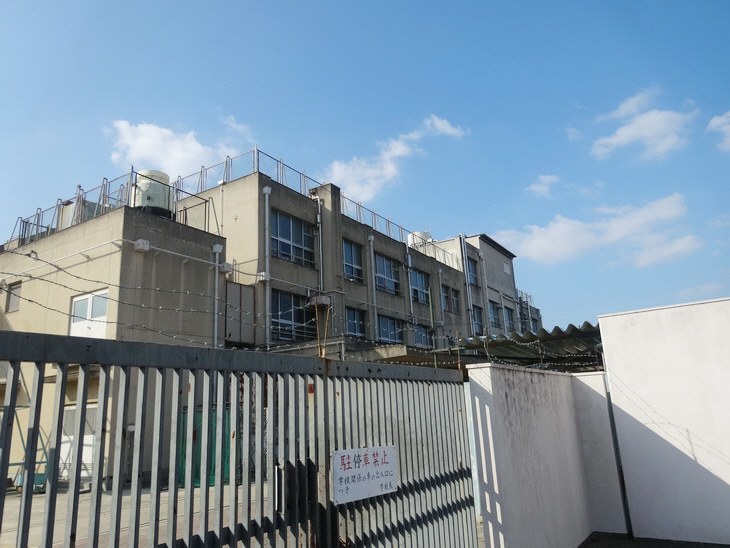 630m to Mikuni junior high school (junior high school)
三国中学校(中学校)まで630m
Primary school小学校 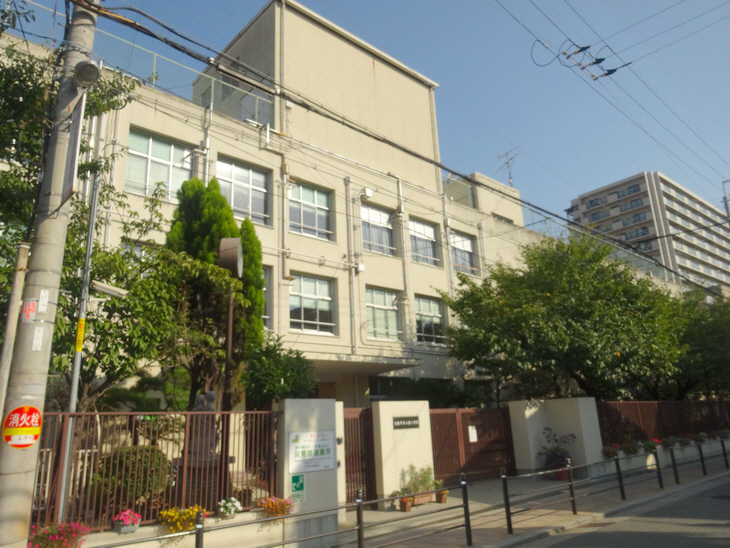 224m Mikuni to elementary school (elementary school)
三国小学校(小学校)まで224m
Location
|




















