Rentals » Kansai » Osaka prefecture » Sakai, Higashi-ku
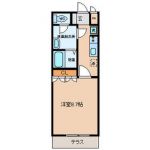 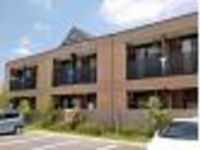
| Railroad-station 沿線・駅 | | Nankai Koya Line / Hagiharatenjin 南海高野線/萩原天神 | Address 住所 | | Sakai, Osaka Prefecture, Higashi-ku, Hikishokita cho 3 大阪府堺市東区日置荘北町3 | Walk 徒歩 | | 12 minutes 12分 | Rent 賃料 | | 57,000 yen 5.7万円 | Management expenses 管理費・共益費 | | 5000 Yen 5000円 | Key money 礼金 | | 80,000 yen 8万円 | Security deposit 敷金 | | 57,000 yen 5.7万円 | Floor plan 間取り | | 1K 1K | Occupied area 専有面積 | | 29.75 sq m 29.75m2 | Direction 向き | | South 南 | Type 種別 | | Apartment アパート | Year Built 築年 | | Built five years 築5年 | | I want to live together with the indoor pet to you. In the studio, Narrow person 室内ペットと一緒に暮らしたいあなたへ。ワンルームでは、狭い人 |
| bus ・ Restroom. Bathroom ventilation dryer. Independent wash basin shower. I want to live together with the indoor pet to you. In the studio, For narrow person. バス・トイレ別。浴室換気乾燥機。シャワー付独立洗面台。室内ペットと一緒に暮らしたいあなたへ。ワンルームでは、狭い人の為に。 |
| Bus toilet by, Air conditioning, closet, Flooring, TV interphone, Bathroom Dryer, Indoor laundry location, Yang per good, Shoe box, Facing south, Corner dwelling unit, Seperate, Two-burner stove, Bicycle-parking space, Immediate Available, Pets Negotiable, Deposit 1 month, Bike shelter, All living room flooring, Flat to the station, terrace, Deposit required, 2 Station Available, On-site trash Storage, Built within five years, Plane parking, propane gas, Year Available, Fiscal year Available バストイレ別、エアコン、クロゼット、フローリング、TVインターホン、浴室乾燥機、室内洗濯置、陽当り良好、シューズボックス、南向き、角住戸、洗面所独立、2口コンロ、駐輪場、即入居可、ペット相談、敷金1ヶ月、バイク置場、全居室フローリング、駅まで平坦、テラス、保証金不要、2駅利用可、敷地内ごみ置き場、築5年以内、平面駐車場、プロパンガス、年内入居可、年度内入居可 |
Property name 物件名 | | Rental housing of Sakai, Osaka Prefecture, Higashi-ku, Hikishokita cho 3 Hagiharatenjin Station [Rental apartment ・ Apartment] information Property Details 大阪府堺市東区日置荘北町3 萩原天神駅の賃貸住宅[賃貸マンション・アパート]情報 物件詳細 | Transportation facilities 交通機関 | | Nankai Koya Line / Hagiharatenjin step 12 minutes
Nankai Koya Line / Ayumi Hatsushiba 17 minutes
Nankai Koya Line / Kitanoda walk 29 minutes 南海高野線/萩原天神 歩12分
南海高野線/初芝 歩17分
南海高野線/北野田 歩29分
| Floor plan details 間取り詳細 | | Hiroshi 8.7 洋8.7 | Construction 構造 | | Light-gauge steel 軽量鉄骨 | Story 階建 | | 1st floor / 2-story 1階/2階建 | Built years 築年月 | | July 2009 2009年7月 | Nonlife insurance 損保 | | The main 要 | Parking lot 駐車場 | | On-site 9450 yen 敷地内9450円 | Move-in 入居 | | Immediately 即 | Trade aspect 取引態様 | | Mediation 仲介 | Conditions 条件 | | Single person Allowed / Pets Negotiable 単身者可/ペット相談 | Property code 取り扱い店舗物件コード | | 2677 2677 | Area information 周辺情報 | | Bandai Mihara store (supermarket) up to 611m Circle K Sakai Hikishoharadera store (convenience store) up to 610m drugs Higuchi Mihara shop (drugstore) to 610m Hot more Mihara Owai shop 490m until the (restaurant) Sakai Municipal Hioki Zhuang junior high school (junior high school) 万代美原店(スーパー)まで611mサークルK堺日置荘原寺店(コンビニ)まで610m薬ヒグチ美原店(ドラッグストア)まで610mほっともっと美原おわい店(飲食店)まで490m堺市立日置荘中学校(中学校)まで466m堺市東区役所(役所)まで730m |
Building appearance建物外観 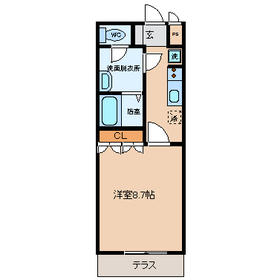
Living and room居室・リビング 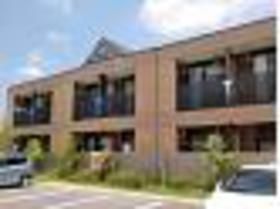
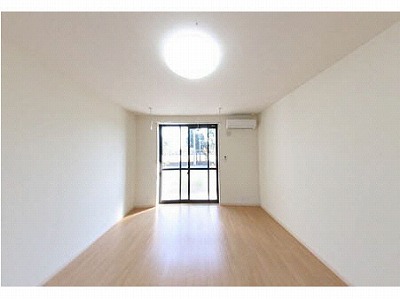
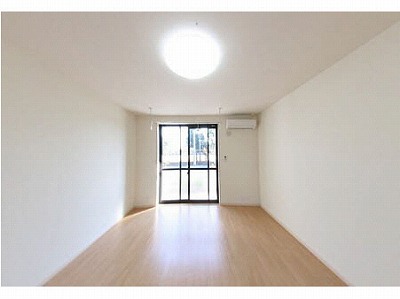
Kitchenキッチン 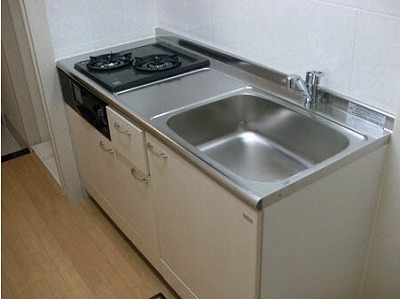
Bathバス 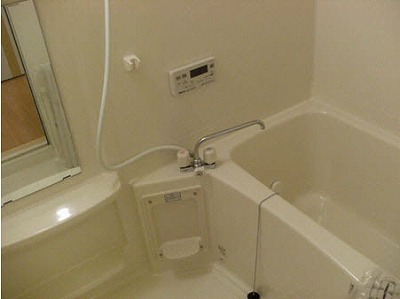
Toiletトイレ 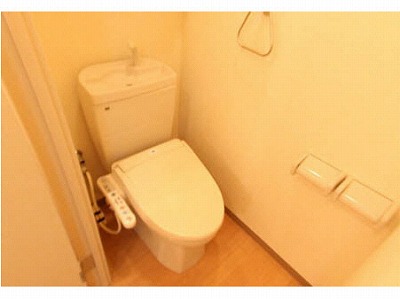
Receipt収納 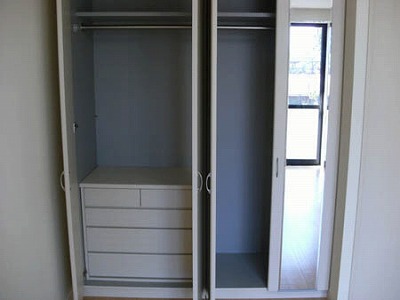
Other room spaceその他部屋・スペース 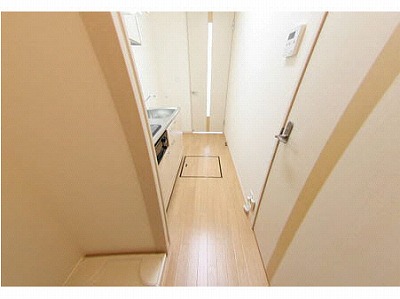
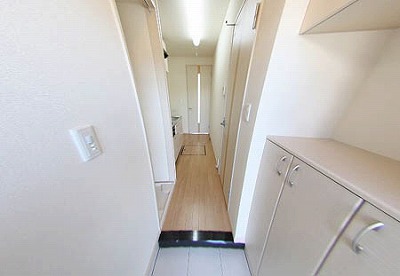
Washroom洗面所 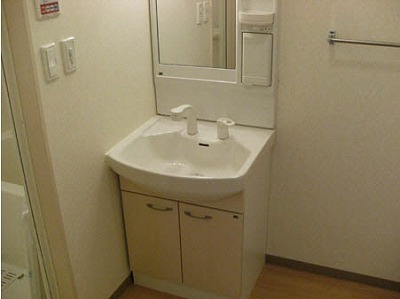
Balconyバルコニー 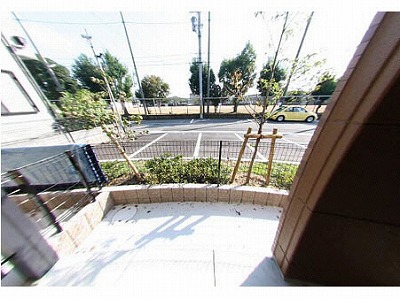
Entrance玄関 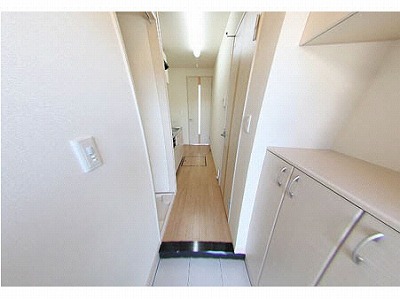
Location
|














