Rentals » Kansai » Osaka prefecture » Sakai city north district
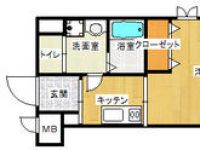 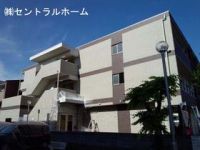
| Railroad-station 沿線・駅 | | Subway Midosuji Line / Nakamozu 地下鉄御堂筋線/なかもず | Address 住所 | | Sakai, Osaka, Kita-ku, Mozuryonan cho 3 大阪府堺市北区百舌鳥陵南町3 | Walk 徒歩 | | 21 minutes 21分 | Rent 賃料 | | 56,000 yen 5.6万円 | Management expenses 管理費・共益費 | | 3000 yen 3000円 | Key money 礼金 | | 56,000 yen 5.6万円 | Floor plan 間取り | | 1K 1K | Occupied area 専有面積 | | 29.98 sq m 29.98m2 | Direction 向き | | Northeast 北東 | Type 種別 | | Mansion マンション | Year Built 築年 | | Built two years 築2年 | | Maison ・ Raffine メゾン・ラフィネ |
| Nakamozu loose type of new construction, 2012. November architecture 29.98 square meters なかもず新築平成24年11月建築29.98平米のゆったりタイプ |
| auto lock ・ System gas stove 2-neck ・ Independent wash basin ・ Air conditioning ・ Bidet ・ Facilities are so happy オートロック・システムガスコンロ2口・独立洗面台・エアコン・ウォシュレット・設備がこんなに嬉しい |
| Bus toilet by, balcony, Air conditioning, Gas stove correspondence, closet, Flooring, Washbasin with shower, TV interphone, auto lock, Indoor laundry location, System kitchen, Warm water washing toilet seat, Dressing room, Seperate, Bathroom vanity, Two-burner stove, Immediate Available, A quiet residential area, Deposit required, All room storage, Single person consultation, All living room flooring, With gas range, Dimple key, Net private line, Good view, Double lock key, Within built 2 years, Staircase, Outer wall concrete, Student Counseling, Starting station, 3 station more accessible, 3 along the line more accessible, On-site trash Storage, City gas, Door to the washroom, Key money one month バストイレ別、バルコニー、エアコン、ガスコンロ対応、クロゼット、フローリング、シャワー付洗面台、TVインターホン、オートロック、室内洗濯置、システムキッチン、温水洗浄便座、脱衣所、洗面所独立、洗面化粧台、2口コンロ、即入居可、閑静な住宅地、敷金不要、全居室収納、単身者相談、全居室フローリング、ガスレンジ付、ディンプルキー、ネット専用回線、眺望良好、ダブルロックキー、築2年以内、内階段、外壁コンクリート、学生相談、始発駅、3駅以上利用可、3沿線以上利用可、敷地内ごみ置き場、都市ガス、洗面所にドア、礼金1ヶ月 |
Property name 物件名 | | Rental housing of Sakai-shi, Osaka, Kita-ku, Mozuryonan cho 3 Nakamozu Station [Rental apartment ・ Apartment] information Property Details 大阪府堺市北区百舌鳥陵南町3 なかもず駅の賃貸住宅[賃貸マンション・アパート]情報 物件詳細 | Transportation facilities 交通機関 | | Subway Midosuji Line / Nakamozu walk 21 minutes
Nankai Koya Line / Nakamozu walk 21 minutes
JR Hanwa Line / Mozu step 23 minutes 地下鉄御堂筋線/なかもず 歩21分
南海高野線/中百舌鳥 歩21分
JR阪和線/百舌鳥 歩23分
| Floor plan details 間取り詳細 | | Hiroshi 10.2 K3 洋10.2 K3 | Construction 構造 | | Rebar Con 鉄筋コン | Story 階建 | | Second floor / Three-story 2階/3階建 | Built years 築年月 | | November 2012 2012年11月 | Parking lot 駐車場 | | Neighborhood 100m8000 yen 近隣100m8000円 | Move-in 入居 | | Immediately 即 | Trade aspect 取引態様 | | Mediation 仲介 | Conditions 条件 | | Single person Allowed 単身者可 | Property code 取り扱い店舗物件コード | | P435-1 P435-1 | Total units 総戸数 | | 20 units 20戸 | Remarks 備考 | | Nankai Koya Line Nakamozu Station walk 21 minutes / 322m until Nishimatsuya Nakamozu shop / Ikechu also not 726m to the store / Nakamozu loose type of new construction, 2012. November architecture 29.98 square meters 南海高野線中百舌鳥駅徒歩21分/西松屋中百舌鳥店まで322m/イケチューもず店まで726m/なかもず新築平成24年11月建築29.98平米のゆったりタイプ | Area information 周辺情報 | | Nishimatsuya Nakamozu store (shopping center) to 322m Ikechu 795m medical corporation Nishiki to the store not be (super) up to 726m FamilyMart Mozunishino the town 938m Sakaishiritsu Ryonan junior high school until the (convenience store) up to 310m Sakaishiritsu Mozu elementary school (elementary school) (junior high school) 西松屋中百舌鳥店(ショッピングセンター)まで322mイケチューもず店(スーパー)まで726mファミリーマート百舌鳥西之町(コンビニ)まで310m堺市立百舌鳥小学校(小学校)まで938m堺市立陵南中学校(中学校)まで795m医療法人錦秀会阪和第二泉北病院(病院)まで615m |
Building appearance建物外観 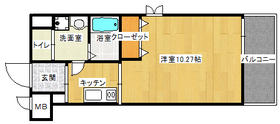
Living and room居室・リビング 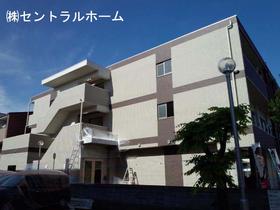
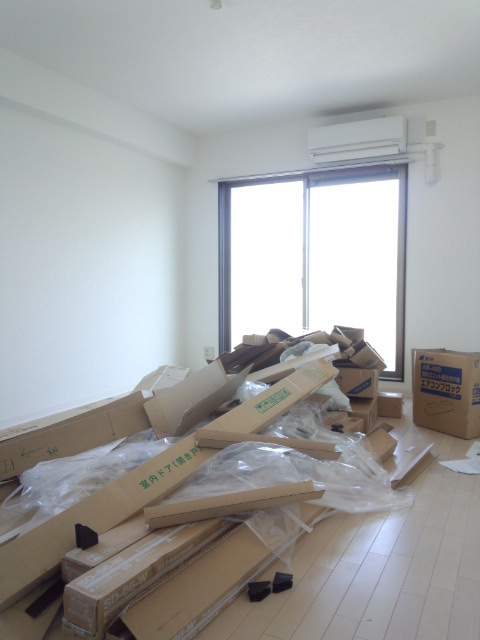 Living
リビング
Kitchenキッチン 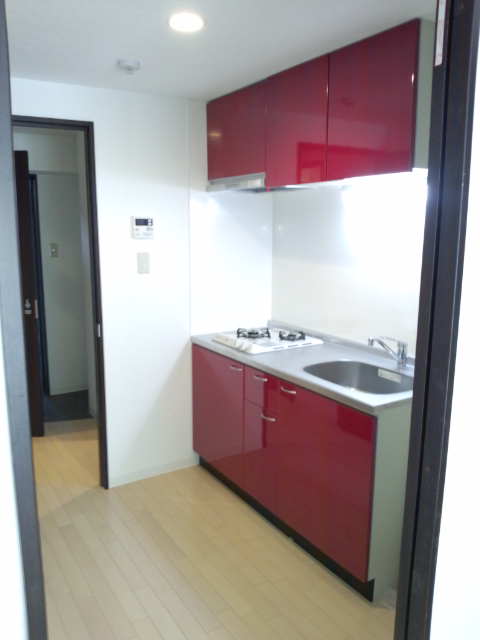 Kitchen
キッチン
Bathバス 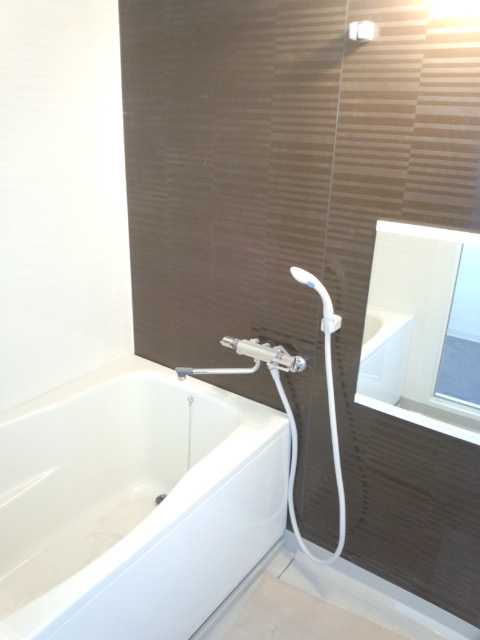 bath
風呂
Toiletトイレ 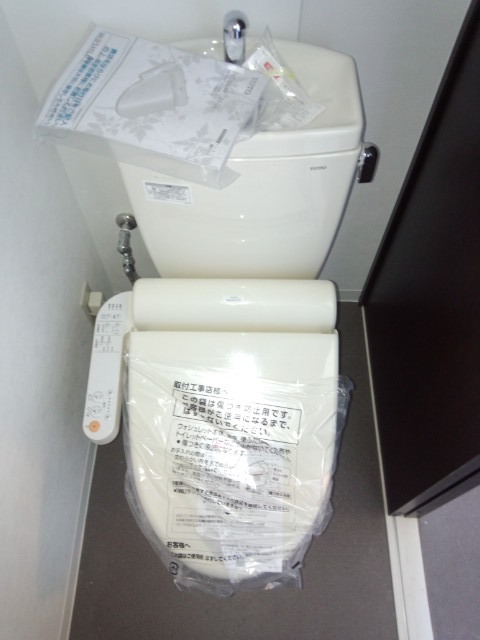 Bidet
ウォシュレット
Receipt収納 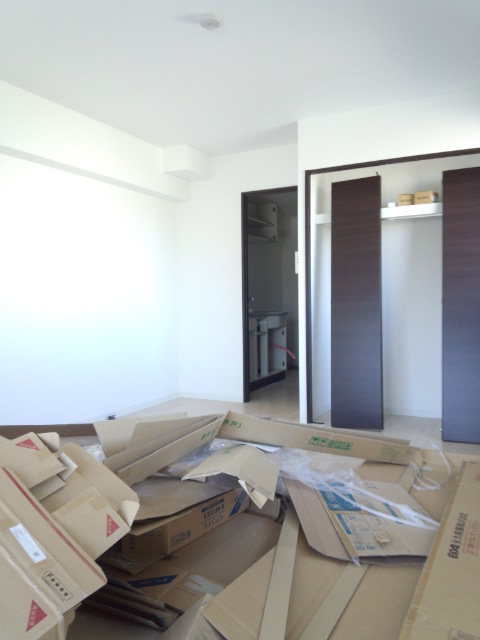 closet
クローゼット
Other room spaceその他部屋・スペース 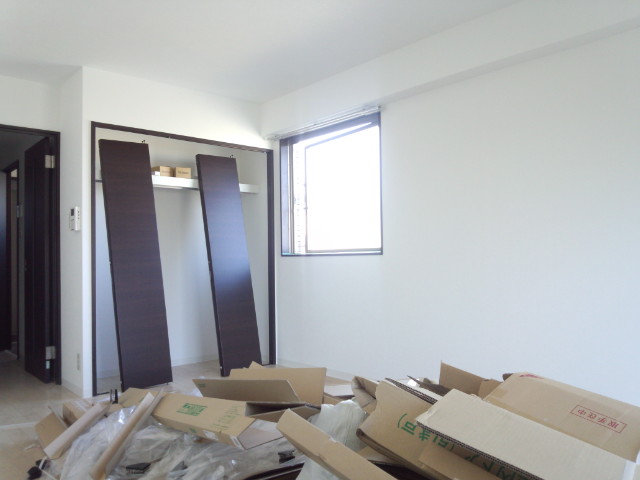 bedroom
ベッドルーム
Washroom洗面所 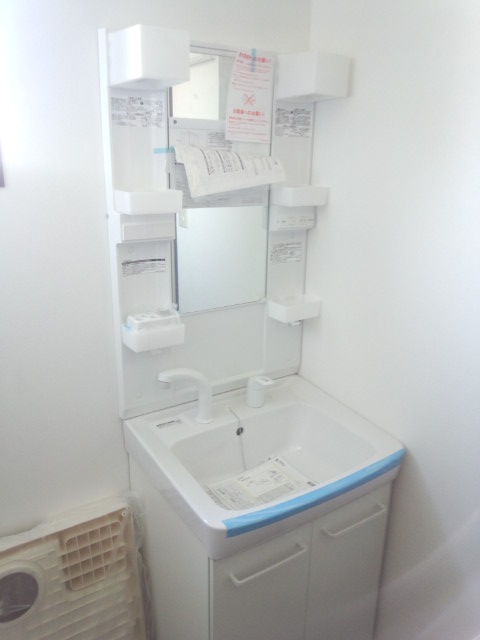 Shampoo dresser
シャンプードレッサー
Balconyバルコニー 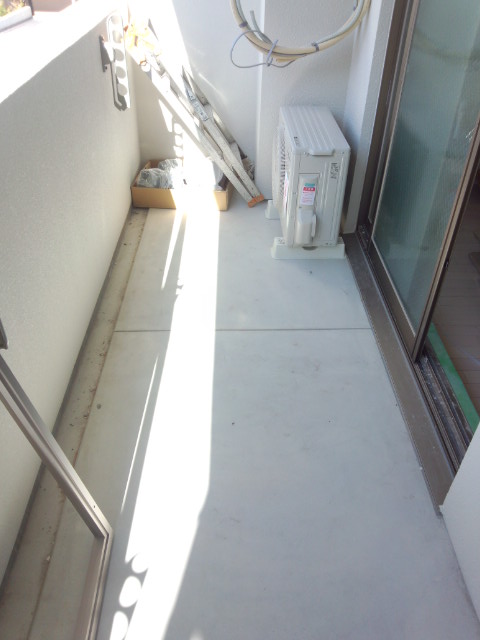 Veranda
ベランダ
Securityセキュリティ 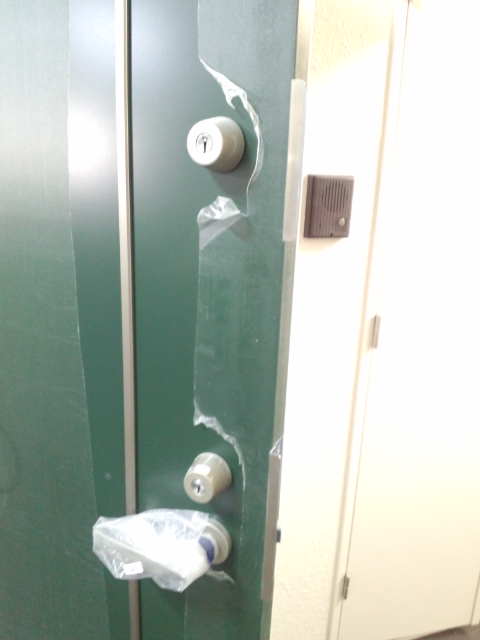 Double Rock
ダブルロック
Other Equipmentその他設備 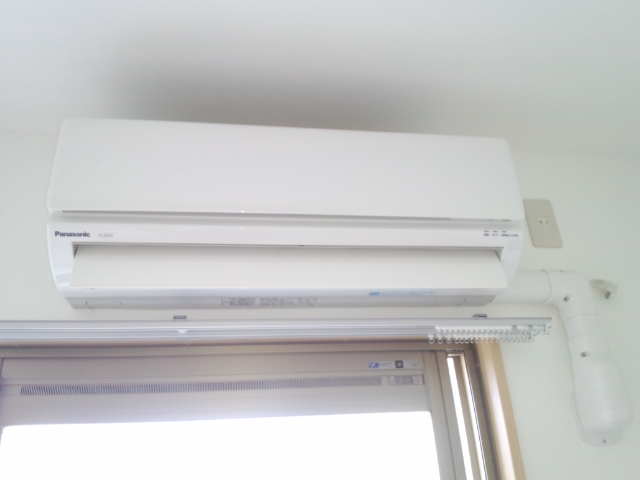 Air conditioning
エアコン
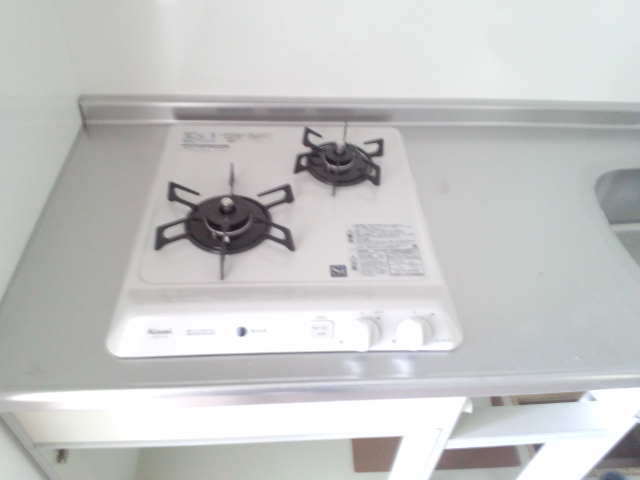 System gas stove 2-neck
システムガスコンロ2口
Entrance玄関 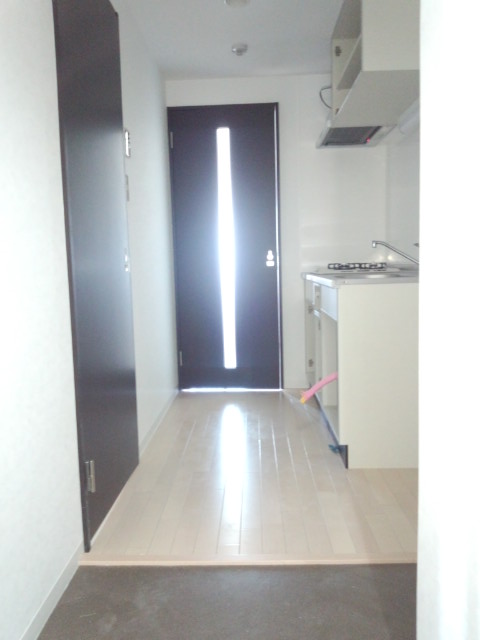 Entrance
玄関
Shopping centreショッピングセンター 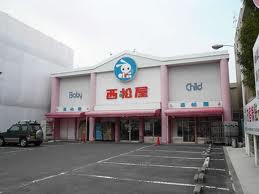 Nishimatsuya Nakamozu store up to (shopping center) 322m
西松屋中百舌鳥店(ショッピングセンター)まで322m
Supermarketスーパー 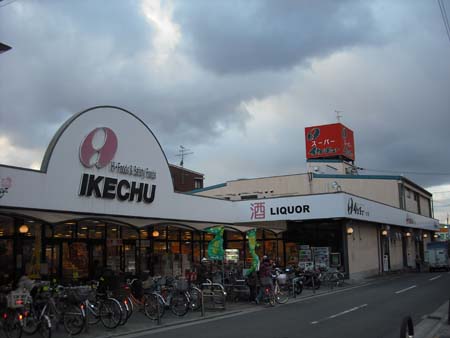 Ikechu also not 726m to the store (Super)
イケチューもず店(スーパー)まで726m
Convenience storeコンビニ 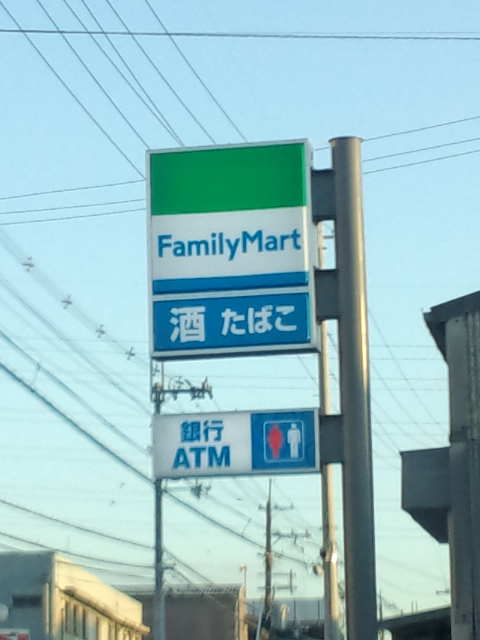 310m to FamilyMart Mozunishino-cho (convenience store)
ファミリーマート百舌鳥西之町(コンビニ)まで310m
Junior high school中学校 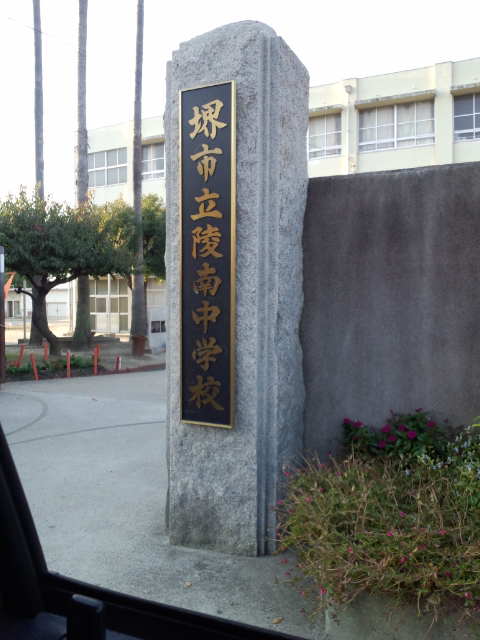 Sakaishiritsu Ryonan 795m up to junior high school (junior high school)
堺市立陵南中学校(中学校)まで795m
Primary school小学校 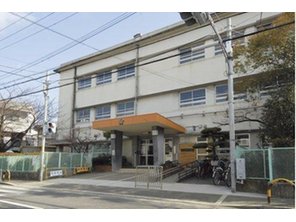 Sakaishiritsu Mozu to elementary school (elementary school) 938m
堺市立百舌鳥小学校(小学校)まで938m
Hospital病院 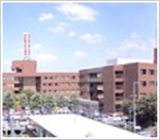 615m until the medical corporation Nishikishukai Hanwa second Senboku Hospital (Hospital)
医療法人錦秀会阪和第二泉北病院(病院)まで615m
Location
|





















