Rentals » Kansai » Osaka prefecture » Sakai city north district
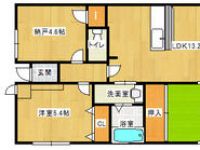 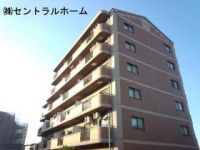
| Railroad-station 沿線・駅 | | Subway Midosuji Line / Nakamozu 地下鉄御堂筋線/なかもず | Address 住所 | | Sakai, Osaka, Kita-ku, Nagasone cho 大阪府堺市北区長曽根町 | Walk 徒歩 | | 10 minutes 10分 | Rent 賃料 | | 95,000 yen 9.5万円 | Management expenses 管理費・共益費 | | 3500 yen 3500円 | Key money 礼金 | | 95,000 yen 9.5万円 | Floor plan 間取り | | 3LDK 3LDK | Occupied area 専有面積 | | 65.15 sq m 65.15m2 | Direction 向き | | South 南 | Type 種別 | | Mansion マンション | Year Built 築年 | | Built 15 years 築15年 | | M ・ Wave M・ウェイブ |
| With elevator! Counter Kitchen! エレベーター付!カウンターキッチン! |
| Cooking fun at the counter kitchen! In the case of deposit 0 yen, Separately 10,000 yen at the time of contract, 2.5% of the total rent, etc. will be added to the monthly payment. カウンターキッチンで楽しくお料理!敷金0円の場合、契約時に別途1万円、月々の支払いに賃料等総額の2.5%が加算されます。 |
| Bus toilet by, closet, Flooring, Washbasin with shower, Indoor laundry location, Facing south, Add-fired function bathroom, Elevator, Seperate, Bathroom vanity, CATV, Immediate Available, Deposit required, Face-to-face kitchen, 2 wayside Available, Net private line, Starting station, 3 station more accessible, Within a 10-minute walk station, LDK12 tatami mats or moreese-style room, City gas, BS, Key money one month バストイレ別、クロゼット、フローリング、シャワー付洗面台、室内洗濯置、南向き、追焚機能浴室、エレベーター、洗面所独立、洗面化粧台、CATV、即入居可、敷金不要、対面式キッチン、2沿線利用可、ネット専用回線、始発駅、3駅以上利用可、駅徒歩10分以内、LDK12畳以上、和室、都市ガス、BS、礼金1ヶ月 |
Property name 物件名 | | Rental housing of Sakai-shi, Osaka, Kita-ku, Nagasone cho Nakamozu Station [Rental apartment ・ Apartment] information Property Details 大阪府堺市北区長曽根町 なかもず駅の賃貸住宅[賃貸マンション・アパート]情報 物件詳細 | Transportation facilities 交通機関 | | Subway Midosuji Line / Nakamozu walk 10 minutes
Subway Midosuji Line / Shinkanaoka walk 10 minutes
Nankai Koya Line / Nakamozu walk 10 minutes 地下鉄御堂筋線/なかもず 歩10分
地下鉄御堂筋線/新金岡 歩10分
南海高野線/中百舌鳥 歩10分
| Floor plan details 間取り詳細 | | Sum 6 Hiroshi 5.4 Hiroshi 4.6 LDK12.2 和6 洋5.4 洋4.6 LDK12.2 | Construction 構造 | | Rebar Con 鉄筋コン | Story 階建 | | Second floor / 6-story 2階/6階建 | Built years 築年月 | | February 2000 2000年2月 | Parking lot 駐車場 | | Site 11550 yen 敷地内11550円 | Move-in 入居 | | Immediately 即 | Trade aspect 取引態様 | | Mediation 仲介 | Property code 取り扱い店舗物件コード | | N283 N283 | Remarks 備考 | | Subway Midosuji Shinkanaoka Station a 10-minute walk / Sakaishiritsu KANAOKA until elementary school 699m / Sakai City Tatsugane Okaminami until junior high school 1500m / Sunny in the south-facing balcony! 地下鉄御堂筋線新金岡駅徒歩10分/堺市立金岡小学校まで699m/堺市立金岡南中学校まで1500m/南向きバルコニーで日当たり良好! | Area information 周辺情報 | | Sakaishiritsu KANAOKA elementary school (elementary school) up to 699m Sakai City Tatsugane Okaminami junior high school (junior high school) until 1500m Family Mart (convenience store) up to 326m life Nakamozu store (supermarket) up to 749m cedar pharmacy Sakai Nagasone shop 252m Ueki hospital until (drugstore) (hospital) 堺市立金岡小学校(小学校)まで699m堺市立金岡南中学校(中学校)まで1500mファミリーマート(コンビニ)まで326mライフなかもず店(スーパー)まで749mスギ薬局堺長曽根店(ドラッグストア)まで252m植木病院(病院)まで782m |
Building appearance建物外観 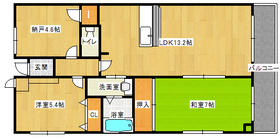
Living and room居室・リビング 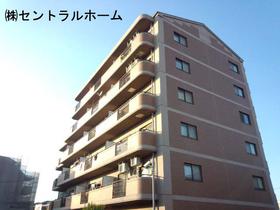
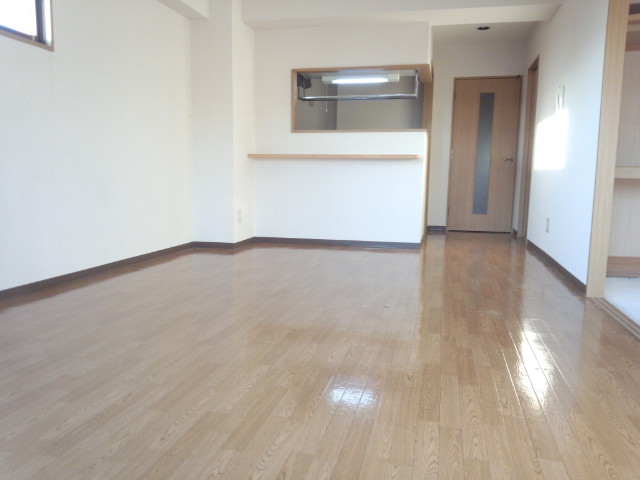 Living
リビング
Kitchenキッチン 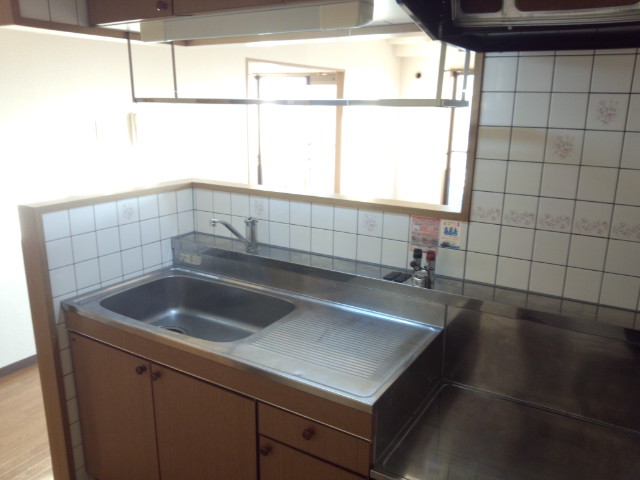 Kitchen
キッチン
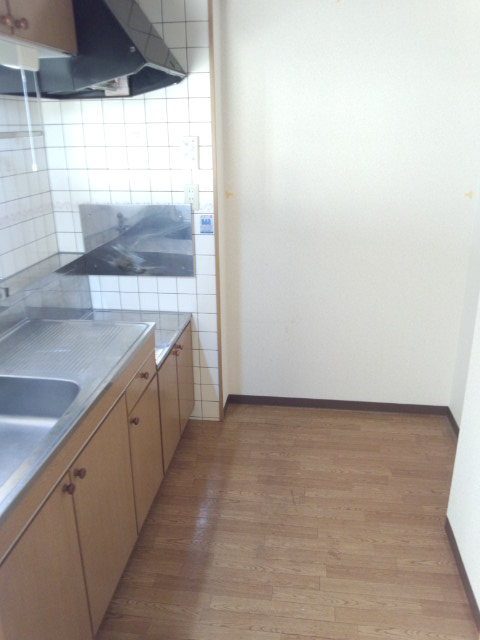
Bathバス 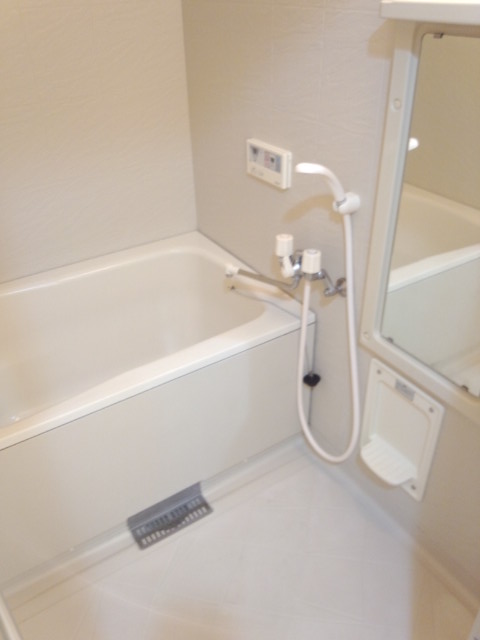 bath
風呂
Toiletトイレ 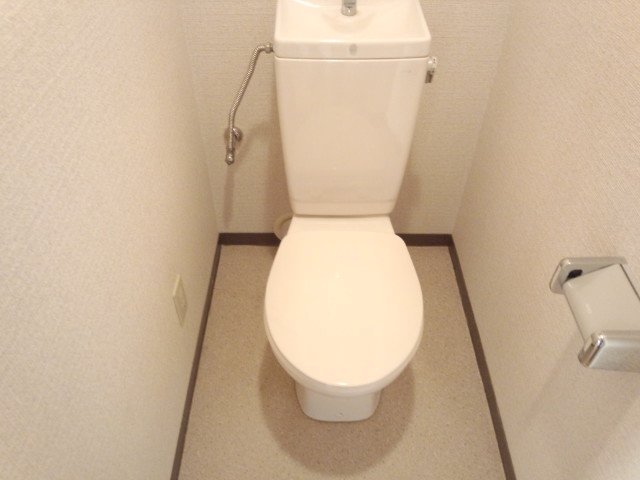
Receipt収納 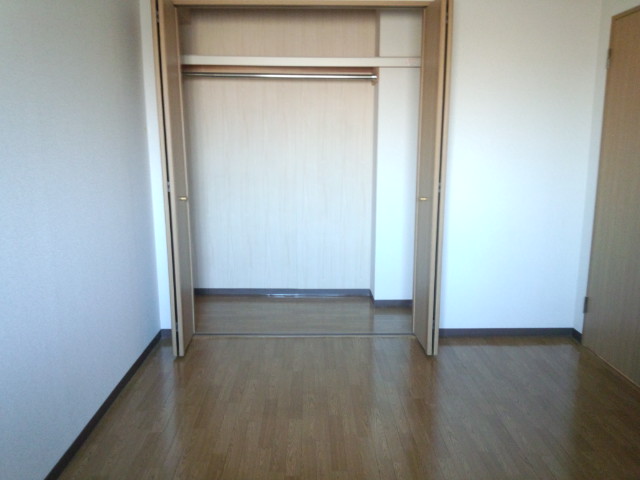
Other room spaceその他部屋・スペース 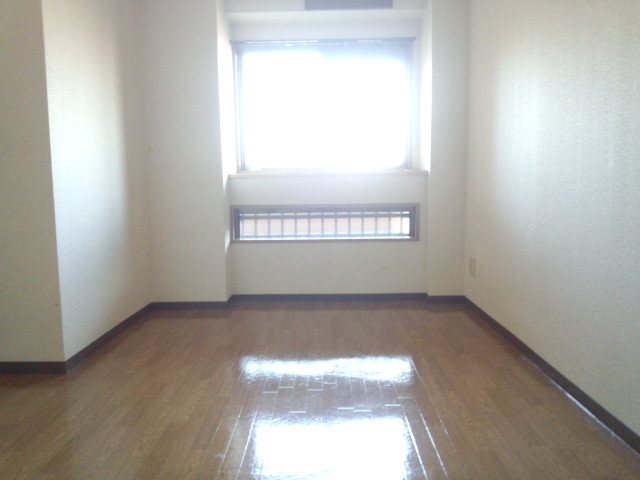 bedroom
ベッドルーム
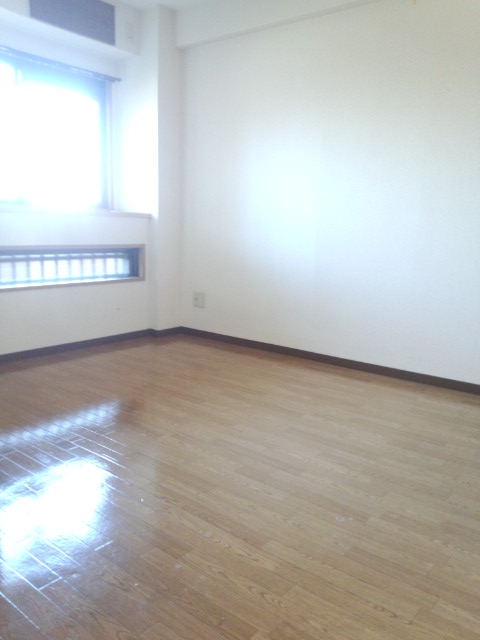
Washroom洗面所 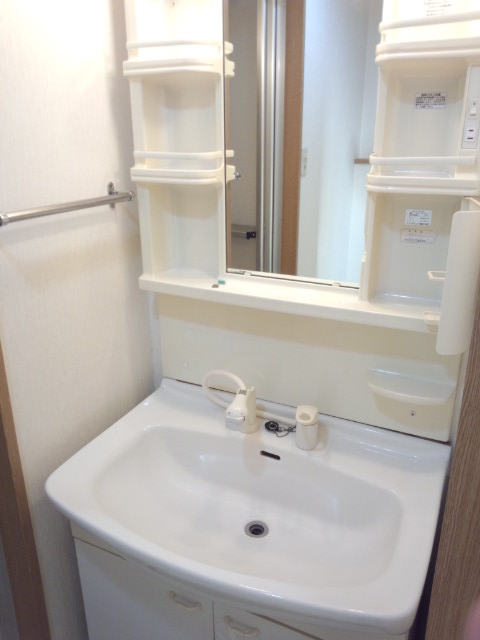
Balconyバルコニー 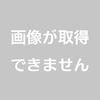 Veranda
ベランダ
Entrance玄関 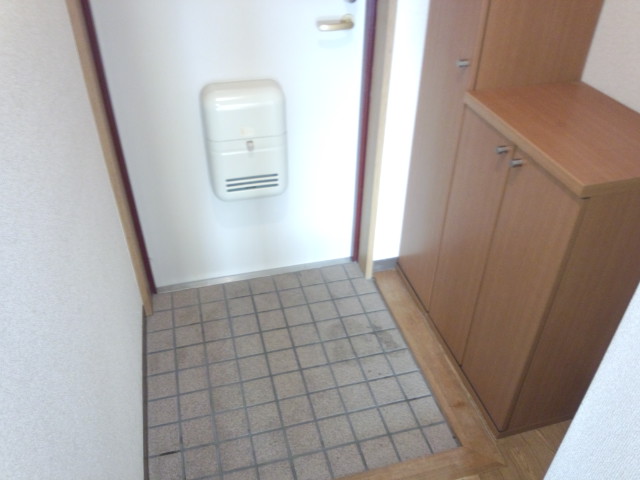 Entrance
玄関
Convenience storeコンビニ 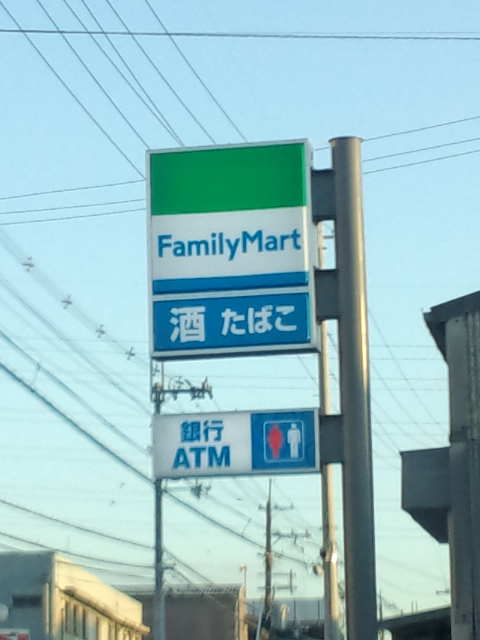 326m to Family Mart (convenience store)
ファミリーマート(コンビニ)まで326m
Hospital病院 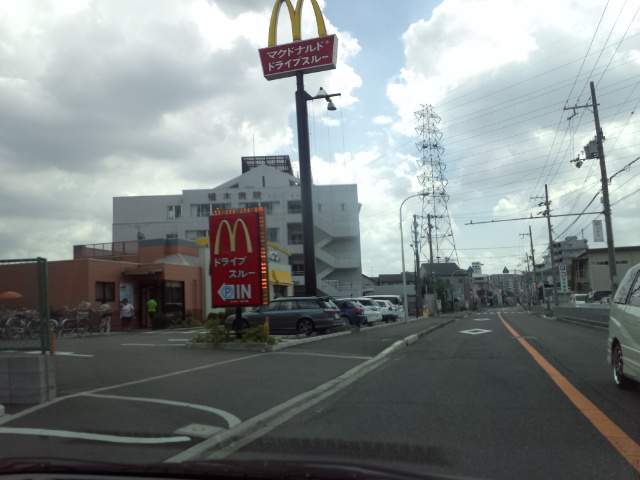 782m until Ueki hospital (hospital)
植木病院(病院)まで782m
Otherその他 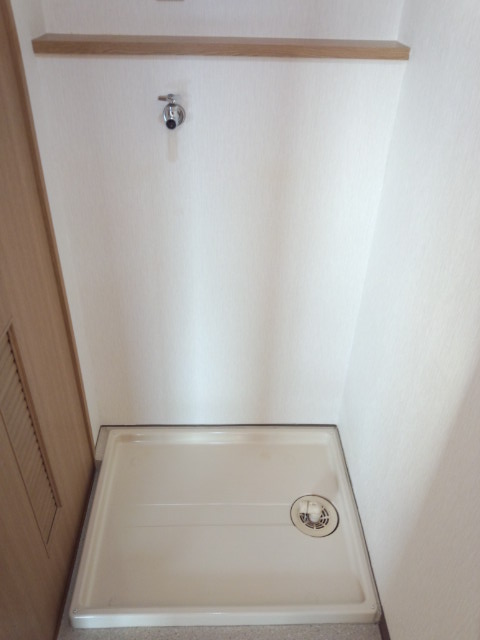 Indoor Laundry Storage
室内洗濯機置き場
Location
|

















