Rentals » Kansai » Osaka prefecture » Sakai city north district
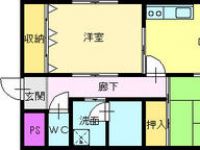 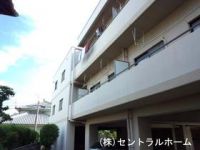
| Railroad-station 沿線・駅 | | Subway Midosuji Line / Nakamozu 地下鉄御堂筋線/なかもず | Address 住所 | | Sakai, Osaka, Kita-ku, Mozunishino cho 2 大阪府堺市北区百舌鳥西之町2 | Walk 徒歩 | | 18 minutes 18分 | Rent 賃料 | | 55,000 yen 5.5万円 | Key money 礼金 | | ¥ 100,000 10万円 | Floor plan 間取り | | 2DK 2DK | Occupied area 専有面積 | | 45 sq m 45m2 | Direction 向き | | South 南 | Type 種別 | | Mansion マンション | Year Built 築年 | | Built 27 years 築27年 | | Highrise Sensui ハイライズ仙水 |
| Key money 100,000 yen campaign in! 礼金10万円キャンペーン中! |
| convenience store ・ Super close! コンビニ・スーパー近く! |
| Bus toilet by, balcony, closet, Flooring, Indoor laundry location, System kitchen, Facing south, Dressing room, Seperate, Bicycle-parking space, CATV, Immediate Available, A quiet residential area, Deposit required, 3-neck over stove, Single person consultation, Two tenants consultation, Card key, 2 wayside Available, Deposit required, Office consultation, Carport, Room share consultation, Student Counseling, 3 station more accessibleese-style room, All room 6 tatami mats or more, City gas バストイレ別、バルコニー、クロゼット、フローリング、室内洗濯置、システムキッチン、南向き、脱衣所、洗面所独立、駐輪場、CATV、即入居可、閑静な住宅地、敷金不要、3口以上コンロ、単身者相談、二人入居相談、カードキー、2沿線利用可、保証金不要、事務所相談、カーポート、ルームシェア相談、学生相談、3駅以上利用可、和室、全居室6畳以上、都市ガス |
Property name 物件名 | | Rental housing of Sakai-shi, Osaka, Kita-ku, Mozunishino cho 2 Nakamozu Station [Rental apartment ・ Apartment] information Property Details 大阪府堺市北区百舌鳥西之町2 なかもず駅の賃貸住宅[賃貸マンション・アパート]情報 物件詳細 | Transportation facilities 交通機関 | | Subway Midosuji Line / Nakamozu walk 18 minutes
Nankai Koya Line / Nakamozu walk 18 minutes
Nankai Koya Line / Mozu Yahata walk 19 minutes 地下鉄御堂筋線/なかもず 歩18分
南海高野線/中百舌鳥 歩18分
南海高野線/百舌鳥八幡 歩19分
| Floor plan details 間取り詳細 | | Sum 6 Hiroshi 6 DK7 和6 洋6 DK7 | Construction 構造 | | Rebar Con 鉄筋コン | Story 階建 | | 3rd floor / Three-story 3階/3階建 | Built years 築年月 | | April 1988 1988年4月 | Nonlife insurance 損保 | | 23,000 yen two years 2.3万円2年 | Parking lot 駐車場 | | Site 10000 yen / Covered stationed 敷地内10000円/屋根付駐 | Move-in 入居 | | Immediately 即 | Trade aspect 取引態様 | | Mediation 仲介 | Conditions 条件 | | Single person Allowed / Two people Available / Children Allowed / Office use consultation / Room share consultation 単身者可/二人入居可/子供可/事務所利用相談/ルームシェア相談 | Property code 取り扱い店舗物件コード | | Q127-2 Q127-2 | Remarks 備考 | | Nankai Koya Line Nakamozu Station 18 mins / Until Ikechu 293m / 330m to FamilyMart / Always do the looking consent of Ikuo room with full force in any conditions 南海高野線中百舌鳥駅徒歩18分/イケチューまで293m/ファミリーマートまで330m/どのような条件でも必ず納得のいくお部屋探しを全力で行います | Area information 周辺情報 | | Ikechu 1076m until the (super) up to 293m Family Mart (convenience store) up to 330m Kirindo 380m Sakaishiritsu Mozu elementary school to (drugstore) to 515m Sakaishiritsu Ryonan junior high school (junior high school) (elementary school) up to 307m medical corporation Iwaki Board Hojo Hospital (Hospital) イケチュー(スーパー)まで293mファミリーマート(コンビニ)まで330mキリン堂(ドラッグストア)まで515m堺市立陵南中学校(中学校)まで380m堺市立百舌鳥小学校(小学校)まで307m医療法人以和貴会北条病院(病院)まで1076m |
Building appearance建物外観 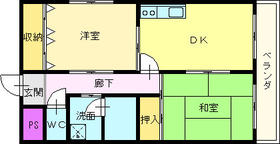
Living and room居室・リビング 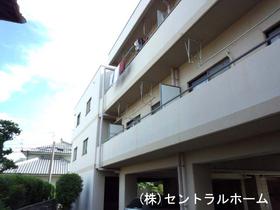
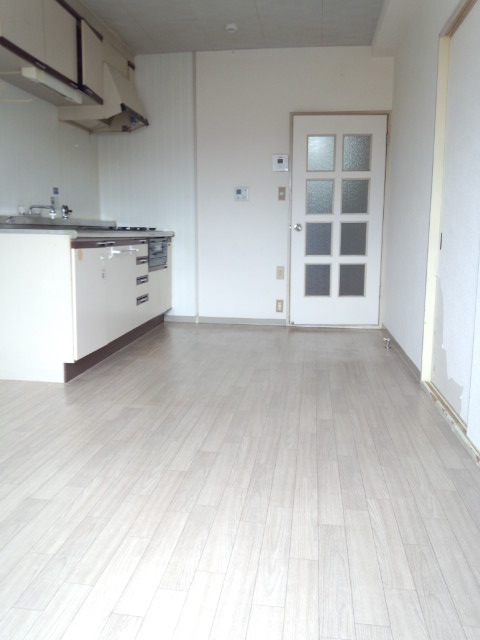 Living
リビング
Kitchenキッチン 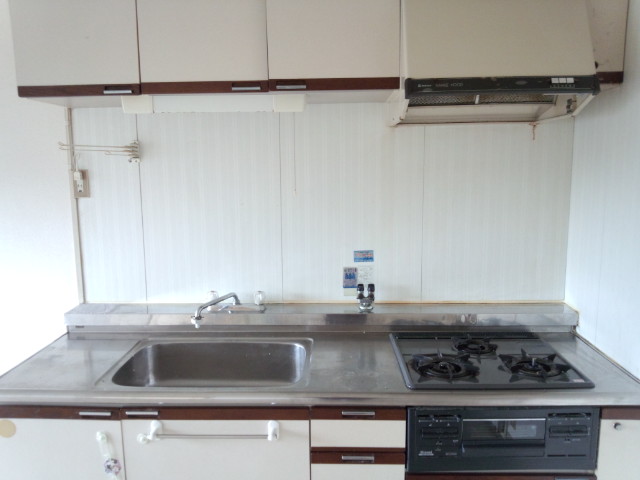 Kitchen
キッチン
Bathバス 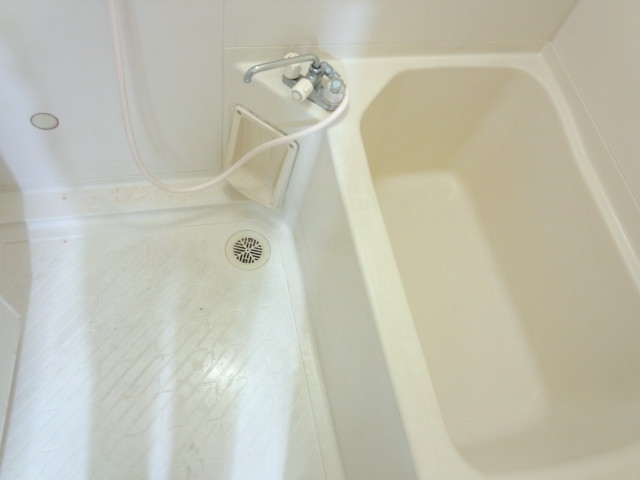 bath
風呂
Toiletトイレ 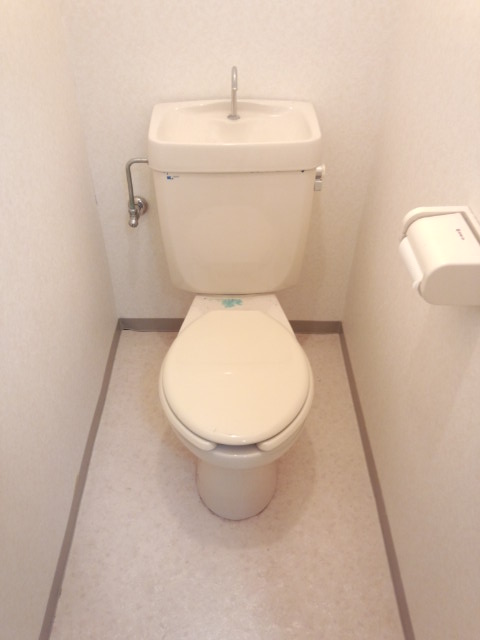
Receipt収納 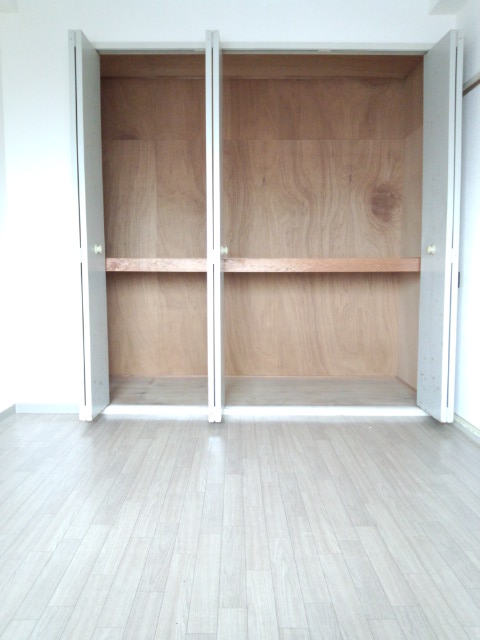
Other room spaceその他部屋・スペース 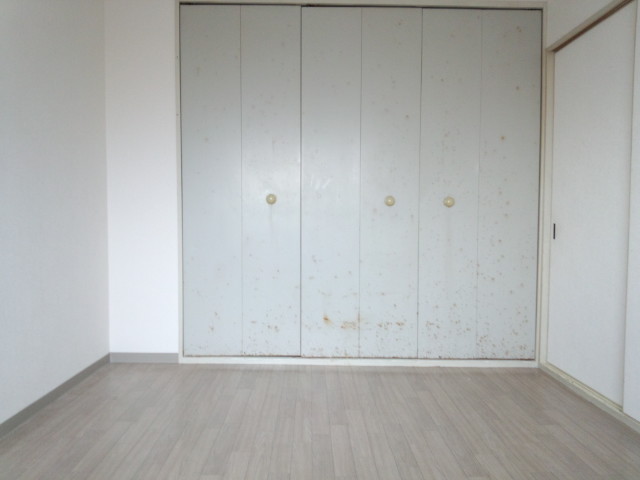 bedroom
ベッドルーム
Washroom洗面所 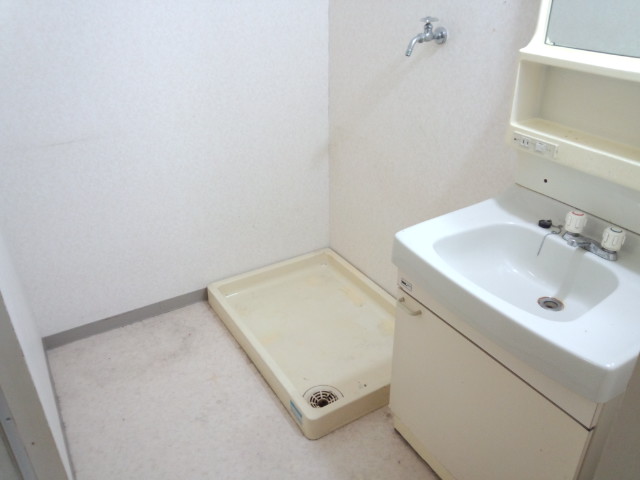
Balconyバルコニー 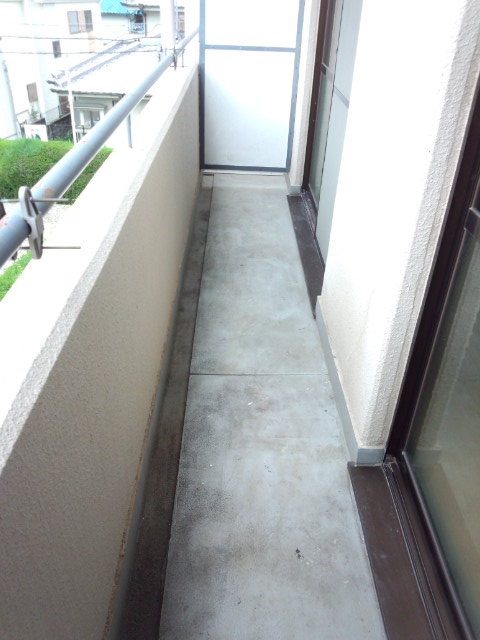 Veranda
ベランダ
Entrance玄関 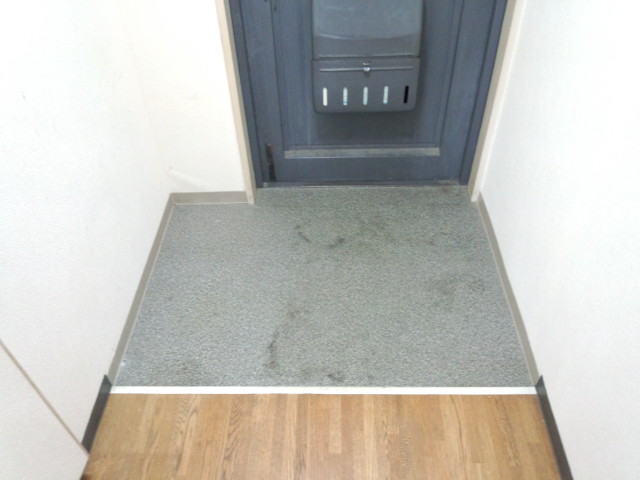 Entrance
玄関
Other common areasその他共有部分 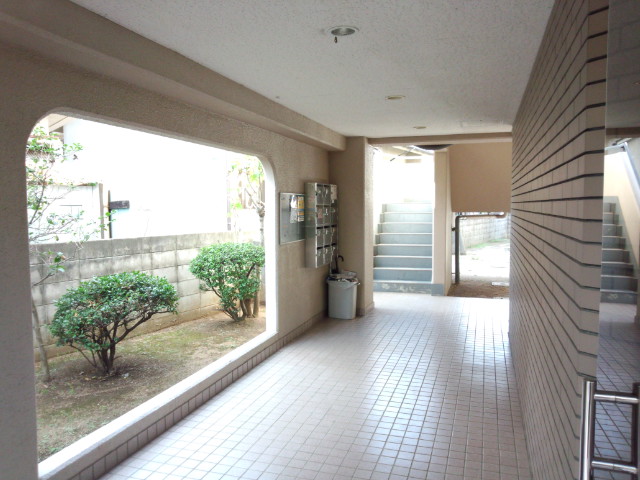
Supermarketスーパー 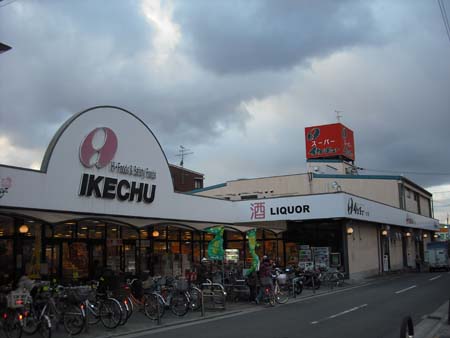 Ikechu until the (super) 293m
イケチュー(スーパー)まで293m
Convenience storeコンビニ  330m to Family Mart (convenience store)
ファミリーマート(コンビニ)まで330m
Dorakkusutoaドラックストア 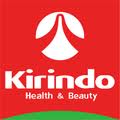 Kirindo 515m until (drugstore)
キリン堂(ドラッグストア)まで515m
Junior high school中学校 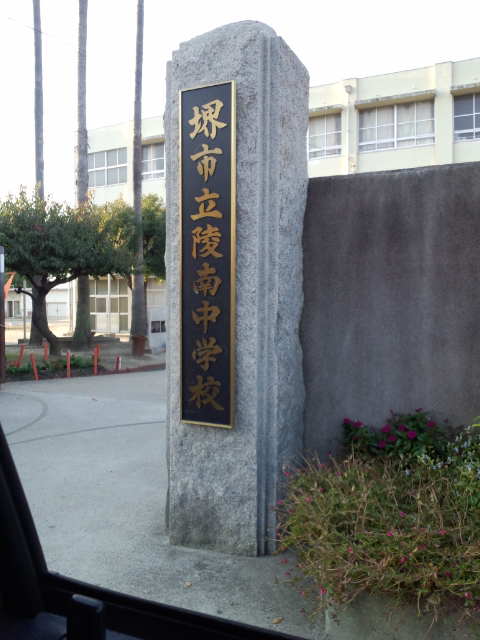 Sakaishiritsu Ryonan 380m up to junior high school (junior high school)
堺市立陵南中学校(中学校)まで380m
Primary school小学校 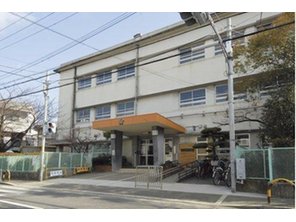 Sakaishiritsu Mozu to elementary school (elementary school) 307m
堺市立百舌鳥小学校(小学校)まで307m
Hospital病院 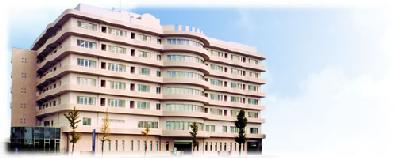 1076m until the medical corporation Iwaki Board Hojo Hospital (Hospital)
医療法人以和貴会北条病院(病院)まで1076m
Otherその他 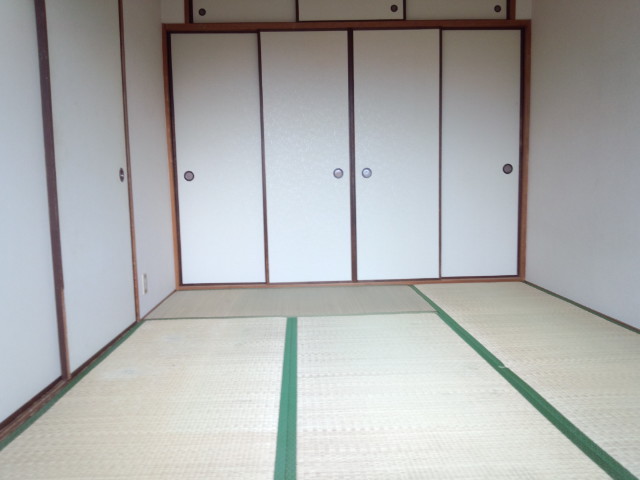 Japanese style room
和室
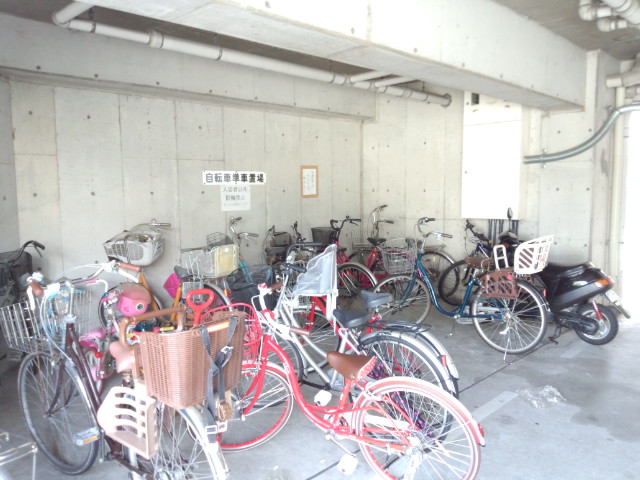 bicycle parking space
自転車置き場
Location
|





















