Rentals » Kansai » Osaka prefecture » Sakai city north district
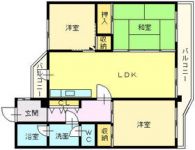 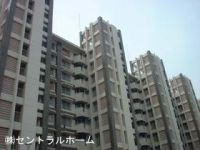
Ryonan housing 陵南住宅 It is well-built because the condominium rental. 分譲賃貸なのでしっかりした造りですよ。 Bus toilet by, balcony, Indoor laundry location, Facing south, Dressing room, Seperate, Immediate Available, Deposit required, 2 wayside Available, Deposit required, 3 station more accessible, LDK12 tatami mats or moreese-style room, City gas バストイレ別、バルコニー、室内洗濯置、南向き、脱衣所、洗面所独立、即入居可、敷金不要、2沿線利用可、保証金不要、3駅以上利用可、LDK12畳以上、和室、都市ガス | Railroad-station 沿線・駅 | | JR Hanwa Line / Uenoshiba JR阪和線/上野芝 | Address 住所 | | Sakai, Osaka, Kita-ku, Mozunishino cho 大阪府堺市北区百舌鳥西之町1 | Walk 徒歩 | | 12 minutes 12分 | Rent 賃料 | | 65,000 yen 6.5万円 | Key money 礼金 | | 200,000 yen 20万円 | Floor plan 間取り | | 3LDK 3LDK | Occupied area 専有面積 | | 60 sq m 60m2 | Direction 向き | | South 南 | Type 種別 | | Mansion マンション | Year Built 築年 | | Built 39 years 築39年 | | |
| |
| |
Property name 物件名 | | Rental housing of Sakai-shi, Osaka, Kita-ku, Mozunishino cho Uenoshiba Station [Rental apartment ・ Apartment] information Property Details 大阪府堺市北区百舌鳥西之町1 上野芝駅の賃貸住宅[賃貸マンション・アパート]情報 物件詳細 | Transportation facilities 交通機関 | | JR Hanwa Line / Uenoshiba walk 12 minutes
JR Hanwa Line / Mozu step 17 minutes
Nankai Koya Line / Mozu Yahata walk 27 minutes JR阪和線/上野芝 歩12分
JR阪和線/百舌鳥 歩17分
南海高野線/百舌鳥八幡 歩27分
| Floor plan details 間取り詳細 | | Sum 6 Hiroshi 6 Hiroshi 5.5 LDK12 和6 洋6 洋5.5 LDK12 | Construction 構造 | | Rebar Con 鉄筋コン | Story 階建 | | 3rd floor / 10-storey 3階/10階建 | Built years 築年月 | | March 1976 1976年3月 | Nonlife insurance 損保 | | 23,000 yen two years 2.3万円2年 | Move-in 入居 | | Immediately 即 | Trade aspect 取引態様 | | Mediation 仲介 | Property code 取り扱い店舗物件コード | | Q71 Q71 | Remarks 備考 | | JR Hanwa Line Mozu Station walk 17 minutes / Until Ikechu 441m / 745m to FamilyMart / It is easy-to-use floor plans because the LDK is spacious. JR阪和線百舌鳥駅徒歩17分/イケチューまで441m/ファミリーマートまで745m/LDKが広々なので使いやすい間取りですね。 | Area information 周辺情報 | | Ikechu (super) up to 371m medical corporation Iwaki Board Hojo hospital until 441m Family Mart (convenience store) up to 745m Kirindo 229m Sakai Tatsunishi Mozu elementary school to (drugstore) to 818m Sakaishiritsu Ryonan junior high school (junior high school) (elementary school) to (hospital) イケチュー(スーパー)まで441mファミリーマート(コンビニ)まで745mキリン堂(ドラッグストア)まで818m堺市立陵南中学校(中学校)まで229m堺市立西百舌鳥小学校(小学校)まで371m医療法人以和貴会北条病院(病院)まで1155m |
Building appearance建物外観 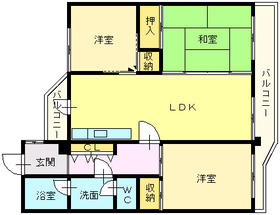
Living and room居室・リビング 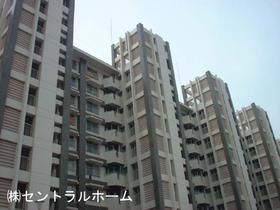
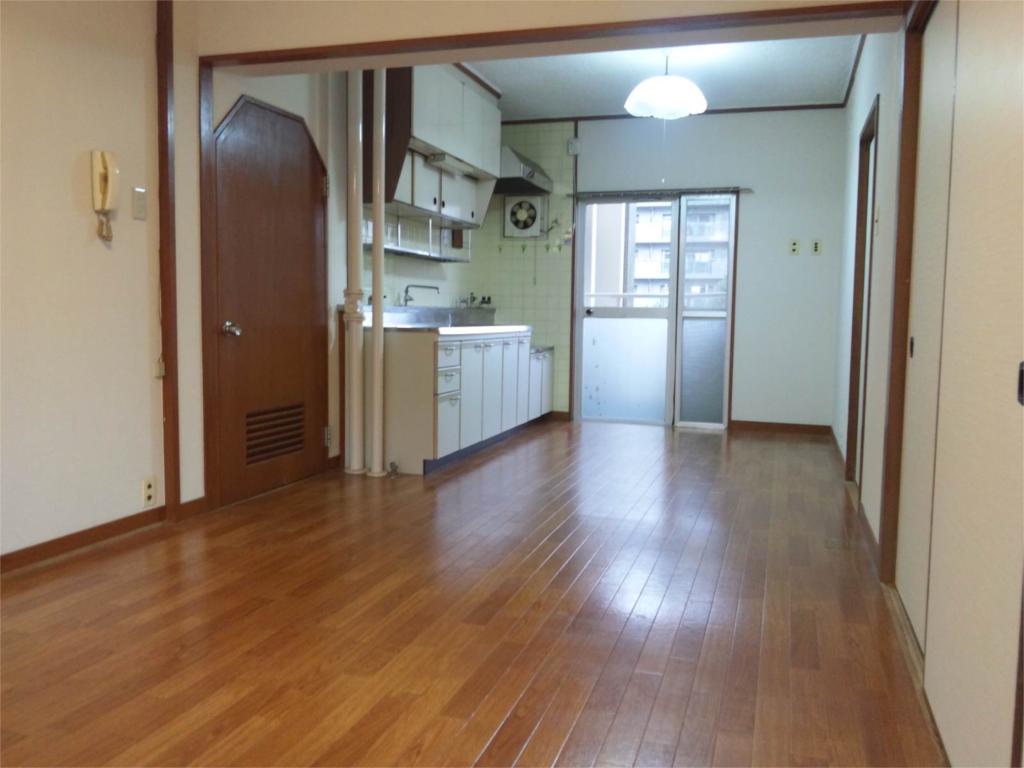 Living
リビング
Kitchenキッチン 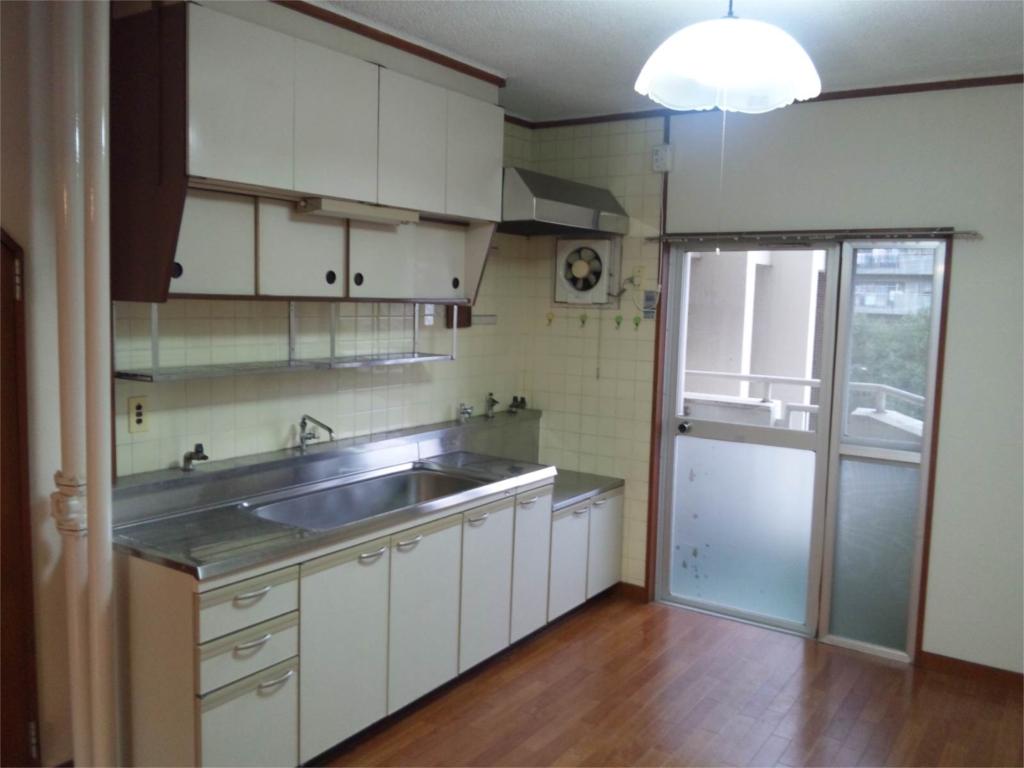 Kitchen
キッチン
Bathバス 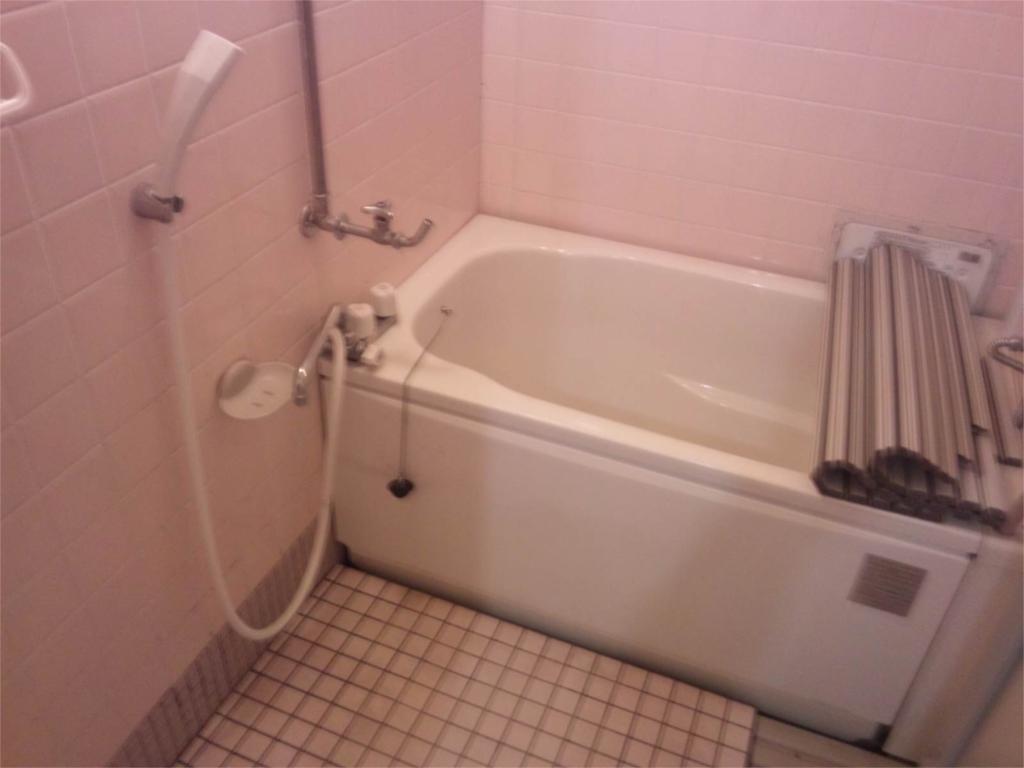 bath
風呂
Other room spaceその他部屋・スペース 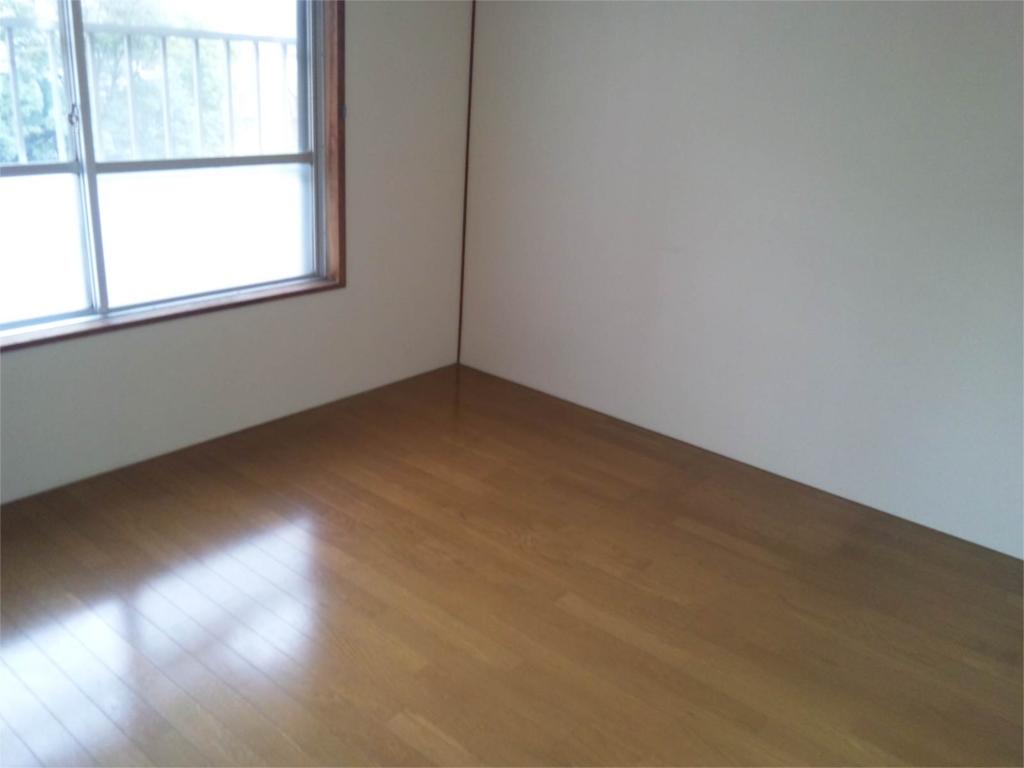 bedroom
ベッドルーム
Entrance玄関 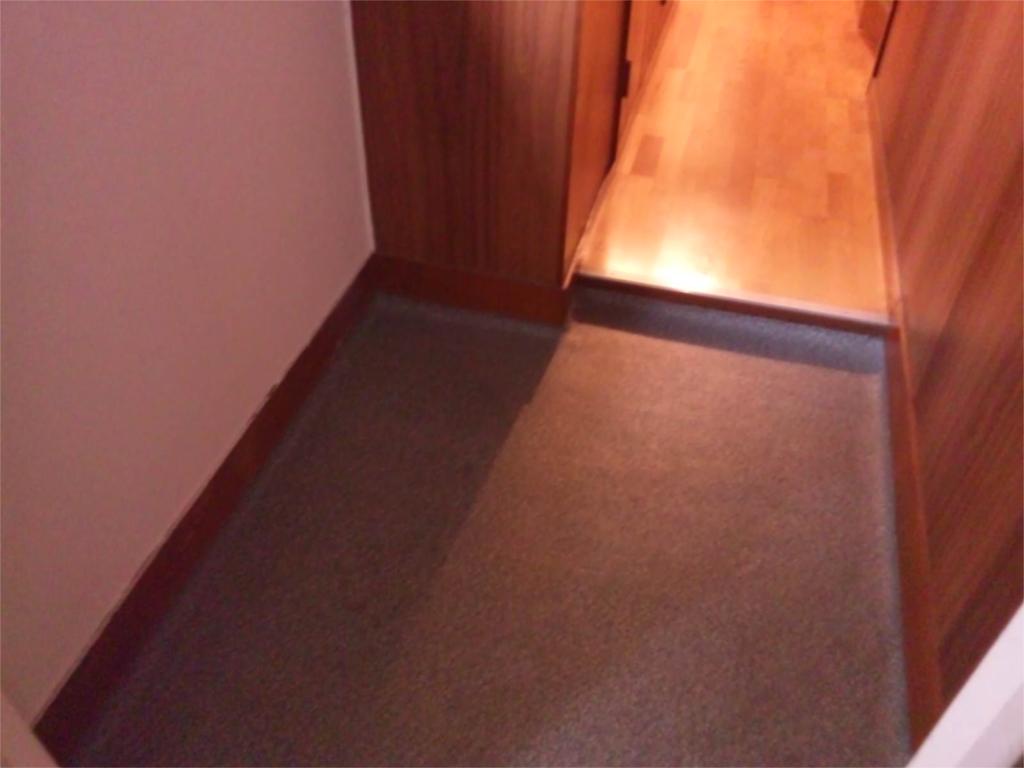 Entrance
玄関
Junior high school中学校 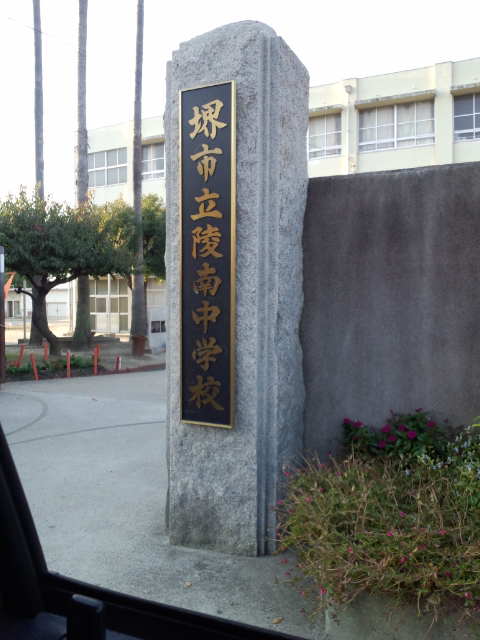 Sakaishiritsu Ryonan 229m up to junior high school (junior high school)
堺市立陵南中学校(中学校)まで229m
Otherその他 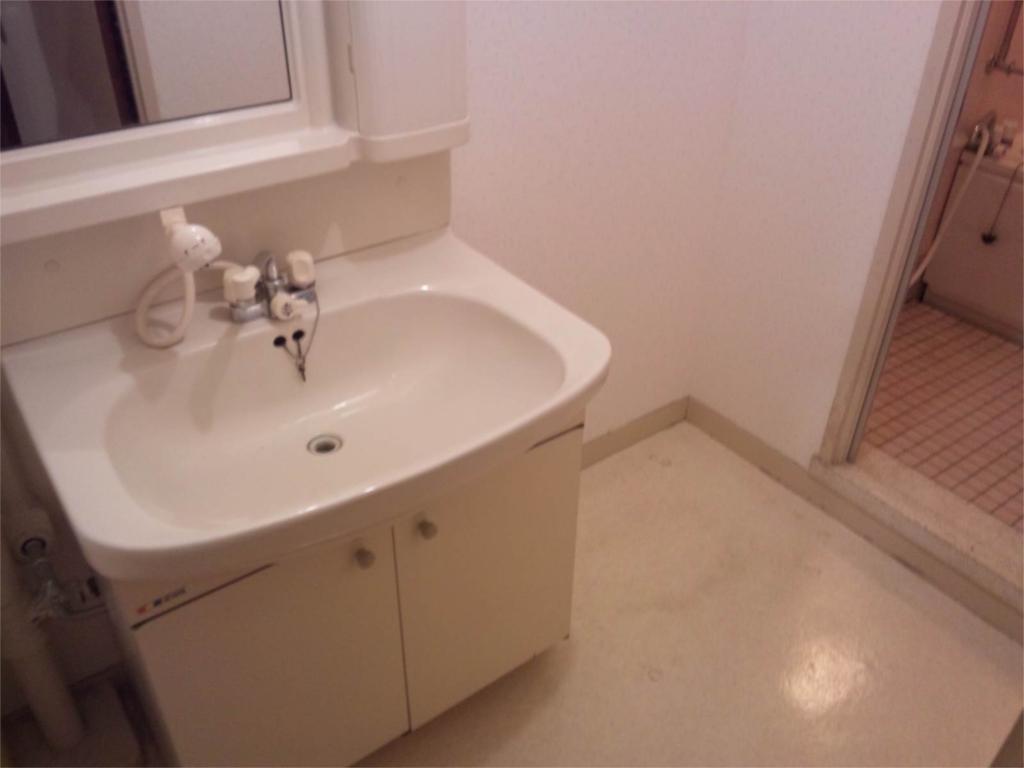 Wash
洗面
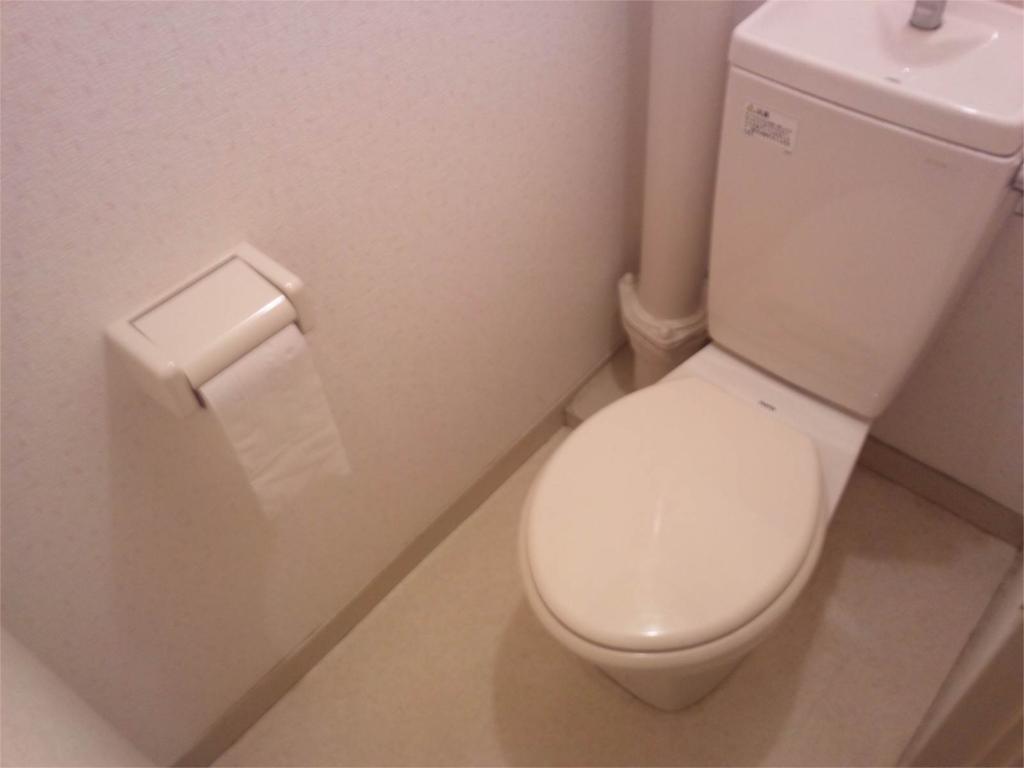 Toilet
トイレ
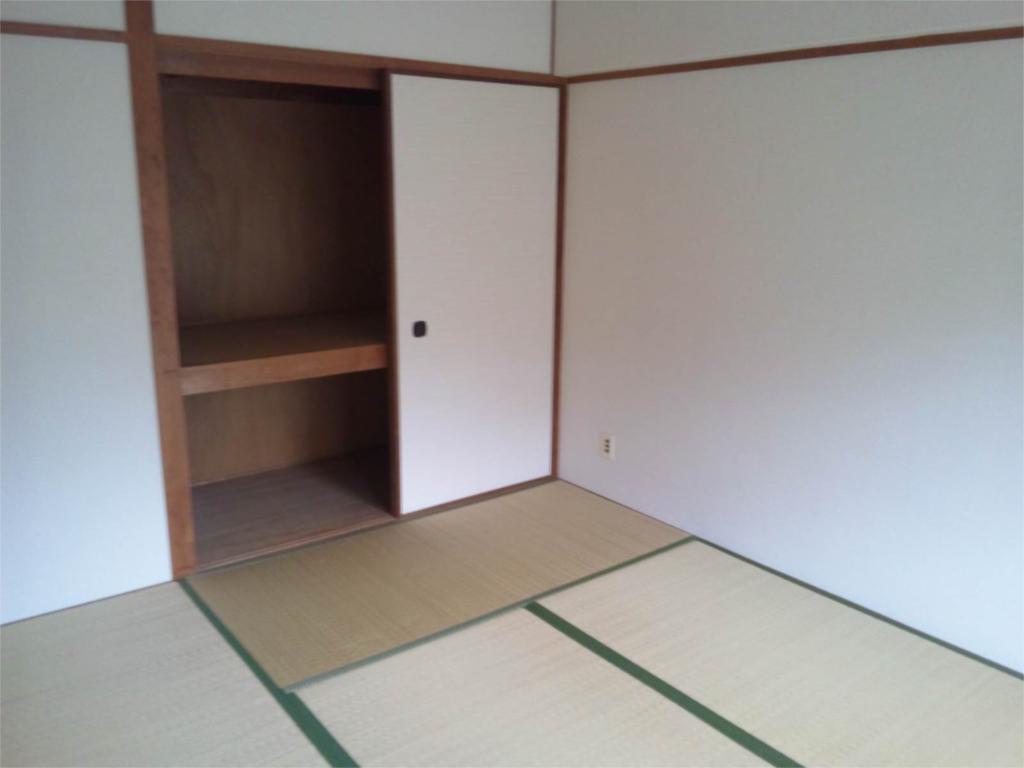 Japanese style room
和室
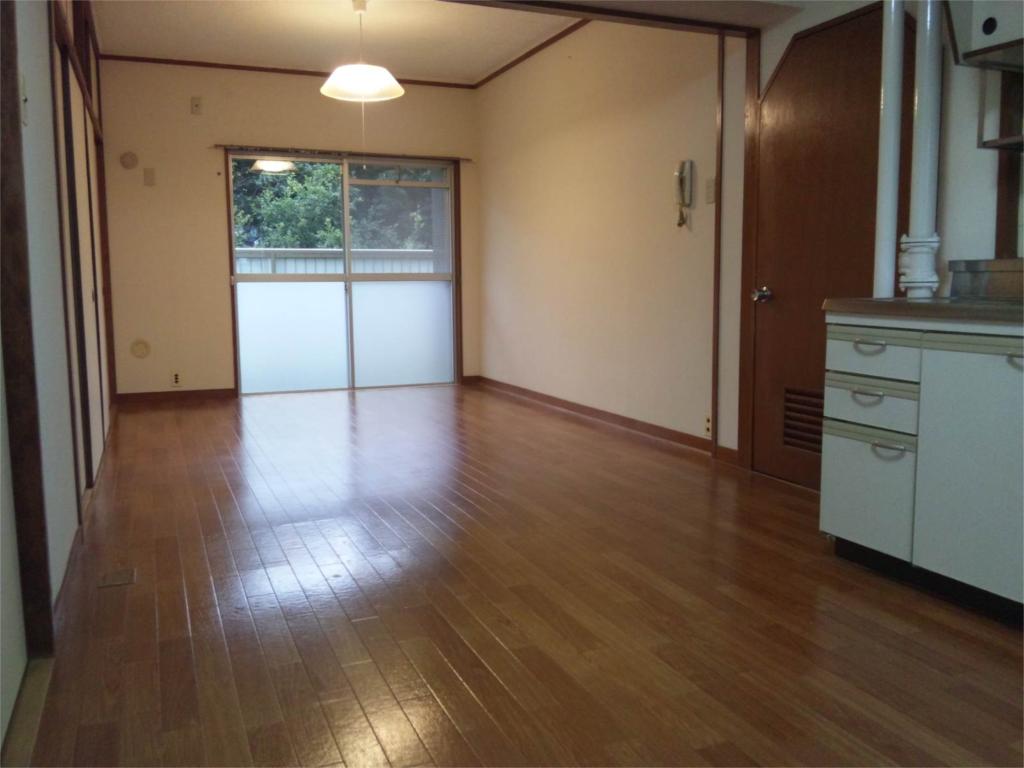 LDK2
LDK2
Location
|













