Rentals » Kansai » Osaka prefecture » Sakai city north district
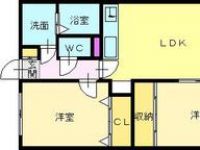 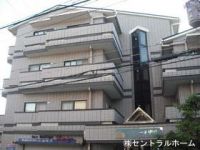
| Railroad-station 沿線・駅 | | Subway Midosuji Line / Nakamozu 地下鉄御堂筋線/なかもず | Address 住所 | | Sakai, Osaka, Kita-ku, Nagasone cho 大阪府堺市北区長曽根町 | Walk 徒歩 | | 9 minutes 9分 | Rent 賃料 | | 95,000 yen 9.5万円 | Management expenses 管理費・共益費 | | 7000 yen 7000円 | Key money 礼金 | | 250,000 yen 25万円 | Depreciation and amortization 敷引・償却金 | | Actual cost 実費 | Security deposit 敷金 | | ¥ 100,000 10万円 | Floor plan 間取り | | 2LDK 2LDK | Occupied area 専有面積 | | 55 sq m 55m2 | Direction 向き | | South 南 | Type 種別 | | Mansion マンション | Year Built 築年 | | Built 15 years 築15年 | | Foulonné center フローネ中央 |
| auto lock ・ System kitchen ・ Bathroom Dryer ・ Interface with monitor オートロック・システムキッチン・浴室乾燥機・モニター付インタ |
| auto lock ・ System kitchen ・ Bathroom Dryer ・ Monitor with intercom ・ Elevator ・ Reheating オートロック・システムキッチン・浴室乾燥機・モニター付インターホン・エレベーター・追い焚き |
| Bus toilet by, balcony, closet, Flooring, Washbasin with shower, TV interphone, auto lock, Indoor laundry location, Yang per good, System kitchen, Facing south, Add-fired function bathroom, Dressing room, Elevator, Seperate, Bicycle-parking space, CATV, Immediate Available, A quiet residential area, 3-neck over stove, Sorting, Single person consultation, Two tenants consultation, 2 wayside Available, Good view, Deposit required, Staircase, Housing 2 between the half, Room share consultation, South living, Starting station, 3 station more accessible, Within a 10-minute walk station, On-site trash Storageese-style room, All room 6 tatami mats or more, City gas, BS バストイレ別、バルコニー、クロゼット、フローリング、シャワー付洗面台、TVインターホン、オートロック、室内洗濯置、陽当り良好、システムキッチン、南向き、追焚機能浴室、脱衣所、エレベーター、洗面所独立、駐輪場、CATV、即入居可、閑静な住宅地、3口以上コンロ、振分、単身者相談、二人入居相談、2沿線利用可、眺望良好、保証金不要、内階段、収納2間半、ルームシェア相談、南面リビング、始発駅、3駅以上利用可、駅徒歩10分以内、敷地内ごみ置き場、和室、全居室6畳以上、都市ガス、BS |
Property name 物件名 | | Rental housing of Sakai-shi, Osaka, Kita-ku, Nagasone cho Nakamozu Station [Rental apartment ・ Apartment] information Property Details 大阪府堺市北区長曽根町 なかもず駅の賃貸住宅[賃貸マンション・アパート]情報 物件詳細 | Transportation facilities 交通機関 | | Subway Midosuji Line / Nakamozu walk 9 minutes
Nankai Koya Line / Nakamozu walk 9 minutes
Subway Midosuji Line / Shinkanaoka walk 10 minutes 地下鉄御堂筋線/なかもず 歩9分
南海高野線/中百舌鳥 歩9分
地下鉄御堂筋線/新金岡 歩10分
| Floor plan details 間取り詳細 | | Sum 6.4 Hiroshi 6.4 LDK11.7 和6.4 洋6.4 LDK11.7 | Construction 構造 | | Rebar Con 鉄筋コン | Story 階建 | | 4th floor / 4-story 4階/4階建 | Built years 築年月 | | November 1999 1999年11月 | Nonlife insurance 損保 | | 20,000 yen two years 2万円2年 | Parking lot 駐車場 | | Site 13000 yen 敷地内13000円 | Move-in 入居 | | Immediately 即 | Trade aspect 取引態様 | | Mediation 仲介 | Conditions 条件 | | Single person Allowed / Two people Available / Children Allowed / Room share consultation 単身者可/二人入居可/子供可/ルームシェア相談 | Property code 取り扱い店舗物件コード | | N039 N039 | Total units 総戸数 | | 21 units 21戸 | Remarks 備考 | | Nankai Koya Line Nakamozu Station 9 minute walk / Until Life Nakamozu shop 330m / Circle K 82m to Sakai / Always do the looking consent of Ikuo room with full force in any conditions! 南海高野線中百舌鳥駅徒歩9分/ライフなかもず店まで330m/サークルK堺まで82m/どのような条件でも必ず納得のいくお部屋探しを全力で行います! | Area information 周辺情報 | | Life Nakamozu store (super) 1600m Nanairo nursery school up to up to 330m Circle K Sakai (convenience store) up to 82m K's Denki Shinkanaoka store (hardware store) to 569m Sakaishiritsu KANAOKA elementary school (elementary school) up to 614m Sakai City Tatsugane Okaminami junior high school (junior high school) (kindergarten ・ 386m to the nursery) ライフなかもず店(スーパー)まで330mサークルK堺(コンビニ)まで82mケーズデンキ新金岡店(ホームセンター)まで569m堺市立金岡小学校(小学校)まで614m堺市立金岡南中学校(中学校)まで1600mなないろ保育園(幼稚園・保育園)まで386m |
Building appearance建物外観 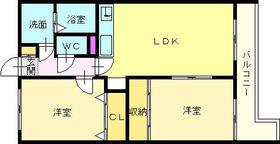
Living and room居室・リビング 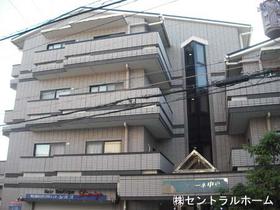
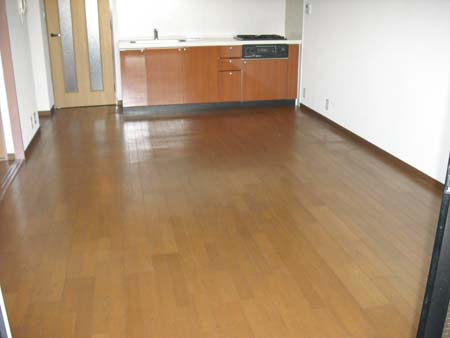 Living
リビング
Kitchenキッチン 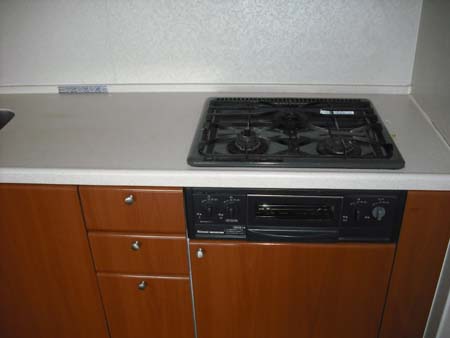 Kitchen
キッチン
Bathバス 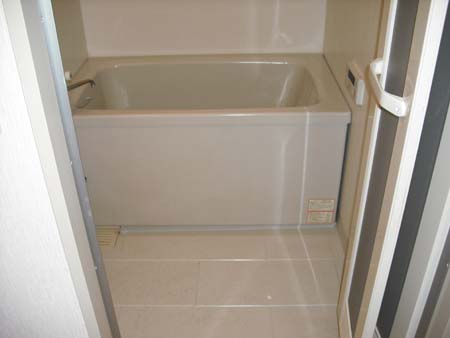 bath
風呂
Toiletトイレ 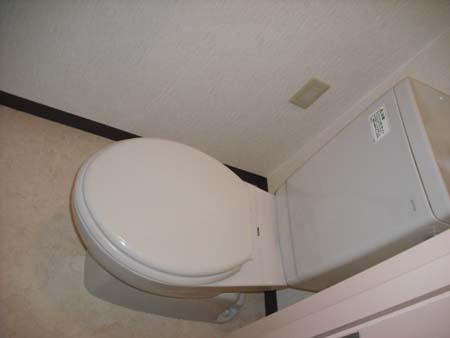
Other room spaceその他部屋・スペース 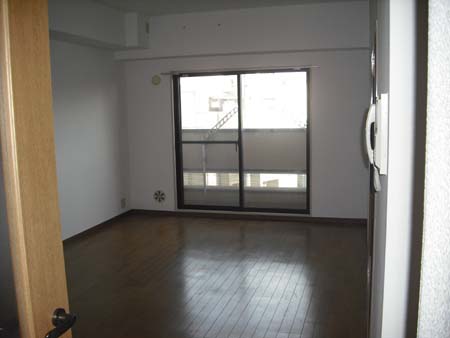 bedroom
ベッドルーム
Washroom洗面所 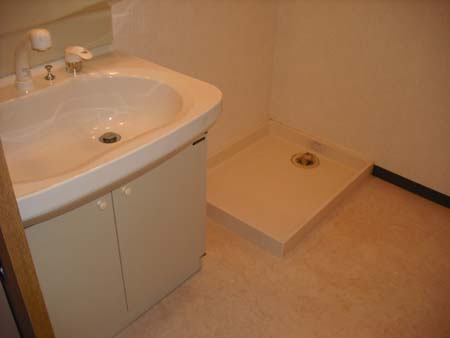
Balconyバルコニー 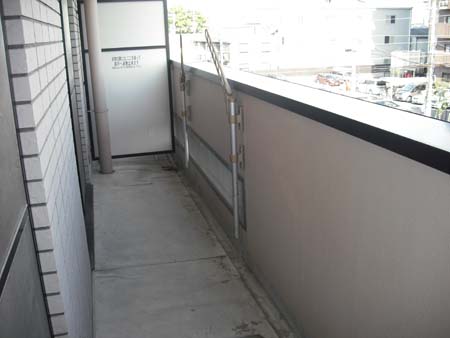 Veranda
ベランダ
Entrance玄関 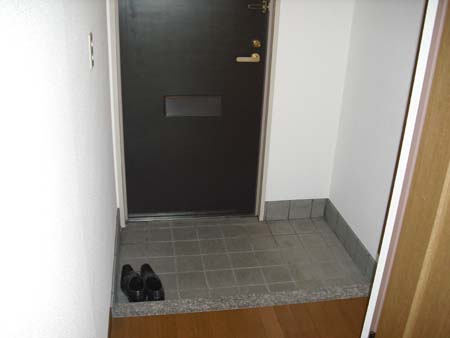 Entrance
玄関
Parking lot駐車場 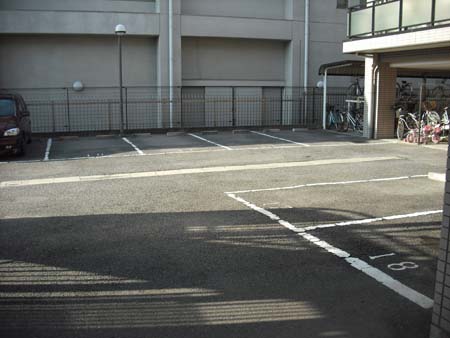
Other common areasその他共有部分 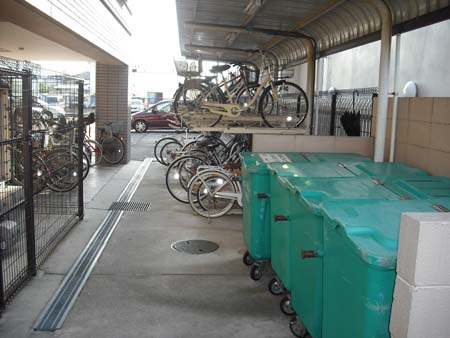
View眺望 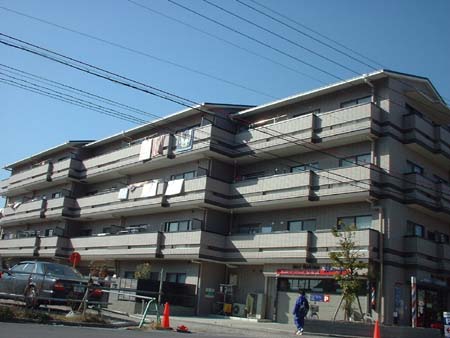
Supermarketスーパー 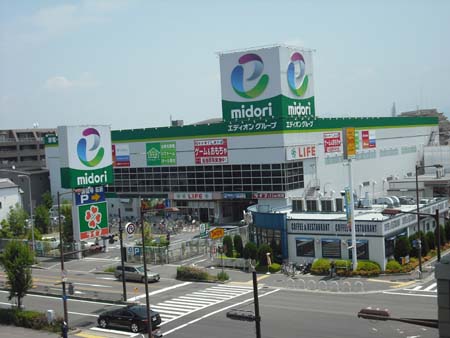 330m up to life Nakamozu store (Super)
ライフなかもず店(スーパー)まで330m
Convenience storeコンビニ 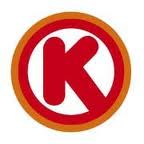 Circle K 82m to Sakai (convenience store)
サークルK堺(コンビニ)まで82m
Home centerホームセンター 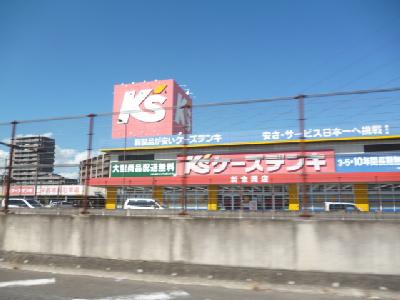 K's Denki Shinkanaoka store up (home improvement) 569m
ケーズデンキ新金岡店(ホームセンター)まで569m
Junior high school中学校 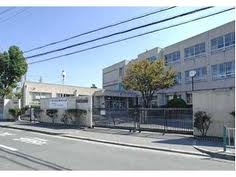 1600m to Sakai City Tatsugane Okaminami junior high school (junior high school)
堺市立金岡南中学校(中学校)まで1600m
Primary school小学校 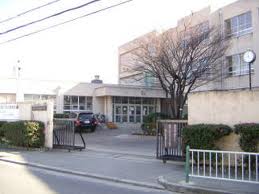 Sakaishiritsu KANAOKA up to elementary school (elementary school) 614m
堺市立金岡小学校(小学校)まで614m
Kindergarten ・ Nursery幼稚園・保育園 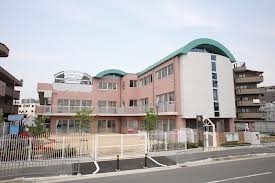 Rainbow nursery school (kindergarten ・ 386m to the nursery)
なないろ保育園(幼稚園・保育園)まで386m
Otherその他 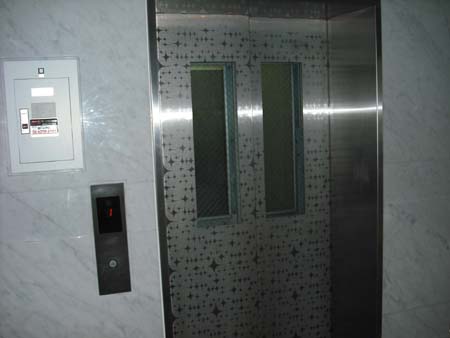 Elevator
エレベーター
Location
|





















