Rentals » Kansai » Osaka prefecture » Sakai City, Minami-ku
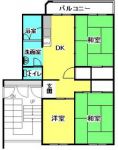 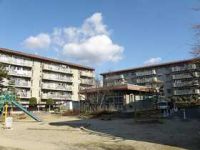
| Railroad-station 沿線・駅 | | Senboku high-speed rail / Komyoike 泉北高速鉄道/光明池 | Address 住所 | | Sakai, Osaka Prefecture, Minami-ku, Kamotanidai 3 大阪府堺市南区鴨谷台3 | Walk 徒歩 | | 8 minutes 8分 | Rent 賃料 | | 48,800 yen 4.88万円 | Management expenses 管理費・共益費 | | 1700 yen 1700円 | Security deposit 敷金 | | 146,400 yen 14.64万円 | Floor plan 間取り | | 3DK 3DK | Occupied area 専有面積 | | 52.65 sq m 52.65m2 | Direction 向き | | Southwest 南西 | Type 種別 | | Mansion マンション | Year Built 築年 | | Built 37 years 築37年 | | Osaka Prefecture Housing Corporation properties of the peace of mind. Intermediate fee ・ Key money unnecessary. 安心の大阪府住宅供給公社物件。仲介手数料・礼金不要。 |
| ■ Is subject to the rent subsidy of up to 10,000 yen per month from Sakai City (up to three years) is received, "Senboku New Town residence assist auxiliary (young working person households for)". ■堺市から最大月額1万円の家賃補助(最長3年間)が受けられる『泉北ニュータウン住まいアシスト補助(若年勤労単身世帯向け)』の対象です。 |
| Bus toilet by, balcony, Yang per good, Add-fired function bathroom, Dressing room, Seperate, Bicycle-parking space, closet, CATV, Optical fiber, Key money unnecessary, A quiet residential area, Unnecessary brokerage fees, CATV Internet, Bike shelter, Vinyl flooring, The window in the bathroom, Upper closet, Within a 3-minute bus stop walk, meeting place, On-site playground, On-site trash Storage, Plane parking, Southwestward, Our managed properties バストイレ別、バルコニー、陽当り良好、追焚機能浴室、脱衣所、洗面所独立、駐輪場、押入、CATV、光ファイバー、礼金不要、閑静な住宅地、仲介手数料不要、CATVインターネット、バイク置場、クッションフロア、浴室に窓、天袋、バス停徒歩3分以内、集会所、敷地内遊び場、敷地内ごみ置き場、平面駐車場、南西向き、当社管理物件 |
Property name 物件名 | | Rental housing of Sakai, Osaka Prefecture, Minami-ku, Kamotanidai 3 Komyoike Station [Rental apartment ・ Apartment] information Property Details 大阪府堺市南区鴨谷台3 光明池駅の賃貸住宅[賃貸マンション・アパート]情報 物件詳細 | Transportation facilities 交通機関 | | Senboku high-speed rail / Komyoike step 8 minutes 泉北高速鉄道/光明池 歩8分
| Floor plan details 間取り詳細 | | Sum 6 sum 4.5 Hiroshi 4.5 DK5.5 和6 和4.5 洋4.5 DK5.5 | Construction 構造 | | Rebar Con 鉄筋コン | Story 階建 | | 5th floor / 5-story 5階/5階建 | Built years 築年月 | | September 1977 1977年9月 | Parking lot 駐車場 | | On-site 8640 yen 敷地内8640円 | Move-in 入居 | | Consultation 相談 | Trade aspect 取引態様 | | Lender 貸主 | Conditions 条件 | | Office Unavailable 事務所利用不可 | Total units 総戸数 | | 370 units 370戸 | Intermediate fee 仲介手数料 | | Unnecessary 不要 | Guarantor agency 保証人代行 | | Guarantee company Available (stock) Jacks monthly 1%, such as monthly rent 保証会社利用可 (株)ジャックス 毎月月額家賃等の1% | Remarks 備考 | | Patrol management 巡回管理 | Area information 周辺情報 | | 1059m Osaka Prefectural insurance Medical Center until the Aeon Mall (shopping center) to the 250m-com box (shopping center) to 420m Sakai Tatsumi north junior high school (junior high school) up to 758m Sakai Tatsumi Kita elementary school (elementary school) (hospital) to 700m Kamodani イオンモール(ショッピングセンター)まで250mコムボックス(ショッピングセンター)まで420m堺市立美木多中学校(中学校)まで758m堺市立美木多小学校(小学校)まで1059m大阪府立保険総合医療センター(病院)まで700m鴨谷公園(公園)まで800m |
Building appearance建物外観 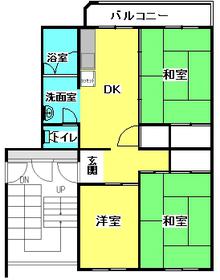
Living and room居室・リビング 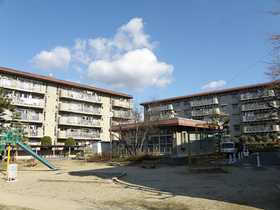
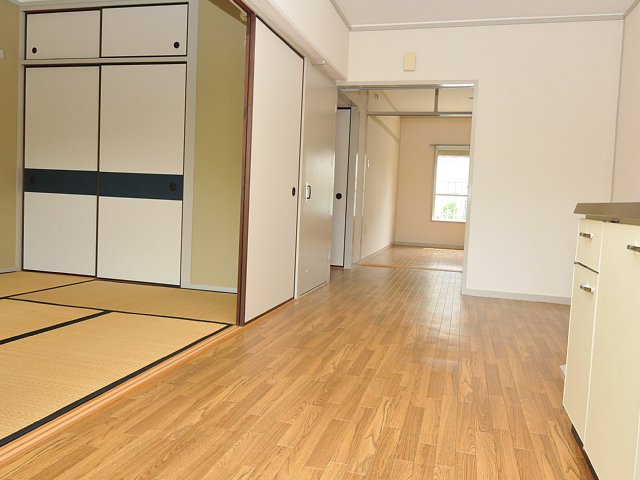
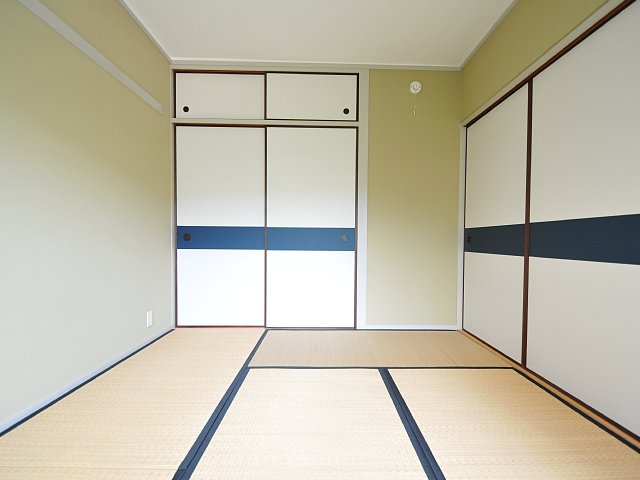
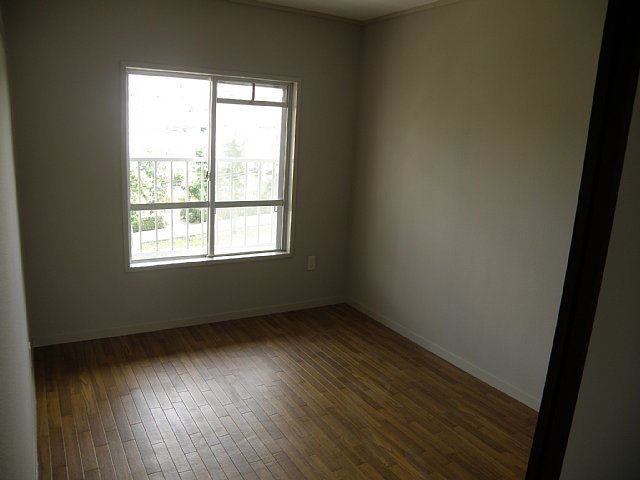 Western-style is the cushion floor.
洋室はクッションフロアーです。
Kitchenキッチン 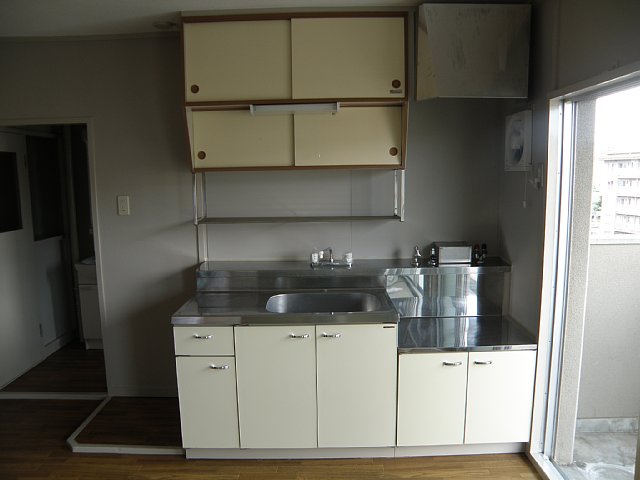 Hot water supply function is attached.
給湯機能がついています。
Bathバス 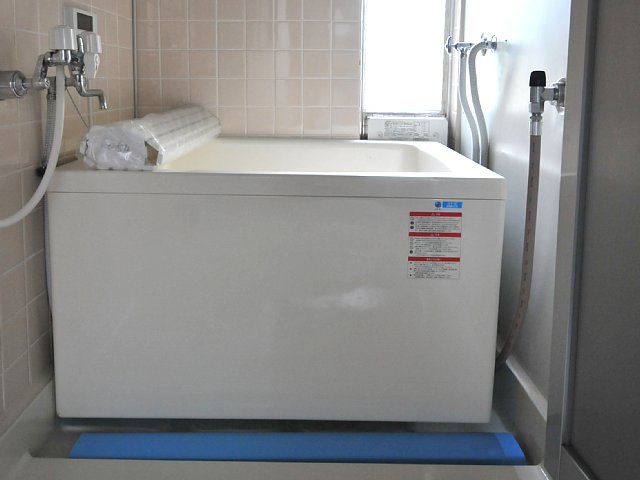 It comes with add 炊 function.
追炊機能がついています。
Toiletトイレ 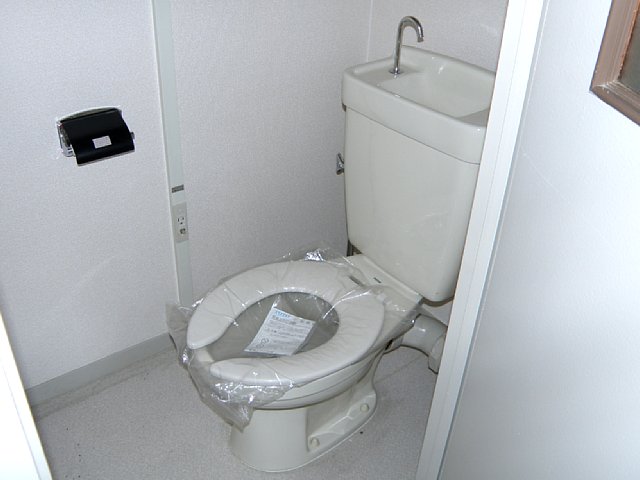 Bath and toilets are of course different.
風呂とトイレは当然別です。
Other room spaceその他部屋・スペース 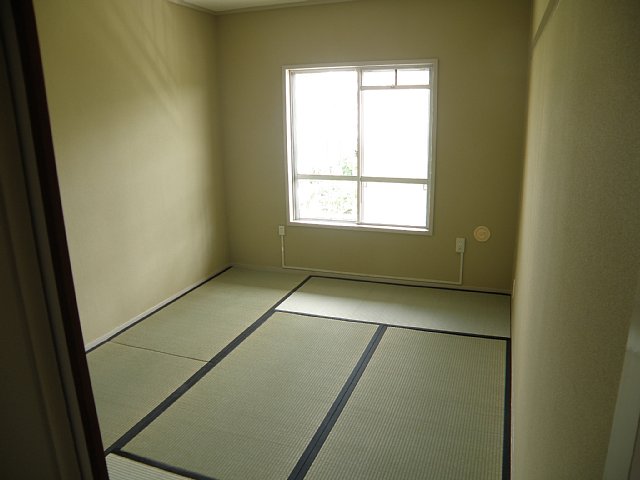 Screen door has been installed.
網戸が設置されています。
Washroom洗面所 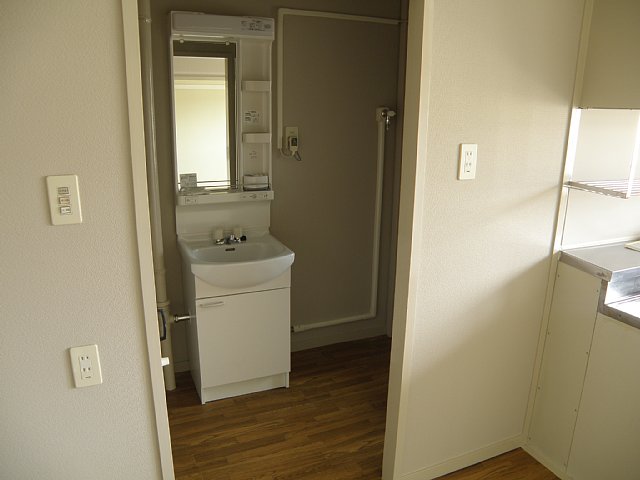 Vanity have been installed.
洗面化粧台が設置されています。
Balconyバルコニー 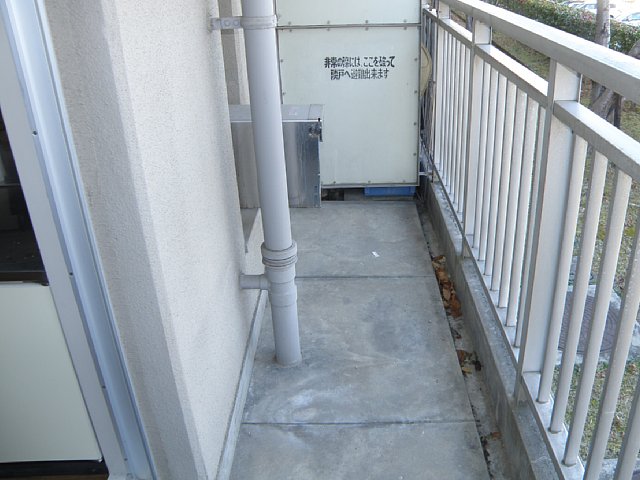
Shopping centreショッピングセンター 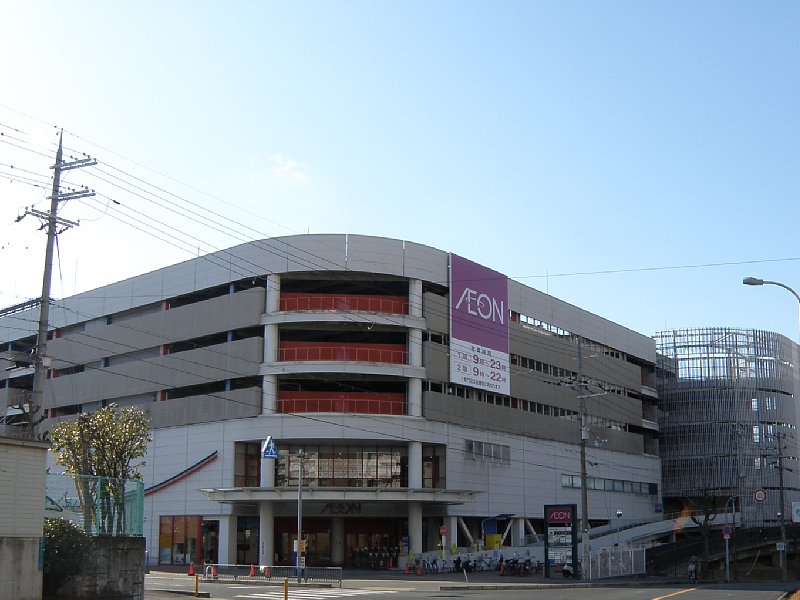 250m to Aeon Mall (shopping center)
イオンモール(ショッピングセンター)まで250m
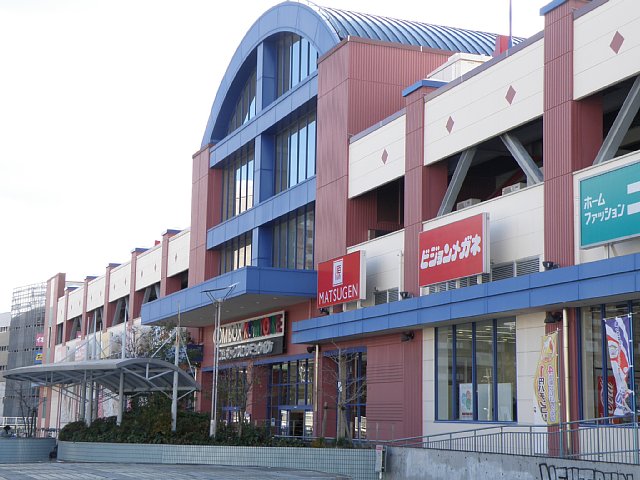 420m to comb box (shopping center)
コムボックス(ショッピングセンター)まで420m
Junior high school中学校 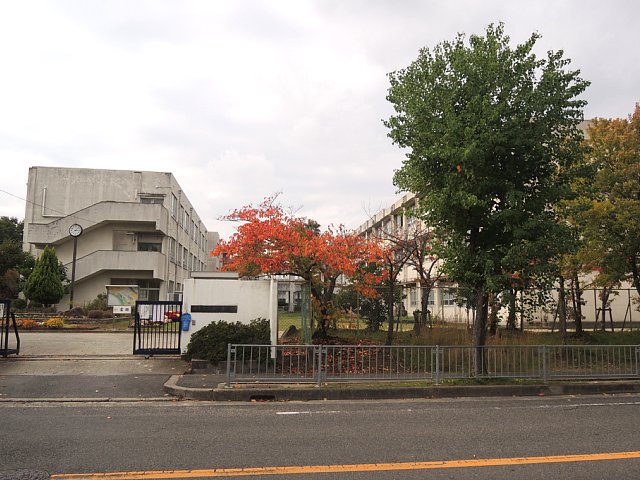 Sakai Tatsumi northern 758m up to junior high school (junior high school)
堺市立美木多中学校(中学校)まで758m
Primary school小学校 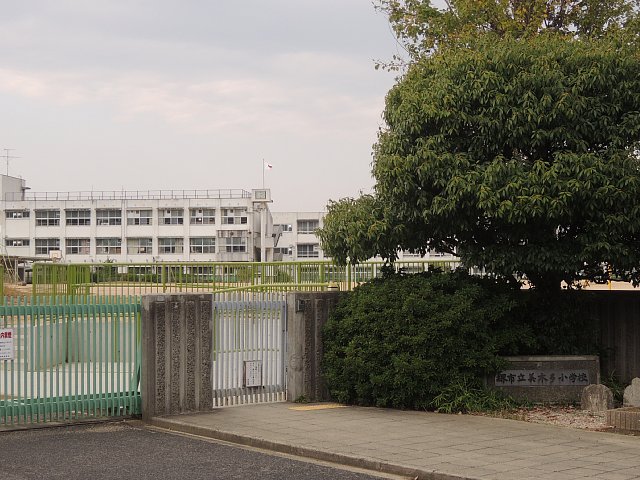 Sakai Tatsumi Kita to elementary school (elementary school) 1059m
堺市立美木多小学校(小学校)まで1059m
Hospital病院 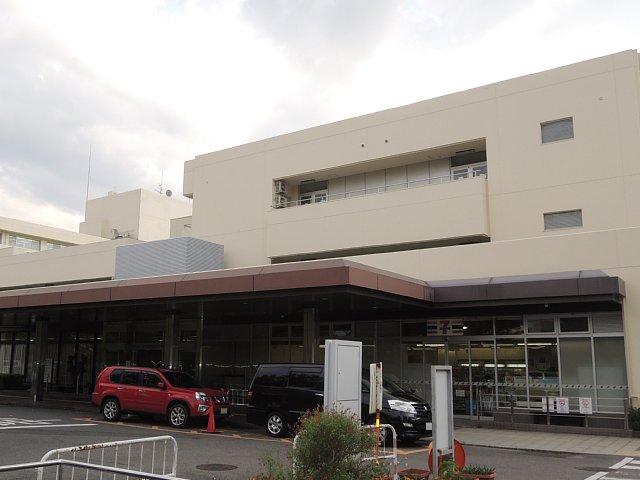 700m to Osaka Prefectural insurance Medical Center (hospital)
大阪府立保険総合医療センター(病院)まで700m
Park公園 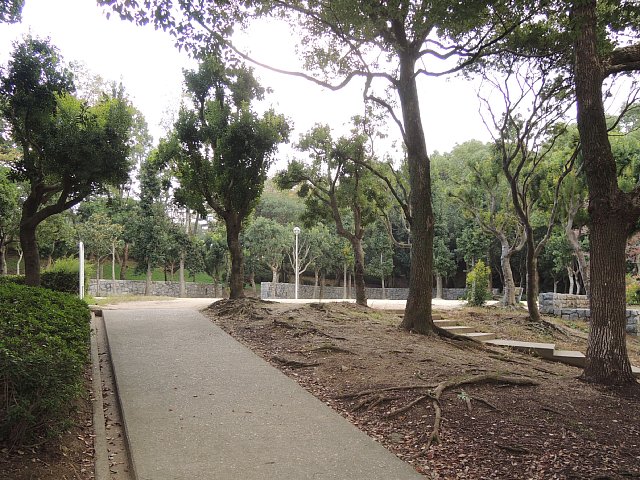 800m until Kamodani park (park)
鴨谷公園(公園)まで800m
Location
|


















