Rentals » Kansai » Osaka prefecture » Naka-ku, Sakai City
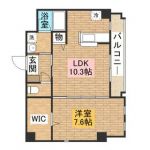 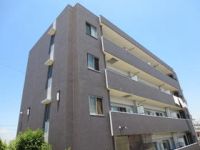
| Railroad-station 沿線・駅 | | Senboku high-speed rail / Fukai 泉北高速鉄道/深井 | Address 住所 | | Osaka FuSakai City Naka-ku, Handakita cho 大阪府堺市中区八田北町 | Walk 徒歩 | | 20 min 20分 | Rent 賃料 | | 65,000 yen 6.5万円 | Management expenses 管理費・共益費 | | 7000 yen 7000円 | Key money 礼金 | | ¥ 100,000 10万円 | Floor plan 間取り | | 1LDK 1LDK | Occupied area 専有面積 | | 44.7 sq m 44.7m2 | Direction 向き | | North 北 | Type 種別 | | Mansion マンション | Year Built 築年 | | Built in 8 years 築8年 | | Palazzo ・ Arumonia パラッツォ・アルモーニア |
| Popular 1LDK ・ It is counter kitchen type ☆ 人気の1LDK・カウンターキッチンタイプです☆ |
| This floor plan able to use your to honeymoon like from the side of the Single ☆ Fully equipped! System Kitchen (2 lot gas stoves) ・ Bathroom Dryer ・ TV Intercom ☆ I am impressed by the storage capacity of a walk-in closet ☆ For further information, please contact Apamanshop Otorimise 単身の方から新婚様までお使い頂ける間取りです☆設備充実!システムキッチン(2口ガスコンロ)・浴室乾燥機・TVドアホン☆ウォークインクローゼットの収納力に感動です☆お問い合わせはアパマンショップ鳳店まで |
| Bus toilet by, balcony, Air conditioning, Flooring, Washbasin with shower, TV interphone, Bathroom Dryer, auto lock, Indoor laundry location, Shoe box, System kitchen, Corner dwelling unit, Elevator, Seperate, Two-burner stove, Bicycle-parking space, Delivery Box, Optical fiber, Immediate Available, Face-to-face kitchen, surveillance camera, Walk-in closet, Bike shelter, All living room flooring, With gas range, Closet 2 places, On-site trash Storage, Plane parking, Self-propelled parking, BS, High speed Internet correspondence バストイレ別、バルコニー、エアコン、フローリング、シャワー付洗面台、TVインターホン、浴室乾燥機、オートロック、室内洗濯置、シューズボックス、システムキッチン、角住戸、エレベーター、洗面所独立、2口コンロ、駐輪場、宅配ボックス、光ファイバー、即入居可、対面式キッチン、防犯カメラ、ウォークインクロゼット、バイク置場、全居室フローリング、ガスレンジ付、クロゼット2ヶ所、敷地内ごみ置き場、平面駐車場、自走式駐車場、BS、高速ネット対応 |
Property name 物件名 | | Osaka FuSakai City of Naka-ku, Handakita-cho, deep Station rental housing [Rental apartment ・ Apartment] information Property Details 大阪府堺市中区八田北町 深井駅の賃貸住宅[賃貸マンション・アパート]情報 物件詳細 | Transportation facilities 交通機関 | | Senboku high-speed rail / Ayumi Fukai 20 minutes
JR Hanwa Line / Ayumi Otori 37 minutes
JR Hanwa Line / Tsukuno walk 33 minutes 泉北高速鉄道/深井 歩20分
JR阪和線/鳳 歩37分
JR阪和線/津久野 歩33分
| Floor plan details 間取り詳細 | | Hiroshi 7.6 LDK10.3 洋7.6 LDK10.3 | Construction 構造 | | Rebar Con 鉄筋コン | Story 階建 | | 3rd floor / 5-story 3階/5階建 | Built years 築年月 | | February 2007 2007年2月 | Nonlife insurance 損保 | | The main 要 | Parking lot 駐車場 | | On-site 8400 yen 敷地内8400円 | Move-in 入居 | | Immediately 即 | Trade aspect 取引態様 | | Mediation 仲介 | Total units 総戸数 | | 15 units 15戸 | Area information 周辺情報 | | Workman Sakai Handakita store (shopping center) to 315m Konomiya deep store (supermarket) up to 781m FamilyMart Sakai Handakita the town store (convenience store) up to 139m Medical Corporation apricot Kazue Hannan Hospital (hospital) to 1151m Sakai Handanishi post office (post office) ワークマン堺八田北店(ショッピングセンター)まで315mコノミヤ深井店(スーパー)まで781mファミリーマート堺八田北町店(コンビニ)まで139m医療法人杏和会阪南病院(病院)まで1151m堺八田西郵便局(郵便局)まで754m堺市立中図書館(図書館)まで1699m |
Building appearance建物外観 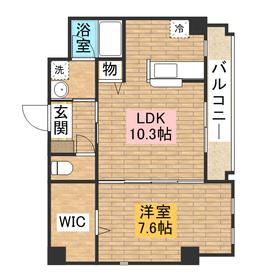
Living and room居室・リビング 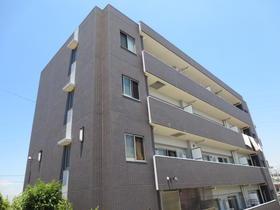
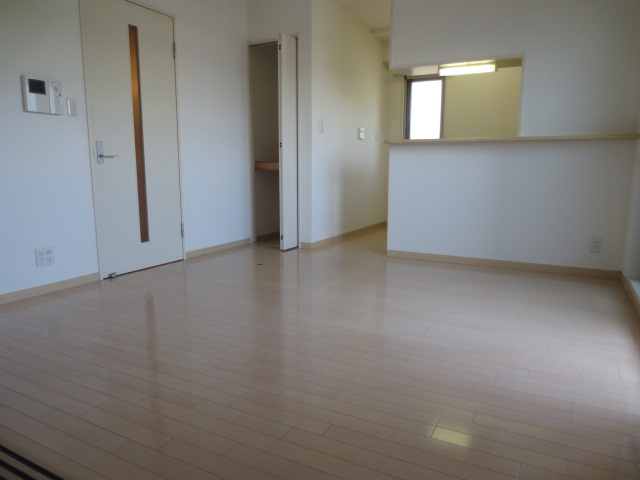
Kitchenキッチン 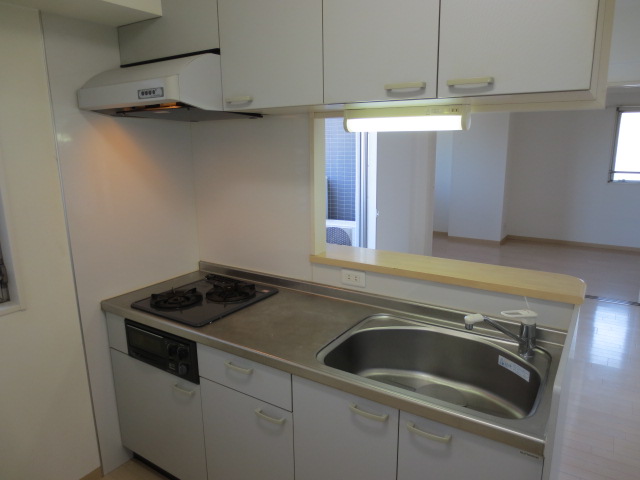
Bathバス 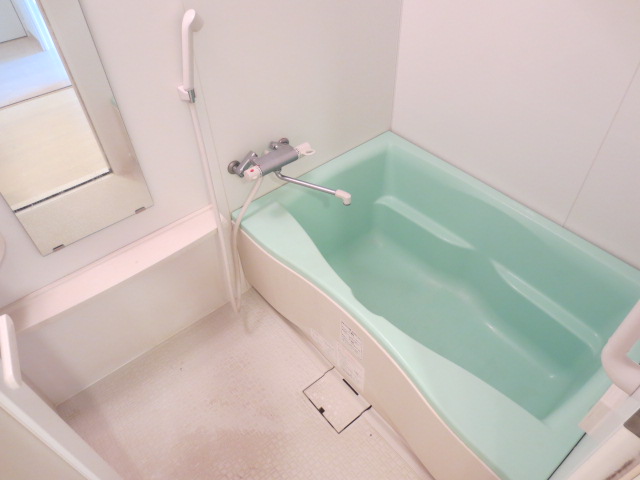
Toiletトイレ 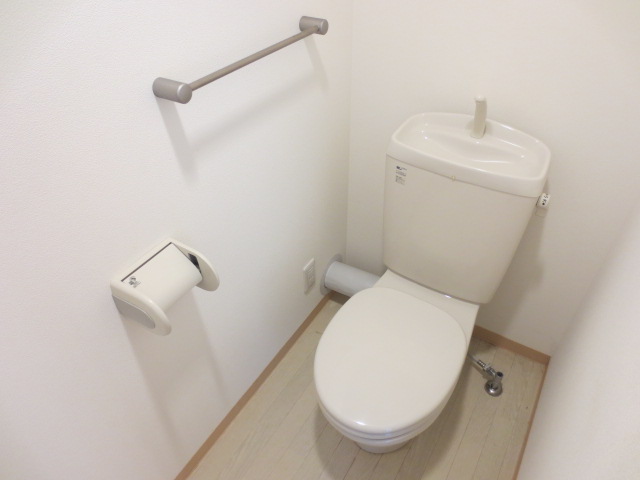
Receipt収納 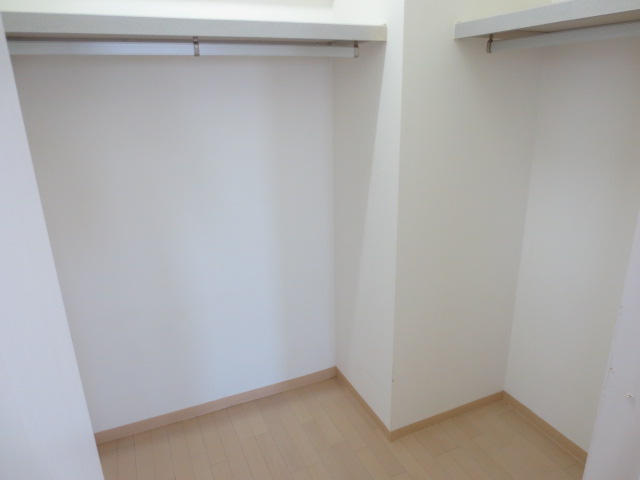
Other room spaceその他部屋・スペース 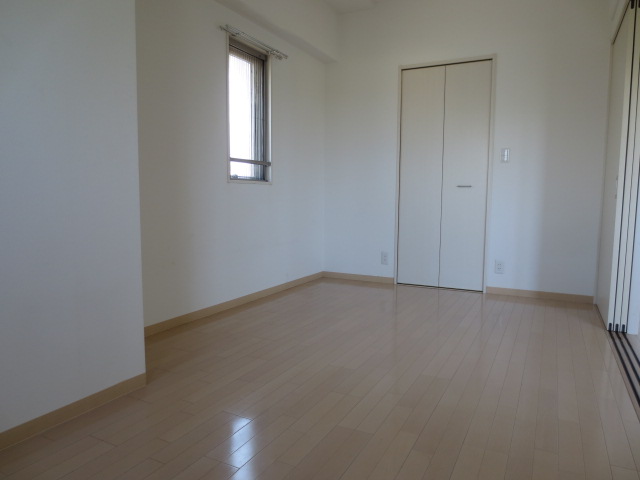
Washroom洗面所 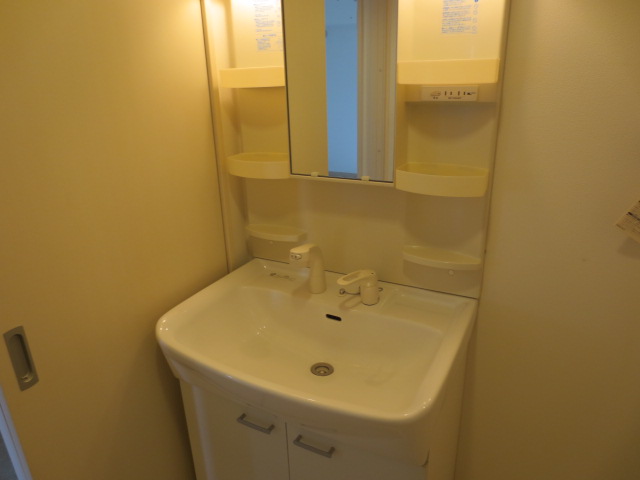
Balconyバルコニー 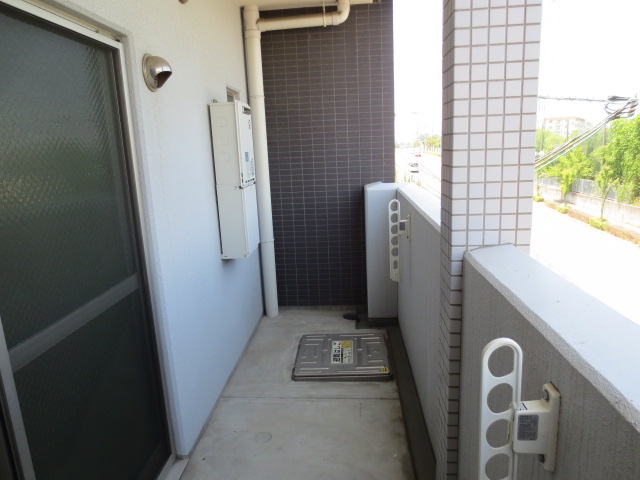
Securityセキュリティ 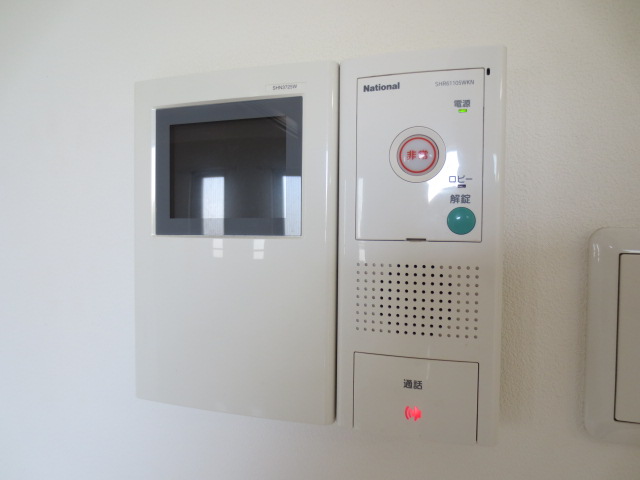
Entrance玄関 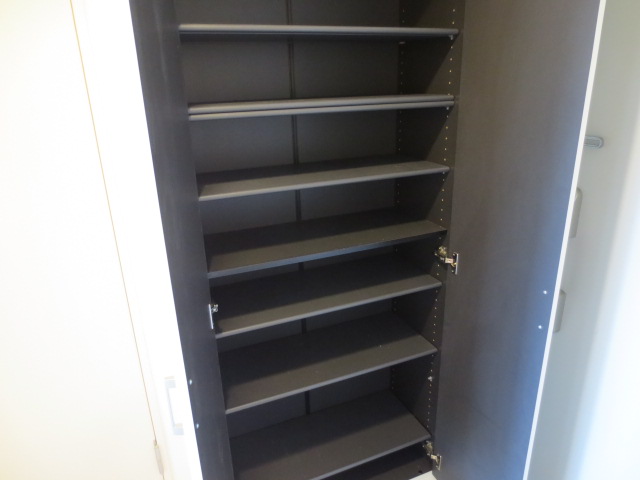
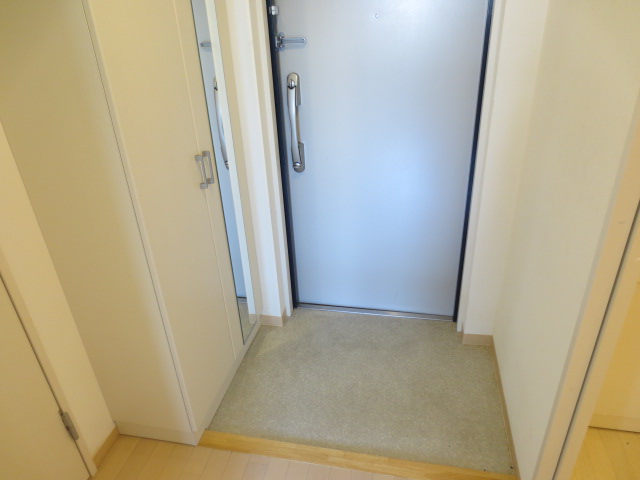
Other common areasその他共有部分 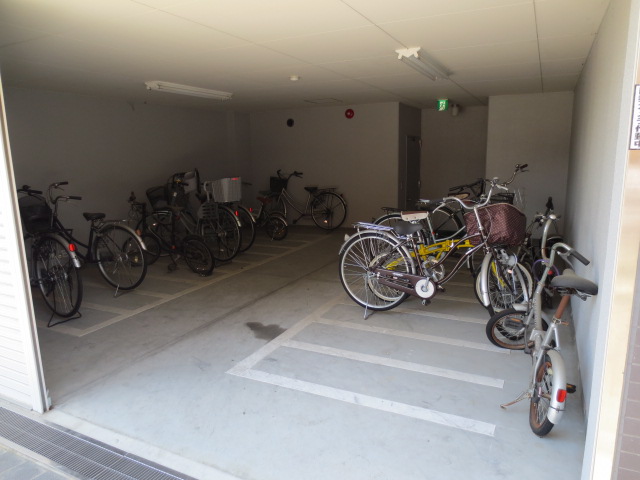
Location
|















