Rentals » Kansai » Osaka prefecture » Sakai city west district
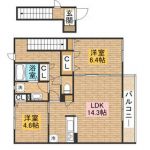 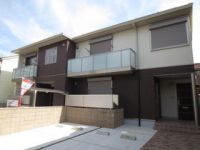
| Railroad-station 沿線・駅 | | JR Hanwa Line / Uenoshiba JR阪和線/上野芝 | Address 住所 | | Sakai, Osaka, Nishi-ku, Kamino-cho 1 大阪府堺市西区神野町1 | Walk 徒歩 | | 8 minutes 8分 | Rent 賃料 | | 90,000 yen 9万円 | Management expenses 管理費・共益費 | | 3000 yen 3000円 | Key money 礼金 | | 120,000 yen 12万円 | Security deposit 敷金 | | 20,000 yen 2万円 | Floor plan 間取り | | 2LDK 2LDK | Occupied area 専有面積 | | 70.93 sq m 70.93m2 | Direction 向き | | East 東 | Type 種別 | | Apartment アパート | Year Built 築年 | | New construction 新築 | | Shamezon Grace Court Uenoshiba シャーメゾングレースコート上野芝 |
| 2014 February 1, scheduled for completion in new construction Heights! We were invited start ☆ 平成26年2月1日完成予定の新築ハイツ!募集開始しました☆ |
| It is newly built Heights honeymoon-like orientation ☆ High sound insulation floor system (Scheid 55) ・ High thermal insulation glazing ・ Entrance lock one key-to-lock adopted ☆ Comes with a popular IH cooking heater (2-neck + Rajento 1-neck) it is in the kitchen ☆ 新婚様向きの新築ハイツです☆高遮音床システム(シャイド55)・高断熱ペアガラス・玄関錠ワンキーツーロック採用☆キッチンには人気のIHクッキングヒーター(2口+ラジェント1口)が付いてます☆ |
| Bus toilet by, balcony, closet, Flooring, Washbasin with shower, TV interphone, Bathroom Dryer, Indoor laundry location, Shoe box, System kitchen, Add-fired function bathroom, Corner dwelling unit, Warm water washing toilet seat, Seperate, Bicycle-parking space, Optical fiber, A quiet residential area, top floor, BS ・ CS, 3-neck over stove, Face-to-face kitchen, IH cooking heater, Otobasu, Guarantor unnecessary, Southeast angle dwelling unit, Bike shelter, Security shutters, All living room flooring, Double lock key, Double-glazing, On-site trash Storage, Plane parking, Self-propelled parking, High speed Internet correspondence バストイレ別、バルコニー、クロゼット、フローリング、シャワー付洗面台、TVインターホン、浴室乾燥機、室内洗濯置、シューズボックス、システムキッチン、追焚機能浴室、角住戸、温水洗浄便座、洗面所独立、駐輪場、光ファイバー、閑静な住宅地、最上階、BS・CS、3口以上コンロ、対面式キッチン、IHクッキングヒーター、オートバス、保証人不要、東南角住戸、バイク置場、防犯シャッター、全居室フローリング、ダブルロックキー、複層ガラス、敷地内ごみ置き場、平面駐車場、自走式駐車場、高速ネット対応 |
Property name 物件名 | | Rental housing of Sakai, Osaka, Nishi-ku, Kamino-cho 1 Uenoshiba Station [Rental apartment ・ Apartment] information Property Details 大阪府堺市西区神野町1 上野芝駅の賃貸住宅[賃貸マンション・アパート]情報 物件詳細 | Transportation facilities 交通機関 | | JR Hanwa Line / Uenoshiba walk 8 minutes
JR Hanwa Line / Tsukuno walk 14 minutes
JR Hanwa Line / Mozu step 25 minutes JR阪和線/上野芝 歩8分
JR阪和線/津久野 歩14分
JR阪和線/百舌鳥 歩25分
| Floor plan details 間取り詳細 | | Hiroshi 6.4 Hiroshi 4.6 LDK14.3 洋6.4 洋4.6 LDK14.3 | Construction 構造 | | Light-gauge steel 軽量鉄骨 | Story 階建 | | Second floor / 2-story 2階/2階建 | Built years 築年月 | | New construction in January 2014 新築 2014年1月 | Nonlife insurance 損保 | | The main 要 | Parking lot 駐車場 | | Site 11550 yen 敷地内11550円 | Move-in 入居 | | Immediately 即 | Trade aspect 取引態様 | | Mediation 仲介 | Total units 総戸数 | | 4 units 4戸 | Area information 周辺情報 | | MatsuHajime Hojo to the store (super) 1091m private wise Gakuin High School (High School ・ Until the National College of Technology) 1442m Sakaishiritsu Tsukuno 760m Sakaishiritsu Uenoshiba elementary school to junior high school (junior high school) (elementary school) up to 286m Sakaishiritsu Tsukuno kindergarten (kindergarten ・ 1323m to nursery school) up to 630m medical corporation Iwaki Board Hojo Hospital (Hospital) 松源北条店(スーパー)まで1091m私立賢明学院高校(高校・高専)まで1442m堺市立津久野中学校(中学校)まで760m堺市立上野芝小学校(小学校)まで286m堺市立津久野幼稚園(幼稚園・保育園)まで630m医療法人以和貴会北条病院(病院)まで1323m |
Building appearance建物外観 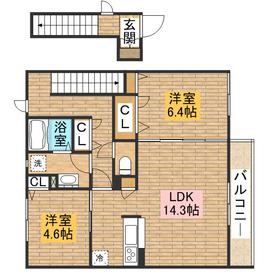
Living and room居室・リビング 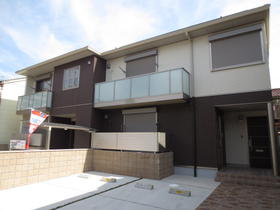
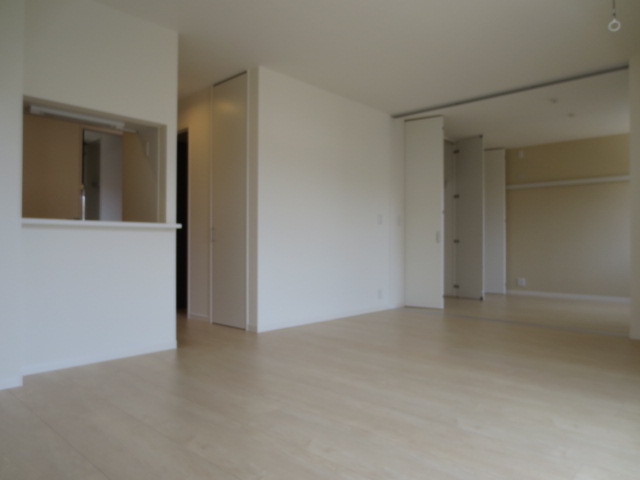
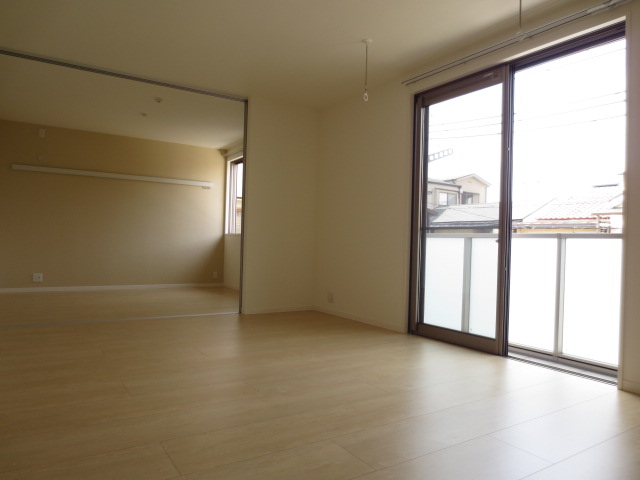
Kitchenキッチン 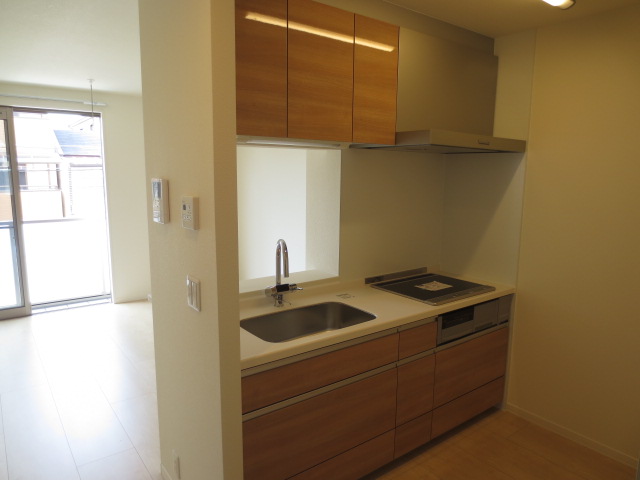
Bathバス 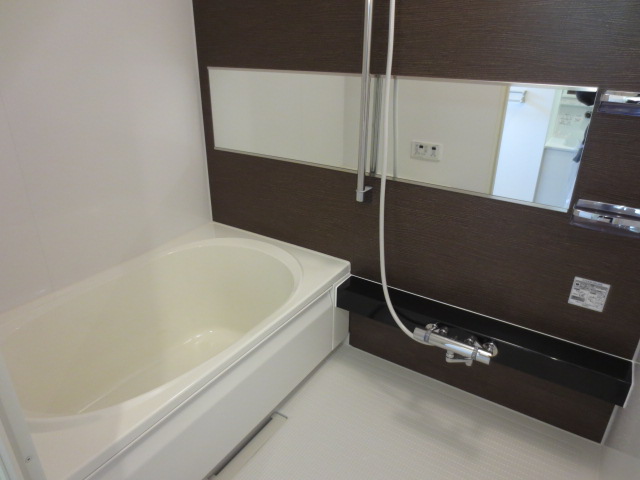
Toiletトイレ 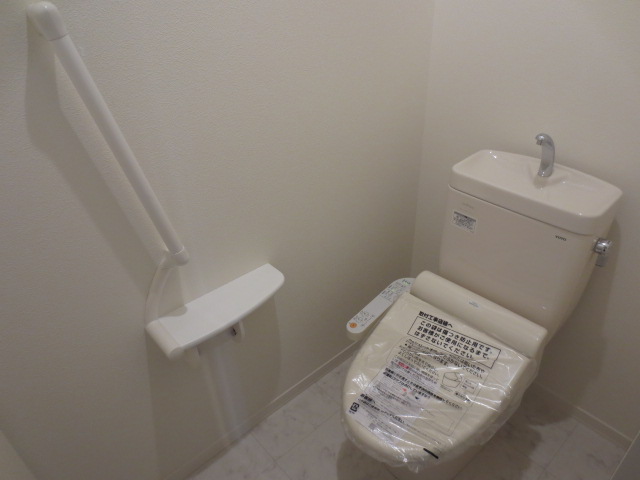
Receipt収納 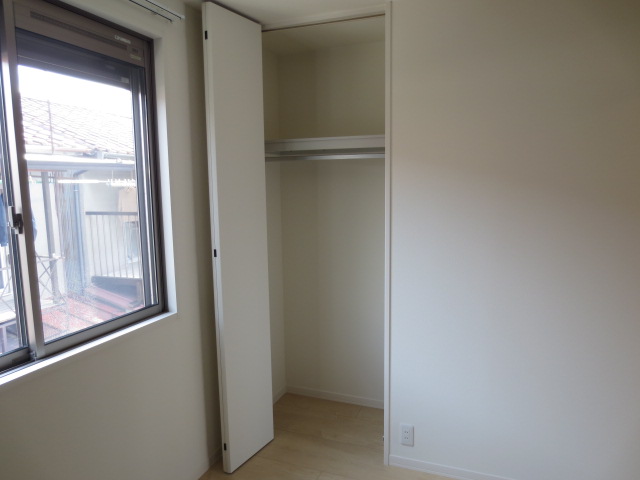
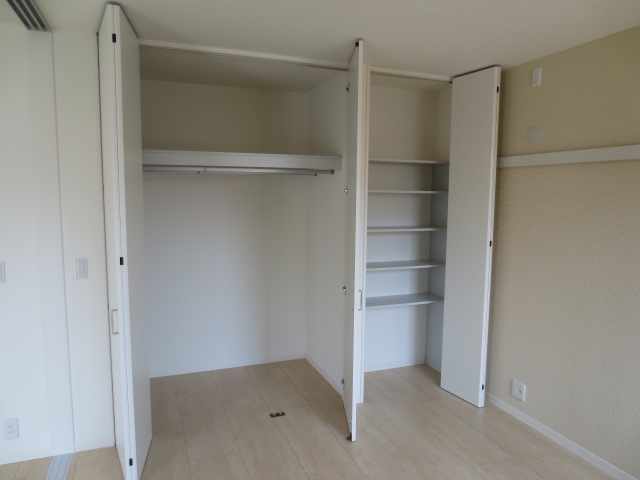
Other room spaceその他部屋・スペース 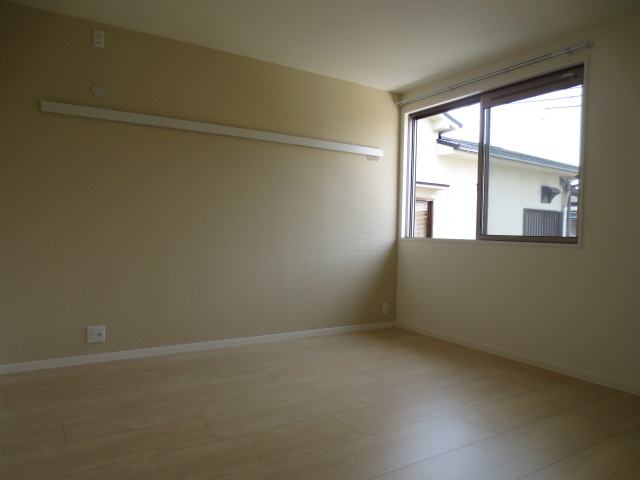
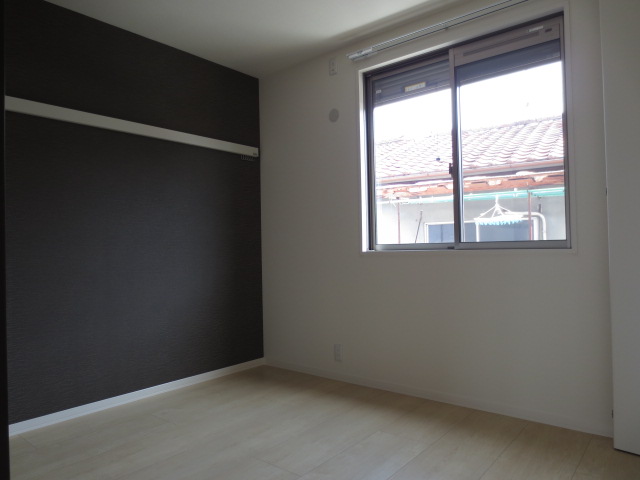
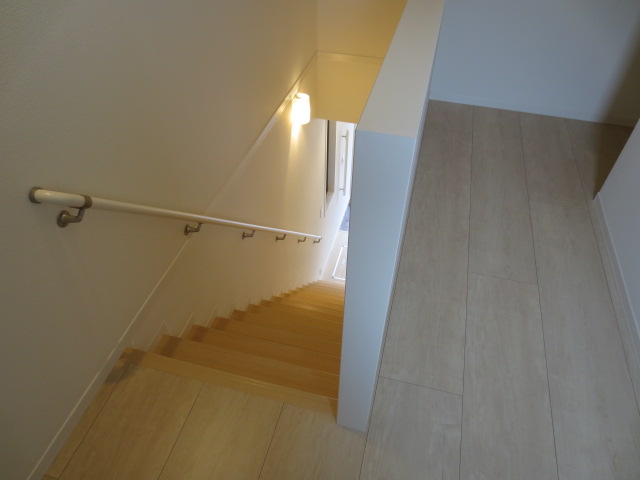
Washroom洗面所 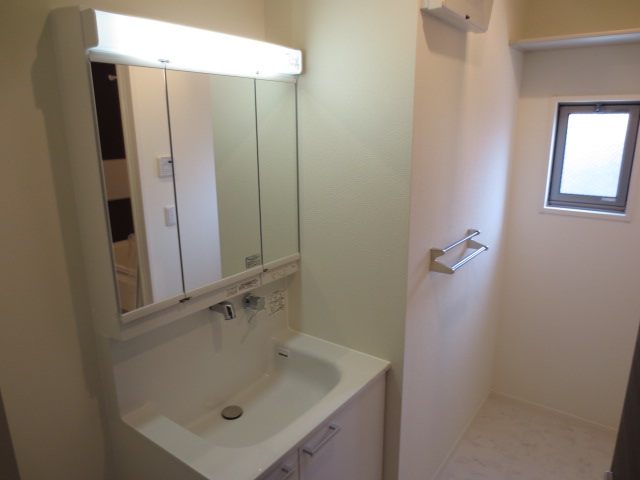
Balconyバルコニー 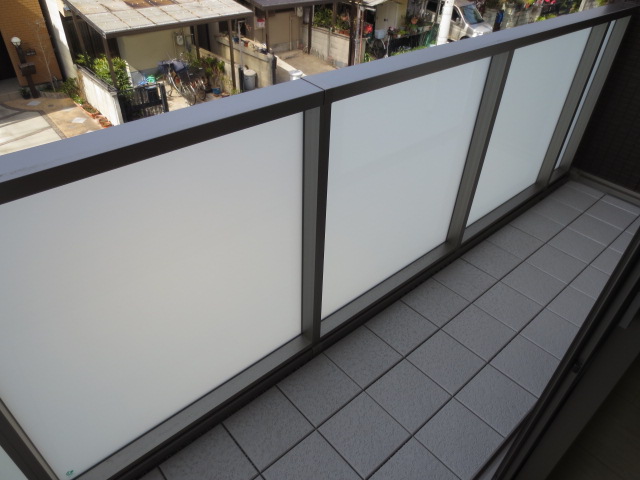
Supermarketスーパー 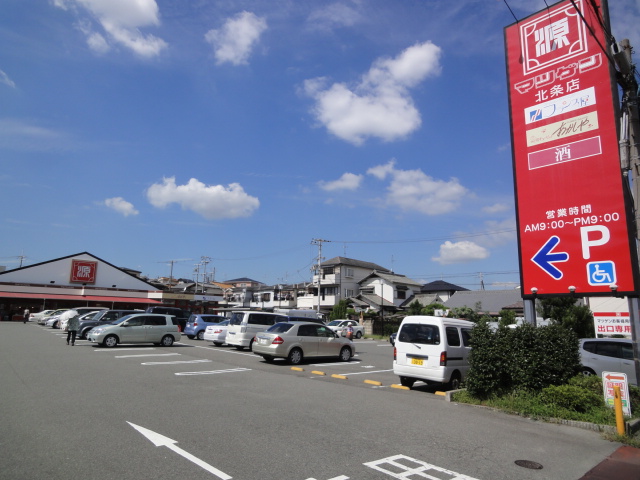 MatsuHajime Hojo to the store (supermarket) 1091m
松源北条店(スーパー)まで1091m
Junior high school中学校 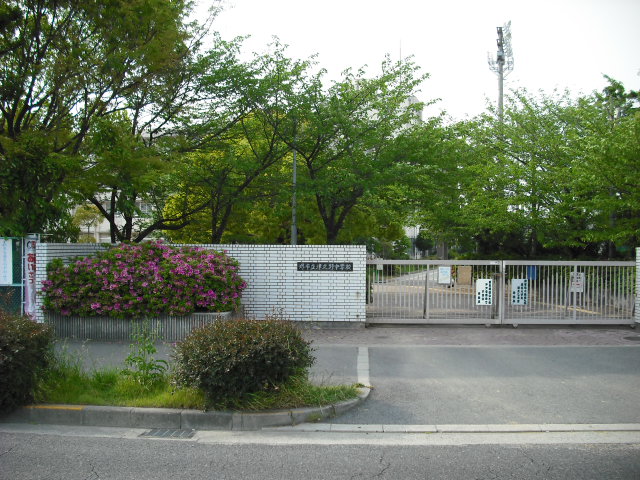 Sakaishiritsu Tsukuno 760m up to junior high school (junior high school)
堺市立津久野中学校(中学校)まで760m
Primary school小学校 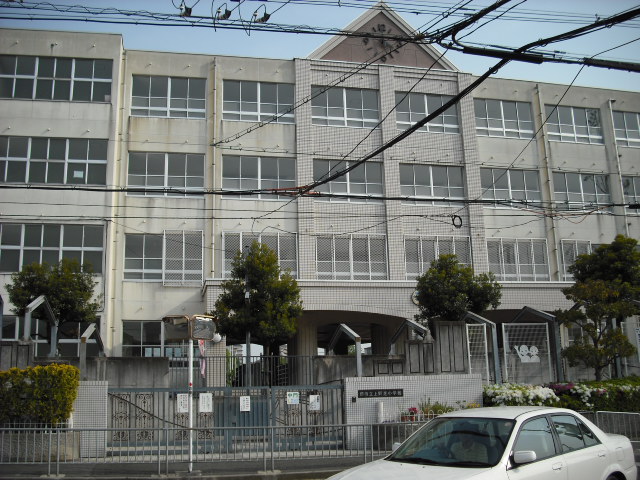 Sakaishiritsu Uenoshiba up to elementary school (elementary school) 286m
堺市立上野芝小学校(小学校)まで286m
Kindergarten ・ Nursery幼稚園・保育園 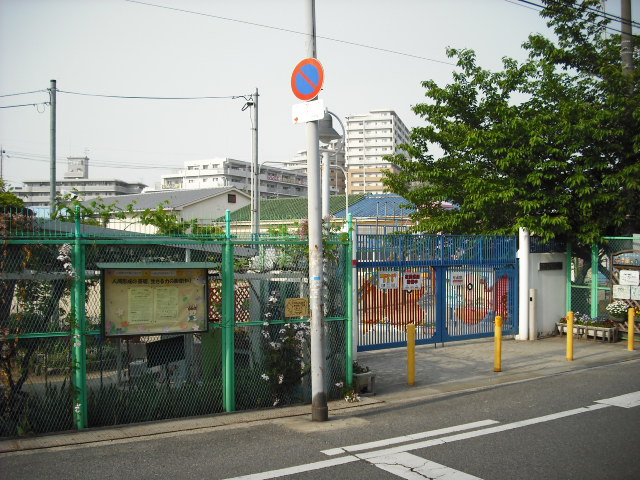 Sakaishiritsu Tsukuno kindergarten (kindergarten ・ 630m to the nursery)
堺市立津久野幼稚園(幼稚園・保育園)まで630m
Hospital病院 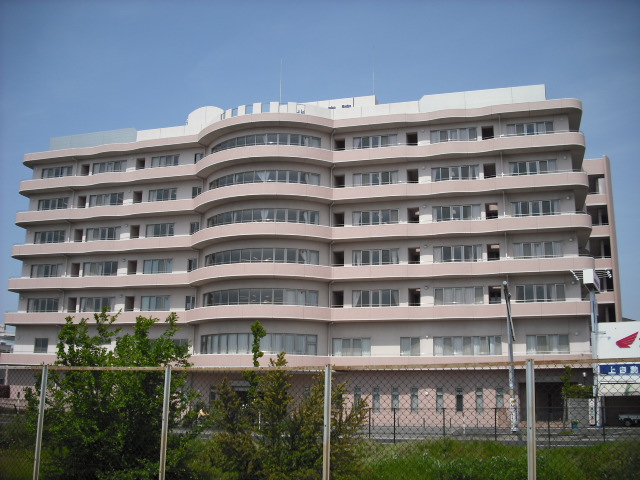 1323m until the medical corporation Iwaki Board Hojo Hospital (Hospital)
医療法人以和貴会北条病院(病院)まで1323m
Location
|




















