Rentals » Kansai » Osaka prefecture » Suita
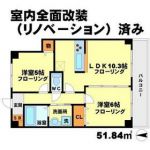 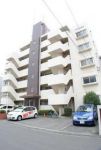
| Railroad-station 沿線・駅 | | Subway Midosuji Line / Esaka 地下鉄御堂筋線/江坂 | Address 住所 | | Suita, Osaka Tarumi-cho 3 大阪府吹田市垂水町3 | Walk 徒歩 | | 10 minutes 10分 | Rent 賃料 | | 90,000 yen 9万円 | Management expenses 管理費・共益費 | | 7000 yen 7000円 | Key money 礼金 | | 400,000 yen 40万円 | Floor plan 間取り | | 2LDK 2LDK | Occupied area 専有面積 | | 51.84 sq m 51.84m2 | Direction 向き | | South 南 | Type 種別 | | Mansion マンション | Year Built 築年 | | Built 35 years 築35年 | | It is the room completely renovated property. Ease of use face-to-face kitchen is fashionable! 室内全面改装物件です。使いやす対面キッチンがおしゃれです! |
| Contact us here the property is up to Minis FC Esaka Station shop. We offer a wide range of properties to Senri to center the Esaka Station. For further information, please contact 0661933232! ! こちらの物件のお問い合わせはミニミニFC江坂駅前店まで。江坂駅を中心に千里中央まで幅広く物件をご用意しております。お問い合わせは0661933232まで!! |
| Bus toilet by, balcony, Gas stove correspondence, closet, Flooring, Washbasin with shower, TV interphone, Indoor laundry location, Yang per good, Shoe box, System kitchen, Facing south, Add-fired function bathroom, Corner dwelling unit, Dressing room, Elevator, Seperate, Bicycle-parking space, CATV, Outer wall tiling, Immediate Available, A quiet residential area, Deposit required, 3-neck over stove, Face-to-face kitchen, surveillance camera, All room Western-style, Two tenants consultation, 2 wayside Available, Flat to the station, Leafy residential area, South living, 2 Station Available, Within a 10-minute walk station, On-site trash Storage, South balcony, BS, Renovation バストイレ別、バルコニー、ガスコンロ対応、クロゼット、フローリング、シャワー付洗面台、TVインターホン、室内洗濯置、陽当り良好、シューズボックス、システムキッチン、南向き、追焚機能浴室、角住戸、脱衣所、エレベーター、洗面所独立、駐輪場、CATV、外壁タイル張り、即入居可、閑静な住宅地、敷金不要、3口以上コンロ、対面式キッチン、防犯カメラ、全居室洋室、二人入居相談、2沿線利用可、駅まで平坦、緑豊かな住宅地、南面リビング、2駅利用可、駅徒歩10分以内、敷地内ごみ置き場、南面バルコニー、BS、リノベーション |
Property name 物件名 | | Rental housing of Suita, Osaka Prefecture Tarumi-cho 3 Esaka Station [Rental apartment ・ Apartment] information Property Details 大阪府吹田市垂水町3 江坂駅の賃貸住宅[賃貸マンション・アパート]情報 物件詳細 | Transportation facilities 交通機関 | | Subway Midosuji Line / Esaka walk 10 minutes
Hankyu Senri Line / Toyotsu walk 8 minutes
Hankyu Senri Line / Kandai before walking 16 minutes 地下鉄御堂筋線/江坂 歩10分
阪急千里線/豊津 歩8分
阪急千里線/関大前 歩16分
| Floor plan details 間取り詳細 | | Hiroshi 6 Hiroshi 5 LDK10.3 洋6 洋5 LDK10.3 | Construction 構造 | | Rebar Con 鉄筋コン | Story 階建 | | Second floor / 6-story 2階/6階建 | Built years 築年月 | | September 1979 1979年9月 | Nonlife insurance 損保 | | 20,000 yen two years 2万円2年 | Parking lot 駐車場 | | Neighborhood 150m18900 yen 近隣150m18900円 | Move-in 入居 | | Immediately 即 | Trade aspect 取引態様 | | Mediation 仲介 | Conditions 条件 | | Two people Available / Children Allowed 二人入居可/子供可 | Property code 取り扱い店舗物件コード | | 5010649 5010649 | Remarks 備考 | | Kitakyusen parkland Station walk 23 minutes / 197m to Lawson / 650m to Gourmet City / Patrol management / Interior completely renovated Easy-to-use face-to-face kitchen A quiet residential area 北急線緑地公園駅徒歩23分/ローソンまで197m/グルメシティまで650m/巡回管理/室内全面改装 使いやすい対面キッチンです 閑静な住宅街 | Area information 周辺情報 | | Toyokazu Children's Center (kindergarten ・ 5m to nursery school) 豊一児童センター(幼稚園・保育園)まで5m |
Building appearance建物外観 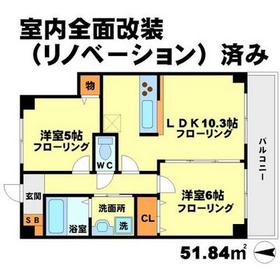
Living and room居室・リビング 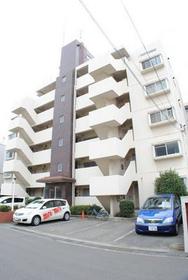
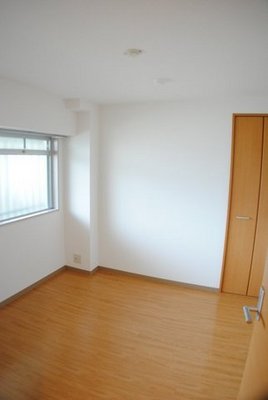
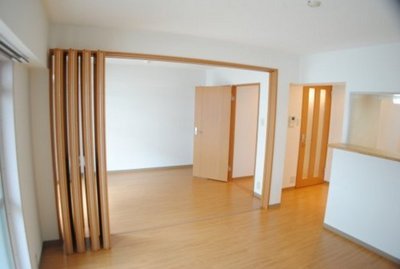 Can also be used as a broad 1LDK should widen the partition
パーテーションを広げれば広い1LDKとしても使用可
Kitchenキッチン 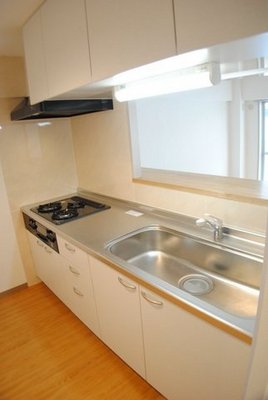 System Kitchen 3 lot gas stoves
システムキッチン3口ガスコンロ
Bathバス 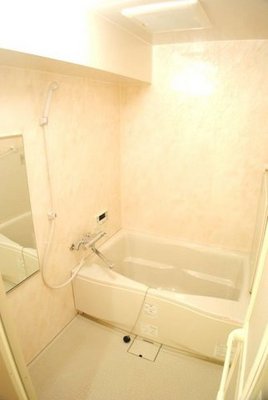 With reheating function
追い焚き機能付き
Washroom洗面所 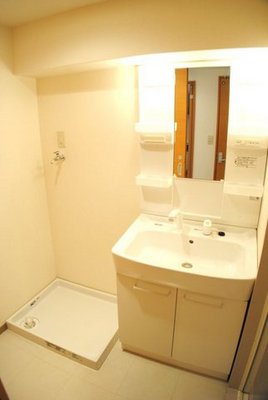 Shandore
シャンドレ
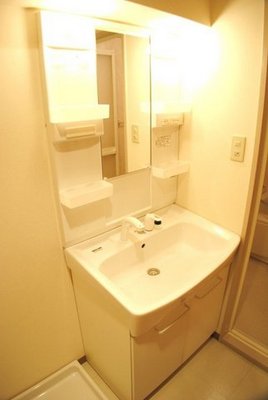 Also refreshing shampoo dresser morning
朝もスッキリシャンプドレッサー
Entrance玄関 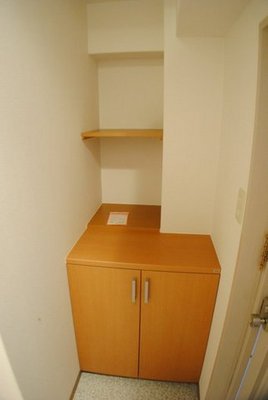
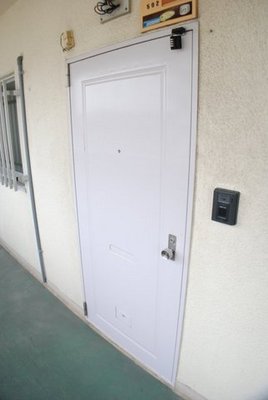
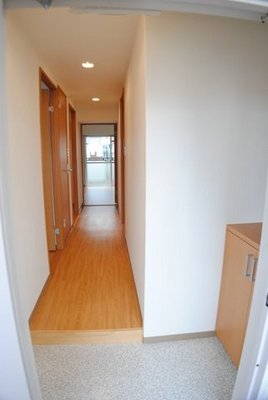
Other common areasその他共有部分 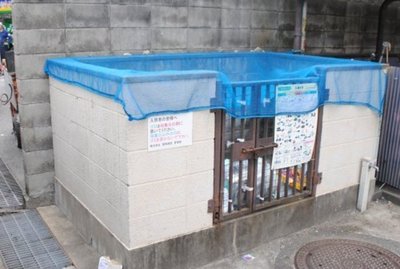
Kindergarten ・ Nursery幼稚園・保育園 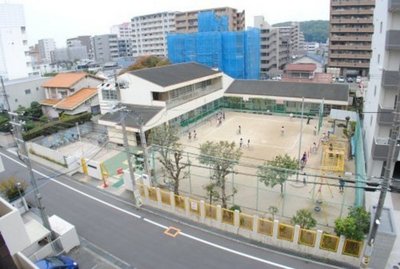 Toyokazu Children's Center (kindergarten ・ 5m to nursery school)
豊一児童センター(幼稚園・保育園)まで5m
Otherその他 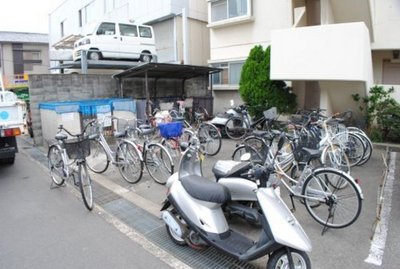
Location
|















